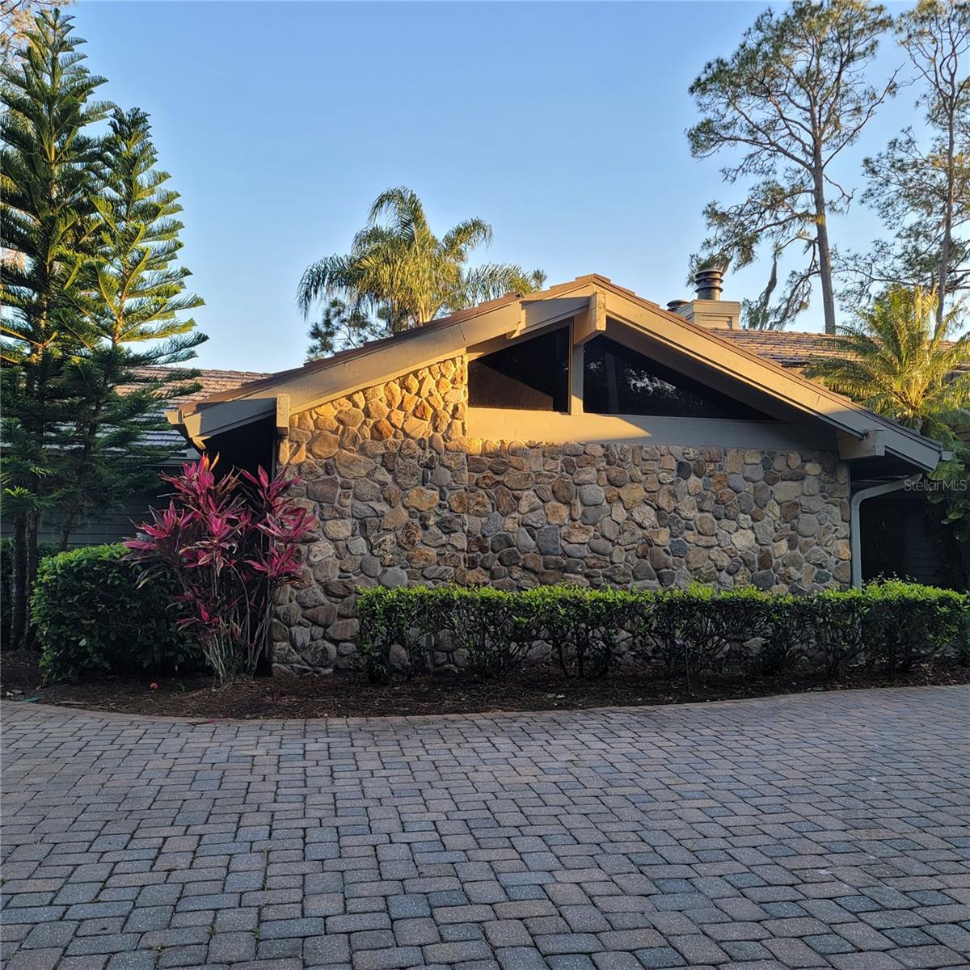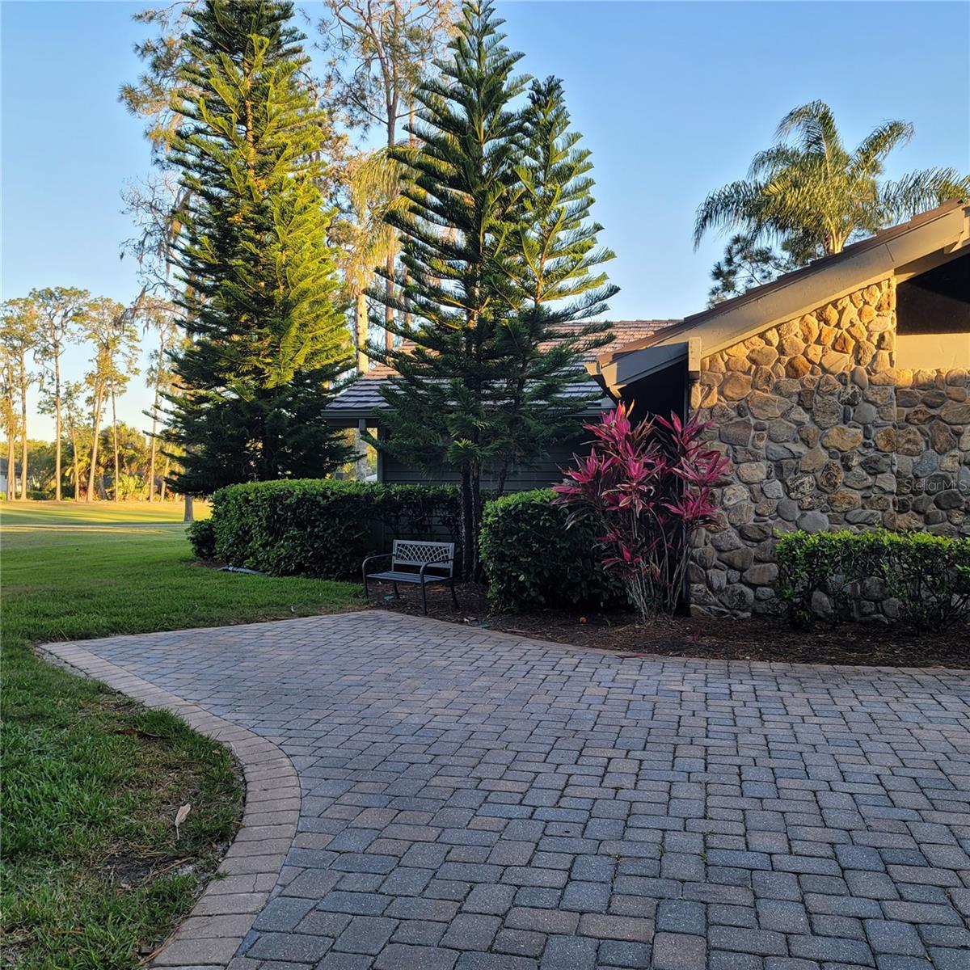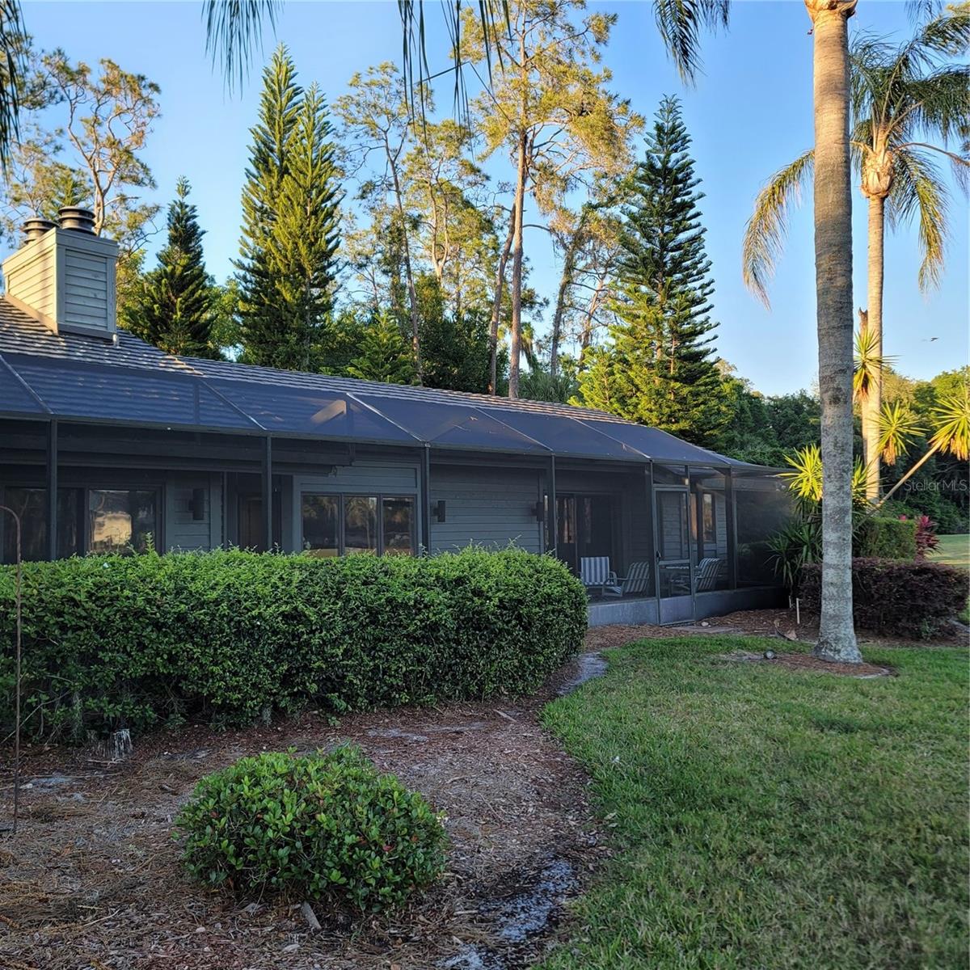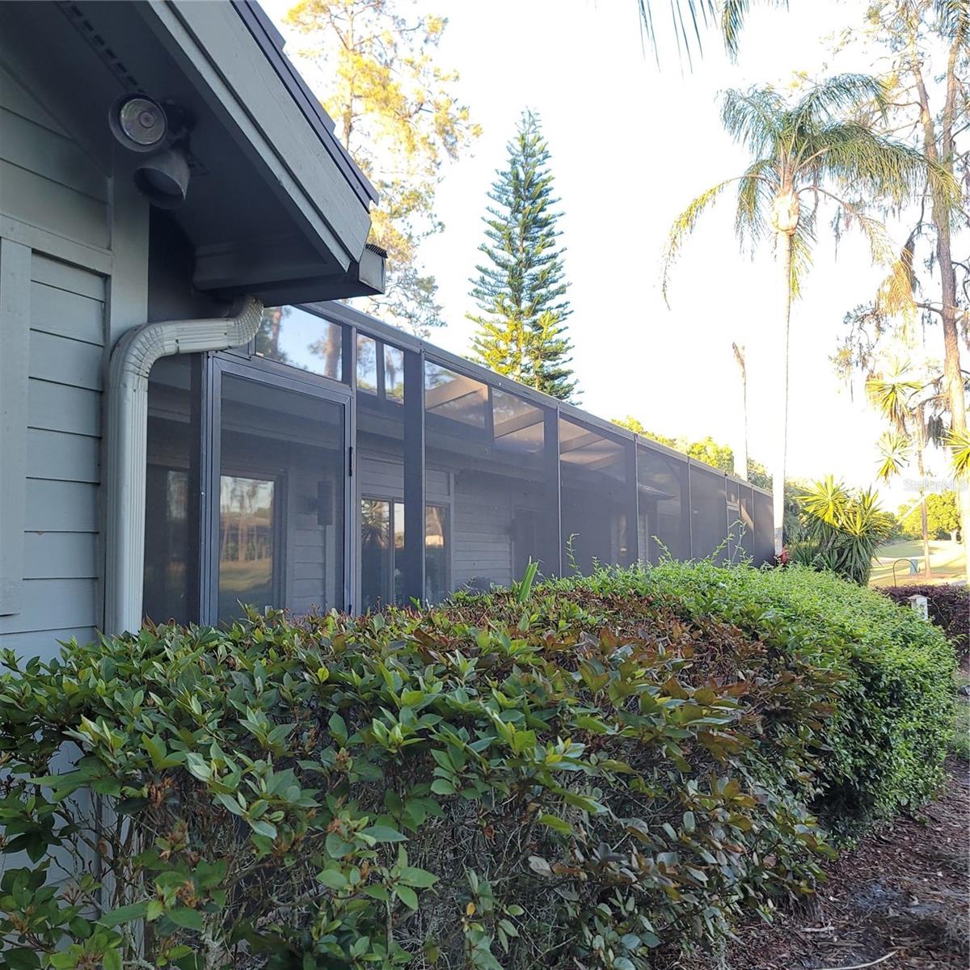
- Jim Tacy Sr, REALTOR ®
- Tropic Shores Realty
- Hernando, Hillsborough, Pasco, Pinellas County Homes for Sale
- 352.556.4875
- 352.556.4875
- jtacy2003@gmail.com
Share this property:
Contact Jim Tacy Sr
Schedule A Showing
Request more information
- Home
- Property Search
- Search results
- 5474 Kemkerry Road, WESLEY CHAPEL, FL 33543
Property Photos






















- MLS#: TB8333632 ( Residential )
- Street Address: 5474 Kemkerry Road
- Viewed: 139
- Price: $599,000
- Price sqft: $166
- Waterfront: No
- Year Built: 1987
- Bldg sqft: 3601
- Bedrooms: 3
- Total Baths: 3
- Full Baths: 3
- Garage / Parking Spaces: 2
- Days On Market: 93
- Additional Information
- Geolocation: 28.2364 / -82.3178
- County: PASCO
- City: WESLEY CHAPEL
- Zipcode: 33543
- Subdivision: Saddlebrook Fairway Village 02
- Elementary School: Wesley Chapel Elementary PO
- Middle School: Thomas E Weightman Middle PO
- High School: Wesley Chapel High PO
- Provided by: PEOPLE'S CHOICE REALTY SVC LLC
- Contact: Diana Marshall
- 813-933-0677

- DMCA Notice
-
DescriptionSUBSTANTIAL PRICE REDUCTION!!! GOLF CART included in sale! Discover Your Private Retreat in Gate Guarded Saddlebrook Resort FOR LESS! Travel safe and quiet neighborhood streets toward this very spacious, single story home located past the roundabout for end of road privacy and scenic views of the 10th fairway. This thoughtfully designed residence boasts a custom expanded floor plan including a very special bonus room with its brick wall, wood paneling and tile flooring it is great for game night, a home office or perhaps an inside garden room with its bright wall of windows! You'll be charmed by the vaulted ceilings and custom built ins, including a step saving wet bar that's ideal for entertaining. Imagine enjoying your morning coffee on your linear screened, paver porch which is accessible from the primary suite, living room and bonus room space. It's also just right for hosting evening gatherings while enjoying the tranquil golf course setting in bug free comfort. A swanky kitchen has updated kitchen cabinets and granite counters. There is plenty of room for a couple bar stools and a breakfast table. The formal living and dining rooms are separated from the kitchen by convenient, space saving pocket doors. All three bedrooms have ensuite baths assuring maximum privacy for all. Maintenance free living means more time to enjoy Saddlebrook's extraordinarily beautiful landscape and resort style amenities, from championship golf to sparkling pools, tennis courts and more. All this, plus the unbeatable convenience of being in the heart of Wesley Chapel, close to multiple shopping centers, fine and casual dining, lively entertainment options, and with easy access to interstate you'll appreciate time saver travel for work and play. Only one property like this one! Schedule your private tour today!
Property Location and Similar Properties
All
Similar
Features
Appliances
- Dishwasher
- Disposal
- Electric Water Heater
- Range
- Refrigerator
Association Amenities
- Gated
- Maintenance
- Optional Additional Fees
Home Owners Association Fee
- 4075.00
Home Owners Association Fee Includes
- Guard - 24 Hour
- Pool
- Maintenance Grounds
- Recreational Facilities
Association Name
- Robbie Riehle
Association Phone
- 813-629-1070
Carport Spaces
- 0.00
Close Date
- 0000-00-00
Cooling
- Central Air
Country
- US
Covered Spaces
- 0.00
Exterior Features
- Lighting
- Rain Gutters
- Sliding Doors
Flooring
- Ceramic Tile
- Tile
- Wood
Furnished
- Unfurnished
Garage Spaces
- 2.00
Heating
- Central
- Electric
High School
- Wesley Chapel High-PO
Insurance Expense
- 0.00
Interior Features
- Built-in Features
- Cathedral Ceiling(s)
- Ceiling Fans(s)
- Eat-in Kitchen
- High Ceilings
- Open Floorplan
- Primary Bedroom Main Floor
- Solid Surface Counters
- Solid Wood Cabinets
- Stone Counters
- Thermostat
- Vaulted Ceiling(s)
- Walk-In Closet(s)
- Wet Bar
- Window Treatments
Legal Description
- FAIRWAY VILLAGE II PHASE II PB 25 PG 62-63 LOT 10
Levels
- One
Living Area
- 2655.00
Lot Features
- In County
- Landscaped
- On Golf Course
- Street Dead-End
- Paved
- Private
- Unincorporated
Middle School
- Thomas E Weightman Middle-PO
Area Major
- 33543 - Zephyrhills/Wesley Chapel
Net Operating Income
- 0.00
Occupant Type
- Owner
Open Parking Spaces
- 0.00
Other Expense
- 0.00
Parcel Number
- 20-26-09-009.A-000.00-010.0
Pets Allowed
- Cats OK
- Dogs OK
- Number Limit
- Yes
Property Condition
- Completed
Property Type
- Residential
Roof
- Shingle
School Elementary
- Wesley Chapel Elementary-PO
Sewer
- Public Sewer
Style
- Mid-Century Modern
Tax Year
- 2023
Township
- 26S
Utilities
- Electricity Connected
- Sewer Connected
- Water Connected
View
- Golf Course
Views
- 139
Virtual Tour Url
- https://www.propertypanorama.com/instaview/stellar/TB8333632
Water Source
- Public
Year Built
- 1987
Zoning Code
- MPUD
Listing Data ©2025 Greater Tampa Association of REALTORS®
Listings provided courtesy of The Hernando County Association of Realtors MLS.
The information provided by this website is for the personal, non-commercial use of consumers and may not be used for any purpose other than to identify prospective properties consumers may be interested in purchasing.Display of MLS data is usually deemed reliable but is NOT guaranteed accurate.
Datafeed Last updated on April 3, 2025 @ 12:00 am
©2006-2025 brokerIDXsites.com - https://brokerIDXsites.com
