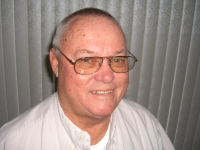
- Jim Tacy Sr, REALTOR ®
- Tropic Shores Realty
- Hernando, Hillsborough, Pasco, Pinellas County Homes for Sale
- 352.556.4875
- 352.556.4875
- jtacy2003@gmail.com
Share this property:
Contact Jim Tacy Sr
Schedule A Showing
Request more information
- Home
- Property Search
- Search results
- 456 Diamond Drive, Spring Hill, FL 34609
Active
Property Photos
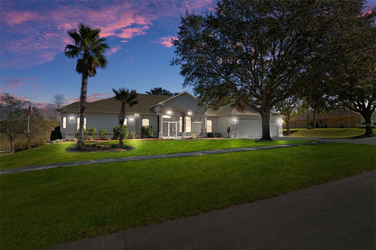

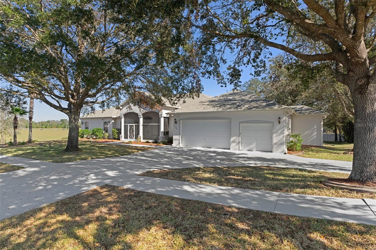
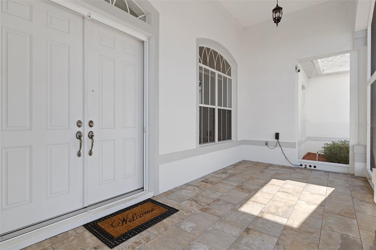
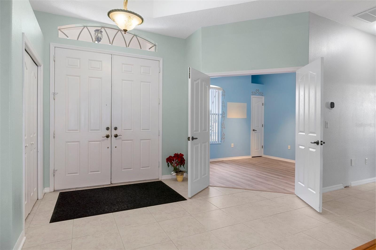
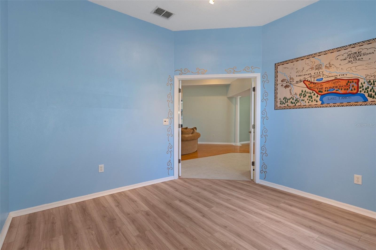
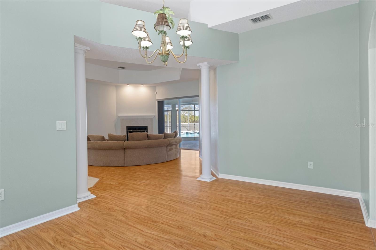
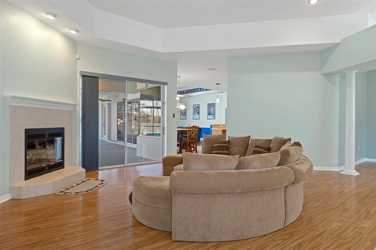
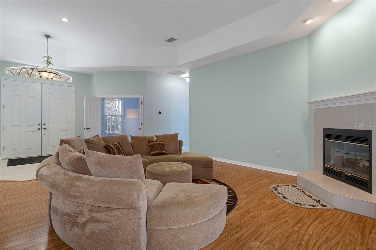
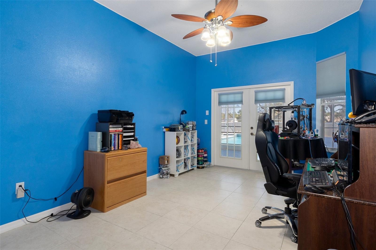
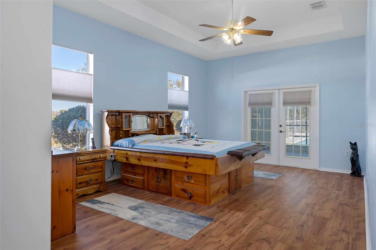
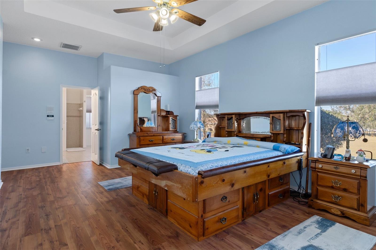
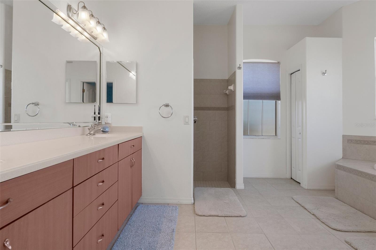
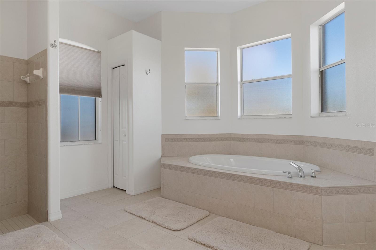
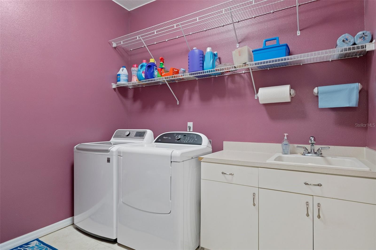
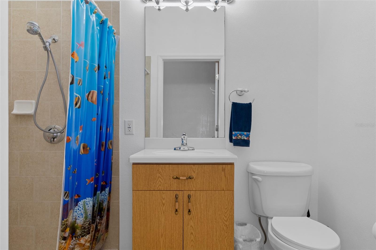
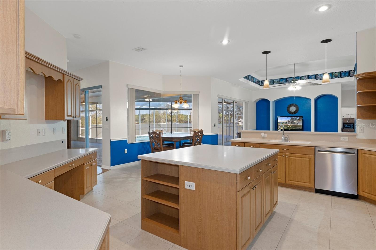
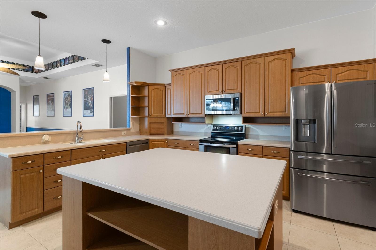
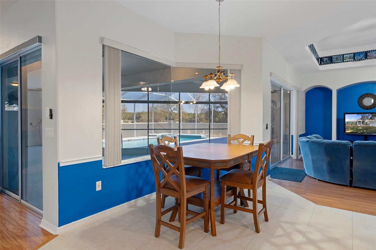
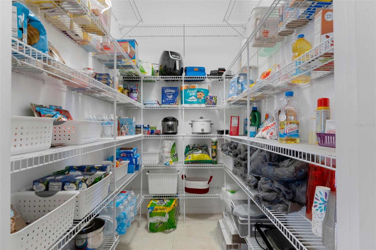
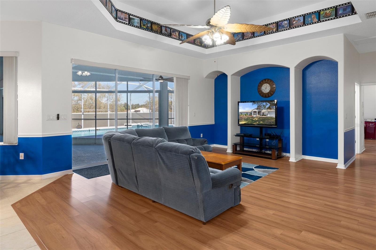
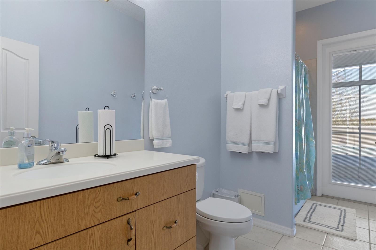
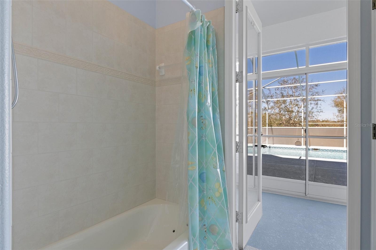
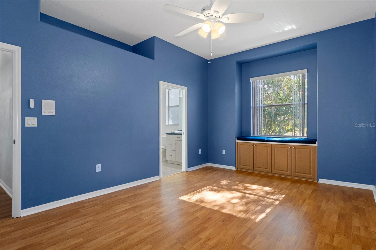
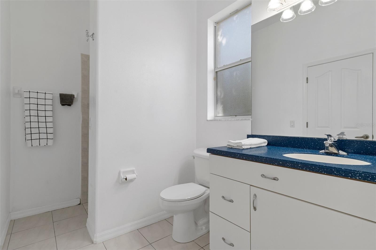
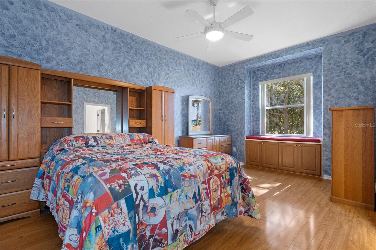
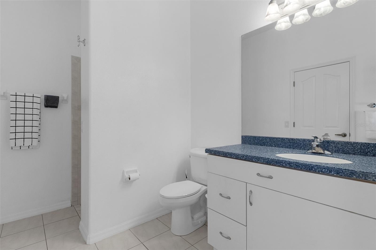
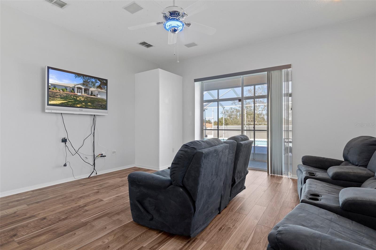
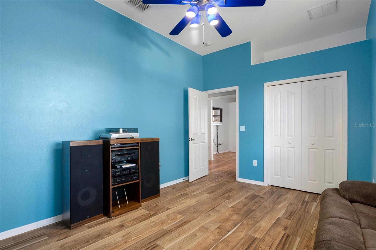
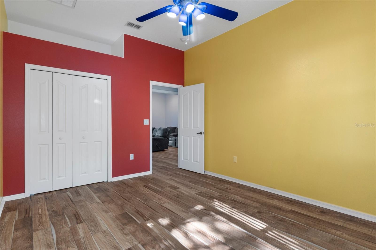
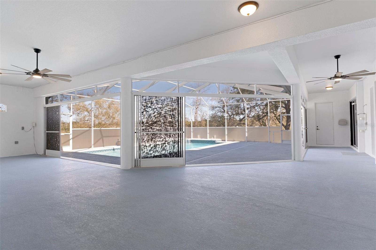
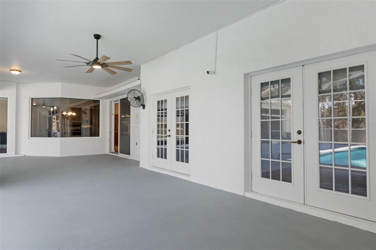
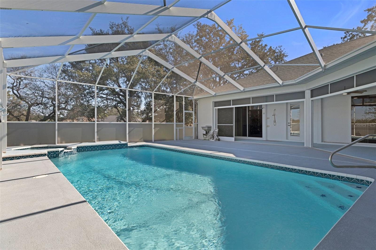
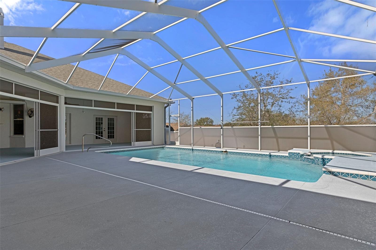
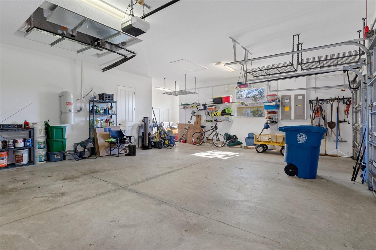
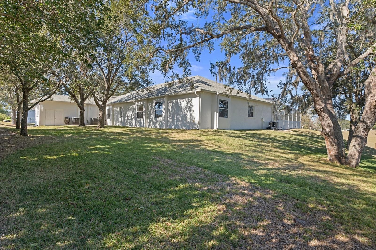
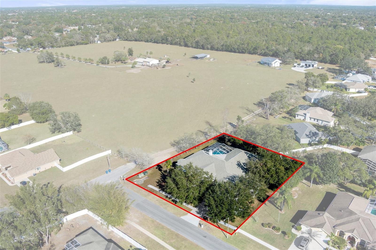
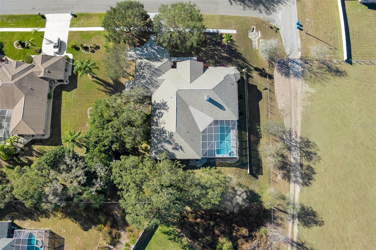
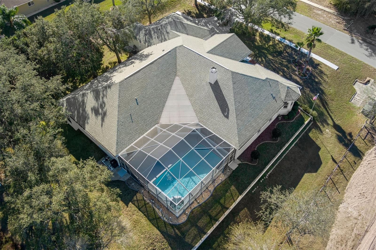

- MLS#: TB8335717 ( Residential )
- Street Address: 456 Diamond Drive
- Viewed: 935
- Price: $799,000
- Price sqft: $121
- Waterfront: No
- Year Built: 2005
- Bldg sqft: 6608
- Bedrooms: 6
- Total Baths: 5
- Full Baths: 5
- Garage / Parking Spaces: 3
- Days On Market: 394
- Additional Information
- Geolocation: 28.4444 / -82.5217
- County: HERNANDO
- City: Spring Hill
- Zipcode: 34609
- Subdivision: Padrons West Linden Estates
- Elementary School: Suncoast
- Middle School: Powell
- High School: Frank W Springstead
- Provided by: KW REALTY ELITE PARTNERS
- Contact: Ariel Cespedes
- 352-688-6500

- DMCA Notice
-
DescriptionThis exceptional custom built estate lovingly maintained by its original owners features a NEW ROOF AUGUST 2025 and offers the ideal blend of comfort, style, and entertainment. Tucked away in the exclusive community of Padrons West Linden Estates a hidden gem of just 96 custom homes this beautifully crafted residence offers over 4,500 sq. ft. of thoughtfully designed living space on nearly 3/4 of an acre. From the moment you step inside, soaring 12 foot ceilings and a cozy fireplace set the tone for inviting, spacious living. Enjoy peaceful mornings with views of the neighboring farm, afternoons by the heated pool and spa, and evenings unwinding in the expansive lanai, perfectly suited for both quiet weekends and casual gatherings. The space is pre plumbed and ready for your dream outdoor kitchen, giving you the opportunity to create the ultimate backyard retreat. Additional upgrades include two new A/C units (2022) with transferable warranties, an updated septic system with a new drain field (2023), and an EV charging station in the garage. More than just a home, this is a lifestyle offering unmatched comfort, privacy, and convenience in one of Spring Hills most desirable communities. Call today to uncover the full story and experience it for yourself.
Property Location and Similar Properties
All
Similar
Features
Appliances
- Dishwasher
- Dryer
- Microwave
- Range
- Refrigerator
- Washer
Home Owners Association Fee
- 40.00
Association Name
- Bill Chandler
Carport Spaces
- 0.00
Close Date
- 0000-00-00
Cooling
- Central Air
Country
- US
Covered Spaces
- 0.00
Exterior Features
- French Doors
- Outdoor Shower
- Private Mailbox
- Rain Gutters
- Sidewalk
- Sliding Doors
- Storage
Flooring
- Ceramic Tile
- Laminate
Garage Spaces
- 3.00
Heating
- Central
High School
- Frank W Springstead
Insurance Expense
- 0.00
Interior Features
- Built-in Features
- Ceiling Fans(s)
- Central Vaccum
- Eat-in Kitchen
- High Ceilings
- Primary Bedroom Main Floor
- Split Bedroom
- Thermostat
- Tray Ceiling(s)
Legal Description
- PADRONS WEST LINDEN ESTATES LOT 29
Levels
- One
Living Area
- 4501.00
Lot Features
- Corner Lot
Middle School
- Powell Middle
Area Major
- 34609 - Spring Hill/Brooksville
Net Operating Income
- 0.00
Occupant Type
- Owner
Open Parking Spaces
- 0.00
Other Expense
- 0.00
Parcel Number
- R32-223-18-2835-0000-0290
Parking Features
- Covered
- Driveway
- Electric Vehicle Charging Station(s)
- Garage Door Opener
- Oversized
Pets Allowed
- Yes
Pool Features
- Gunite
- Heated
- In Ground
- Outside Bath Access
- Screen Enclosure
Possession
- Close Of Escrow
Property Condition
- Completed
Property Type
- Residential
Roof
- Shingle
School Elementary
- Suncoast Elementary
Sewer
- Septic Tank
Style
- Custom
Tax Year
- 2024
Township
- 23S
Utilities
- BB/HS Internet Available
- Cable Connected
- Electricity Connected
- Fiber Optics
- Phone Available
- Water Connected
Views
- 935
Virtual Tour Url
- https://www.propertypanorama.com/instaview/stellar/TB8335717
Water Source
- Public
Year Built
- 2005
Zoning Code
- R1C
Listing Data ©2026 Greater Tampa Association of REALTORS®
Listings provided courtesy of The Hernando County Association of Realtors MLS.
The information provided by this website is for the personal, non-commercial use of consumers and may not be used for any purpose other than to identify prospective properties consumers may be interested in purchasing.Display of MLS data is usually deemed reliable but is NOT guaranteed accurate.
Datafeed Last updated on February 7, 2026 @ 12:00 am
©2006-2026 brokerIDXsites.com - https://brokerIDXsites.com
