
- Jim Tacy Sr, REALTOR ®
- Tropic Shores Realty
- Hernando, Hillsborough, Pasco, Pinellas County Homes for Sale
- 352.556.4875
- 352.556.4875
- jtacy2003@gmail.com
Share this property:
Contact Jim Tacy Sr
Schedule A Showing
Request more information
- Home
- Property Search
- Search results
- 5614 Seagrass Place, APOLLO BEACH, FL 33572
Property Photos
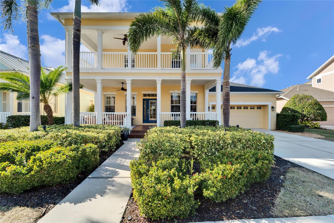

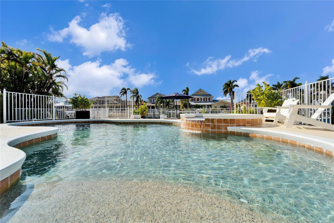
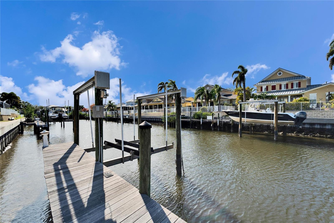
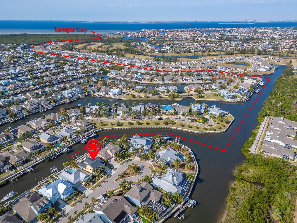
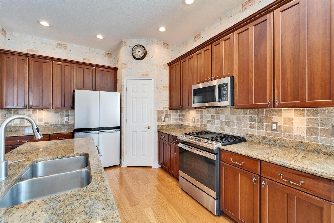
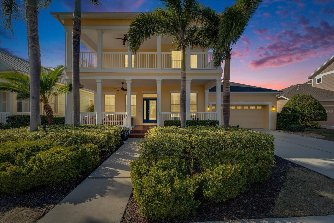
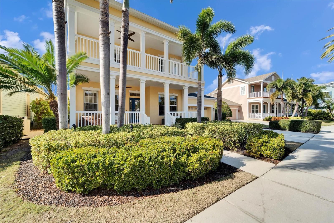
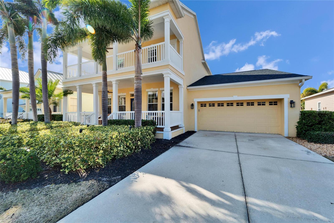
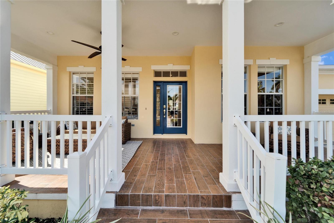
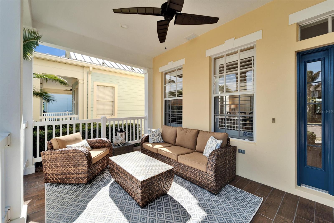
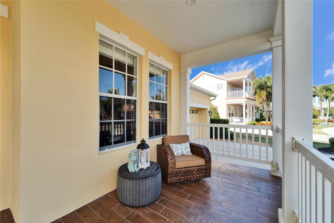
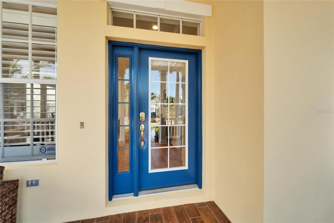
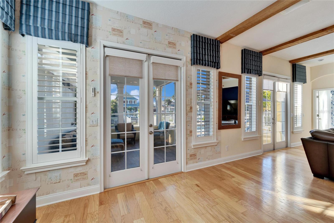
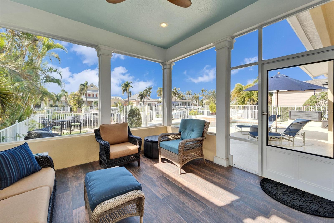
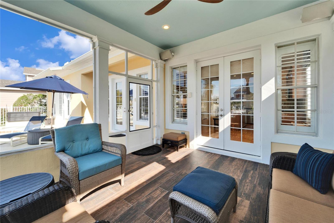
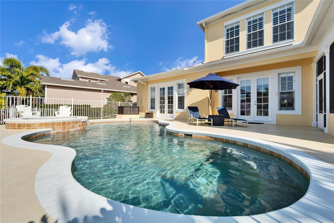
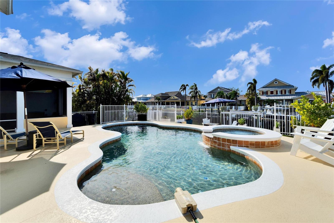
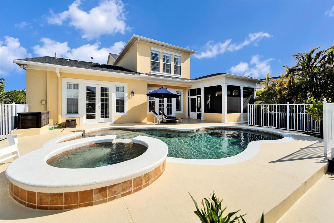
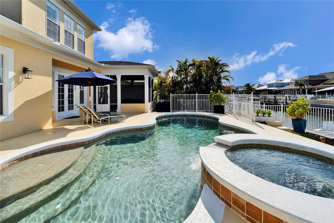
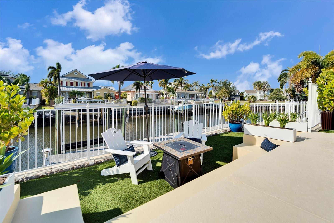
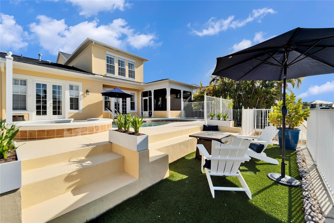
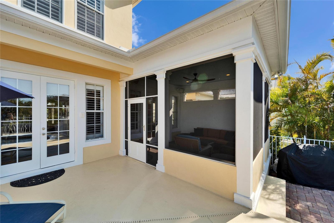
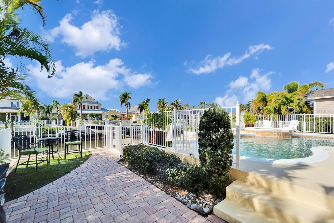
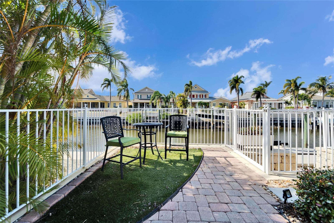
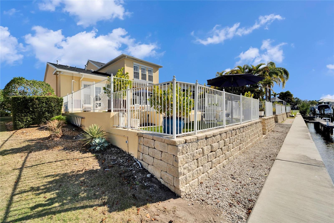
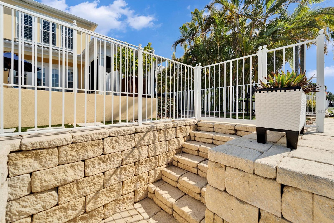
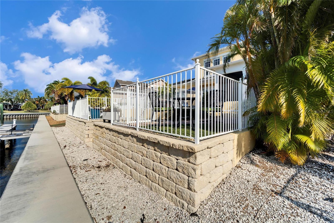
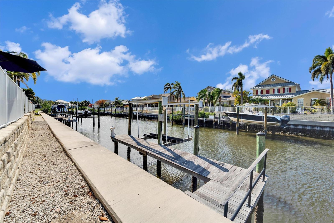
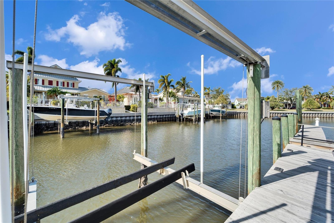
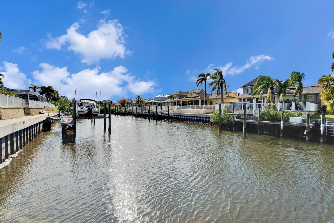
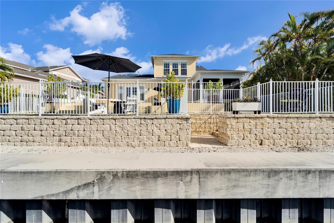
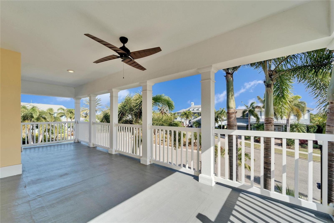
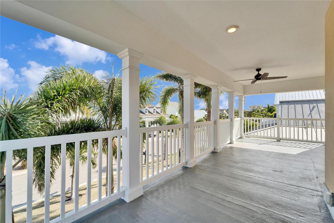
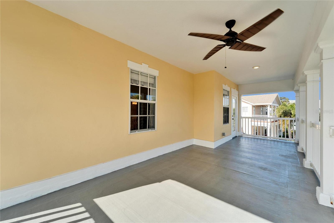
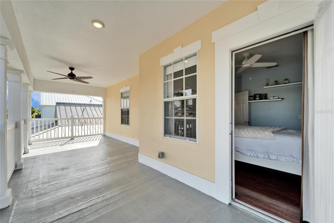
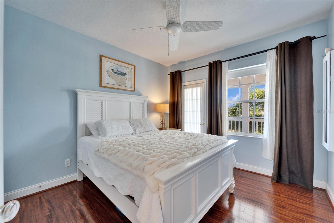
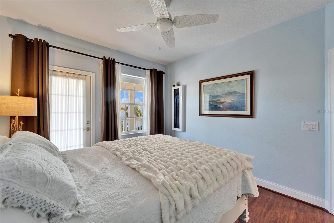
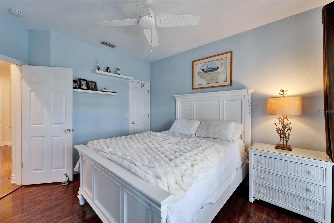
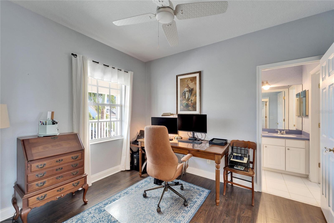
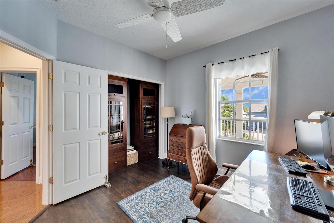
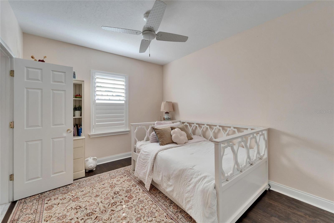
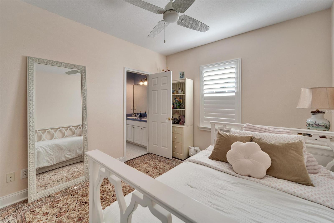
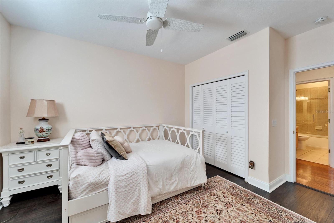
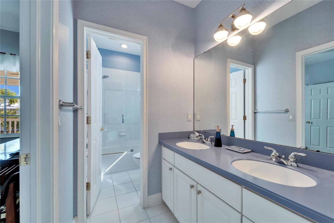
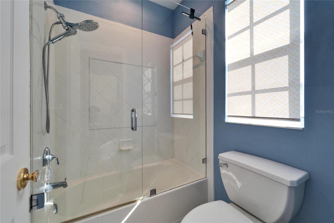
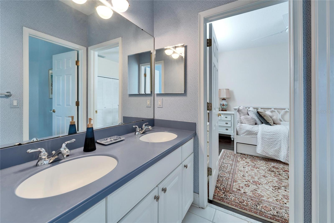
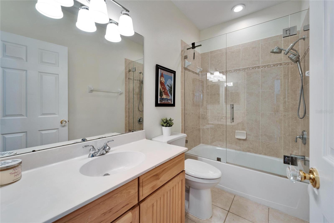
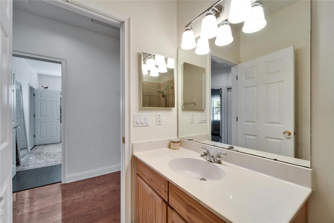
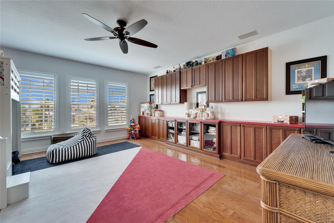
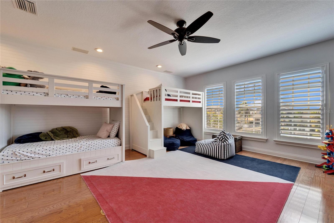
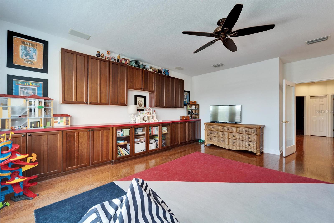
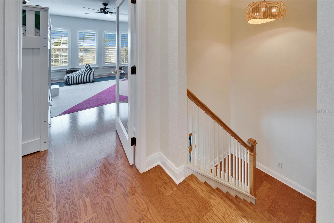
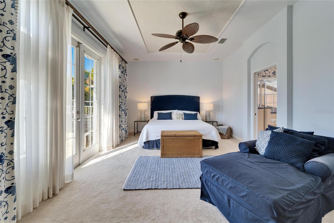
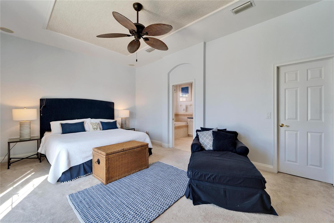
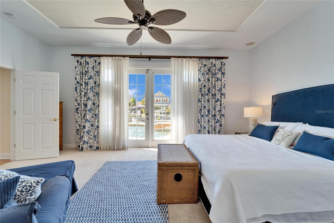
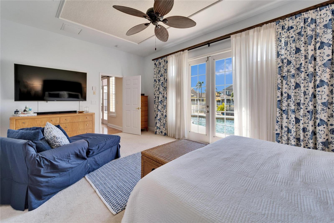
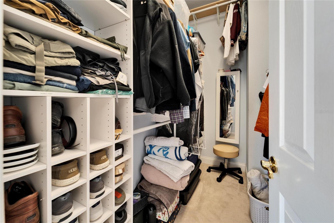
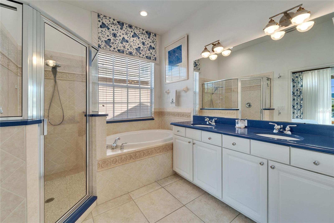
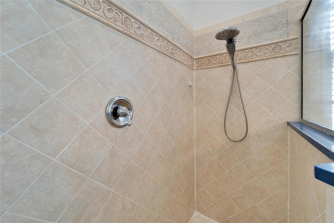
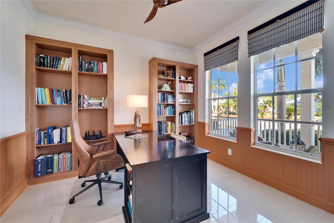
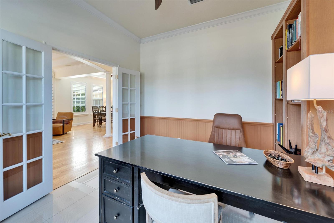
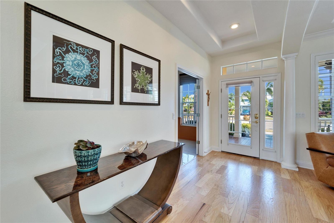
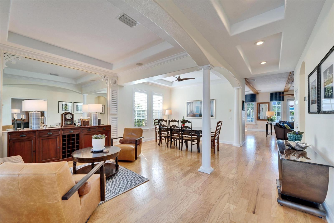
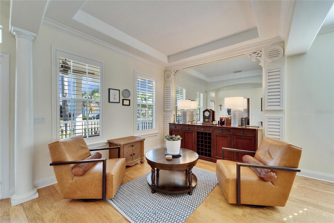
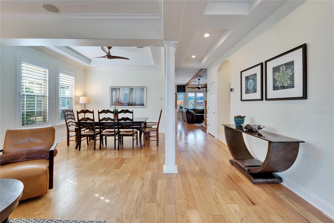
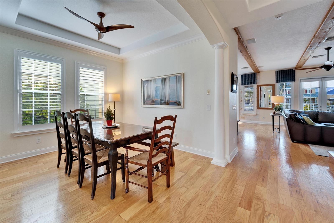
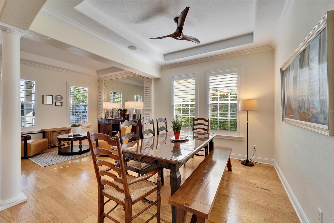
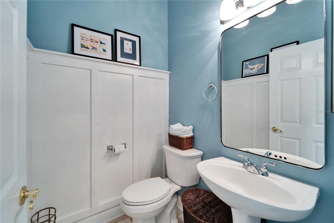
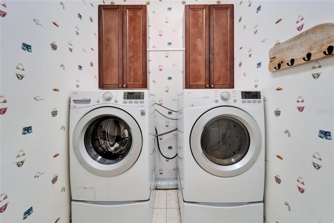
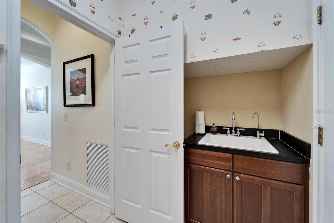
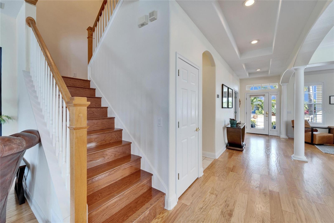
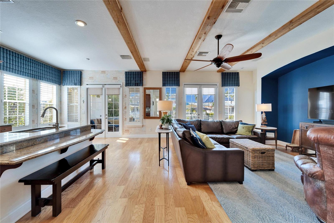
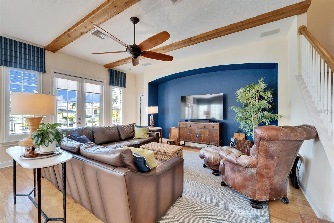
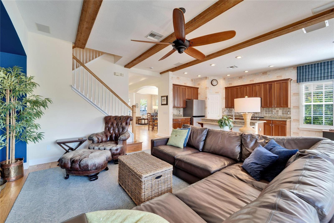
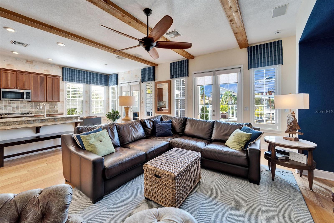
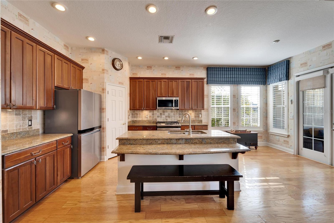
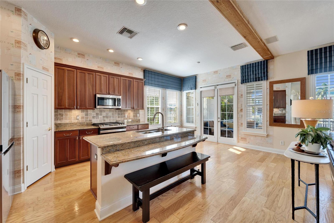
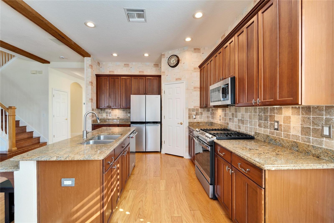
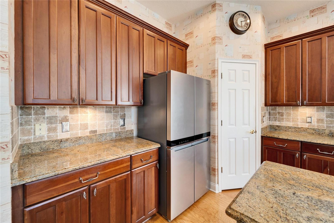
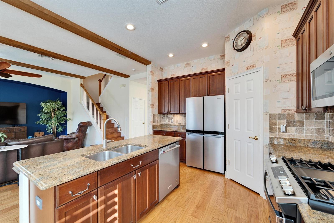
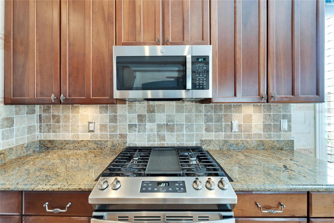
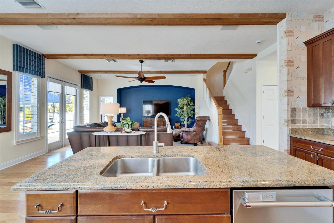
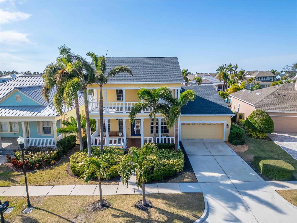
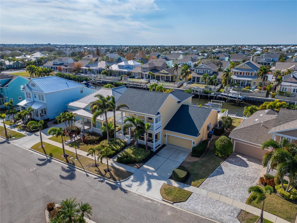
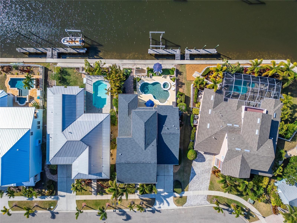
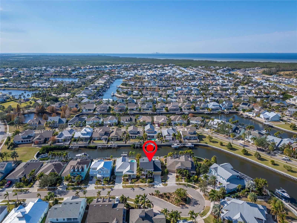
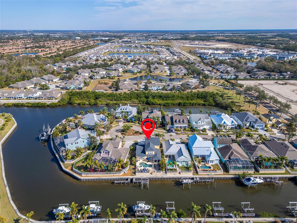
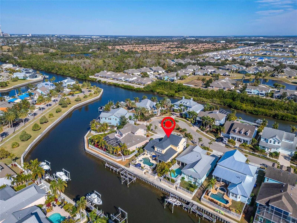
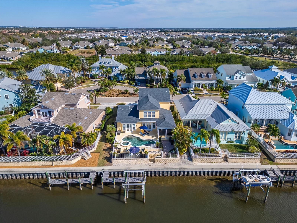
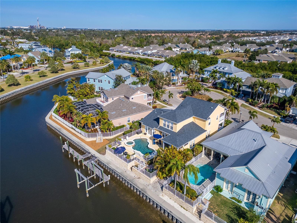
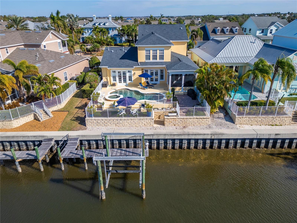
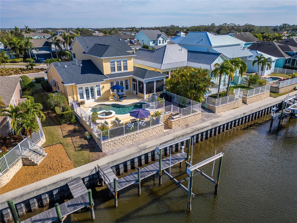
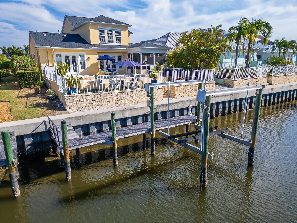
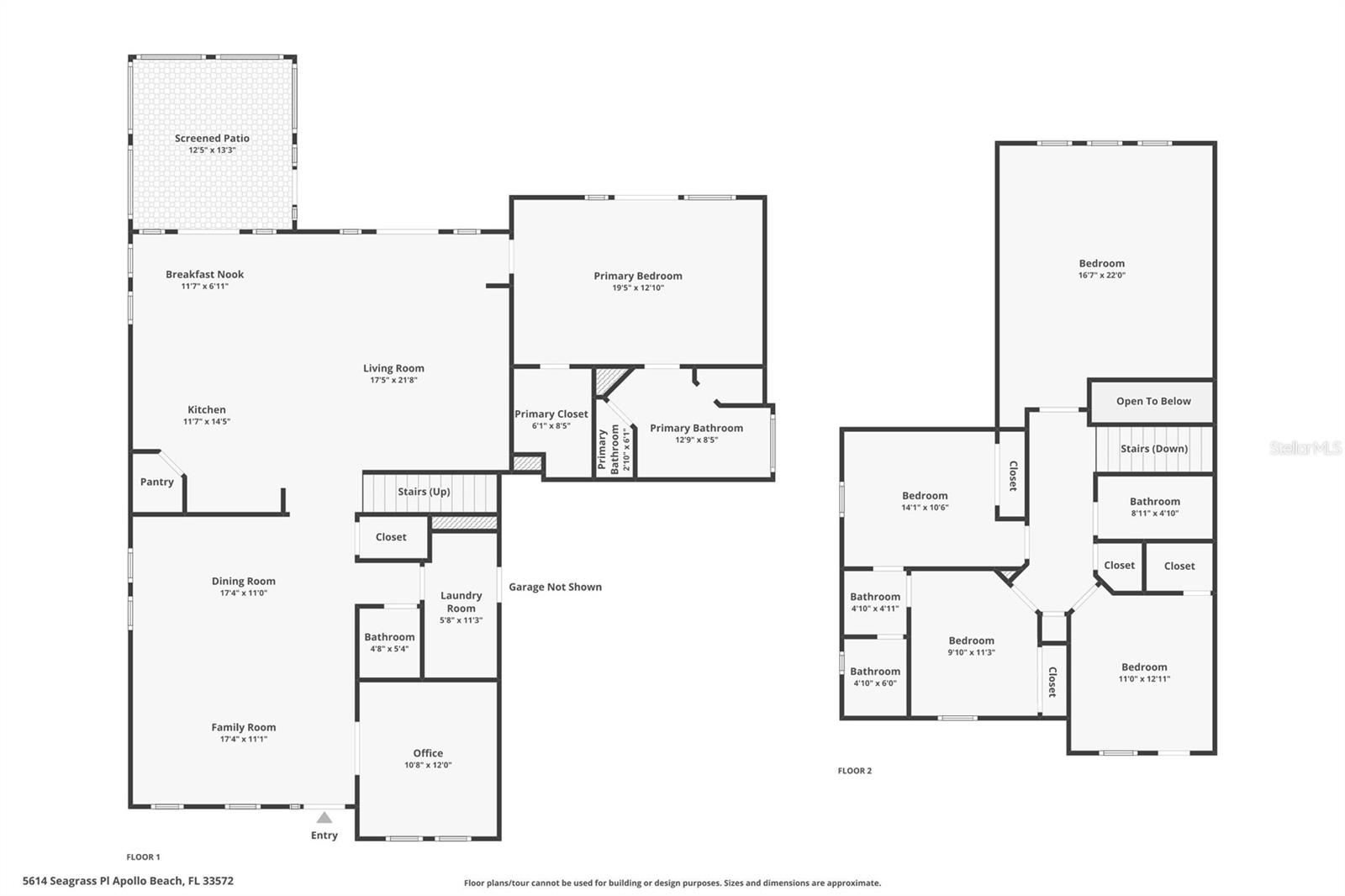
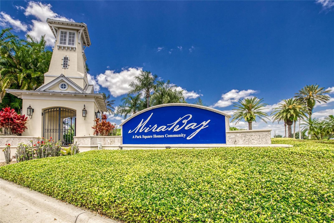
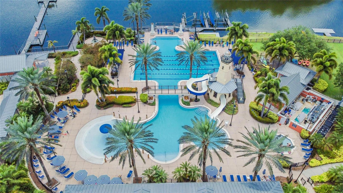
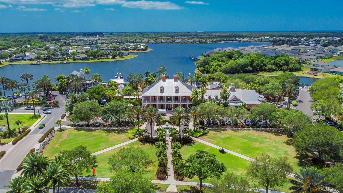
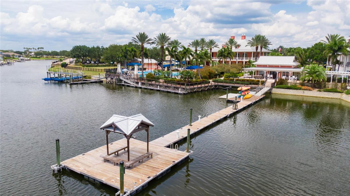
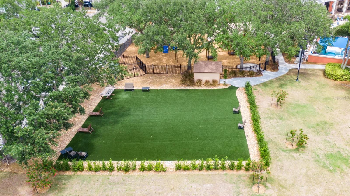
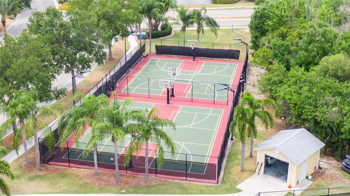
- MLS#: TB8336891 ( Residential )
- Street Address: 5614 Seagrass Place
- Viewed: 121
- Price: $1,149,000
- Price sqft: $265
- Waterfront: Yes
- Wateraccess: Yes
- Waterfront Type: Canal - Brackish
- Year Built: 2003
- Bldg sqft: 4344
- Bedrooms: 4
- Total Baths: 4
- Full Baths: 3
- 1/2 Baths: 1
- Garage / Parking Spaces: 2
- Days On Market: 93
- Additional Information
- Geolocation: 27.7541 / -82.419
- County: HILLSBOROUGH
- City: APOLLO BEACH
- Zipcode: 33572
- Subdivision: Mirabay Ph 1a
- Provided by: ALIGN RIGHT REALTY SOUTH SHORE
- Contact: Shawna Calvert
- 813-645-4663

- DMCA Notice
-
DescriptionWelcome to 5614 Seagrass Place, Apollo Beach, FL 33572! *** Seller offers a flexible $25,000 credit to buyers, which can be applied toward a mortgage rate buydown, closing costs, or home updateswhichever best suits your needs. Schedule your tour today of this beautiful 4 bedroom, 4 bathroom former Morrison model home that offers 3,072 sq. ft. of thoughtfully designed living space. Situated on a quiet cul de sac, the home overlooks a saltwater canal with direct access to Tampa Bay and features a private dock with a 10,000 lb boat lift, complete with electric and water. This property remained high and dry during recent storms, providing peace of mind for waterfront living. The main floor includes a large primary bedroom with views of the water and French doors leading to the backyard. There is a large walk in closet, and a private ensuite bath with soaking tub and dual vanities. This home is built for functionality and flexibility. Main floor living areas contain both an open concept living/kitchen area as well as an additional large flex space, currently used as a bar entertainment and sitting area. This area can be easily converted into an additional office on one side with formal dining room on the other or any variety of possibilities. A main floor private office with French glass doors provides a great workspace. The kitchen has beautiful tall cabinets, stainless steel appliances, under cabinet lighting, bar seating, and a cozy caf area with space for up to a full sized dining table. Crown molding and water views enhance the main living areas, adding to the homes charm. Most recent upgrades include coffered ceilings, wainscoting, feature walls, and natural wood floors on the main floor which were beautifully refinished in 2022. The home has been expertly maintained with a new roof in 2021, pool resurfacing and new equipment in 2021, a water heater in 2020, a new downstairs AC in 2023, and an upstairs AC replacement in 2020. The outdoor space features covered large but cozy Florida style room and a luxurious 20x28 heated pool with a spa, perfect for entertaining and relaxing. Upstairs, a spacious 17x22 bonus room includes 18 feet of custom cabinetry, ideal for additional storage. You will find 3 additional spacious bedrooms and 2 full baths. The MiraBay community offers resort style amenities, including two year round heated pools, a 110 foot water slide, a 24 hour fitness center, pickleball, tennis, and basketball courts, free kayaks for residents, walking trails, parks, and a vibrant clubhouse with a caf, lounge, and activity director. The neighborhood is golf cart friendly, adding to its unique charm and convenience. Schedule your showing todaythis beautifully maintained home with incredible upgrades and waterfront access wont last long!
Property Location and Similar Properties
All
Similar
Features
Waterfront Description
- Canal - Brackish
Appliances
- Dishwasher
- Disposal
- Dryer
- Gas Water Heater
- Microwave
- Range
- Refrigerator
- Washer
Association Amenities
- Basketball Court
- Clubhouse
- Fence Restrictions
- Fitness Center
- Gated
- Lobby Key Required
- Park
- Pickleball Court(s)
- Playground
- Pool
- Sauna
- Tennis Court(s)
- Trail(s)
Home Owners Association Fee
- 172.00
Home Owners Association Fee Includes
- Common Area Taxes
- Pool
- Maintenance Grounds
Association Name
- Lesly Candelier - Firstservice Residential
Association Phone
- 1-866-378-1099
Builder Model
- Morrison
Carport Spaces
- 0.00
Close Date
- 0000-00-00
Cooling
- Central Air
Country
- US
Covered Spaces
- 0.00
Exterior Features
- French Doors
- Irrigation System
- Private Mailbox
- Sidewalk
Fencing
- Other
Flooring
- Carpet
- Tile
- Wood
Furnished
- Unfurnished
Garage Spaces
- 2.00
Heating
- Central
- Natural Gas
- Zoned
Insurance Expense
- 0.00
Interior Features
- Attic Fan
- Ceiling Fans(s)
- Coffered Ceiling(s)
- Crown Molding
- Eat-in Kitchen
- High Ceilings
- Kitchen/Family Room Combo
- Open Floorplan
- Primary Bedroom Main Floor
- Split Bedroom
- Stone Counters
- Thermostat
- Walk-In Closet(s)
- Window Treatments
Legal Description
- MIRABAY PHASE 1A LOT 11 BLOCK 27
Levels
- Two
Living Area
- 3072.00
Lot Features
- Cul-De-Sac
- Landscaped
- Sidewalk
- Paved
Area Major
- 33572 - Apollo Beach / Ruskin
Net Operating Income
- 0.00
Occupant Type
- Owner
Open Parking Spaces
- 0.00
Other Expense
- 0.00
Parcel Number
- U-29-31-19-616-000027-00011.0
Pets Allowed
- Cats OK
- Dogs OK
- Yes
Pool Features
- Auto Cleaner
- Gunite
- Heated
- In Ground
- Pool Sweep
Possession
- Close Of Escrow
Property Condition
- Completed
Property Type
- Residential
Roof
- Shingle
Sewer
- Public Sewer
Style
- Craftsman
Tax Year
- 2024
Township
- 31
Utilities
- BB/HS Internet Available
- Cable Connected
- Electricity Connected
- Natural Gas Connected
- Public
- Sewer Connected
- Water Connected
View
- Pool
- Water
Views
- 121
Virtual Tour Url
- https://zillow.com/view-imx/46cbc3c1-0063-4dde-a159-7b84203c9137?initialViewType=pano&setAttribution=mls&utm_source=dashboard&wl=1
Water Source
- Public
Year Built
- 2003
Zoning Code
- PD
Listing Data ©2025 Greater Tampa Association of REALTORS®
Listings provided courtesy of The Hernando County Association of Realtors MLS.
The information provided by this website is for the personal, non-commercial use of consumers and may not be used for any purpose other than to identify prospective properties consumers may be interested in purchasing.Display of MLS data is usually deemed reliable but is NOT guaranteed accurate.
Datafeed Last updated on April 20, 2025 @ 12:00 am
©2006-2025 brokerIDXsites.com - https://brokerIDXsites.com
