
- Jim Tacy Sr, REALTOR ®
- Tropic Shores Realty
- Hernando, Hillsborough, Pasco, Pinellas County Homes for Sale
- 352.556.4875
- 352.556.4875
- jtacy2003@gmail.com
Share this property:
Contact Jim Tacy Sr
Schedule A Showing
Request more information
- Home
- Property Search
- Search results
- 226 5th Avenue N 1106, ST PETERSBURG, FL 33701
Active
Property Photos



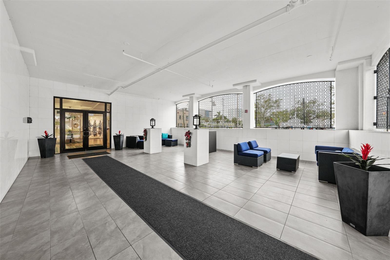

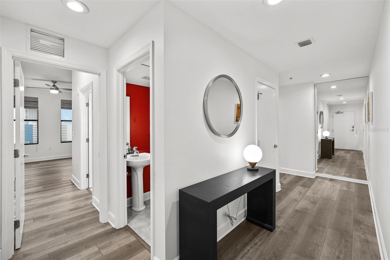
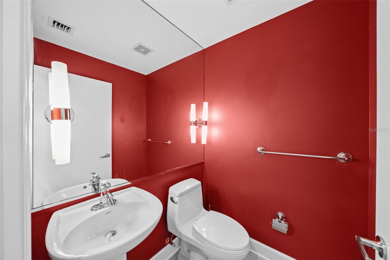
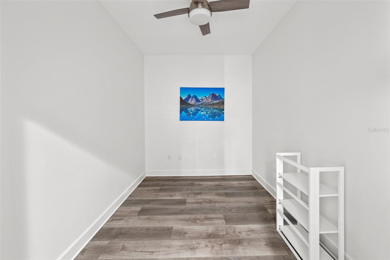
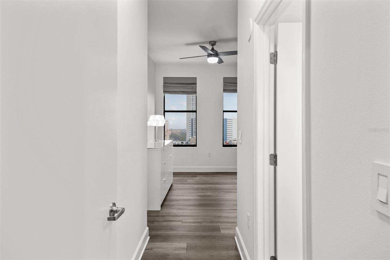

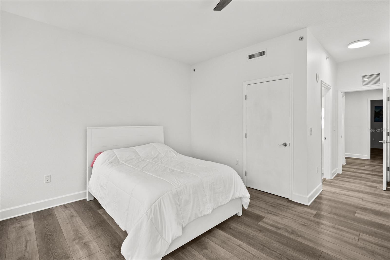
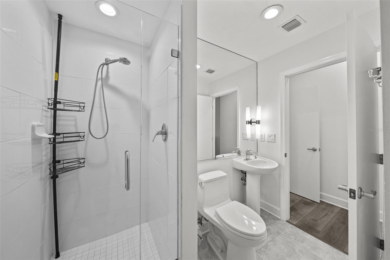




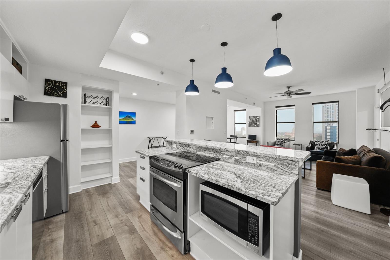
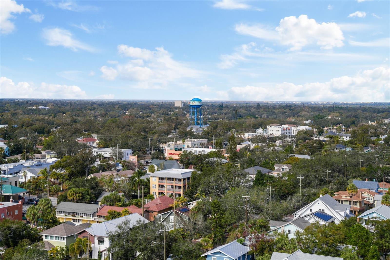
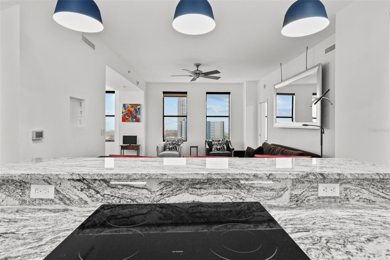
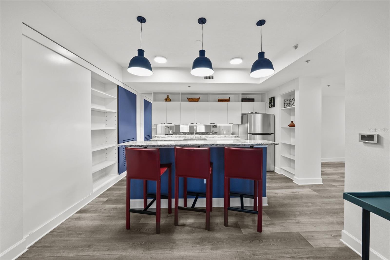


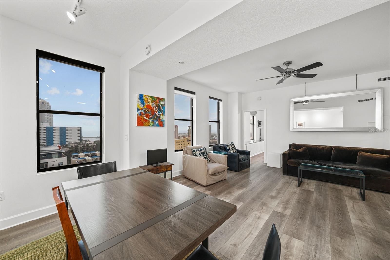

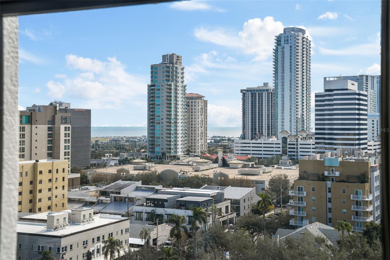

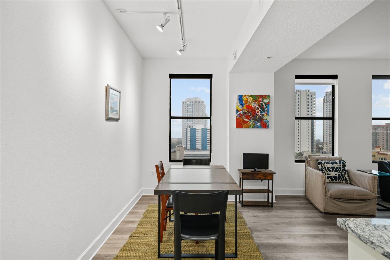
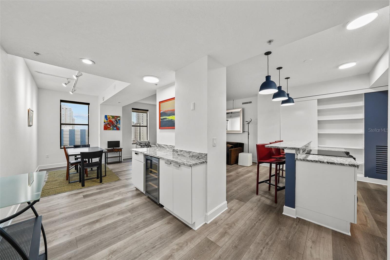
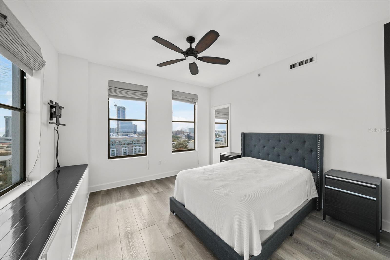


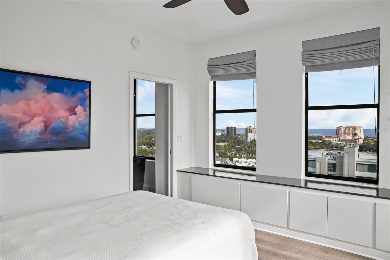

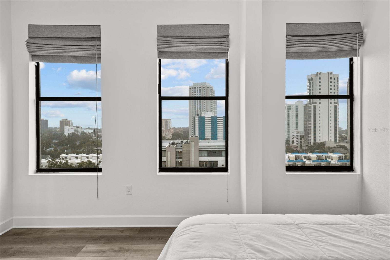


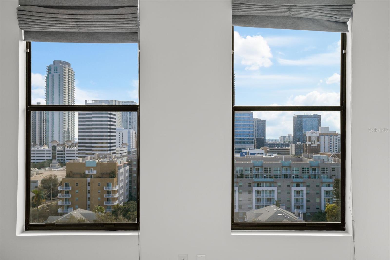
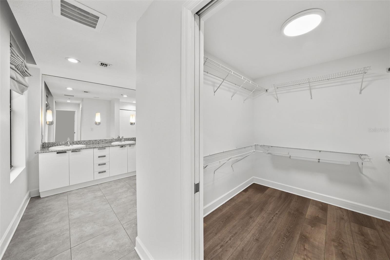
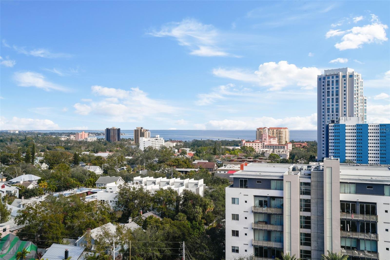
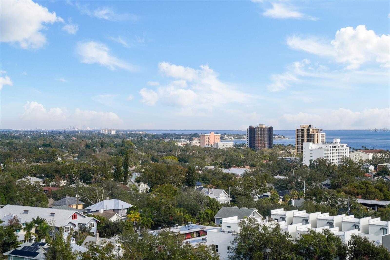
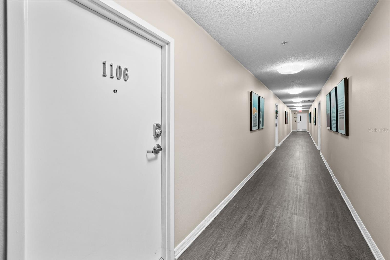
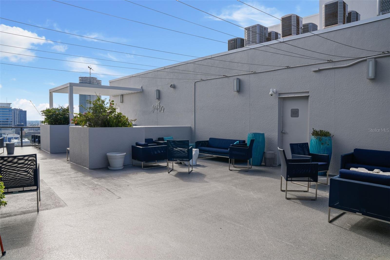
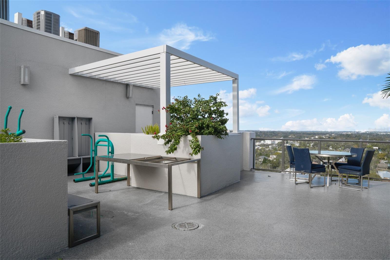
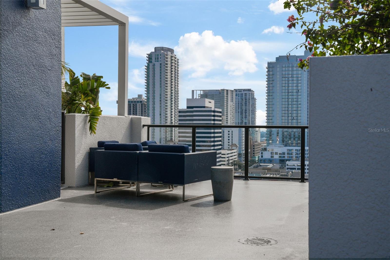
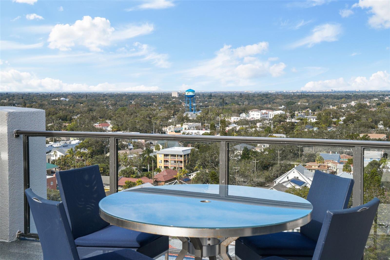
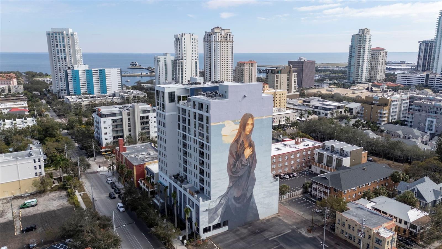




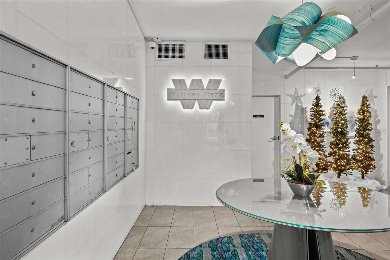

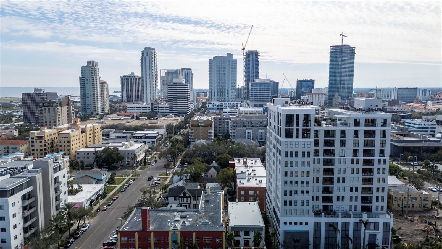

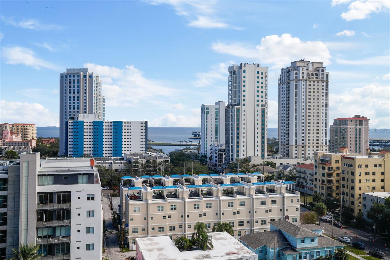

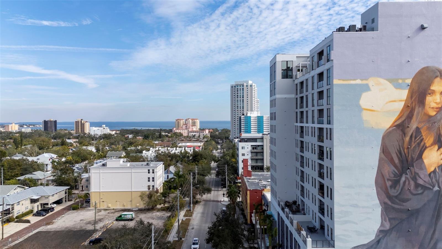




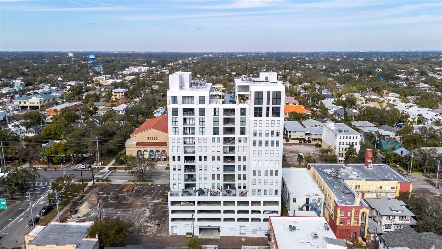
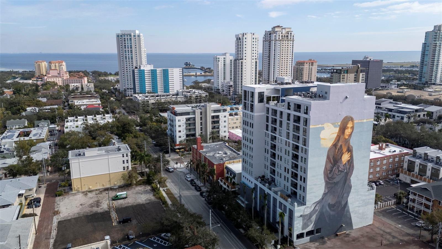





- MLS#: TB8337576 ( Residential )
- Street Address: 226 5th Avenue N 1106
- Viewed: 306
- Price: $719,000
- Price sqft: $427
- Waterfront: No
- Year Built: 2007
- Bldg sqft: 1684
- Bedrooms: 2
- Total Baths: 3
- Full Baths: 2
- 1/2 Baths: 1
- Days On Market: 384
- Additional Information
- Geolocation: 27.7773 / -82.6364
- County: PINELLAS
- City: ST PETERSBURG
- Zipcode: 33701
- Subdivision: Walkerwhitney Plaza Condo
- Building: Walkerwhitney Plaza Condo
- Provided by: SMITH & ASSOCIATES REAL ESTATE
- Contact: Bethsabe Bockman-Pedersen
- 727-342-3800

- DMCA Notice
-
Description*** One of the very best views of Tampa Bay, the east, southeast, and the city with large square footage and oversized bedrooms at an AMAZING price point. *** Bask in breathtaking panoramic views of the City Skyline, Tampa Bay, and the Pier from nearly every room of this stunning 11th floor contemporary residence. Expansive windows, adorned with elegant Roman shades, flood the space with natural light while perfectly framing the spectacular scenery. Spanning 1,684 square feet, this beautifully upgraded home offers a thoughtfully designed floor plan that ensures privacy. It features two reconfigured and expanded bedrooms, each with an ensuite full bathroom, plus a stylish half bath and a versatile den. The open layout, enhanced by all new flooring, creates a spacious and inviting atmosphere, while the neutral color palette provides a perfect blank canvas to make the space your own. The kitchen is a chefs delight, boasting sleek stone countertops, stainless steel appliances, and a beverage refrigerator. A built in beverage center, conveniently located adjacent to the dining space, makes entertaining effortless. Recent updates, including a new water heater and AC system (2022), ensure peace of mind. With no flood zone concerns, low HOA fees, and two side by side parking spaces in the secure garage, this home offers both convenience and value. For even more incredible views, head up to the 15th floor rooftop terrace with a newly renovated Outdoor Kitchen with Gas Grill and plush seating inviting you to unwind, enjoy a grilled meal all while taking in the stunning cityscape and bay views. Something no balcony can offer. The Walker Whitney building adds further ease with a separate contractor/pet elevator. Ideally located in North Downtown St. Petersburg, Walker Whitney boasts a walkability score of 94 and a biking score of 96, placing you just steps from the Palladium Theater, The Vinoy Resort & Spa, and the vibrant Beach Drive dining scene. Easy access to I 275 makes exploring the rest of Tampa Bay a breeze. This move in ready home is waiting for your personal touchschedule your private showing today!
Property Location and Similar Properties
All
Similar
Features
Appliances
- Bar Fridge
- Dishwasher
- Disposal
- Dryer
- Microwave
- Range
- Refrigerator
- Washer
Association Amenities
- Elevator(s)
- Lobby Key Required
Home Owners Association Fee
- 0.00
Home Owners Association Fee Includes
- Cable TV
- Common Area Taxes
- Escrow Reserves Fund
- Insurance
- Internet
- Maintenance Structure
- Sewer
- Trash
Association Name
- FirstService Residential /Jose Silva
Association Phone
- 727-299-9555
Carport Spaces
- 0.00
Close Date
- 0000-00-00
Cooling
- Central Air
Country
- US
Covered Spaces
- 0.00
Exterior Features
- Lighting
Flooring
- Luxury Vinyl
Garage Spaces
- 0.00
Heating
- Central
Insurance Expense
- 0.00
Interior Features
- Built-in Features
- Ceiling Fans(s)
- Solid Surface Counters
- Split Bedroom
- Walk-In Closet(s)
Legal Description
- WALKER-WHITNEY PLAZA CONDO UNIT 1106
Levels
- One
Living Area
- 1684.00
Lot Features
- City Limits
Area Major
- 33701 - St Pete
Net Operating Income
- 0.00
Occupant Type
- Vacant
Open Parking Spaces
- 0.00
Other Expense
- 0.00
Parcel Number
- 19-31-17-94580-000-1106
Parking Features
- Assigned
Pets Allowed
- Yes
Property Type
- Residential
Roof
- Other
Sewer
- Public Sewer
Tax Year
- 2024
Township
- 31
Unit Number
- 1106
Utilities
- Public
View
- City
- Water
Views
- 306
Virtual Tour Url
- https://www.propertypanorama.com/instaview/stellar/TB8337576
Water Source
- Public
Year Built
- 2007
Zoning Code
- CONDO
Listing Data ©2026 Greater Tampa Association of REALTORS®
Listings provided courtesy of The Hernando County Association of Realtors MLS.
The information provided by this website is for the personal, non-commercial use of consumers and may not be used for any purpose other than to identify prospective properties consumers may be interested in purchasing.Display of MLS data is usually deemed reliable but is NOT guaranteed accurate.
Datafeed Last updated on February 6, 2026 @ 12:00 am
©2006-2026 brokerIDXsites.com - https://brokerIDXsites.com
