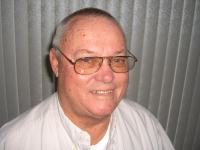
- Jim Tacy Sr, REALTOR ®
- Tropic Shores Realty
- Hernando, Hillsborough, Pasco, Pinellas County Homes for Sale
- 352.556.4875
- 352.556.4875
- jtacy2003@gmail.com
Share this property:
Contact Jim Tacy Sr
Schedule A Showing
Request more information
- Home
- Property Search
- Search results
- 5900 35th Avenue N, ST PETERSBURG, FL 33710
Property Photos
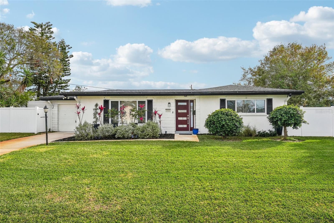

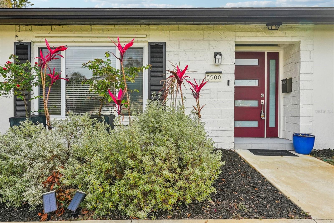
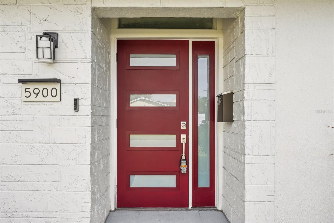
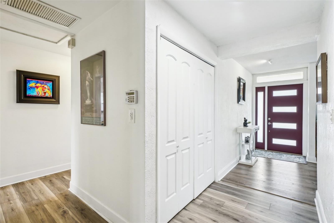
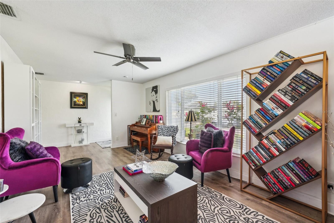
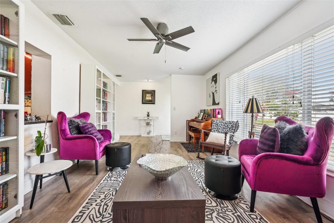
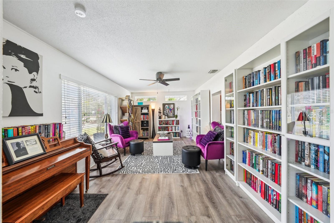
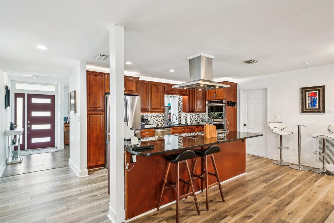
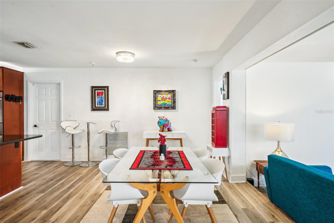
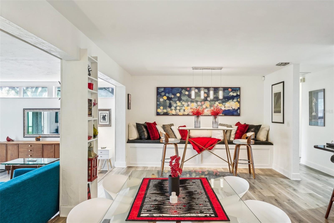
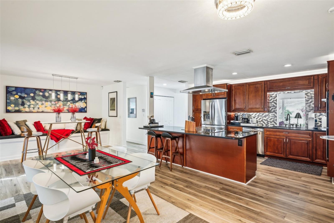
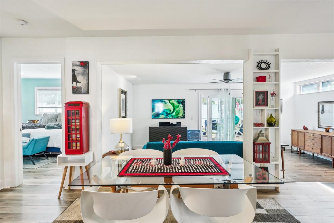
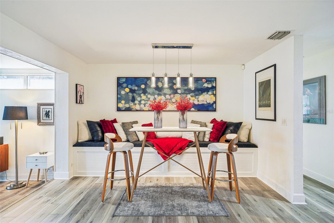
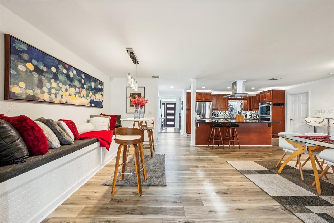
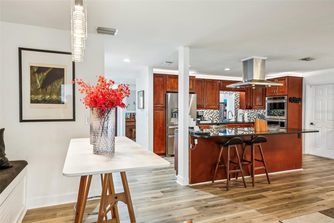
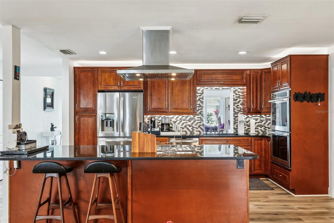
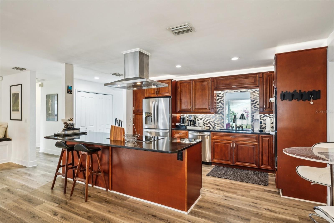
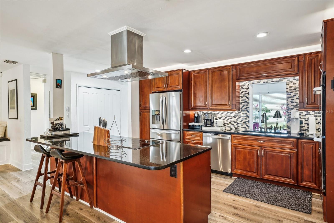
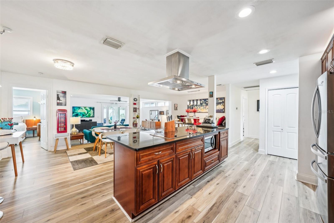
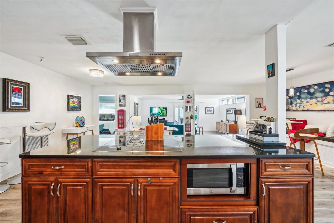
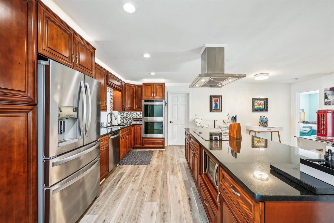
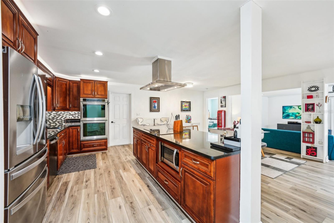
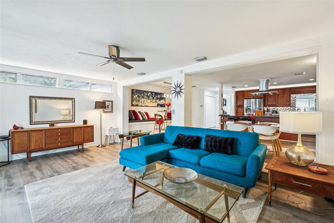
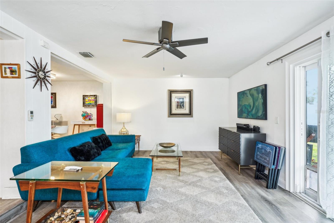
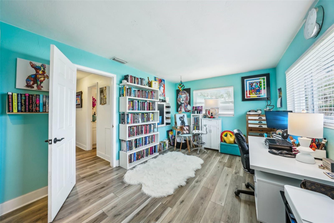
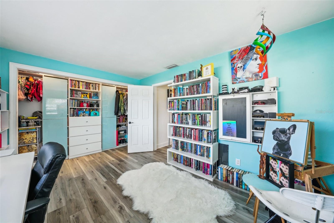
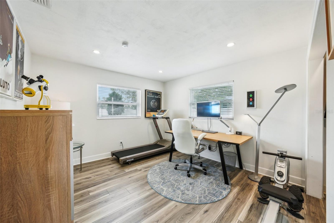
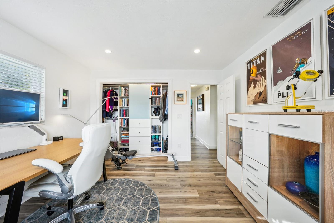
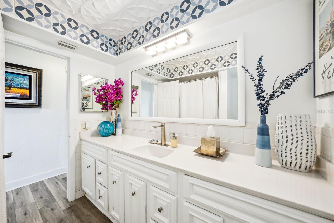
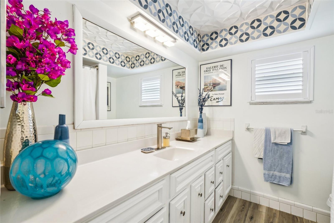
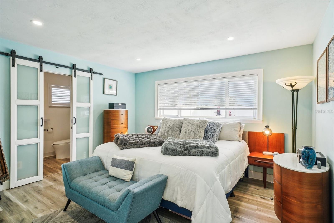
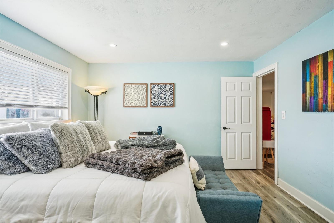
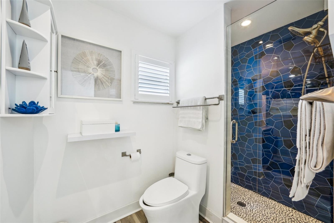
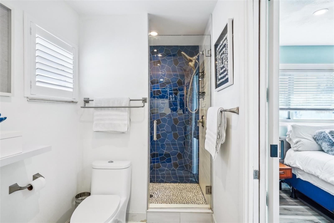
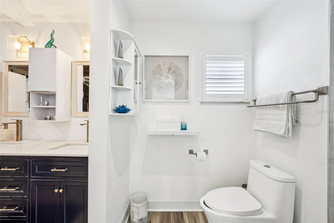
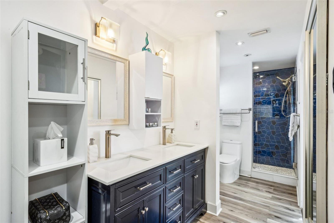
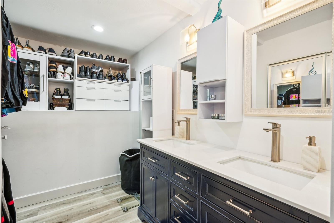
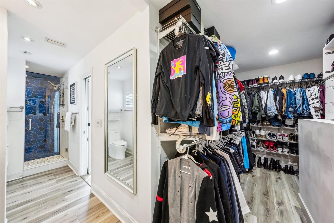
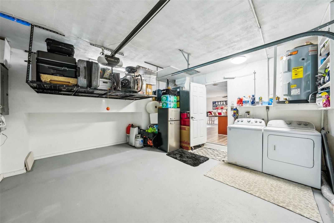
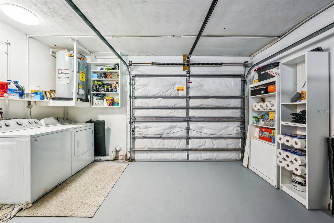
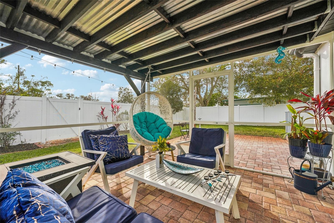
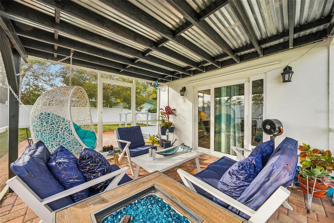
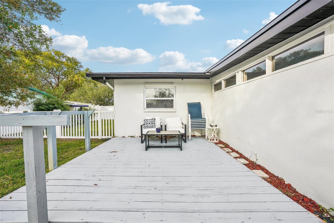
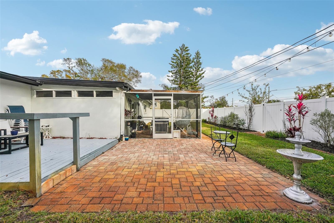
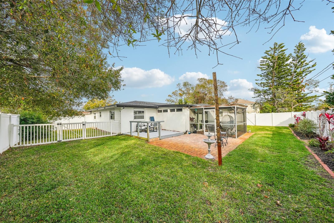
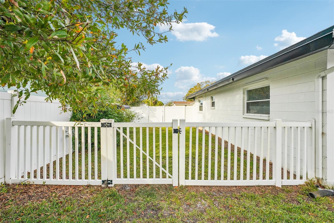
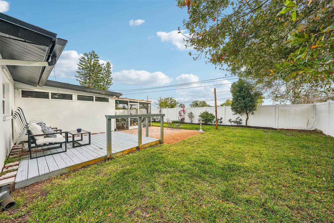
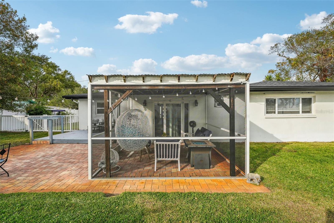
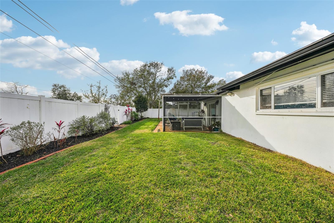
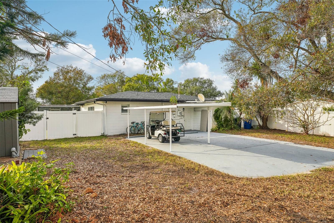
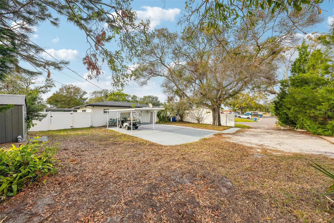
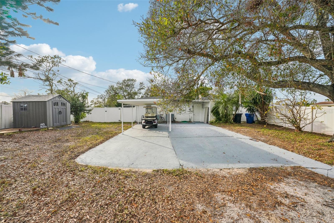
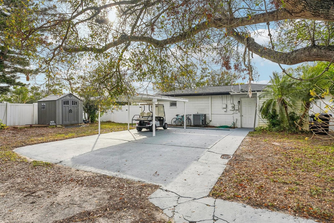
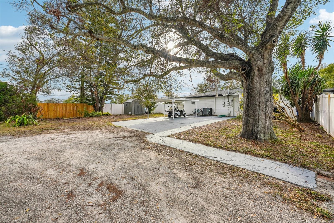
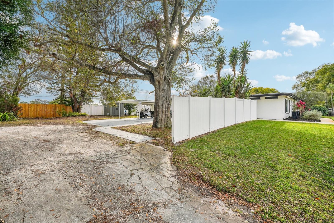
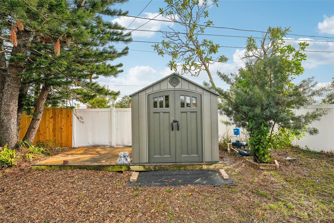
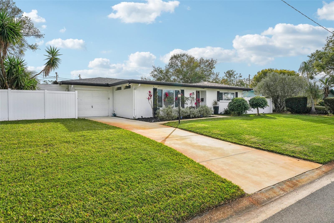
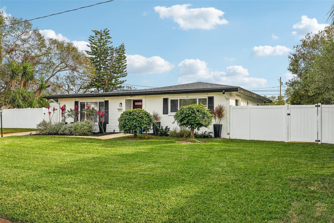
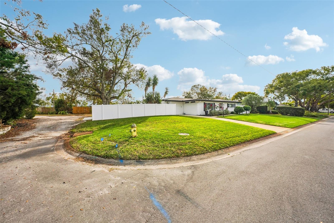
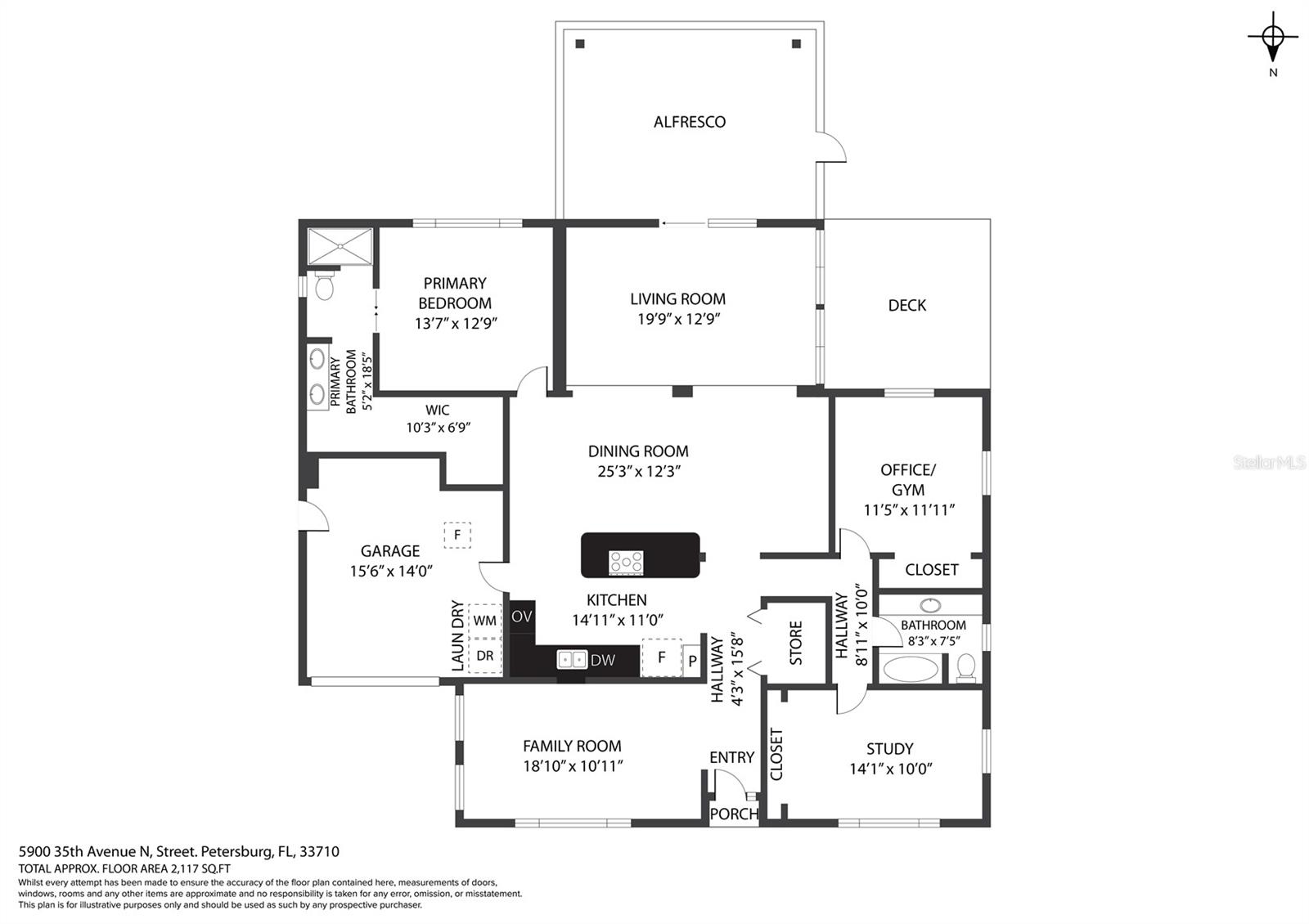
- MLS#: TB8340342 ( Residential )
- Street Address: 5900 35th Avenue N
- Viewed: 40
- Price: $699,000
- Price sqft: $295
- Waterfront: No
- Year Built: 1966
- Bldg sqft: 2370
- Bedrooms: 3
- Total Baths: 2
- Full Baths: 2
- Garage / Parking Spaces: 3
- Days On Market: 16
- Additional Information
- Geolocation: 27.803 / -82.7145
- County: PINELLAS
- City: ST PETERSBURG
- Zipcode: 33710
- Subdivision: Sheryl Manor
- Elementary School: Westgate Elementary PN
- Middle School: Tyrone Middle PN
- High School: Dixie Hollins High PN
- Provided by: REDFIN CORPORATION
- Contact: Laura Fulwider
- 617-458-2883

- DMCA Notice
-
DescriptionWelcome to this beautifully preserved Mid Century Modern gem, ideally located in the desirable city of St. Petersburg. With its clean lines, expansive windows, and open floor plan, this home exudes the timeless elegance, while offering the modern amenities you crave situated on an oversized corner lot. The seamless flow between the main living areas creates a sense of space, perfect for both relaxing and entertaining. The updated kitchen boasts sleek cherry oak cabinetry, built in stainless steel appliances, and a spacious granite island, making it a chefs dream. Two dining area's are located off the kitchen. The primary suite offers a tranquil retreat with a large custom closet space and recently remodeled en suite bath featuring mid century modern details. Two additional bedrooms in this split plan, share a well appointed guest bath, making this home ideal for families or hosting guests. Large windows throughout the home allow natural light to flood the interior, bringing lots of natural light in and providing beautiful views of the lush, private fully fenced backyard with enclosed patio and wood deck. Outside, the expansive corner lot (one of the largest in the neighborhood) is perfect for outdoor gatherings, with room for a pool, garden, or simply relaxing in the Florida sunshine. Not to mention, the side drive with carport and double driveway to park all your toys RV, boat, golf cart etc. The attached one car garage provides plenty of room for one car, storage and laundry area with washer and dryer. The location couldnt be more convenientjust minutes from downtown St. Petersburg, world class beaches, shopping, dining, and cultural attractions. Newer laminate flooring throughout, New paint (interior and exterior). Roof 2024, water heater 2023, new windows, new irrigation system, vinyl fencing, sod, and landscaping. In 2023 a new driveway and walkway was installed. Home is high and dry no flooding from previous storms. Schedule a showing today!
Property Location and Similar Properties
All
Similar
Features
Appliances
- Built-In Oven
- Convection Oven
- Cooktop
- Dishwasher
- Disposal
- Dryer
- Electric Water Heater
- Ice Maker
- Microwave
- Range Hood
- Refrigerator
- Washer
Home Owners Association Fee
- 0.00
Carport Spaces
- 2.00
Close Date
- 0000-00-00
Cooling
- Central Air
Country
- US
Covered Spaces
- 0.00
Exterior Features
- Dog Run
- Irrigation System
- Lighting
- Private Mailbox
- Rain Gutters
- Sliding Doors
Fencing
- Fenced
- Vinyl
Flooring
- Luxury Vinyl
Garage Spaces
- 1.00
Heating
- Central
- Electric
High School
- Dixie Hollins High-PN
Interior Features
- Ceiling Fans(s)
- Eat-in Kitchen
- Living Room/Dining Room Combo
- Open Floorplan
- Primary Bedroom Main Floor
- Solid Wood Cabinets
- Split Bedroom
- Stone Counters
- Thermostat
- Thermostat Attic Fan
- Walk-In Closet(s)
- Window Treatments
Legal Description
- SHERYL MANOR UNIT ONE KEADLE REPLAT BLK 1
- LOT 1 & PARCEL A
Levels
- One
Living Area
- 1986.00
Lot Features
- Corner Lot
- Paved
Middle School
- Tyrone Middle-PN
Area Major
- 33710 - St Pete/Crossroads
Net Operating Income
- 0.00
Occupant Type
- Owner
Other Structures
- Shed(s)
Parcel Number
- 08-31-16-80785-001-0010
Parking Features
- Boat
- Covered
- Driveway
- Garage Door Opener
- Golf Cart Parking
- Guest
- Off Street
- On Street
- Parking Pad
- RV Carport
- RV Parking
Property Condition
- Completed
Property Type
- Residential
Roof
- Shingle
School Elementary
- Westgate Elementary-PN
Sewer
- Public Sewer
Style
- Mid-Century Modern
- Traditional
Tax Year
- 2024
Township
- 31
Utilities
- BB/HS Internet Available
- Cable Connected
- Natural Gas Available
- Sewer Connected
- Street Lights
- Water Connected
View
- Trees/Woods
Views
- 40
Virtual Tour Url
- https://media.showingtimeplus.com/sites/vepemxj/unbranded
Water Source
- None
Year Built
- 1966
Listing Data ©2025 Greater Tampa Association of REALTORS®
Listings provided courtesy of The Hernando County Association of Realtors MLS.
The information provided by this website is for the personal, non-commercial use of consumers and may not be used for any purpose other than to identify prospective properties consumers may be interested in purchasing.Display of MLS data is usually deemed reliable but is NOT guaranteed accurate.
Datafeed Last updated on February 6, 2025 @ 12:00 am
©2006-2025 brokerIDXsites.com - https://brokerIDXsites.com
