
- Jim Tacy Sr, REALTOR ®
- Tropic Shores Realty
- Hernando, Hillsborough, Pasco, Pinellas County Homes for Sale
- 352.556.4875
- 352.556.4875
- jtacy2003@gmail.com
Share this property:
Contact Jim Tacy Sr
Schedule A Showing
Request more information
- Home
- Property Search
- Search results
- 5805 34th Avenue S, TAMPA, FL 33619
Property Photos
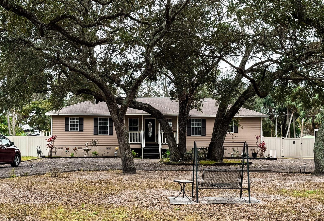

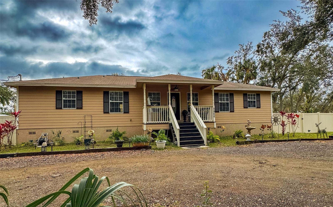
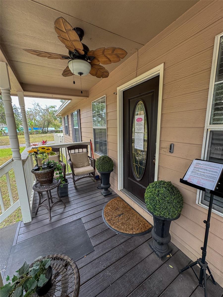
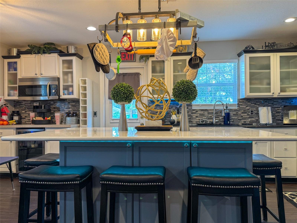
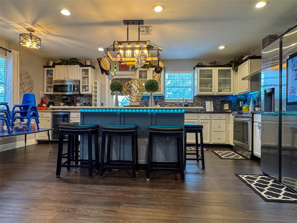
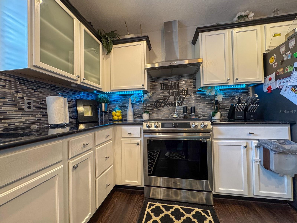
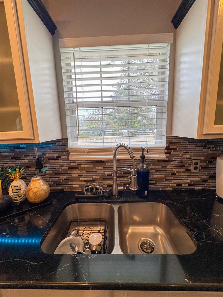
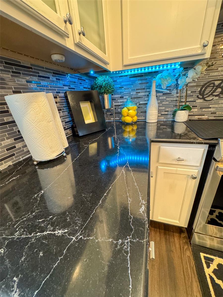
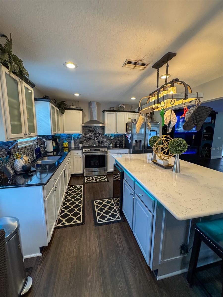
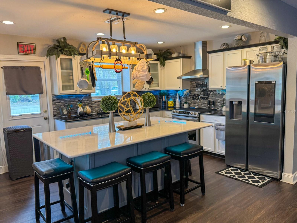
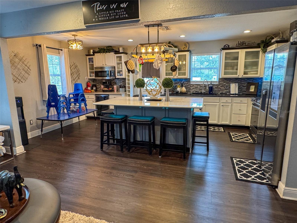
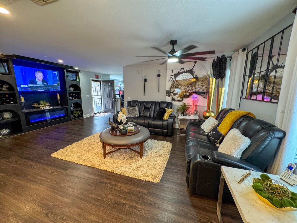
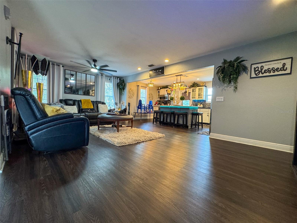
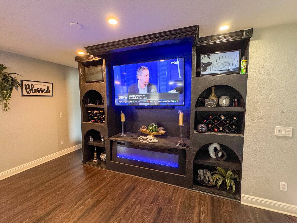
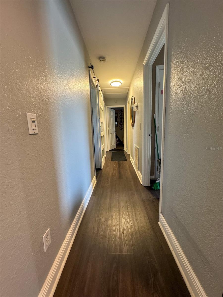
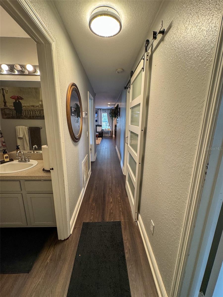
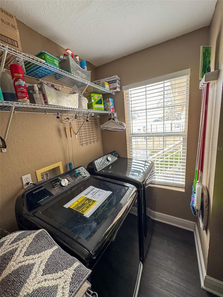
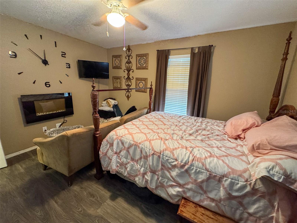
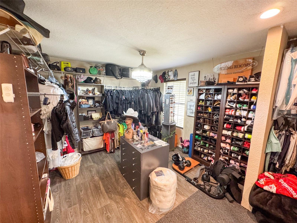
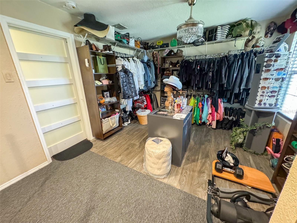
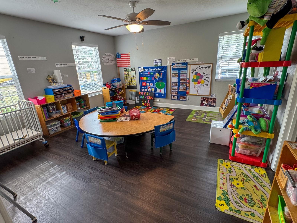
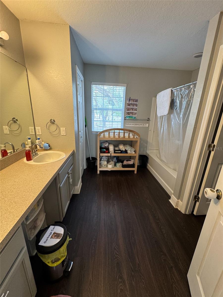
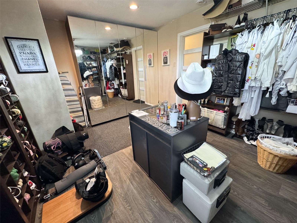
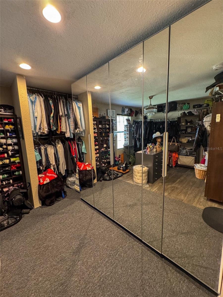
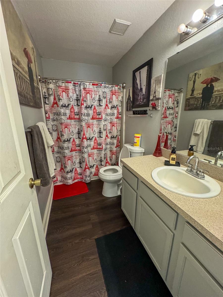
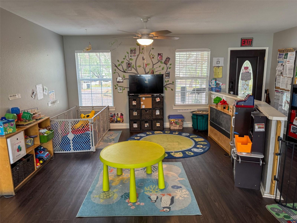
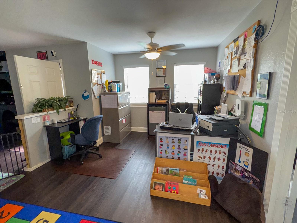
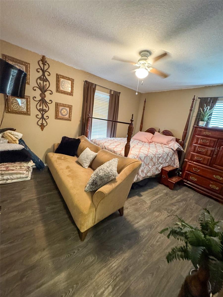
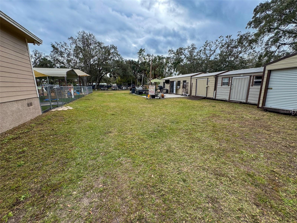
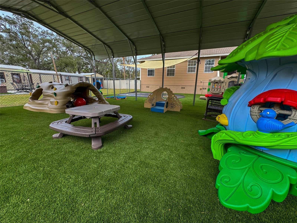
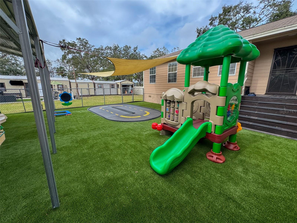
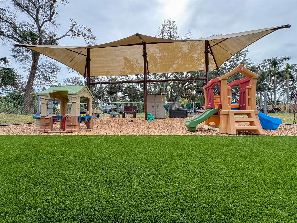
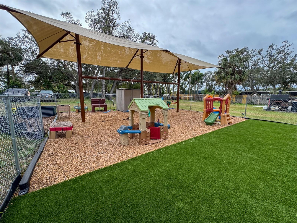
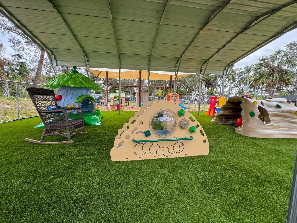
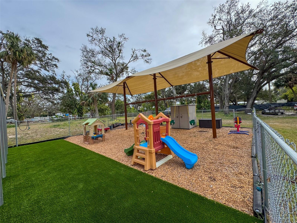
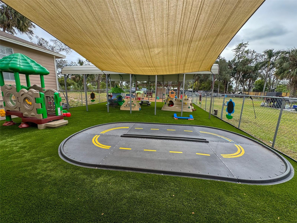
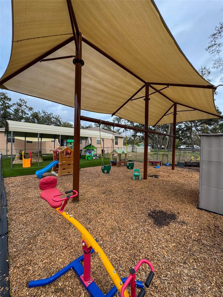
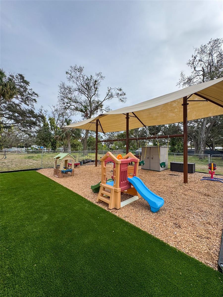
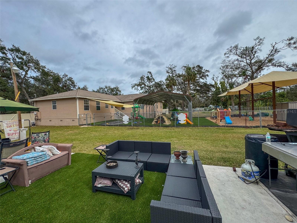
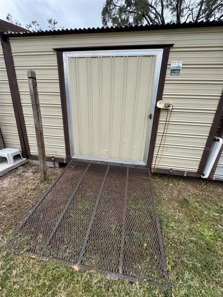
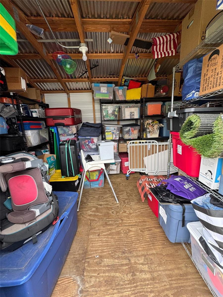
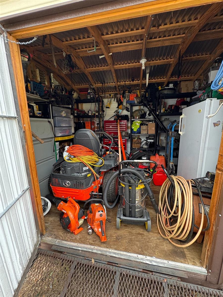
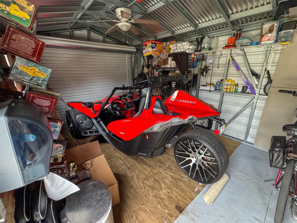
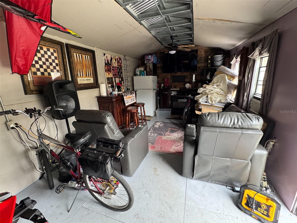
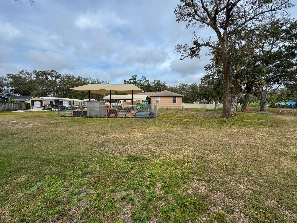
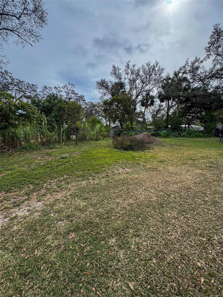
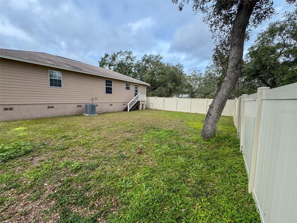
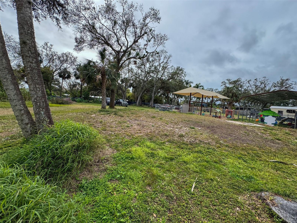
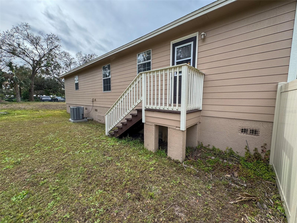
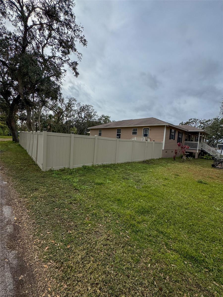
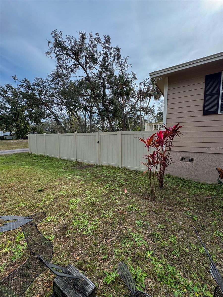
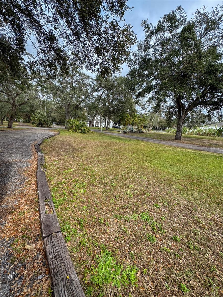
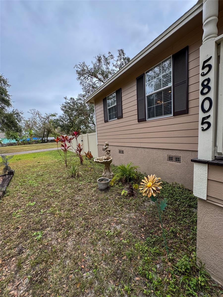
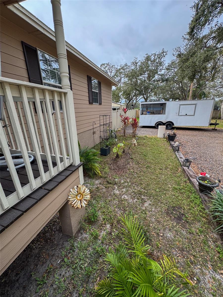
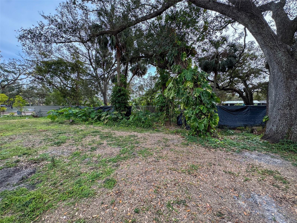
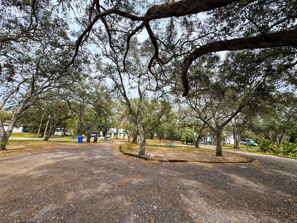
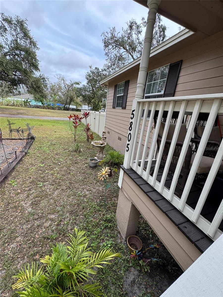
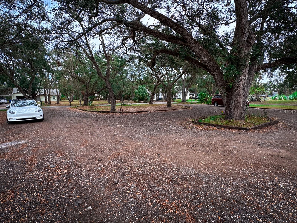
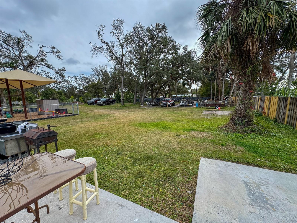
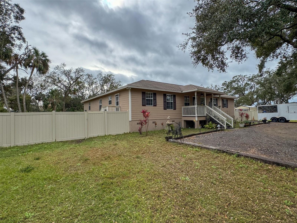
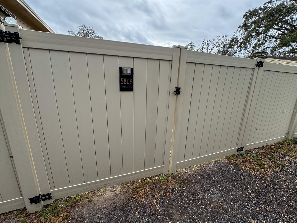
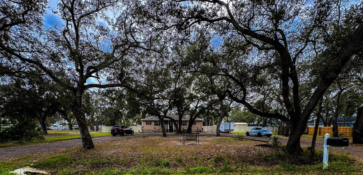
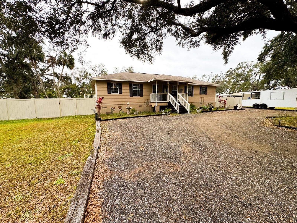
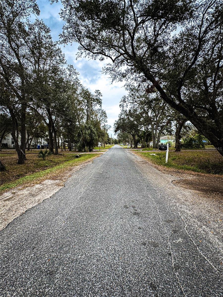
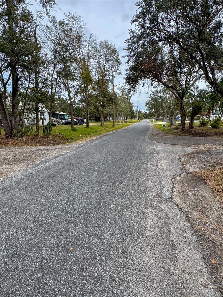
- MLS#: TB8340674 ( Residential )
- Street Address: 5805 34th Avenue S
- Viewed: 76
- Price: $799,900
- Price sqft: $352
- Waterfront: No
- Year Built: 2004
- Bldg sqft: 2274
- Bedrooms: 4
- Total Baths: 2
- Full Baths: 2
- Days On Market: 118
- Acreage: 1.24 acres
- Additional Information
- Geolocation: 27.9168 / -82.3883
- County: HILLSBOROUGH
- City: TAMPA
- Zipcode: 33619
- Subdivision: South Tampa Sub
- Elementary School: Bing HB
- Middle School: Dowdell HB
- High School: Blake HB
- Provided by: CHARLES RUTENBERG REALTY INC
- Contact: Mary Stinyard
- 727-538-9200

- DMCA Notice
-
DescriptionDiscover the perfect blend of modern living and endless possibilities in this stunning 4 bedroom, 2 bath home, ideally located near Brandon and downtown Tampa. Nestled on 1.24 acres, this property offers plenty of space for your lifestyle, business, and recreational needs. Step inside to find an open floor plan with luxury vinyl plank flooring throughout, a modern kitchen featuring stainless steel appliances, two wine coolers, and a new washer and dryer. The large bedrooms provide ample space, with one converted into a spacious dressing room/closet. Outside, enjoy a mancave with an outdoor kitchen, multiple storage sheds, and a partial privacy fence. With a private well and septic, youll have no additional utility bills! Airbnb is allowed, and there are no deed restrictions or CDD feesbring your business vehicles, RVs, boats, and toys. As a unique opportunity, the owner is willing to transition this lucrative childcare business with the home if the buyer is interested. Currently, the primary bedroom, formal living, and dining room are used for business purposes. This home offers flexibility, comfort, and income potentialall in one! Schedule your showing today!
Property Location and Similar Properties
All
Similar
Features
Appliances
- Bar Fridge
- Dryer
- Electric Water Heater
- Exhaust Fan
- Microwave
- Range
- Range Hood
- Refrigerator
- Washer
Home Owners Association Fee
- 0.00
Carport Spaces
- 0.00
Close Date
- 0000-00-00
Cooling
- Central Air
Country
- US
Covered Spaces
- 0.00
Exterior Features
- Lighting
- Other
- Outdoor Grill
- Outdoor Kitchen
- Private Mailbox
Flooring
- Luxury Vinyl
Furnished
- Negotiable
Garage Spaces
- 0.00
Heating
- Other
High School
- Blake-HB
Insurance Expense
- 0.00
Interior Features
- Ceiling Fans(s)
- Kitchen/Family Room Combo
- Living Room/Dining Room Combo
- Solid Surface Counters
- Solid Wood Cabinets
- Stone Counters
- Thermostat
- Walk-In Closet(s)
Legal Description
- SOUTH TAMPA SUBDIVISION E 1/2 OF W 1/2 OF TRACT 15 IN NE 1/4 LESS S 315 FT AND LESS N 25 FT FOR RD
Levels
- One
Living Area
- 2149.00
Lot Features
- Cleared
Middle School
- Dowdell-HB
Area Major
- 33619 - Tampa / Palm River / Progress Village
Net Operating Income
- 0.00
Occupant Type
- Owner
Open Parking Spaces
- 0.00
Other Expense
- 0.00
Parcel Number
- U-34-29-19-663-000001-61530.0
Pets Allowed
- Yes
Property Type
- Residential
Roof
- Shingle
School Elementary
- Bing-HB
Sewer
- Septic Tank
Tax Year
- 2024
Township
- 29
Utilities
- Cable Connected
- Electricity Connected
- Sewer Connected
- Water Connected
Views
- 76
Virtual Tour Url
- https://www.propertypanorama.com/instaview/stellar/TB8340674
Water Source
- Well
Year Built
- 2004
Zoning Code
- ASC-1
Listing Data ©2025 Greater Tampa Association of REALTORS®
Listings provided courtesy of The Hernando County Association of Realtors MLS.
The information provided by this website is for the personal, non-commercial use of consumers and may not be used for any purpose other than to identify prospective properties consumers may be interested in purchasing.Display of MLS data is usually deemed reliable but is NOT guaranteed accurate.
Datafeed Last updated on May 19, 2025 @ 12:00 am
©2006-2025 brokerIDXsites.com - https://brokerIDXsites.com
