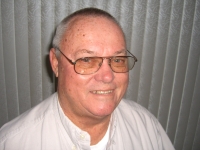
- Jim Tacy Sr, REALTOR ®
- Tropic Shores Realty
- Hernando, Hillsborough, Pasco, Pinellas County Homes for Sale
- 352.556.4875
- 352.556.4875
- jtacy2003@gmail.com
Share this property:
Contact Jim Tacy Sr
Schedule A Showing
Request more information
- Home
- Property Search
- Search results
- 2188 Elm Street 1107, DUNEDIN, FL 34698
Property Photos






























- MLS#: TB8341716 ( Residential )
- Street Address: 2188 Elm Street 1107
- Viewed: 107
- Price: $229,500
- Price sqft: $225
- Waterfront: No
- Year Built: 1986
- Bldg sqft: 1020
- Bedrooms: 2
- Total Baths: 2
- Full Baths: 2
- Days On Market: 161
- Additional Information
- Geolocation: 28.0228 / -82.7478
- County: PINELLAS
- City: DUNEDIN
- Zipcode: 34698
- Subdivision: Forest Park Condo
- Building: Forest Park Condo
- Provided by: EPIQUE REALTY, INC.

- DMCA Notice
-
DescriptionCharming Condo in the Heart of Dunedin! Owner Financing option!! Welcome to this beautifully maintained condo located in Central Dunedin, offering the perfect blend of convenience and comfort. Just minutes away from Downtown Dunedin, local shopping centers, and an easy commute to Tampa, this 2nd floor unit is perfectly situated for modern living. The open floor plan boasts vaulted ceilings in the living room and dining area, creating a bright and airy retreat. The kitchen features classic white cabinetry, sleek black appliances, and a pass through design complemented by stylish black and white tile flooring. Step out onto the screened in back patio to enjoy serene views of a sparkling pond with a tranquil fountain. A laundry closet with an in unit washer and dryer is conveniently tucked away on the patio for easy access. The master bedroom is a true haven, offering peaceful pond views, vaulted ceilings, dual closets, a mirrored vanity, and a walk in shower. The second bedroom includes a large closet and a front facing window, perfect for natural light. The hall bathroom features a tub/shower combo and a well lit vanity. Residents can enjoy access to a clubhouse and a large pool with a spacious deck, complete with beach chairs and tables for soaking up the Florida sunshine. An assigned covered parking spot and ample guest parking add to the convenience. This condo is a delightful opportunity to embrace the Dunedin lifestyle schedule your showing today!
Property Location and Similar Properties
All
Similar
Features
Appliances
- Dishwasher
- Dryer
- Microwave
- Refrigerator
- Washer
Association Amenities
- Cable TV
- Maintenance
- Pool
Home Owners Association Fee
- 600.00
Home Owners Association Fee Includes
- Pool
- Maintenance Structure
- Maintenance Grounds
- Sewer
- Trash
Association Name
- Dawn Bridge
Carport Spaces
- 0.00
Close Date
- 0000-00-00
Cooling
- Central Air
Country
- US
Covered Spaces
- 0.00
Exterior Features
- Balcony
Flooring
- Carpet
- Ceramic Tile
Garage Spaces
- 0.00
Heating
- Central
Insurance Expense
- 0.00
Interior Features
- Ceiling Fans(s)
- High Ceilings
Legal Description
- FOREST PARK CONDO PHASE XI BLDG 11
- UNIT 1107
Levels
- One
Living Area
- 1020.00
Area Major
- 34698 - Dunedin
Net Operating Income
- 0.00
Occupant Type
- Owner
Open Parking Spaces
- 0.00
Other Expense
- 0.00
Parcel Number
- 25-28-15-28928-011-1107
Parking Features
- Assigned
- Covered
- Guest
Pets Allowed
- Yes
Property Type
- Residential
Roof
- Shingle
Sewer
- Public Sewer
Tax Year
- 2024
Township
- 28
Unit Number
- 1107
Utilities
- Electricity Connected
- Water Connected
Views
- 107
Virtual Tour Url
- https://www.propertypanorama.com/instaview/stellar/TB8341716
Water Source
- Public
Year Built
- 1986
Listing Data ©2025 Greater Tampa Association of REALTORS®
Listings provided courtesy of The Hernando County Association of Realtors MLS.
The information provided by this website is for the personal, non-commercial use of consumers and may not be used for any purpose other than to identify prospective properties consumers may be interested in purchasing.Display of MLS data is usually deemed reliable but is NOT guaranteed accurate.
Datafeed Last updated on July 4, 2025 @ 12:00 am
©2006-2025 brokerIDXsites.com - https://brokerIDXsites.com
