
- Jim Tacy Sr, REALTOR ®
- Tropic Shores Realty
- Hernando, Hillsborough, Pasco, Pinellas County Homes for Sale
- 352.556.4875
- 352.556.4875
- jtacy2003@gmail.com
Share this property:
Contact Jim Tacy Sr
Schedule A Showing
Request more information
- Home
- Property Search
- Search results
- 5809 Cruiser Way, TAMPA, FL 33615
Property Photos
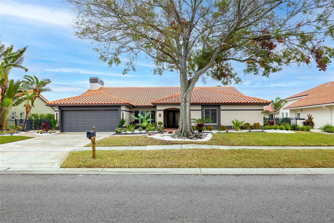

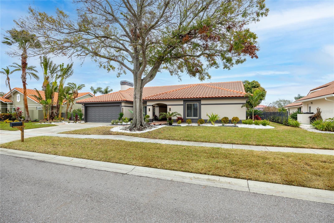
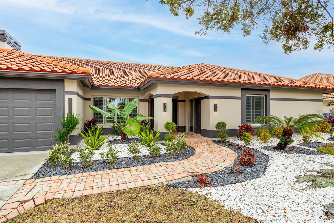
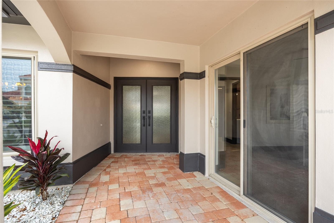
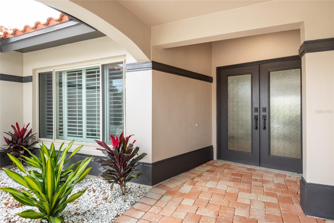
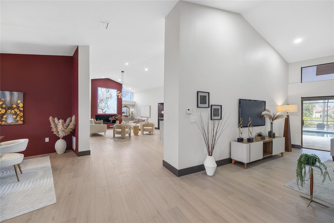
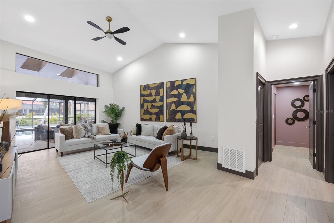
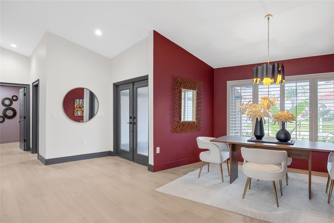
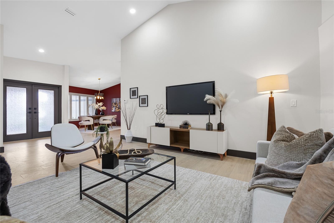
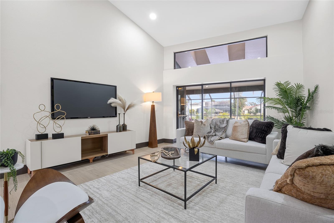
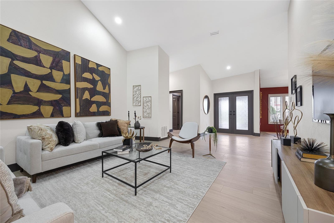
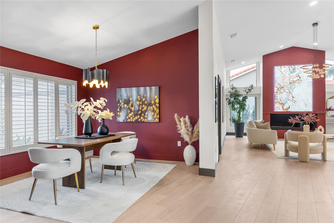
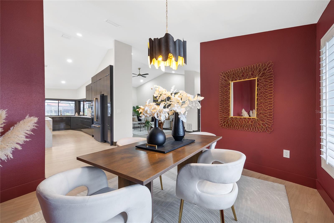
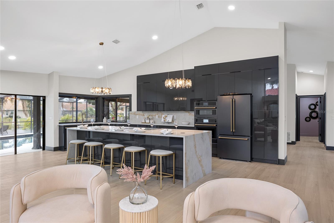
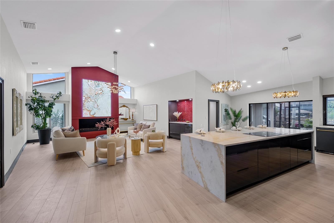
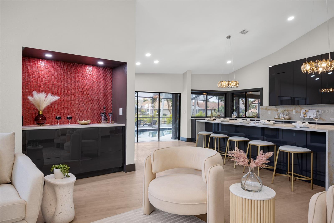
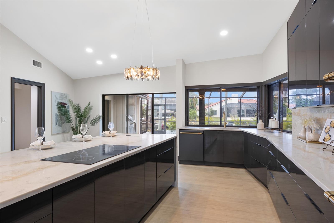
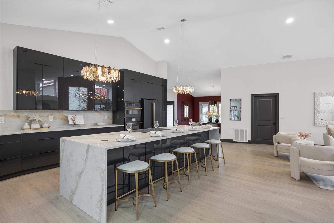
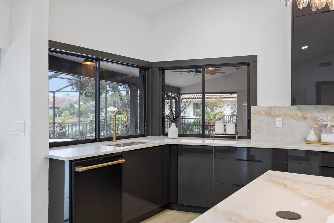
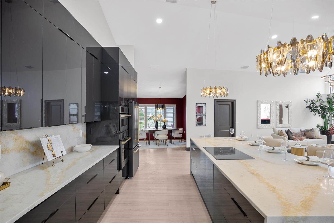
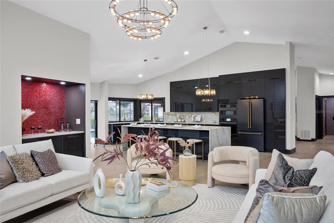
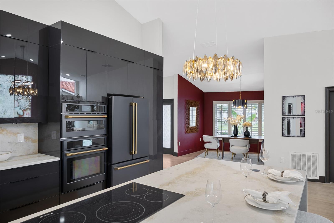
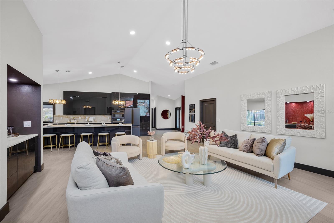
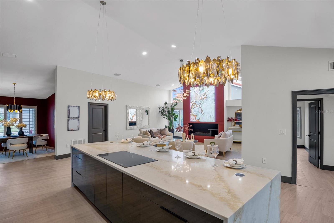
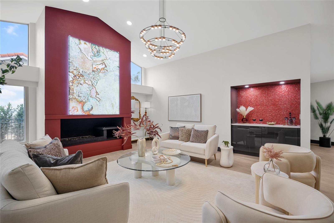
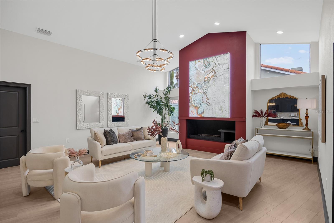
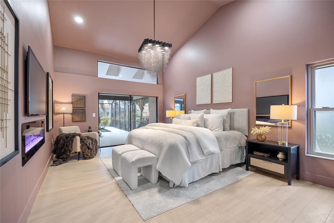
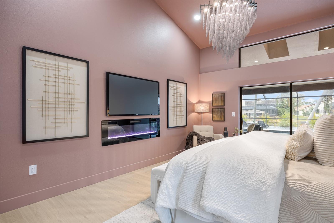
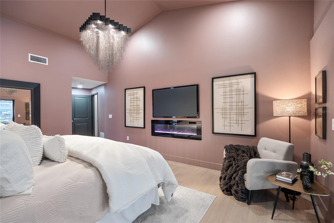
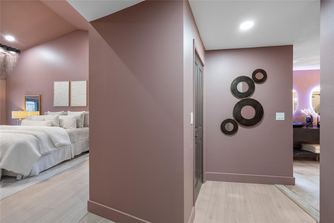
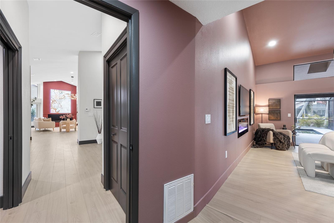
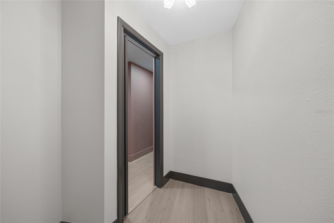

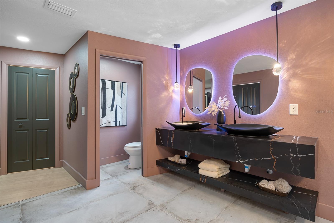
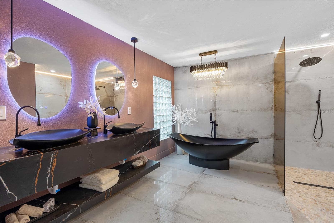
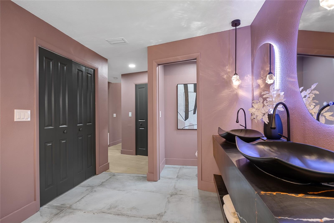
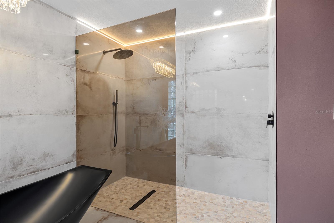
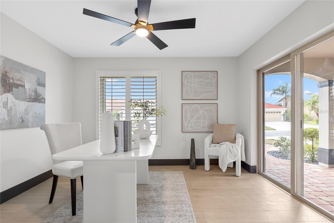
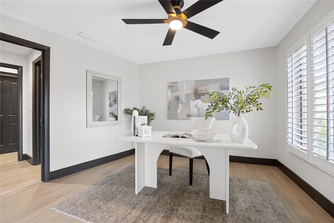
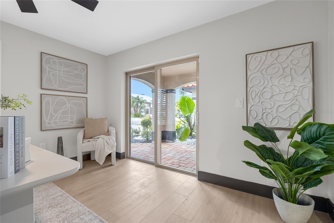
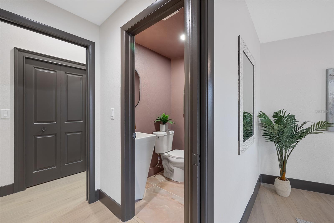
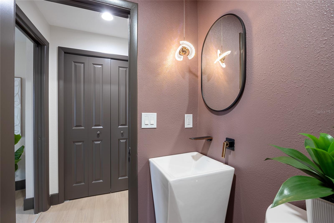

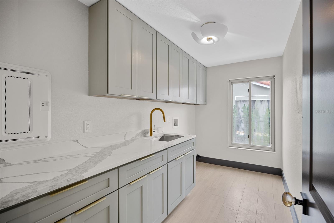
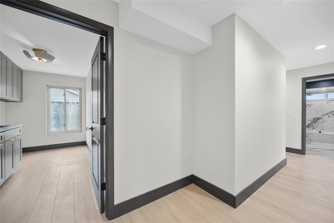
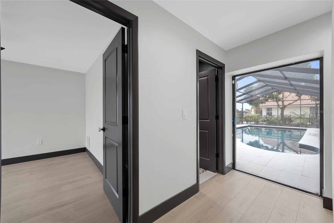

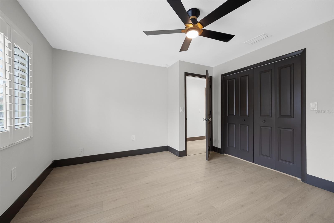
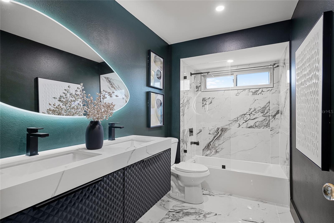
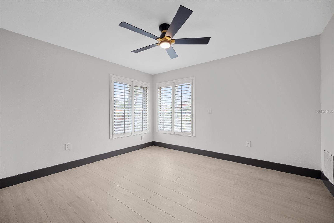
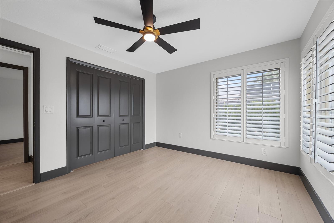
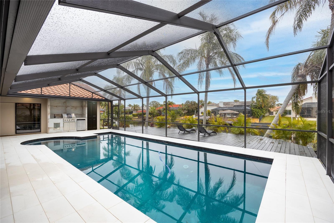
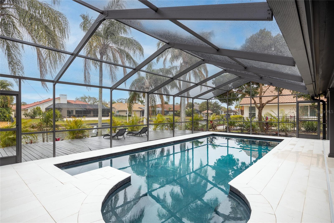
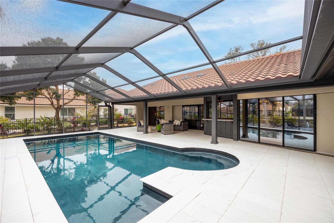
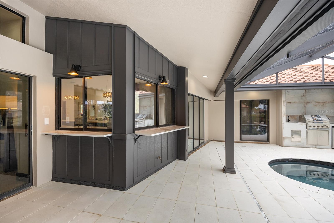

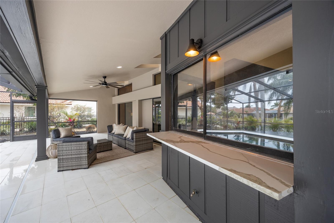
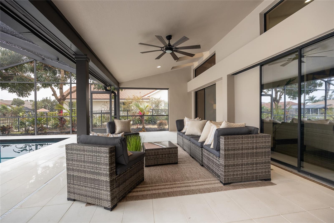
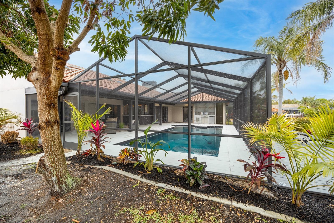
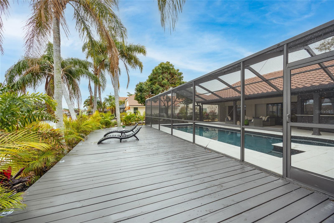
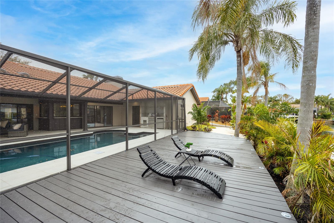
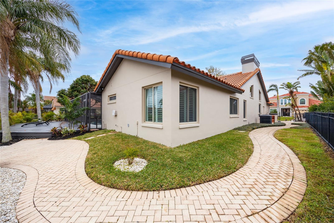
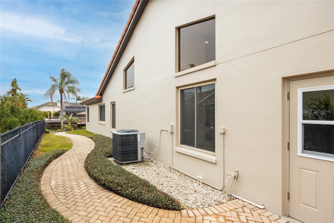
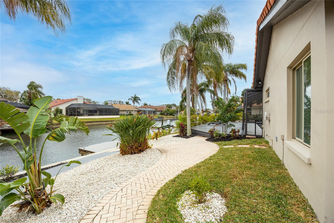
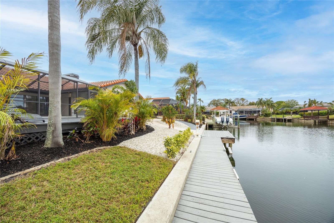
- MLS#: TB8341730 ( Residential )
- Street Address: 5809 Cruiser Way
- Viewed: 608
- Price: $1,325,000
- Price sqft: $335
- Waterfront: Yes
- Wateraccess: Yes
- Waterfront Type: Canal - Freshwater
- Year Built: 1986
- Bldg sqft: 3959
- Bedrooms: 4
- Total Baths: 3
- Full Baths: 2
- 1/2 Baths: 1
- Garage / Parking Spaces: 2
- Days On Market: 341
- Additional Information
- Geolocation: 27.9977 / -82.6039
- County: HILLSBOROUGH
- City: TAMPA
- Zipcode: 33615
- Subdivision: Bayside Village
- Elementary School: Bay Crest
- Middle School: Farnell
- High School: Alonso
- Provided by: EXP REALTY LLC
- Contact: Sarah Wentworth
- 888-883-8509

- DMCA Notice
-
DescriptionThis stunning home sits on a freshwater canal with direct access to the Gulf of America equipped with a 10,000 pound boat lift, perfect for boating enthusiasts ready to enjoy the ultimate Florida lifestyle. And heres peace of mind youll love... no flooding during the 2024 hurricanes. Step inside to discover a beautifully updated interior featuring light oak luxury waterproof vinyl flooring, a split floor plan for added privacy, and a show stopping kitchen thats every entertainers dream. The kitchen boasts an impressive 14 foot island, Italian lacquer cabinetry, elegant quartzite countertops, and sleek black stainless steel Caf appliances. Plus, pass through windows open right up to the patio, perfect for serving guests or enjoying evening breezes by the pool. Out back, the freshly re marcited black pool and new white pavers create a modern, elegant oasis. Whether youre hosting friends or unwinding after a day on the water, this space is sure to impress. Additional updates include a 2025 water heater, 2025 A/C, and a tile roof with plenty of life remaining, giving you both comfort and confidence in your investment. Located in a picture perfect neighborhood just minutes from the Veterans Expressway, youll enjoy easy access to all of Tampa Bays top destinations while living in a peaceful waterfront community.
Property Location and Similar Properties
All
Similar
Features
Waterfront Description
- Canal - Freshwater
Appliances
- Cooktop
- Dishwasher
- Electric Water Heater
- Range
- Range Hood
- Refrigerator
Association Amenities
- Clubhouse
- Gated
- Playground
- Security
- Tennis Court(s)
Home Owners Association Fee
- 1163.00
Home Owners Association Fee Includes
- Common Area Taxes
- Recreational Facilities
- Security
Association Name
- Ray Leonard
Association Phone
- 813-936-4153
Carport Spaces
- 0.00
Close Date
- 0000-00-00
Cooling
- Central Air
Country
- US
Covered Spaces
- 0.00
Exterior Features
- Outdoor Grill
- Outdoor Kitchen
- Sidewalk
- Sliding Doors
Fencing
- Fenced
Flooring
- Luxury Vinyl
- Tile
Furnished
- Unfurnished
Garage Spaces
- 2.00
Heating
- Central
High School
- Alonso-HB
Insurance Expense
- 0.00
Interior Features
- Ceiling Fans(s)
- Eat-in Kitchen
- High Ceilings
- Kitchen/Family Room Combo
- Open Floorplan
- Split Bedroom
- Walk-In Closet(s)
Legal Description
- BAYSIDE VILLAGE LOT 14
Levels
- One
Living Area
- 3023.00
Middle School
- Farnell-HB
Area Major
- 33615 - Tampa / Town and Country
Net Operating Income
- 0.00
Occupant Type
- Owner
Open Parking Spaces
- 0.00
Other Expense
- 0.00
Other Structures
- Outdoor Kitchen
Parcel Number
- U-33-28-17-0BN-000000-00014.0
Parking Features
- Driveway
Pets Allowed
- Yes
Pool Features
- In Ground
- Screen Enclosure
Property Type
- Residential
Roof
- Tile
School Elementary
- Bay Crest-HB
Sewer
- Public Sewer
Tax Year
- 2024
Township
- 28
Utilities
- Electricity Connected
- Public
- Water Connected
View
- Water
Views
- 608
Virtual Tour Url
- https://www.propertypanorama.com/instaview/stellar/TB8341730
Water Source
- Public
Year Built
- 1986
Zoning Code
- PD
Listing Data ©2025 Greater Tampa Association of REALTORS®
Listings provided courtesy of The Hernando County Association of Realtors MLS.
The information provided by this website is for the personal, non-commercial use of consumers and may not be used for any purpose other than to identify prospective properties consumers may be interested in purchasing.Display of MLS data is usually deemed reliable but is NOT guaranteed accurate.
Datafeed Last updated on December 30, 2025 @ 12:00 am
©2006-2025 brokerIDXsites.com - https://brokerIDXsites.com
