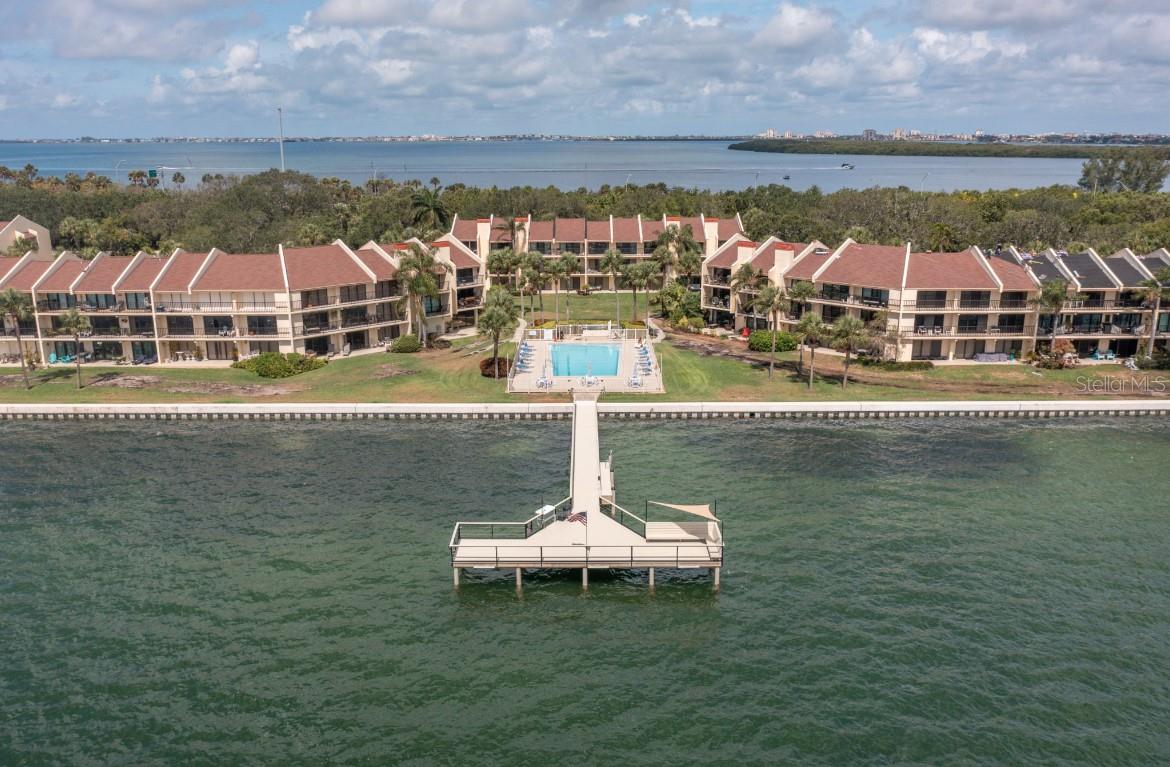
- Jim Tacy Sr, REALTOR ®
- Tropic Shores Realty
- Hernando, Hillsborough, Pasco, Pinellas County Homes for Sale
- 352.556.4875
- 352.556.4875
- jtacy2003@gmail.com
Share this property:
Contact Jim Tacy Sr
Schedule A Showing
Request more information
- Home
- Property Search
- Search results
- 7520 Sunshine Skyway Lane S T18, ST PETERSBURG, FL 33711
Property Photos





































































































- MLS#: TB8343175 ( Residential )
- Street Address: 7520 Sunshine Skyway Lane S T18
- Viewed: 126
- Price: $499,999
- Price sqft: $395
- Waterfront: Yes
- Wateraccess: Yes
- Waterfront Type: Bay/Harbor
- Year Built: 1982
- Bldg sqft: 1265
- Bedrooms: 2
- Total Baths: 3
- Full Baths: 2
- 1/2 Baths: 1
- Garage / Parking Spaces: 1
- Days On Market: 152
- Acreage: 2.93 acres
- Additional Information
- Geolocation: 27.6976 / -82.678
- County: PINELLAS
- City: ST PETERSBURG
- Zipcode: 33711
- Subdivision: Seapointe Terrace Condo
- Provided by: LUXURY & BEACH REALTY INC
- Contact: Shirley Rigo, PA
- 727-800-5906

- DMCA Notice
-
DescriptionOpen the front door see a terrific waterview off your private balcony. End of the earth or at least the end of Pinellas, Seapointe Terrace is a hidden gem of juxtaposed buildings giving unique unobstructed water views. This unit has three balconies two with waterview and a spacious veranda. No flooding for this second and third floor unit. Absolutely stunning, perfectly furnished, less than three years old, turn key ceramic tile floor easy clean, lovely area rugs. A real wood burning fireplace in living room. Two en suite bedrooms, walk in closets updated baths, and a half bath at entry on first floor. Tons of storage closets, inside laundry closet between bedrooms and utility closet. Kitchen updated, open eat in and a breakfast bar. New water heater, new hvac, new roof, new balcony and stair weather coating.newer impact doors and windows, one space covered carport parking. 10C. Lush landscaping, pickle ball and tennis courts, kayak/paddle board storage. Club house and heated pool. Pier (under refurbishing from storms) Minutes to Gulf beaches, renowned Ft DeSoto, downtown St Petersburg, with multiple museums, The Florida orchestra, St Petersburg Opera, three live theaters, Mahaffey performing complex. Nite clubs, sidewalk cafes, parks, golf courses, concerts venues a an abundance of entertainment, several street markets and festivals. Easy access to Clearwater, Sarasota and Disney. Tampa International Airport 20 mins away. All Condo Documents, Milestone inspection, SIRS are available too big of a files to post, they can be emailed upon request.bookings 5/15 9/10/25 & 10/8 4/24/26
Property Location and Similar Properties
All
Similar
Features
Waterfront Description
- Bay/Harbor
Appliances
- Dishwasher
- Disposal
- Dryer
- Electric Water Heater
- Ice Maker
- Microwave
- Range
- Refrigerator
- Washer
Home Owners Association Fee
- 1038.00
Home Owners Association Fee Includes
- Cable TV
- Common Area Taxes
- Pool
- Escrow Reserves Fund
- Insurance
- Internet
- Maintenance Structure
- Maintenance Grounds
- Maintenance
- Management
- Recreational Facilities
- Sewer
- Trash
- Water
Association Name
- Vance Poland
Association Phone
- (727) 864-0004
Carport Spaces
- 1.00
Close Date
- 0000-00-00
Cooling
- Central Air
Country
- US
Covered Spaces
- 0.00
Exterior Features
- Balcony
- Tennis Court(s)
Flooring
- Ceramic Tile
Furnished
- Furnished
Garage Spaces
- 0.00
Heating
- Central
- Electric
Insurance Expense
- 0.00
Interior Features
- Eat-in Kitchen
- Living Room/Dining Room Combo
- PrimaryBedroom Upstairs
- Solid Surface Counters
- Solid Wood Cabinets
- Thermostat
- Walk-In Closet(s)
- Window Treatments
Legal Description
- SEAPOINTE TERRACE CONDO PHASE 2 BLDG A
- UNIT T-18 TOGETHER WITH THE USE OF CARPORT C-10 & STORAGE UNIT T-18
Levels
- Two
Living Area
- 1265.00
Lot Features
- City Limits
- Street Dead-End
- Paved
Area Major
- 33711 - St Pete/Gulfport
Net Operating Income
- 0.00
Occupant Type
- Tenant
Open Parking Spaces
- 0.00
Other Expense
- 0.00
Other Structures
- Tennis Court(s)
Parcel Number
- 14-32-16-79382-002-0180
Pets Allowed
- Cats OK
- Dogs OK
- Size Limit
Pool Features
- Gunite
- Heated
- In Ground
Property Type
- Residential
Roof
- Shingle
Sewer
- Public Sewer
Style
- Contemporary
Tax Year
- 2024
Township
- 32
Unit Number
- T18
Utilities
- BB/HS Internet Available
- Cable Available
- Cable Connected
- Public
View
- Pool
- Water
Views
- 126
Virtual Tour Url
- https://www.propertypanorama.com/instaview/stellar/TB8343175
Water Source
- Public
Year Built
- 1982
Listing Data ©2025 Greater Tampa Association of REALTORS®
Listings provided courtesy of The Hernando County Association of Realtors MLS.
The information provided by this website is for the personal, non-commercial use of consumers and may not be used for any purpose other than to identify prospective properties consumers may be interested in purchasing.Display of MLS data is usually deemed reliable but is NOT guaranteed accurate.
Datafeed Last updated on June 29, 2025 @ 12:00 am
©2006-2025 brokerIDXsites.com - https://brokerIDXsites.com
