
- Jim Tacy Sr, REALTOR ®
- Tropic Shores Realty
- Hernando, Hillsborough, Pasco, Pinellas County Homes for Sale
- 352.556.4875
- 352.556.4875
- jtacy2003@gmail.com
Share this property:
Contact Jim Tacy Sr
Schedule A Showing
Request more information
- Home
- Property Search
- Search results
- 751 Pinellas Point Drive S, ST PETERSBURG, FL 33705
Property Photos
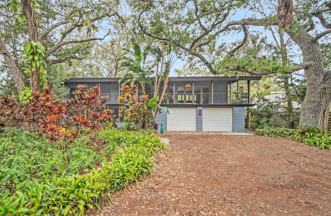

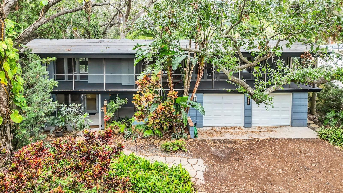
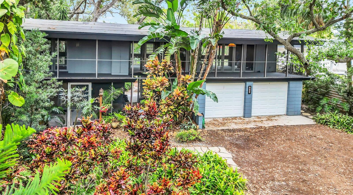
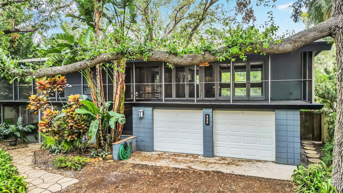
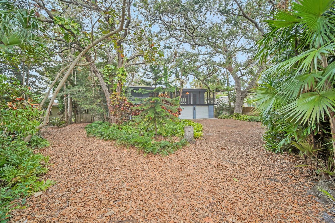
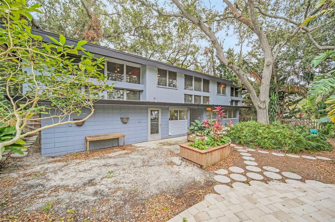
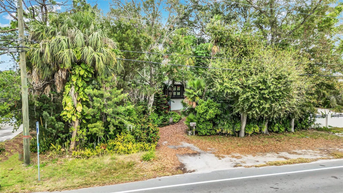
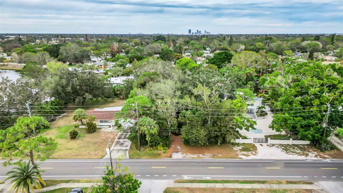
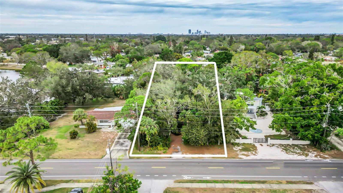
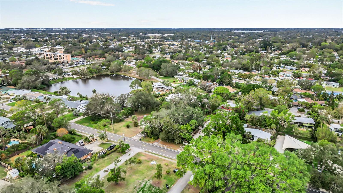
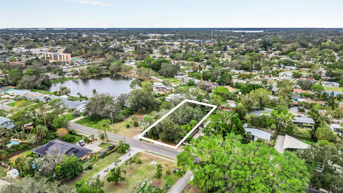
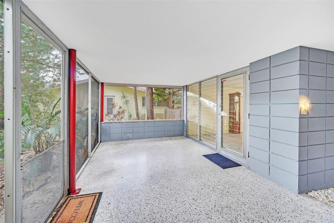
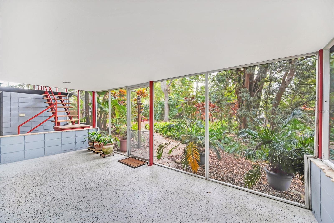
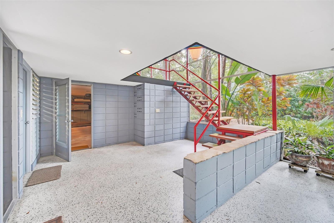
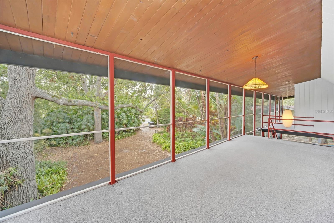
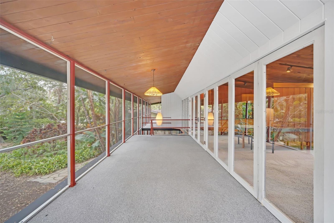
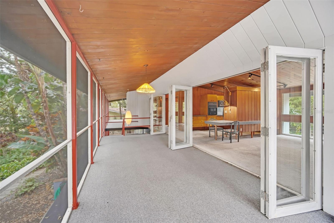
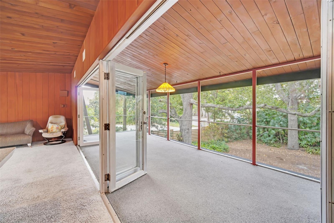
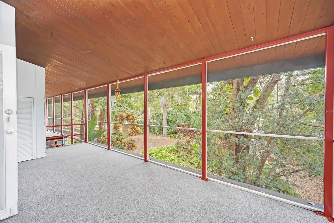
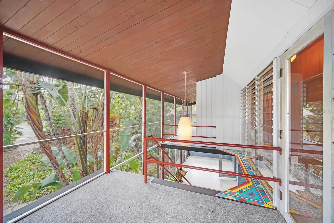
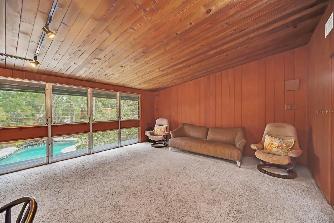
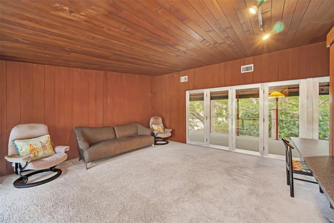
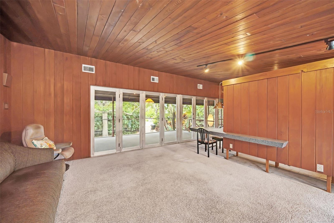
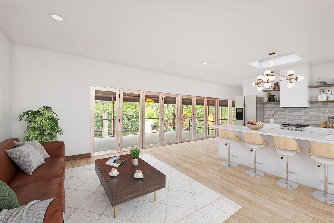
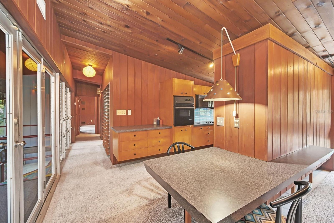
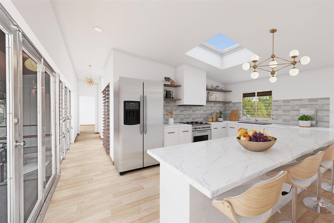
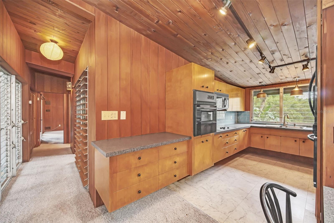
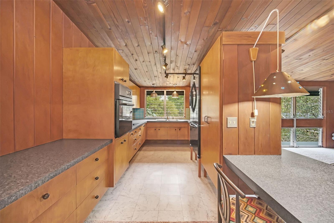
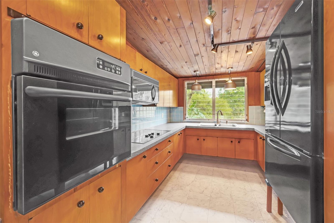
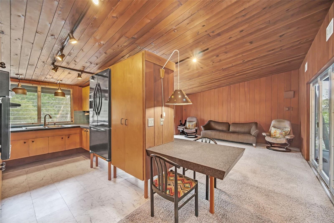
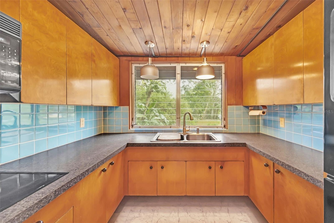
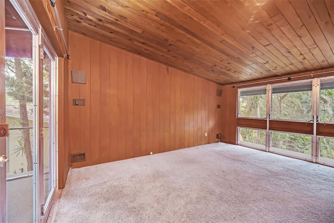
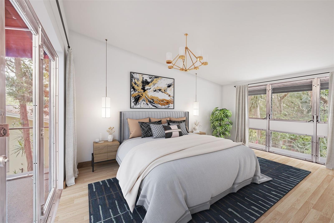
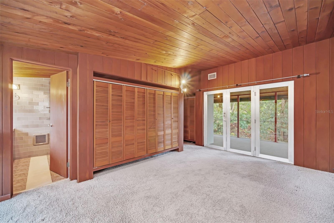
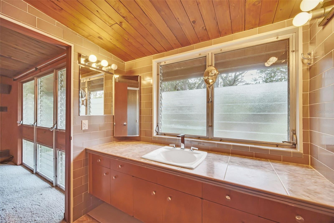
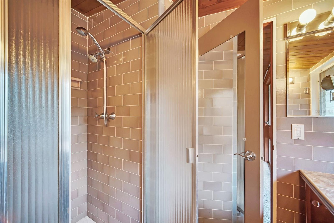
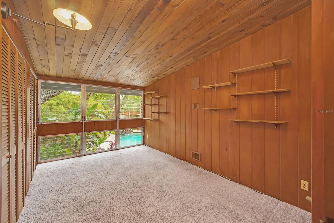
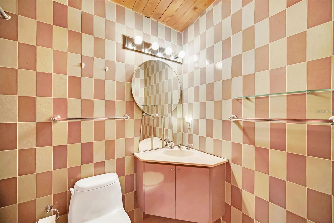
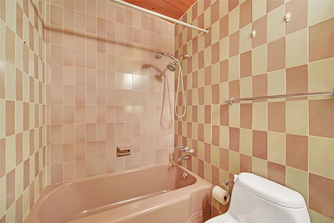
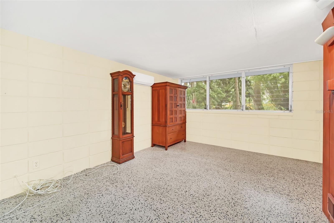
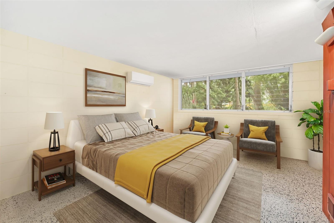
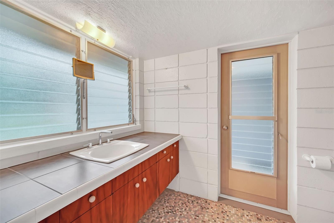
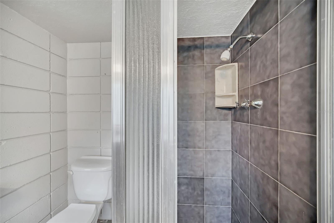
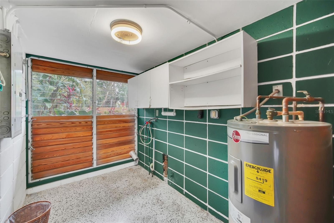
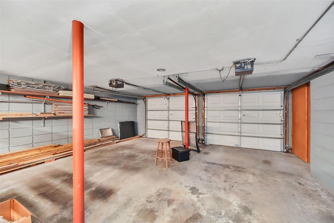
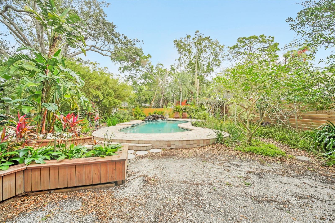
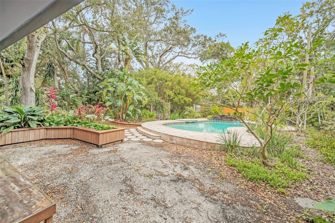
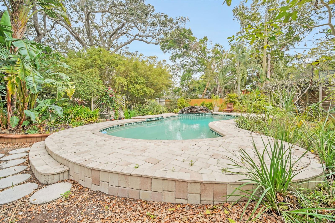
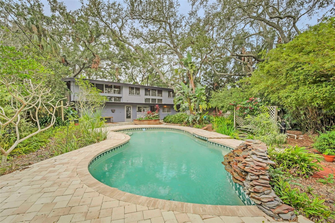
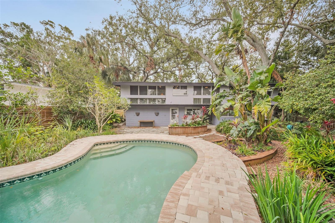
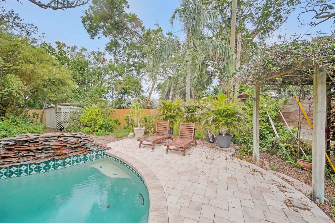
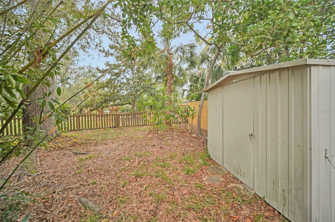
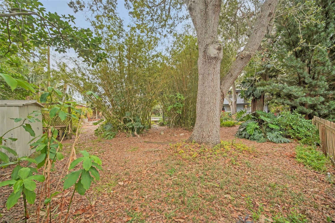
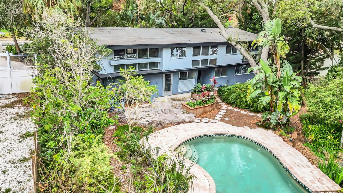
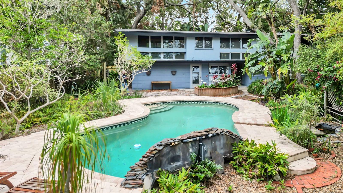
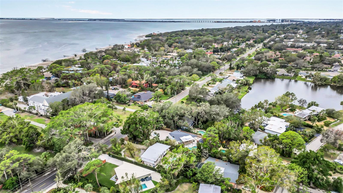
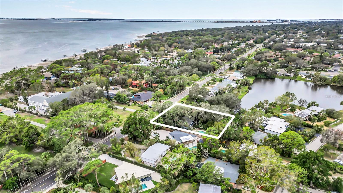
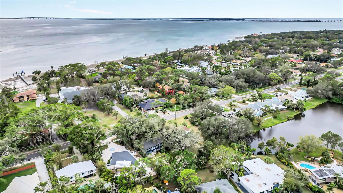
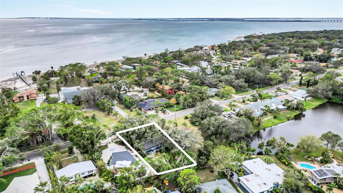
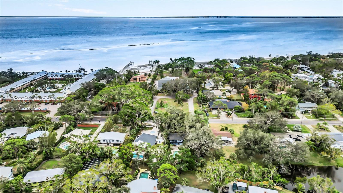
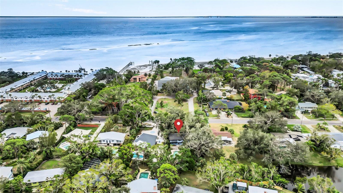
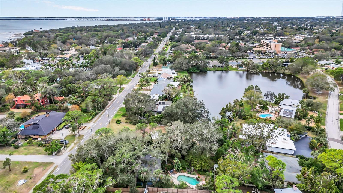
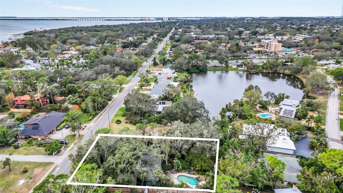
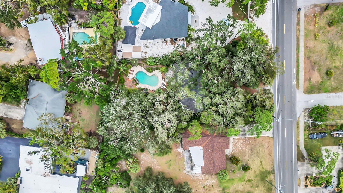
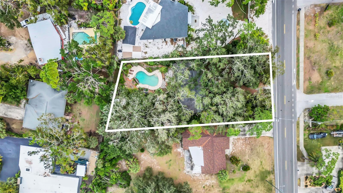
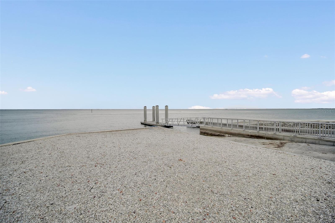
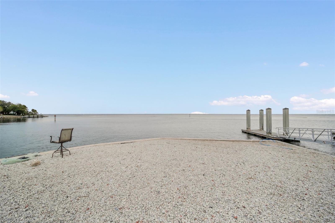
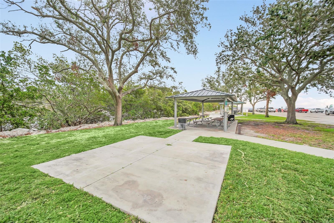
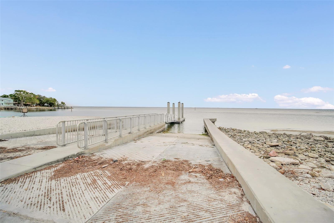
- MLS#: TB8343801 ( Single Family )
- Street Address: 751 Pinellas Point Drive S
- Viewed: 165
- Price: $849,900
- Price sqft: $268
- Waterfront: No
- Year Built: 1954
- Bldg sqft: 3168
- Bedrooms: 3
- Total Baths: 3
- Full Baths: 3
- Garage / Parking Spaces: 2
- Days On Market: 61
- Additional Information
- Geolocation: 27.7052 / -82.6437
- County: PINELLAS
- City: ST PETERSBURG
- Zipcode: 33705
- Subdivision: Bay Vista Park Rep
- Elementary School: Lakewood Elementary PN
- Middle School: Bay Point Middle PN
- High School: Lakewood High PN
- Provided by: REX RENTALS & REALTY INC
- Contact: Kym Ottaviani

- DMCA Notice
-
DescriptionOne or more photo(s) has been virtually staged. This house was completed in 1954 on a .31 acre lot and is the least modified of the Birdcage Houses. It has three bedrooms and 3 bathrooms with original wood wall and ceiling panels. The jalousie windows and frames are original, as are the aluminum screen frames. The lower level floor features terrazzo floors. Original aluminum and glass accordion doors separate the second floor living areas and screen porches. Screening on the two levels exceeds 1,000 square feet. The interior wood paneling, ceiling, cabinetry, closets, and bathroom wall tiles are all original. Most cabinets and closets are elevated above floor level. With no attic, storage areas were built in above the closets. The roof is made of 5 x 3 3/8 tongue and groove solid white cedar. Upgrades and maintenance of the house and its components have been done with preservation of the architectural integrity and appearance in mind. This includes roof and partial fascia (custom milled 2 x 14) replacement, steel tube roof supports, stairway and landing (custom milled clear white oak), and electrical and plumbing upgrades. In 1997, the two car carport (opening to the north) was converted into a two car garage (opening to the south), the only birdcage house with a garage. The conversion required extension of the carport concrete floor and new walls and door frames matching the first levels materials and style. In 1998, a swimming pool with waterfall and fish pond were installed, followed by wood decking and planters and other landscaping features. In about 2002, central air conditioning was installed on the second story, which required the installation of an air handler, duct work, etc., which was all hidden with custom milled clear cedar wood to match the existing second story wood materials and style. In 2015, a ductless mini split air system was installed in the first story bedroom, replacing a wall unit. In about 2015, a colorful wooden cat walk was constructed and installed, connecting the east and west second story screen porches. 751 is the most heavily wooded of the birdcage properties, featuring numerous species of thriving plants and sprinkler system. A small natural lake is viewable to the west of the property. NOTE: A few photos give a before and after effect for some remodel ideas.
Property Location and Similar Properties
All
Similar
Features
Property Type
- Single Family
Views
- 165
Listing Data ©2025 Greater Tampa Association of REALTORS®
Listings provided courtesy of The Hernando County Association of Realtors MLS.
The information provided by this website is for the personal, non-commercial use of consumers and may not be used for any purpose other than to identify prospective properties consumers may be interested in purchasing.Display of MLS data is usually deemed reliable but is NOT guaranteed accurate.
Datafeed Last updated on April 2, 2025 @ 12:00 am
©2006-2025 brokerIDXsites.com - https://brokerIDXsites.com
