
- Jim Tacy Sr, REALTOR ®
- Tropic Shores Realty
- Hernando, Hillsborough, Pasco, Pinellas County Homes for Sale
- 352.556.4875
- 352.556.4875
- jtacy2003@gmail.com
Share this property:
Contact Jim Tacy Sr
Schedule A Showing
Request more information
- Home
- Property Search
- Search results
- 18304 Roseate Drive, LUTZ, FL 33558
Property Photos
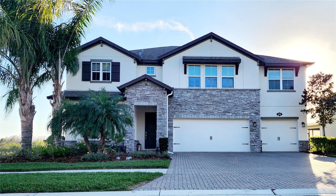

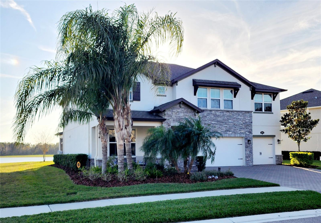
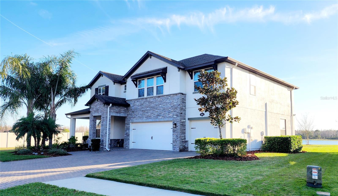
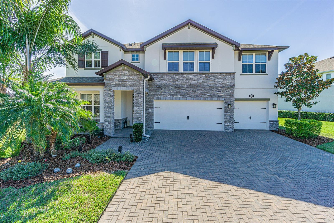
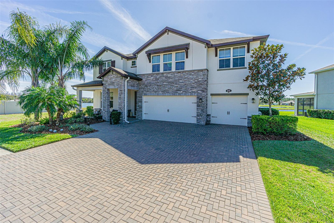
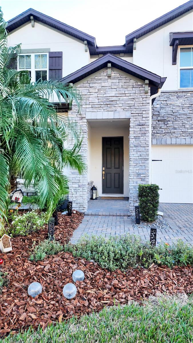
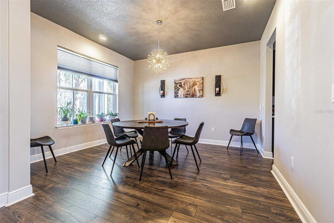
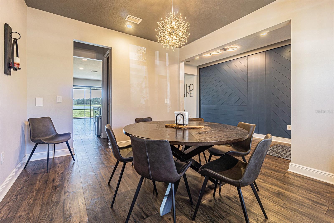
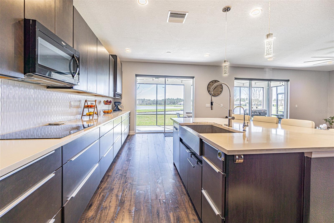
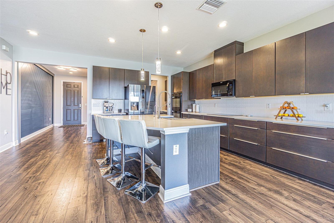
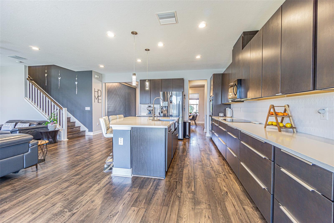
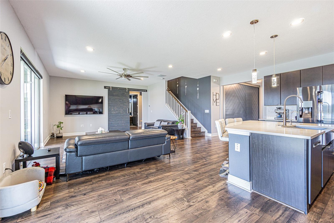
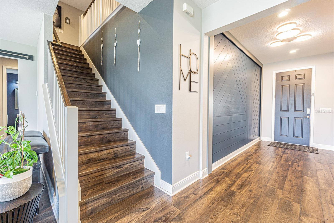
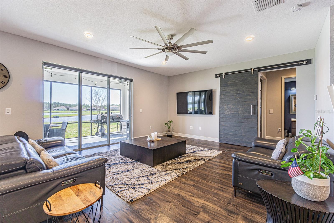
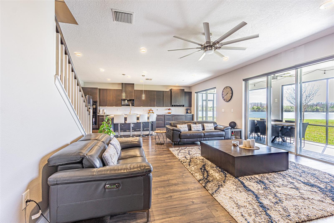
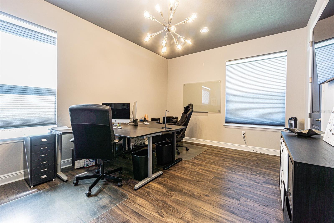
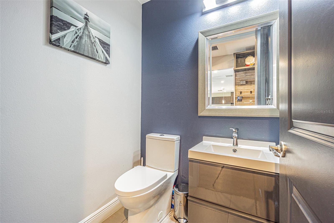
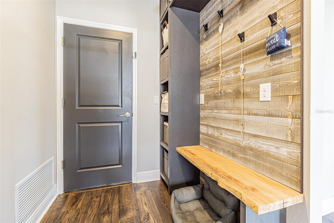
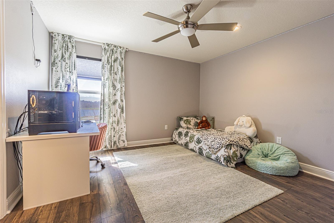
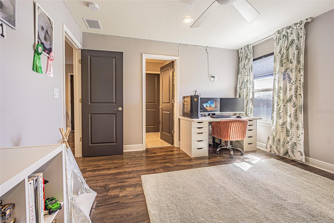
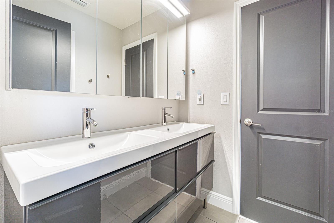
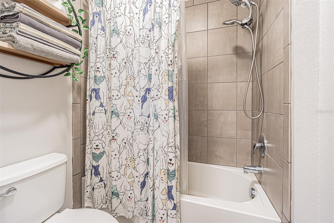
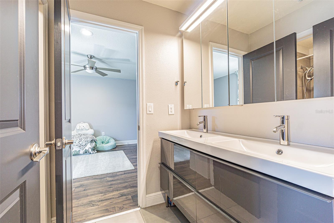
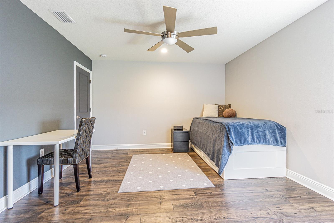
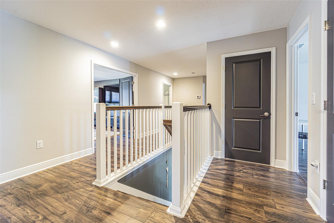
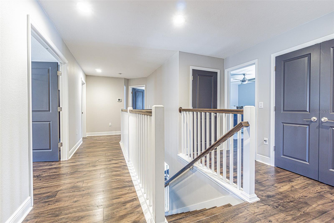
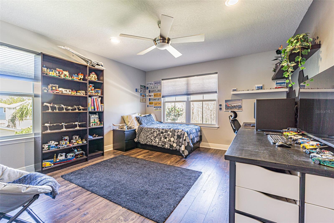
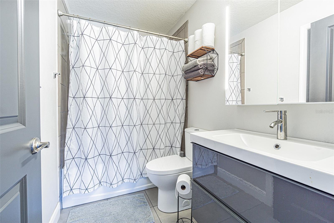
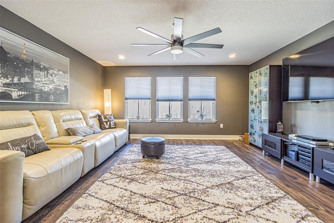
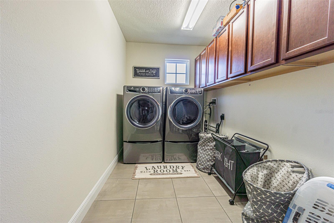
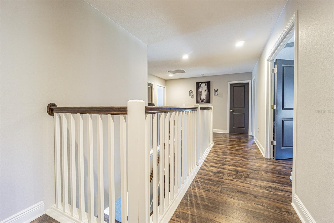
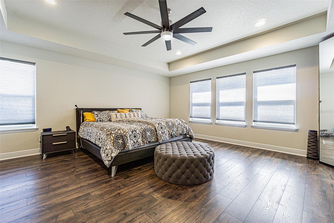
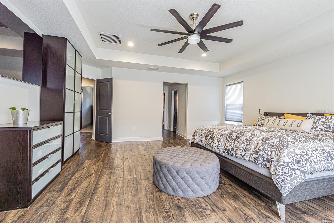
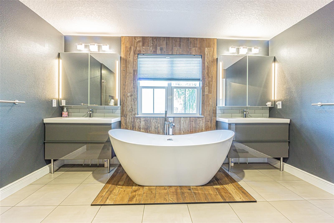
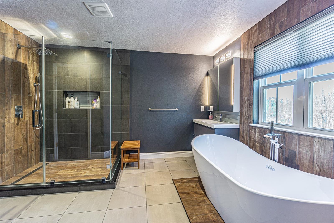
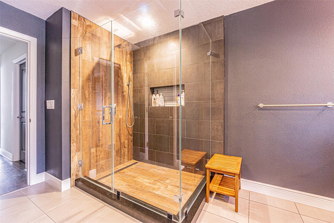
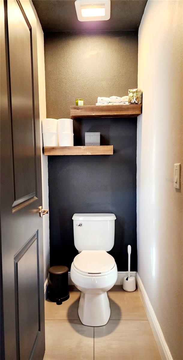
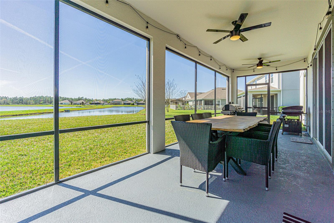
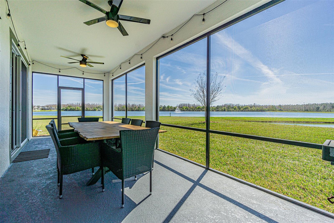
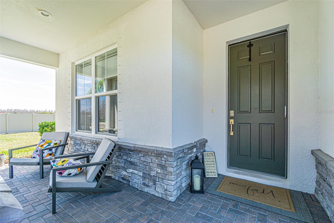
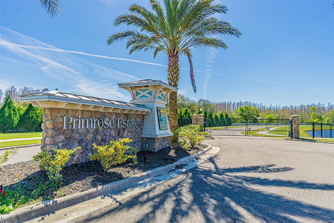
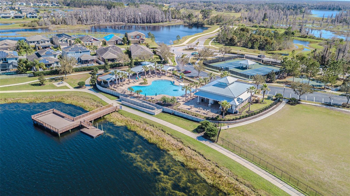
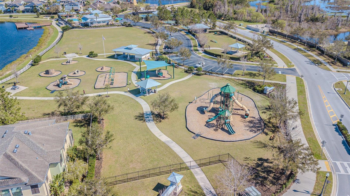
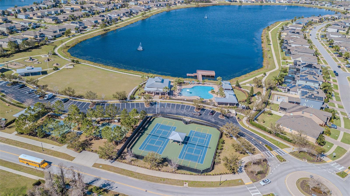
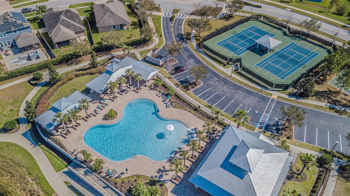
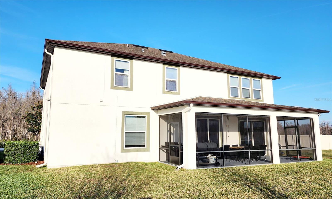
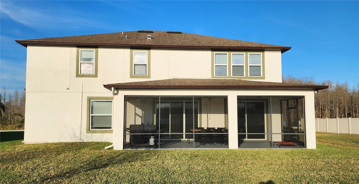
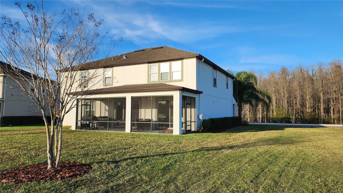
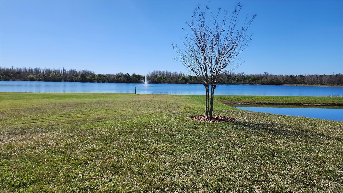
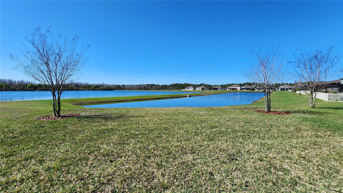


- MLS#: TB8344098 ( Single Family )
- Street Address: 18304 Roseate Drive
- Viewed: 165
- Price: $825,000
- Price sqft: $240
- Waterfront: Yes
- Wateraccess: Yes
- Waterfront Type: Lake Front
- Year Built: 2018
- Bldg sqft: 3433
- Bedrooms: 5
- Total Baths: 4
- Full Baths: 3
- 1/2 Baths: 1
- Garage / Parking Spaces: 3
- Days On Market: 38
- Additional Information
- Geolocation: 28.1753 / -82.5124
- County: HILLSBOROUGH
- City: LUTZ
- Zipcode: 33558
- Subdivision: Long Lake Ranch Village 1b
- Elementary School: Oakstead Elementary PO
- Middle School: Charles S. Rushe Middle PO
- High School: Sunlake High School PO
- Provided by: TARGET REALTY CORP
- Contact: William Moya

- DMCA Notice
-
DescriptionDiscover your dream home in the highly sought after Long Lake Ranch! This stunning residence, located in the gated Primrose Estates, offers an exceptional lifestyle with resort style amenities including a pool, playground, walking trails, dog park, sports courts, and fishing ponds. Situated on a serene cul de sac backing to a conservation lined lake, this 7 year old home enjoys picturesque sunsets and peaceful views from both the front porch and screened lanai. Luxury and comfort abound in this meticulously upgraded home. The stone elevation and covered front porch create inviting curb appeal, while the 3 car garage provides ample parking and storage. Inside, the open floor plan seamlessly connects living spaces, highlighted by a chef's dream kitchen. Enjoy luxury upgraded cabinetry with soft close drawers, high end Samsung and Bosch appliances, a farmhouse sink, new garbage disposal, and a water filtration system. The expansive island offers seating, complemented by an eat in kitchen area and a butler's pantry pre plumbed for a sink, plus a huge walk in pantry. A custom wood accent wall with LED lighting adds a touch of modern elegance to the heart of the home. Entertain with ease as the living room and kitchen offers spectacular lake views through upgraded double sliding glass doors, blurring the lines between indoor and outdoor living. A versatile bedroom suite on the first floor, complete with French doors, a nearby half bath, and a custom mudroom/office area with a custom barn door, provides flexibility for guests or a home office. This luxury home comes with built in vacuum system throughout the entire home. Upstairs, retreat to four additional bedrooms and a large, enclosed bonus/flex room with double doors for privacy and sound control perfect for a media room, playroom, gym, or home theater. Enjoy the convenience of a second floor laundry room with extra cabinets. The spacious master suite is a true sanctuary, featuring his and hers closets with custom cabinetry, and a recently remodeled modern bathroom with a luxury garden tub, walk in shower, dual vanities, and a private toilet room. Outdoor living is at its finest on the screened lanai overlooking the conservation area, ideal for relaxing and enjoying the Florida lifestyle. Additional features include an integrated vacuum system for effortless cleaning and storage roof racks. Low HOA fees and utility costs make this exceptional home an incredible value. This home includes six wall mounted flat screen TV's as shown on the listing. Owner financing available! Don't miss this opportunity! Schedule your private showing today!
Property Location and Similar Properties
All
Similar
Features
Waterfront Description
- Lake Front
Property Type
- Single Family
Views
- 165
Listing Data ©2025 Greater Tampa Association of REALTORS®
Listings provided courtesy of The Hernando County Association of Realtors MLS.
The information provided by this website is for the personal, non-commercial use of consumers and may not be used for any purpose other than to identify prospective properties consumers may be interested in purchasing.Display of MLS data is usually deemed reliable but is NOT guaranteed accurate.
Datafeed Last updated on April 3, 2025 @ 12:00 am
©2006-2025 brokerIDXsites.com - https://brokerIDXsites.com
