
- Jim Tacy Sr, REALTOR ®
- Tropic Shores Realty
- Hernando, Hillsborough, Pasco, Pinellas County Homes for Sale
- 352.556.4875
- 352.556.4875
- jtacy2003@gmail.com
Share this property:
Contact Jim Tacy Sr
Schedule A Showing
Request more information
- Home
- Property Search
- Search results
- 1893 Riveredge Drive, TARPON SPRINGS, FL 34689
Property Photos
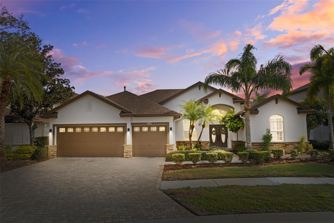

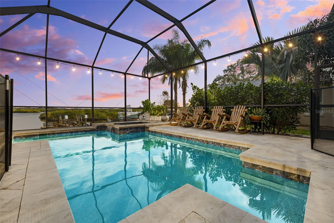
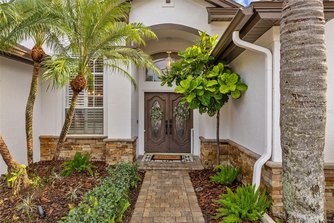
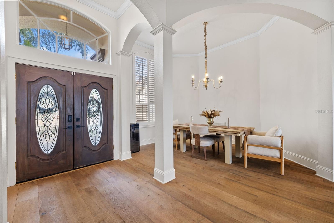
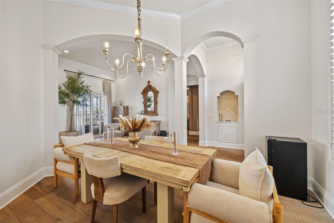
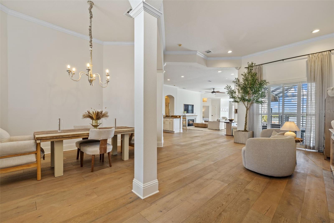
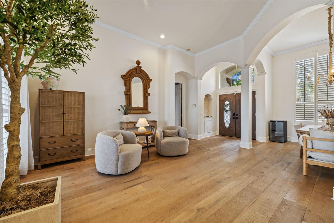
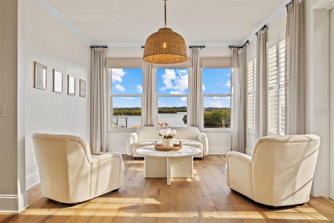
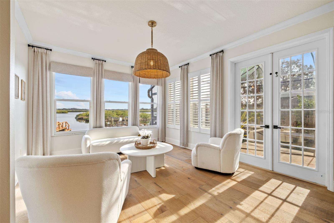
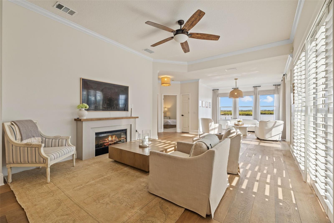
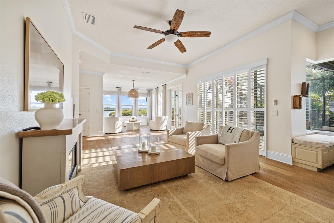
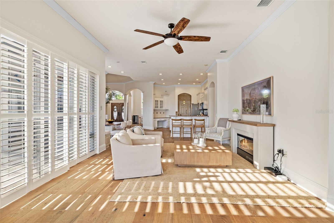
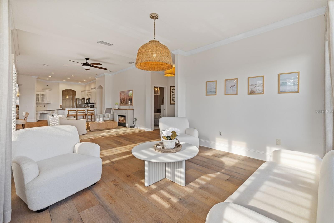
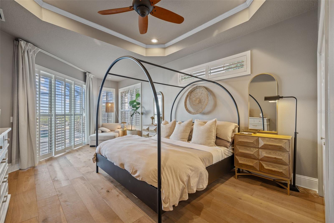
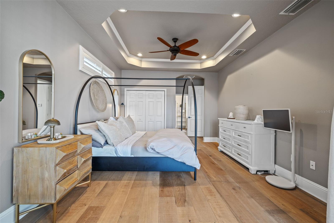
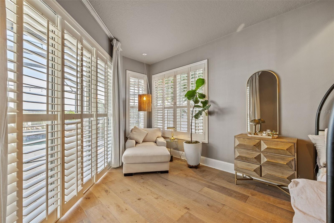
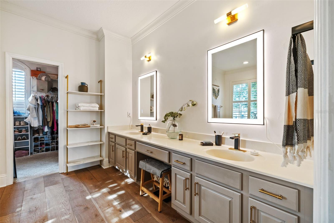
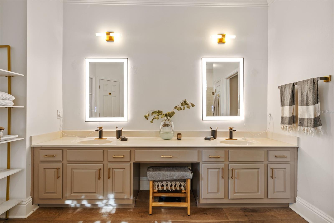
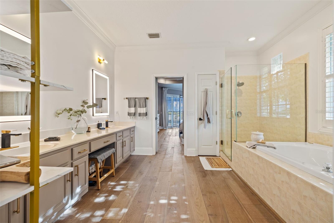
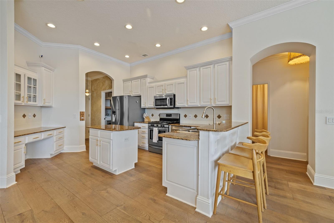
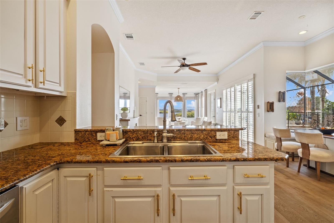
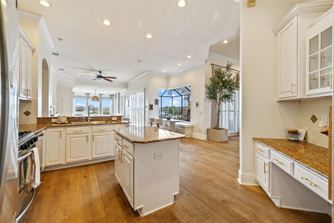
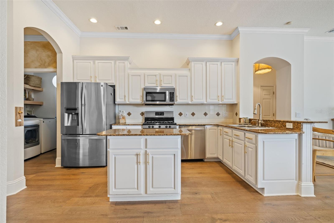
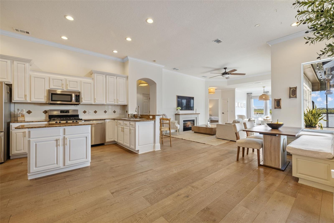
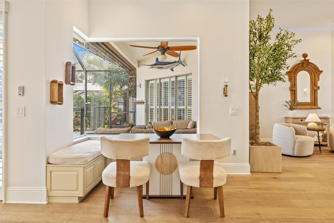
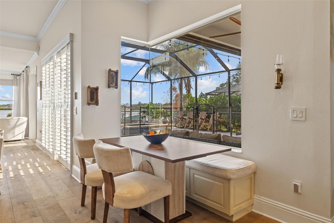
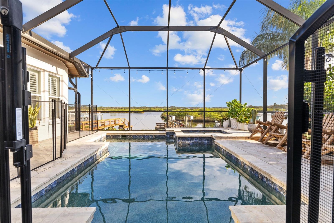
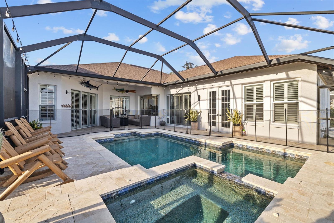
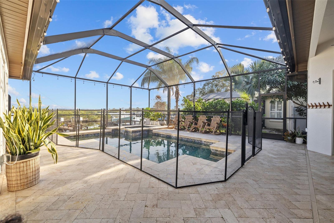
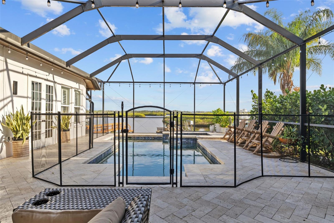
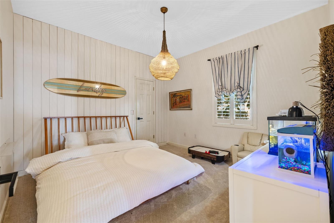
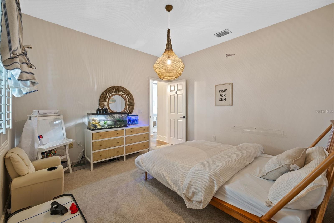
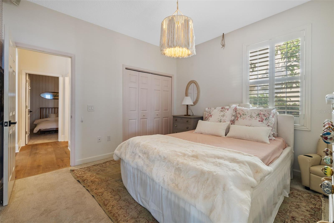
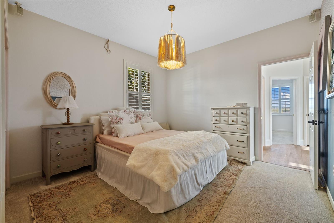
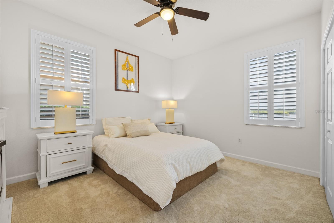
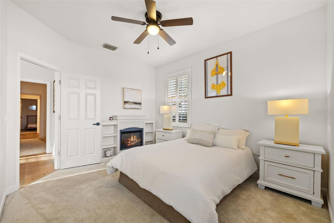
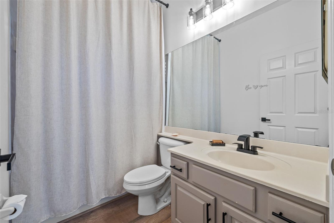
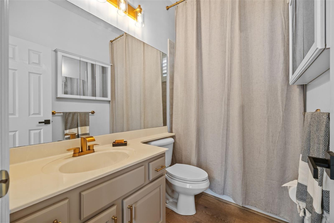
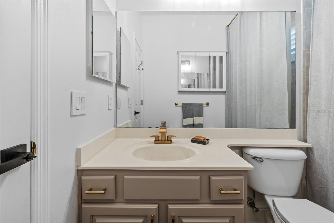
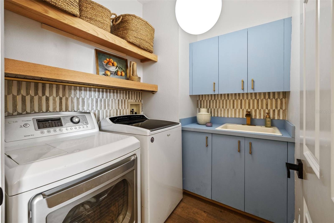
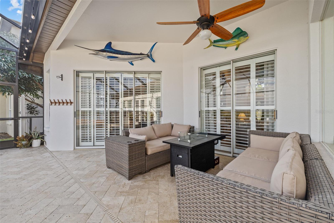
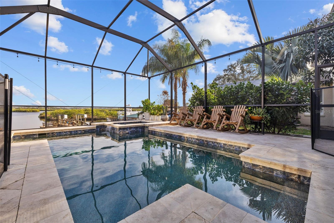
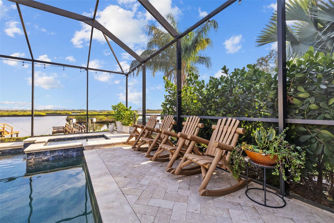
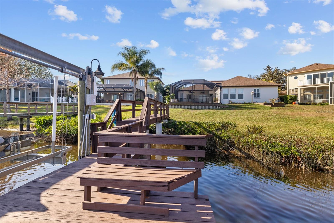
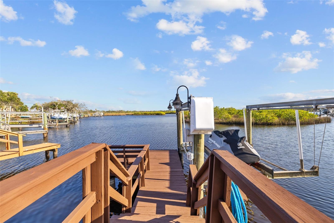
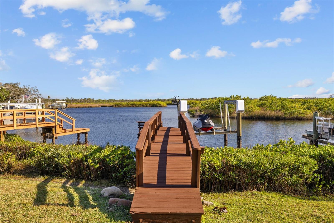
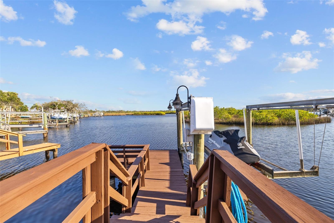
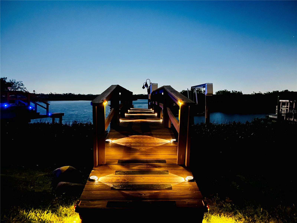
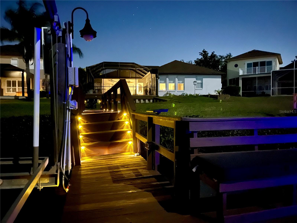
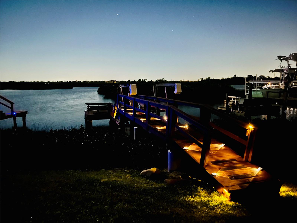
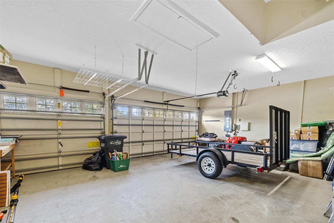
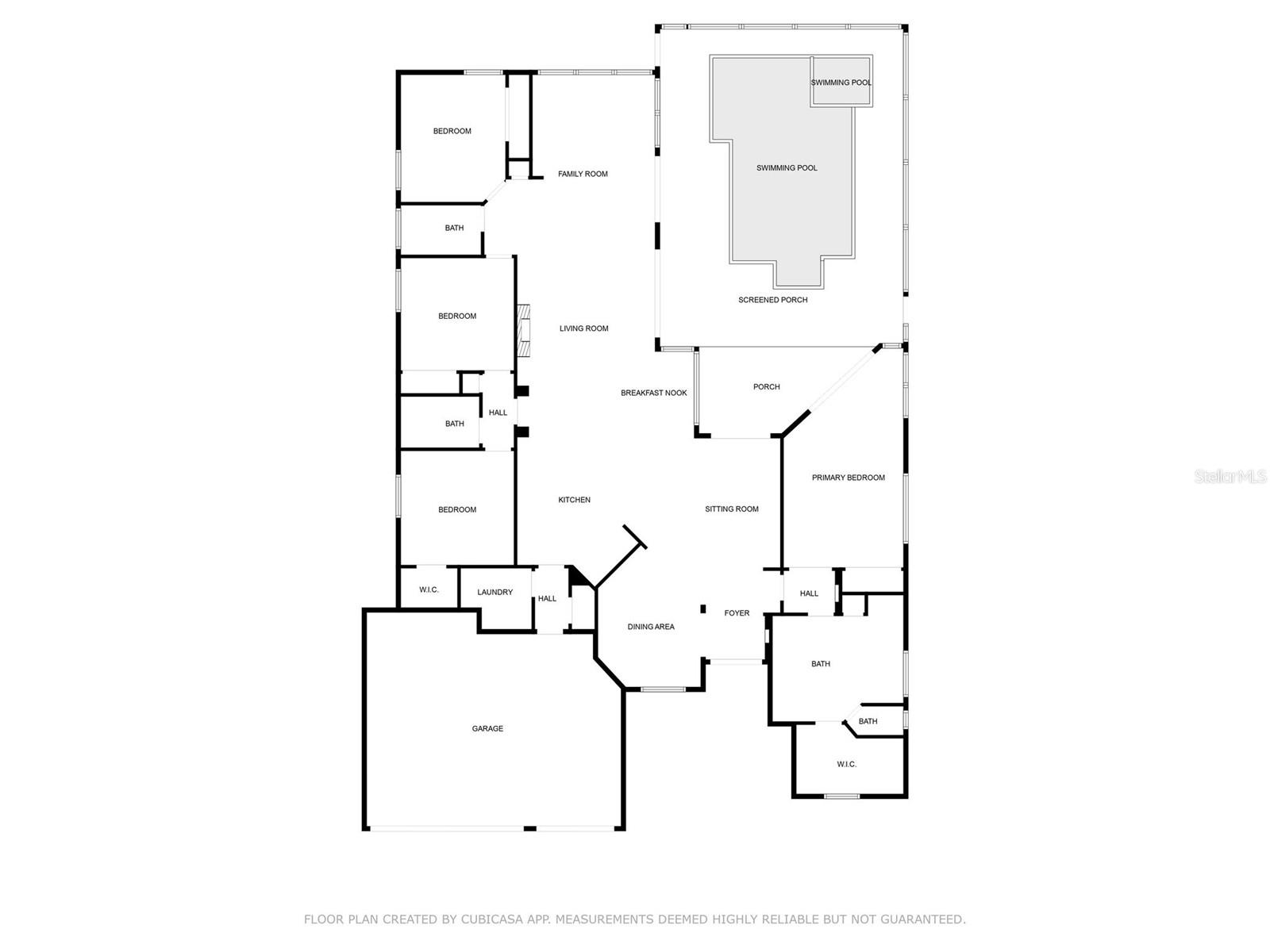
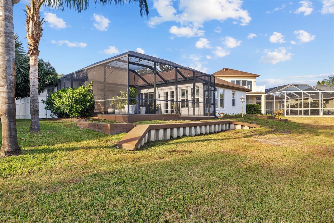
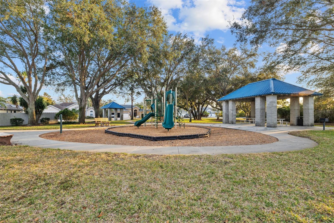
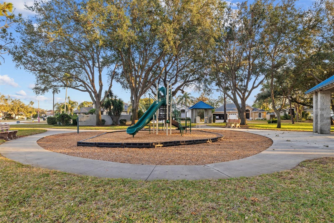
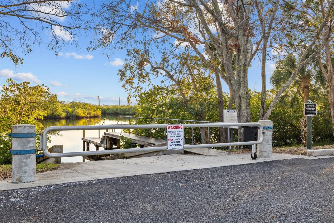
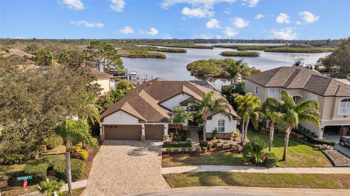
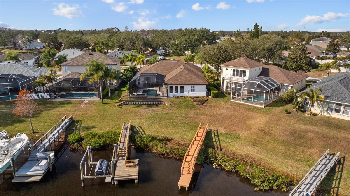
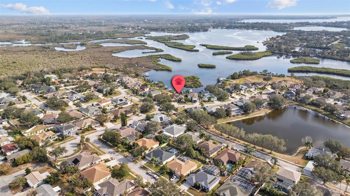
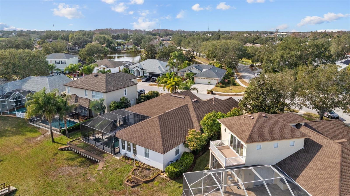
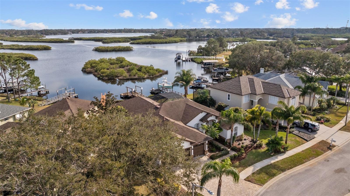
- MLS#: TB8345104 ( Residential )
- Street Address: 1893 Riveredge Drive
- Viewed: 155
- Price: $1,100,000
- Price sqft: $324
- Waterfront: Yes
- Wateraccess: Yes
- Waterfront Type: River Front
- Year Built: 1999
- Bldg sqft: 3395
- Bedrooms: 4
- Total Baths: 3
- Full Baths: 3
- Garage / Parking Spaces: 3
- Days On Market: 46
- Additional Information
- Geolocation: 28.1716 / -82.733
- County: PINELLAS
- City: TARPON SPRINGS
- Zipcode: 34689
- Subdivision: River Watch
- Elementary School: Tarpon Springs Elementary PN
- Middle School: Tarpon Springs Middle PN
- High School: Tarpon Springs High PN
- Provided by: KELLER WILLIAMS TAMPA PROP.
- Contact: Jennifer Messina
- 813-264-7754

- DMCA Notice
-
DescriptionThis breathtaking waterfront home sustained no damage during last years hurricanes and requires no flood insurancean incredibly rare find! Perfectly positioned on a lushly landscaped lot with direct Gulf access, this 4 bedroom, 3 bath, 3 car garage POOL home offers the ultimate Florida lifestyle. With a private dock, brand new boat lift, and luxurious interior updates, this is a home you dont want to miss! From the moment you step inside, stunning water views draw you in, visible from the formal living and dining rooms, family room, and owners suite. High ceilings, rich hardwood flooring, crown molding, plantation shutters, and designer lighting add sophistication, while the open split floor plan creates a seamless flow. The gourmet kitchen is built for entertaining, featuring granite countertops, custom cabinetry, stainless steel appliances, a gas range, a breakfast bar, and a charming breakfast nook with built in seating, all overlooking the sparkling water. The private owners suite is an oasis of comfort, boasting a tray ceiling, large walk in closet, and a spa like ensuite bath with dual sinks, a soaking tub, step in shower, and new light up mirrors. Three additional bedrooms and two full baths provide plenty of space for family and guests. Step outside to your heated pool and spillover spa, surrounded by travertine decking and a covered screened lanaithe perfect setting for relaxing or entertaining. Just beyond, your private dock, upgraded in 2024 with a new lift motor, new pilings, and updated electrical, makes it effortless to launch your boat and head straight to the Gulf in minutes. With fresh interior and exterior paint, new landscaping, updated fixtures, a brand new pool pump (2024), and a 2016 roof, this home is move in ready and waiting for you. Waterfront homes like this are a rare opportunityschedule your private showing today!
Property Location and Similar Properties
All
Similar
Features
Waterfront Description
- River Front
Appliances
- Dishwasher
- Disposal
- Dryer
- Electric Water Heater
- Microwave
- Range
- Refrigerator
- Washer
Home Owners Association Fee
- 75.00
Association Name
- Frankly Coastal Property Management
Association Phone
- 727-799-0031
Carport Spaces
- 0.00
Close Date
- 0000-00-00
Cooling
- Central Air
Country
- US
Covered Spaces
- 0.00
Exterior Features
- Irrigation System
- Lighting
Flooring
- Carpet
- Ceramic Tile
- Hardwood
Garage Spaces
- 3.00
Heating
- Electric
High School
- Tarpon Springs High-PN
Insurance Expense
- 0.00
Interior Features
- Ceiling Fans(s)
- High Ceilings
- Kitchen/Family Room Combo
- Open Floorplan
- Primary Bedroom Main Floor
Legal Description
- RIVER WATCH LOT 23 & PT OF LOT 24 DESC BEG SW COR OF LOT 24 TH N10D18'19"W ALG SD LOT LN 69.27FT TH S41D08'17"E 13.94FT TH S03D11'44"W 57.74FT TO POB (SEE MAP N05-27-16)
Levels
- One
Living Area
- 2540.00
Middle School
- Tarpon Springs Middle-PN
Area Major
- 34689 - Tarpon Springs
Net Operating Income
- 0.00
Occupant Type
- Owner
Open Parking Spaces
- 0.00
Other Expense
- 0.00
Parcel Number
- 06-27-16-75861-000-0230
Pets Allowed
- Yes
Pool Features
- Child Safety Fence
- Gunite
- In Ground
- Screen Enclosure
Property Type
- Residential
Roof
- Shingle
School Elementary
- Tarpon Springs Elementary-PN
Sewer
- Public Sewer
Tax Year
- 2024
Township
- 27
Utilities
- Cable Available
- Electricity Available
- Natural Gas Connected
- Public
View
- Water
Views
- 155
Virtual Tour Url
- https://www.propertypanorama.com/instaview/stellar/TB8345104
Water Source
- Public
Year Built
- 1999
Listing Data ©2025 Greater Tampa Association of REALTORS®
Listings provided courtesy of The Hernando County Association of Realtors MLS.
The information provided by this website is for the personal, non-commercial use of consumers and may not be used for any purpose other than to identify prospective properties consumers may be interested in purchasing.Display of MLS data is usually deemed reliable but is NOT guaranteed accurate.
Datafeed Last updated on April 2, 2025 @ 12:00 am
©2006-2025 brokerIDXsites.com - https://brokerIDXsites.com
