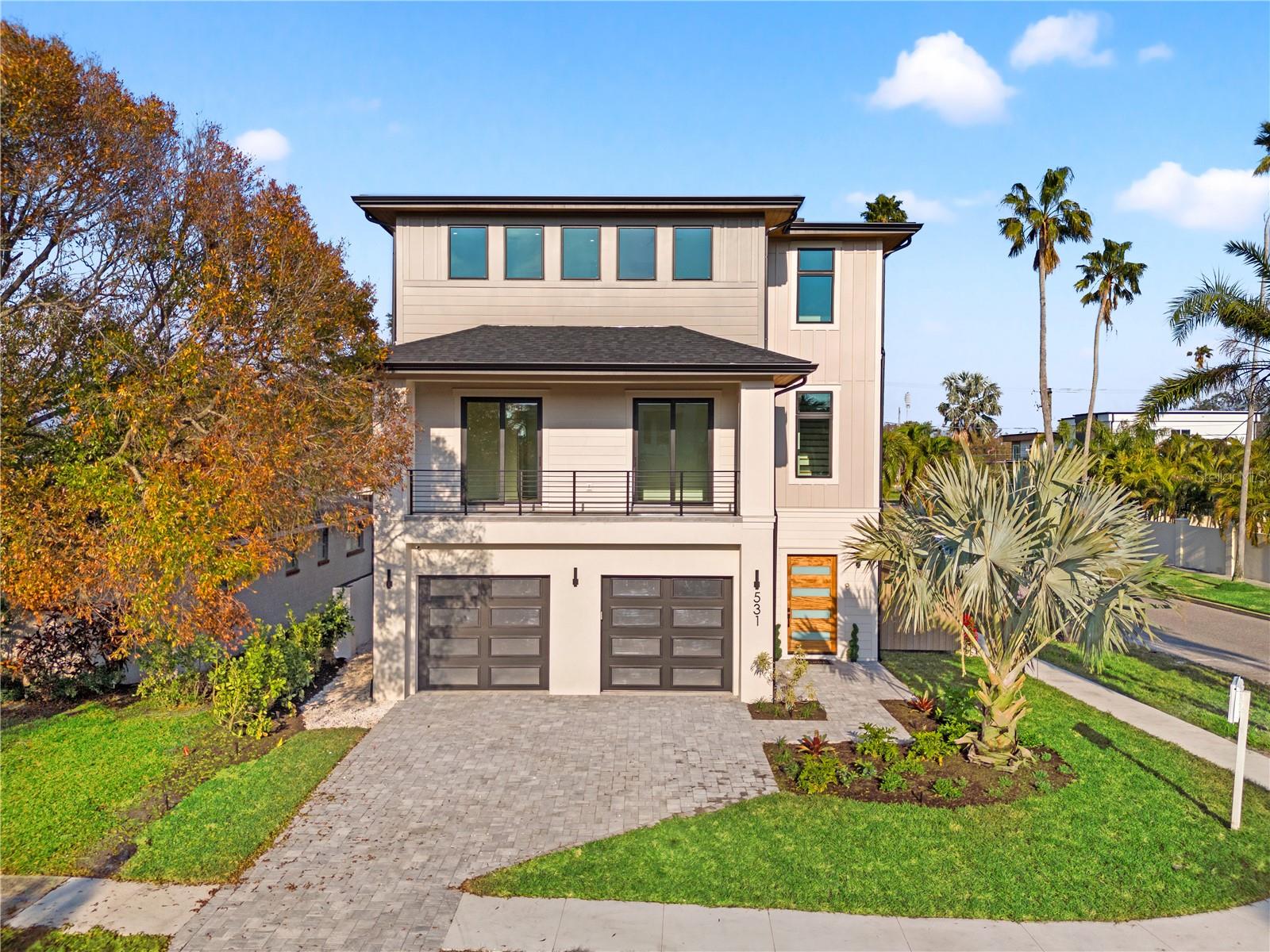
- Jim Tacy Sr, REALTOR ®
- Tropic Shores Realty
- Hernando, Hillsborough, Pasco, Pinellas County Homes for Sale
- 352.556.4875
- 352.556.4875
- jtacy2003@gmail.com
Share this property:
Contact Jim Tacy Sr
Schedule A Showing
Request more information
- Home
- Property Search
- Search results
- 531 Danube Avenue, TAMPA, FL 33606
Property Photos
























































- MLS#: TB8347608 ( Residential )
- Street Address: 531 Danube Avenue
- Viewed: 103
- Price: $2,985,000
- Price sqft: $447
- Waterfront: No
- Year Built: 2025
- Bldg sqft: 6678
- Bedrooms: 6
- Total Baths: 5
- Full Baths: 5
- Garage / Parking Spaces: 4
- Days On Market: 146
- Additional Information
- Geolocation: 27.9214 / -82.4515
- County: HILLSBOROUGH
- City: TAMPA
- Zipcode: 33606
- Subdivision: Davis Islands Pb10 Pg52 To 57
- Elementary School: Gorrie
- Middle School: Wilson
- High School: Plant
- Provided by: PINEYWOODS REALTY LLC
- Contact: Lawrence Vargas
- 813-225-1890

- DMCA Notice
-
DescriptionWelcome to this newly built luxury home on Davis Islands featuring 6 bedrooms and 5 baths with a private gas heated saltwater pool and spa. The main living area is located 17ft above sea level and built to last with hurricane impact windows/doors, upgraded zip system sheathing, and spray foam insulation. This home is also built for security and convenience with cameras and speakers throughout and each window pre wired for shades all controlled through your secured Control4 system. As you enter the home you'll find ample parking in your four car garage plus a bonus area overlooking your private pool, perfect for a gym or entertaining. As you go up the stairs to your living area you'll first notice the real oak wood floors throughout and a fireplace centerpiece overlooking your pool balcony plus a potential wine closet. The gourmet kitchen features a butlers pantry with built in espresso machine, coffee bar sink and 48 inch gas cafe range. To complete the second floor you'll find two bedrooms perfect for an office or guest room, hall bath and AV closet. As you continue to the third floor you'll find 4 ensuite bedrooms along with your laundry room. The master bedroom features a private balcony with views overlooking the Tampa Skyline, plus his and her walk in closets. The spa like master bathroom centers around your dual vanities and frameless glass shower with standalone tub. Additional benefits include closing cost incentives when using our preferred lender. Call today for your private showing!
Property Location and Similar Properties
All
Similar
Features
Appliances
- Dishwasher
- Dryer
- Refrigerator
- Washer
- Wine Refrigerator
Home Owners Association Fee
- 0.00
Carport Spaces
- 0.00
Close Date
- 0000-00-00
Cooling
- Central Air
Country
- US
Covered Spaces
- 0.00
Exterior Features
- Balcony
Flooring
- Hardwood
Garage Spaces
- 4.00
Heating
- Central
High School
- Plant-HB
Insurance Expense
- 0.00
Interior Features
- Smart Home
Legal Description
- DAVIS ISLANDS PB10 PG52 TO 57 AND PB17 PG5 TO 9 LOT 1 BLOCK 92
Levels
- Three Or More
Living Area
- 3960.00
Middle School
- Wilson-HB
Area Major
- 33606 - Tampa / Davis Island/University of Tampa
Net Operating Income
- 0.00
New Construction Yes / No
- Yes
Occupant Type
- Vacant
Open Parking Spaces
- 0.00
Other Expense
- 0.00
Parcel Number
- A-36-29-18-509-000092-00001.0
Pool Features
- In Ground
Property Condition
- Completed
Property Type
- Residential
Roof
- Shingle
School Elementary
- Gorrie-HB
Sewer
- Public Sewer
Tax Year
- 2024
Township
- 29
Utilities
- Public
Views
- 103
Virtual Tour Url
- https://www.propertypanorama.com/instaview/stellar/TB8347608
Water Source
- Public
Year Built
- 2025
Zoning Code
- RS-60
Listing Data ©2025 Greater Tampa Association of REALTORS®
Listings provided courtesy of The Hernando County Association of Realtors MLS.
The information provided by this website is for the personal, non-commercial use of consumers and may not be used for any purpose other than to identify prospective properties consumers may be interested in purchasing.Display of MLS data is usually deemed reliable but is NOT guaranteed accurate.
Datafeed Last updated on July 3, 2025 @ 12:00 am
©2006-2025 brokerIDXsites.com - https://brokerIDXsites.com
