
- Jim Tacy Sr, REALTOR ®
- Tropic Shores Realty
- Hernando, Hillsborough, Pasco, Pinellas County Homes for Sale
- 352.556.4875
- 352.556.4875
- jtacy2003@gmail.com
Share this property:
Contact Jim Tacy Sr
Schedule A Showing
Request more information
- Home
- Property Search
- Search results
- 16243 Cape Coral Drive, WIMAUMA, FL 33598
Property Photos
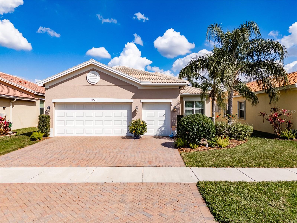

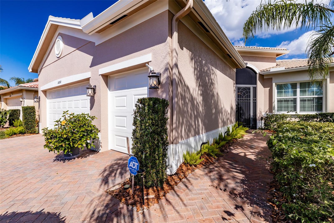
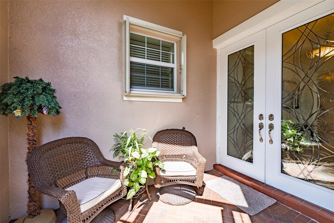
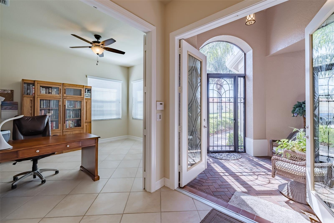
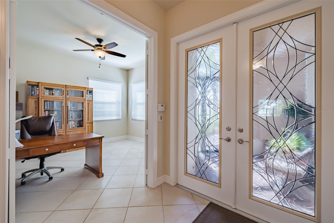
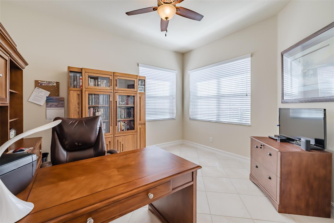
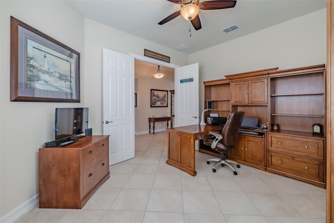
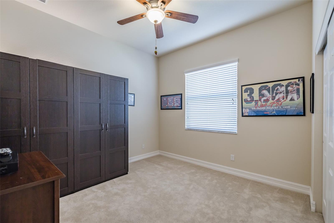
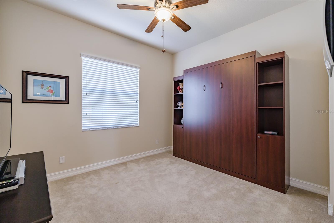
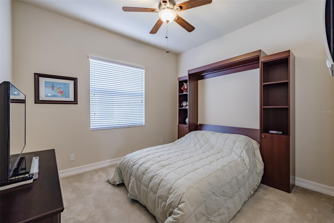
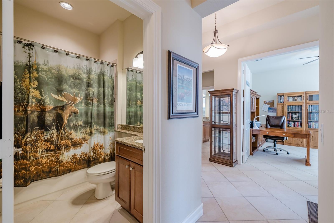
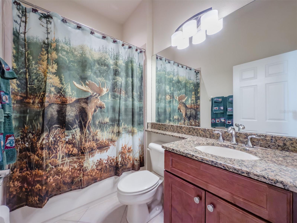
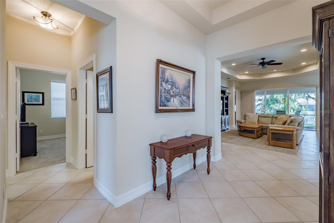
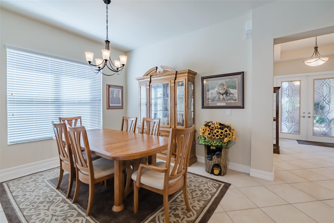
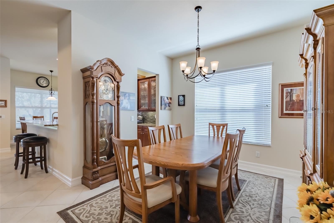
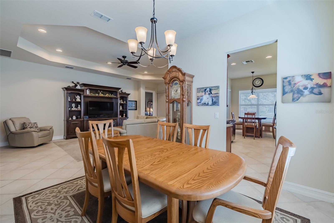
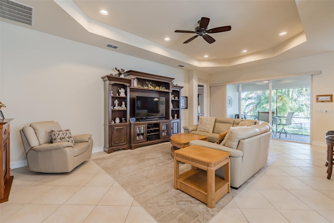
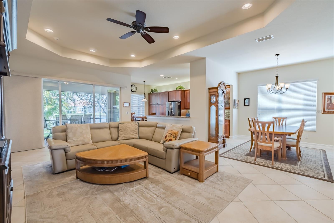
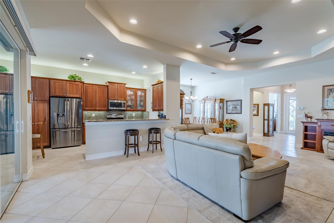
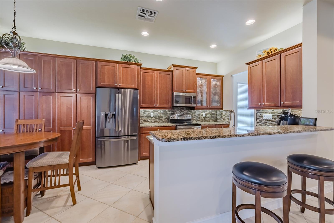
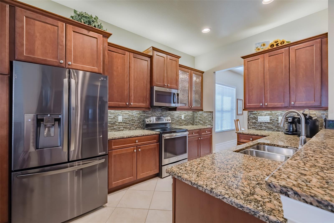
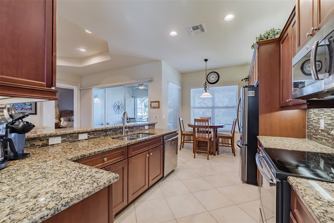
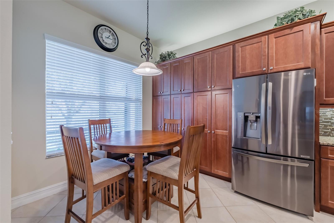
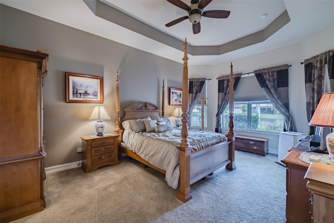
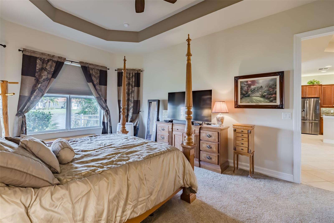
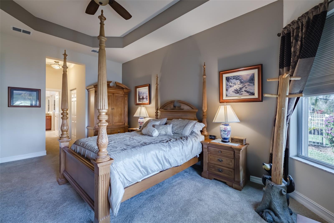
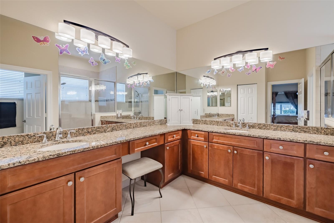
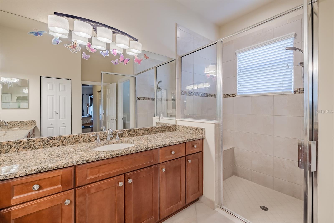
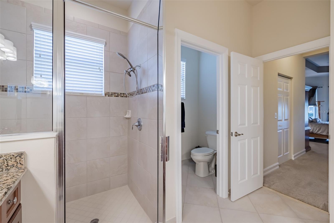
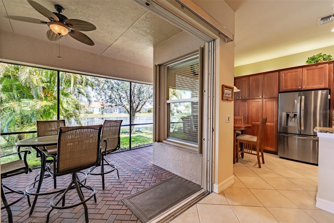
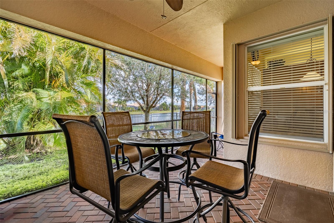
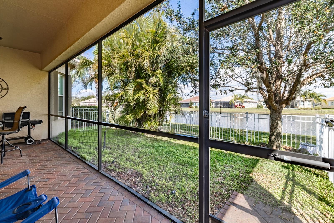
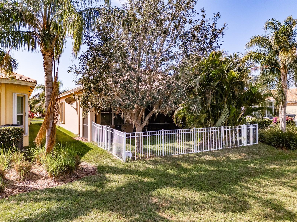
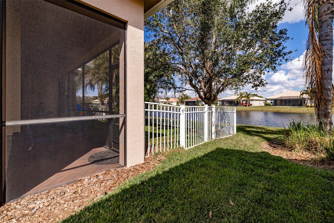
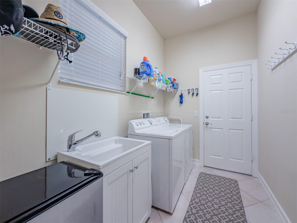
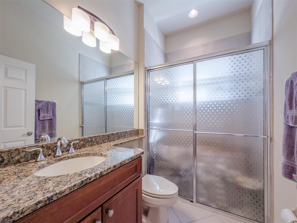
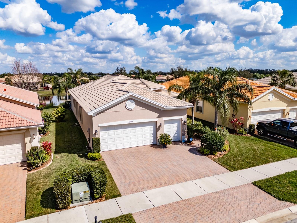
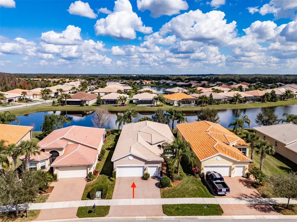
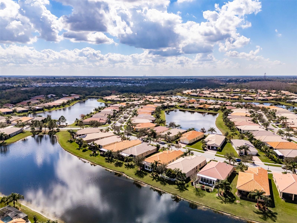
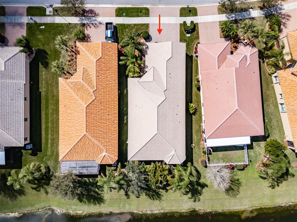
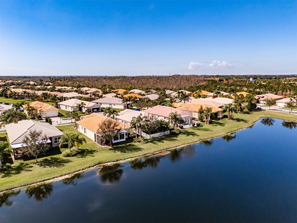
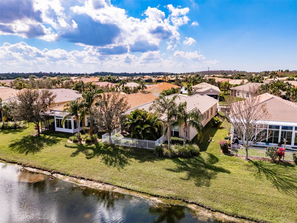
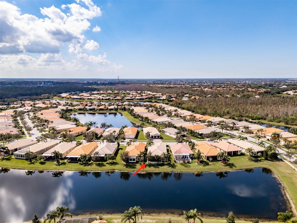
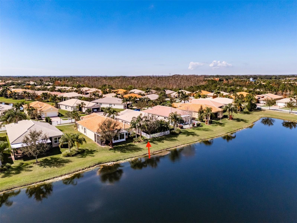
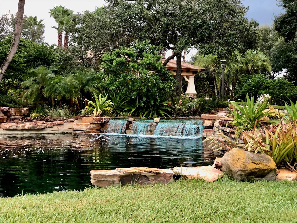
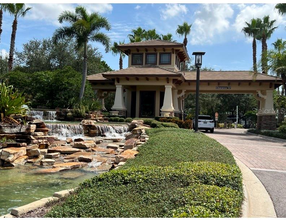
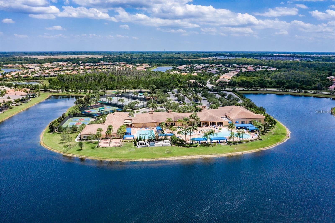
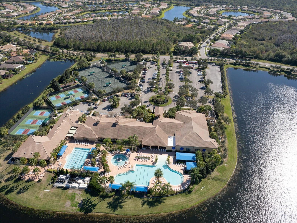
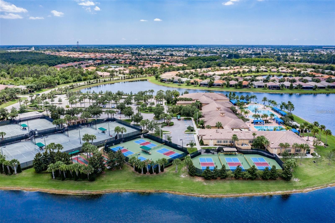
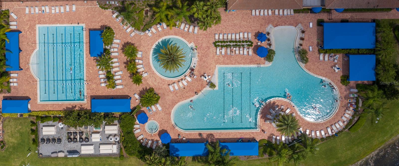
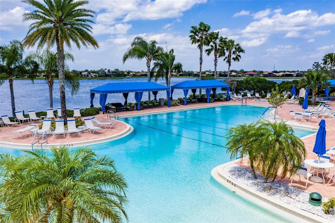
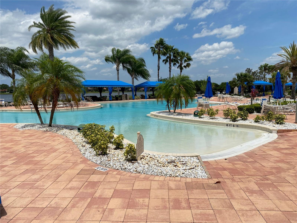
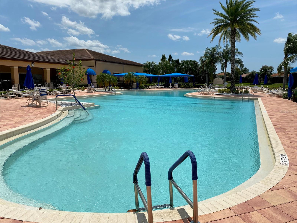
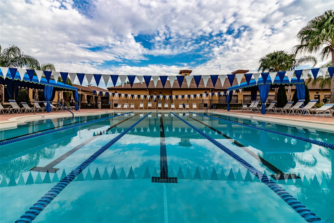
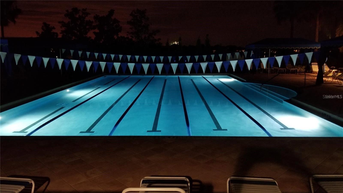
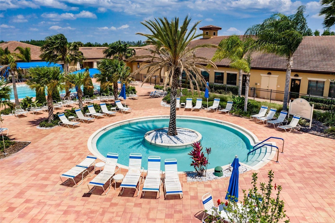
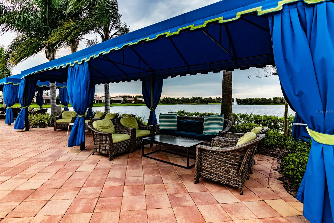
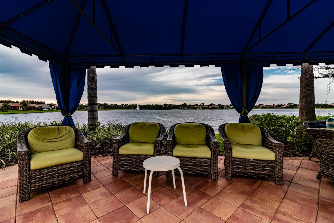
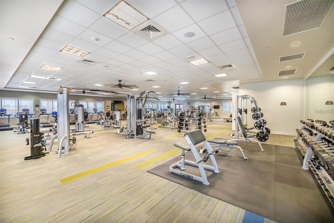
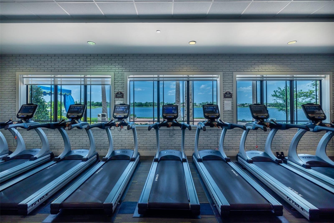
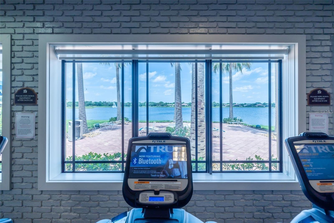
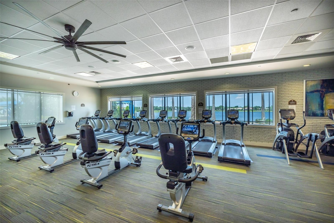
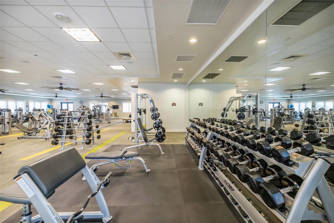
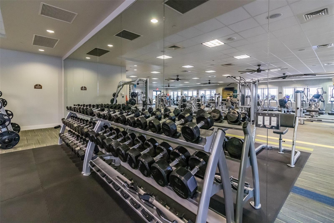
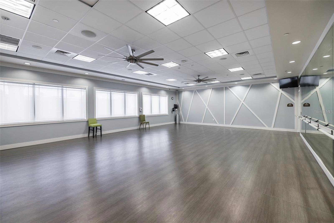
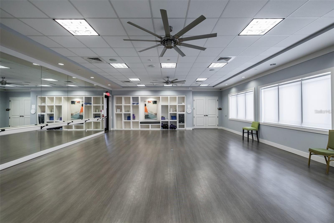
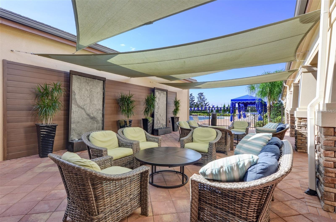
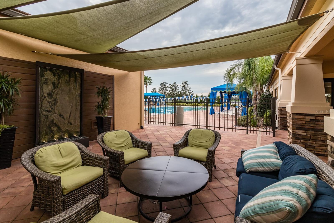
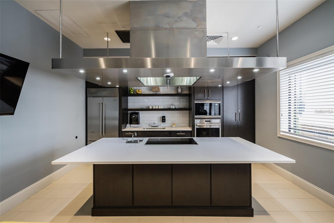
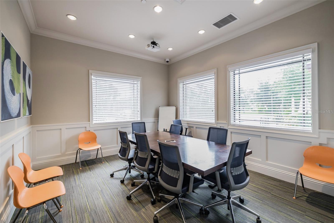
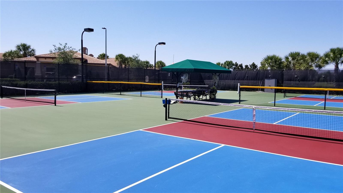
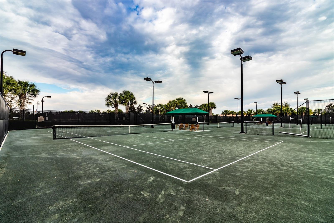
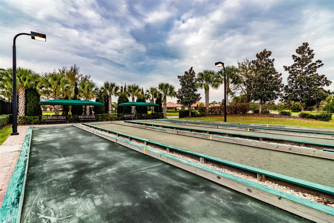
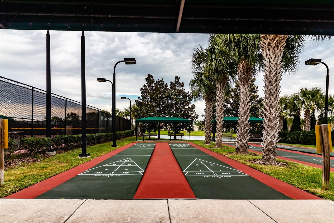
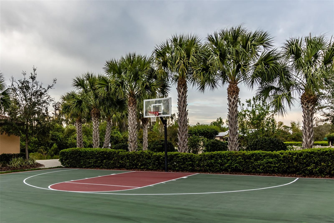
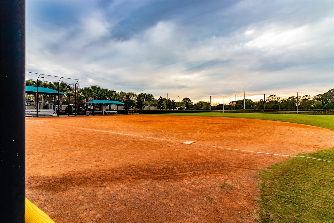
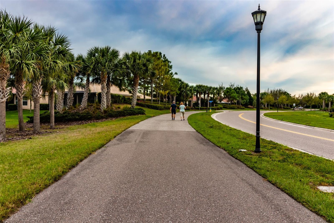
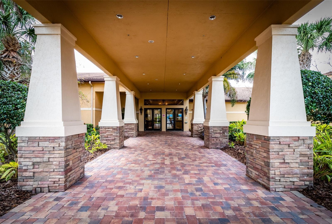
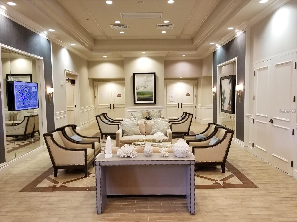
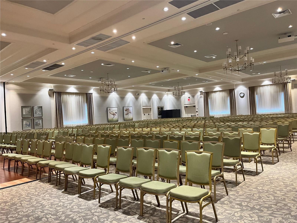
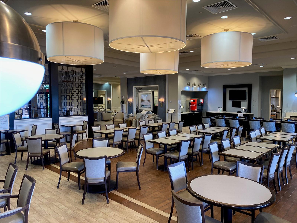
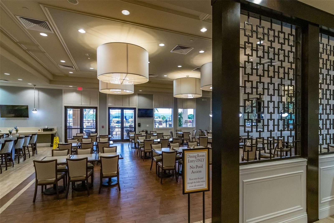
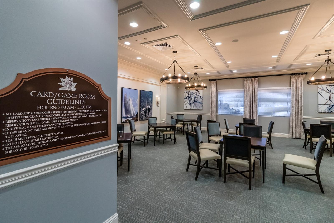
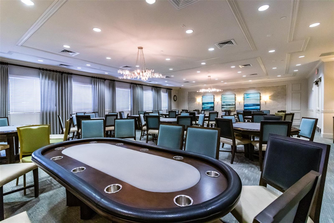
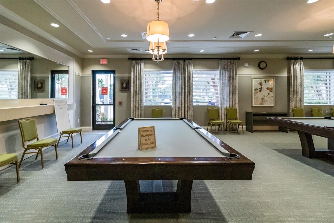
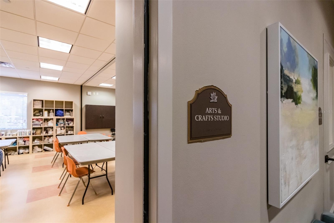
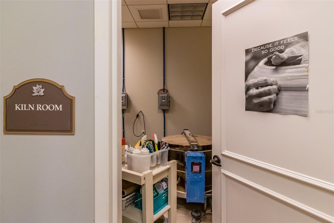
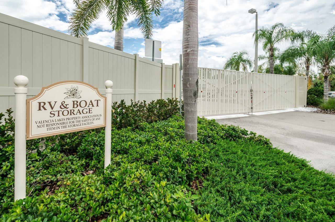
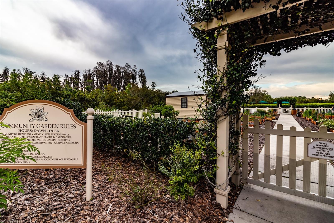
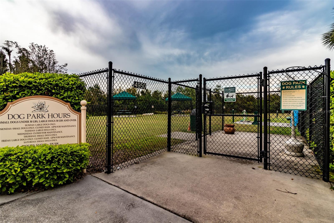
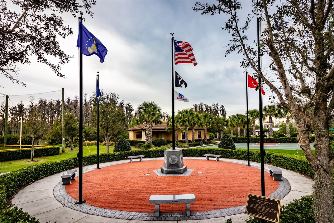
- MLS#: TB8347726 ( Residential )
- Street Address: 16243 Cape Coral Drive
- Viewed: 4
- Price: $485,000
- Price sqft: $158
- Waterfront: Yes
- Wateraccess: Yes
- Waterfront Type: Pond
- Year Built: 2014
- Bldg sqft: 3067
- Bedrooms: 3
- Total Baths: 3
- Full Baths: 3
- Garage / Parking Spaces: 3
- Days On Market: 48
- Additional Information
- Geolocation: 27.7315 / -82.323
- County: HILLSBOROUGH
- City: WIMAUMA
- Zipcode: 33598
- Subdivision: Valencia Lakes Tr J Ph 1
- Provided by: DALTON WADE INC
- Contact: Zoki Mbolekwa
- 888-668-8283

- DMCA Notice
-
DescriptionPrice reduction below market value! Gl homes built palazzo, 2191sf under a/c with 3 bedrooms, 3 bathrooms, an office/den, 2. 5 car garage, and a great northeast water view from the screened in lanai. On approach, you are greeted by manicured florida friendly gardens, with garden lights leading to a large screened in portico and a full length hurricane glass double french door entry. The spacious foyer opens with a 10 to 11 tray ceiling. Forward of the foyer lies a spacious open floor plan anchored by a generous great room with 10 to 11 tray ceiling, recessed lights and ceiling fan. The great room has direct views of the dining room, kitchen, dinette, lanai/screen room, and the water beyond. A convenient pet fence is accessible through the fully covered lanai. Behind the great room lies a generous kitchen that features 42 solid maple cabinetry, and granite counters topped by a stone and glass backsplash. The well appointed kitchen boasts a stainless ge range and microwave, along with a lg refrigerator and dishwasher. The dinette comfortably seats four persons providing a great view of the water. The dining room easily seats 8 persons and features a transitional chandelier. The sizeable primary bedroom is truly a sanctuary with a beautiful water view, a high tray ceiling, two walk in closets, lighted ceiling fan, an additional adt security panel, and a very large ensuite bathroom. The ensuite bathroom has two large separate vanities with granite counters capped by wall to wall mirrors and a linen closet. A large tiled walk in shower with full shower bench and separate water closet housing the commode makes this ensuite exceptional. Bedrooms 2 and 3 are at the front of the house as is the 2nd full bathroom with a tub/shower combination. Bedroom 3 features a murphy bed which makes this space multi functional. Opposite the guest bedrooms is the office/den with double french doors and tiled floors. The office/den has a lighted ceiling fan and two large windows giving unobstructed views to the front gardens and beautiful florida blue skies. The laundry room features a ge top load washer and dryer and a full size utility sink. Bathroom #3 features a tiled glass shower with plentiful storage. This home features 17x17 sf tile on the diagonal throughout save for the three bedrooms which are carpeted. The exterior of the home was freshly painted in 2024. The oversized garage will accommodate two automobiles and a golf cart. Environmental comforts are provided by a goodman hvac heat pump and an eaton complete home surge protection unit. The home is protected by accordion hurricane shutters and front/back gutters. Seize the day and live your idyllic life in this exceptional home in valencia lakes, tampa bays premier 55+ active adult community. This sought after resort style community has an amazing 40,000sf clubhouse offering entertainment shows, dances, over one hundred clubs, a 5,000sf 24/7 state of the heart fitness center, resort style pool, 5 lane lap pool, resistance pool, spa, steam & dry saunas, 2 multi purpose fitness rooms, games rooms, 7 pickleball courts, 6 usta har tru clay tennis courts, bocce, shuffleboard, basketball half court, softball field, rv & boat storage facility, garden plots, dog park, and a venerated memorial honor circle. Conveniently located to excellent hospitals, downtown tampa, tampa airport, eclectic st. Petersburg, and a short drive to disney, cruise ports, sarasota, and some of the best beaches in the country!
Property Location and Similar Properties
All
Similar
Features
Waterfront Description
- Pond
Appliances
- Dishwasher
- Disposal
- Dryer
- Electric Water Heater
- Exhaust Fan
- Microwave
- Range
- Refrigerator
- Washer
Association Amenities
- Basketball Court
- Cable TV
- Clubhouse
- Fence Restrictions
- Fitness Center
- Gated
- Lobby Key Required
- Optional Additional Fees
- Pickleball Court(s)
- Pool
- Recreation Facilities
- Sauna
- Security
- Shuffleboard Court
- Spa/Hot Tub
- Storage
- Tennis Court(s)
Home Owners Association Fee
- 1740.00
Home Owners Association Fee Includes
- Cable TV
- Common Area Taxes
- Pool
- Escrow Reserves Fund
- Internet
- Management
- Private Road
Association Name
- Natasha Smith
Association Phone
- 813-634-6800
Builder Model
- Palazzo
Builder Name
- GL Homes
Carport Spaces
- 0.00
Close Date
- 0000-00-00
Cooling
- Central Air
Country
- US
Covered Spaces
- 0.00
Exterior Features
- Dog Run
- French Doors
- Garden
- Hurricane Shutters
- Irrigation System
- Private Mailbox
- Rain Gutters
- Sidewalk
- Sliding Doors
Fencing
- Wire
Flooring
- Carpet
- Ceramic Tile
Garage Spaces
- 3.00
Heating
- Electric
- Heat Pump
Insurance Expense
- 0.00
Interior Features
- Ceiling Fans(s)
- Eat-in Kitchen
- High Ceilings
- Kitchen/Family Room Combo
- Open Floorplan
- Primary Bedroom Main Floor
- Solid Surface Counters
- Solid Wood Cabinets
- Stone Counters
- Thermostat
- Tray Ceiling(s)
- Walk-In Closet(s)
- Window Treatments
Legal Description
- VALENCIA LAKES TRACT J PHASE 1 LOT 66
Levels
- One
Living Area
- 2191.00
Lot Features
- Cleared
- In County
- Landscaped
- Sidewalk
- Paved
- Private
Area Major
- 33598 - Wimauma
Net Operating Income
- 0.00
Occupant Type
- Owner
Open Parking Spaces
- 0.00
Other Expense
- 0.00
Parcel Number
- U-05-32-20-9SE-000000-00066.0
Parking Features
- Driveway
- Garage Door Opener
- Golf Cart Garage
Pets Allowed
- Breed Restrictions
- Cats OK
- Dogs OK
Possession
- Close of Escrow
Property Condition
- Completed
Property Type
- Residential
Roof
- Tile
Sewer
- Public Sewer
Style
- Florida
Tax Year
- 2024
Township
- 32
Utilities
- BB/HS Internet Available
- Cable Connected
- Electricity Connected
- Fiber Optics
- Phone Available
- Public
- Sewer Connected
- Sprinkler Recycled
- Street Lights
- Underground Utilities
- Water Connected
View
- Water
Virtual Tour Url
- https://www.propertypanorama.com/instaview/stellar/TB8347726
Water Source
- Canal/Lake For Irrigation
- Public
Year Built
- 2014
Zoning Code
- PD
Listing Data ©2025 Greater Tampa Association of REALTORS®
Listings provided courtesy of The Hernando County Association of Realtors MLS.
The information provided by this website is for the personal, non-commercial use of consumers and may not be used for any purpose other than to identify prospective properties consumers may be interested in purchasing.Display of MLS data is usually deemed reliable but is NOT guaranteed accurate.
Datafeed Last updated on April 3, 2025 @ 12:00 am
©2006-2025 brokerIDXsites.com - https://brokerIDXsites.com
