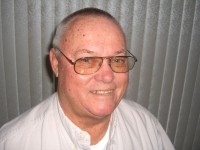
- Jim Tacy Sr, REALTOR ®
- Tropic Shores Realty
- Hernando, Hillsborough, Pasco, Pinellas County Homes for Sale
- 352.556.4875
- 352.556.4875
- jtacy2003@gmail.com
Share this property:
Contact Jim Tacy Sr
Schedule A Showing
Request more information
- Home
- Property Search
- Search results
- 6601 Thackston Drive, RIVERVIEW, FL 33578
Active
Property Photos
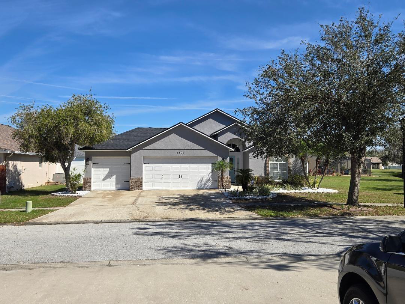

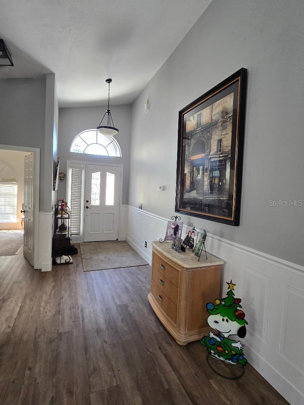
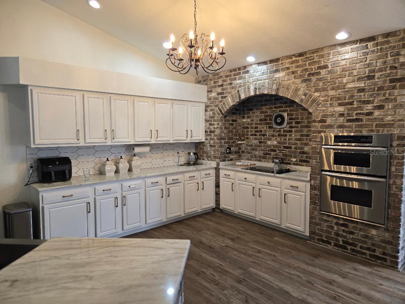
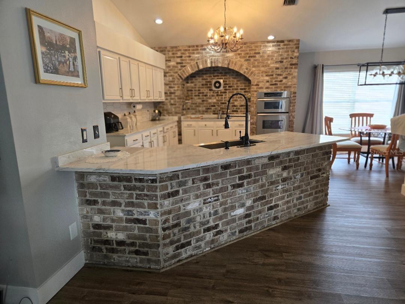
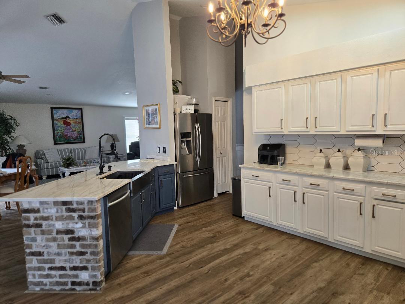
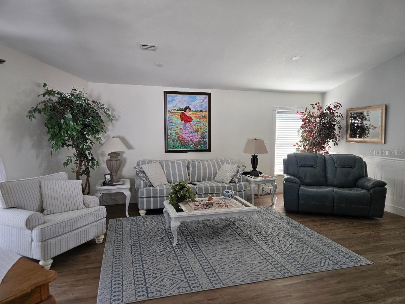
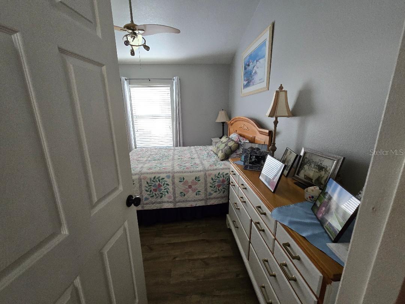
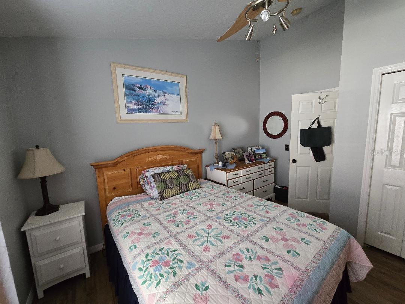
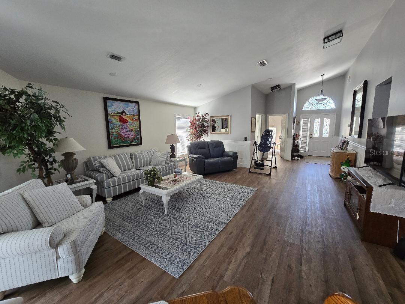
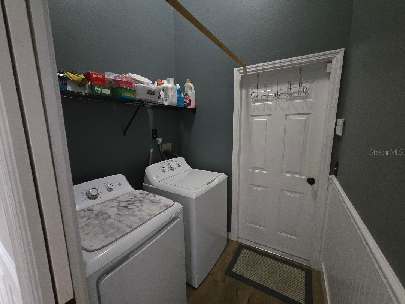
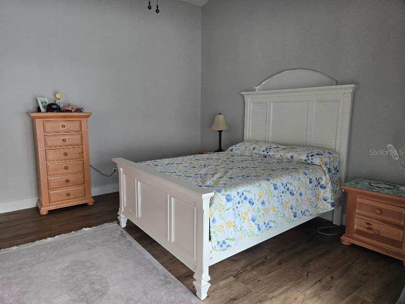
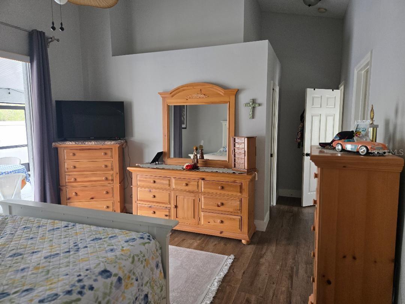
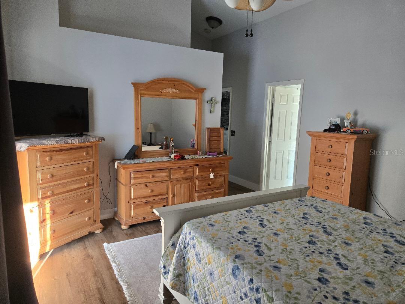
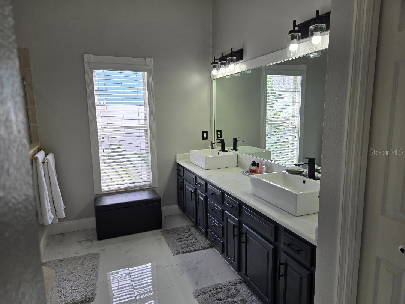
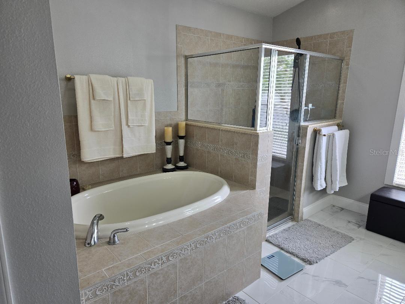
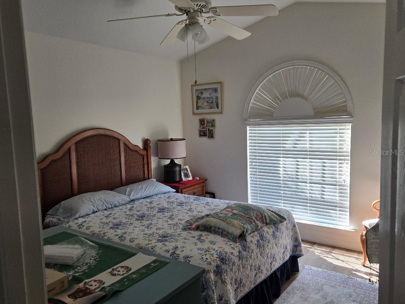
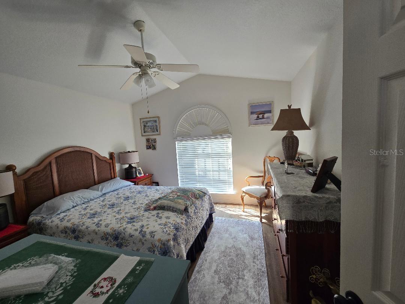
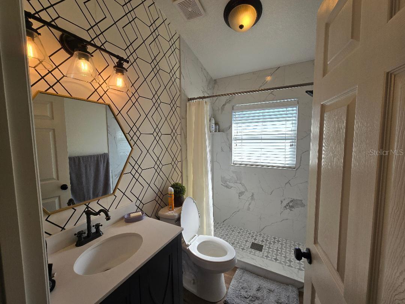
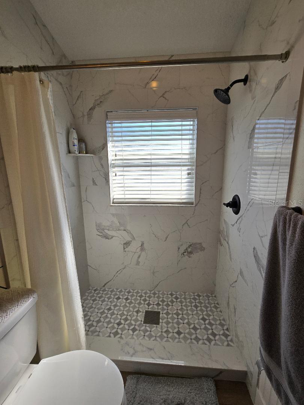
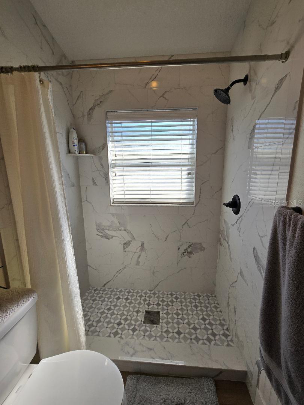
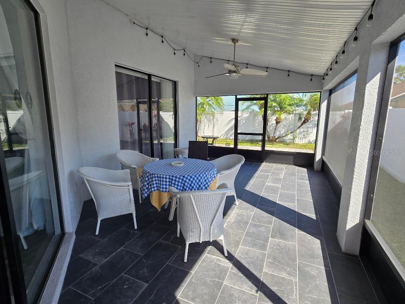
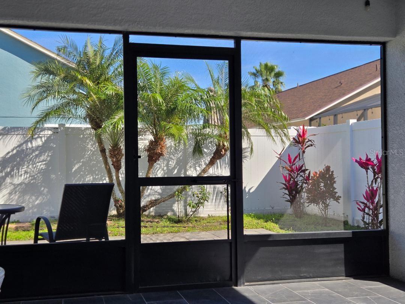
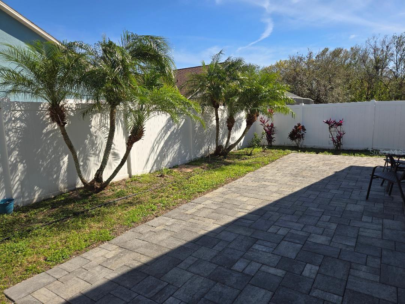
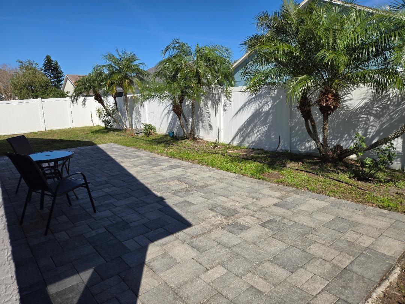
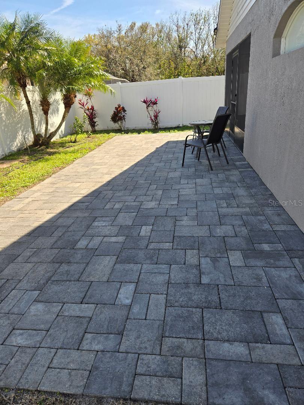
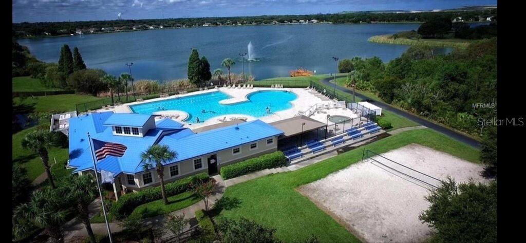
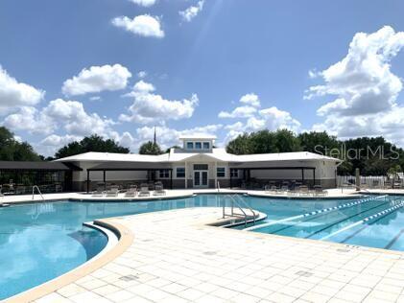
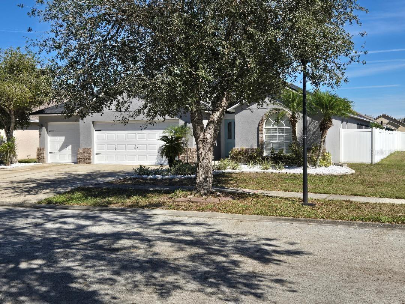
- MLS#: TB8349808 ( Residential )
- Street Address: 6601 Thackston Drive
- Viewed: 90
- Price: $474,900
- Price sqft: $166
- Waterfront: No
- Year Built: 2003
- Bldg sqft: 2853
- Bedrooms: 3
- Total Baths: 2
- Full Baths: 2
- Garage / Parking Spaces: 3
- Days On Market: 304
- Additional Information
- Geolocation: 27.8844 / -82.3416
- County: HILLSBOROUGH
- City: RIVERVIEW
- Zipcode: 33578
- Subdivision: Lake St Charles
- Provided by: DALTON WADE INC

- DMCA Notice
-
DescriptionCharming Updated Ranch Home in the highly desirable Lake St. Charles community in the heart of Riverview Florida! Get ready to fall in love with this beautifully updated 3 bedroom, 2 bathroom ranch, featuring a spacious 3 car garage and 1,908 sq ft of comfortable living space! Step inside to discover stunning new vinyl flooring and soaring cathedral ceilings, all freshly painted just three years ago. Your guests will be impressed with the recently renovated guest bath, complete with a sleek walk in tiled shower. The kitchen is truly a showstopper, featuring a cozy brick hearth above the cooktop and gorgeous new quartz countertops that make cooking a delight! Retreat to the master suite, where you'll find ample space, a stylish quartz countertop, a tiled floor, a relaxing tub, and another walk in tiled shower. The outdoor living space is just as invitingstep through the patio doors to a lovely screened in lanai with a tiled floor, perfect for sipping your morning coffee or enjoying meals al fresco. Plus, theres a generous stone patio for entertaining guests under the sun! The fenced yard offers privacy and has been tastefully landscaped, with a fresh barrier and light stone enhancing the home's curb appeal. Other highlights include a roof that's only three years old, a heat pump and furnace from 2018, and a hot water heater, along with a water softener system for added convenience. Located in the desirable Lake St. Charles community, you'll enjoy access to a large swimming pool, a scenic 2 mile walking track around a beautiful 77 acre lake, playgrounds for the family, tennis courts, baseball and basketball facilities, and a fenced area for your furry friends to roam. This updated gem is a must see! All appliances stay, and the HOA fee is just $120 a year. Dont miss your chance to make this stunning home yours!
Property Location and Similar Properties
All
Similar
Features
Appliances
- Cooktop
- Dishwasher
- Disposal
- Dryer
- Electric Water Heater
- Exhaust Fan
- Range
- Refrigerator
- Washer
Association Amenities
- Basketball Court
- Clubhouse
- Other
- Playground
- Pool
- Recreation Facilities
- Spa/Hot Tub
Home Owners Association Fee
- 125.00
Home Owners Association Fee Includes
- Maintenance Grounds
- Pool
Association Name
- Adriana Urbina
Association Phone
- 813-501-3381
Carport Spaces
- 0.00
Close Date
- 0000-00-00
Cooling
- Central Air
Country
- US
Covered Spaces
- 0.00
Exterior Features
- Lighting
- Private Mailbox
Fencing
- Vinyl
Flooring
- Tile
- Vinyl
Garage Spaces
- 3.00
Heating
- Electric
Insurance Expense
- 0.00
Interior Features
- Cathedral Ceiling(s)
- Ceiling Fans(s)
- Eat-in Kitchen
- High Ceilings
- Kitchen/Family Room Combo
- Open Floorplan
- Primary Bedroom Main Floor
- Solid Surface Counters
- Split Bedroom
- Vaulted Ceiling(s)
- Walk-In Closet(s)
Legal Description
- LAKE ST CHARLES UNIT 12 LOT 19 BLOCK 4
Levels
- One
Living Area
- 1906.00
Area Major
- 33578 - Riverview
Net Operating Income
- 0.00
Occupant Type
- Owner
Open Parking Spaces
- 0.00
Other Expense
- 0.00
Parcel Number
- U-07-30-20-5WF-000004-00019.0
Pets Allowed
- Yes
Property Type
- Residential
Roof
- Shingle
Sewer
- Public Sewer
Tax Year
- 2024
Township
- 30
Utilities
- BB/HS Internet Available
- Cable Available
- Electricity Connected
- Public
- Sprinkler Meter
View
- Trees/Woods
Views
- 90
Virtual Tour Url
- https://www.propertypanorama.com/instaview/stellar/TB8349808
Water Source
- Public
Year Built
- 2003
Zoning Code
- PD
Listing Data ©2026 Greater Tampa Association of REALTORS®
Listings provided courtesy of The Hernando County Association of Realtors MLS.
The information provided by this website is for the personal, non-commercial use of consumers and may not be used for any purpose other than to identify prospective properties consumers may be interested in purchasing.Display of MLS data is usually deemed reliable but is NOT guaranteed accurate.
Datafeed Last updated on January 28, 2026 @ 12:00 am
©2006-2026 brokerIDXsites.com - https://brokerIDXsites.com
