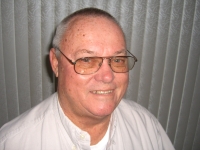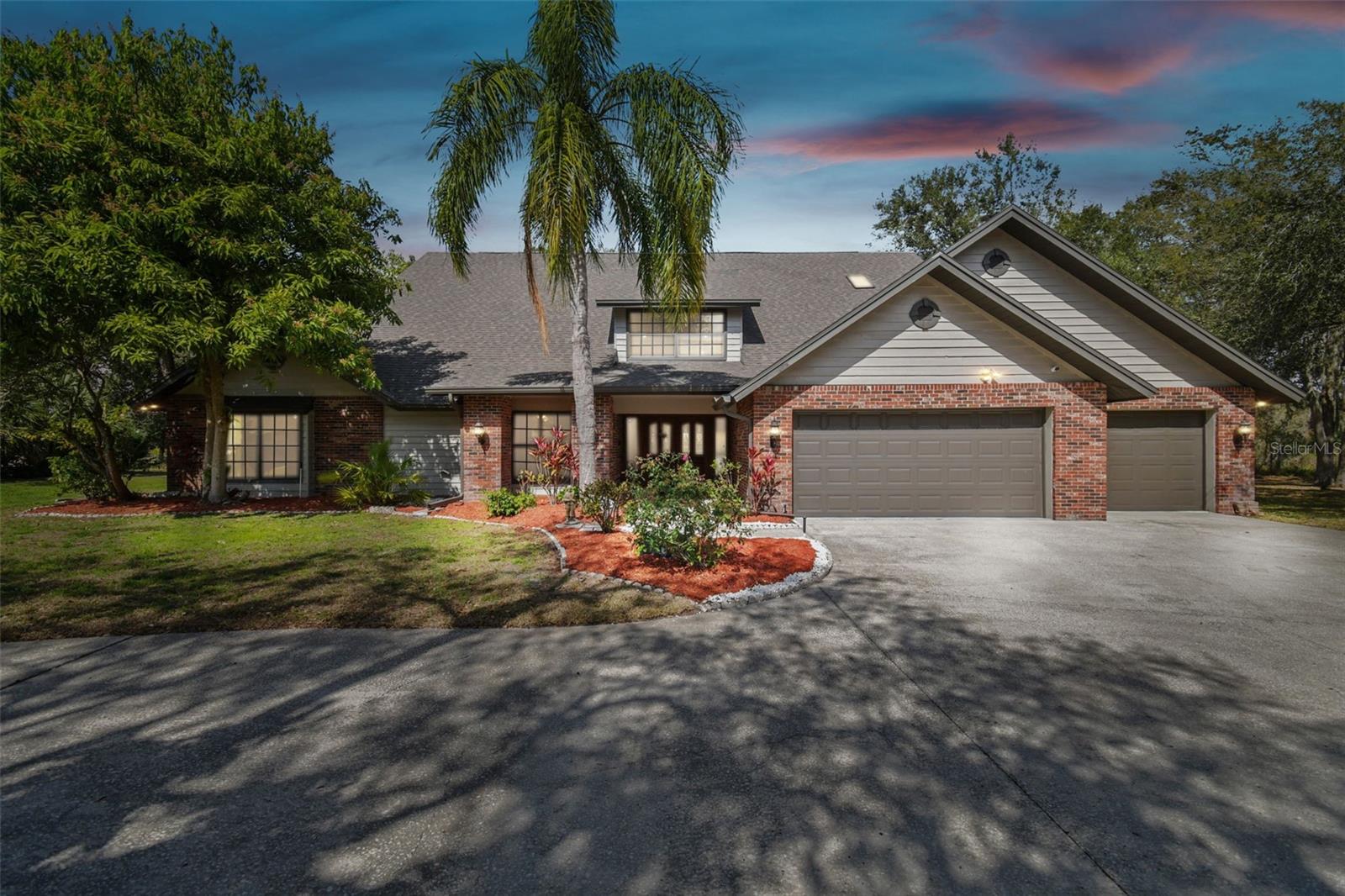
- Jim Tacy Sr, REALTOR ®
- Tropic Shores Realty
- Hernando, Hillsborough, Pasco, Pinellas County Homes for Sale
- 352.556.4875
- 352.556.4875
- jtacy2003@gmail.com
Share this property:
Contact Jim Tacy Sr
Schedule A Showing
Request more information
- Home
- Property Search
- Search results
- 1902 Sweet Bay Court, PLANT CITY, FL 33566
Property Photos










































































- MLS#: TB8350091 ( Residential )
- Street Address: 1902 Sweet Bay Court
- Viewed: 122
- Price: $750,000
- Price sqft: $121
- Waterfront: No
- Year Built: 1985
- Bldg sqft: 6204
- Bedrooms: 5
- Total Baths: 5
- Full Baths: 4
- 1/2 Baths: 1
- Garage / Parking Spaces: 3
- Days On Market: 121
- Additional Information
- Geolocation: 27.9913 / -82.142
- County: HILLSBOROUGH
- City: PLANT CITY
- Zipcode: 33566
- Subdivision: Walden Lake
- Elementary School: Walden Lake
- Middle School: Tomlin
- High School: Plant City
- Provided by: LPT REALTY, LLC
- Contact: Stacy Dunn
- 877-366-2213

- DMCA Notice
-
DescriptionSo much room inside & out! Spectacular 4373 sf pool home on an oversized. 64 acre lot. This fabulous home features 5 bedrooms + office + bonus room + 5 baths & is located in plant citys gated walden lake community. Fences & sheds, boats, rv, and other toys are allowed. 2021 new roof with 50 yr shingles and three 2024 new acs! Great str and/or long term rental prospect as well. All rooms are on the 1st floor (including huge owner's suite! ) except the guest/inlaw suite. Luxurious design details found throughout the home include polished granite & marble floors, new wide plank laminate flooring, pocket glass sliders along the entire rear of the home, crown molding, lots of natural light & high ceilings throughout. Add your special touches to make this home truly your dream! A large circular drive, freshly painted exterior & double door entry provide a warm welcome. The elegant foyer, formal dining & living rooms are accented by a dramatic two story ceiling with a modern cascading chandelier and beautiful pool views. The heart of the home is the massive family room, highlighted with a soaring cathedral ceiling, lighted display cabinets framing the marble fireplace & a large wet bar, ideal for entertaining. The chefs kitchen is graced with solid wood cabinets with soft close drawers, pull out shelving, lazy susan & banks of drawers, granite counters, stainless steel appliances, center island with breakfast bar, wall & closet pantry and separate cafe' nook with glass sliders to the lanai. The downstairs owner's suite is massive and includes a separate private office, enormous dual walk in closets and ensuite bath with an expansive solid wood/granite vanity with double sinks, jacuzzi tub, walk in shower and water closet. A bonus room can be utilized as a wonderful exercise room, nursery/6th bedroom or media room. Three additional 1st floor bedrooms have walk in or oversized closets, and a 2nd full bath has a large walk in shower and solid wood/granite vanity. Bathroom #3 has pool/lanai access & a walk in shower plus there's a large laundry room with task sink & cabinets and a convenient half bath for guests. Upstairs, youll find a large guest or in law suite with a walk in closet plus 2 full length closets (wow! ) and an ensuite bath. Enjoy fun family parties on the massive pavered lanai or splashing around in the refreshing pool overlooking the huge back yard with plenty of space for family & pets to play. The outdoor kitchen with new cooktop, sink & blue tooth radio makes hosting bbqs a breeze! Other features include an oversized 3 car garage with storage, 2024 new double garage door, 2021 new pool screening, water softener & 2024 interior & exterior paint. Low hoa & no cdd fees. Per wlca, fences are allowed. Walden lake is a beautiful gated community conveniently located between tampa & orlando, ideal for quick commutes to work, beaches, amusement parks & more. Enjoy an active lifestyle with community amenities including walking trails, lake w/fishing dock, playground, rec fields & dog park. This is an amazing must see!
Property Location and Similar Properties
All
Similar
Features
Appliances
- Dishwasher
- Disposal
- Dryer
- Electric Water Heater
- Microwave
- Range
- Refrigerator
- Washer
- Water Softener
Association Amenities
- Clubhouse
- Gated
- Park
- Playground
- Recreation Facilities
- Trail(s)
Home Owners Association Fee
- 354.00
Association Name
- Tiffany Sullivan/WLCA
Association Phone
- 813-754-8889
Carport Spaces
- 0.00
Close Date
- 0000-00-00
Cooling
- Central Air
- Zoned
Country
- US
Covered Spaces
- 0.00
Exterior Features
- Outdoor Kitchen
- Private Mailbox
- Sliding Doors
Flooring
- Carpet
- Granite
- Laminate
- Tile
Garage Spaces
- 3.00
Heating
- Central
- Electric
High School
- Plant City-HB
Insurance Expense
- 0.00
Interior Features
- Built-in Features
- Cathedral Ceiling(s)
- Ceiling Fans(s)
- Crown Molding
- Eat-in Kitchen
- High Ceilings
- Kitchen/Family Room Combo
- Primary Bedroom Main Floor
- Solid Wood Cabinets
- Split Bedroom
- Stone Counters
- Thermostat
- Vaulted Ceiling(s)
- Walk-In Closet(s)
- Wet Bar
- Window Treatments
Legal Description
- WALDEN LAKE UNIT 11 B LOT 19 BLOCK 1
Levels
- Two
Living Area
- 4373.00
Lot Features
- Cul-De-Sac
- City Limits
- Landscaped
- Level
- Oversized Lot
- Paved
Middle School
- Tomlin-HB
Area Major
- 33566 - Plant City
Net Operating Income
- 0.00
Occupant Type
- Owner
Open Parking Spaces
- 0.00
Other Expense
- 0.00
Other Structures
- Outdoor Kitchen
Parcel Number
- P-06-29-22-5AG-000001-00019.0
Parking Features
- Boat
- Circular Driveway
- Driveway
- Garage Door Opener
- Golf Cart Parking
- Oversized
- Parking Pad
- RV Access/Parking
Pets Allowed
- Yes
Pool Features
- Gunite
- In Ground
- Outside Bath Access
- Screen Enclosure
Possession
- Close Of Escrow
Property Type
- Residential
Roof
- Shingle
School Elementary
- Walden Lake-HB
Sewer
- Public Sewer
Tax Year
- 2024
Township
- 29
Utilities
- BB/HS Internet Available
- Electricity Available
- Public
Views
- 122
Virtual Tour Url
- https://my.matterport.com/show/?m=kDnopzFKYPb&brand=0&mls=1&
Water Source
- Public
Year Built
- 1985
Zoning Code
- PD
Listing Data ©2025 Greater Tampa Association of REALTORS®
Listings provided courtesy of The Hernando County Association of Realtors MLS.
The information provided by this website is for the personal, non-commercial use of consumers and may not be used for any purpose other than to identify prospective properties consumers may be interested in purchasing.Display of MLS data is usually deemed reliable but is NOT guaranteed accurate.
Datafeed Last updated on June 16, 2025 @ 12:00 am
©2006-2025 brokerIDXsites.com - https://brokerIDXsites.com
