
- Jim Tacy Sr, REALTOR ®
- Tropic Shores Realty
- Hernando, Hillsborough, Pasco, Pinellas County Homes for Sale
- 352.556.4875
- 352.556.4875
- jtacy2003@gmail.com
Share this property:
Contact Jim Tacy Sr
Schedule A Showing
Request more information
- Home
- Property Search
- Search results
- 2028 Illinois Avenue Ne, ST PETERSBURG, FL 33703
Property Photos
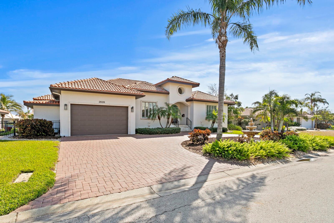

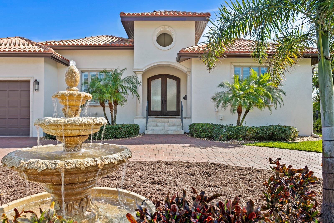
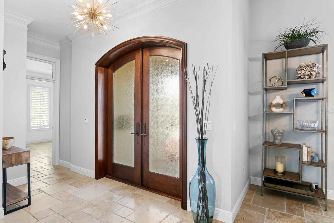
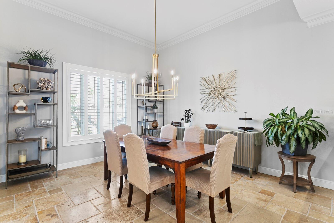
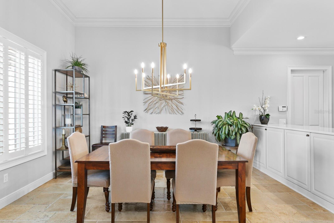
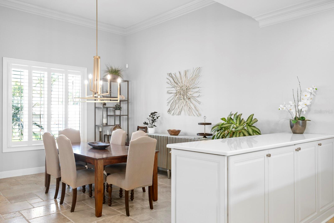
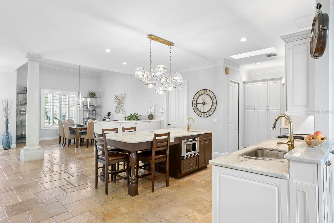
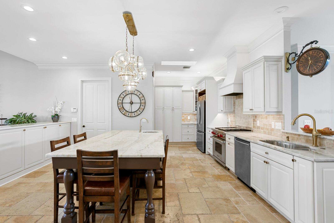
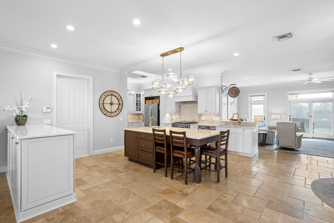
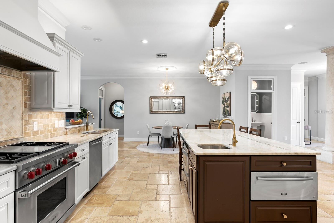
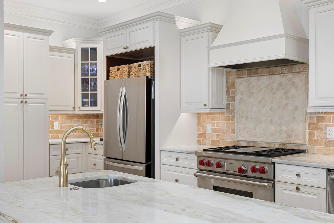
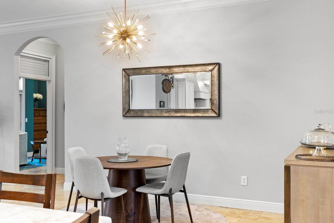
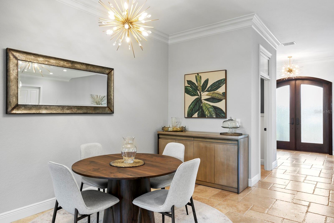
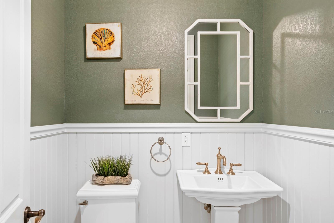
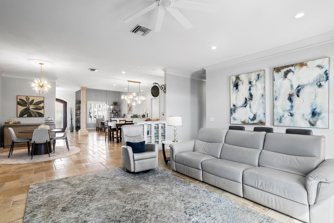
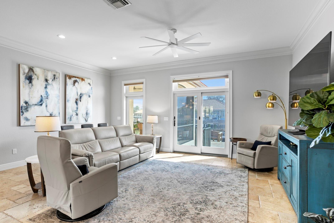
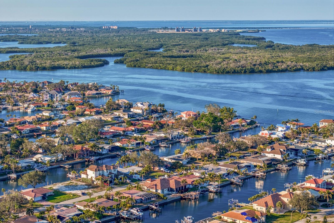
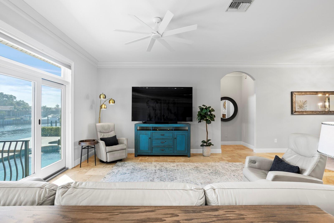
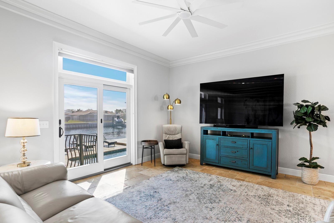
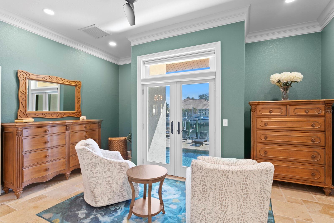
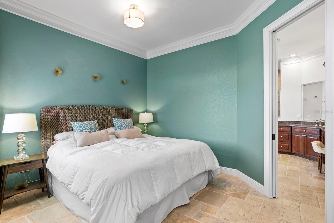
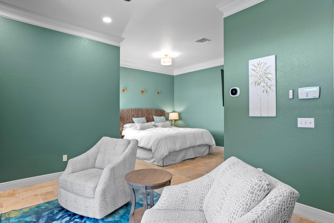
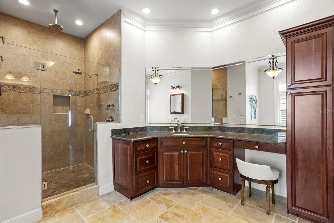
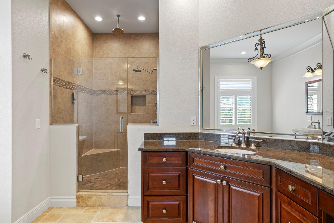
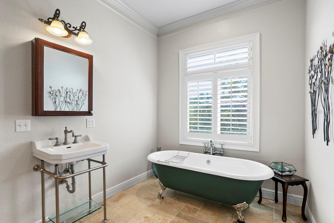
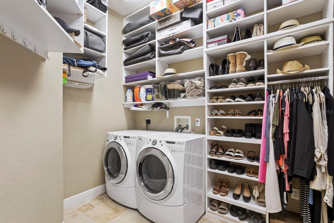
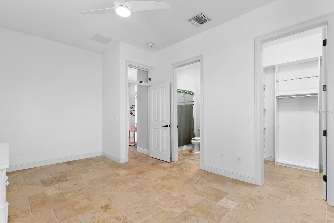
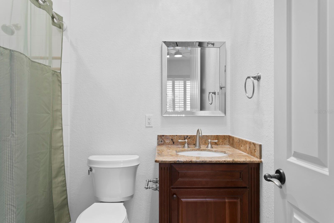
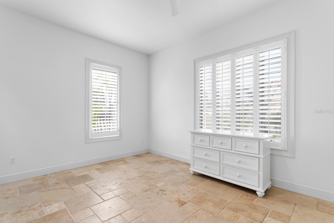
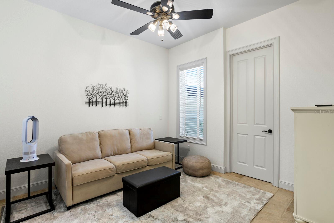
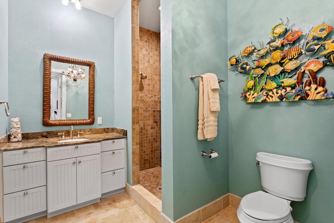
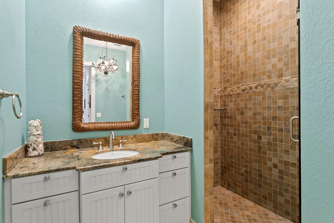
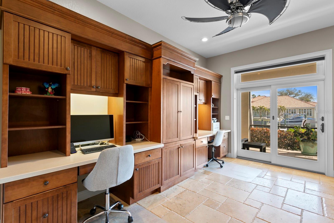
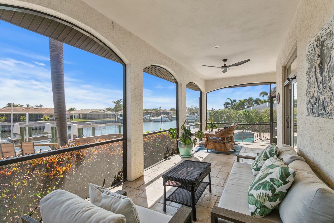
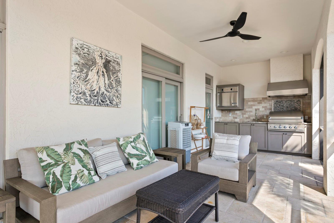
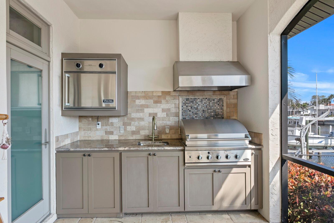
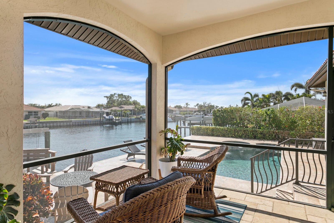
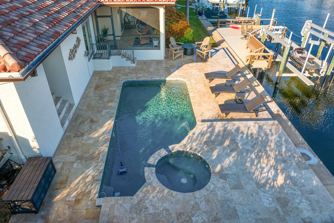
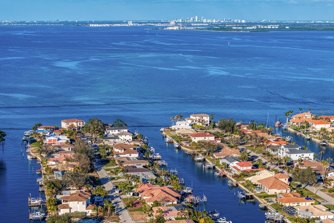
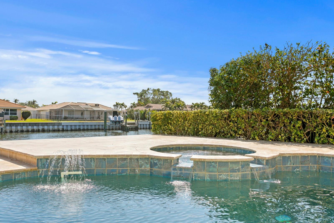
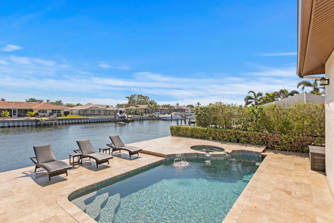
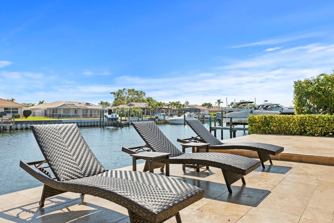
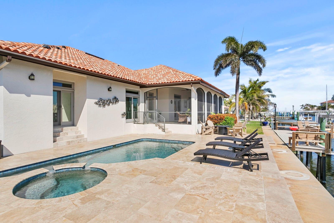
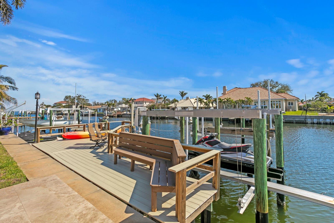
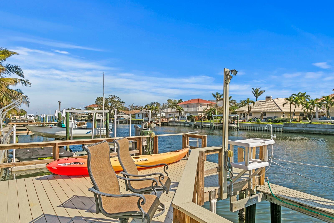
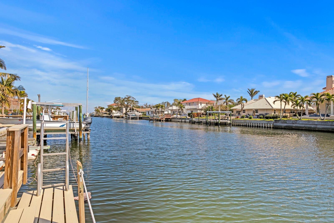
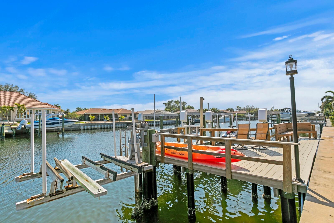
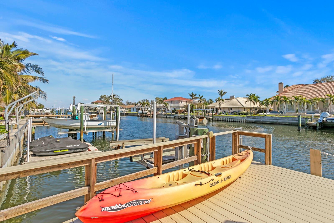
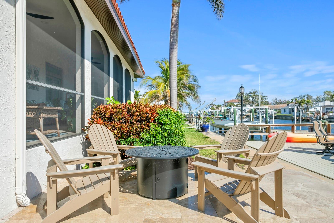
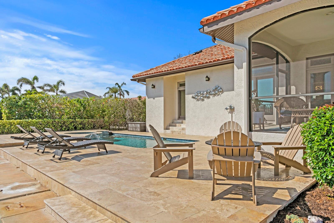
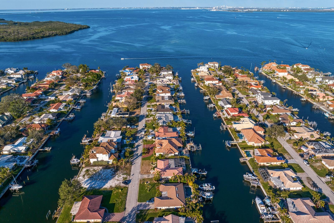
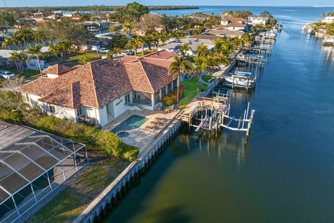
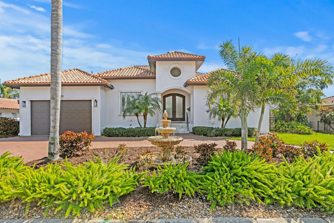
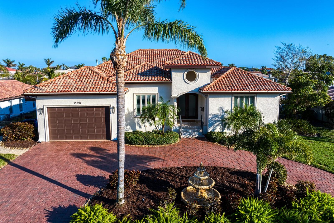
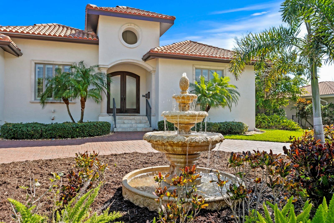
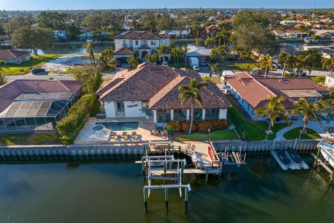
- MLS#: TB8350272 ( Residential )
- Street Address: 2028 Illinois Avenue Ne
- Viewed: 636
- Price: $2,840,000
- Price sqft: $621
- Waterfront: Yes
- Wateraccess: Yes
- Waterfront Type: Canal - Saltwater
- Year Built: 2007
- Bldg sqft: 4571
- Bedrooms: 4
- Total Baths: 5
- Full Baths: 4
- 1/2 Baths: 1
- Garage / Parking Spaces: 2
- Days On Market: 301
- Additional Information
- Geolocation: 27.818 / -82.5914
- County: PINELLAS
- City: ST PETERSBURG
- Zipcode: 33703
- Subdivision: Venetian Isles
- Provided by: SMITH & ASSOCIATES REAL ESTATE
- Contact: Collette Richardson
- 727-342-3800

- DMCA Notice
-
DescriptionNestled in the prestigious Venetian Isles, this Modern Mediterranean home offers 90 feet of deep water frontage with direct access to Tampa Bay, delivering the best in single level living. Custom built in 2007 and ideally positioned on the east side of the street, this home boasts a thoughtfully designed layout, where three of the four bedrooms feature en suite baths. The open concept design is perfect for both everyday living and entertaining, featuring a formal dining area, an eat in kitchen, and a spacious island with ample seating. A Wolf gas range and a stylish coffee bar complete the gourmet kitchen. The primary suite serves as a private retreat, offering a separate seating area with serene views of the pool and water. The luxurious primary bath includes dual vanities, a sit down dressing area, and a charming clawfoot tub, while the expansive walk in closet is thoughtfully organized and even includes a second laundry area. A dedicated office with built ins and water views enhances the homes functionality. Elegant details such as 10 foot ceilings, crown moldings, plantation shutters, and travertine flooring throughout create an inviting ambiance, seamlessly leading to your dream waterfront oasis. Enjoy alfresco dining in the screened in outdoor kitchen, equipped with a DCS stainless grill and Viking smoker, while overlooking your private dock with triple boat lifts. The travertine surrounded saltwater pool and spa provide the perfect vantage point to observe manatees, dolphins, and coastal birds, all while soaking in Floridas endless sunshine. A grand three tier fountain welcomes you at the circular driveway, offering ample off street parking alongside a spacious two car garage with additional storage. A 24KW Generac Air Cooled Standby Generator with a 200Amp Transfer Switch was installed 7/ 2025. HVAC's (2024), Tankless HW (2022). This is truly a must see waterfront retreat!
Property Location and Similar Properties
All
Similar
Features
Waterfront Description
- Canal - Saltwater
Appliances
- Dishwasher
- Disposal
- Dryer
- Microwave
- Range
- Range Hood
- Refrigerator
- Tankless Water Heater
- Washer
- Wine Refrigerator
Home Owners Association Fee
- 0.00
Carport Spaces
- 0.00
Close Date
- 0000-00-00
Cooling
- Central Air
Country
- US
Covered Spaces
- 0.00
Exterior Features
- Outdoor Kitchen
- Sprinkler Metered
Fencing
- Board
- Fenced
Flooring
- Travertine
Garage Spaces
- 2.00
Heating
- Central
Insurance Expense
- 0.00
Interior Features
- Cathedral Ceiling(s)
- Crown Molding
- Eat-in Kitchen
- High Ceilings
- Kitchen/Family Room Combo
- Open Floorplan
- Primary Bedroom Main Floor
- Solid Surface Counters
- Solid Wood Cabinets
- Split Bedroom
- Stone Counters
- Walk-In Closet(s)
- Window Treatments
Legal Description
- VENETIAN ISLES UNIT 5 BLK 12
- LOT 27
Levels
- One
Living Area
- 3425.00
Lot Features
- Cul-De-Sac
- Flood Insurance Required
- City Limits
- Paved
Area Major
- 33703 - St Pete
Net Operating Income
- 0.00
Occupant Type
- Owner
Open Parking Spaces
- 0.00
Other Expense
- 0.00
Other Structures
- Outdoor Kitchen
Parcel Number
- 03-31-17-93882-012-0270
Pets Allowed
- Yes
Pool Features
- Gunite
- Heated
- In Ground
- Salt Water
Property Type
- Residential
Roof
- Tile
Sewer
- Public Sewer
Style
- Mediterranean
Tax Year
- 2024
Township
- 31
Utilities
- Cable Connected
- Public
View
- Water
Views
- 636
Virtual Tour Url
- https://player.vimeo.com/video/1054882286
Water Source
- Public
Year Built
- 2007
Zoning Code
- RES
Listing Data ©2025 Greater Tampa Association of REALTORS®
Listings provided courtesy of The Hernando County Association of Realtors MLS.
The information provided by this website is for the personal, non-commercial use of consumers and may not be used for any purpose other than to identify prospective properties consumers may be interested in purchasing.Display of MLS data is usually deemed reliable but is NOT guaranteed accurate.
Datafeed Last updated on December 13, 2025 @ 12:00 am
©2006-2025 brokerIDXsites.com - https://brokerIDXsites.com
