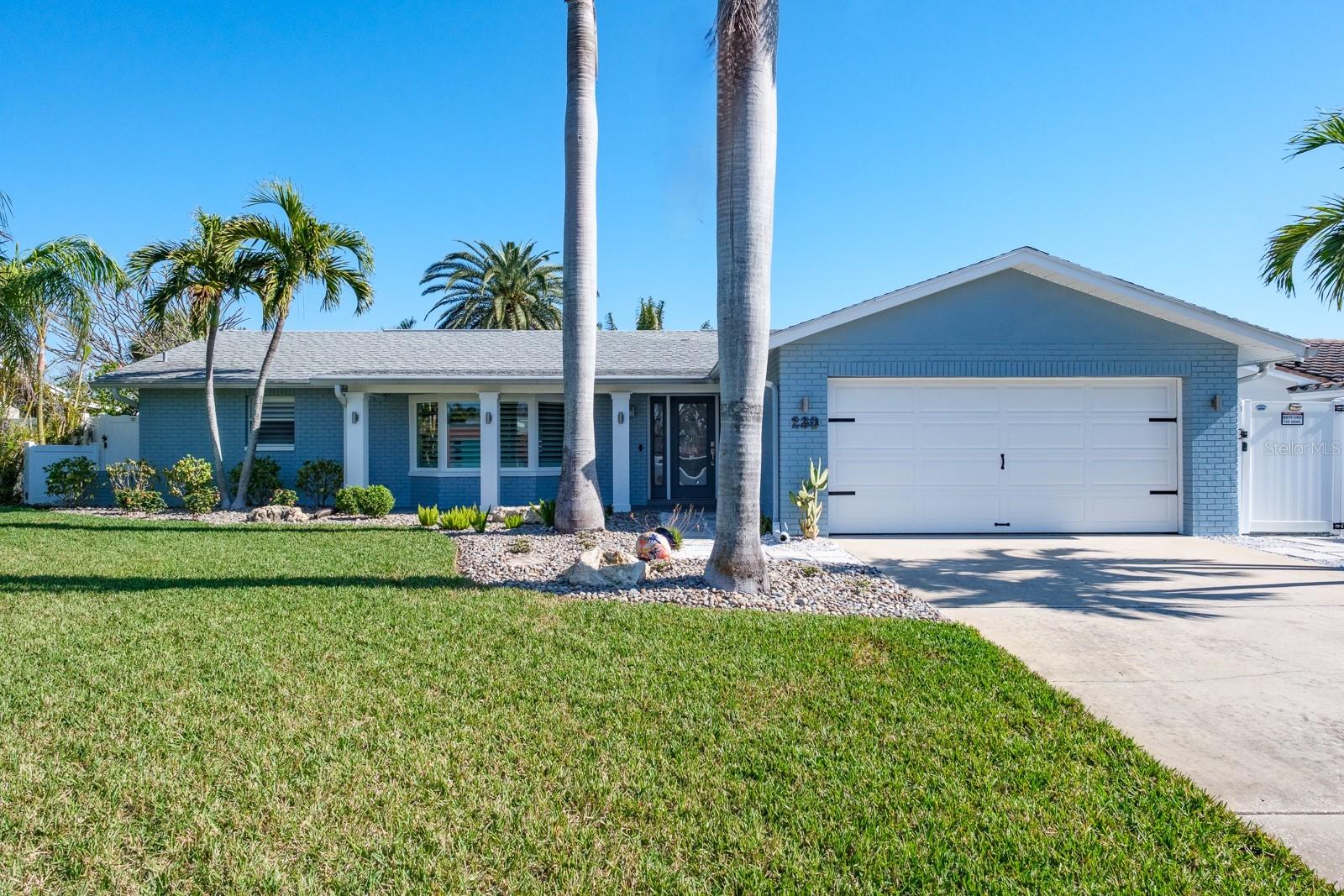
- Jim Tacy Sr, REALTOR ®
- Tropic Shores Realty
- Hernando, Hillsborough, Pasco, Pinellas County Homes for Sale
- 352.556.4875
- 352.556.4875
- jtacy2003@gmail.com
Share this property:
Contact Jim Tacy Sr
Schedule A Showing
Request more information
- Home
- Property Search
- Search results
- 230 Julia Circle, ST PETE BEACH, FL 33706
Property Photos





































































- MLS#: TB8350292 ( Residential )
- Street Address: 230 Julia Circle
- Viewed: 47
- Price: $1,224,000
- Price sqft: $496
- Waterfront: No
- Year Built: 1970
- Bldg sqft: 2467
- Bedrooms: 2
- Total Baths: 2
- Full Baths: 2
- Garage / Parking Spaces: 2
- Days On Market: 144
- Additional Information
- Geolocation: 27.7047 / -82.7312
- County: PINELLAS
- City: ST PETE BEACH
- Zipcode: 33706
- Provided by: COASTAL PROPERTIES GROUP
- Contact: Mike Wheaton
- 727-493-1555

- DMCA Notice
-
DescriptionThis 2BR/2BA coastal inspired home in the coveted Vina Del Mar neighborhood offers light filled, open concept living with views of the landscaped backyard and saltwater pool. The updated kitchen features custom quartz countertops, all wood cabinetry & pantry with soft close drawers, and a striking 100 year old cypress beam with matching accent trim. The split floor plan includes a spacious primary suite with an en suite bath, a walk in closet with custom shelving, and a versatile office/den/nursery space with pool access. The guest suite offers a built in closet and adjacent bath, with a custom pocket door for added privacy. Two distinct living areas provide flexibilityone for larger gatherings, the other is open to the kitchen with direct pool access. The covered lanai offers shade while overlooking the private backyard, with an adjacent lounge area ideal for cooling off indoors. Meticulously upgraded, the home features a new roof (2025), pool pump (2024), water purification & filtration system (2022), water heater (2020), Air Knight purification system (2017), custom Pebble finish saltwater pool (2017), wood plank style porcelain flooring, plantation shutters, Nest smart thermostat & smoke/CO detectors, updated electrical panel, newer windows and doors, fresh paint, and more. The two car garage provides additional storage, while underground power lines preserve unobstructed views. Nearby Vina Del Mar Park offers a playground, dog park, pickleball, tennis, and basketball courts. Enjoy the coastal lifestyle with easy access to airports, restaurants, theaters, and other attractions.
Property Location and Similar Properties
All
Similar
Features
Appliances
- Dishwasher
- Dryer
- Electric Water Heater
- Microwave
- Range
- Range Hood
- Refrigerator
- Washer
- Water Softener
Association Amenities
- Pickleball Court(s)
Home Owners Association Fee
- 0.00
Carport Spaces
- 0.00
Close Date
- 0000-00-00
Cooling
- Central Air
Country
- US
Covered Spaces
- 0.00
Exterior Features
- French Doors
- Rain Gutters
- Sliding Doors
- Sprinkler Metered
Fencing
- Vinyl
Flooring
- Tile
Garage Spaces
- 2.00
Heating
- Central
- Electric
- Heat Pump
Insurance Expense
- 0.00
Interior Features
- Ceiling Fans(s)
- Eat-in Kitchen
- Kitchen/Family Room Combo
- Open Floorplan
- Solid Wood Cabinets
- Split Bedroom
- Stone Counters
- Thermostat
- Walk-In Closet(s)
Legal Description
- NORTH VINA DEL MAR 1ST ADD BLK 2
- LOT 26
Levels
- One
Living Area
- 1786.00
Lot Features
- FloodZone
- City Limits
- Landscaped
- Paved
Area Major
- 33706 - Pass a Grille Bch/St Pete Bch/Treasure Isl
Net Operating Income
- 0.00
Occupant Type
- Owner
Open Parking Spaces
- 0.00
Other Expense
- 0.00
Parcel Number
- 07-32-16-61560-002-0260
Parking Features
- Driveway
- Garage Door Opener
Pool Features
- Gunite
- In Ground
- Lighting
- Salt Water
Property Type
- Residential
Roof
- Shingle
Sewer
- Public Sewer
Tax Year
- 2024
Township
- 32
Utilities
- BB/HS Internet Available
- Cable Connected
- Electricity Connected
- Public
- Sewer Connected
- Sprinkler Recycled
- Underground Utilities
- Water Connected
Views
- 47
Virtual Tour Url
- https://www.propertypanorama.com/instaview/stellar/TB8350292
Water Source
- Public
Year Built
- 1970
Listing Data ©2025 Greater Tampa Association of REALTORS®
Listings provided courtesy of The Hernando County Association of Realtors MLS.
The information provided by this website is for the personal, non-commercial use of consumers and may not be used for any purpose other than to identify prospective properties consumers may be interested in purchasing.Display of MLS data is usually deemed reliable but is NOT guaranteed accurate.
Datafeed Last updated on July 8, 2025 @ 12:00 am
©2006-2025 brokerIDXsites.com - https://brokerIDXsites.com
