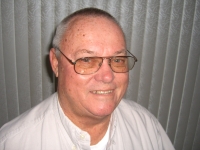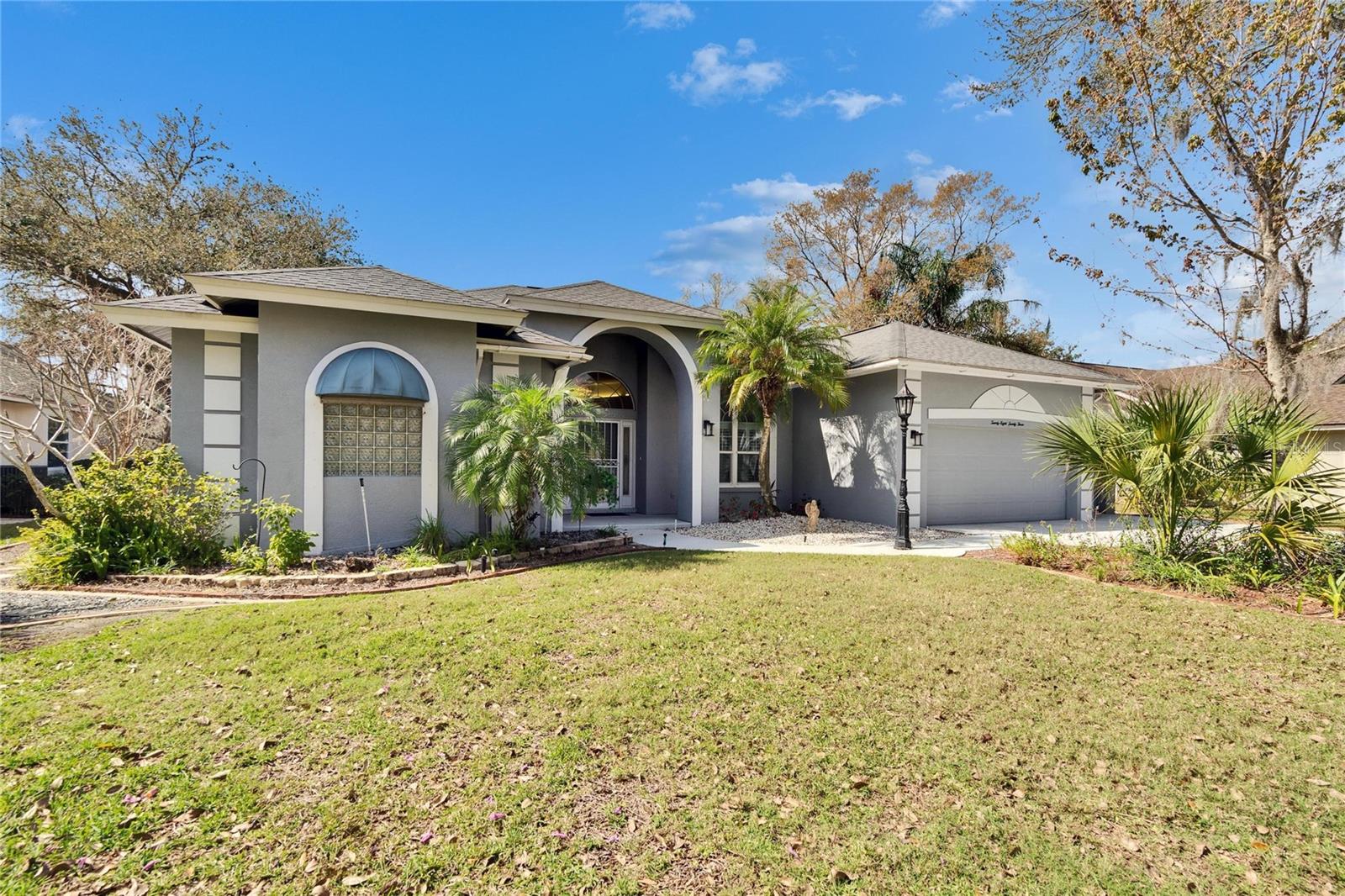
- Jim Tacy Sr, REALTOR ®
- Tropic Shores Realty
- Hernando, Hillsborough, Pasco, Pinellas County Homes for Sale
- 352.556.4875
- 352.556.4875
- jtacy2003@gmail.com
Share this property:
Contact Jim Tacy Sr
Schedule A Showing
Request more information
- Home
- Property Search
- Search results
- 2823 Clubhouse Drive, PLANT CITY, FL 33566
Property Photos









































































- MLS#: TB8352538 ( Residential )
- Street Address: 2823 Clubhouse Drive
- Viewed: 66
- Price: $509,900
- Price sqft: $140
- Waterfront: No
- Year Built: 1993
- Bldg sqft: 3652
- Bedrooms: 4
- Total Baths: 3
- Full Baths: 3
- Days On Market: 131
- Additional Information
- Geolocation: 27.9833 / -82.1647
- County: HILLSBOROUGH
- City: PLANT CITY
- Zipcode: 33566
- Subdivision: Walden Lake
- Elementary School: Walden Lake
- Middle School: Tomlin
- High School: Plant City
- Provided by: KELLER WILLIAMS-PLANT CITY

- DMCA Notice
-
DescriptionHighly coveted 4 bedroom, 3 bathroom pool home with a 3 car garage in Walden Lake. This meticulously maintained home is nestled in a park like setting on sought after Clubhouse Drive, offering privacy and serenity while remaining close to community amenities. The grand foyer welcomes you with views through the living room to the pool and backyard. An elegant dining room flows seamlessly into the chef inspired kitchen, featuring Corian countertops, ample cabinetry, and a spacious design perfect for entertaining. Overlooking the light filled family room, the kitchen also offers bar seating and a dinette, making it the ideal hub for daily life. Designed for maximum flexibility, this desirable 3 way split floor plan ensures privacy for everyone. A bathroom with lanai access makes poolside gatherings effortless. The owners retreat boasts private lanai access, double walk in closets, dual vanities, a luxurious garden tub, and a spacious shower. Step outside to the expansive lanai, perfect for entertaining, or take a refreshing dip in the pool and spa. The backyard is a gardener's dream, complete with meandering paths and pergolas, providing a tranquil canvas to create your personal oasis. Embrace the Walden Lake lifestyle with miles of scenic walking and biking trails, a waterfront park, and a welcoming playground. Call today to schedule your private tour. Water softener is not warranted.
Property Location and Similar Properties
All
Similar
Features
Appliances
- Dishwasher
- Disposal
- Ice Maker
- Microwave
- Range
- Refrigerator
- Washer
Association Amenities
- Fence Restrictions
Home Owners Association Fee
- 45.00
Association Name
- Aston Woods HOA/Marion Smith
Association Phone
- 813-754-3199
Carport Spaces
- 0.00
Close Date
- 0000-00-00
Cooling
- Central Air
Country
- US
Covered Spaces
- 0.00
Exterior Features
- Sliding Doors
- Sprinkler Metered
Flooring
- Laminate
- Tile
Garage Spaces
- 3.00
Heating
- Central
- Electric
High School
- Plant City-HB
Insurance Expense
- 0.00
Interior Features
- Ceiling Fans(s)
- Central Vaccum
- High Ceilings
Legal Description
- WALDEN LAKE UNIT 27 PHASE 1 LOT 14 BLOCK 1 AND THAT PART OF UNPLATTED LAND ABUTTING THEREON DESC AS: BEG AT NW COR OF LOT 14 BLOCK 1 OF SD SUB THN ON EXT OF N BDRY THEREOF N 85 DEG 53 MIN 10 SEC W 60.20 FT THN S 00 DEG 18 MIN 16 SEC W 100.44 FT THN S 89 DEG 16 MIN 14 SEC E 59.35 FT TO SW COR OF SD LOT 14 THN N 00 DEG 43 MIN 46 SEC E ALG W BDRY OF LOT 14 96.88 FT TO POB
Levels
- Three Or More
Living Area
- 2455.00
Lot Features
- City Limits
- Level
Middle School
- Tomlin-HB
Area Major
- 33566 - Plant City
Net Operating Income
- 0.00
Occupant Type
- Owner
Open Parking Spaces
- 0.00
Other Expense
- 0.00
Parcel Number
- 203274-2378
Parking Features
- Garage Door Opener
Pets Allowed
- Yes
Pool Features
- Gunite
- In Ground
- Screen Enclosure
Property Type
- Residential
Roof
- Shingle
School Elementary
- Walden Lake-HB
Sewer
- Public Sewer
Tax Year
- 2024
Township
- 29
Utilities
- BB/HS Internet Available
- Cable Available
- Public
- Underground Utilities
Views
- 66
Water Source
- Public
Year Built
- 1993
Zoning Code
- PD
Listing Data ©2025 Greater Tampa Association of REALTORS®
Listings provided courtesy of The Hernando County Association of Realtors MLS.
The information provided by this website is for the personal, non-commercial use of consumers and may not be used for any purpose other than to identify prospective properties consumers may be interested in purchasing.Display of MLS data is usually deemed reliable but is NOT guaranteed accurate.
Datafeed Last updated on July 1, 2025 @ 12:00 am
©2006-2025 brokerIDXsites.com - https://brokerIDXsites.com
