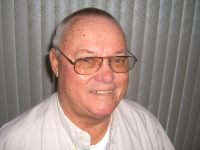
- Jim Tacy Sr, REALTOR ®
- Tropic Shores Realty
- Hernando, Hillsborough, Pasco, Pinellas County Homes for Sale
- 352.556.4875
- 352.556.4875
- jtacy2003@gmail.com
Share this property:
Contact Jim Tacy Sr
Schedule A Showing
Request more information
- Home
- Property Search
- Search results
- 1337 Caladesi Drive, WESLEY CHAPEL, FL 33544
Property Photos
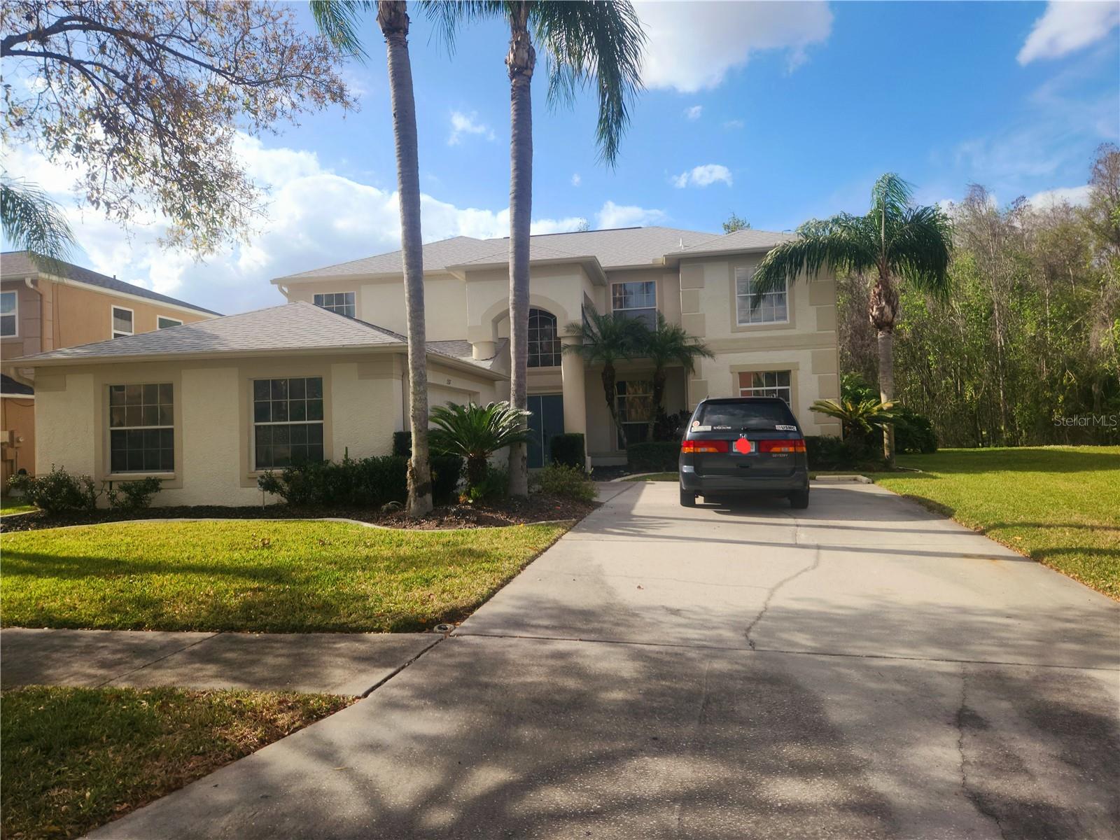

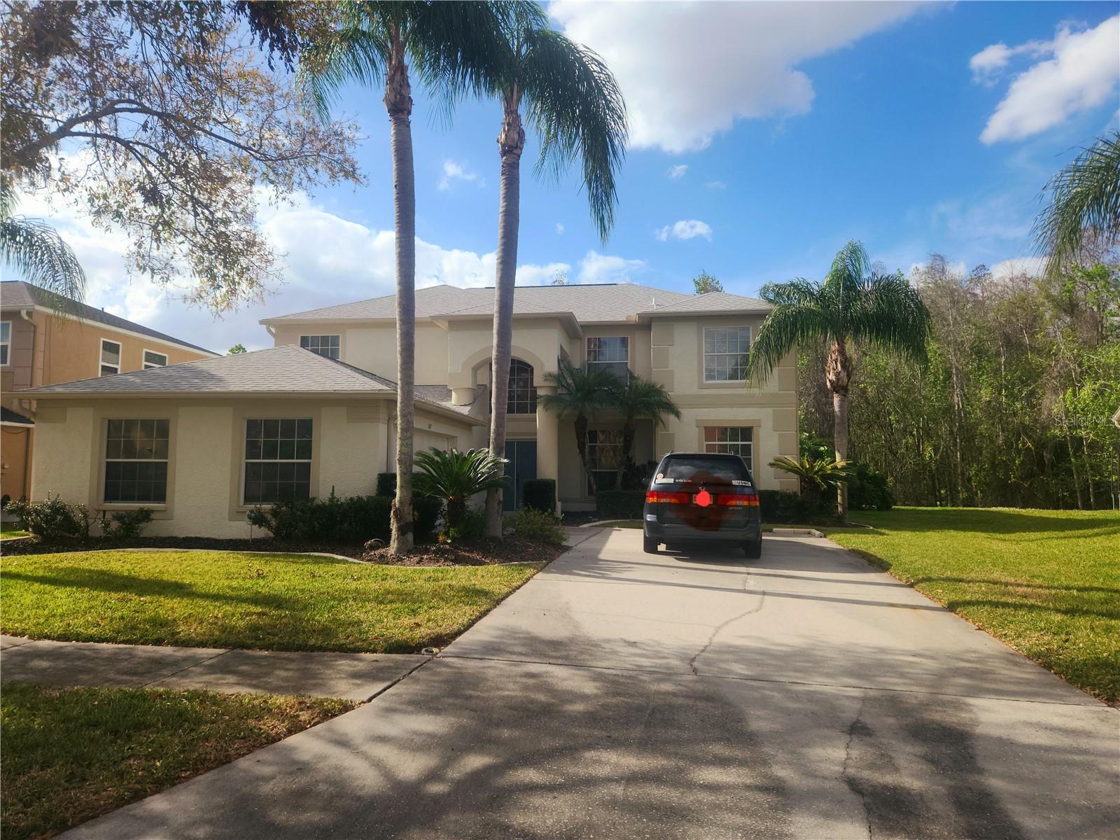
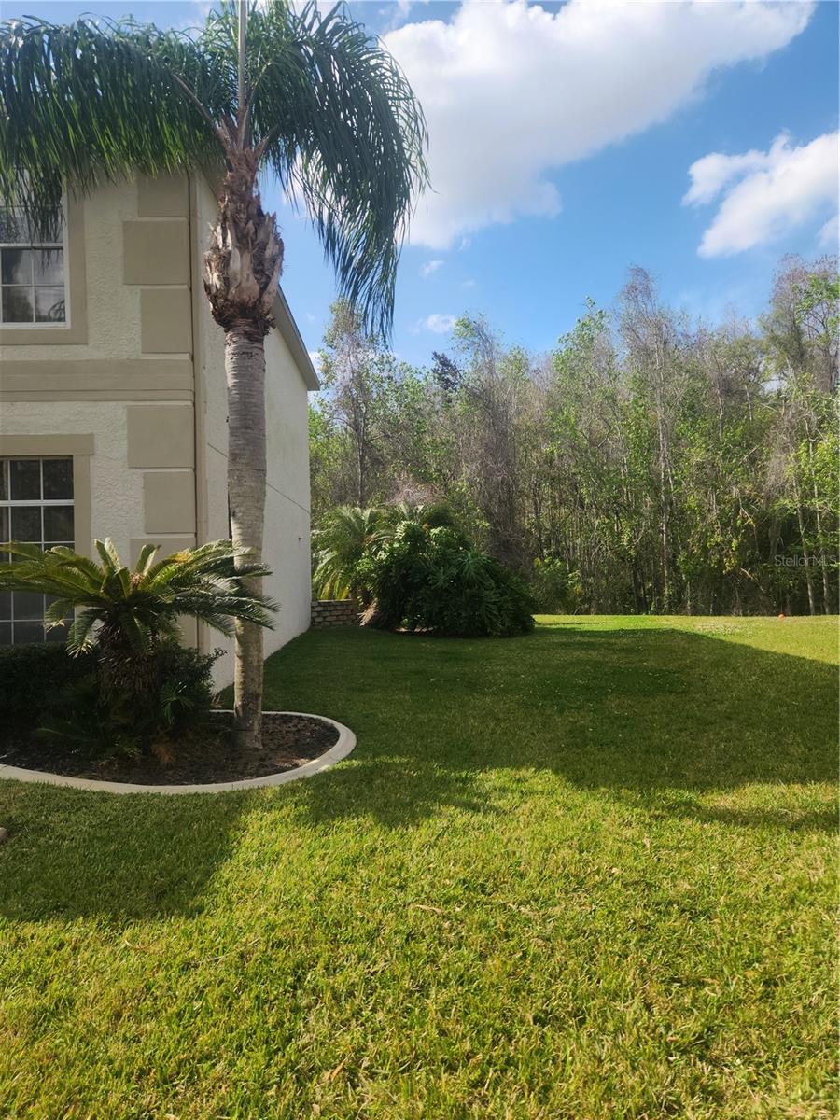
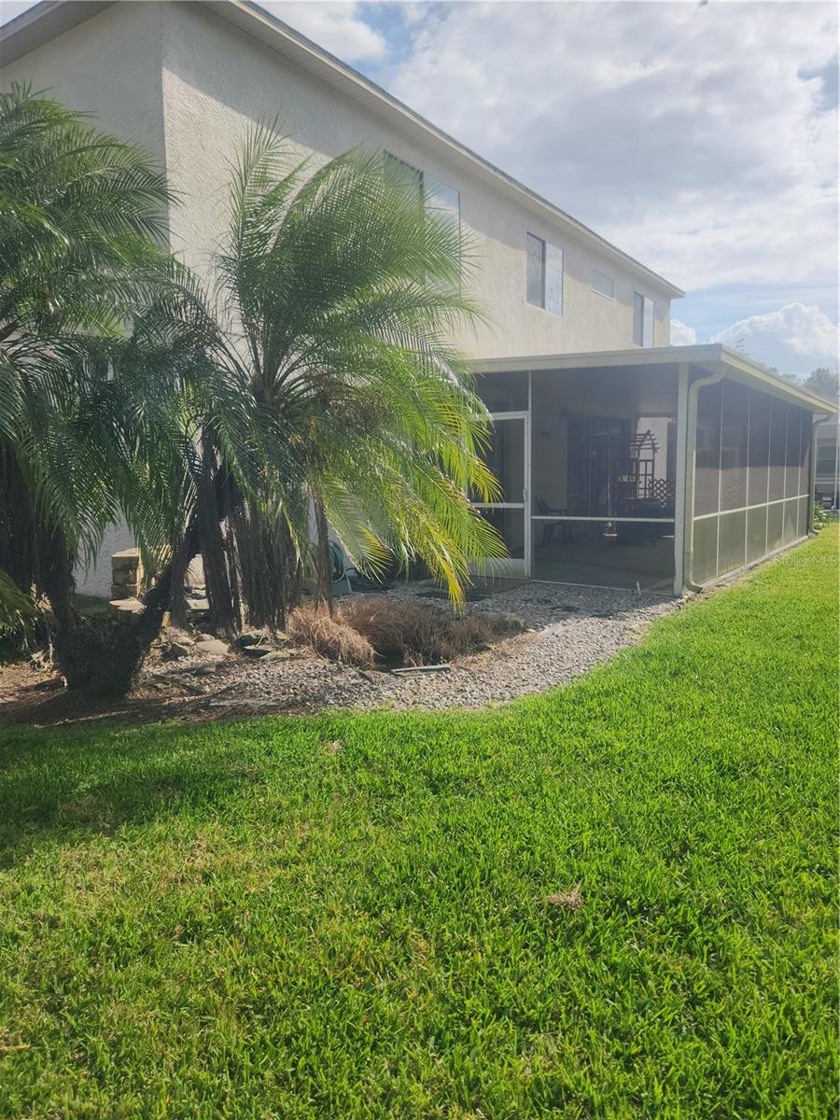














































- MLS#: TB8352771 ( Residential )
- Street Address: 1337 Caladesi Drive
- Viewed: 107
- Price: $510,000
- Price sqft: $159
- Waterfront: No
- Year Built: 1999
- Bldg sqft: 3204
- Bedrooms: 3
- Total Baths: 3
- Full Baths: 2
- 1/2 Baths: 1
- Garage / Parking Spaces: 2
- Days On Market: 28
- Additional Information
- Geolocation: 28.1766 / -82.3702
- County: PASCO
- City: WESLEY CHAPEL
- Zipcode: 33544
- Subdivision: Northwood
- Elementary School: Wiregrass Elementary
- Middle School: John Long Middle PO
- High School: Wiregrass Ranch High PO
- Provided by: FLORIDA LUXURY REALTY INC
- Contact: Naomi Tulloch-Cabral
- 727-372-6611

- DMCA Notice
-
DescriptionLooking for a great community to Raise your family?look no Further this beautiful home is located in Northwood community a quiet,friendly community, Great schools like Wiregrass ranch high school, John long middle school and John long Elementary school.This home is only 5 mins from Wiregrass mall, 10 mins from Tampa premium outlet mall,5 mins away from Advent Health Hospital and approximately 10 mins from Baycare Hospital. This home needs a little TLC,needs some painting interior and carpet but can make the perfect home for the perfect buyer,Home is sold AS IS.This beautiful 2 story home Features 3 bedrooms located upstairs along with a loft,Super large master bedroom with xlarge walking closet,Two full bathrooms upstairs, one bathroom as an enclosure and new plumbing,new toilets. Downstairs Features a half bathroom, bonus room that can be an office or extra bedroom, downstairs also features a separate living room and dining room,large kitchen that have enough space for a dining table,extra storage space,Nice Range is Inducted and can be use as an airfryer, Range also comes with a warranty.,there's also a counter top microwave that's included with the sale,Refrigerator, pot hanger, sellers also wants to include a second freezer thats located in the garage,the flooring in the home currently carpets in all bedrooms, wood floors in kitchen and tile in common areas,buyer might want to replace the carpets due to wear and tear,home also features 2 car garage, New roof that was replaced 2021 ,water heater 2yrs old,Exterior of home was painted 2 yrs ago,2 Ac Train thats about 6yrs old,hurricane tinted windows,Home surround sound system, water softner,Reverse Osmosis filter for the kitchen sink,large enclosed Lanie so you can view the beautiful preserve located behind the home,this also means no rear neighbors due to the preserve.Northwood community also have a community pool and community center for events,volleyball court,side walks so you can exercise and ride your bikes,sellers are very motivated, please bring me your offers.
Property Location and Similar Properties
All
Similar
Features
Appliances
- Dishwasher
- Dryer
- Electric Water Heater
- Freezer
- Microwave
- Range
- Refrigerator
- Washer
- Water Softener
Home Owners Association Fee
- 160.00
Home Owners Association Fee Includes
- Pool
Association Name
- Barrington Community Northwood
Carport Spaces
- 0.00
Close Date
- 0000-00-00
Cooling
- Central Air
Country
- US
Covered Spaces
- 0.00
Exterior Features
- Sidewalk
- Sliding Doors
Flooring
- Carpet
- Laminate
- Vinyl
Garage Spaces
- 2.00
Heating
- Heat Pump
High School
- Wiregrass Ranch High-PO
Insurance Expense
- 0.00
Interior Features
- Cathedral Ceiling(s)
- Ceiling Fans(s)
- Eat-in Kitchen
Legal Description
- NORTHWOOD UNIT 3B PB 34 PGS 71-74 LOT 54 BLOCK H OR 4158 PG 1873
Levels
- Two
Living Area
- 3204.00
Middle School
- John Long Middle-PO
Area Major
- 33544 - Zephyrhills/Wesley Chapel
Net Operating Income
- 0.00
Occupant Type
- Owner
Open Parking Spaces
- 0.00
Other Expense
- 0.00
Parcel Number
- 36-26-19-0050-00H00-0540
Pets Allowed
- Cats OK
- Dogs OK
Property Type
- Residential
Roof
- Shingle
School Elementary
- Wiregrass Elementary
Sewer
- Public Sewer
Tax Year
- 2023
Township
- 26S
Utilities
- Cable Available
- Electricity Available
- Sewer Connected
- Water Available
View
- Trees/Woods
Views
- 107
Virtual Tour Url
- https://www.propertypanorama.com/instaview/stellar/TB8352771
Water Source
- Public
Year Built
- 1999
Zoning Code
- MPUD
Listing Data ©2025 Greater Tampa Association of REALTORS®
Listings provided courtesy of The Hernando County Association of Realtors MLS.
The information provided by this website is for the personal, non-commercial use of consumers and may not be used for any purpose other than to identify prospective properties consumers may be interested in purchasing.Display of MLS data is usually deemed reliable but is NOT guaranteed accurate.
Datafeed Last updated on April 2, 2025 @ 12:00 am
©2006-2025 brokerIDXsites.com - https://brokerIDXsites.com
