
- Jim Tacy Sr, REALTOR ®
- Tropic Shores Realty
- Hernando, Hillsborough, Pasco, Pinellas County Homes for Sale
- 352.556.4875
- 352.556.4875
- jtacy2003@gmail.com
Share this property:
Contact Jim Tacy Sr
Schedule A Showing
Request more information
- Home
- Property Search
- Search results
- 220 Garden Circle S, DUNEDIN, FL 34698
Property Photos
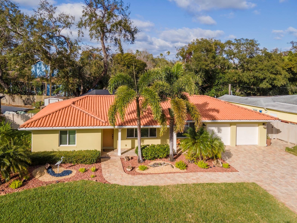

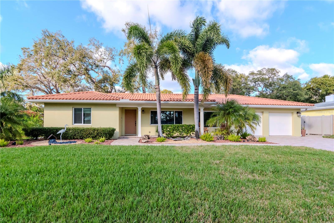
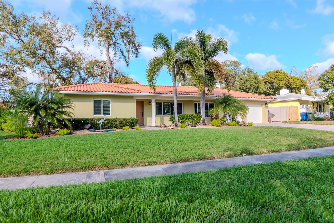
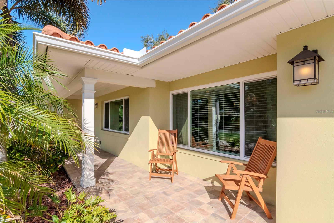
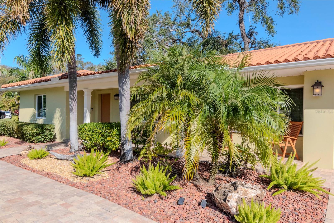
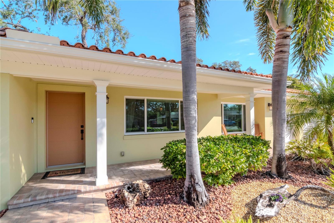
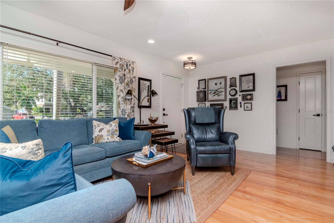
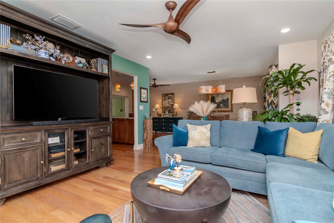
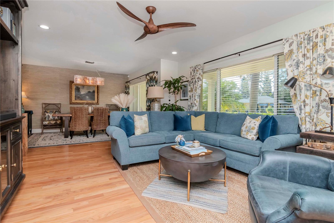
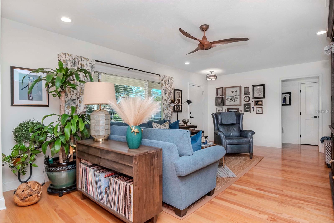
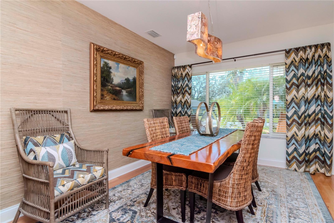
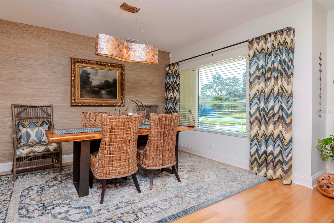
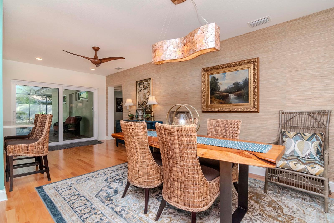
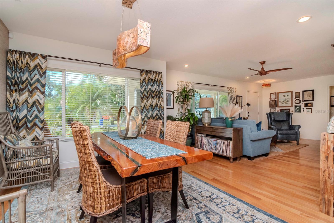
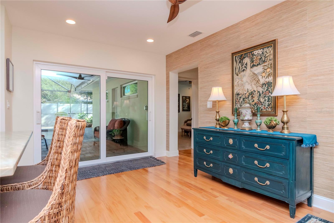
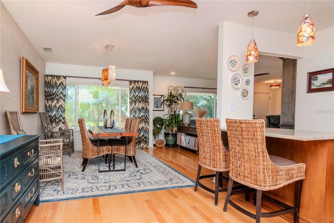
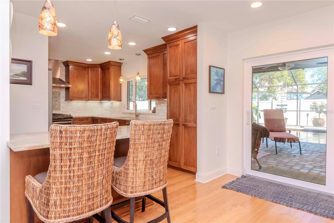
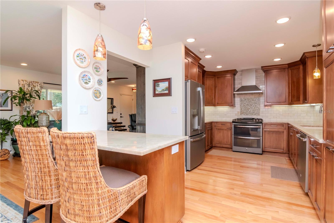
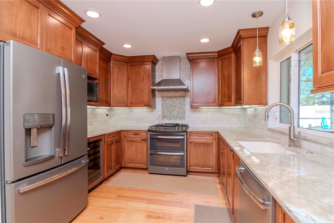
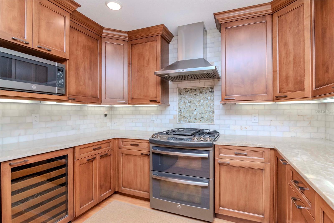
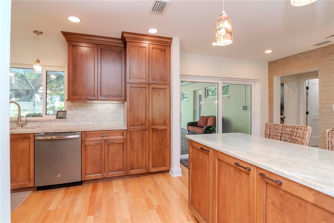
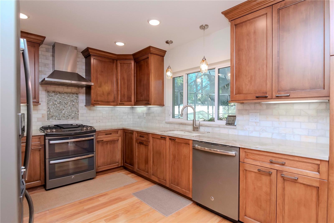
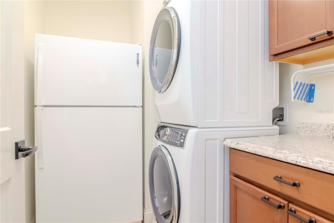
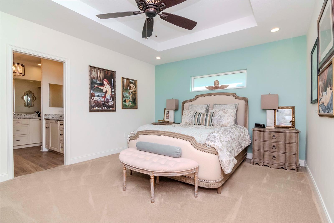
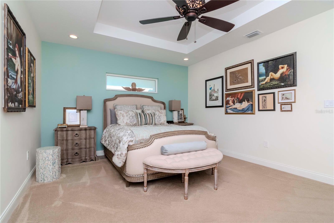
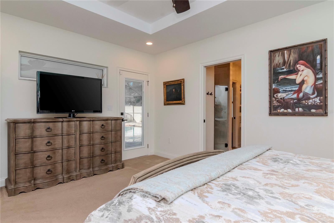
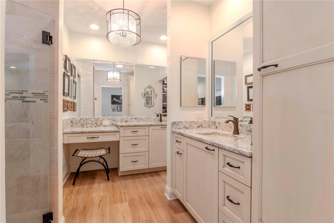
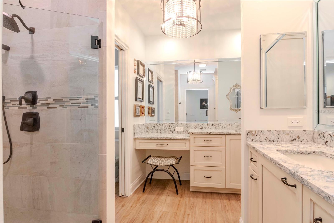
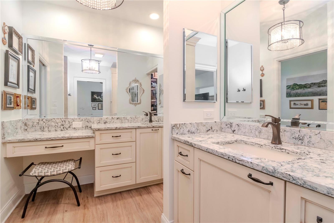
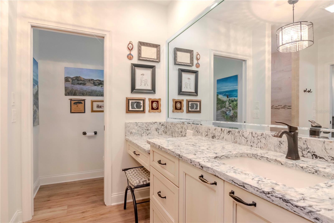
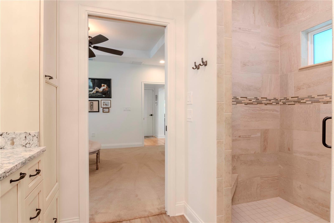
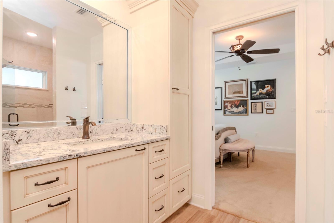
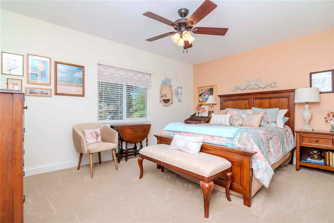
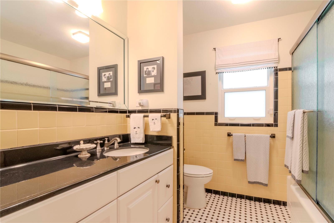
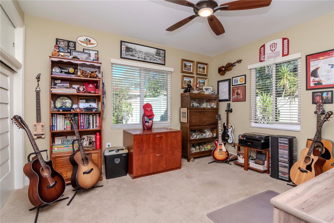
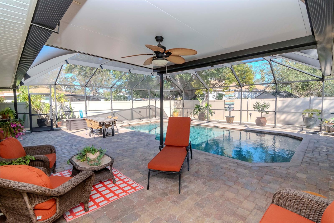
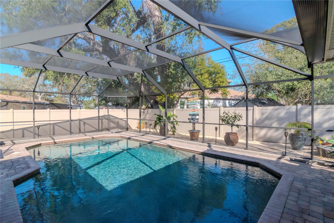
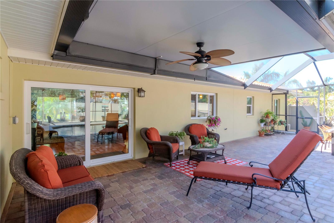
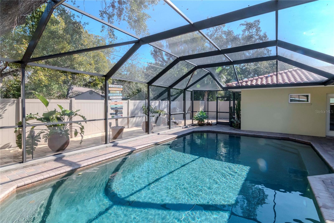
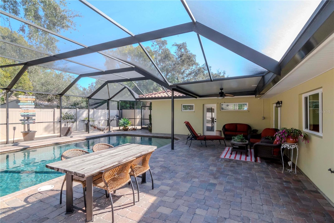
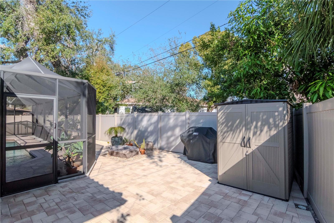
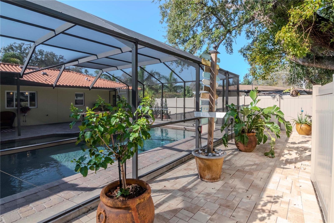
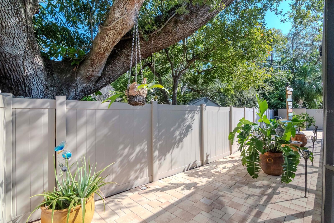
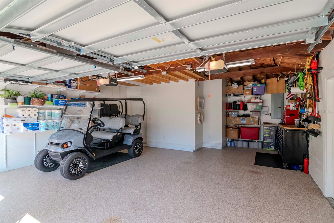
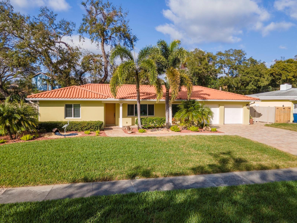
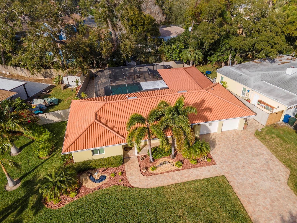
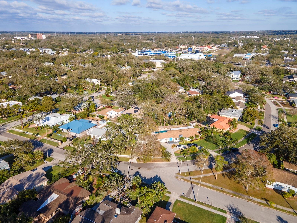
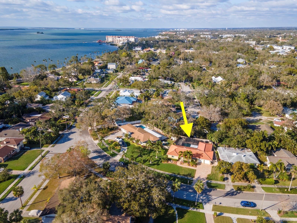
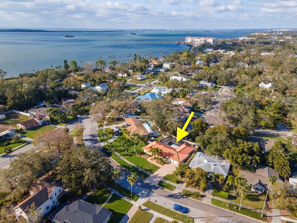
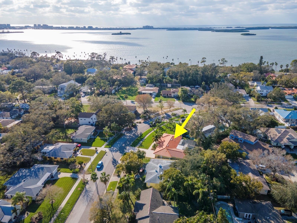
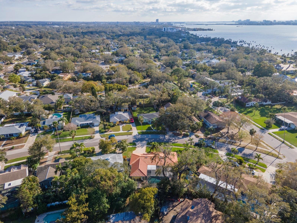
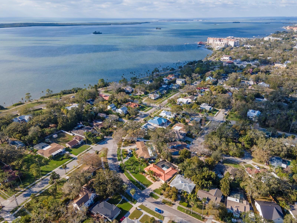
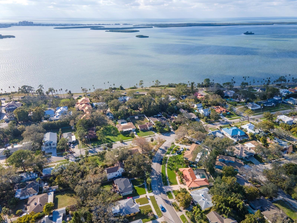
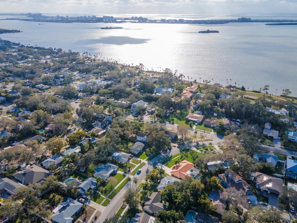
- MLS#: TB8352868 ( Residential )
- Street Address: 220 Garden Circle S
- Viewed: 32
- Price: $1,239,900
- Price sqft: $494
- Waterfront: No
- Year Built: 1955
- Bldg sqft: 2508
- Bedrooms: 3
- Total Baths: 2
- Full Baths: 2
- Garage / Parking Spaces: 2
- Days On Market: 14
- Additional Information
- Geolocation: 28.0018 / -82.7907
- County: PINELLAS
- City: DUNEDIN
- Zipcode: 34698
- Subdivision: Belle Terre
- Elementary School: Dunedin Elementary PN
- Middle School: Dunedin Highland Middle PN
- High School: Dunedin High PN
- Provided by: LISA HALL REALTY, INC
- Contact: Lisa Hall
- 727-742-5830

- DMCA Notice
-
DescriptionSTUNNING DUNEDIN GEM! Fully Renovated & Move In Ready! Welcome to your dream home in the heart of beautiful Dunedin, FL! This meticulously curated 3 bedroom, 2 bath home with a 2 car garage is the perfect blend of modern elegance and coastal charm. Completely renovated, this home underwent a transformative update, including a brand new kitchen and a master suite addition, bringing the total living space to 1,840 SF. Every detail has been thoughtfully designed, showcasing gorgeous oak flooring, PGT hurricane windows, hurricane rated garage doors, energy efficient blow in foam insulation and an automatic sprinkler system. Home is equipped with a generator to power essential appliances, including all outlets in master, 2 refrigerators, kitchen outlets, TV and internet ensuring comfort during outages. Generator is included for added convenience. Additional upgrades include an on demand hot water system with a circulating pump, new HVAC, a termite mitigation system, and a beautifully finished garage floor offering both comfort and peace of mind. Step outside to your private backyard oasis, complete with lush landscaping, a vinyl privacy fence and an outdoor storage unit. The PebbleTec finished pool with salt cell system ensures a low maintenance, luxurious swimming experience. Relax and entertain in your screened in pool area with elegant pavers, and a spacious pool cageperfect for year round enjoyment. Located in one of Dunedin's most sought after neighborhoods, this home is high and dry, remaining untouched by last year's storms. The unbeatable location places you just 1.5 blocks from TD Ballpark (Spring Training home of the Toronto Blue Jays), 800 feet from the Intracoastal Waterway, steps from the Pinellas Trail and just 1 mile from vibrant Downtown Dunedin home to top tier dining, shopping, and breweries. Plus, it's within the golf cart zone, allowing you to cruise to town in style! Every inch of this home reflects quality craftsmanship and attention to detail, making it a true Dunedin treasure! Furnishings and golf cart negotiable! Don't miss this rare opportunity schedule your private showing today!
Property Location and Similar Properties
All
Similar
Features
Appliances
- Convection Oven
- Dishwasher
- Disposal
- Dryer
- Exhaust Fan
- Gas Water Heater
- Microwave
- Range
- Range Hood
- Refrigerator
- Tankless Water Heater
- Washer
- Water Filtration System
- Wine Refrigerator
Home Owners Association Fee
- 0.00
Carport Spaces
- 0.00
Close Date
- 0000-00-00
Cooling
- Central Air
Country
- US
Covered Spaces
- 0.00
Exterior Features
- Irrigation System
- Lighting
- Rain Gutters
- Sidewalk
- Sliding Doors
Fencing
- Vinyl
Flooring
- Carpet
- Wood
Furnished
- Negotiable
Garage Spaces
- 2.00
Heating
- Central
High School
- Dunedin High-PN
Insurance Expense
- 0.00
Interior Features
- Ceiling Fans(s)
- Eat-in Kitchen
- Open Floorplan
- Primary Bedroom Main Floor
- Solid Surface Counters
- Solid Wood Cabinets
- Split Bedroom
- Stone Counters
- Thermostat
- Walk-In Closet(s)
- Window Treatments
Legal Description
- BELLE TERRE LOT 82 & THAT PT OF LOT 83 DESC BEG MOST S'LY COR OF LOT 83 TH NW'LY 31FT ALG SW'LY LOT LINE TH NE'LY 110FT TO PNT 19FT NW OF MOST E'LY LOT COR TH SE'LY 19FT ALG NE'LY LOT LINE TH SW'LY 110FT ALG SE'LY LOT LINE TO POB
Levels
- One
Living Area
- 1840.00
Lot Features
- City Limits
- Landscaped
- Sidewalk
- Paved
Middle School
- Dunedin Highland Middle-PN
Area Major
- 34698 - Dunedin
Net Operating Income
- 0.00
Occupant Type
- Owner
Open Parking Spaces
- 0.00
Other Expense
- 0.00
Parcel Number
- 34-28-15-07344-000-0820
Parking Features
- Driveway
- Garage Door Opener
Pets Allowed
- Yes
Pool Features
- In Ground
- Lighting
- Salt Water
- Screen Enclosure
Possession
- Close Of Escrow
Property Condition
- Completed
Property Type
- Residential
Roof
- Tile
School Elementary
- Dunedin Elementary-PN
Sewer
- Public Sewer
Style
- Coastal
- Florida
Tax Year
- 2024
Township
- 28
Utilities
- Cable Connected
- Electricity Connected
- Natural Gas Connected
- Public
View
- Pool
Views
- 32
Virtual Tour Url
- https://www.zillow.com/view-imx/af2e6f03-3b40-4f24-8f54-832ec4bc52eb/?utm_source=captureapp
Water Source
- Public
Year Built
- 1955
Listing Data ©2025 Greater Tampa Association of REALTORS®
Listings provided courtesy of The Hernando County Association of Realtors MLS.
The information provided by this website is for the personal, non-commercial use of consumers and may not be used for any purpose other than to identify prospective properties consumers may be interested in purchasing.Display of MLS data is usually deemed reliable but is NOT guaranteed accurate.
Datafeed Last updated on April 3, 2025 @ 12:00 am
©2006-2025 brokerIDXsites.com - https://brokerIDXsites.com
