
- Jim Tacy Sr, REALTOR ®
- Tropic Shores Realty
- Hernando, Hillsborough, Pasco, Pinellas County Homes for Sale
- 352.556.4875
- 352.556.4875
- jtacy2003@gmail.com
Share this property:
Contact Jim Tacy Sr
Schedule A Showing
Request more information
- Home
- Property Search
- Search results
- 18186 Sandy Pointe Drive, TAMPA, FL 33647
Property Photos
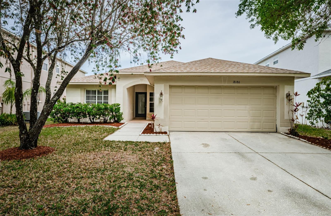

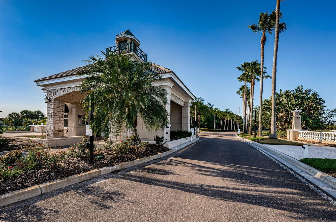
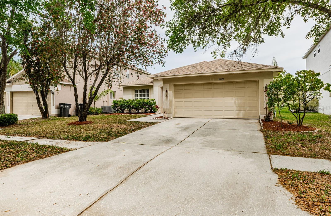
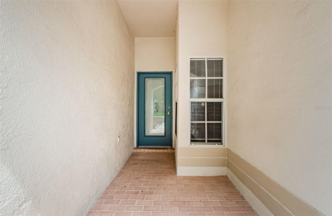
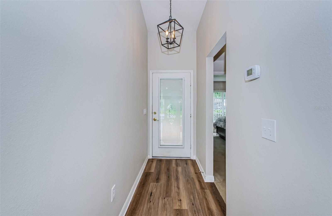
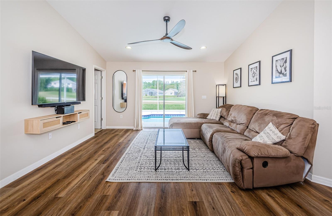
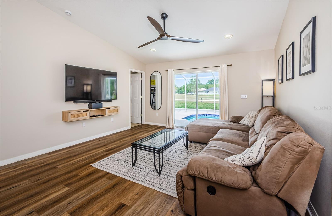
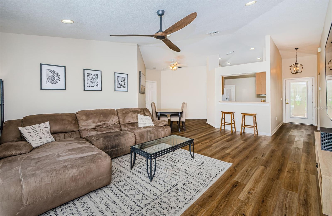
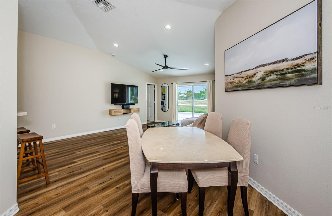
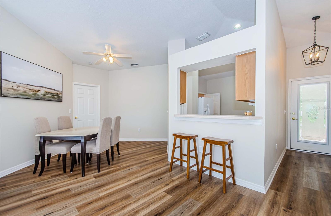
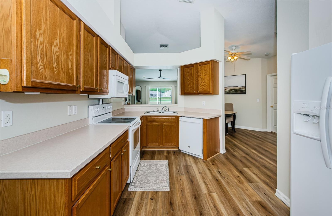
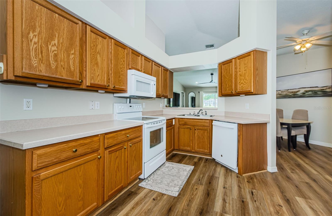
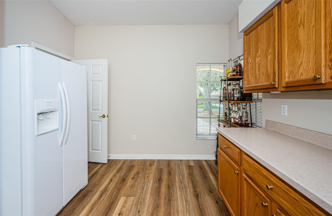
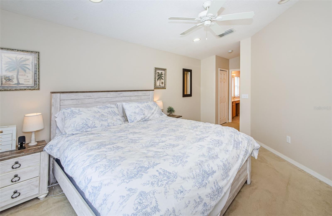
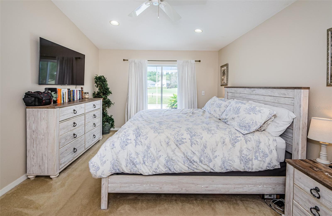
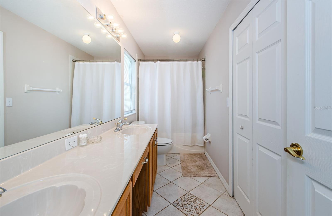
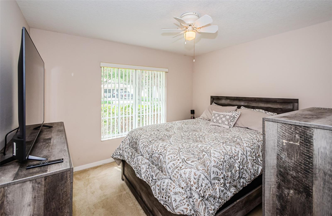
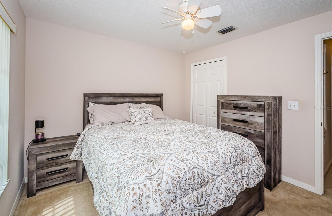
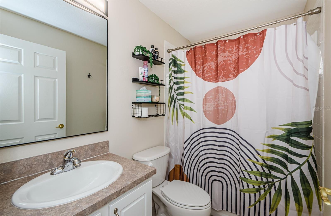
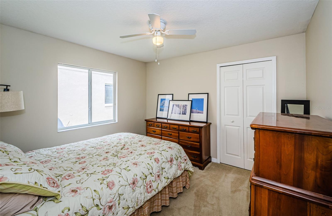
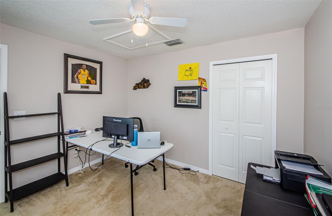
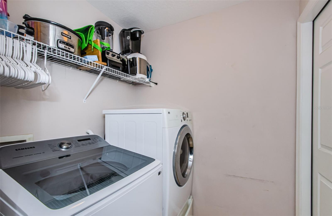
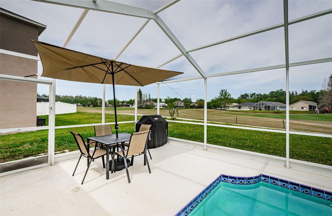
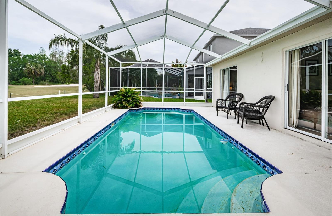
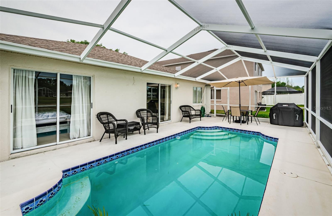
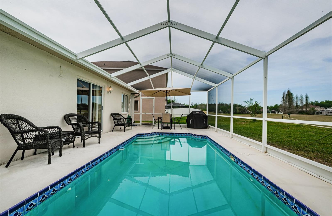
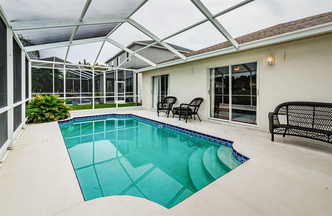
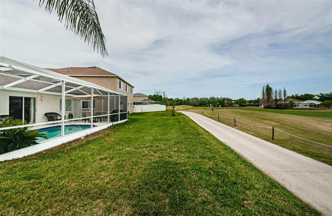
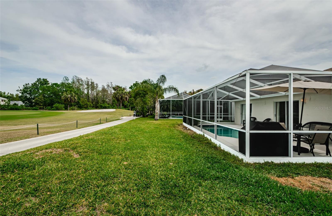
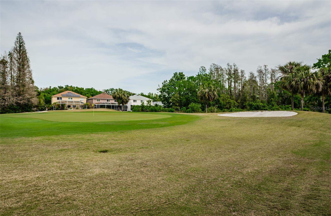
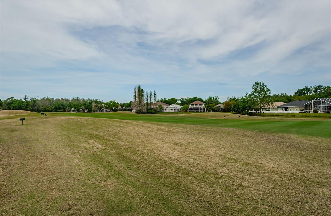
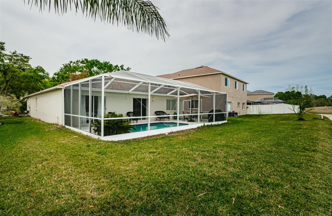
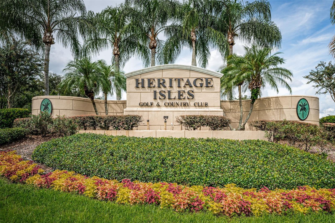
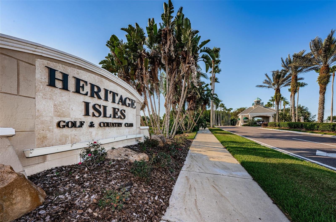
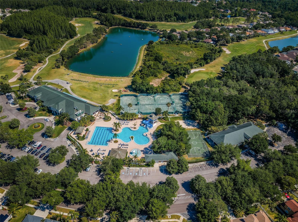
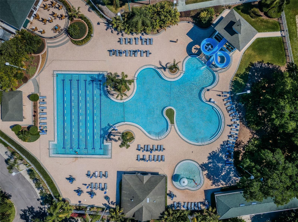
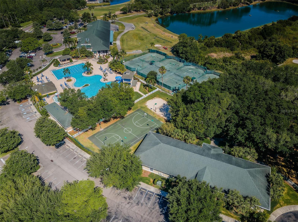
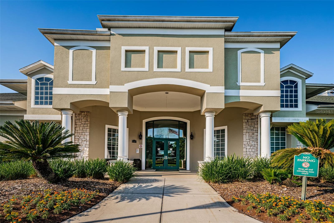
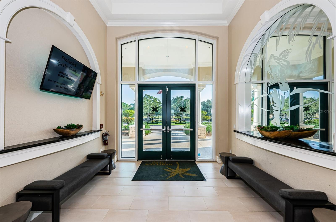
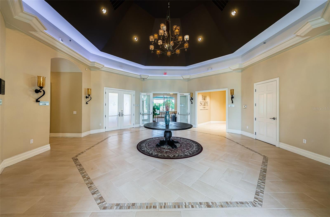
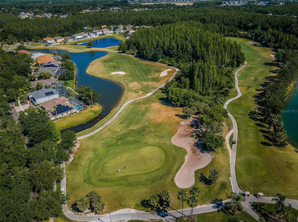
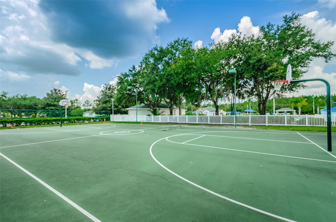
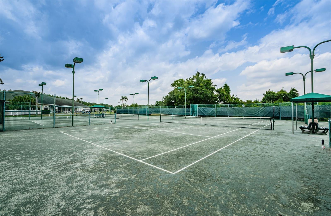
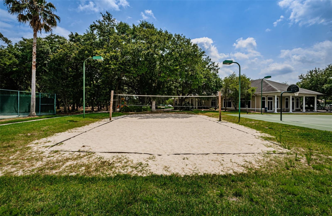
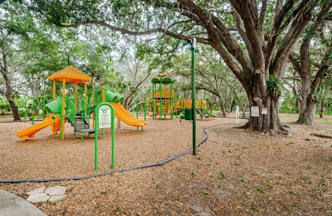
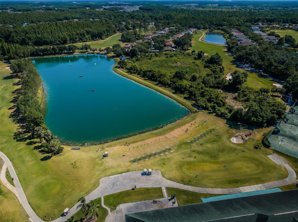
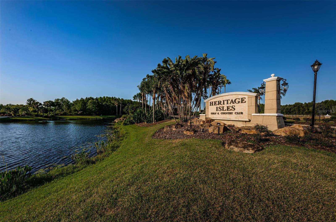
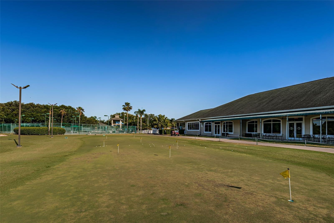
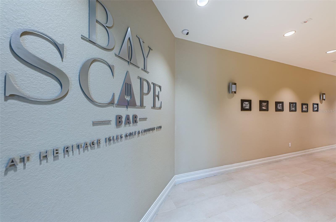
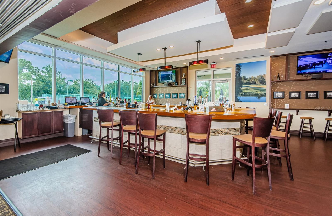
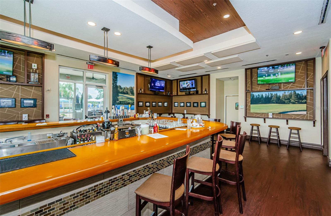
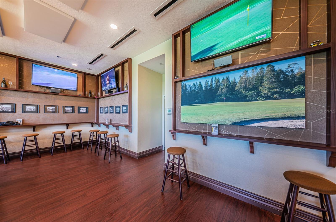
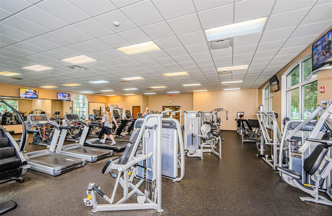
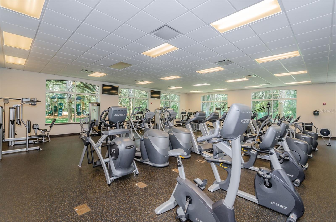
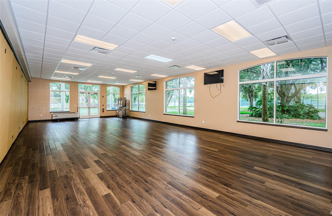
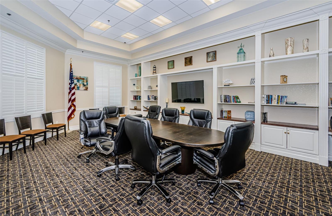
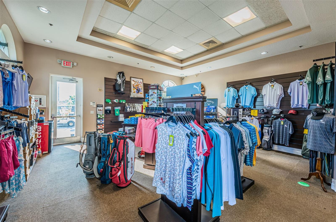
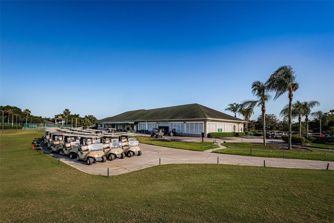
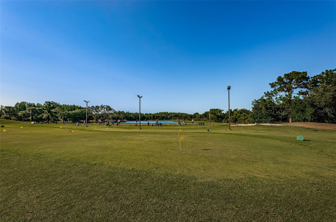
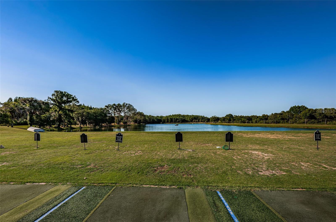
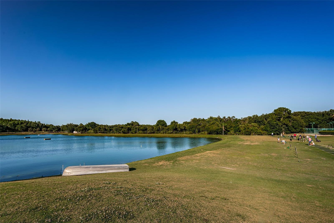
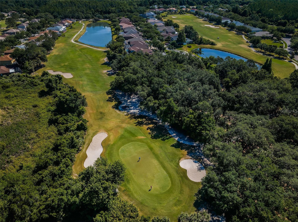
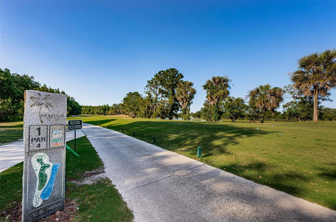
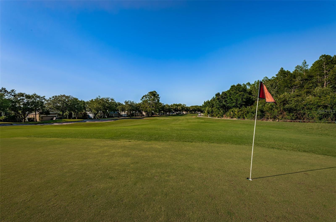
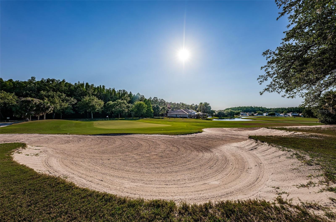
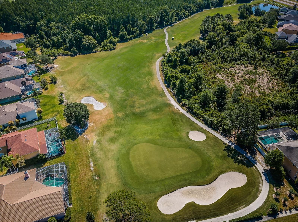
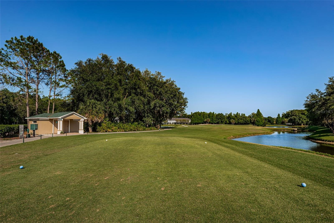
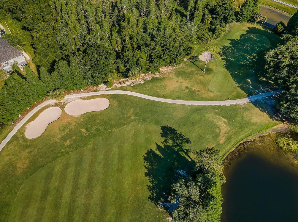
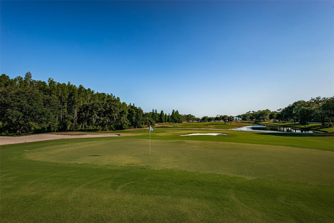
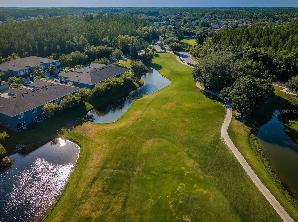
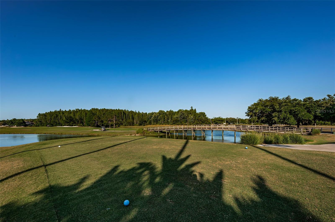
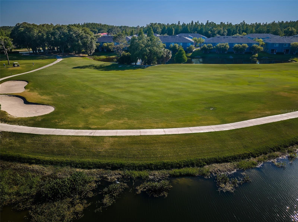
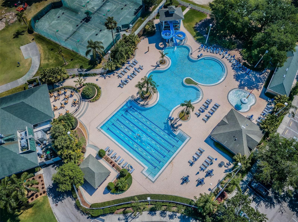
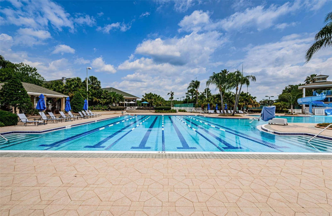
- MLS#: TB8352990 ( Residential )
- Street Address: 18186 Sandy Pointe Drive
- Viewed: 2
- Price: $429,950
- Price sqft: $215
- Waterfront: No
- Year Built: 2000
- Bldg sqft: 2002
- Bedrooms: 4
- Total Baths: 2
- Full Baths: 2
- Garage / Parking Spaces: 2
- Days On Market: 4
- Additional Information
- Geolocation: 28.1526 / -82.3067
- County: HILLSBOROUGH
- City: TAMPA
- Zipcode: 33647
- Subdivision: Heritage Isles Ph 1d
- Elementary School: Heritage HB
- Middle School: Benito HB
- High School: Wharton HB
- Provided by: COMPASS FLORIDA LLC
- Contact: Jeffrey Jones LLC
- 727-339-7902

- DMCA Notice
-
DescriptionWelcome to your DREAM POOL HOME in Heritage Isles! This beautiful single story, 4 bedroom, 2 bath home is nestled in the sought after golf and country club community of Heritage Islesbacking to the 14th green for the perfect serene view. Step inside and be greeted by an abundance of natural light, a spacious open floor plan, and a list of UPGRADES including new luxury vinyl plank flooring and a newer HVAC system (2022). The living room flows effortlessly into the dining area and kitchen, creating a warm and inviting space for gatherings and entertaining. The kitchen offers ample counter space, solid wood cabinets, and a convenient breakfast bar. The spacious primary suite features direct access to the pool, a large walk in closet, and an en suite bathroom with a double vanity. Guests or family members will appreciate the double split bedroom layout, with each bedroom offering built in closets and ceiling fans for added comfort. Enjoy Florida living at its finest in your private backyard oasiscomplete with a screened lanai, a sparkling pool, and a new variable speed pool pump. Additional features include knockdown ceilings, an inside laundry room, and a two car attached garage. Located in a peaceful neighborhood, this home is close to A rated elementary and middle schools, I 75, and top medical centers including Moffitt Cancer Center, Advent Hospital, and the VA Hospital. Community amenities include an 18 hole Championship Design golf course, a family pool with a waterslide, clubhouse restaurant, full gym facility, lighted tennis courts, basketball and volleyball courts, toddler playground, and controlled access for residents. Dont miss this opportunity to own a stunning home in one of Tampas most desirable communities. Conveniently located near shopping, dining, and everything you need, this immaculate property offers the perfect blend of elegance, comfort, and the Florida lifestyle.
Property Location and Similar Properties
All
Similar
Features
Appliances
- Dishwasher
- Disposal
- Microwave
- Range
- Refrigerator
Association Amenities
- Fitness Center
- Playground
- Pool
- Tennis Court(s)
Home Owners Association Fee
- 75.00
Home Owners Association Fee Includes
- Pool
Association Name
- Maria Senica
Association Phone
- 727-573-9300
Carport Spaces
- 0.00
Close Date
- 0000-00-00
Cooling
- Central Air
Country
- US
Covered Spaces
- 0.00
Exterior Features
- Irrigation System
- Private Mailbox
- Sidewalk
Flooring
- Carpet
- Luxury Vinyl
- Tile
- Vinyl
Garage Spaces
- 2.00
Heating
- Central
- Electric
High School
- Wharton-HB
Insurance Expense
- 0.00
Interior Features
- Ceiling Fans(s)
- High Ceilings
- Living Room/Dining Room Combo
- Primary Bedroom Main Floor
- Thermostat
- Walk-In Closet(s)
- Window Treatments
Legal Description
- HERITAGE ISLES PHASE 1D LOT 39 BLOCK 11
Levels
- One
Living Area
- 1522.00
Lot Features
- Level
- On Golf Course
- Sidewalk
- Paved
Middle School
- Benito-HB
Area Major
- 33647 - Tampa / Tampa Palms
Net Operating Income
- 0.00
Occupant Type
- Owner
Open Parking Spaces
- 0.00
Other Expense
- 0.00
Parcel Number
- A-09-27-20-5IS-000011-00039.0
Pets Allowed
- Yes
Pool Features
- Gunite
- In Ground
- Screen Enclosure
Possession
- Close Of Escrow
Property Condition
- Completed
Property Type
- Residential
Roof
- Shingle
School Elementary
- Heritage-HB
Sewer
- Public Sewer
Style
- Traditional
Tax Year
- 2024
Township
- 27
Utilities
- Cable Connected
- Electricity Connected
- Public
- Sewer Connected
- Street Lights
- Water Connected
View
- Golf Course
- Trees/Woods
Virtual Tour Url
- https://virtual-tour.aryeo.com/sites/jnamkgo/unbranded
Water Source
- Public
Year Built
- 2000
Zoning Code
- PD-A
Listing Data ©2025 Greater Tampa Association of REALTORS®
Listings provided courtesy of The Hernando County Association of Realtors MLS.
The information provided by this website is for the personal, non-commercial use of consumers and may not be used for any purpose other than to identify prospective properties consumers may be interested in purchasing.Display of MLS data is usually deemed reliable but is NOT guaranteed accurate.
Datafeed Last updated on April 1, 2025 @ 12:00 am
©2006-2025 brokerIDXsites.com - https://brokerIDXsites.com
