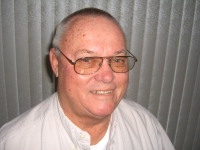
- Jim Tacy Sr, REALTOR ®
- Tropic Shores Realty
- Hernando, Hillsborough, Pasco, Pinellas County Homes for Sale
- 352.556.4875
- 352.556.4875
- jtacy2003@gmail.com
Share this property:
Contact Jim Tacy Sr
Schedule A Showing
Request more information
- Home
- Property Search
- Search results
- 400 4th Avenue S 704, ST PETERSBURG, FL 33701
Property Photos
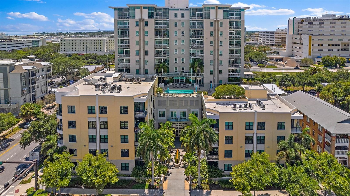

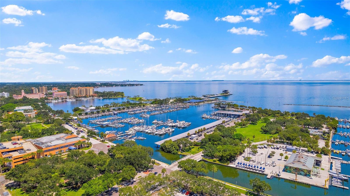
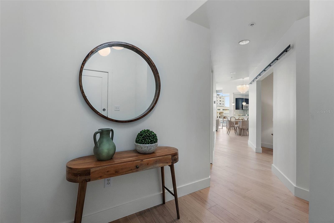
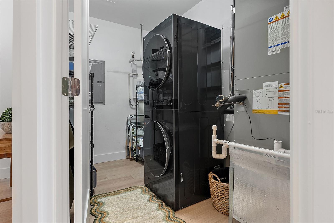
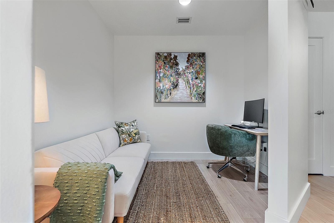
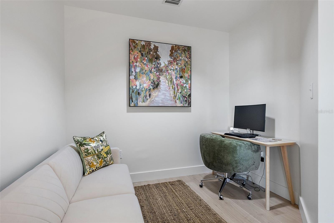
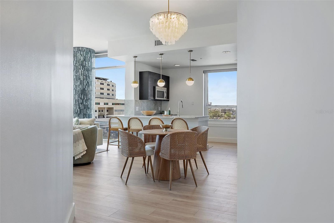
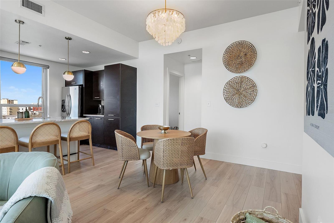
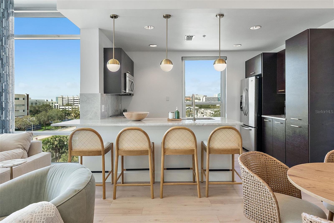
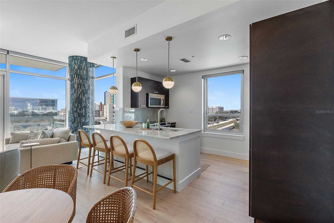
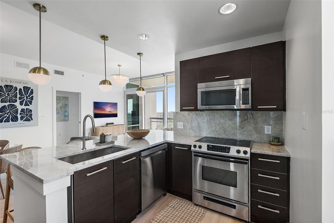
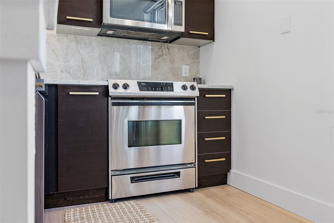
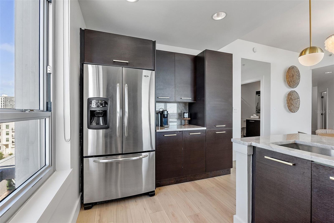
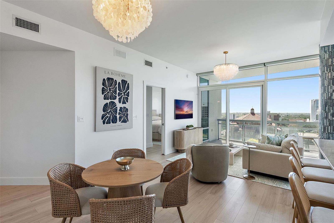
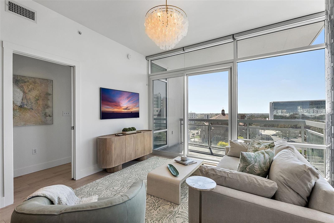
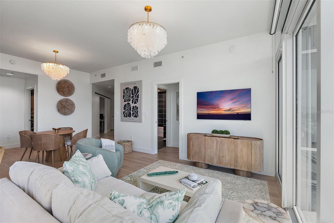
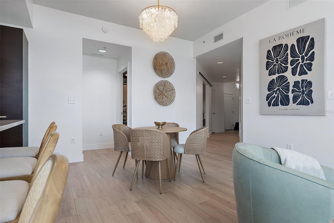
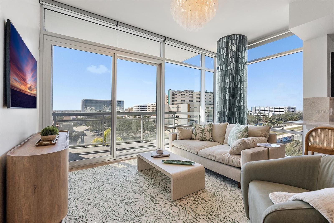
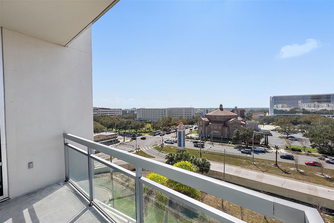
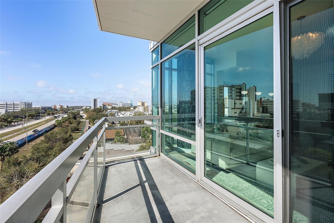
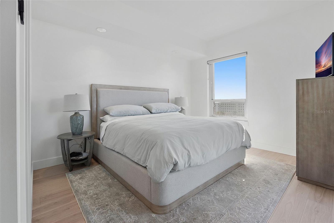
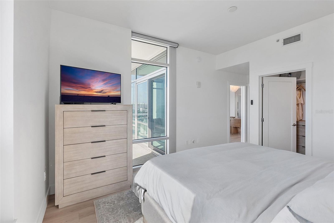
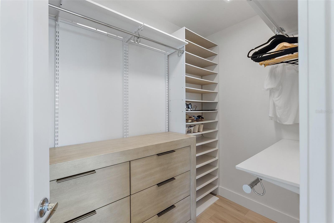
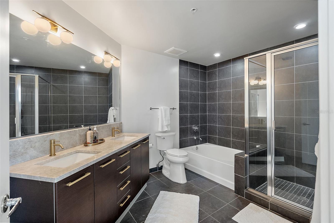
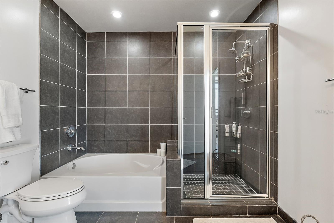
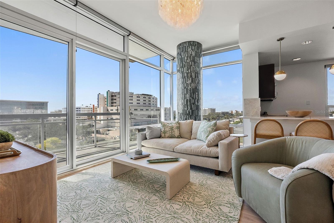
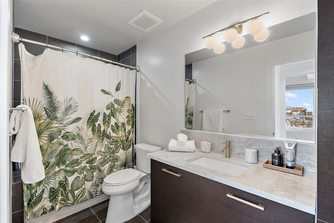
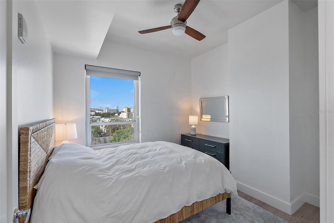
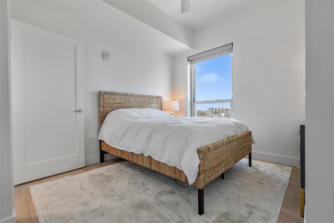
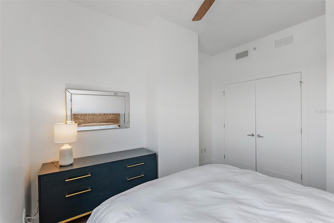
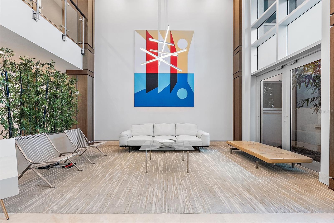
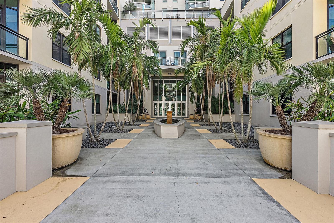
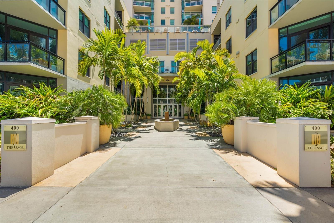
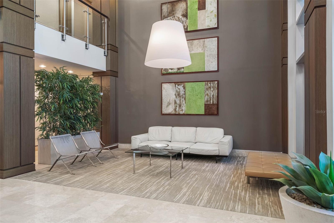
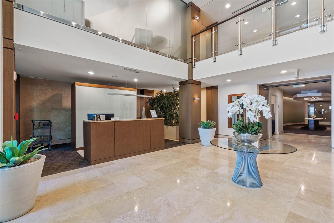
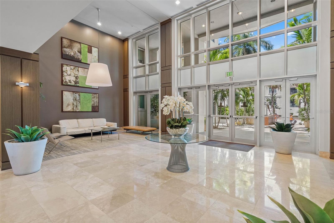
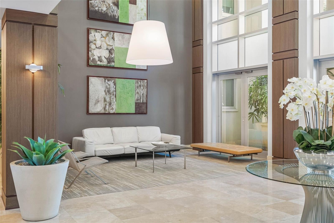
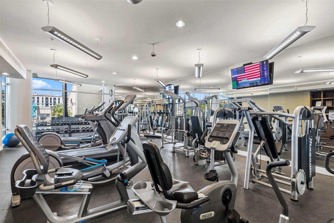
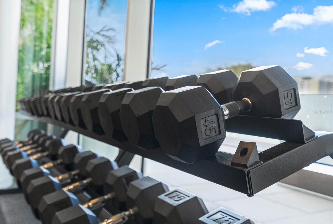
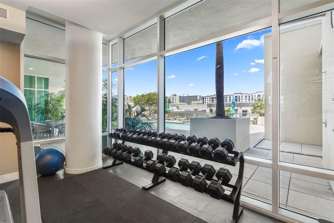
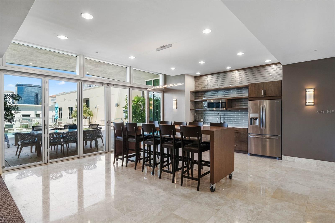
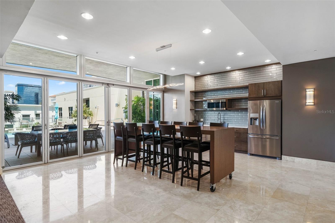
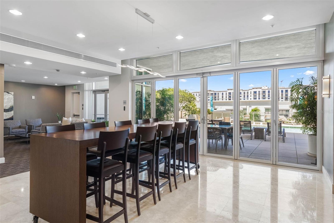
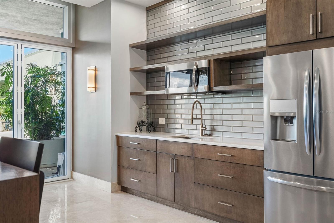
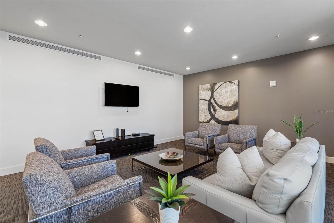
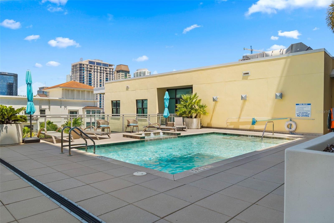
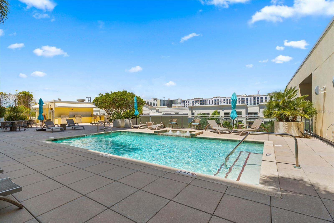
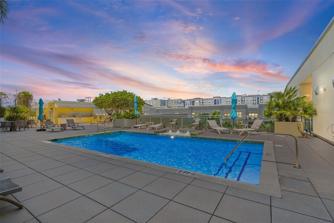
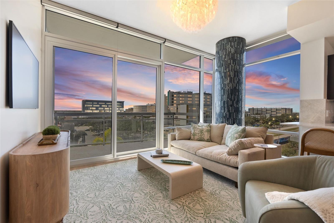
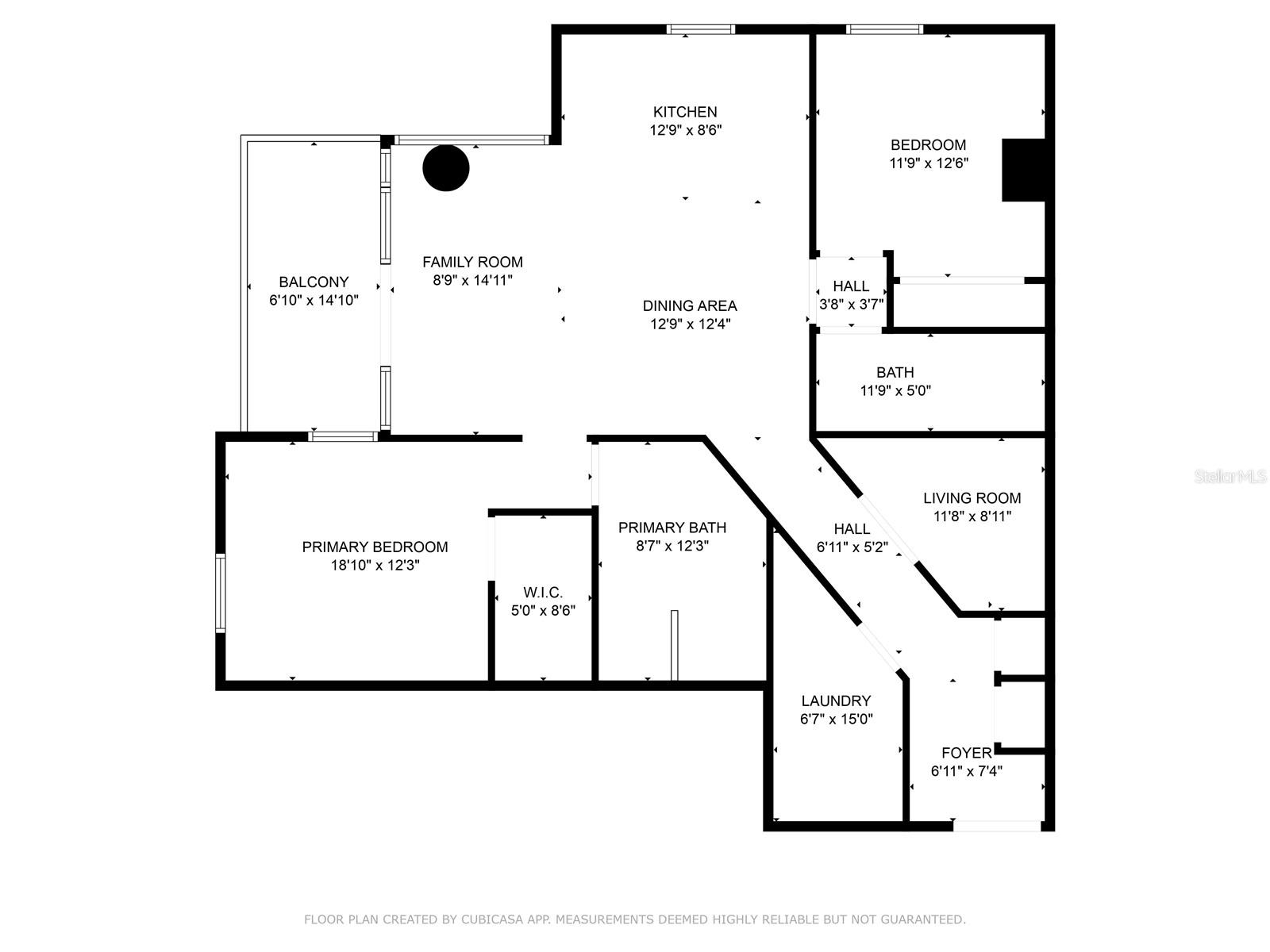
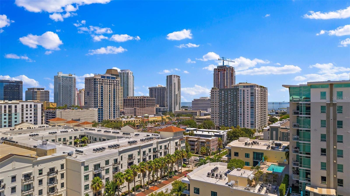
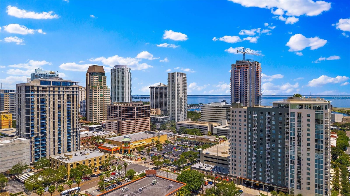
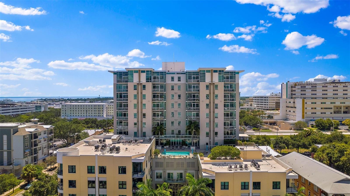
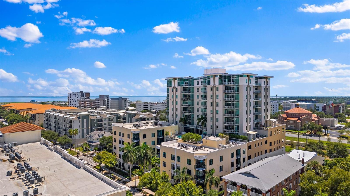
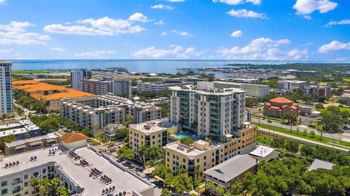
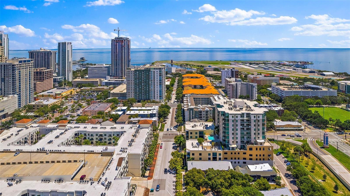
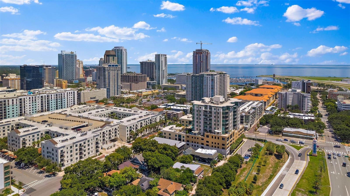
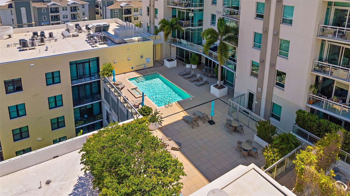
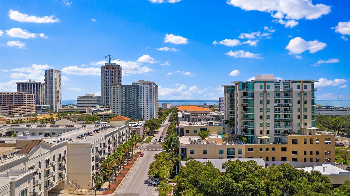
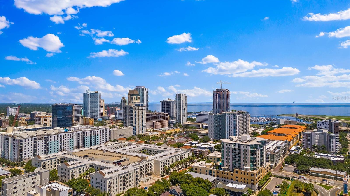
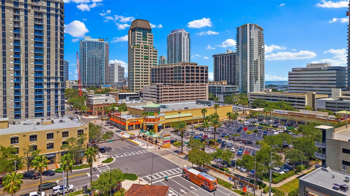
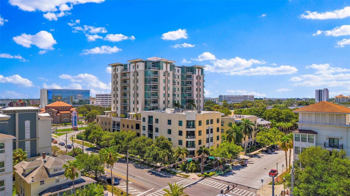
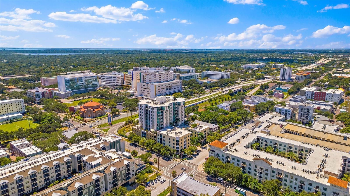
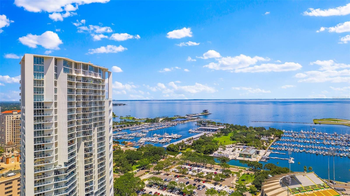
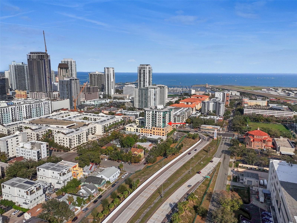
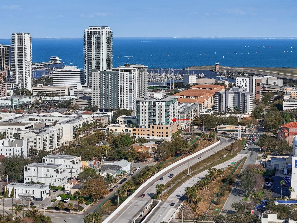
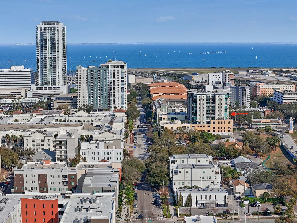
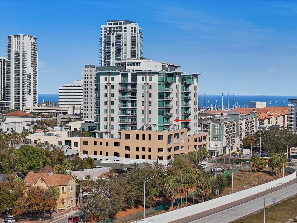
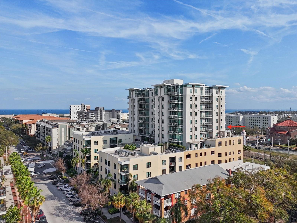
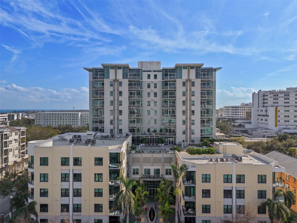
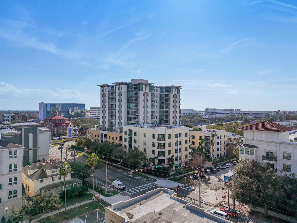
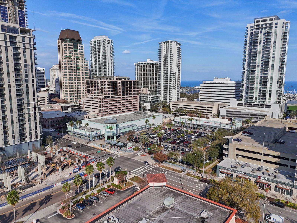
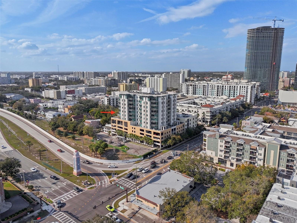
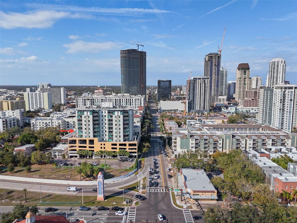
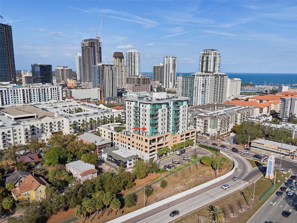
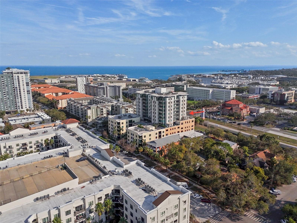
- MLS#: TB8353412 ( Residential )
- Street Address: 400 4th Avenue S 704
- Viewed: 18
- Price: $844,900
- Price sqft: $610
- Waterfront: No
- Year Built: 2007
- Bldg sqft: 1384
- Bedrooms: 2
- Total Baths: 2
- Full Baths: 2
- Garage / Parking Spaces: 2
- Days On Market: 40
- Acreage: 1.01 acres
- Additional Information
- Geolocation: 27.7667 / -82.6389
- County: PINELLAS
- City: ST PETERSBURG
- Zipcode: 33701
- Subdivision: Sage The Condo
- Building: Sage The Condo
- Elementary School: Campbell Park Elementary PN
- Middle School: John Hopkins Middle PN
- High School: St. Petersburg High PN
- Provided by: SMITH & ASSOCIATES REAL ESTATE
- Contact: Sideara Cohen
- 727-342-3800

- DMCA Notice
-
DescriptionWelcome to this stunning furnished 2 bedroom, 2 bathroom with a den 7th floor condo in the heart of Downtown St Petersburg.This modern unit boasts an open concept living space with large windows that fill the home with natural light, highlighting the sleek, updated finishes throughout and breathtaking views of Downtown ST Petersburg. The spacious kitchen features stainless steel appliances , new dishwasher , imported Taj Mahal quartzite countertops and ample cabinet space, perfect for entertaining. Featuring new paint throughout, new gorgeous tile floors , new stackable washer and dryer, new condenser , new air handler and breaker for on demand system . The living area is perfect for relaxation, with plenty of room for both lounging and dining, while the private balcony offers a perfect spot to enjoy stunning sunsets or morning coffee with an unbeatable view of the city skyline. Both bedrooms are generously sized, with the master suite offering an en suite bathroom with a walk in shower and a large walk in closet. The second bedroom is ideal for guests , nursery or second office . The bonus room could be used as a home office or a cozy reading nook. Located just steps from the best dining, shopping, and entertainment St. Pete has to offer, you'll enjoy the ultimate in convenience, with easy access to the waterfront, museums, Saturday morning market and cultural attractions. Building amenities include secure parking, a community pool, fitness center, and more. Experience luxury, comfort, and vibrant city living in this exceptional downtown condo.
Property Location and Similar Properties
All
Similar
Features
Appliances
- Cooktop
- Dishwasher
- Disposal
- Dryer
- Ice Maker
- Microwave
- Range
- Refrigerator
- Washer
Association Amenities
- Clubhouse
- Elevator(s)
- Fitness Center
- Pool
Home Owners Association Fee
- 0.00
Home Owners Association Fee Includes
- Escrow Reserves Fund
- Maintenance Structure
- Maintenance Grounds
- Management
- Pest Control
- Security
- Sewer
- Trash
- Water
Association Name
- First Service Residential/KERI PALMER
Association Phone
- 727-823-5709
Carport Spaces
- 0.00
Close Date
- 0000-00-00
Cooling
- Central Air
Country
- US
Covered Spaces
- 0.00
Exterior Features
- Balcony
Flooring
- Carpet
- Tile
Furnished
- Furnished
Garage Spaces
- 2.00
Heating
- Central
High School
- St. Petersburg High-PN
Insurance Expense
- 0.00
Interior Features
- Ceiling Fans(s)
- Living Room/Dining Room Combo
- Split Bedroom
- Stone Counters
- Thermostat
- Walk-In Closet(s)
Legal Description
- SAGE
- THE CONDO UNIT 704 TOGETHER WITH THE USE OF PARKING SPACES 140 & 142
Levels
- One
Living Area
- 1384.00
Middle School
- John Hopkins Middle-PN
Area Major
- 33701 - St Pete
Net Operating Income
- 0.00
Occupant Type
- Vacant
Open Parking Spaces
- 0.00
Other Expense
- 0.00
Parcel Number
- 19-31-17-77840-000-0704
Pets Allowed
- Cats OK
- Dogs OK
- Yes
Pool Features
- In Ground
Property Condition
- Completed
Property Type
- Residential
Roof
- Built-Up
School Elementary
- Campbell Park Elementary-PN
Sewer
- Public Sewer
Tax Year
- 2024
Township
- 31
Unit Number
- 704
Utilities
- BB/HS Internet Available
- Cable Available
- Electricity Connected
- Sewer Connected
- Water Connected
View
- City
Views
- 18
Virtual Tour Url
- https://www.dropbox.com/scl/fi/rxnumubkglpzqpvgzx3e4/400-4th-Ave-S-APT-704-St.-Petersburg-FL-33701-USA.mp4?rlkey=iyg32r5b4hl0mv35umlhcr2ve&e=1&st=h13ekalr&dl=0
Water Source
- Public
Year Built
- 2007
Listing Data ©2025 Greater Tampa Association of REALTORS®
Listings provided courtesy of The Hernando County Association of Realtors MLS.
The information provided by this website is for the personal, non-commercial use of consumers and may not be used for any purpose other than to identify prospective properties consumers may be interested in purchasing.Display of MLS data is usually deemed reliable but is NOT guaranteed accurate.
Datafeed Last updated on April 3, 2025 @ 12:00 am
©2006-2025 brokerIDXsites.com - https://brokerIDXsites.com
