
- Jim Tacy Sr, REALTOR ®
- Tropic Shores Realty
- Hernando, Hillsborough, Pasco, Pinellas County Homes for Sale
- 352.556.4875
- 352.556.4875
- jtacy2003@gmail.com
Share this property:
Contact Jim Tacy Sr
Schedule A Showing
Request more information
- Home
- Property Search
- Search results
- 5021 Championship Cup Lane, SPRING HILL, FL 34609
Property Photos
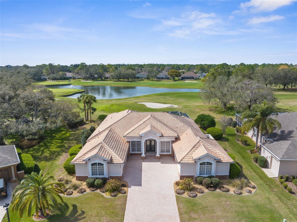

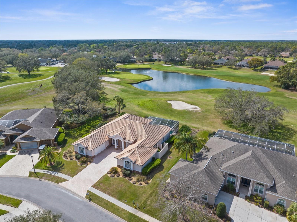
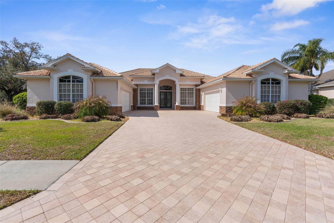
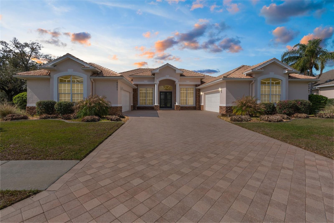
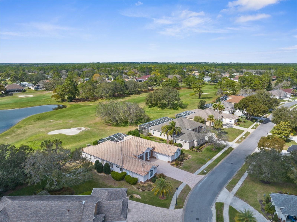
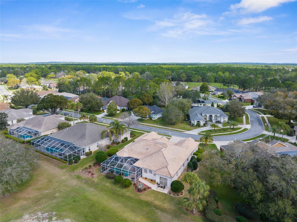
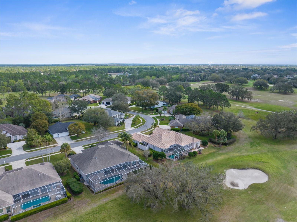
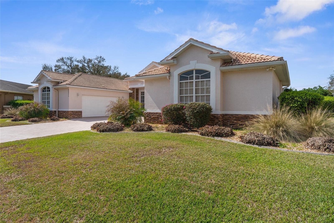
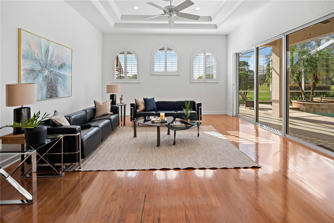
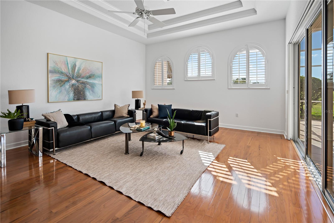
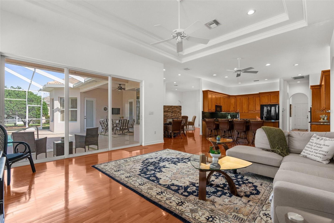
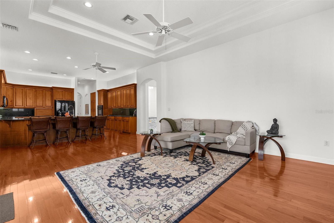
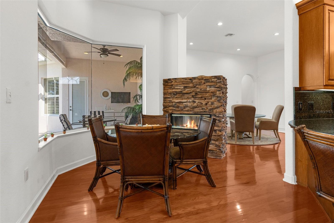
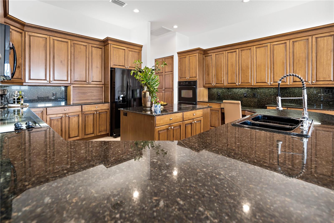
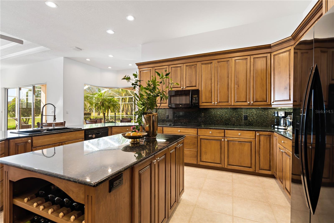
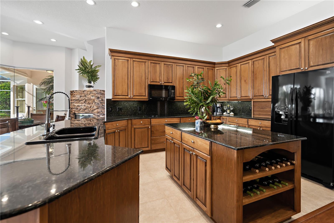
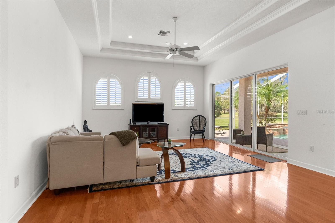
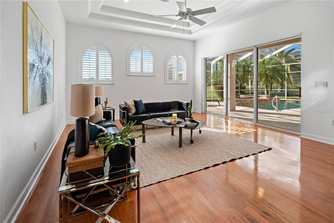
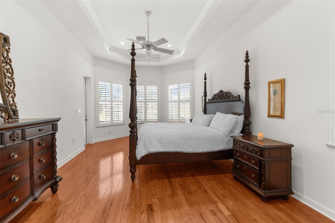
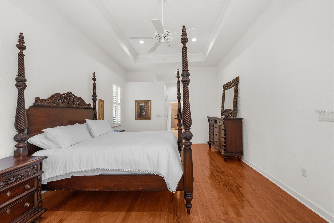
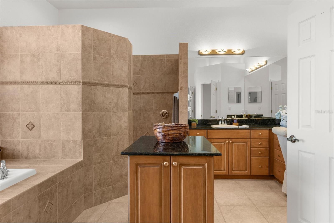
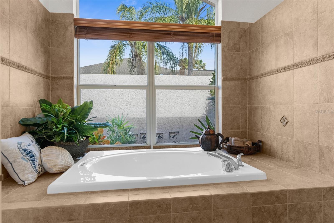
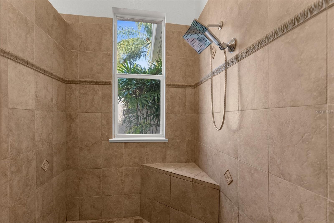
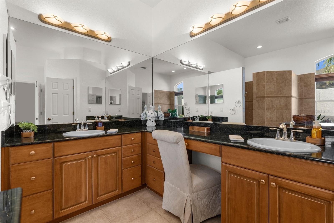
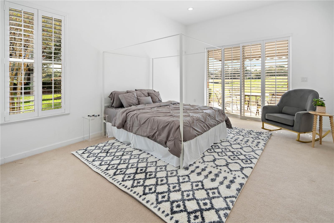
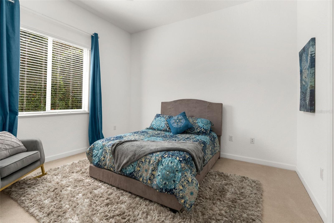
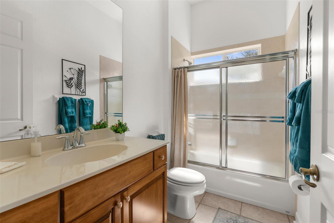
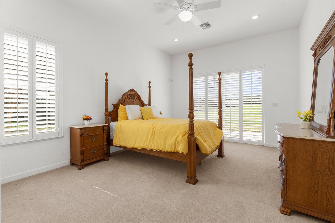
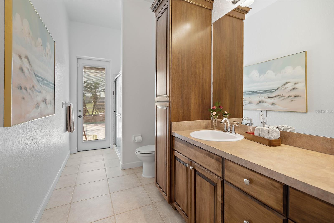
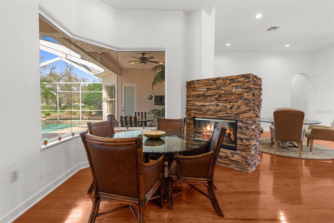
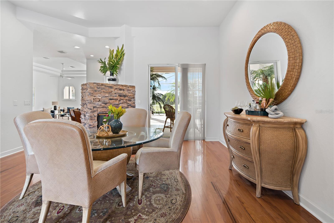
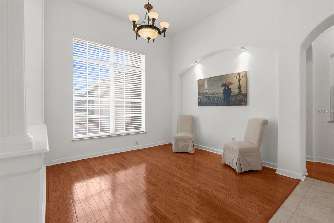
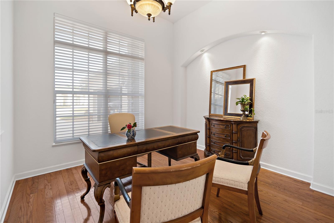
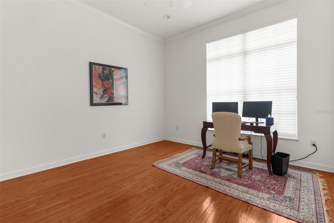
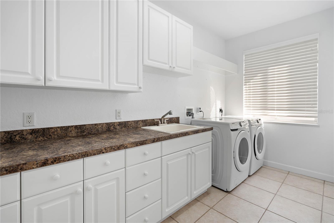
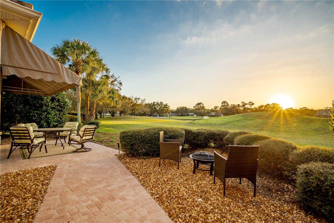
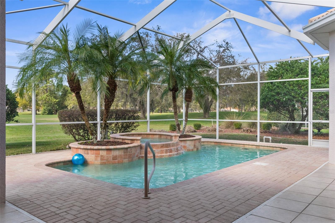
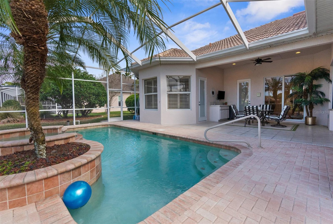
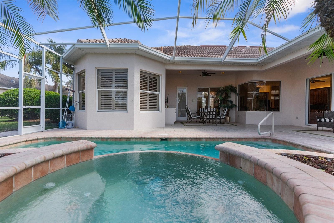
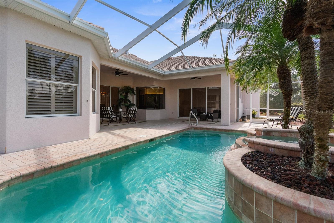
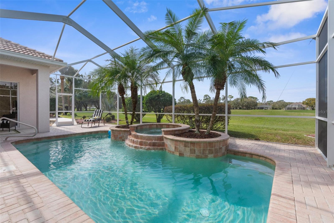
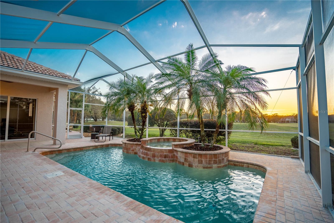
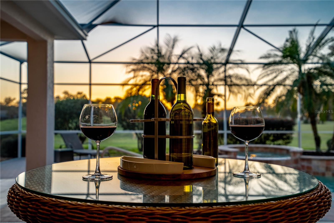
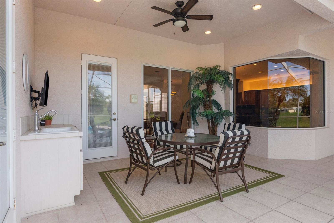
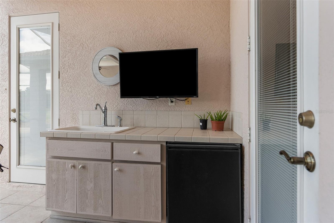
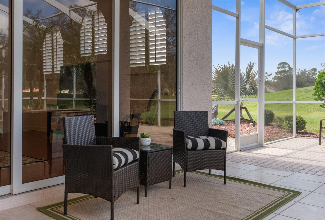
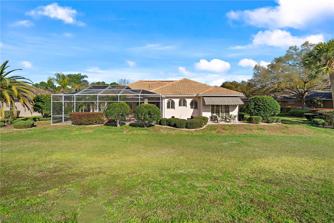
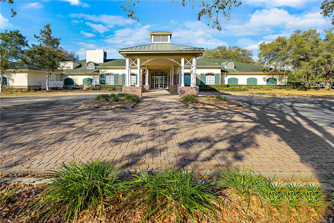
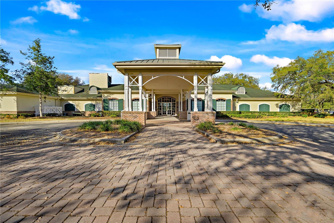
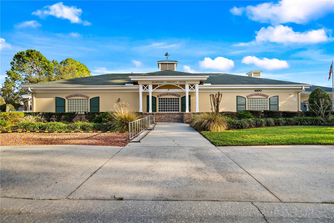
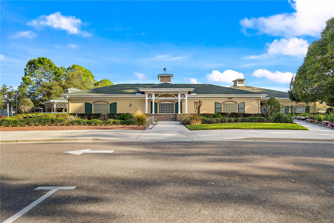
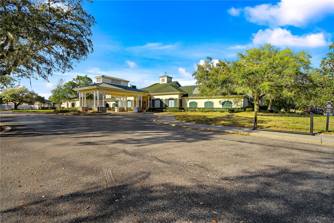
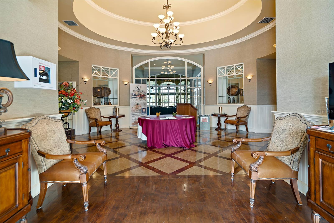
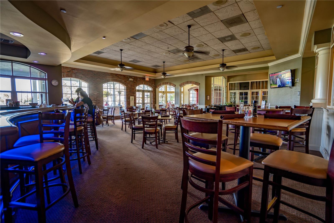
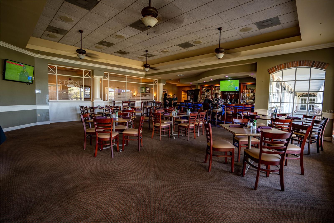
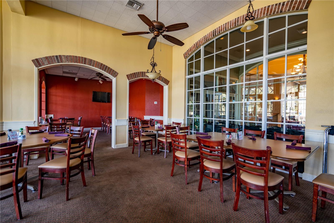
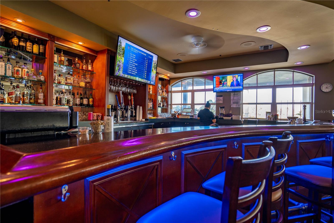
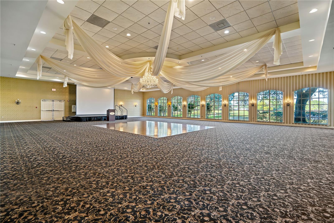
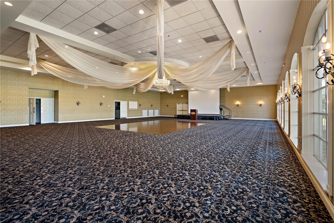
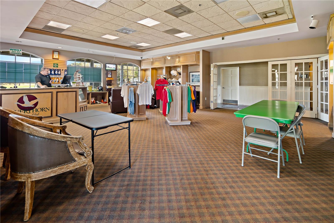
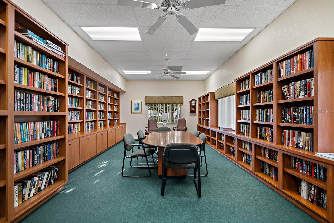
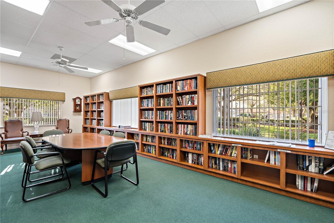
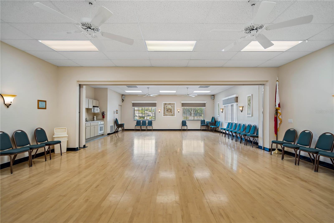
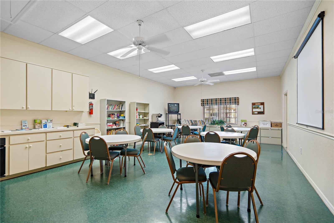
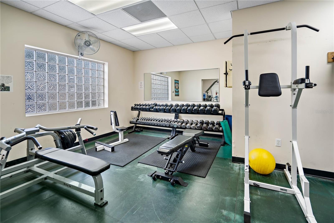
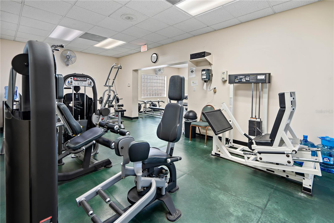
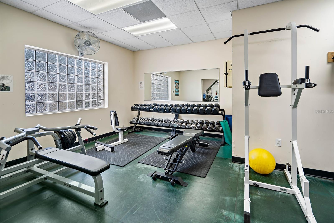
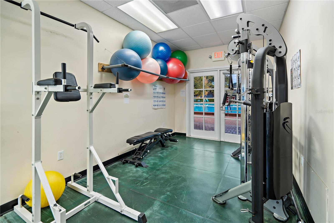
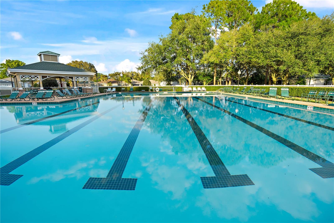








- MLS#: TB8353681 ( Residential )
- Street Address: 5021 Championship Cup Lane
- Viewed: 119
- Price: $799,000
- Price sqft: $155
- Waterfront: Yes
- Wateraccess: Yes
- Waterfront Type: Pond
- Year Built: 2003
- Bldg sqft: 5160
- Bedrooms: 4
- Total Baths: 4
- Full Baths: 4
- Garage / Parking Spaces: 4
- Days On Market: 38
- Additional Information
- Geolocation: 28.5017 / -82.4846
- County: HERNANDO
- City: SPRING HILL
- Zipcode: 34609
- Subdivision: Silverthorn Ph 2a
- Provided by: RE/MAX ALLIANCE GROUP
- Contact: Melissa Lopes LLC
- 941-954-5454

- DMCA Notice
-
Description***Seller will pay HOA fees and give buyer a home warranty for one year from date of closing with a full price contract. In addition seller will also leave all current home furniture.*** Would you like to see pride of ownership at it's finest? You will fall in love with this family home estate located in the luxurious Silverthorn Golf & Country Club Community, offering an impressive array of features and upgrades. Just a short drive from Tampa, this exquisite custom home is set on a prime lot, overlooking the 18th hole of this challenging course. The home offers a total of 5,160 sq. ft. It blends elegance with function by featuring 4 spacious bedrooms, 4 bathrooms, and an office/bonus/5th bedroom room, pool and spa, and a spacious 4 car garage (1,200 sq. ft.), all under a boastful Mediterranean tile roof making it more energy efficient. The two double garages, with epoxy coated flooring, is a car enthusiasts dream with space for collector's and their toys. Imagine walking into this beautiful property, where you are instantly greeted by 12 ft. ceilings, crown molding, and hardwood floors that flow beautifully throughout the main living spaces of the home. You are instantly greeted with panoramic views of the pool, water views, and the golf course. The gourmet kitchen is a chef's dream with over 70 hardwood cabinets, granite countertops, double convection ovens, cooktop, large work island, and bar top seating. Hurricane resistant sliding doors give you security and easy access to the outdoors. The large owner's suite offers a jacuzzi garden tub, serene soaking, while basking in the natural sunlight that overlooks the private courtyard. Take a shower in the expansive walk in shower. Prepare for your day or an exciting evening out with the support of ambient lighting, and endless wardrobe space provided from the built in vanities, moveable island, and double walk in closets. The rooms large windows and door offer light and accessibility to the pool area. What's better than one owner's suite, how about another? Yes, that's right. There is another oversized bedroom and a bathroom with access to an outdoor terrace, that could make the perfect in law suite. The outdoor space featuring the outdoor kitchen, heated pool and spa, and picturesque golf course views, provides the perfect combination of Florida living at its finest. The paver driveway and walkways were all recently resealed. Rheem AC units with MP2 filter and UV light, central vacuum system, irrigation well for sprinkler system, dual sided propane fireplace, commercial grade water softener and Rheem water heater, hurricane rated windows, security system, attic storage, intercom system, electrical panel surge protection, plantation shutters. Thousands spent on mature resort style landscaping that is meticulously maintained. Need further enticement to make this home yours? The community offers a guarded gate entry, so feel free to take a safe neighborhood stroll over to the Olympic sized pool, fitness center, tennis/basketball/pickle ball courts, library, playground, pro shop, community clubhouse, restaurant, or walk/golf cart along the golf course path in the glorious Florida sun! HOA to also include cable and internet. Tax bill amount includes a PACE loan of $1561.35. Seller will pay off PACE loan prior to closing.Tax bill without the PACE loan would be $6,553.82. Let's make this your home! Call today to schedule a private tour of the home and community!
Property Location and Similar Properties
All
Similar
Features
Waterfront Description
- Pond
Appliances
- Built-In Oven
- Cooktop
- Dishwasher
- Disposal
- Dryer
- Electric Water Heater
- Microwave
- Range Hood
- Refrigerator
- Washer
- Water Softener
Association Amenities
- Clubhouse
- Gated
- Golf Course
- Pool
- Security
Home Owners Association Fee
- 551.98
Home Owners Association Fee Includes
- Guard - 24 Hour
- Cable TV
- Pool
- Security
Association Name
- Barbara Breslin - President
Carport Spaces
- 0.00
Close Date
- 0000-00-00
Cooling
- Central Air
Country
- US
Covered Spaces
- 0.00
Exterior Features
- Irrigation System
- Lighting
- Outdoor Grill
- Outdoor Kitchen
- Sliding Doors
Flooring
- Carpet
- Tile
- Wood
Furnished
- Negotiable
Garage Spaces
- 4.00
Heating
- Central
Insurance Expense
- 0.00
Interior Features
- Built-in Features
- Cathedral Ceiling(s)
- Ceiling Fans(s)
- Central Vaccum
- Crown Molding
- Eat-in Kitchen
- High Ceilings
- Kitchen/Family Room Combo
- Living Room/Dining Room Combo
- Open Floorplan
- Primary Bedroom Main Floor
- Solid Surface Counters
- Solid Wood Cabinets
- Split Bedroom
- Stone Counters
- Thermostat
- Tray Ceiling(s)
- Walk-In Closet(s)
- Window Treatments
Legal Description
- SILVERTHORN PH 2A LOT 15
Levels
- One
Living Area
- 3569.00
Lot Features
- Landscaped
- Level
- Near Golf Course
- On Golf Course
- Sidewalk
- Paved
Area Major
- 34609 - Spring Hill/Brooksville
Net Operating Income
- 0.00
Occupant Type
- Owner
Open Parking Spaces
- 0.00
Other Expense
- 0.00
Parcel Number
- R02-223-18-3492-0000-0150
Parking Features
- Covered
- Driveway
- Garage Door Opener
- Garage Faces Side
- Golf Cart Garage
- Golf Cart Parking
- Ground Level
- Split Garage
Pets Allowed
- Yes
Pool Features
- Deck
- Gunite
- Heated
- In Ground
- Lighting
- Screen Enclosure
Property Type
- Residential
Roof
- Tile
Sewer
- Public Sewer
Style
- Mediterranean
- Traditional
Tax Year
- 2024
Township
- 23
Utilities
- BB/HS Internet Available
- Cable Connected
- Electricity Connected
- Public
- Sewer Connected
- Water Connected
View
- Golf Course
- Water
Views
- 119
Virtual Tour Url
- https://listings.picturesthatsells.com/sites/nxpxzvb/unbranded
Water Source
- Public
Year Built
- 2003
Zoning Code
- PDP
Listing Data ©2025 Greater Tampa Association of REALTORS®
Listings provided courtesy of The Hernando County Association of Realtors MLS.
The information provided by this website is for the personal, non-commercial use of consumers and may not be used for any purpose other than to identify prospective properties consumers may be interested in purchasing.Display of MLS data is usually deemed reliable but is NOT guaranteed accurate.
Datafeed Last updated on April 1, 2025 @ 12:00 am
©2006-2025 brokerIDXsites.com - https://brokerIDXsites.com
