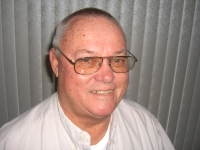
- Jim Tacy Sr, REALTOR ®
- Tropic Shores Realty
- Hernando, Hillsborough, Pasco, Pinellas County Homes for Sale
- 352.556.4875
- 352.556.4875
- jtacy2003@gmail.com
Share this property:
Contact Jim Tacy Sr
Schedule A Showing
Request more information
- Home
- Property Search
- Search results
- 1975 Levine Lane, CLEARWATER, FL 33760
Property Photos






















































































- MLS#: TB8354052 ( Residential )
- Street Address: 1975 Levine Lane
- Viewed: 227
- Price: $1,079,900
- Price sqft: $321
- Waterfront: No
- Year Built: 1986
- Bldg sqft: 3362
- Bedrooms: 4
- Total Baths: 3
- Full Baths: 2
- 1/2 Baths: 1
- Garage / Parking Spaces: 3
- Days On Market: 103
- Additional Information
- Geolocation: 27.9248 / -82.7235
- County: PINELLAS
- City: CLEARWATER
- Zipcode: 33760
- Subdivision: Whitney Farms
- Elementary School: Belcher
- Middle School: Oak Grove
- High School: Pinellas Park
- Provided by: BULLARD REALTY

- DMCA Notice
-
DescriptionHuge price reduction by motivated selllers !!! All reasonable offers are welcomed! Unique opportunity to own almost 3/4 acres with a main house, a guest house, a barn used as a storage/workshop & extra land in the unincorporated Clearwater area, free of HOA or rental restrictions, and zoned for multi family use up to 10 units. This property is located in a non flood zone and hasn't been affected by recent hurricanes. Centrally located in Pinellas County, it is close to the beaches, airports, shopping, restaurants and major roads & highways. Roofs on both houses were replaced in 2022. As you approach the main house, you'll be charmed by its circular driveway, front porch with a swing, and a beautiful double door entry with glass panels. The primary residence features 2,642 sq. ft. of heated living space, with 4 bedrooms , 2.5 bathrooms & a 2 car garage. Highlights include a family room with a gas fireplace, formal dining room, and a large kitchen with a laundry room. Recent upgrades (2022 2024) encompass impact windows with lifetime transferrable warranty, new window treatments, new HVAC units, pool equipment (pool pump & assembly, salt generator & pool heater), kitchen appliances, and bathroom renovations. Downstairs, you'll find travertine flooring and a staircase leading to the upper level bedrooms. The expansive kitchen boasts a coffee bar, wine bar, ample solid wood cabinetry, and a breakfast bar. From the large family room with a gas fireplace, French doors open to a screened in salt pool area with large patio, featuring an outdoor bar and TV, along with ample space for lounging and sunbathing. The second house/guest house features two garages, one converted into an office with a full bathroom and laundry room downstairs. Upstairs, you'll find about 1,00 square feet of living space with a balcony. The property has a fully irrigated deep well system and it is beautifully landscaped for privacy. A sidewalk leads from the main house to the guest house. In the corner of the lot, a barn has been converted into a workshop and storage space. There are no restrictions on having a boat, RV, or any other additional vehicles behind the newly replaced wooden fence with a privacy gate.Whether you're looking for a move in ready multi family property or an income producing investment in the heart of Pinellas County with room to grow, this is the one! Schedule your showing today!
Property Location and Similar Properties
All
Similar
Features
Appliances
- Dishwasher
- Disposal
- Dryer
- Electric Water Heater
- Microwave
- Range
- Refrigerator
- Washer
Home Owners Association Fee
- 0.00
Carport Spaces
- 0.00
Close Date
- 0000-00-00
Cooling
- Central Air
Country
- US
Covered Spaces
- 0.00
Exterior Features
- Balcony
- French Doors
- Sidewalk
- Storage
Fencing
- Wood
Flooring
- Carpet
- Granite
- Terrazzo
- Travertine
Furnished
- Negotiable
Garage Spaces
- 3.00
Heating
- Central
High School
- Pinellas Park High-PN
Insurance Expense
- 0.00
Interior Features
- Ceiling Fans(s)
- Eat-in Kitchen
- Open Floorplan
- PrimaryBedroom Upstairs
- Solid Surface Counters
- Solid Wood Cabinets
- Thermostat
- Walk-In Closet(s)
- Window Treatments
Legal Description
- WHITNEY FARMS LOT 22
Levels
- Two
Living Area
- 2642.00
Lot Features
- In County
- Landscaped
- Near Public Transit
- Unincorporated
Middle School
- Oak Grove Middle-PN
Area Major
- 33760 - Clearwater
Net Operating Income
- 0.00
Occupant Type
- Owner
Open Parking Spaces
- 0.00
Other Expense
- 0.00
Other Structures
- Barn(s)
- Guest House
- Outdoor Kitchen
- Storage
- Workshop
Parcel Number
- 29-29-16-97457-000-0220
Parking Features
- Boat
- Circular Driveway
- Garage Door Opener
Pets Allowed
- Yes
Pool Features
- Child Safety Fence
- Gunite
- Heated
- In Ground
- Salt Water
- Screen Enclosure
Possession
- Close Of Escrow
Property Type
- Residential
Roof
- Shingle
School Elementary
- Belcher Elementary-PN
Sewer
- Public Sewer
Style
- Tudor
Tax Year
- 2024
Township
- 29
Utilities
- Cable Connected
- Electricity Connected
- Water Connected
View
- Trees/Woods
Views
- 227
Virtual Tour Url
- https://youtu.be/qFDFAVX-V2A
Water Source
- Public
Year Built
- 1986
Zoning Code
- R-R
Listing Data ©2025 Greater Tampa Association of REALTORS®
Listings provided courtesy of The Hernando County Association of Realtors MLS.
The information provided by this website is for the personal, non-commercial use of consumers and may not be used for any purpose other than to identify prospective properties consumers may be interested in purchasing.Display of MLS data is usually deemed reliable but is NOT guaranteed accurate.
Datafeed Last updated on June 15, 2025 @ 12:00 am
©2006-2025 brokerIDXsites.com - https://brokerIDXsites.com
