
- Jim Tacy Sr, REALTOR ®
- Tropic Shores Realty
- Hernando, Hillsborough, Pasco, Pinellas County Homes for Sale
- 352.556.4875
- 352.556.4875
- jtacy2003@gmail.com
Share this property:
Contact Jim Tacy Sr
Schedule A Showing
Request more information
- Home
- Property Search
- Search results
- 8432 Merrimoor Boulevard, SEMINOLE, FL 33777
Property Photos
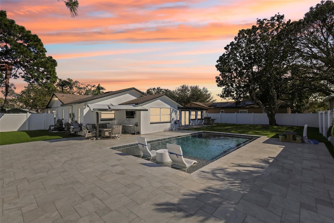

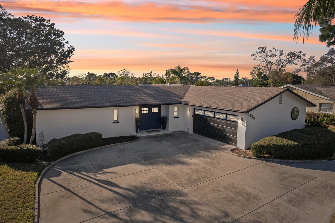
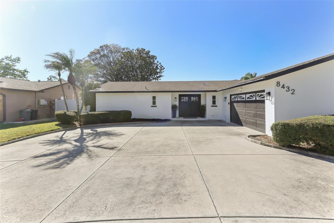
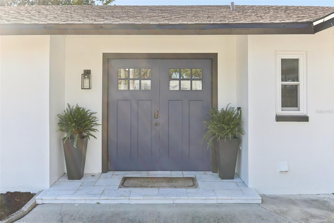
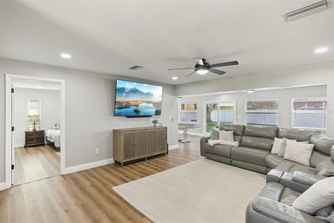
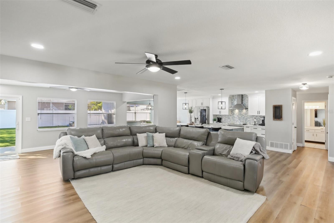
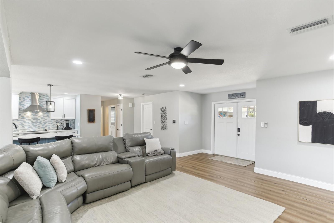
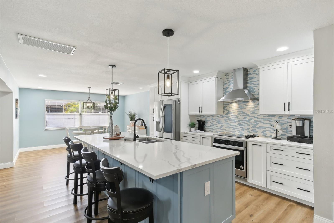
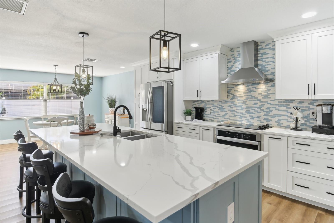
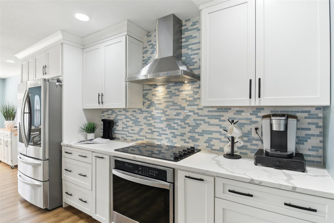
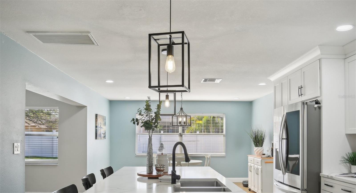
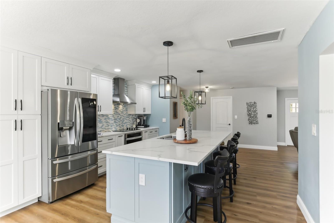
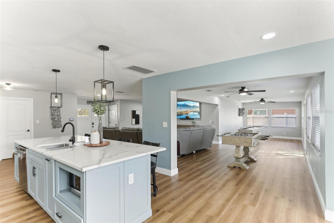
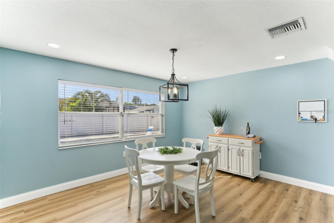
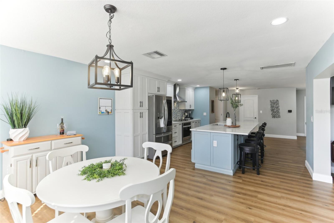
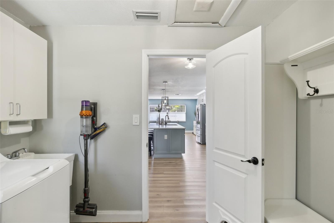
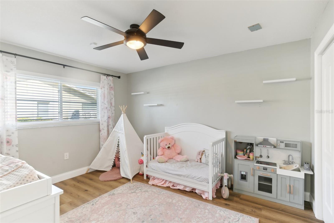
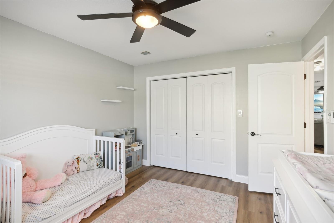
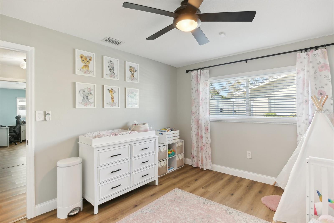
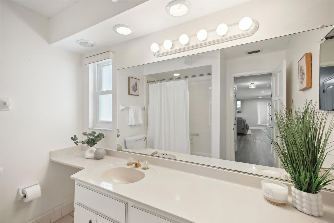
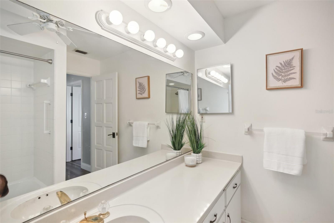
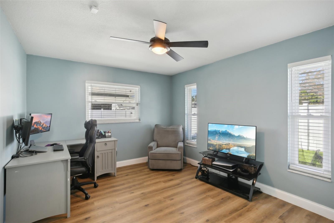
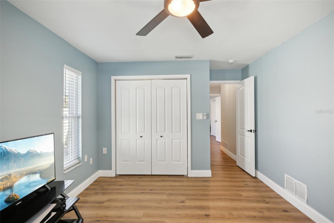
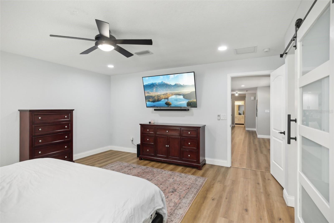
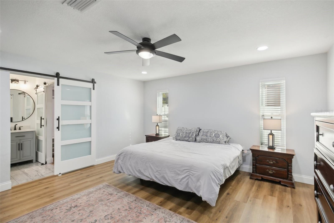
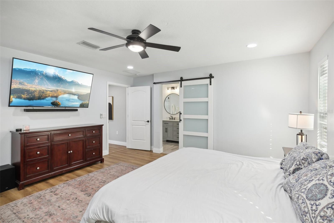
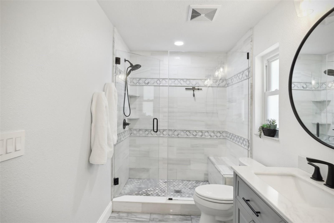
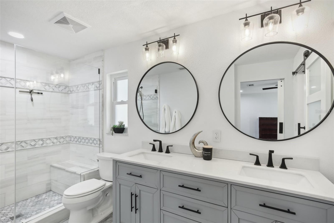
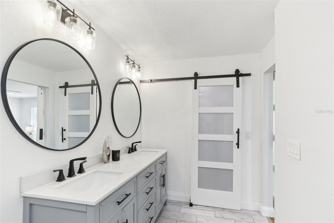
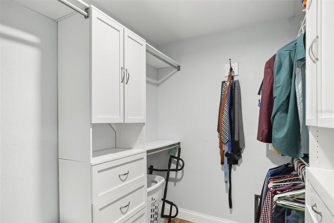
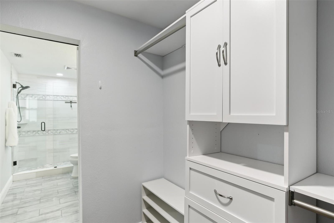
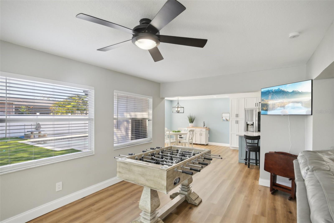
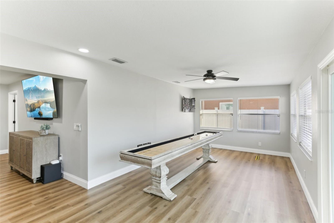
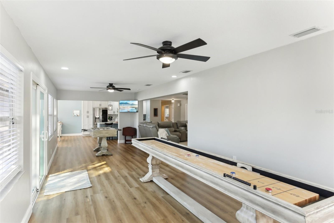
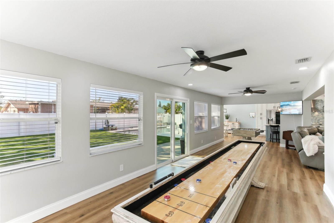
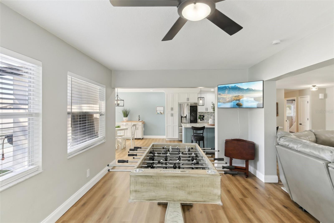
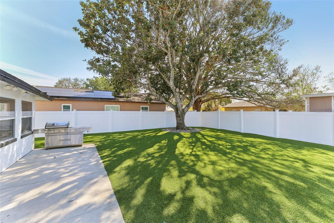
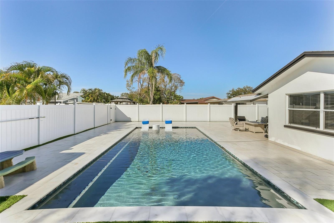
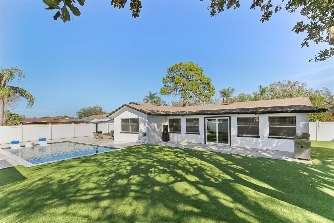
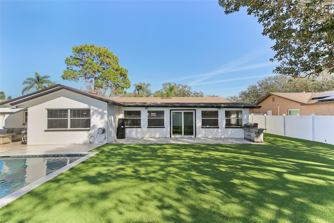
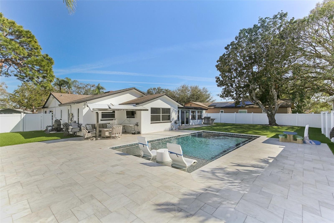
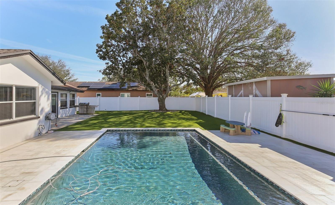
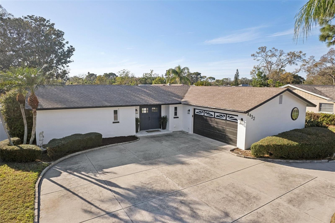
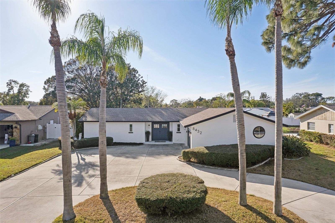
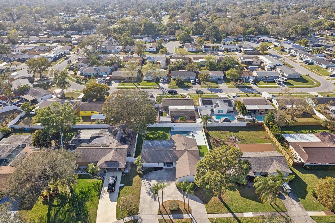
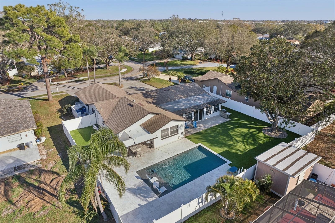
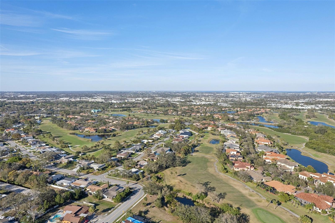
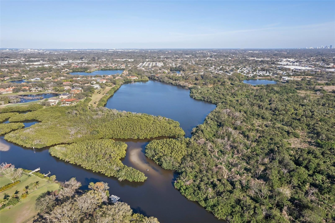
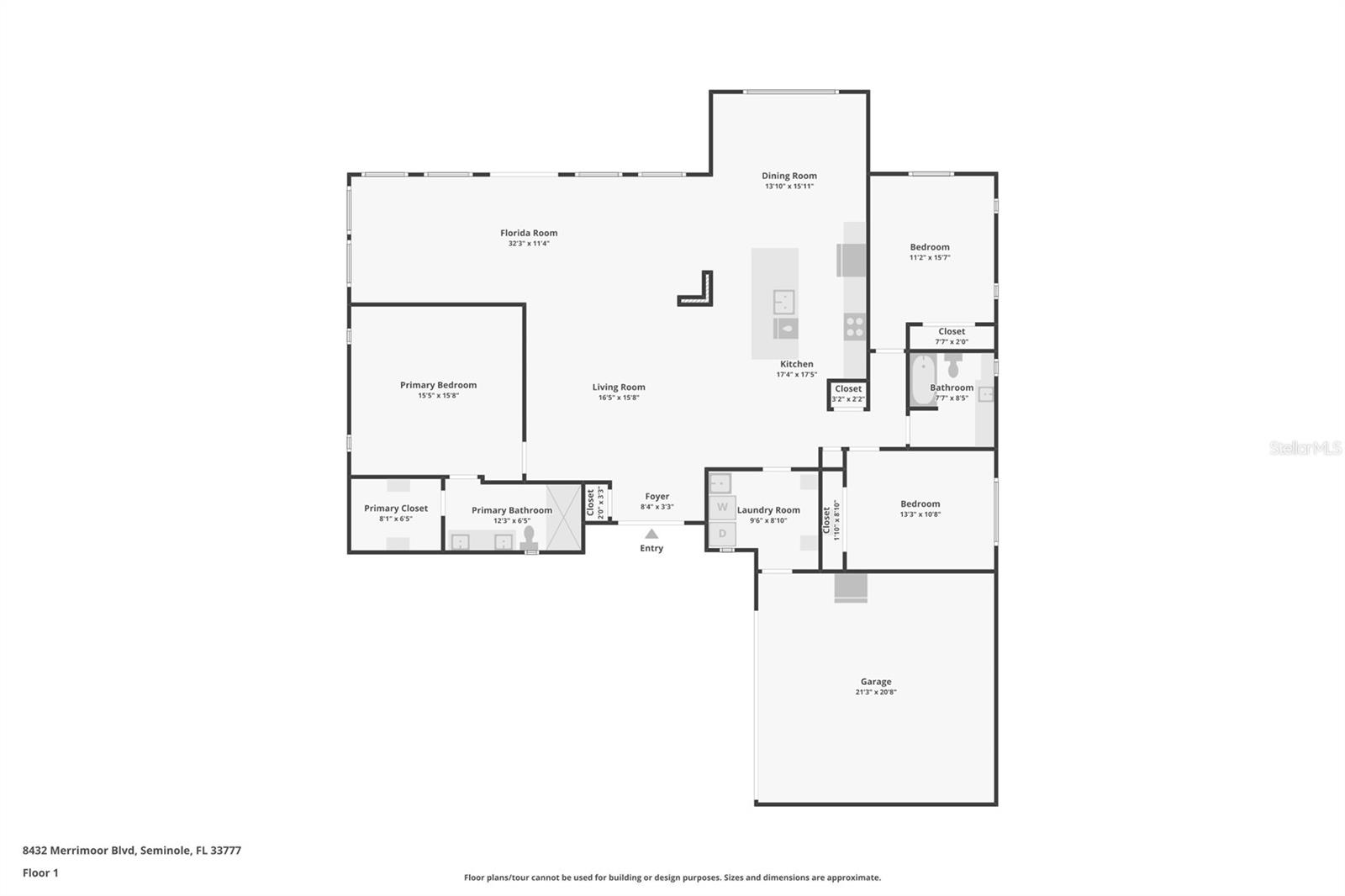
- MLS#: TB8354670 ( Residential )
- Street Address: 8432 Merrimoor Boulevard
- Viewed: 32
- Price: $750,000
- Price sqft: $284
- Waterfront: No
- Year Built: 1972
- Bldg sqft: 2645
- Bedrooms: 3
- Total Baths: 2
- Full Baths: 2
- Garage / Parking Spaces: 2
- Days On Market: 34
- Additional Information
- Geolocation: 27.849 / -82.7516
- County: PINELLAS
- City: SEMINOLE
- Zipcode: 33777
- Subdivision: Bardmoor Golf View Estate 3rd
- Elementary School: Bardmoor Elementary PN
- Middle School: Osceola Middle PN
- High School: Dixie Hollins High PN
- Provided by: EXP REALTY LLC
- Contact: Tanner Tillung
- 888-883-8509

- DMCA Notice
-
DescriptionThis beautifully updated 3 bedroom, 2 bathroom home in the sought after Bardmoor neighborhood offers modern style and effortless comfort. Designed for contemporary living, it features an open layout with a split bedroom floor plan, luxurious LVP flooring throughout, and a brand new HVAC system for year round comfort. At the heart of the home is the stylishly remodeled kitchen, featuring a large central island with counter height bar seating, soft close cabinetry, a stunning tile backsplash accent wall, and elegant pendant lighting that enhances the space. Recessed LED lighting throughout the main living areas provides a bright and inviting atmosphere. The spacious primary suite offers a walk in closet with a built in organization system and a spa like ensuite with a sleek glass enclosed shower and double vanity. Two additional well sized bedrooms are located on the opposite side of the home, providing privacy and convenience, and they share a full bathroom with a tub/shower combination. Step outside to your own private oasisan all new resort style pool with a sun shelf, surrounded by designer white travertine pavers and maintenance free AstroTurf, all shaded by a gorgeous magnolia tree. The expansive game room off the living and dining area provides even more space for entertainment and relaxation. This stylishly remodeled home is truly move in ready. Dont miss out on this incredible opportunityschedule your showing today!
Property Location and Similar Properties
All
Similar
Features
Appliances
- Dishwasher
- Disposal
- Dryer
- Electric Water Heater
- Microwave
- Range
- Range Hood
- Refrigerator
- Washer
- Water Filtration System
Home Owners Association Fee
- 0.00
Association Name
- Bardmoor South Association - Scott Swango
Association Phone
- 727.460.2611
Carport Spaces
- 0.00
Close Date
- 0000-00-00
Cooling
- Central Air
Country
- US
Covered Spaces
- 0.00
Exterior Features
- Private Mailbox
- Sidewalk
- Sliding Doors
- Sprinkler Metered
Fencing
- Vinyl
Flooring
- Luxury Vinyl
- Tile
Furnished
- Unfurnished
Garage Spaces
- 2.00
Heating
- Central
- Heat Pump
High School
- Dixie Hollins High-PN
Insurance Expense
- 0.00
Interior Features
- Ceiling Fans(s)
- Open Floorplan
- Primary Bedroom Main Floor
- Solid Wood Cabinets
- Split Bedroom
- Stone Counters
- Thermostat
Legal Description
- BARDMOOR GOLF VIEW EST 3RD ADD BLK 1
- LOT 62
Levels
- One
Living Area
- 2175.00
Lot Features
- City Limits
- Landscaped
- Level
- Near Golf Course
- Near Public Transit
- Sidewalk
- Paved
Middle School
- Osceola Middle-PN
Area Major
- 33777 - Seminole/Largo
Net Operating Income
- 0.00
Occupant Type
- Owner
Open Parking Spaces
- 0.00
Other Expense
- 0.00
Parcel Number
- 24-30-15-02732-001-0620
Pets Allowed
- Yes
Pool Features
- Gunite
- In Ground
Possession
- Close of Escrow
Property Type
- Residential
Roof
- Membrane
- Shingle
School Elementary
- Bardmoor Elementary-PN
Sewer
- Public Sewer
Style
- Contemporary
Tax Year
- 2024
Township
- 30
Utilities
- BB/HS Internet Available
- Cable Connected
- Electricity Connected
- Phone Available
- Public
- Sewer Connected
- Water Connected
Views
- 32
Virtual Tour Url
- https://www.zillow.com/view-imx/1646fba2-287a-418c-9d44-be4ea23c4a6d?wl=true&setAttribution=mls&initialViewType=pano
Water Source
- Public
Year Built
- 1972
Zoning Code
- R-3
Listing Data ©2025 Greater Tampa Association of REALTORS®
Listings provided courtesy of The Hernando County Association of Realtors MLS.
The information provided by this website is for the personal, non-commercial use of consumers and may not be used for any purpose other than to identify prospective properties consumers may be interested in purchasing.Display of MLS data is usually deemed reliable but is NOT guaranteed accurate.
Datafeed Last updated on April 1, 2025 @ 12:00 am
©2006-2025 brokerIDXsites.com - https://brokerIDXsites.com
