
- Jim Tacy Sr, REALTOR ®
- Tropic Shores Realty
- Hernando, Hillsborough, Pasco, Pinellas County Homes for Sale
- 352.556.4875
- 352.556.4875
- jtacy2003@gmail.com
Share this property:
Contact Jim Tacy Sr
Schedule A Showing
Request more information
- Home
- Property Search
- Search results
- 3412 Mckay Avenue, TAMPA, FL 33609
Property Photos
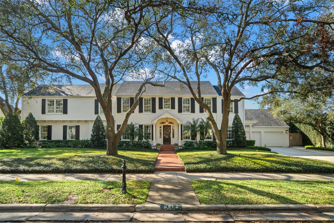

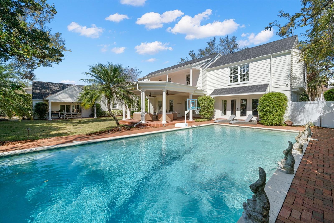
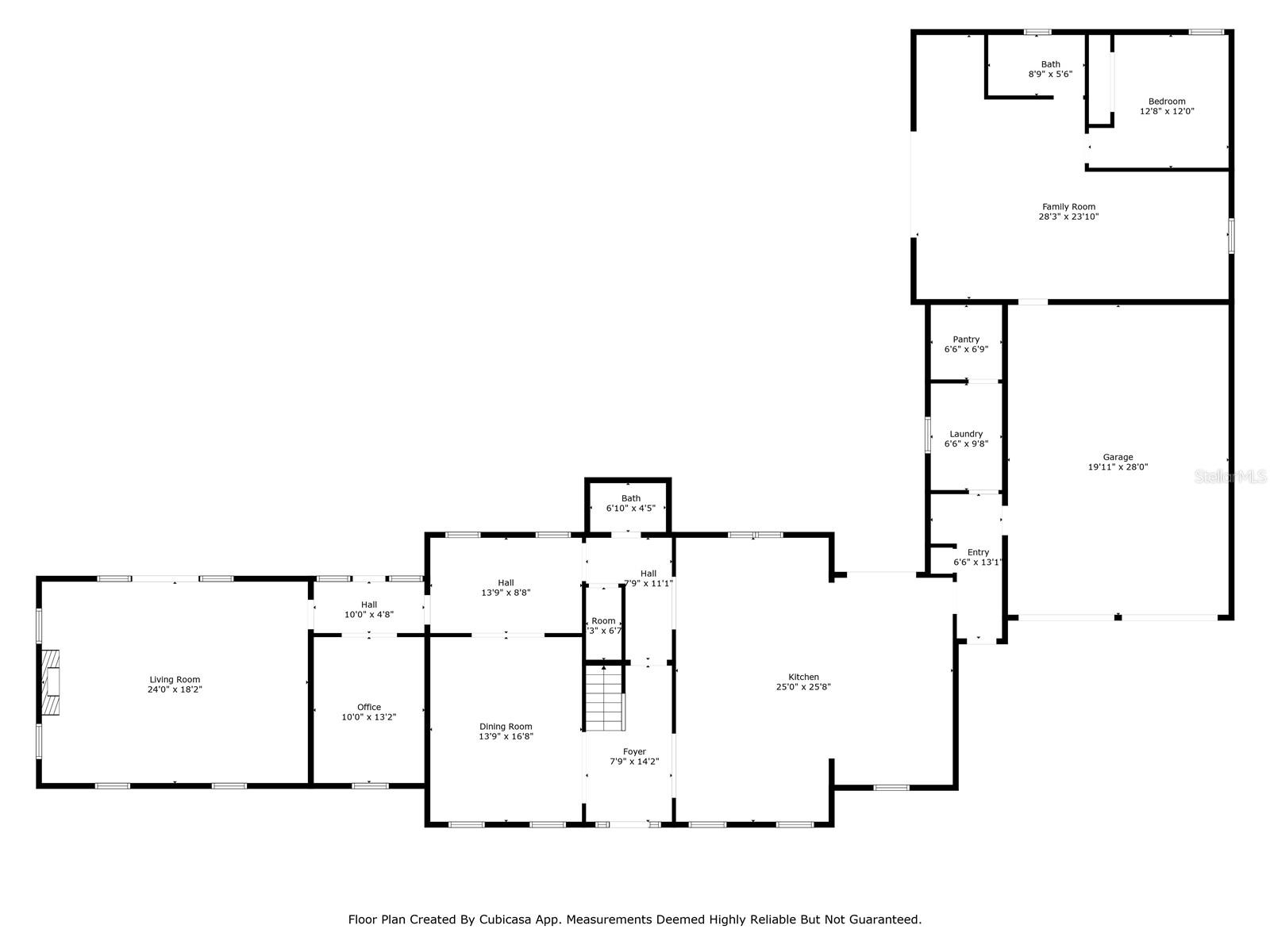
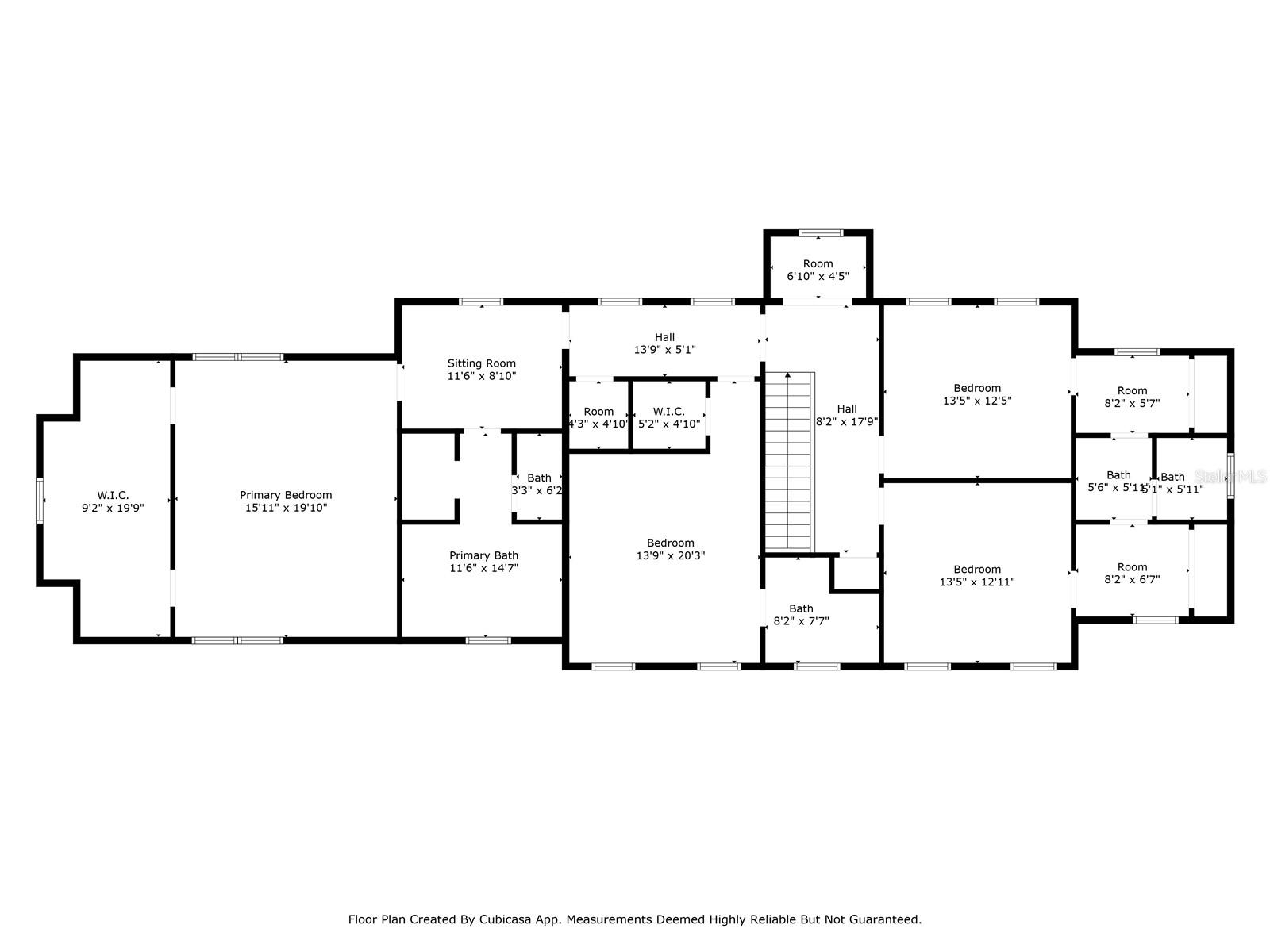
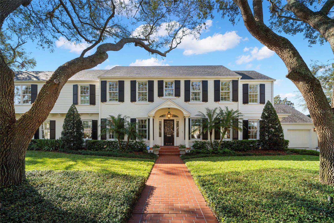
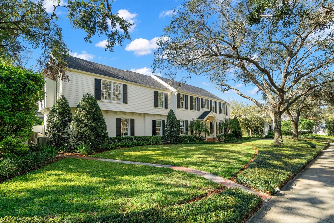
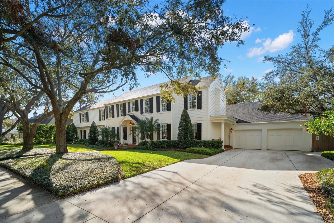
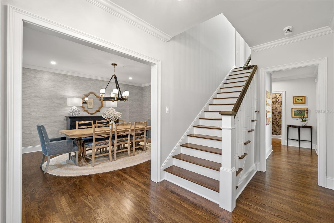
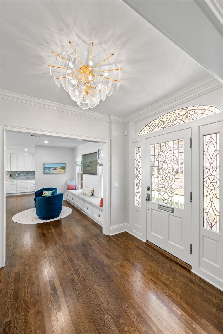
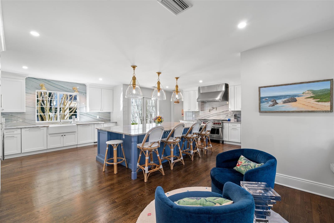
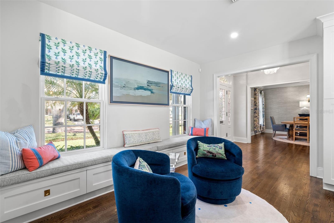
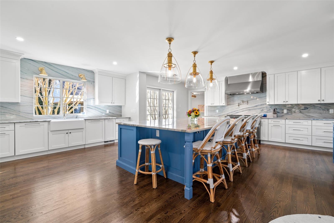
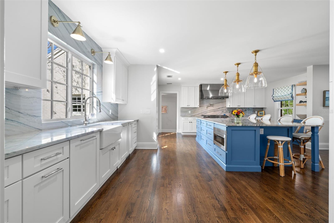
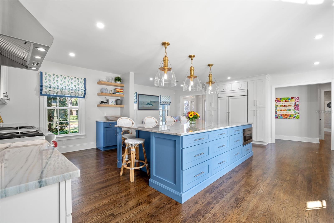
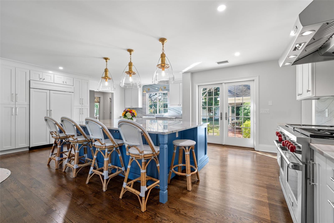
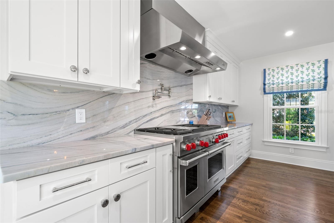
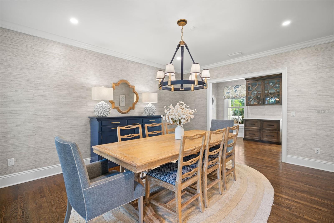
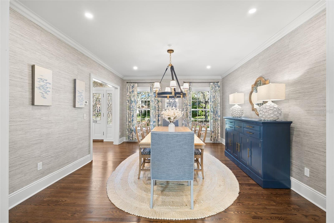
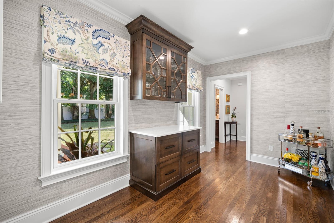
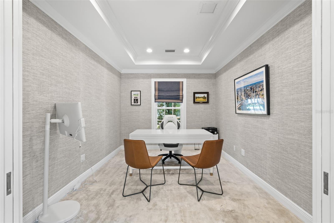
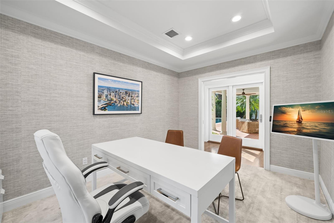
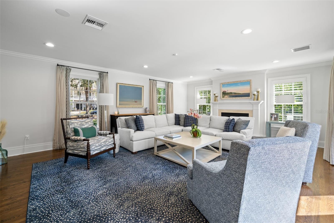
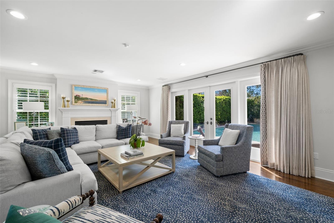
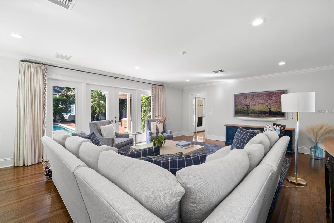
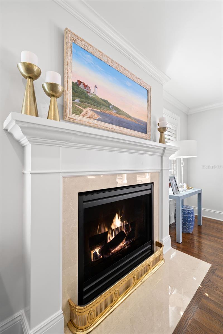
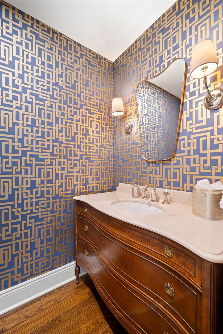
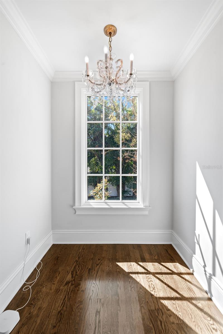
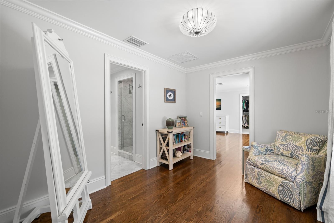
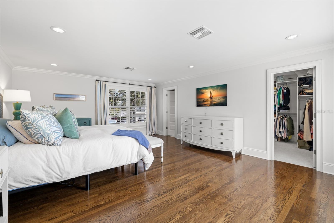
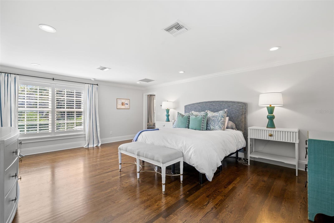
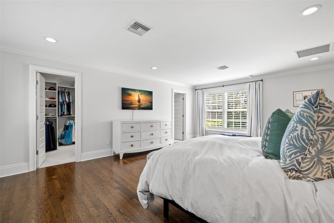
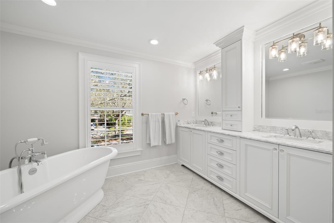
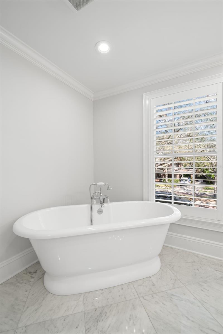
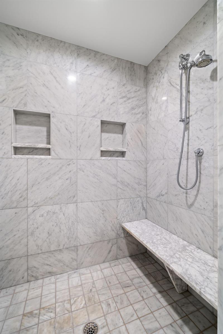
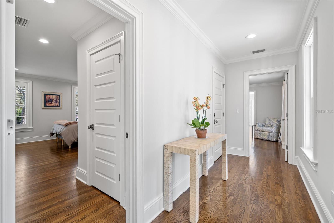
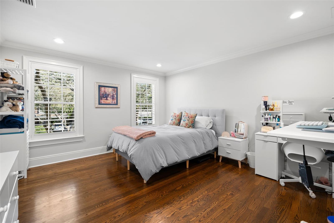
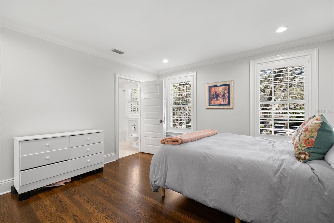
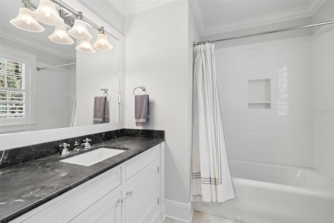
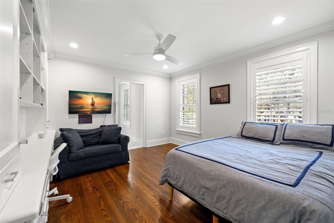
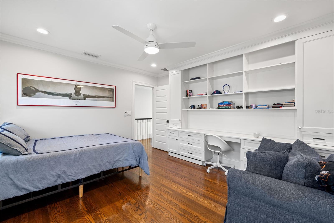
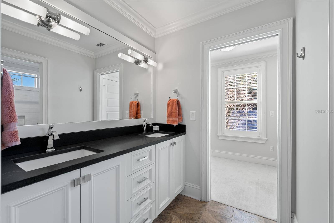
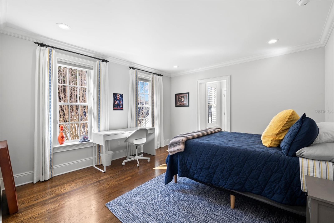
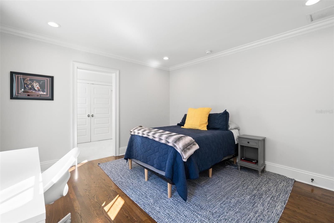
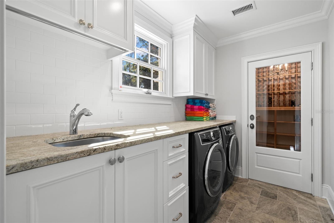
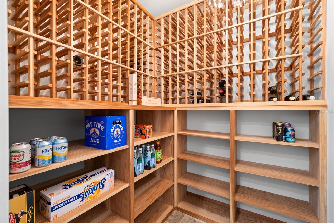
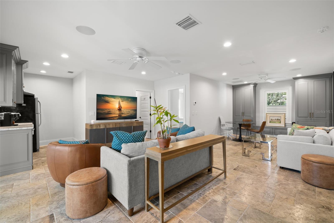
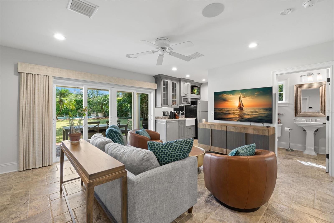
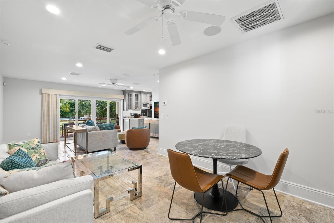
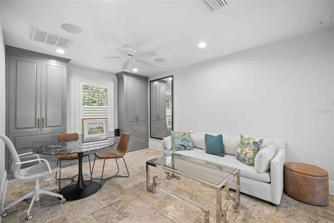
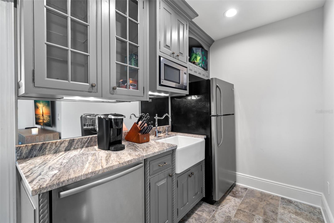
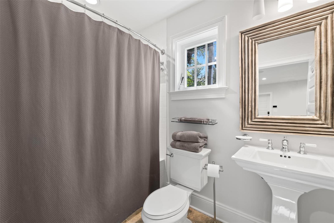
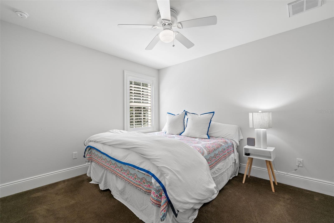
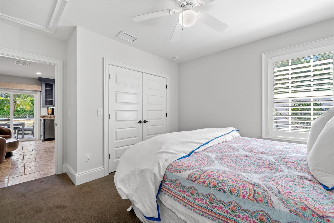
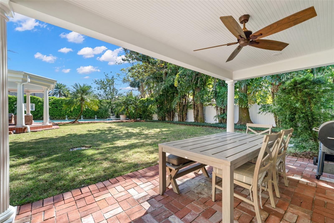
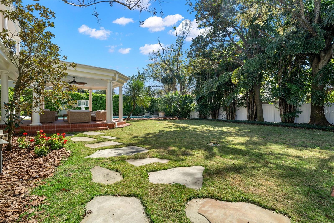
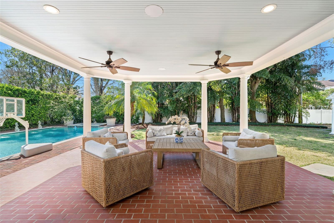
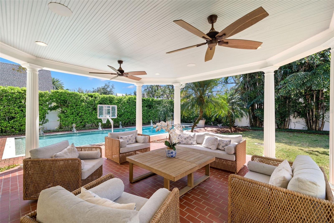
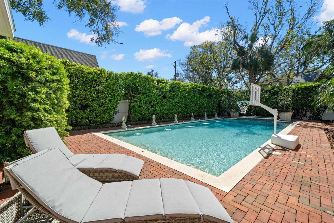
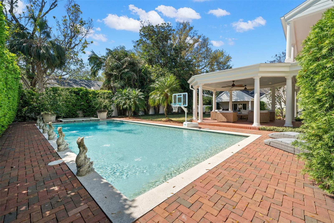
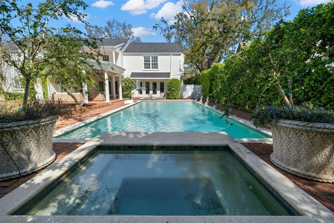











- MLS#: TB8354828 ( Single Family )
- Street Address: 3412 Mckay Avenue
- Viewed: 203
- Price: $4,150,000
- Price sqft: $601
- Waterfront: No
- Year Built: 1924
- Bldg sqft: 6908
- Bedrooms: 5
- Total Baths: 5
- Full Baths: 4
- 1/2 Baths: 1
- Garage / Parking Spaces: 2
- Days On Market: 34
- Additional Information
- Geolocation: 27.9363 / -82.501
- County: HILLSBOROUGH
- City: TAMPA
- Zipcode: 33609
- Subdivision: Golf View Place
- Elementary School: Grady HB
- Middle School: Coleman HB
- High School: Plant HB
- Provided by: SMITH & ASSOCIATES REAL ESTATE
- Contact: Edward Gunning, Jr

- DMCA Notice
-
DescriptionIncredible Golfview Estate that has been beautifully updated by Soleil to live like a new home. Situated on a 132x132 lot, this classically elegant residence boasts 4 bedrooms & 3.5 bathrooms plus an attached guest house with a full bedroom & bathroom. The entry foyer is flanked by the kitchen and the formal dining room with a bar that lend to the easy flow of the home. The newly renovated kitchen is incredibly spacious and features top of the line appliances including double Miele dishwashers, SubZero refrigerator, Wolf stove, ice machine and large center island with seating for 6. Enjoy your coffee in the sitting area in the kitchen that overlooks the front of the home. The office/study is a work from home dream with views of the backyard oasis. Enjoy entertaining in the family room with French doors out to the pool and expansive backyard. Upstairs you will find the owner's retreat with an incredible walk in closet & bathroom plus 3 additional bedrooms. The guest house is a wonderful place for out of town guests or to enjoy some quiet time away from the main house. The guest house is equipped with a kitchen, large living room, bedroom & full bath. Additional features include: a 700 bottle refrigerated wine room, newer cabinetry and marble/granite counters throughout the house, updated door and cabinet hardware, newer oak floors in the living areas, newer gas fireplace, generator, impact rated custom wood/aluminum clad windows (2018), hurricane rated garage doors (2018) & roof replaced in 2023. Minutes to Hyde Park, Soho, Downtown, TIA, International Mall, wonderful restaurants, shopping and the Gulf beaches.
Property Location and Similar Properties
All
Similar
Features
Property Type
- Single Family
Views
- 203
Listing Data ©2025 Greater Tampa Association of REALTORS®
Listings provided courtesy of The Hernando County Association of Realtors MLS.
The information provided by this website is for the personal, non-commercial use of consumers and may not be used for any purpose other than to identify prospective properties consumers may be interested in purchasing.Display of MLS data is usually deemed reliable but is NOT guaranteed accurate.
Datafeed Last updated on April 3, 2025 @ 12:00 am
©2006-2025 brokerIDXsites.com - https://brokerIDXsites.com
