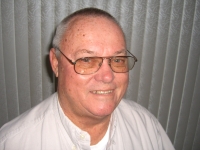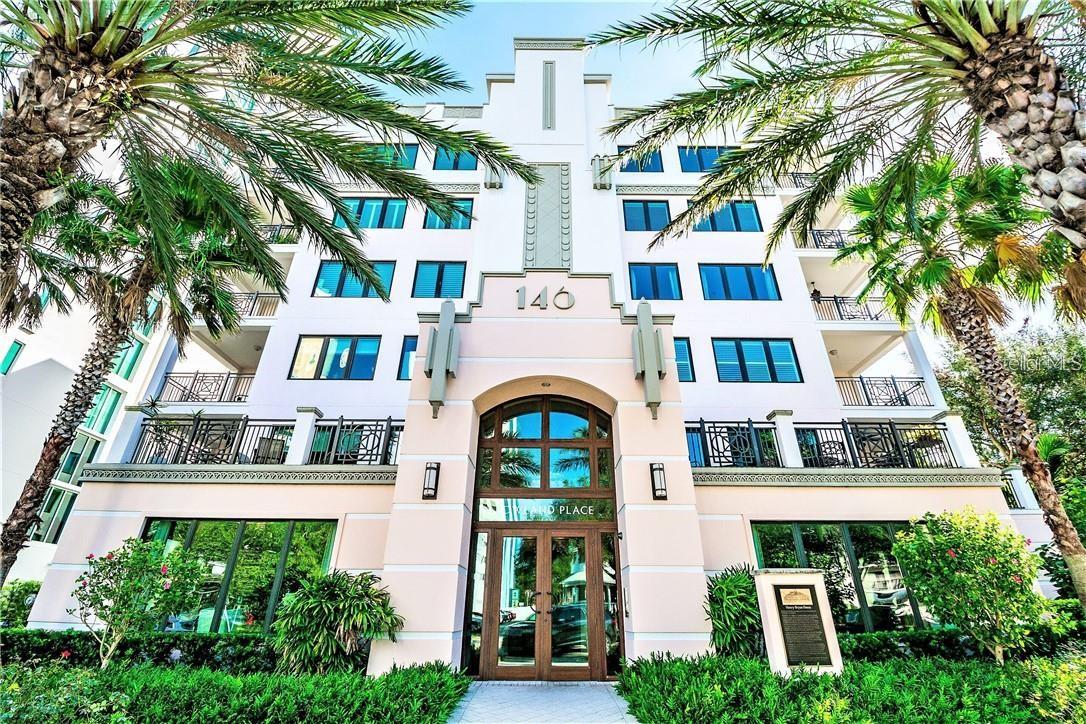
- Jim Tacy Sr, REALTOR ®
- Tropic Shores Realty
- Hernando, Hillsborough, Pasco, Pinellas County Homes for Sale
- 352.556.4875
- 352.556.4875
- jtacy2003@gmail.com
Share this property:
Contact Jim Tacy Sr
Schedule A Showing
Request more information
- Home
- Property Search
- Search results
- 146 4th Avenue Ne 204, ST PETERSBURG, FL 33701
Property Photos


















































































- MLS#: TB8354868 ( Residential )
- Street Address: 146 4th Avenue Ne 204
- Viewed: 217
- Price: $1,275,000
- Price sqft: $440
- Waterfront: No
- Year Built: 2015
- Bldg sqft: 2900
- Bedrooms: 2
- Total Baths: 2
- Full Baths: 2
- Days On Market: 126
- Additional Information
- Geolocation: 27.776 / -82.633
- County: PINELLAS
- City: ST PETERSBURG
- Zipcode: 33701
- Subdivision: Rowland Place Condo
- Building: Rowland Place Condo
- Provided by: BENOOT REALTY

- DMCA Notice
-
DescriptionMotivated seller and PRICE IMPROVEMENT !! Imagine living in the vibrant heart of downtown St. Pete, with your own expansive 1,300+ sq/ft balcony serving as your personal sanctuary, only SECONDS walk to Beach Drive!!. This exquisite JMC built luxury condo features 2 bedrooms, 2 bathrooms, with easy adding den, low fees (condo fees will be lowered in May!!), and a prime location just steps from Beach Drive, renowned restaurants, the marina, and the Pier, and local beaches. The newer construction is located in a no flood zone and includes 2 secure parking spots and a private storage unit (9x8ft), offering the perfect blend of safety, quality, and conveniencemore like a home with a sprawling yard than a typical condo. Step inside to a welcoming entryway that leads into a spacious, bright living area and a sleek modern kitchen, all framed by impact resistant hurricane windows that bathe the space in natural light. The standout feature? A vast outdoor oasispartly coveredfeaturing lush greenery, a cozy sitting area, and plenty of room for entertaining. Its a serene retreat that offers a peaceful escape amidst the dynamic energy of downtown. Built by JMC with the highest quality materials and finishes, this condo exudes luxury at every turn. Premium amenities include a stylish rooftop entertainment lounge with seating, a TV, and a barbecue, as well as a chic ground floor lobby complete with a piano, pool table, fridge, fireplace, and more. With parks, museums, the Pier, and a lively calendar of events all within walking distance, youre fully immersed in the energetic, friendly vibe of downtown St. Pete. This isnt just a condoits a lifestyle! LOWER CONDO FEES OF AROUND 11% approved by the board, new lowered fees under $1,060/m !!!!
Property Location and Similar Properties
All
Similar
Features
Appliances
- Built-In Oven
- Convection Oven
- Dishwasher
- Disposal
- Dryer
- Exhaust Fan
- Microwave
- Range
- Range Hood
- Refrigerator
- Washer
- Water Softener
Association Amenities
- Cable TV
- Clubhouse
- Elevator(s)
- Gated
- Lobby Key Required
- Maintenance
- Recreation Facilities
- Security
- Storage
- Wheelchair Access
Home Owners Association Fee
- 0.00
Home Owners Association Fee Includes
- Cable TV
- Escrow Reserves Fund
- Fidelity Bond
- Gas
- Insurance
- Internet
- Maintenance Structure
- Maintenance Grounds
- Maintenance
- Management
- Other
- Pest Control
- Recreational Facilities
- Security
- Sewer
- Water
Association Name
- Danielle Bruynell
Association Phone
- 727-864-0004
Builder Name
- JMC
Carport Spaces
- 0.00
Close Date
- 0000-00-00
Cooling
- Central Air
Country
- US
Covered Spaces
- 0.00
Exterior Features
- Balcony
- Garden
- Sliding Doors
Flooring
- Carpet
- Ceramic Tile
- Hardwood
Furnished
- Unfurnished
Garage Spaces
- 0.00
Green Energy Efficient
- Water Heater
- Windows
Heating
- Central
Insurance Expense
- 0.00
Interior Features
- Ceiling Fans(s)
- Crown Molding
- High Ceilings
- Kitchen/Family Room Combo
- Living Room/Dining Room Combo
- Open Floorplan
- Primary Bedroom Main Floor
- Solid Surface Counters
- Solid Wood Cabinets
- Split Bedroom
- Stone Counters
- Thermostat
- Walk-In Closet(s)
- Window Treatments
Legal Description
- ROWLAND PLACE CONDO UNIT 204
Levels
- One
Living Area
- 1570.00
Area Major
- 33701 - St Pete
Net Operating Income
- 0.00
Occupant Type
- Owner
Open Parking Spaces
- 0.00
Other Expense
- 0.00
Parcel Number
- 19-31-17-77230-000-2040
Parking Features
- Assigned
- Covered
- Garage Door Opener
- Ground Level
- Off Street
- Oversized
- Parking Pad
- Reserved
- Basement
Pets Allowed
- Yes
Property Type
- Residential
Roof
- Other
Sewer
- Public Sewer
Tax Year
- 2024
Township
- 31
Unit Number
- 204
Utilities
- Cable Connected
- Natural Gas Connected
- Public
- Sewer Connected
- Water Connected
View
- City
- Garden
Views
- 217
Virtual Tour Url
- https://my.matterport.com/show/?m=wJLRJQ3H6MN&play=1&dh=0&qs=0&brand=0&mls=1&
Water Source
- Public
Year Built
- 2015
Listing Data ©2025 Greater Tampa Association of REALTORS®
Listings provided courtesy of The Hernando County Association of Realtors MLS.
The information provided by this website is for the personal, non-commercial use of consumers and may not be used for any purpose other than to identify prospective properties consumers may be interested in purchasing.Display of MLS data is usually deemed reliable but is NOT guaranteed accurate.
Datafeed Last updated on July 3, 2025 @ 12:00 am
©2006-2025 brokerIDXsites.com - https://brokerIDXsites.com
