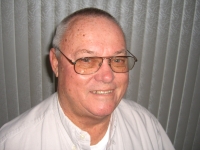
- Jim Tacy Sr, REALTOR ®
- Tropic Shores Realty
- Hernando, Hillsborough, Pasco, Pinellas County Homes for Sale
- 352.556.4875
- 352.556.4875
- jtacy2003@gmail.com
Share this property:
Contact Jim Tacy Sr
Schedule A Showing
Request more information
- Home
- Property Search
- Search results
- 3185 Burberry Street, TARPON SPRINGS, FL 34688
Property Photos
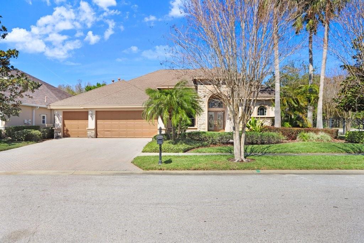

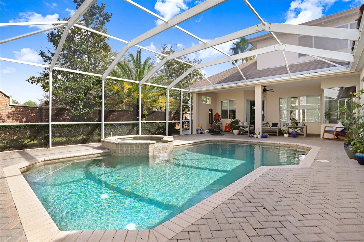
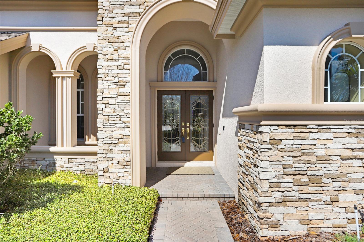
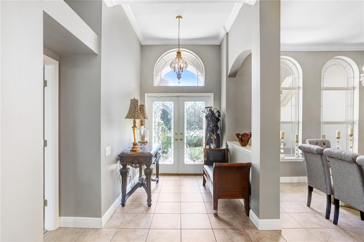
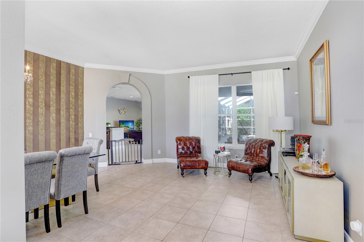
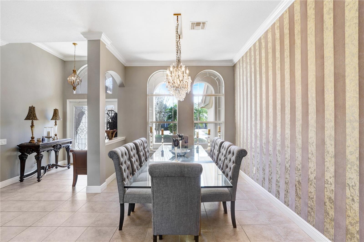
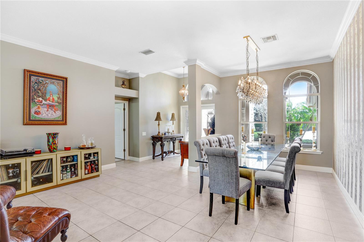
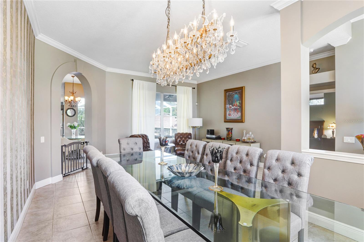
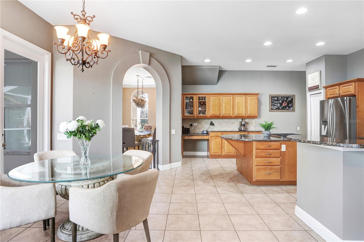
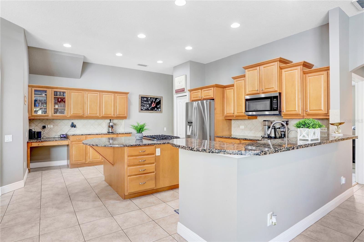
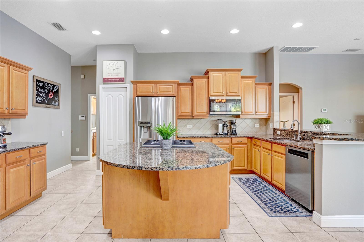
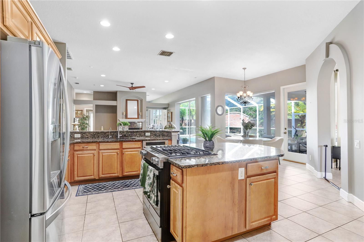
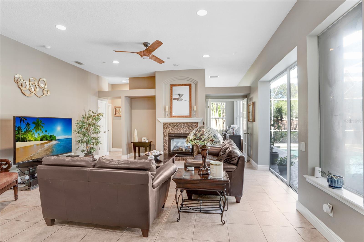
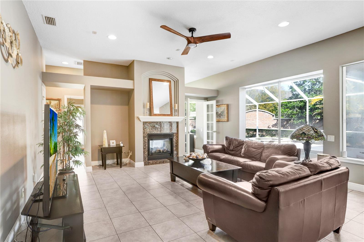
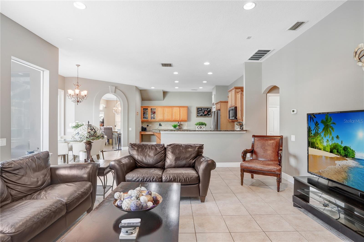
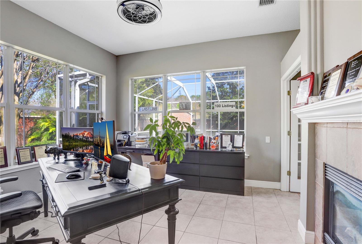
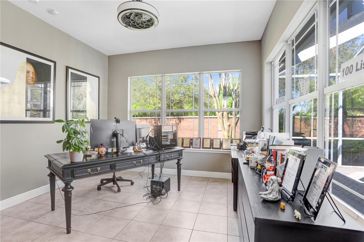
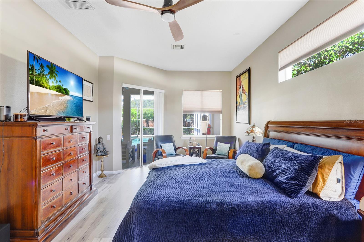
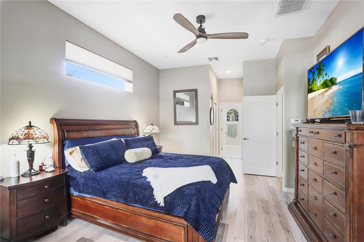
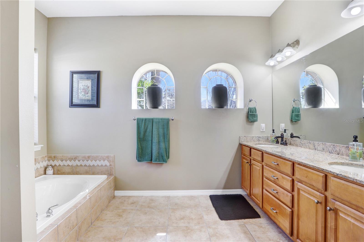
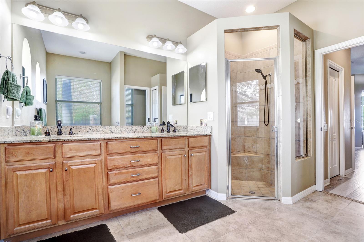
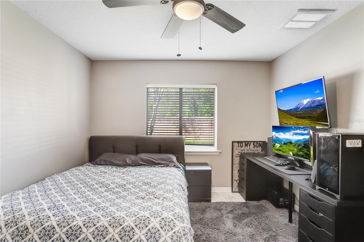
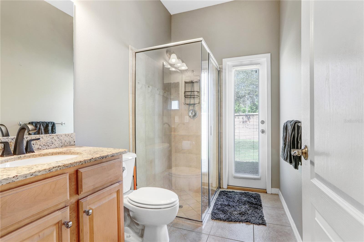
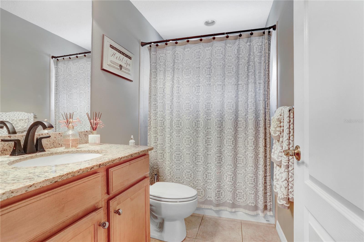
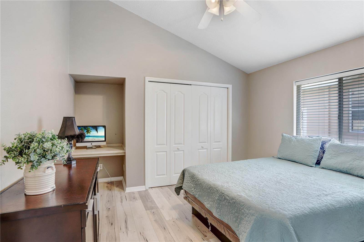
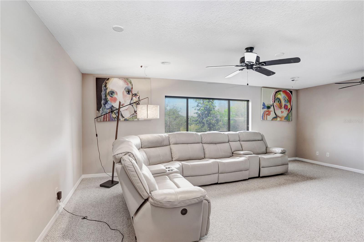
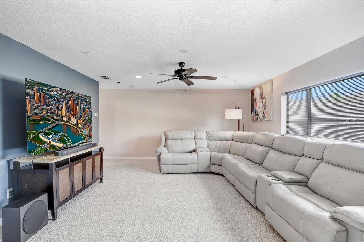
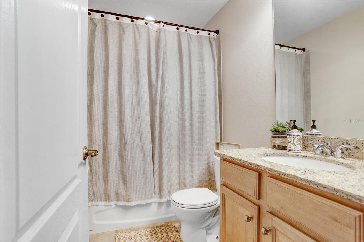
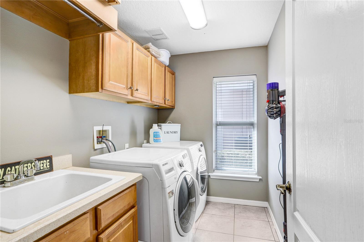
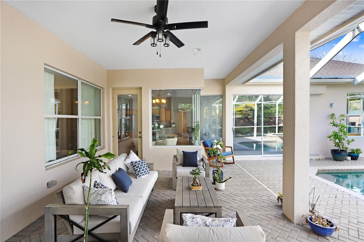
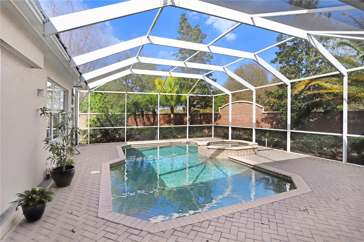
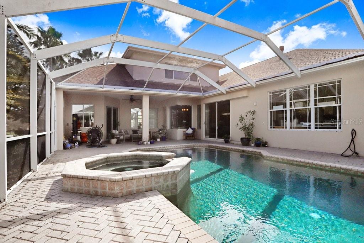
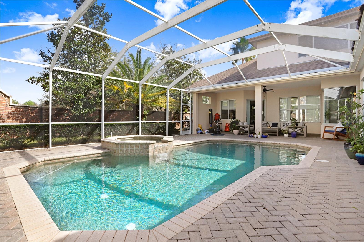
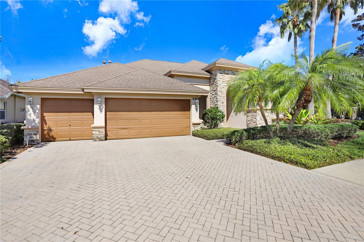
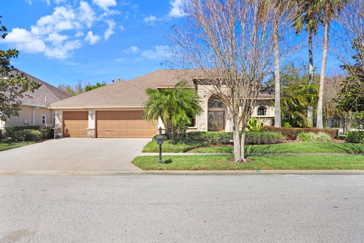
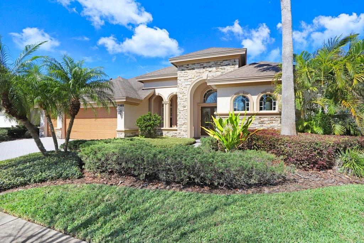
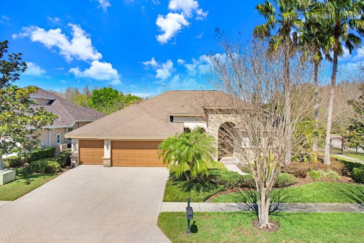
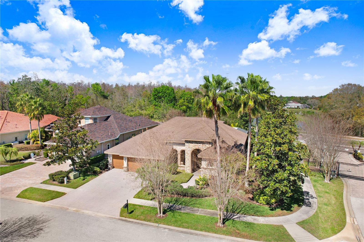
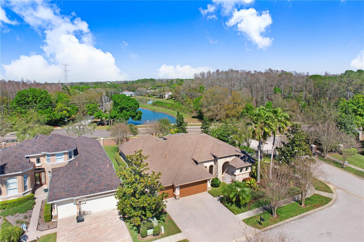
- MLS#: TB8355271 ( Residential )
- Street Address: 3185 Burberry Street
- Viewed: 98
- Price: $824,000
- Price sqft: $195
- Waterfront: No
- Year Built: 2006
- Bldg sqft: 4224
- Bedrooms: 5
- Total Baths: 5
- Full Baths: 4
- 1/2 Baths: 1
- Garage / Parking Spaces: 3
- Days On Market: 35
- Additional Information
- Geolocation: 28.1377 / -82.6922
- County: PINELLAS
- City: TARPON SPRINGS
- Zipcode: 34688
- Subdivision: Winslow Park
- Elementary School: Brooker Creek Elementary PN
- Middle School: Tarpon Springs Middle PN
- High School: East Lake High PN
- Provided by: EXP REALTY LLC
- Contact: Andres Diaz, Jr
- 888-883-8509

- DMCA Notice
-
DescriptionStunning 5 Bedroom, 4 full bath Pool Home in the Prestigious Gated Community of Winslow Park. This former builders model has been meticulously cared for and is a true gem that showcases excellent design and functionality. There are NO CDD fees in the Winslow Park community. As you enter the home, you are greeted by high ceilings and grand palladium windows that provide an abundance of natural light, creating a bright and airy atmosphere. The formal dining room is an impressive space, featuring an exquisite light fixture, elegant crown molding, and ample room for even the largest family meals or holiday gatherings. The primary suite is strategically located at the front of the home offering privacy and comfort. With his and her closets and direct access to the pool area via sliders, this retreat offers both convenience and functionality. The ensuite bathroom is a sanctuary, featuring a garden tub, a step in shower, and a private water closet. Allergies..no worries, there is NO CARPET on the lower level. Instead, you'll find tile flooring throughout the common areas, while the bedrooms are equipped with natural wood tone laminate flooring. The kitchen is a true chefs delight! With a massive center island that holds a large gas cooktop and oven, this space is perfect for preparing meals or entertaining guests. Additional cabinet space in the center island ensures ample storage for kitchen essentials, while the open design allows for easy interaction with the adjoining living area. The family room features a beautiful double sided fireplace, which provides warmth and ambiance to both the family room and the adjacent study. Youll find 3 additional bedrooms and 2 full bathrooms on the lower level. Upstairs, youll discover the fifth bedroom, which boasts a walk in closet and a full bathroom. This spacious room offers endless possibilities, from a home theater to a man cave, or even a game room, options are limitless! Step outside into your private backyard oasis, where you can unwind and enjoy the Florida lifestyle year round. This home features a pool with a heated jacuzzi, brick pavers, and a fully screened in area to keep out pesky mosquitoes. The mature & meticulous landscaping adds to the ambiance, providing a serene and private setting for relaxation or entertaining. Recent updates include a brand new pool pump, fresh exterior paint, and a newly replaced water heater in November 2024. This location is prime with retail & dining options, parks & recreational areas, Lake Tarpon and multiple golf courses only minutes away. Book your showing today and discover the perfect place to call home!
Property Location and Similar Properties
All
Similar
Features
Appliances
- Cooktop
- Dishwasher
- Microwave
- Range
- Refrigerator
Home Owners Association Fee
- 600.00
Association Name
- Melrose Management
Association Phone
- 727-787-3461
Carport Spaces
- 0.00
Close Date
- 0000-00-00
Cooling
- Central Air
Country
- US
Covered Spaces
- 0.00
Exterior Features
- French Doors
- Sidewalk
- Sliding Doors
Flooring
- Laminate
- Tile
Garage Spaces
- 3.00
Heating
- Central
High School
- East Lake High-PN
Insurance Expense
- 0.00
Interior Features
- Ceiling Fans(s)
- Crown Molding
- High Ceilings
- Open Floorplan
- Primary Bedroom Main Floor
- Split Bedroom
- Stone Counters
- Thermostat
- Vaulted Ceiling(s)
- Walk-In Closet(s)
Legal Description
- WINSLOW PARK LOT 1
Levels
- Two
Living Area
- 3198.00
Lot Features
- Corner Lot
- Cul-De-Sac
- Sidewalk
- Paved
Middle School
- Tarpon Springs Middle-PN
Area Major
- 34688 - Tarpon Springs
Net Operating Income
- 0.00
Occupant Type
- Owner
Open Parking Spaces
- 0.00
Other Expense
- 0.00
Parcel Number
- 15-27-16-98341-000-0010
Pets Allowed
- Yes
Pool Features
- Gunite
- In Ground
- Screen Enclosure
Property Type
- Residential
Roof
- Shingle
School Elementary
- Brooker Creek Elementary-PN
Sewer
- Public Sewer
Style
- Florida
Tax Year
- 2024
Township
- 27
Utilities
- BB/HS Internet Available
- Electricity Connected
- Natural Gas Connected
- Sewer Connected
- Underground Utilities
- Water Connected
Views
- 98
Virtual Tour Url
- https://www.viewshoot.com/tour/MLS/3185BurberryStreet_TarponSprings_FL_34688_1627_406466.html
Water Source
- Public
Year Built
- 2006
Zoning Code
- RPD-2.5
Listing Data ©2025 Greater Tampa Association of REALTORS®
Listings provided courtesy of The Hernando County Association of Realtors MLS.
The information provided by this website is for the personal, non-commercial use of consumers and may not be used for any purpose other than to identify prospective properties consumers may be interested in purchasing.Display of MLS data is usually deemed reliable but is NOT guaranteed accurate.
Datafeed Last updated on April 5, 2025 @ 12:00 am
©2006-2025 brokerIDXsites.com - https://brokerIDXsites.com
