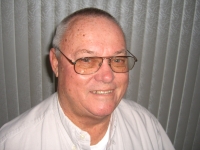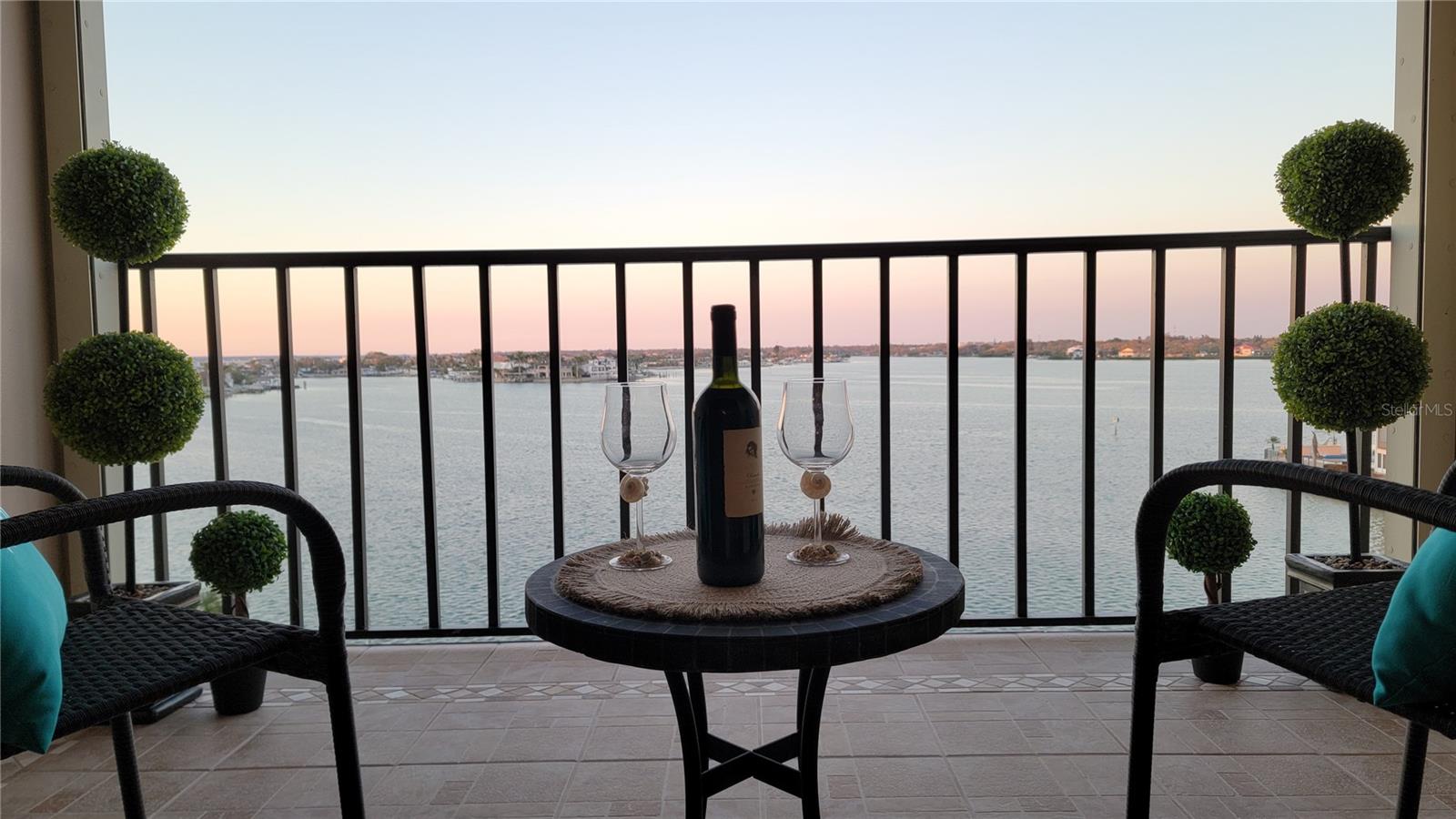
- Jim Tacy Sr, REALTOR ®
- Tropic Shores Realty
- Hernando, Hillsborough, Pasco, Pinellas County Homes for Sale
- 352.556.4875
- 352.556.4875
- jtacy2003@gmail.com
Share this property:
Contact Jim Tacy Sr
Schedule A Showing
Request more information
- Home
- Property Search
- Search results
- 7700 Sun Island Drive S 608, SOUTH PASADENA, FL 33707
Property Photos





































































































- MLS#: TB8355410 ( Residential )
- Street Address: 7700 Sun Island Drive S 608
- Viewed: 64
- Price: $519,900
- Price sqft: $387
- Waterfront: Yes
- Waterfront Type: Bay/Harbor,Gulf/Ocean to Bay,Intracoastal Waterway
- Year Built: 1978
- Bldg sqft: 1345
- Bedrooms: 2
- Total Baths: 2
- Full Baths: 2
- Days On Market: 122
- Additional Information
- Geolocation: 27.7532 / -82.7459
- County: PINELLAS
- City: SOUTH PASADENA
- Zipcode: 33707
- Subdivision: Bay Island Group 10
- Building: Bay Island Group 10
- Elementary School: Azalea
- Middle School: Azalea
- High School: Boca Ciega

- DMCA Notice
-
DescriptionHoney stop the boat!! Welcome Home to Paradise! Spectacular million dollar wrap around views of Boca Ciega Bay,the Intracoastal, the Gulf, the beautiful Pink Lady hotel the Don Cesar on St Pete Beach, you can even see the Johns Pass Draw Bridge when it is open & much more! A very VERY rare opportunity to own a 2 bed 2 bath END unit in the sought after Commodore Building! So close to St Pete Beach literally just across the bridge! A short drive,bike ride or even walk/jog over to the beach,many shops,restaurants,weekend markets,festivals & more. You have been working your entire life for your home by the beach & THIS IS IT!! This is all you need for your life in paradiseall thats missing is you!! This elegantly renovated home has been cherished, owned, & meticulously cared for by the same family since its inception, & now they are poised to pass on this slice of paradise for you to enjoy YOUR life in paradise! Dont let the very rare opportunity to own your own beach paradise home like this pass you by! Enjoy a glass of your favorite wine or a cocktail on your beautifully tiled & spacious balcony as you take in the million dollar views of Boca Ciega Bay & as far as the Gulf! Enjoy the captivating entertainment provided by dolphins almost daily along with occasional special guest appearances by manatees,boaters & more! Enjoy daily breathtaking views, sunrises & sunsets...life truly doesn't get much better than this! THIS is what you have been dreaming of! Note the attention to detail in the elegant upgrades throughout high end Kenmore Elite stainless appliances & beautiful maple wood cabinets, crown molding, 2 tiered granite countertops that wrap around to include a built in desk, wet bar & additional cabinetry in the spacious dining room.The floor to ceiling kitchen window provides views of the intracoastal, beautifully landscaped grounds & even a view of the Don Cesar on a clear day!Beautiful Mirage Engineered Maple Hardwood flooring spans the entire living area. Elegant crown molding, baseboards & door casings encompass the entire home.Plantation shutter style doors throughout this beautiful home add to that coastal feel. A spacious master bedroom boasts new carpeting,crown molding,large walk in closet, upgraded ensuite bath with quartz counter top & walk in shower. Floor to ceiling windows provide breathtaking wrap around views of the bay, intracoastal & peek a boo views of the Gulf. The 2nd bedroom has new carpeting, oversized dual closets & floor to ceiling windows also providing spectacular wrap around views! Soak away your cares in the Pearl Whirlpool Tub in the second FULL bathroom with quartz countertop & travertine flooring. Well maintained, active & pet friendly waterfront community, 24 hour guard gate, walking path along the sea wall around the community, 6 pools & a spa, shuffle board, tennis & pickle ball courts,Tiki Hut picnic BBQ area with gas grills next to the private marina, boat slips for rent as available, clubhouse with fitness centers,saunas, billiards, ping pong,game & card rooms, library, large 2nd floor community room for meetings, dances, yoga, community festivities including Christmas parties & more & available to residents for private rentals. There is also a social director who organizes frequent activities. Close to the beaches, close to shopping, easy access to downtown,the interstate,airport & more! Stop Dreaming & Start LivingIn Paradise! Make this your very own beach paradise home today!
Property Location and Similar Properties
All
Similar
Features
Waterfront Description
- Bay/Harbor
- Gulf/Ocean to Bay
- Intracoastal Waterway
Accessibility Features
- Accessible Approach with Ramp
Appliances
- Bar Fridge
- Convection Oven
- Dishwasher
- Disposal
- Dryer
- Electric Water Heater
- Microwave
- Range
- Refrigerator
- Washer
Association Amenities
- Cable TV
- Clubhouse
- Elevator(s)
- Fitness Center
- Gated
- Laundry
- Maintenance
- Pickleball Court(s)
- Pool
- Recreation Facilities
- Sauna
- Shuffleboard Court
- Spa/Hot Tub
- Storage
- Tennis Court(s)
- Vehicle Restrictions
- Wheelchair Access
Home Owners Association Fee
- 0.00
Home Owners Association Fee Includes
- Guard - 24 Hour
- Cable TV
- Common Area Taxes
- Pool
- Escrow Reserves Fund
- Insurance
- Internet
- Maintenance Structure
- Maintenance Grounds
- Maintenance
- Management
- Pest Control
- Private Road
- Recreational Facilities
- Sewer
- Trash
- Water
Association Name
- Sun Island Association Inc
Association Phone
- 727-360-2751
Carport Spaces
- 1.00
Close Date
- 0000-00-00
Cooling
- Central Air
Country
- US
Covered Spaces
- 0.00
Exterior Features
- Balcony
- Hurricane Shutters
- Lighting
- Outdoor Grill
- Private Mailbox
- Sidewalk
- Sliding Doors
- Storage
- Tennis Court(s)
Flooring
- Carpet
- Hardwood
Furnished
- Unfurnished
Garage Spaces
- 0.00
Heating
- Central
High School
- Boca Ciega High-PN
Insurance Expense
- 0.00
Interior Features
- Ceiling Fans(s)
- Crown Molding
- Eat-in Kitchen
- High Ceilings
- Living Room/Dining Room Combo
- Open Floorplan
- Primary Bedroom Main Floor
- Solid Wood Cabinets
- Split Bedroom
- Stone Counters
- Thermostat
- Walk-In Closet(s)
- Wet Bar
- Window Treatments
Legal Description
- BAY ISLAND GROUP NO. 10 CONDO UNIT 608
Levels
- One
Living Area
- 1345.00
Lot Features
- FloodZone
- City Limits
- Landscaped
- Near Marina
- Near Public Transit
- Sidewalk
- Paved
- Private
Middle School
- Azalea Middle-PN
Area Major
- 33707 - St Pete/South Pasadena/Gulfport/St Pete Bc
Net Operating Income
- 0.00
Occupant Type
- Owner
Open Parking Spaces
- 0.00
Other Expense
- 0.00
Other Structures
- Tennis Court(s)
Parcel Number
- 30-31-16-03621-000-6080
Parking Features
- Assigned
- Covered
- Deeded
- Ground Level
- Guest
Pets Allowed
- Cats OK
- Dogs OK
- Number Limit
Pool Features
- Gunite
- Heated
- In Ground
- Lighting
- Outside Bath Access
Possession
- Close Of Escrow
Property Condition
- Completed
Property Type
- Residential
Roof
- Built-Up
School Elementary
- Azalea Elementary-PN
Sewer
- Public Sewer
Style
- Florida
Tax Year
- 2024
Township
- 31
Unit Number
- 608
Utilities
- BB/HS Internet Available
- Cable Connected
- Electricity Connected
- Phone Available
- Sewer Connected
- Underground Utilities
- Water Connected
View
- Water
Views
- 64
Virtual Tour Url
- https://www.propertypanorama.com/instaview/stellar/TB8355410
Water Source
- Public
Year Built
- 1978
Listing Data ©2025 Greater Tampa Association of REALTORS®
Listings provided courtesy of The Hernando County Association of Realtors MLS.
The information provided by this website is for the personal, non-commercial use of consumers and may not be used for any purpose other than to identify prospective properties consumers may be interested in purchasing.Display of MLS data is usually deemed reliable but is NOT guaranteed accurate.
Datafeed Last updated on June 30, 2025 @ 12:00 am
©2006-2025 brokerIDXsites.com - https://brokerIDXsites.com
