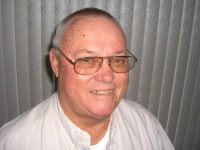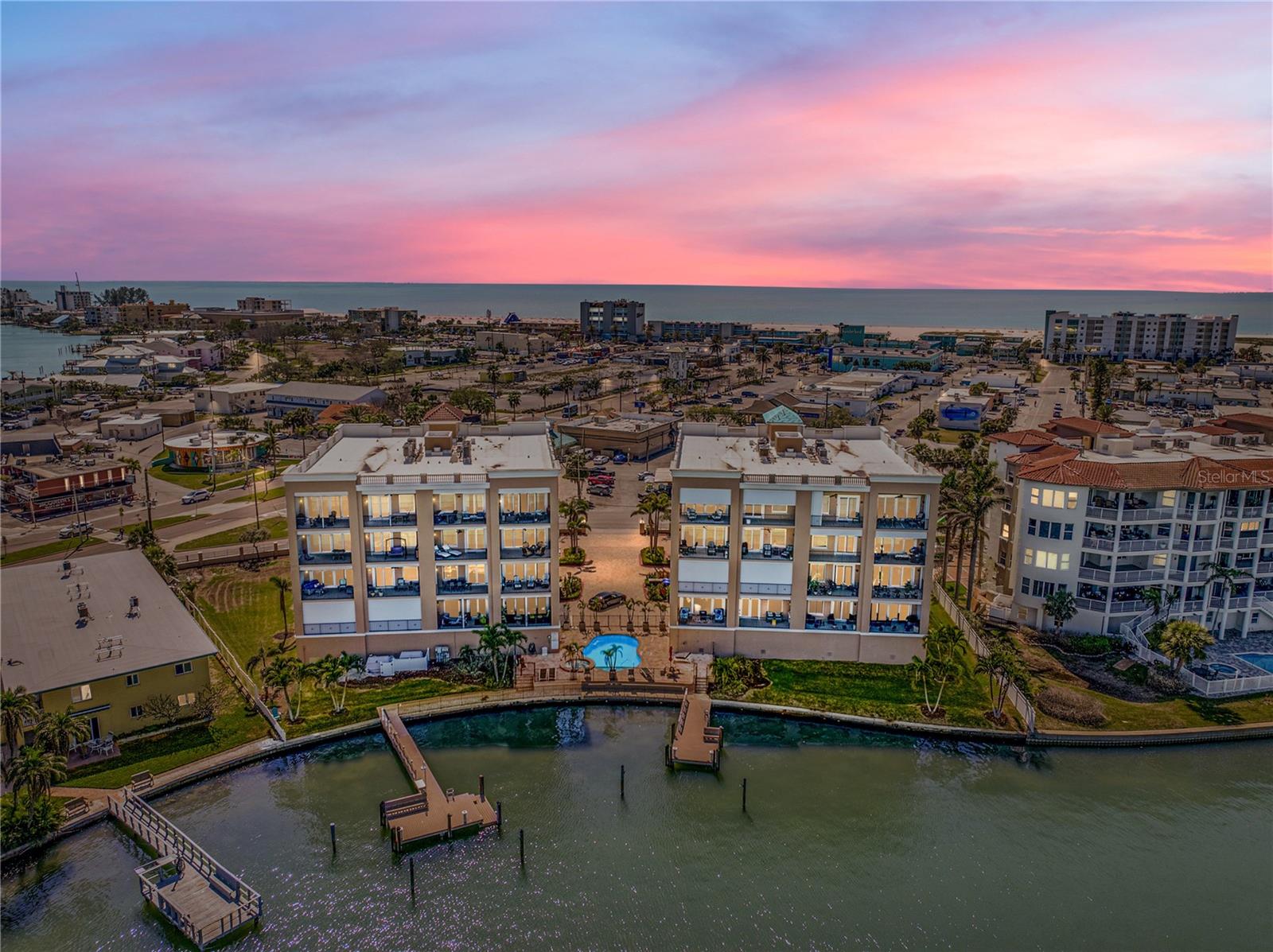
- Jim Tacy Sr, REALTOR ®
- Tropic Shores Realty
- Hernando, Hillsborough, Pasco, Pinellas County Homes for Sale
- 352.556.4875
- 352.556.4875
- jtacy2003@gmail.com
Share this property:
Contact Jim Tacy Sr
Schedule A Showing
Request more information
- Home
- Property Search
- Search results
- 240 108th Avenue 102, TREASURE ISLAND, FL 33706
Property Photos













































































- MLS#: TB8355554 ( Residential )
- Street Address: 240 108th Avenue 102
- Viewed: 79
- Price: $1,700,000
- Price sqft: $507
- Waterfront: Yes
- Wateraccess: Yes
- Waterfront Type: Bay/Harbor,Intracoastal Waterway
- Year Built: 2007
- Bldg sqft: 3350
- Bedrooms: 3
- Total Baths: 4
- Full Baths: 3
- 1/2 Baths: 1
- Garage / Parking Spaces: 2
- Days On Market: 113
- Additional Information
- Geolocation: 27.7711 / -82.7666
- County: PINELLAS
- City: TREASURE ISLAND
- Zipcode: 33706
- Provided by: NEXTHOME BEACH TIME REALTY
- Contact: Danyell Landreth
- 727-363-3300

- DMCA Notice
-
DescriptionWelcome to this beautifully maintained, luxury waterfront condo in exclusive Serena Bay, a boutique condominium community of just sixteen residences divided between two independent buildings. The units, which rarely come to market, offer a level of luxury and craftsmanship that is simply unmatched at this price point. With breathtaking wide open water views of the serene bay from nearly every room, the origin of the name is easy to decipher. The location is exceptional! In less than 10 minutes, you can walk from here to the beautiful sand of Treasure Island Beach and its host of great dining, entertainment, shopping, and watersport options! And yet, from within this fabulous condominium home, the hustle and bustle of a great beach community feels miles away! The property features all impact resistant windows and sliders, as well as storm shutters for the expansive 40' x 10' western facing balcony, ensuring quick and easy protection when you travel or batten down the hatches. Indeed, in recent storms, no Serena Bay homes experienced water damage. From the moment the elevator opens into the impressive private foyer with 8 solid core double doors and 10 foot ceilings adorned with crown molding; you will appreciate the sense of scale and the attention to detail. Step within where the expansive water view will immediately draw your attention. The water will call to you! Step onto the 40 X 10 balcony, spanning both the main living area and the primary suite. Enjoy the incredible views that await! When you are ready, come back and concentrate on the other merits of this handsome home! With high end finishes throughout, every detail has been carefully constructed to provide form, function and lasting style. The custom chefs kitchen with multiple workstations is as practical as it is beautiful. The primary bedroom with spa like bathroom suite is expansive, even more so when the sliders are open and the space expands further onto that fabulous waterfront balcony. Both ensuite guest bedrooms are on the opposite side of the home, affording privacy to Owners and guests alike. In addition to having a private bathroom and balconies, they are adjacent to a versatile room that could easily serve as an office, library or fourth bedroom. From elegant travertine to rich wood flooring and graceful arches with illuminated niches, there is an unmistakable air of timeless elegance to this home. Meticulously maintained, the home has been upgraded with state of the art systems, including a whole unit water detection system with automatic shutoff. Indeed, all units at Serena Bay enjoy this worry free feature. In addition, there is a consumption based whole unit water softener; brand new water heater (2024); and remote controlled hurricane shutters with manual override. Completing this remarkable residence is a private under building two car garage with elevated storage racks, a truly rare luxury in condominium living! Only three units have been sold in Serena Bay since 2020. Experience it and discover why!
Property Location and Similar Properties
All
Similar
Features
Waterfront Description
- Bay/Harbor
- Intracoastal Waterway
Appliances
- Built-In Oven
- Cooktop
- Dishwasher
- Disposal
- Dryer
- Electric Water Heater
- Exhaust Fan
- Microwave
- Range Hood
- Refrigerator
- Water Filtration System
- Water Softener
Home Owners Association Fee
- 0.00
Home Owners Association Fee Includes
- Common Area Taxes
- Pool
- Escrow Reserves Fund
- Insurance
- Maintenance Structure
- Maintenance Grounds
- Pest Control
- Sewer
- Trash
- Water
Carport Spaces
- 0.00
Close Date
- 0000-00-00
Cooling
- Central Air
Country
- US
Covered Spaces
- 0.00
Exterior Features
- Balcony
- Hurricane Shutters
- Irrigation System
- Lighting
- Sliding Doors
Flooring
- Travertine
- Wood
Garage Spaces
- 2.00
Heating
- Central
Insurance Expense
- 0.00
Interior Features
- Built-in Features
- Ceiling Fans(s)
- Crown Molding
- Eat-in Kitchen
- Elevator
- High Ceilings
- Kitchen/Family Room Combo
- Living Room/Dining Room Combo
- Open Floorplan
- Primary Bedroom Main Floor
- Solid Wood Cabinets
- Split Bedroom
- Stone Counters
- Tray Ceiling(s)
- Walk-In Closet(s)
- Window Treatments
Legal Description
- SERENA BAY CONDO PHASE I UNIT 102
Levels
- One
Living Area
- 2850.00
Lot Features
- Near Public Transit
Area Major
- 33706 - Pass a Grille Bch/St Pete Bch/Treasure Isl
Net Operating Income
- 0.00
Occupant Type
- Owner
Open Parking Spaces
- 0.00
Other Expense
- 0.00
Parcel Number
- 23-31-15-80173-001-1020
Parking Features
- Garage Door Opener
- Guest
Pets Allowed
- Cats OK
- Dogs OK
- Number Limit
- Size Limit
- Yes
Pool Features
- In Ground
Property Type
- Residential
Roof
- Built-Up
Sewer
- Public Sewer
Style
- Mediterranean
Tax Year
- 2024
Township
- 31
Unit Number
- 102
Utilities
- BB/HS Internet Available
- Cable Available
- Electricity Connected
- Public
View
- Pool
- Water
Views
- 79
Virtual Tour Url
- https://www.youtube.com/embed/8MdCCOVZXig
Water Source
- Public
Year Built
- 2007
Listing Data ©2025 Greater Tampa Association of REALTORS®
Listings provided courtesy of The Hernando County Association of Realtors MLS.
The information provided by this website is for the personal, non-commercial use of consumers and may not be used for any purpose other than to identify prospective properties consumers may be interested in purchasing.Display of MLS data is usually deemed reliable but is NOT guaranteed accurate.
Datafeed Last updated on June 28, 2025 @ 12:00 am
©2006-2025 brokerIDXsites.com - https://brokerIDXsites.com
