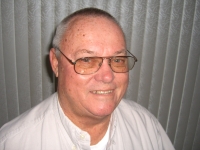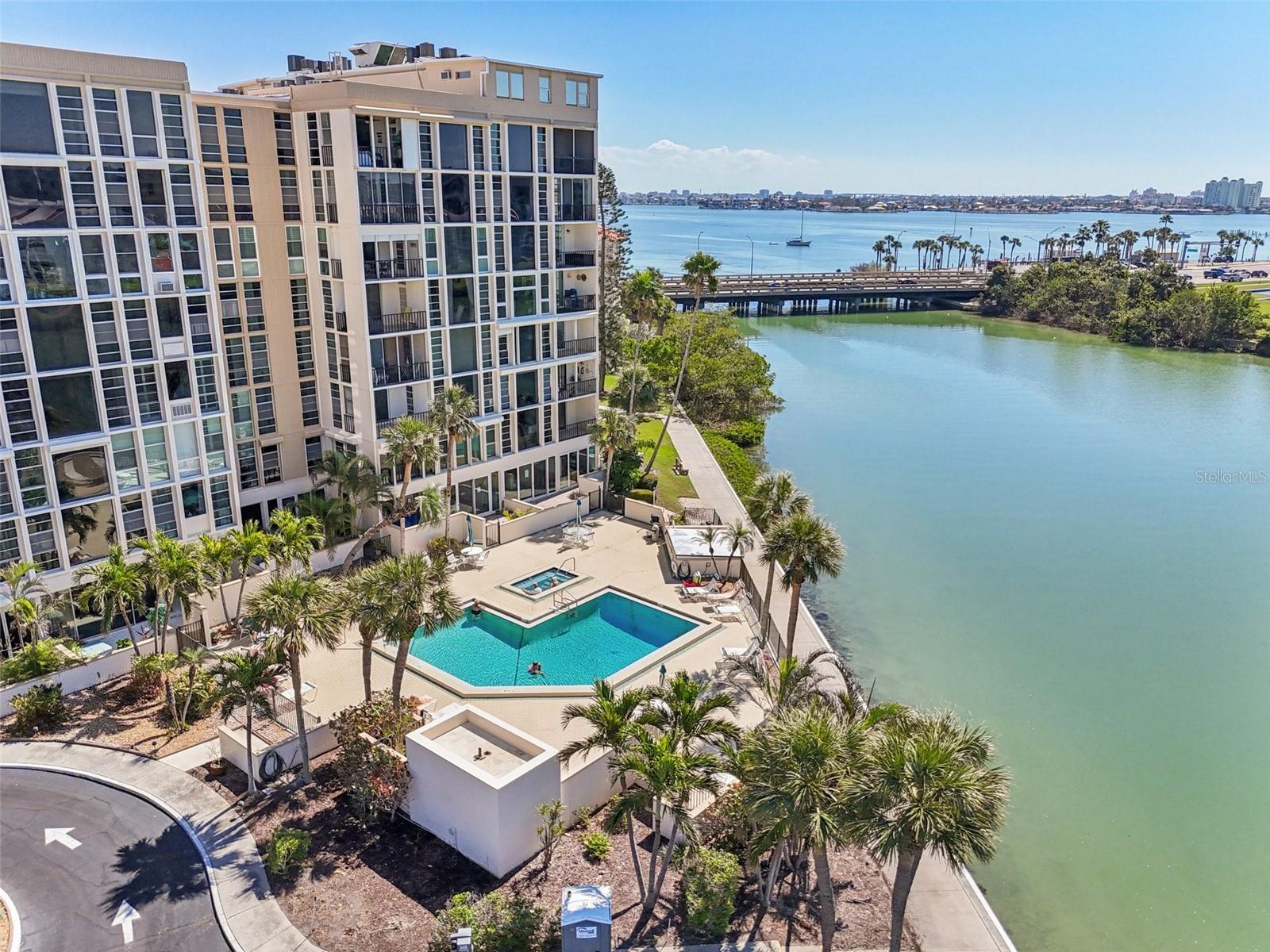
- Jim Tacy Sr, REALTOR ®
- Tropic Shores Realty
- Hernando, Hillsborough, Pasco, Pinellas County Homes for Sale
- 352.556.4875
- 352.556.4875
- jtacy2003@gmail.com
Share this property:
Contact Jim Tacy Sr
Schedule A Showing
Request more information
- Home
- Property Search
- Search results
- 7400 Sun Island Drive S 712, SOUTH PASADENA, FL 33707
Property Photos






















































- MLS#: TB8355895 ( Residential )
- Street Address: 7400 Sun Island Drive S 712
- Viewed: 51
- Price: $509,900
- Price sqft: $392
- Waterfront: Yes
- Wateraccess: Yes
- Waterfront Type: Bay/Harbor
- Year Built: 1971
- Bldg sqft: 1300
- Bedrooms: 2
- Total Baths: 2
- Full Baths: 2
- Garage / Parking Spaces: 2
- Days On Market: 123
- Acreage: 2.46 acres
- Additional Information
- Geolocation: 27.7508 / -82.745
- County: PINELLAS
- City: SOUTH PASADENA
- Zipcode: 33707
- Subdivision: Bay Island Group 1
- Building: Bay Island Group 1
- Provided by: COASTAL PROPERTIES GROUP INTERNATIONAL
- Contact: Laura Trundle
- 727-493-1555

- DMCA Notice
-
DescriptionSunsets and water VIEWS can be seen from every window of this corner, 2 bedrooms, 2 baths, 1,300 sq ft condo. Enjoy living in this tastefully updated condo located in a nice, quiet, well maintained gated waterfront 55+ complex. Walk through the front door to expansive water views, hickory engineered wood flooring, beautifully updated kitchen and bathrooms. You will find gray custom Kraft Maid wood cabinets, KitchenAid appliances 2016, Quartz countertops, marble backsplash, generous workspace, and more in the kitchen. The primary bedroom offers floor to ceiling windows, electric remote control shades, a walk in closet, and beautifully updated en suite bathroom with a walk in shower. The second bedroom offers dual closets, en suite tastefully updated bathroom and an enclosed balcony. You will also find a bonus room that is versatile and can be used as an office, extra bedroom, etc. The large utility closet has a full size stackable washer and dryer, and space for storing stuff. You will also find impact resistant windows, newer electric, newer plumbing, hot water tank 2019 and HVAC 2017. You will be pleasantly surprised at the higher level quality updates throughout this condo. This unit has 2 carport spaces, and a storage room. The heated pool is located on the water, and there is a sidewalk around the entire complex so that you can enjoy a cool peaceful walk with views and wildlife. The community offers a safe, secure place to live with the manned gate, and secure lobby. The Recreation Center offers 2 nice fitness areas with saunas, large social room with newer kitchen, dance floor, stage, library, billiard room, pool tables, ping pong tables, card room, marina, etc. You will also find 6 heated pools, tennis courts, and pickle ball courts. Pets are allowed with some restrictions. This community is centrally located for an easy commute to downtown St. Pete, and St Pete Beach. It is also close to parks, BEACHES, shopping, medical facilities, and restaurants.
Property Location and Similar Properties
All
Similar
Features
Waterfront Description
- Bay/Harbor
Appliances
- Dishwasher
- Dryer
- Electric Water Heater
- Microwave
- Range
- Refrigerator
- Washer
Association Amenities
- Cable TV
- Clubhouse
- Elevator(s)
- Fitness Center
- Gated
- Laundry
- Maintenance
- Pickleball Court(s)
- Pool
- Recreation Facilities
- Security
- Shuffleboard Court
- Storage
- Tennis Court(s)
Home Owners Association Fee
- 1231.00
Home Owners Association Fee Includes
- Guard - 24 Hour
- Cable TV
- Pool
- Insurance
- Internet
- Maintenance Structure
- Maintenance Grounds
- Maintenance
- Management
- Pest Control
- Recreational Facilities
- Security
- Sewer
- Trash
- Water
Association Name
- Sun Island / Bay Island Management
Association Phone
- 727-360-2751
Carport Spaces
- 2.00
Close Date
- 0000-00-00
Cooling
- Central Air
Country
- US
Covered Spaces
- 0.00
Exterior Features
- Tennis Court(s)
- Balcony
- Lighting
- Rain Gutters
- Sidewalk
- Sliding Doors
Flooring
- Ceramic Tile
- Hardwood
Furnished
- Negotiable
Garage Spaces
- 0.00
Heating
- Central
- Electric
Insurance Expense
- 0.00
Interior Features
- Ceiling Fans(s)
- Living Room/Dining Room Combo
- Split Bedroom
- Walk-In Closet(s)
- Window Treatments
Legal Description
- BAY ISLAND GROUP NO 1 CONDO APT 712
Levels
- One
Living Area
- 1300.00
Lot Features
- Near Public Transit
- Sidewalk
- FloodZone
- Paved
- Landscaped
Area Major
- 33707 - St Pete/South Pasadena/Gulfport/St Pete Bc
Net Operating Income
- 0.00
Occupant Type
- Owner
Open Parking Spaces
- 0.00
Other Expense
- 0.00
Parcel Number
- 30-31-16-03610-000-7120
Parking Features
- On Street
- Guest
- Assigned
- Covered
Pets Allowed
- Cats OK
- Dogs OK
- Number Limit
- Size Limit
- Yes
Possession
- Close Of Escrow
Property Condition
- Completed
Property Type
- Residential
Roof
- Membrane
Sewer
- Public Sewer
Style
- Other
Tax Year
- 2024
Township
- 31
Unit Number
- 712
Utilities
- Cable Connected
- Electricity Connected
- Public
- Sewer Connected
- Water Connected
View
- Water
Views
- 51
Virtual Tour Url
- https://www.zillow.com/view-imx/e9aad77b-cbc0-480d-88d5-547da440d27e?setAttribution=mls&wl=true&initialViewType=pano&utm_source=dashboard
Water Source
- Public
Year Built
- 1971
Zoning Code
- CONDOMINIUM
Listing Data ©2025 Greater Tampa Association of REALTORS®
Listings provided courtesy of The Hernando County Association of Realtors MLS.
The information provided by this website is for the personal, non-commercial use of consumers and may not be used for any purpose other than to identify prospective properties consumers may be interested in purchasing.Display of MLS data is usually deemed reliable but is NOT guaranteed accurate.
Datafeed Last updated on July 1, 2025 @ 12:00 am
©2006-2025 brokerIDXsites.com - https://brokerIDXsites.com
