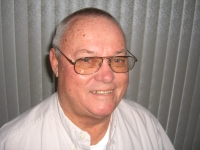
- Jim Tacy Sr, REALTOR ®
- Tropic Shores Realty
- Hernando, Hillsborough, Pasco, Pinellas County Homes for Sale
- 352.556.4875
- 352.556.4875
- jtacy2003@gmail.com
Share this property:
Contact Jim Tacy Sr
Schedule A Showing
Request more information
- Home
- Property Search
- Search results
- 301 1st Street S 1901, ST PETERSBURG, FL 33701
Property Photos
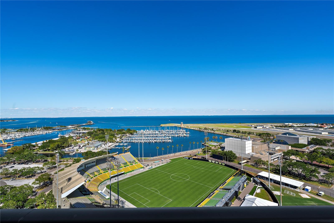

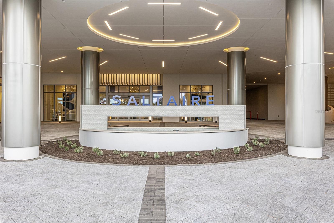
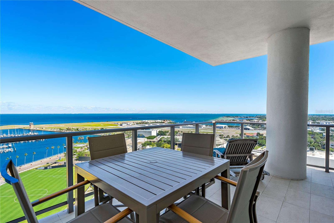
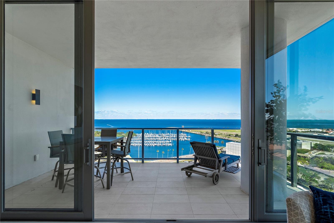
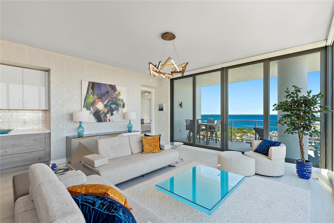
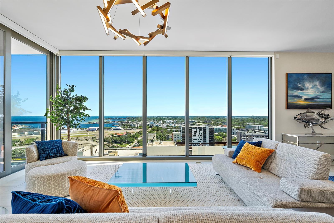
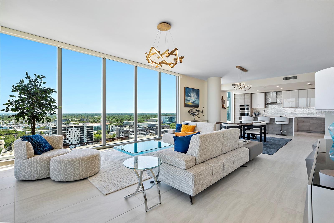
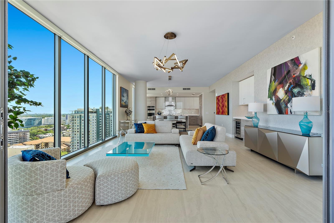
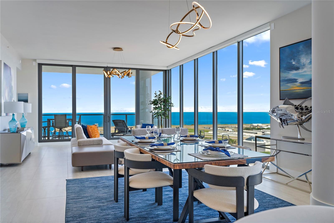
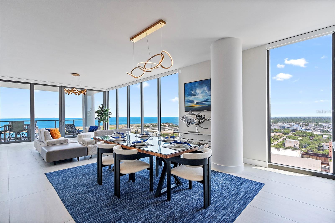
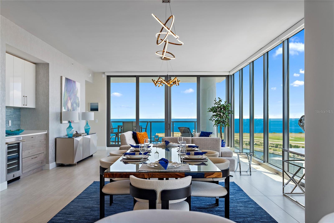
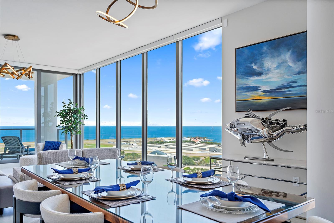
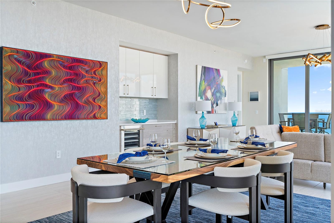
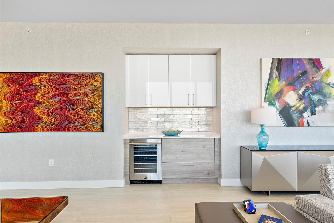
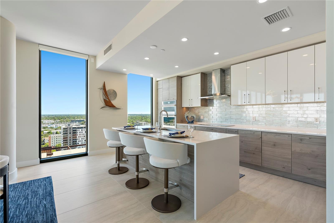
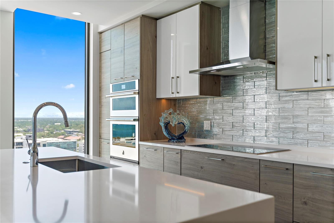
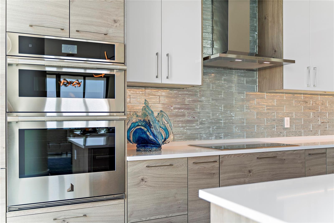
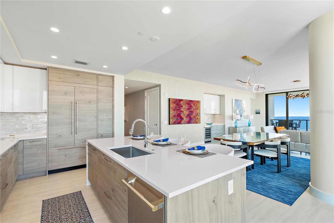
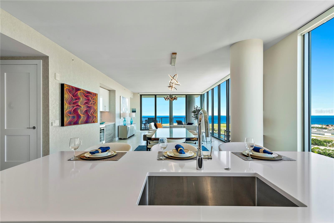
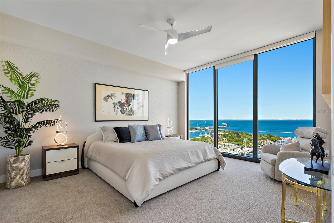

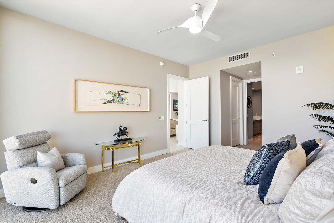
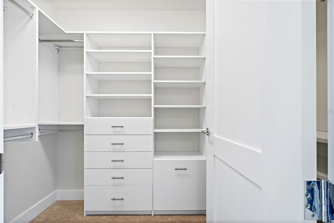
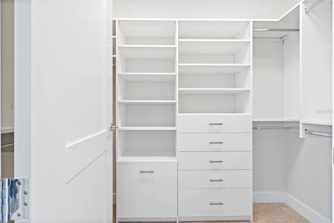
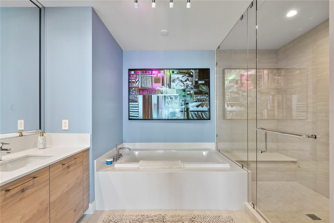
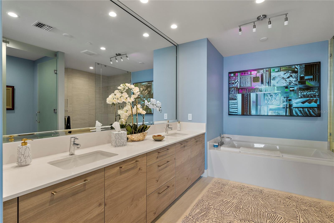
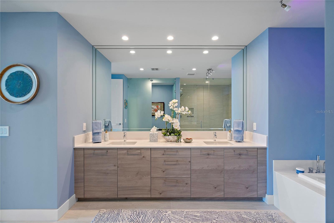
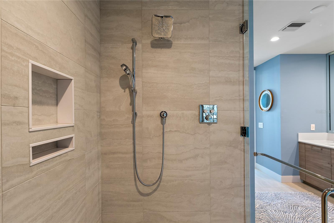
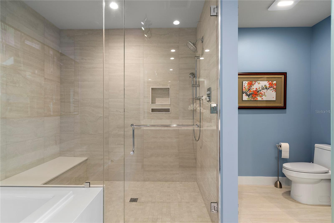
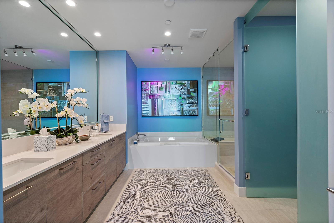
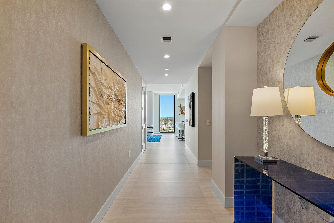
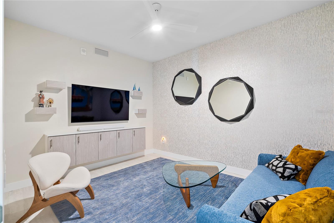
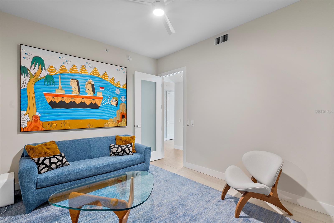
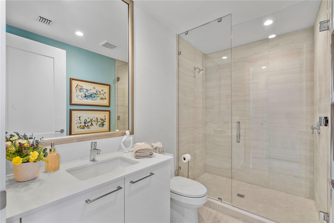
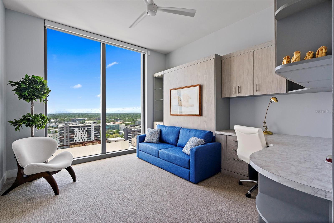
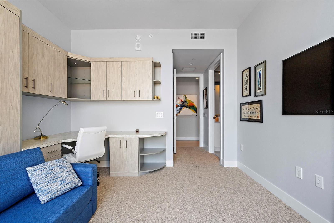
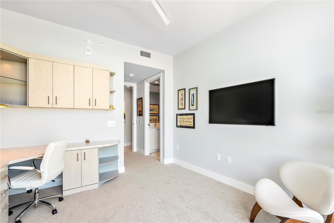
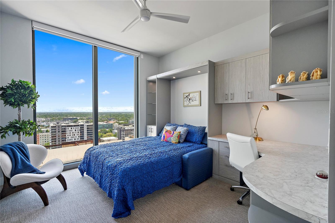
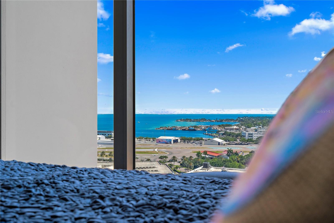
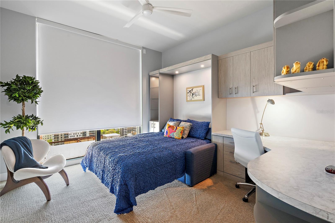
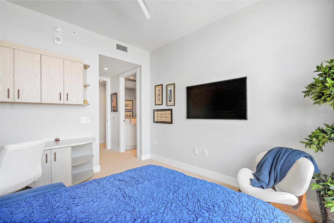
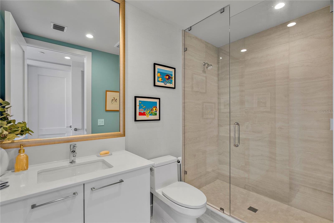
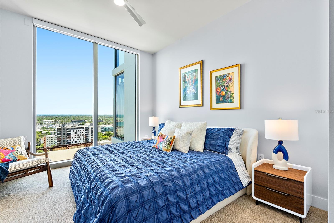
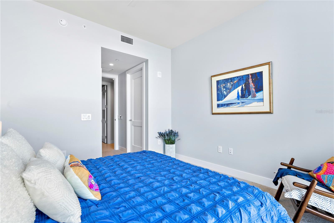
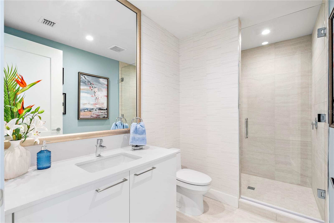
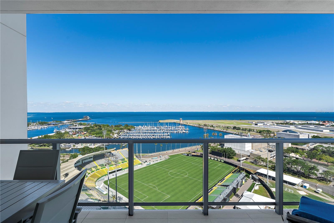
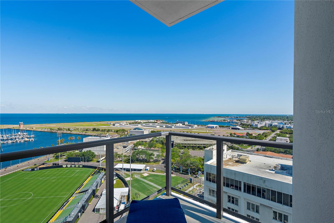
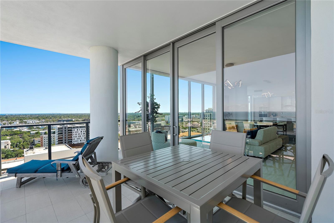
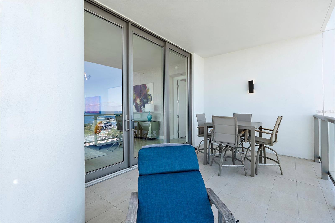
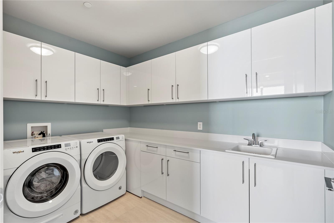
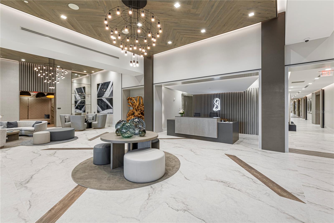
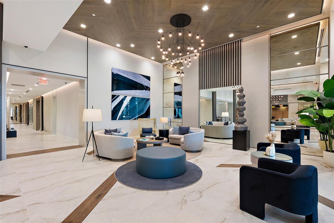
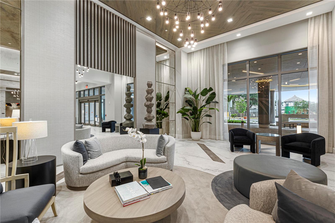
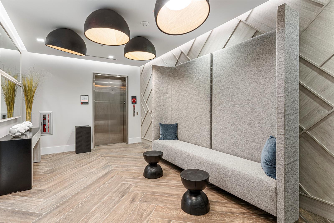
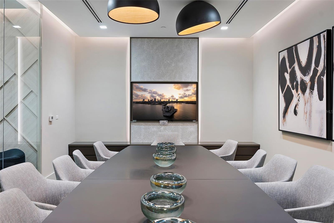
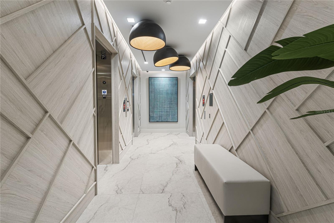
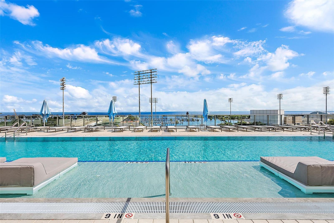
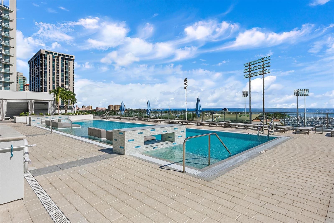
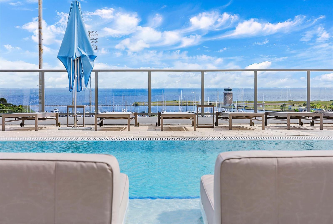
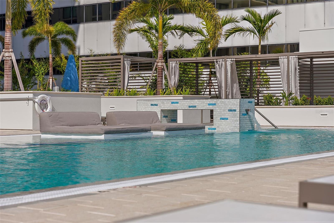
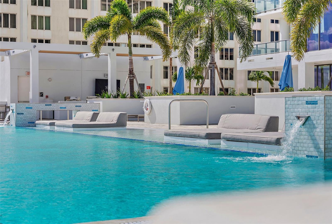
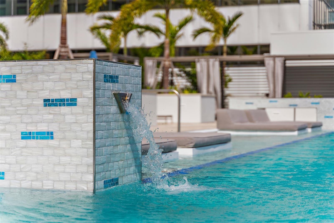
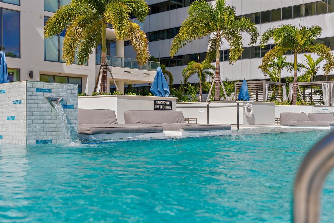
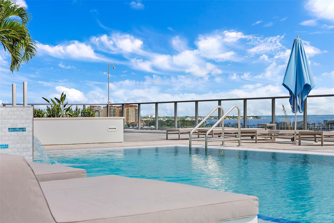
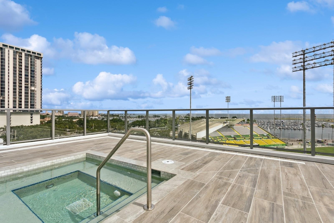
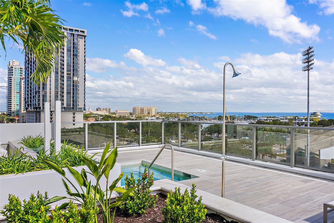
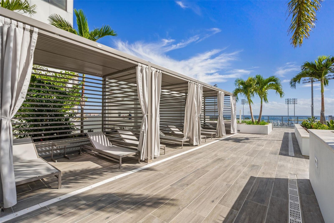
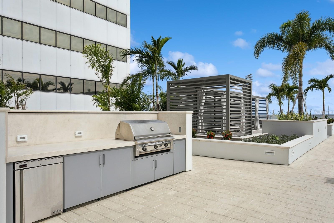
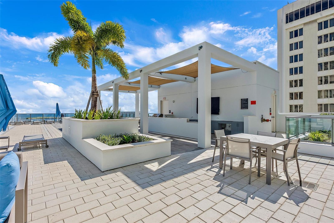
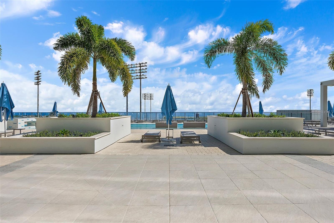
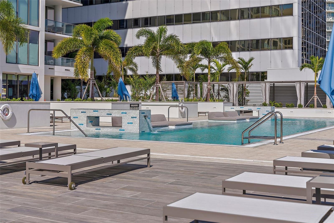
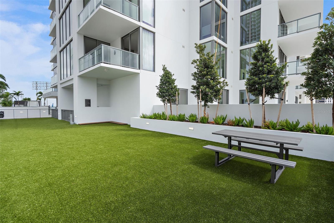
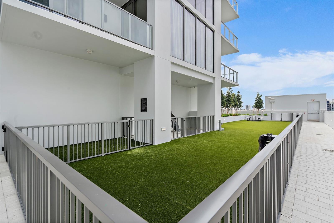
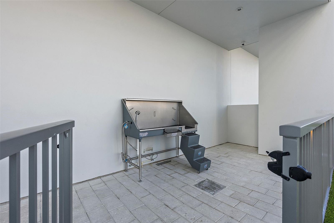
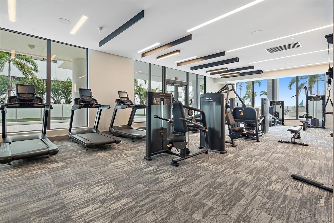
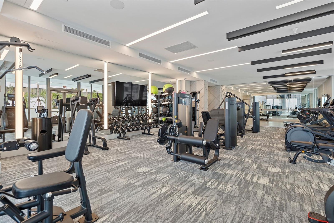
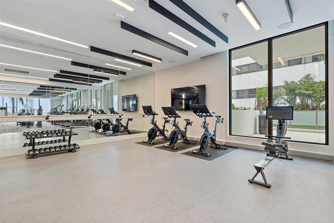
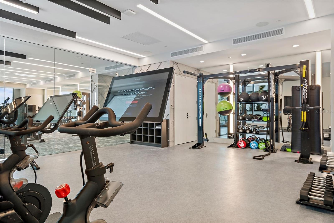
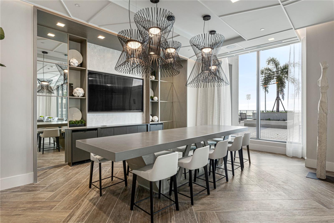
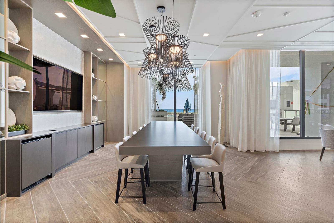
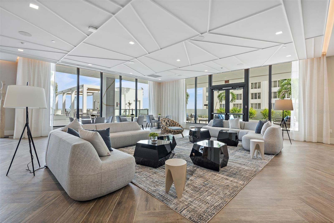
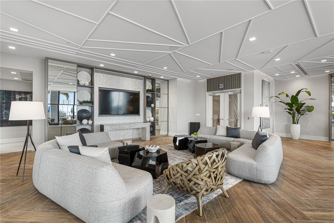
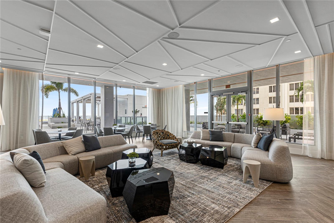
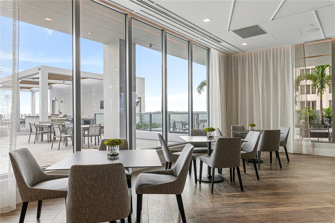
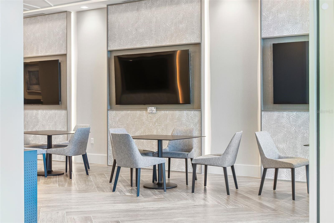
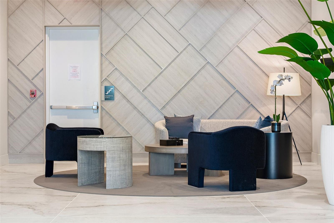
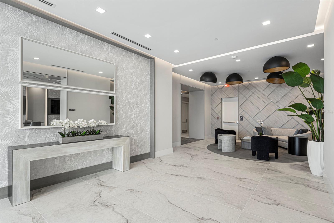
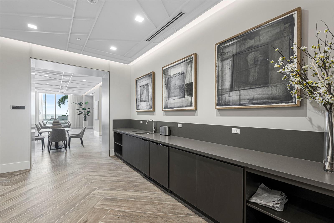
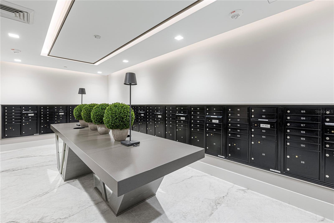
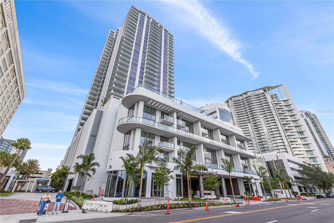
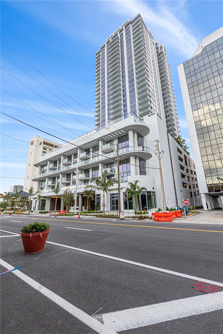
- MLS#: TB8356288 ( Residential )
- Street Address: 301 1st Street S 1901
- Viewed: 98
- Price: $3,100,000
- Price sqft: $1,143
- Waterfront: No
- Year Built: 2023
- Bldg sqft: 2712
- Bedrooms: 3
- Total Baths: 4
- Full Baths: 4
- Days On Market: 32
- Additional Information
- Geolocation: 27.7684 / -82.6348
- County: PINELLAS
- City: ST PETERSBURG
- Zipcode: 33701
- Subdivision: Saltaire St Petersburg
- Building: Saltaire St Petersburg
- Provided by: NORTHSTAR REALTY
- Contact: Katie Naruns Mallah
- 727-528-7653

- DMCA Notice
-
DescriptionThis is the very best Saltaire has to offer. Experience one of kind sky high sophistication in St. Petersburgs premier luxury condominium. Enjoy unobstructed, breathtaking eastern and southern waterfront views of Tampa Bay paired with a unique, elegant and refined, fully furnished, designer interior in the heart of downtown.This meticulously designed, three bedroom, four bathroom residence includes a unique enclosed den / media room which can easily serve as a fourth bedroom, and a custom built in office with a queen sized Murphy bed. The floor plan provides spacious living areas, high ceilings, and many designer finishes including imported European cabinetry, quartz countertops, designer wallpaper and thoughtfully crafted interiors. The gourmet stainless steel appliances include a 42 built in refrigerator, microwave/convection oven, electric cooktop, stainless steel canopy hood, & front load washer & dryer. The large terrace provides a jaw dropping vista across all of Tampa Bay with spectacular water views from almost every room. Stunning art throughout is available. Saltaire stands as a striking testament to modern architectural excellence and upscale living. This new construction luxury high rise redefines city living, offering an unparalleled fusion of sophistication, convenience, and style. Architecturally stunning, Saltaire boasts a sleek and contemporary design that seamlessly blends into the city's skyline, setting a new standard for luxury residences. Enjoy a wealth of indulgent amenities on the 7th floor amenity deck including a resort style pool & Whirlpool spa, an expansive deck with cabanas, fire pits, and lounging areas, state of the art fitness center, large social room for entertaining and relaxation, Club Bar and catering pantry available for special events, artificial turf recreation area, including a dog park and complimentary wireless internet access in Social Areas. This is the perfect viewing area for the St Petersburg Grand Prix and the Rowdies soccer matches. In addition to the resort quality amenities, Saltaire residents enjoy 24/7 front desk staff, controlled building access and this unit has two parking spaces. Situated in the heart of downtown St. Pete, you'll have unparalleled access to the city's vibrant arts and culture scene, dining destinations, waterfront parks, and upscale shopping.Your new home is walking distance to the Al Lang Stadium for catching a Tampa Bay Rowdies soccer game, head to the St. Pete Pier for local events and across the street is the popular Saturday market. The Moran Arts Center, the Dali Museum, the St Petersburg Museum of Fine Arts, the James Museum and the ferry to Tampa are a short walk away. Saltaire is more than just a residence; it's a lifestyle that elevates your senses and provides a refuge of opulence in the bustling heart of the city. This residence is available fully furnished (excluding artwork which can be discussed) or for lease. You wont want miss your chance at this unique condo in St. Petes pinnacle of luxury living. Buyer is responsible for verifying all measurements and information.
Property Location and Similar Properties
All
Similar
Features
Appliances
- Built-In Oven
- Cooktop
- Dishwasher
- Dryer
- Exhaust Fan
- Microwave
- Range Hood
- Refrigerator
- Washer
- Wine Refrigerator
Association Amenities
- Clubhouse
- Elevator(s)
- Fitness Center
- Lobby Key Required
- Maintenance
- Pool
- Recreation Facilities
- Security
- Spa/Hot Tub
- Storage
- Vehicle Restrictions
Home Owners Association Fee
- 2224.42
Home Owners Association Fee Includes
- Guard - 24 Hour
- Common Area Taxes
- Pool
- Escrow Reserves Fund
- Fidelity Bond
- Gas
- Insurance
- Maintenance Structure
- Maintenance Grounds
- Management
- Other
- Pest Control
- Recreational Facilities
- Security
- Sewer
- Trash
Association Name
- First Service Residential-Alvin Cunningham
Carport Spaces
- 0.00
Close Date
- 0000-00-00
Cooling
- Central Air
Country
- US
Covered Spaces
- 0.00
Exterior Features
- Balcony
- Dog Run
- Lighting
- Outdoor Grill
- Sidewalk
- Sliding Doors
Flooring
- Tile
Furnished
- Furnished
Garage Spaces
- 0.00
Heating
- Central
Insurance Expense
- 0.00
Interior Features
- Ceiling Fans(s)
- Dry Bar
- Eat-in Kitchen
- Elevator
- High Ceilings
- Kitchen/Family Room Combo
- Open Floorplan
- Primary Bedroom Main Floor
- Split Bedroom
- Stone Counters
- Thermostat
- Walk-In Closet(s)
- Window Treatments
Legal Description
- SALTAIRE CONDO UNIT 1901 TOGETHER WITH THE USE OF ADJACENT STORAGE CLOSET & PARKING SPACES R5-52 & R5-71
Levels
- One
Living Area
- 2712.00
Area Major
- 33701 - St Pete
Net Operating Income
- 0.00
Occupant Type
- Tenant
Open Parking Spaces
- 0.00
Other Expense
- 0.00
Parcel Number
- 301 1ST STREET SOUTH #1901
- ST PETERSBUR
Parking Features
- Assigned
- Circular Driveway
- Covered
- Off Street
- On Street
- Under Building
Pets Allowed
- Breed Restrictions
- Number Limit
- Yes
Property Type
- Residential
Roof
- Membrane
- Other
Sewer
- Public Sewer
Tax Year
- 2024
Township
- 000
Unit Number
- 1901
Utilities
- Cable Connected
- Electricity Connected
- Public
- Sewer Connected
- Street Lights
- Water Connected
View
- Water
Views
- 98
Virtual Tour Url
- https://www.propertypanorama.com/instaview/stellar/TB8356288
Water Source
- Public
Year Built
- 2023
Zoning Code
- RES
Listing Data ©2025 Greater Tampa Association of REALTORS®
Listings provided courtesy of The Hernando County Association of Realtors MLS.
The information provided by this website is for the personal, non-commercial use of consumers and may not be used for any purpose other than to identify prospective properties consumers may be interested in purchasing.Display of MLS data is usually deemed reliable but is NOT guaranteed accurate.
Datafeed Last updated on April 3, 2025 @ 12:00 am
©2006-2025 brokerIDXsites.com - https://brokerIDXsites.com
