
- Jim Tacy Sr, REALTOR ®
- Tropic Shores Realty
- Hernando, Hillsborough, Pasco, Pinellas County Homes for Sale
- 352.556.4875
- 352.556.4875
- jtacy2003@gmail.com
Share this property:
Contact Jim Tacy Sr
Schedule A Showing
Request more information
- Home
- Property Search
- Search results
- 3709 Dale Avenue, TAMPA, FL 33609
Property Photos
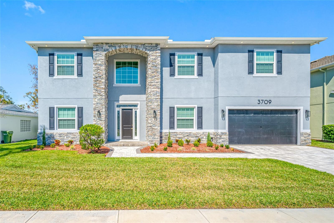

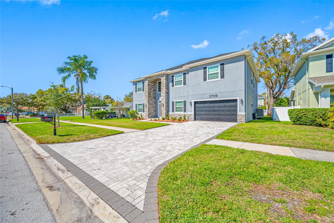
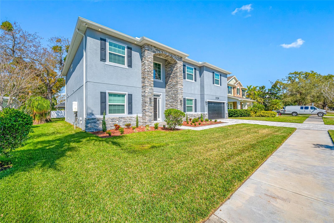
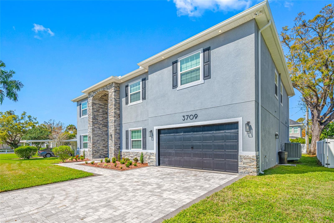
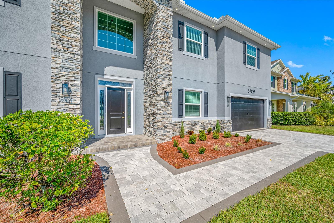
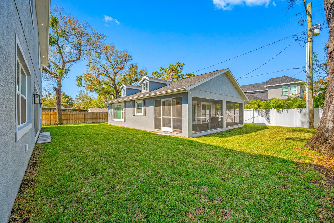
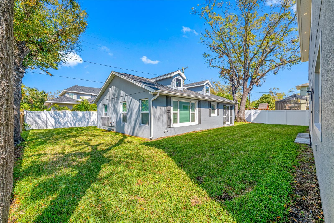
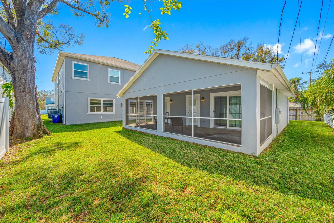
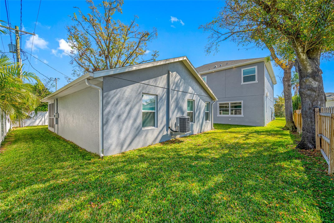
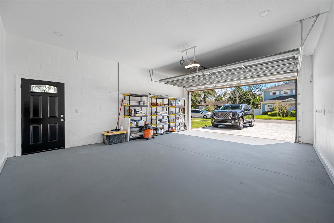
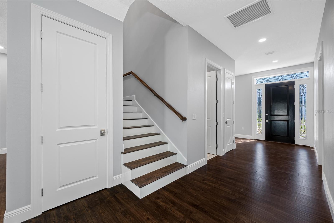
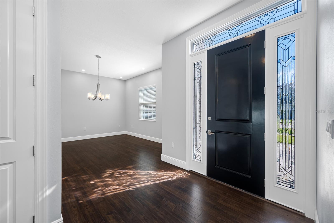
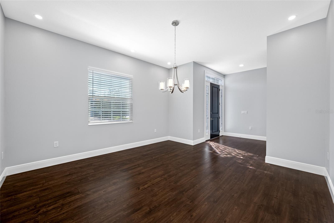
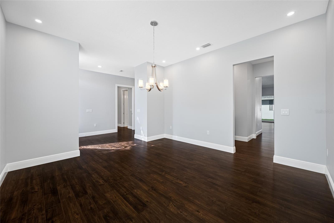
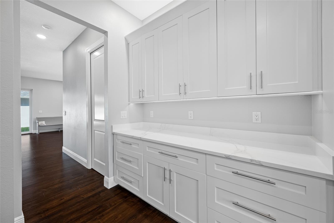
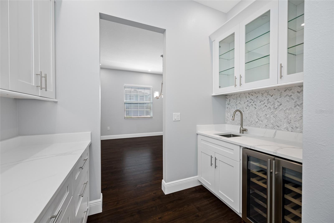
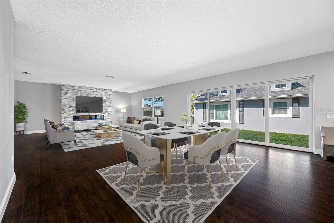
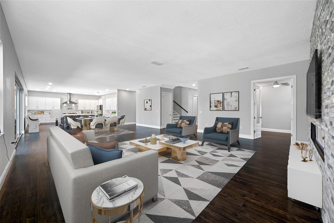
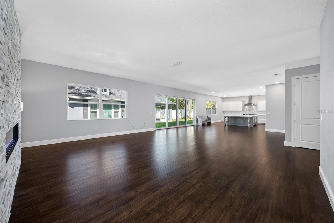
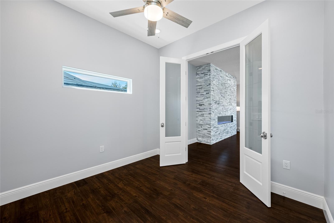
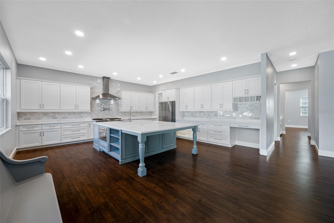
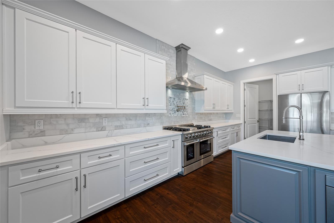
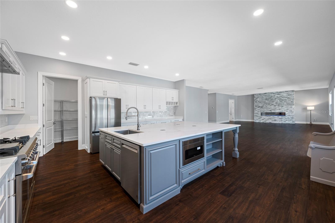
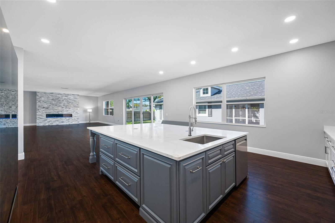
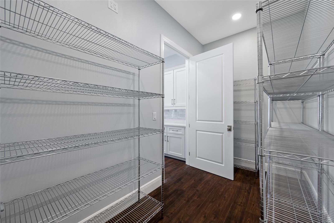
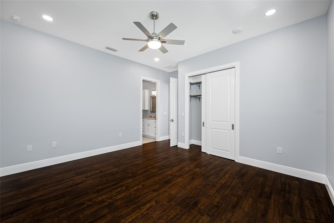
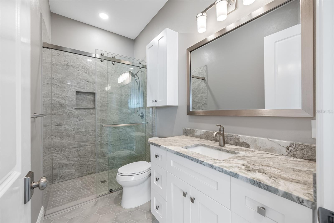
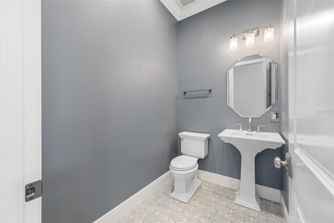
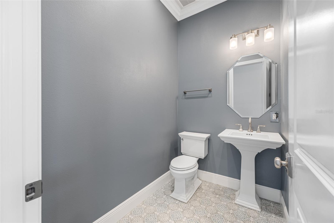
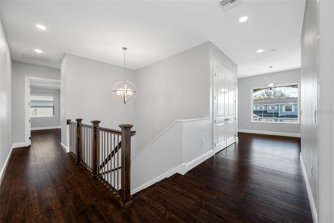
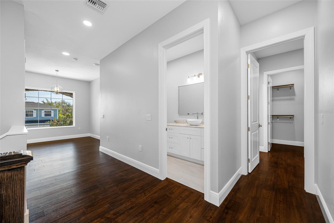
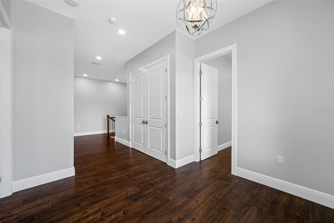
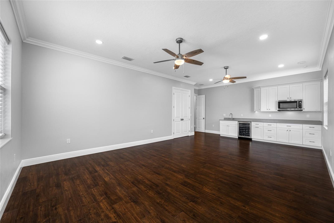
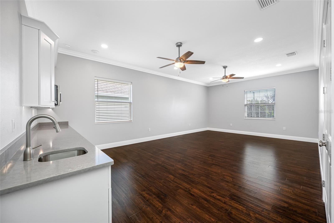
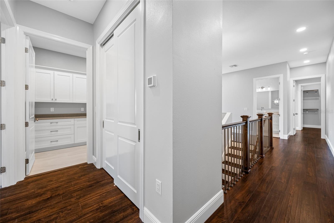
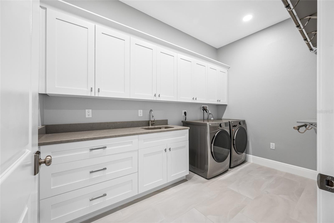
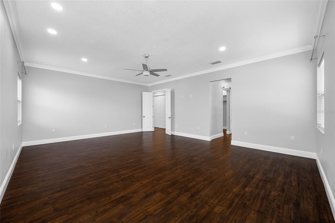
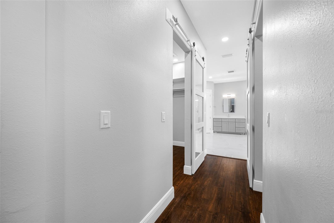
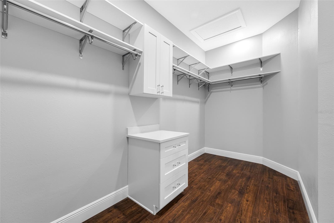
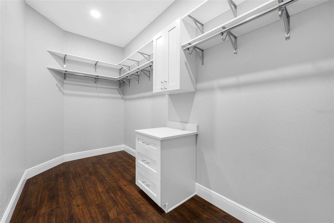
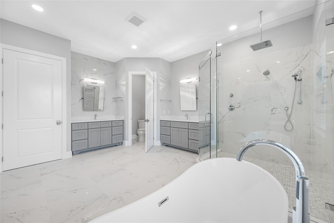
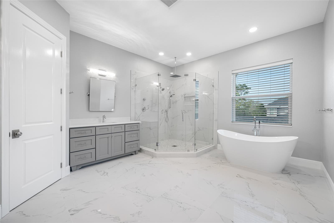
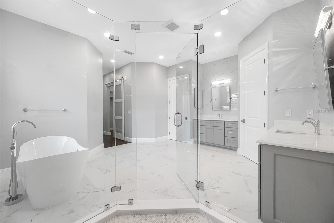
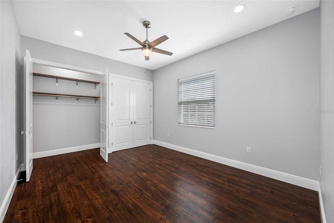
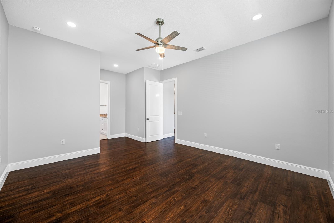
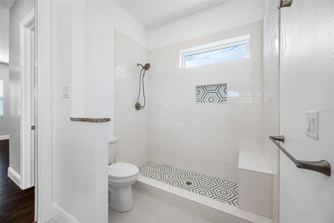
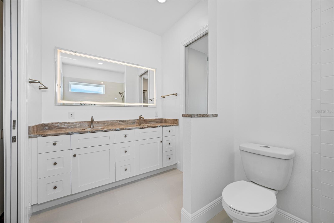
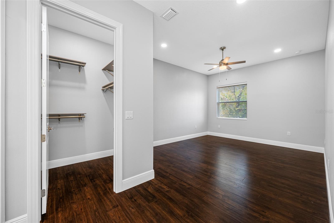
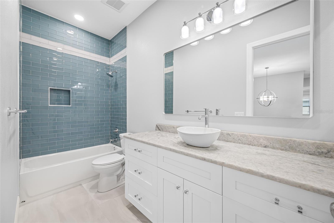
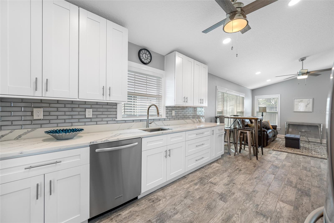
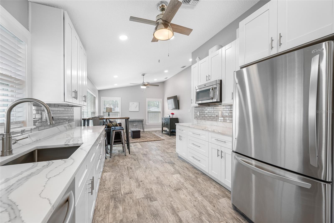
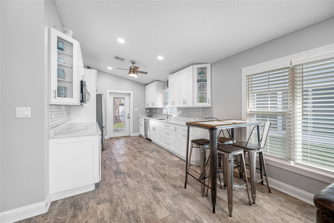
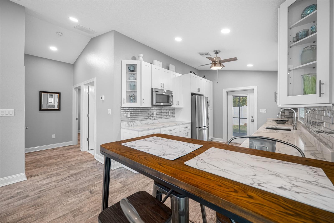
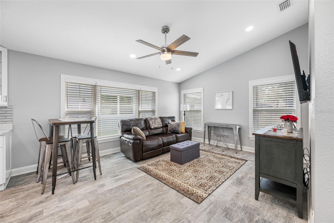
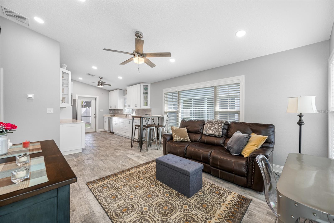
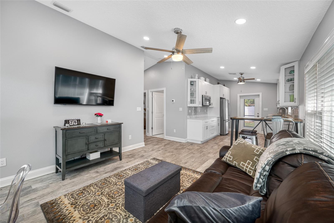
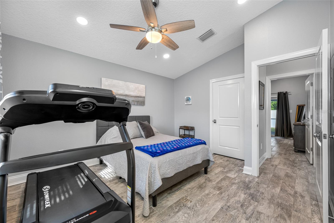
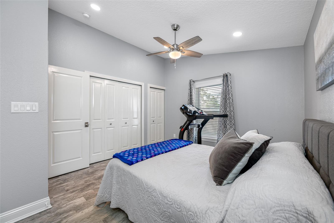
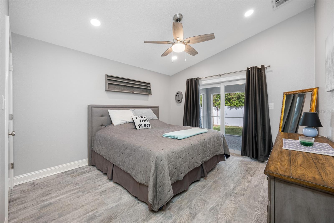
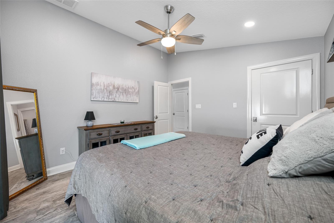
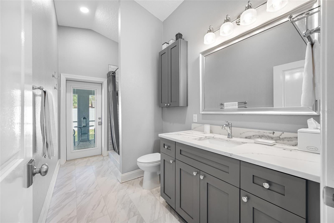
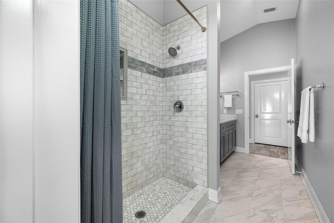
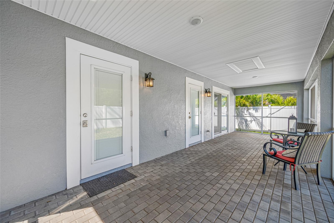
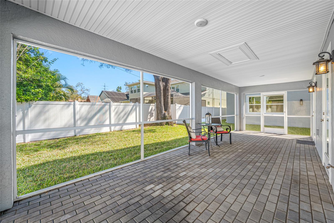
- MLS#: TB8356351 ( Residential )
- Street Address: 3709 Dale Avenue
- Viewed: 98
- Price: $2,888,000
- Price sqft: $397
- Waterfront: No
- Year Built: 2025
- Bldg sqft: 7268
- Bedrooms: 7
- Total Baths: 6
- Full Baths: 5
- 1/2 Baths: 1
- Garage / Parking Spaces: 2
- Days On Market: 32
- Additional Information
- Geolocation: 27.9397 / -82.5048
- County: HILLSBOROUGH
- City: TAMPA
- Zipcode: 33609
- Subdivision: Bon Air Rep Blks 10 15
- Elementary School: Grady HB
- Middle School: Coleman HB
- High School: Plant HB
- Provided by: FUTURE HOME REALTY INC
- Contact: Edward Moore, Jr.
- 813-855-4982

- DMCA Notice
-
DescriptionOne or more photo(s) has been virtually staged. Reduced! Wonderful new construction residence with detached guest house/in law... All for less than $450 per square foot! . There's room for everyone to breathe here! The main residence is a spacious 5,522 sf. Of air conditioned space while the 2 bedroom/1 bath guest house/detached in law is an additional 900 sf. Of air conditioned space. There is a total of 7,268 sf. Under roof. All on a spacious 75 x 135 homesite providing plenty of remaining yard space for all of your family activities. One also gets the added peace of mind of knowing you are centrally located in flood zone x... Requiring no costly flood insurance. This property remained clear of any threats or damage related to last year's hurricane events as well. That is worth its weight in gold. The home is located in the highly sought after grady elementary, coleman middle, and plant high school district with the added bonus of being a short walking distance to a plethora of dining options along with trader joe's, fresh market, and for those seeking exercise... La fitness signature club. The main residence boasts 10 foot ceilings and 8 foot doors throughout its 5 bedrooms, 4 full bathrooms, a powder room, a private office, a massive family room with gas flat panel fireplace, a formal dining room, butler's pantry with wine fridge, and a spacious bonus room with wet bar, microwave, and beverage fridge. The tremendous chef's kitchen features an enormous custom island, a 6+ burner professional gas stove, drawer microwave, and a massive walk through pantry. This home also features a fully finished 2 car garage complete with tesla charger. Premium waterproof laminate floors can be found throughout the entire home with no carpeting anywhere to be found. All closets are professionally crafted... No cheap wire shelving here! The home also features hurricane rated impact windows and doors throughout, quartz and granite counter tops, as well as a wireless mesh connectivity system throughout. The separate guest house/in law contains 2 spacious bedrooms, 1 full bath, a family room, kitchen, private laundry, and a lovely 300 sf. Screened patio. A wonderful living space providing extended family or visitors their own domain or one could utilize the private space for outside revenue purposes. It's up to you. (some photos virtually staged).
Property Location and Similar Properties
All
Similar
Features
Appliances
- Bar Fridge
- Dishwasher
- Disposal
- Dryer
- Gas Water Heater
- Microwave
- Range
- Range Hood
- Refrigerator
- Washer
- Wine Refrigerator
Home Owners Association Fee
- 0.00
Carport Spaces
- 0.00
Close Date
- 0000-00-00
Cooling
- Central Air
Country
- US
Covered Spaces
- 0.00
Exterior Features
- Rain Gutters
Flooring
- Hardwood
- Wood
Furnished
- Unfurnished
Garage Spaces
- 2.00
Heating
- Electric
High School
- Plant-HB
Insurance Expense
- 0.00
Interior Features
- Built-in Features
- Ceiling Fans(s)
- High Ceilings
- Kitchen/Family Room Combo
- Open Floorplan
- Walk-In Closet(s)
Legal Description
- BON AIR REPLAT BLOCKS 10 AND 15 E 15 FT OF LOT 14 AND LOT 15 BLOCK 15
Levels
- Two
Living Area
- 6422.00
Middle School
- Coleman-HB
Area Major
- 33609 - Tampa / Palma Ceia
Net Operating Income
- 0.00
New Construction Yes / No
- Yes
Occupant Type
- Vacant
Open Parking Spaces
- 0.00
Other Expense
- 0.00
Parcel Number
- A-21-29-18-3MJ-000015-00014.0
Property Condition
- Completed
Property Type
- Residential
Roof
- Shingle
School Elementary
- Grady-HB
Sewer
- Public Sewer
Tax Year
- 2024
Township
- 29
Utilities
- Public
Views
- 98
Virtual Tour Url
- https://www.propertypanorama.com/instaview/stellar/TB8356351
Water Source
- Public
Year Built
- 2025
Zoning Code
- RS-60
Listing Data ©2025 Greater Tampa Association of REALTORS®
Listings provided courtesy of The Hernando County Association of Realtors MLS.
The information provided by this website is for the personal, non-commercial use of consumers and may not be used for any purpose other than to identify prospective properties consumers may be interested in purchasing.Display of MLS data is usually deemed reliable but is NOT guaranteed accurate.
Datafeed Last updated on April 4, 2025 @ 12:00 am
©2006-2025 brokerIDXsites.com - https://brokerIDXsites.com
