
- Jim Tacy Sr, REALTOR ®
- Tropic Shores Realty
- Hernando, Hillsborough, Pasco, Pinellas County Homes for Sale
- 352.556.4875
- 352.556.4875
- jtacy2003@gmail.com
Share this property:
Contact Jim Tacy Sr
Schedule A Showing
Request more information
- Home
- Property Search
- Search results
- 11724 Sunburst Marble Road, RIVERVIEW, FL 33579
Property Photos
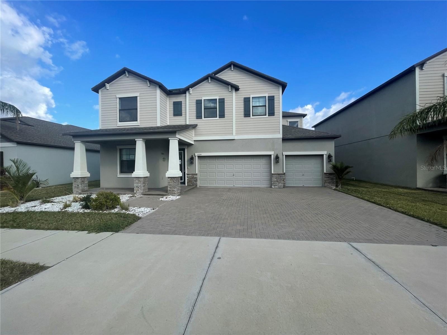

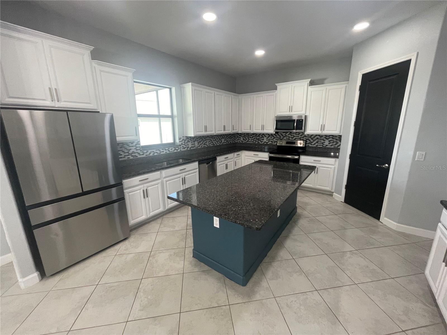
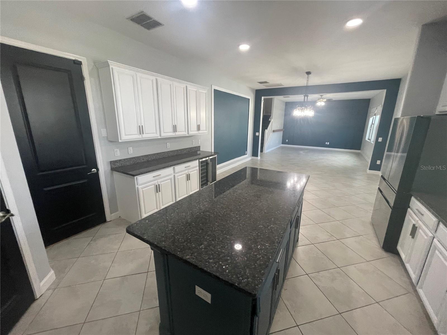
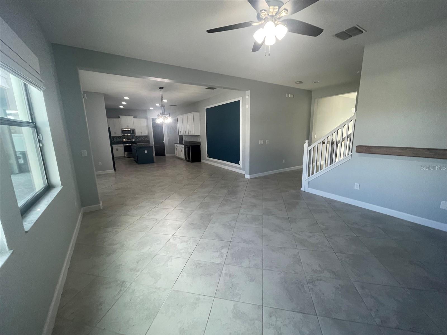
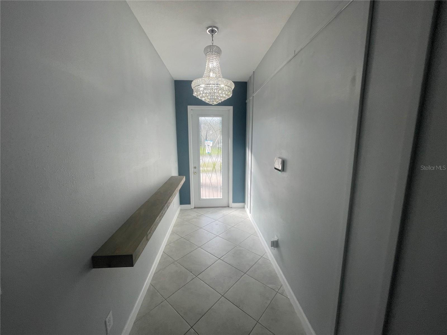
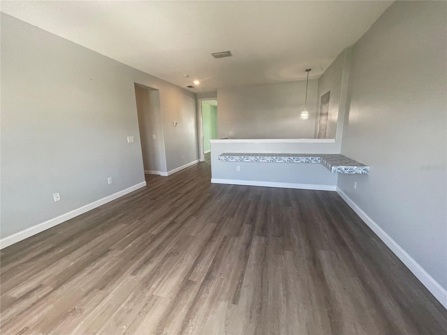
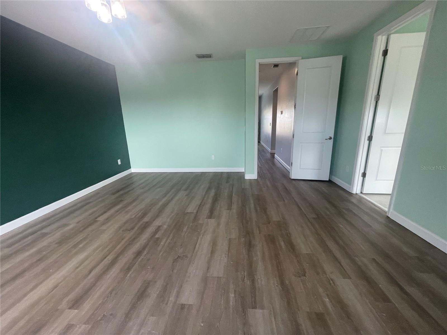
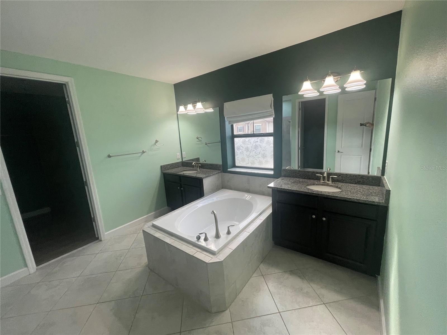
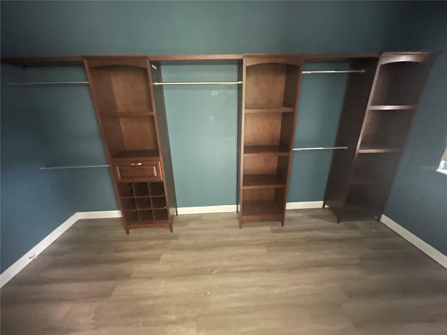
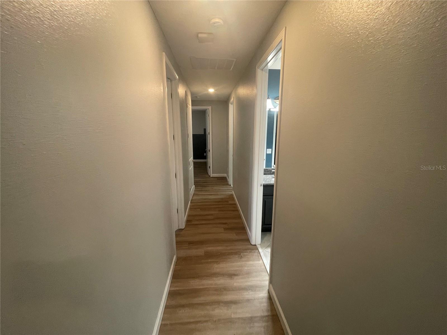
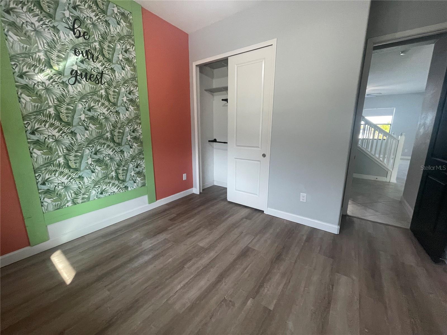
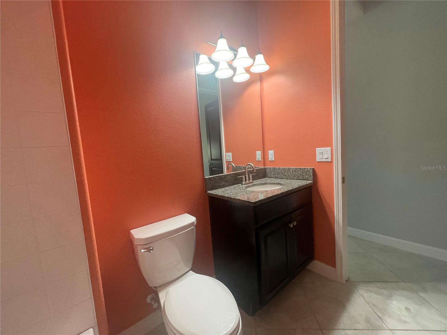
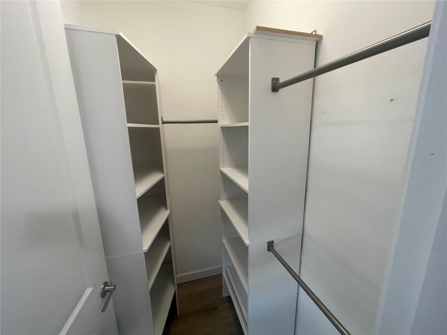
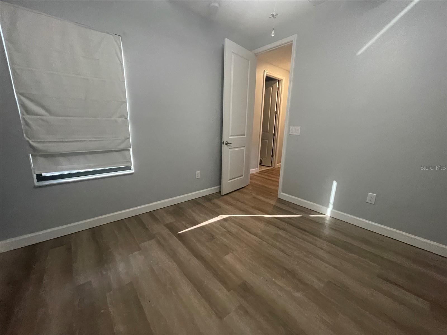
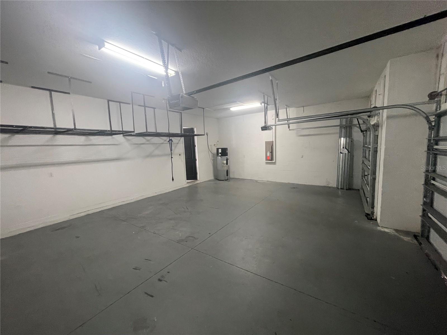
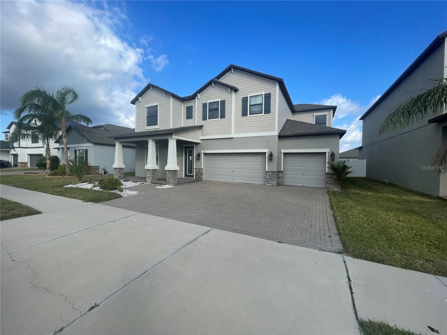
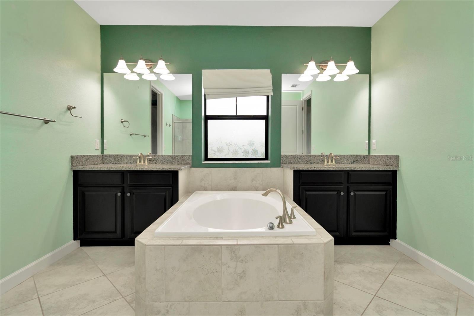
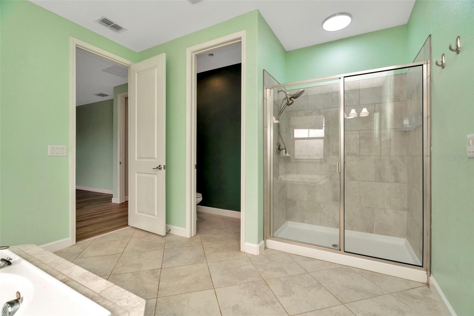
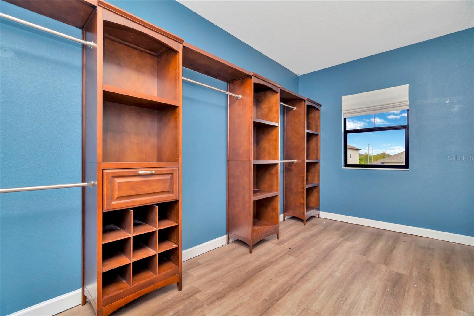
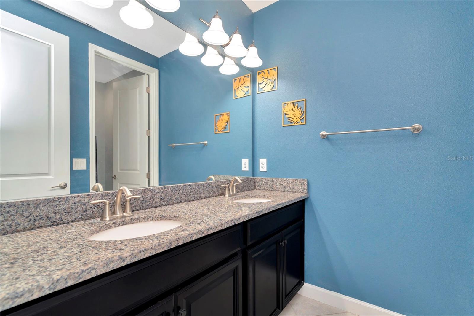
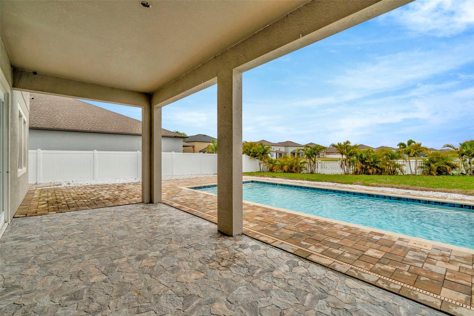
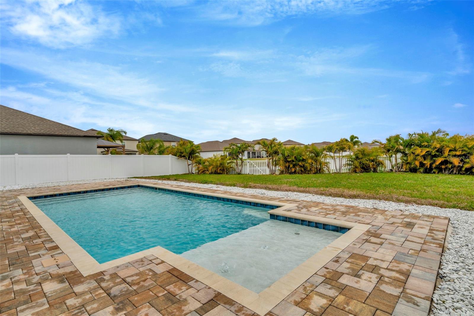
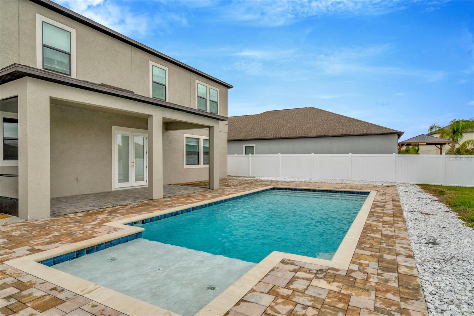
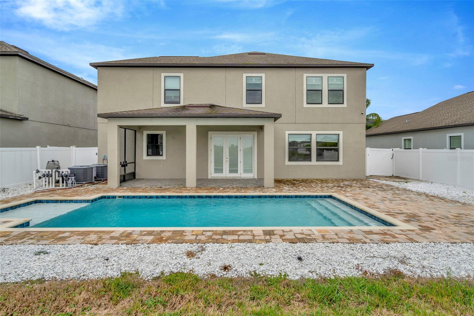
- MLS#: TB8357043 ( Residential )
- Street Address: 11724 Sunburst Marble Road
- Viewed: 7
- Price: $530,000
- Price sqft: $129
- Waterfront: No
- Year Built: 2019
- Bldg sqft: 4116
- Bedrooms: 5
- Total Baths: 3
- Full Baths: 3
- Garage / Parking Spaces: 3
- Days On Market: 25
- Additional Information
- Geolocation: 27.7834 / -82.2979
- County: HILLSBOROUGH
- City: RIVERVIEW
- Zipcode: 33579
- Subdivision: South Fork Tr P Ph 1a
- Elementary School: Summerfield Crossing Elementar
- Middle School: Eisenhower HB
- High School: Sumner High School
- Provided by: CARTER COMPANY REALTORS
- Contact: Trish Carter
- 813-661-4700

- DMCA Notice
-
Description5 bedroom POOL home with serene pond views is ready and waiting in South Fork. With over 3000 Square feet, this lovely 2 story home has a lot to offer. Downstairs provides a beautiful 17 x 14 kitchen with tons of wood cabinetry and a center bar with granite. The family room is very spacious beautiful LVP flooring and access to the pool deck through an 8 foot slider. There is a downstairs bedroom as well as a full bathroom and a grand formal dining room too. Upstairs opens to a 14 x 13 loft the perfect space for homework or lounging and then splits off to the primary suite large walk in closet, double vanity and center garden tub finish off the space as luxurious and inviting. 4 more secondary bedrooms round out the upstairs and they share nice features such as walk in closets, full bathroom with double sinks and custom paint design as well. Convenient laundry room is upstairs. Live and love Florida with a fully fenced yard and a beautiful pool with sunshelf and wide open deck. 3 car garage too! So much flexibility in this floor plan and South Fork offers pools, fitness center, basketball court, tot lot. Only a short drive to downtown Tampa, easy to get to 301 or I 75. Close to eateries, hospital, shopping...It's good to be home! This property may qualify for Seller Financing (Vendee).
Property Location and Similar Properties
All
Similar
Features
Appliances
- None
Home Owners Association Fee
- 150.00
Association Name
- South Fork of Hillsborough County III HOA
- Inc.
Association Phone
- 866-378-1099
Carport Spaces
- 0.00
Close Date
- 0000-00-00
Cooling
- Central Air
Country
- US
Covered Spaces
- 0.00
Exterior Features
- French Doors
- Sidewalk
Fencing
- Vinyl
Flooring
- Tile
- Vinyl
Garage Spaces
- 3.00
Heating
- Central
High School
- Sumner High School
Insurance Expense
- 0.00
Interior Features
- Ceiling Fans(s)
- Eat-in Kitchen
- Kitchen/Family Room Combo
- PrimaryBedroom Upstairs
- Stone Counters
- Thermostat
- Walk-In Closet(s)
Legal Description
- SOUTH FORK TRACT P PHASES 1A & 1B LOT 134
Levels
- Two
Living Area
- 3047.00
Lot Features
- City Limits
- Sidewalk
- Paved
Middle School
- Eisenhower-HB
Area Major
- 33579 - Riverview
Net Operating Income
- 0.00
Occupant Type
- Vacant
Open Parking Spaces
- 0.00
Other Expense
- 0.00
Parcel Number
- U-15-31-20-A57-000000-00134.0
Parking Features
- Driveway
Pets Allowed
- Yes
Pool Features
- In Ground
- Other
Property Type
- Residential
Roof
- Shingle
School Elementary
- Summerfield Crossing Elementary
Sewer
- Public Sewer
Tax Year
- 2024
Township
- 31
Utilities
- BB/HS Internet Available
- Cable Available
- Electricity Available
- Public
- Sewer Available
- Water Available
View
- Water
Virtual Tour Url
- https://www.propertypanorama.com/instaview/stellar/TB8357043
Water Source
- Public
Year Built
- 2019
Zoning Code
- PD
Listing Data ©2025 Greater Tampa Association of REALTORS®
Listings provided courtesy of The Hernando County Association of Realtors MLS.
The information provided by this website is for the personal, non-commercial use of consumers and may not be used for any purpose other than to identify prospective properties consumers may be interested in purchasing.Display of MLS data is usually deemed reliable but is NOT guaranteed accurate.
Datafeed Last updated on March 31, 2025 @ 12:00 am
©2006-2025 brokerIDXsites.com - https://brokerIDXsites.com
