
- Jim Tacy Sr, REALTOR ®
- Tropic Shores Realty
- Hernando, Hillsborough, Pasco, Pinellas County Homes for Sale
- 352.556.4875
- 352.556.4875
- jtacy2003@gmail.com
Share this property:
Contact Jim Tacy Sr
Schedule A Showing
Request more information
- Home
- Property Search
- Search results
- 9131 Woodridge Run Drive, TAMPA, FL 33647
Property Photos
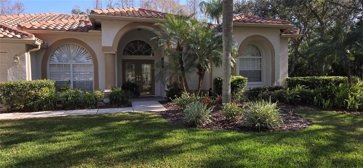

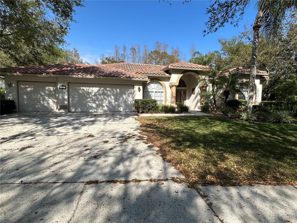
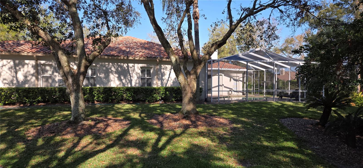
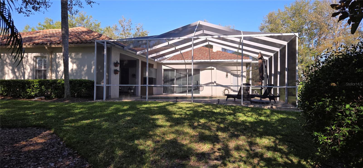
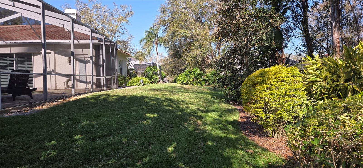
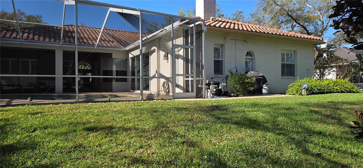
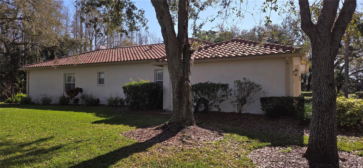
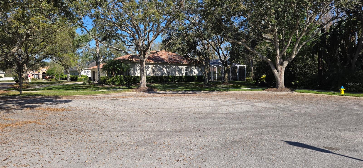
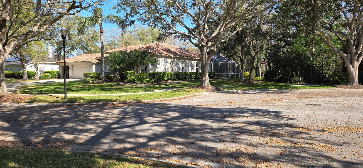
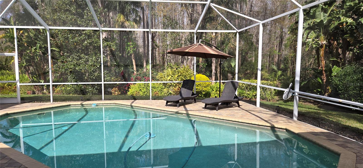
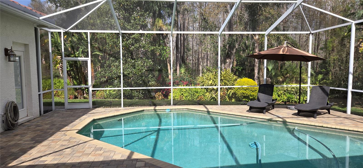
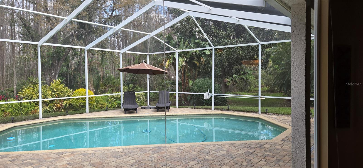
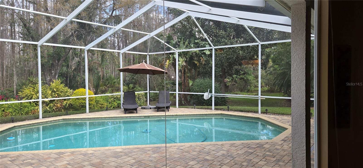
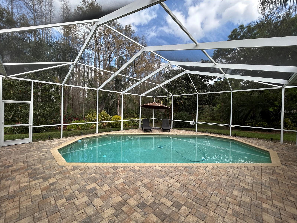
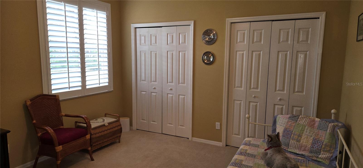
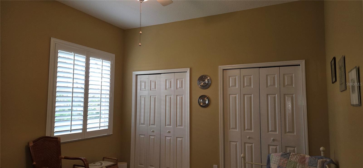
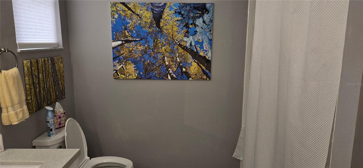
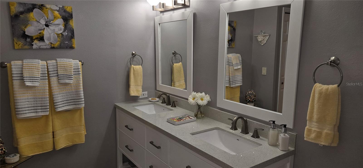
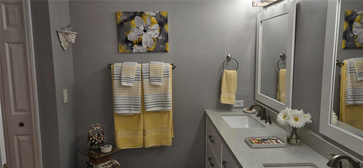
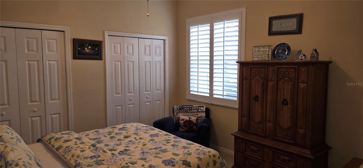
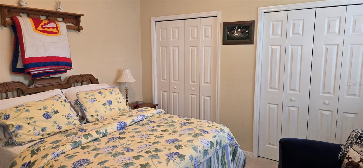
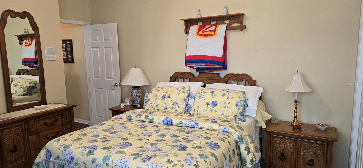
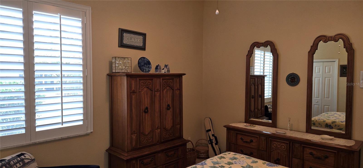
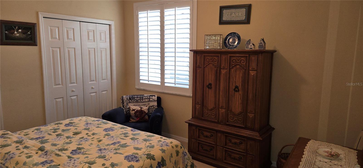
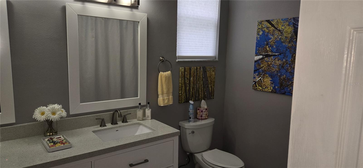
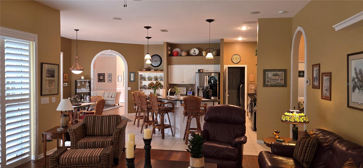
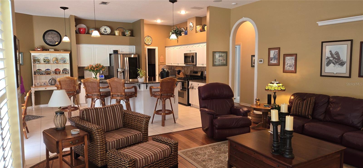
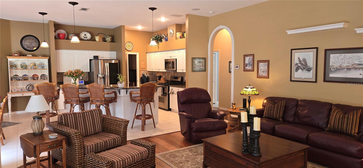
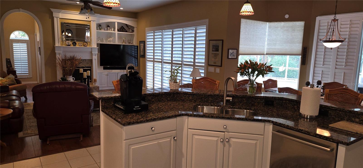
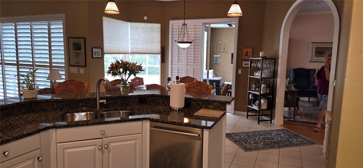
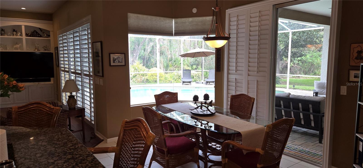
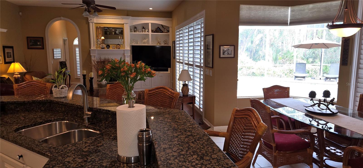
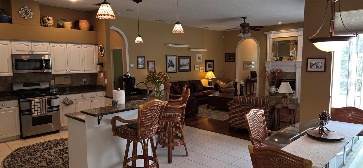
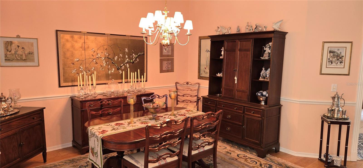
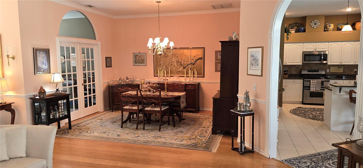
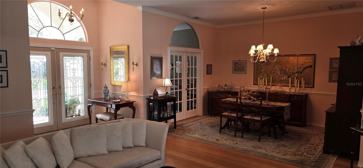
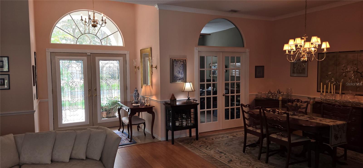
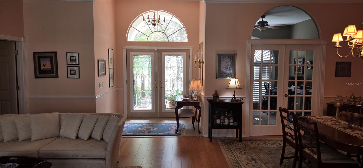
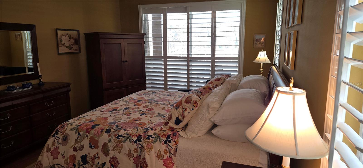
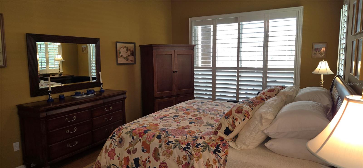
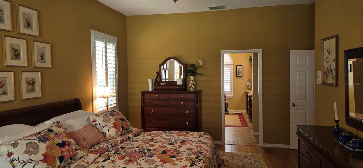
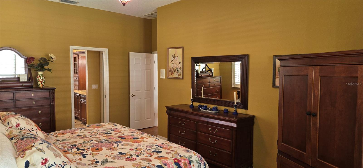
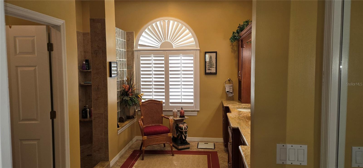
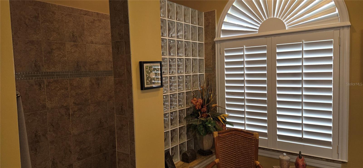
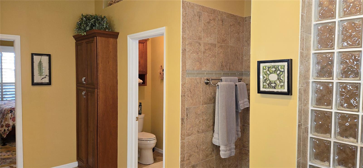
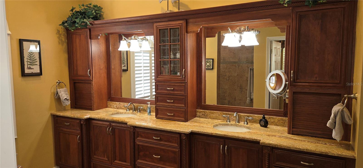
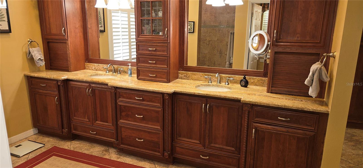
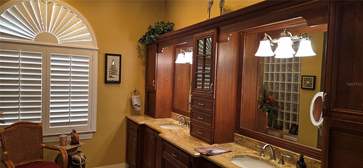
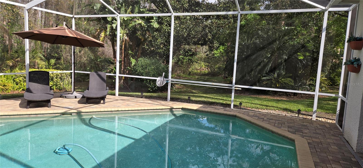
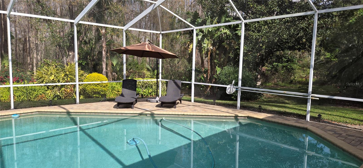
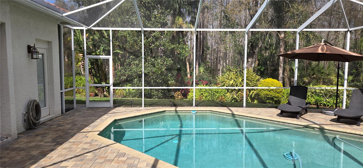
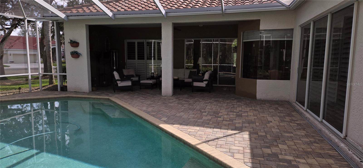
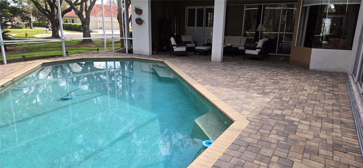
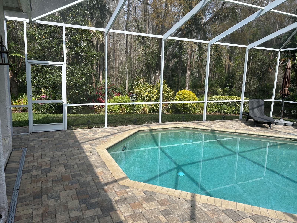
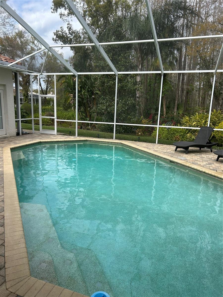
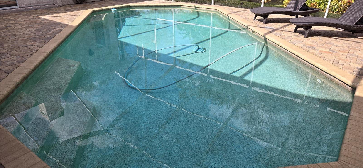
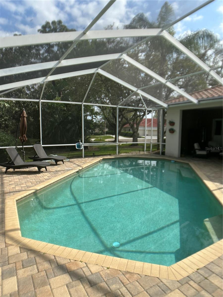
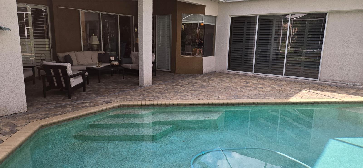
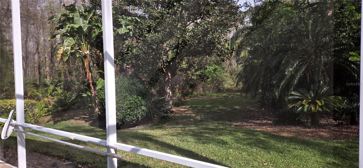
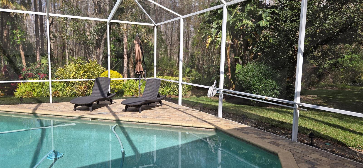
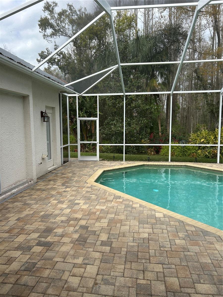
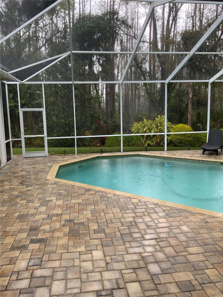
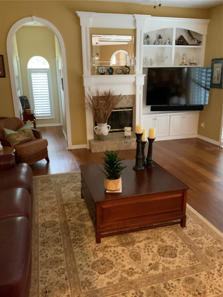
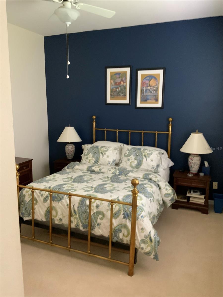
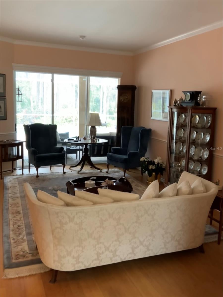
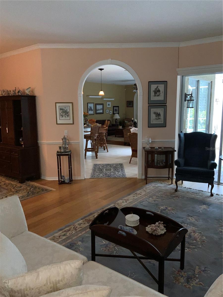
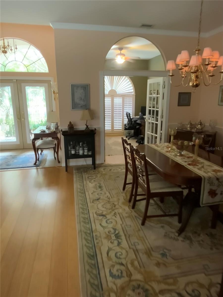
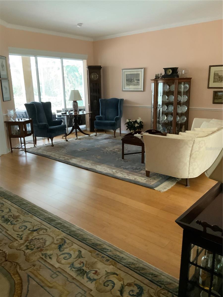
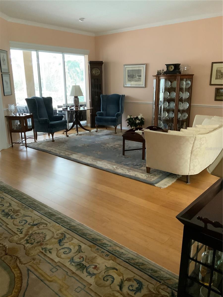
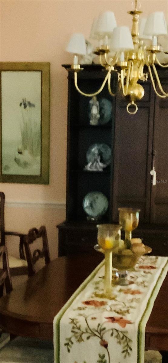
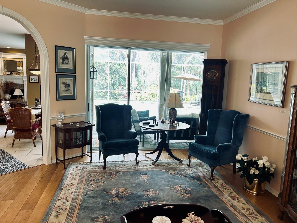
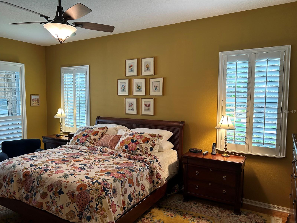
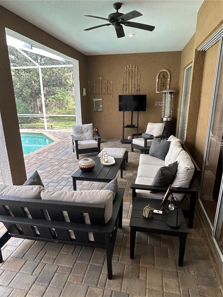
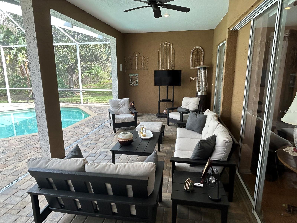
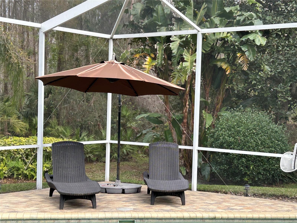
- MLS#: TB8357512 ( Residential )
- Street Address: 9131 Woodridge Run Drive
- Viewed: 40
- Price: $829,000
- Price sqft: $213
- Waterfront: No
- Year Built: 1995
- Bldg sqft: 3896
- Bedrooms: 4
- Total Baths: 3
- Full Baths: 3
- Garage / Parking Spaces: 3
- Days On Market: 16
- Additional Information
- Geolocation: 28.1369 / -82.3385
- County: HILLSBOROUGH
- City: TAMPA
- Zipcode: 33647
- Subdivision: Hunters Green Prcl 13
- Elementary School: Hunter's Green HB
- Middle School: Benito HB
- High School: Wharton HB
- Provided by: WIREGRASS REALTY LLC
- Contact: Timothy Fallon
- 813-727-9344

- DMCA Notice
-
DescriptionWelcome to this beautifully maintained 4bed/3bath pool home located in a prime location within the gated Osprey Pointe neighborhood of Hunters Green. This charming property offers the perfect blend of comfort, style , convenience, and privacy making it an ideal place to call home! The split floorplan and open concept is spacious with 2892 s/f under air. The updated kitchen includes granite countertops, professionally finished cabinets, a new LGThinIQ refrigerator, Stove with DUAL ovens, Bosch dishwasher, Microwave,Tankless Water Heater, 2nd Refrigerator in garage, Samsung Washer and Dryer, 65 inch TV and Soundbar in the family room's custom built entertainment center, and a Patio umbrella with 2 lounge chairs will all convey! The pocket sliding doors have new rolling hardware for easy opening. All windows are adorned with Plantation shutters and rooms are topped off with Crown Moulding. Master bath had elaborate upgrade and was featured in the MODEL TAMPA BAY magazine. Other home details include; New fiberglass door with integrated blinds and hardware in the pool bath;Tile roof was replaced in 2012; Gutters are equipped with Leaf Filter screening system; and Double Glass inserts in the front entrance door.
Property Location and Similar Properties
All
Similar
Features
Appliances
- Built-In Oven
- Dishwasher
- Disposal
- Dryer
- Gas Water Heater
- Ice Maker
- Microwave
- Other
- Refrigerator
- Tankless Water Heater
- Washer
Home Owners Association Fee
- 750.00
Association Name
- Randy Travez
Association Phone
- 813-374-2363
Carport Spaces
- 0.00
Close Date
- 0000-00-00
Cooling
- Central Air
Country
- US
Covered Spaces
- 0.00
Exterior Features
- Irrigation System
- Lighting
- Rain Gutters
- Sidewalk
- Sliding Doors
Flooring
- Bamboo
- Carpet
- Ceramic Tile
Garage Spaces
- 3.00
Heating
- Heat Pump
- Natural Gas
High School
- Wharton-HB
Insurance Expense
- 0.00
Interior Features
- Built-in Features
- Ceiling Fans(s)
- Chair Rail
- Crown Molding
- Split Bedroom
- Thermostat
- Walk-In Closet(s)
- Window Treatments
Legal Description
- HUNTER'S GREEN PARCEL 13 LOT 16 BLOCK 2
Levels
- One
Living Area
- 2892.00
Lot Features
- Conservation Area
- Cul-De-Sac
- City Limits
- Landscaped
- Near Golf Course
- Private
- Sidewalk
- Paved
Middle School
- Benito-HB
Area Major
- 33647 - Tampa / Tampa Palms
Net Operating Income
- 0.00
Occupant Type
- Owner
Open Parking Spaces
- 0.00
Other Expense
- 0.00
Parcel Number
- A-18-27-20-23P-000002-00016.0
Pets Allowed
- Breed Restrictions
- Cats OK
- Dogs OK
Pool Features
- Deck
- Gunite
- In Ground
- Pool Sweep
- Screen Enclosure
Property Type
- Residential
Roof
- Tile
School Elementary
- Hunter's Green-HB
Sewer
- Public Sewer
Tax Year
- 2024
Township
- 27
Utilities
- BB/HS Internet Available
- Cable Connected
- Electricity Connected
- Fiber Optics
- Fire Hydrant
- Natural Gas Connected
- Public
- Sewer Connected
- Street Lights
- Underground Utilities
- Water Connected
View
- Trees/Woods
Views
- 40
Virtual Tour Url
- https://nodalview.com/s/1K4vqCCunAmRuomzlImQT9
Water Source
- Public
Year Built
- 1995
Zoning Code
- PD-A
Listing Data ©2025 Greater Tampa Association of REALTORS®
Listings provided courtesy of The Hernando County Association of Realtors MLS.
The information provided by this website is for the personal, non-commercial use of consumers and may not be used for any purpose other than to identify prospective properties consumers may be interested in purchasing.Display of MLS data is usually deemed reliable but is NOT guaranteed accurate.
Datafeed Last updated on April 1, 2025 @ 12:00 am
©2006-2025 brokerIDXsites.com - https://brokerIDXsites.com
