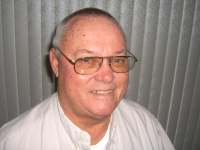
- Jim Tacy Sr, REALTOR ®
- Tropic Shores Realty
- Hernando, Hillsborough, Pasco, Pinellas County Homes for Sale
- 352.556.4875
- 352.556.4875
- jtacy2003@gmail.com
Share this property:
Contact Jim Tacy Sr
Schedule A Showing
Request more information
- Home
- Property Search
- Search results
- 3303 Ranchdale Drive, PLANT CITY, FL 33566
Property Photos
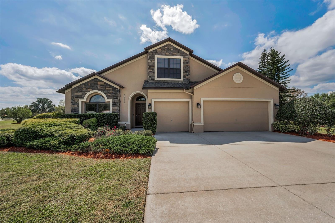

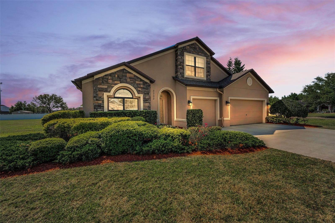
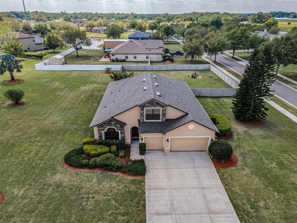
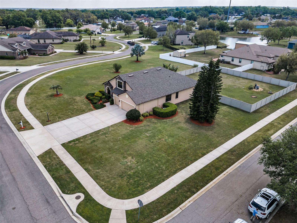
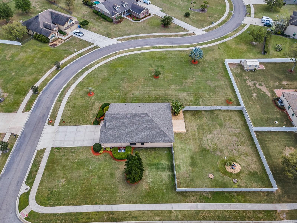
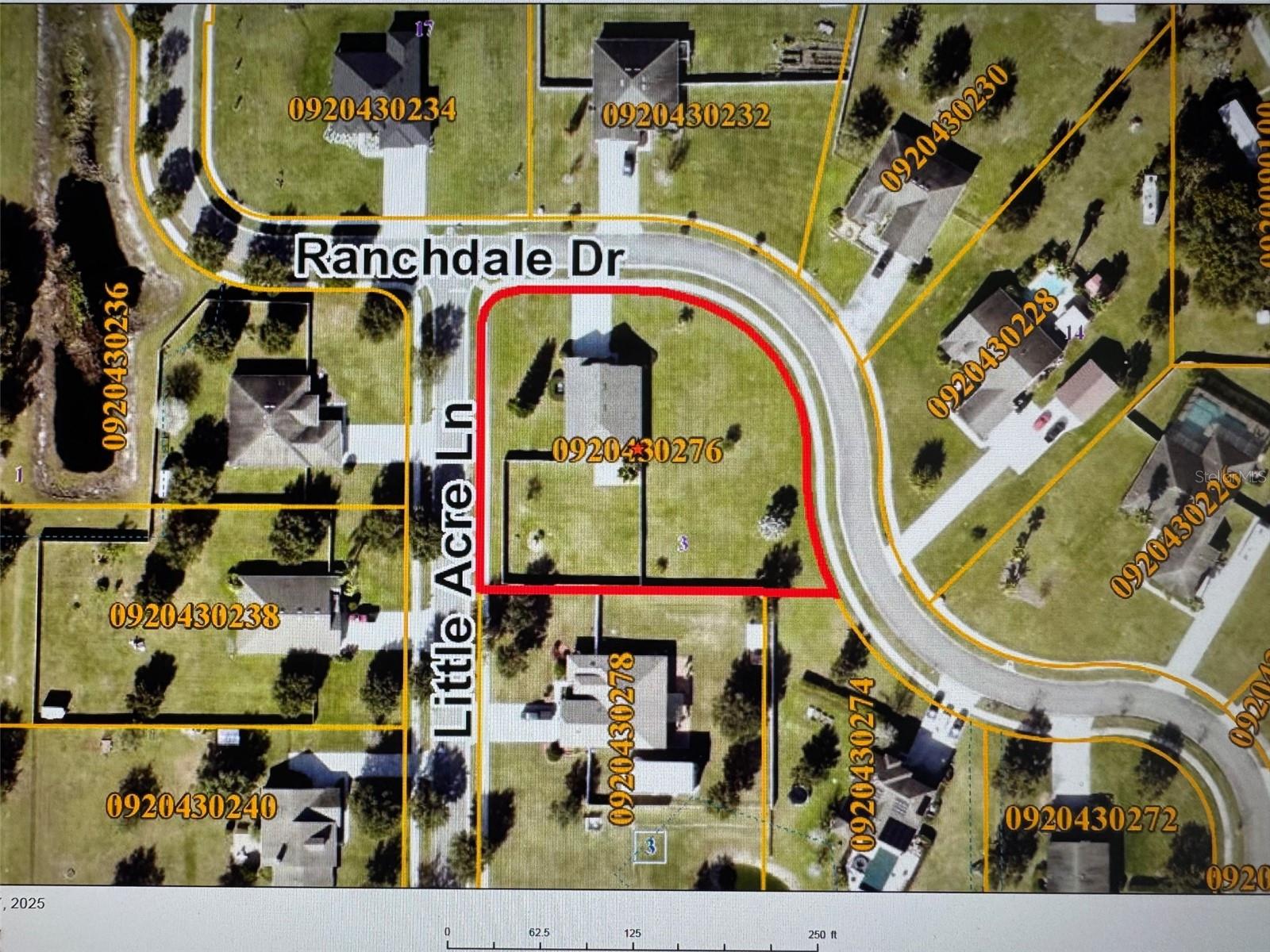
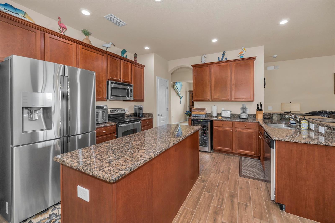
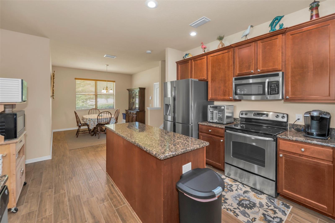
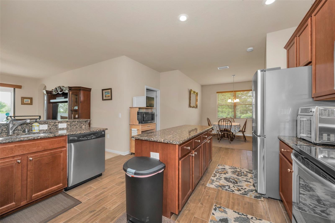
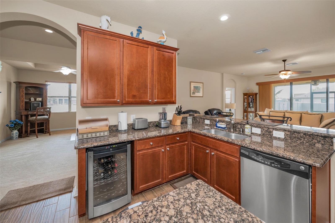
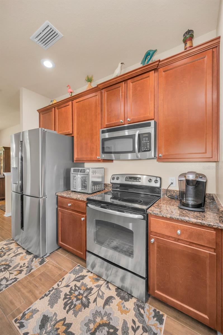
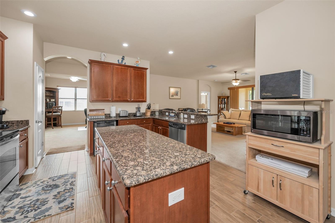
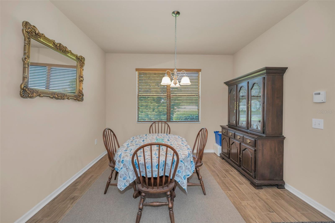
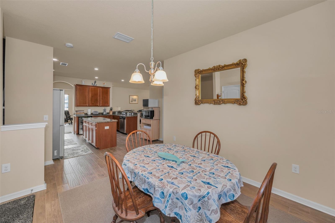
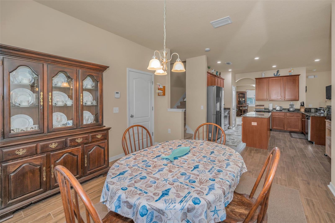
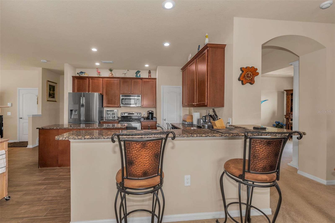
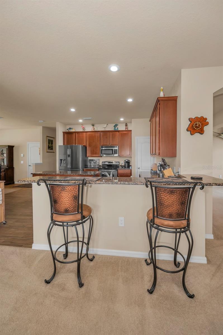
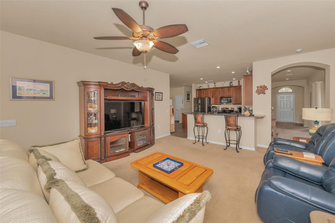
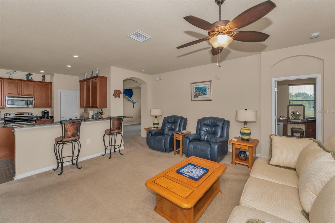
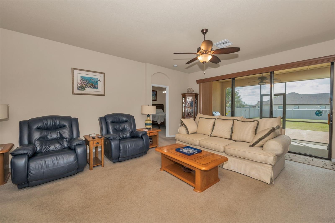
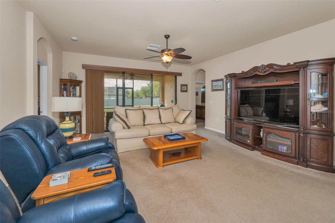
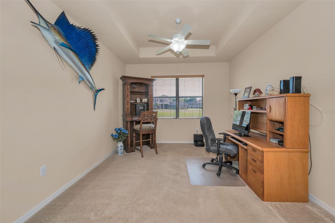
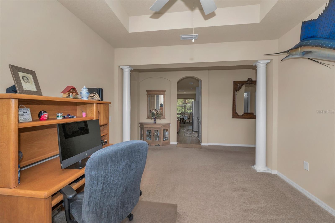
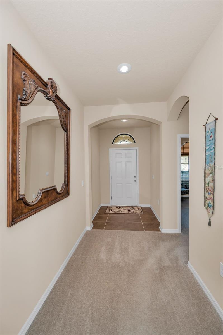
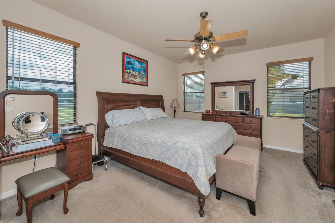
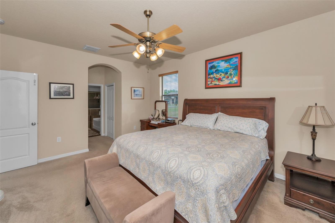
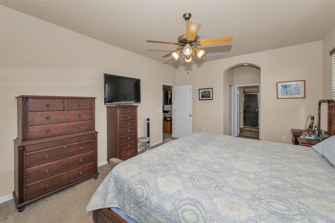
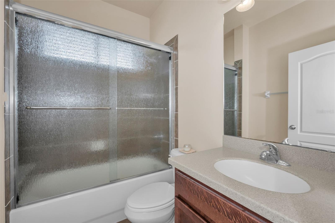
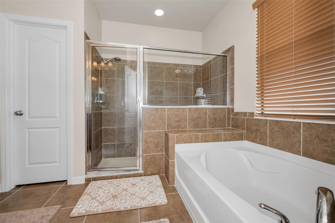
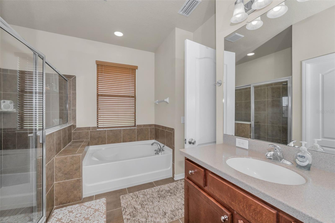
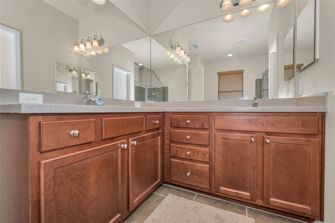
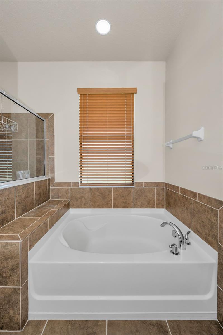
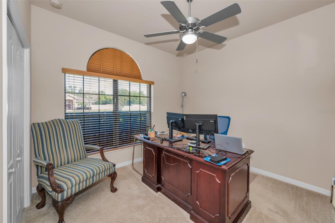
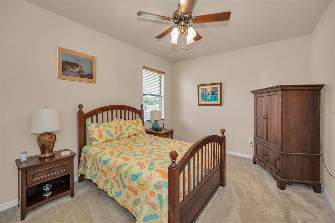
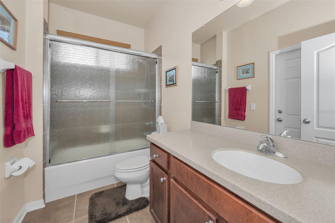
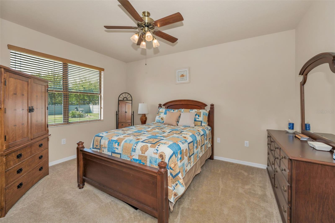
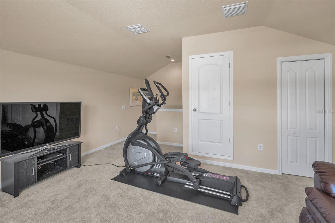
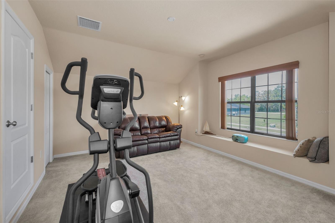
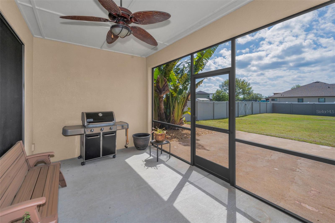
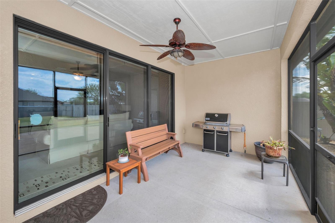
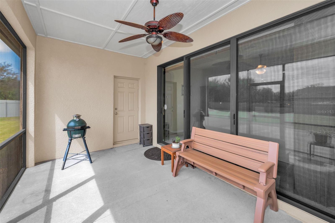
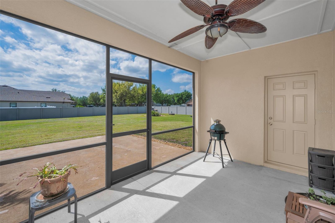
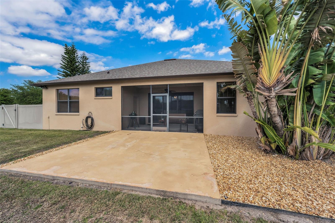
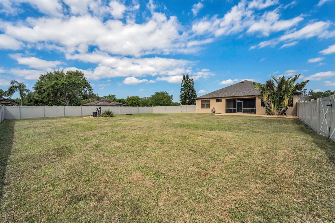
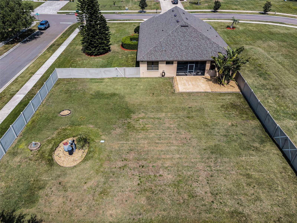
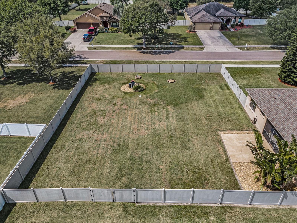
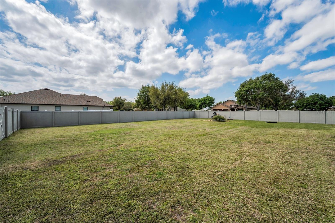
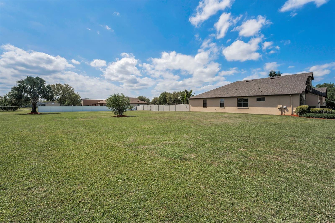
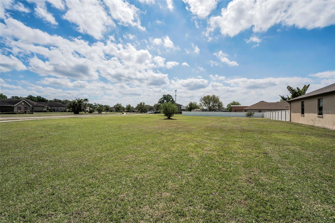
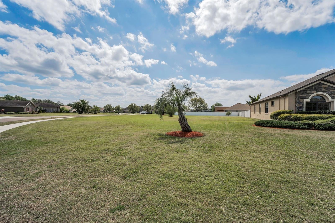
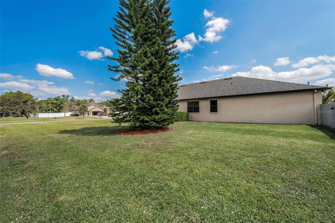
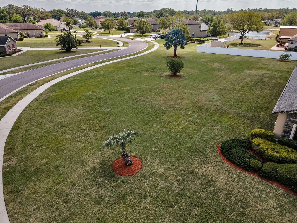
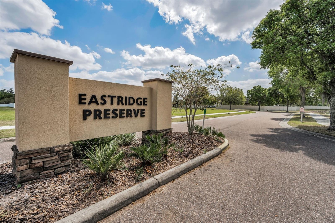
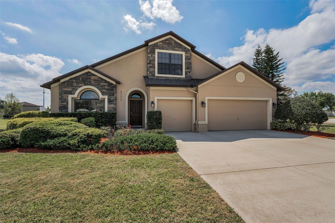
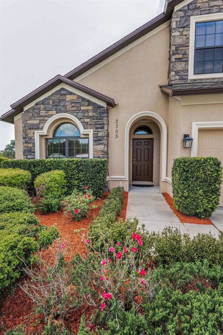
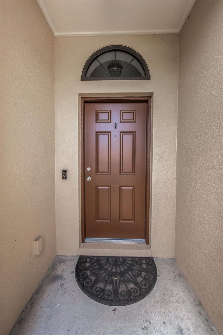
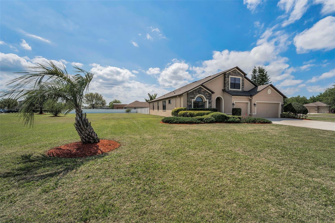
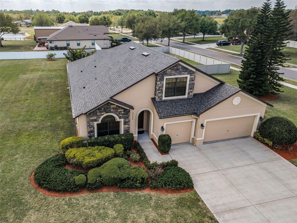
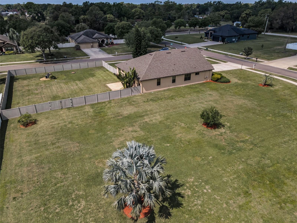
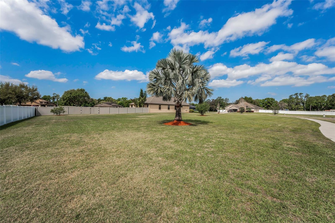
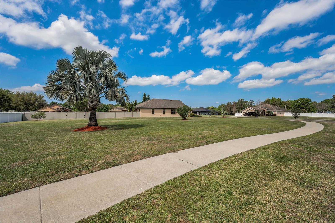
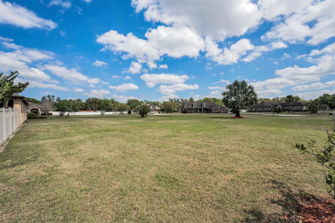
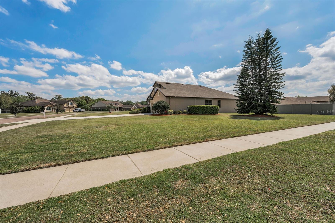
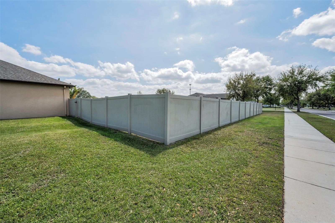
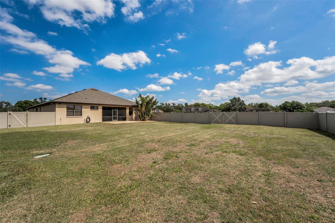
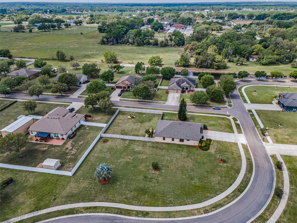
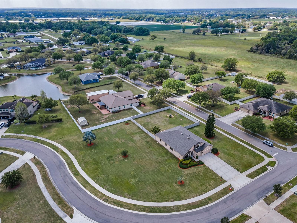
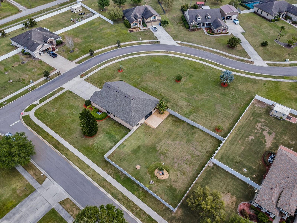
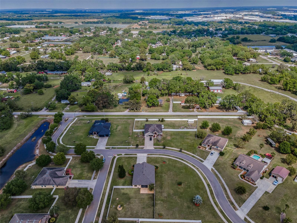
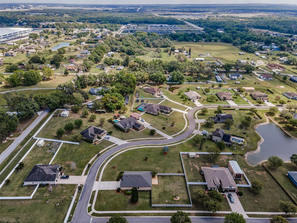
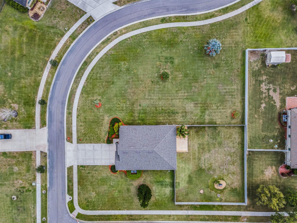
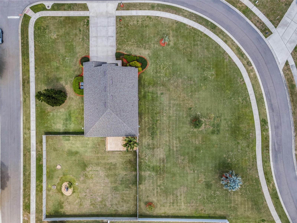
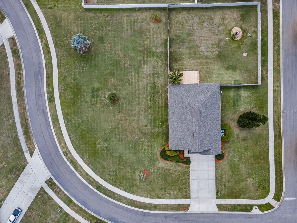
- MLS#: TB8357539 ( Residential )
- Street Address: 3303 Ranchdale Drive
- Viewed: 212
- Price: $599,900
- Price sqft: $165
- Waterfront: No
- Year Built: 2011
- Bldg sqft: 3641
- Bedrooms: 4
- Total Baths: 3
- Full Baths: 3
- Garage / Parking Spaces: 3
- Days On Market: 167
- Acreage: 1.00 acres
- Additional Information
- Geolocation: 27.9736 / -82.0666
- County: HILLSBOROUGH
- City: PLANT CITY
- Zipcode: 33566
- Subdivision: Eastridge Preserve Sub
- Elementary School: SpringHead
- Middle School: Marshall
- High School: Plant City
- Provided by: COLDWELL BANKER REALTY
- Contact: Steve Thomas
- 813-286-6563

- DMCA Notice
-
DescriptionWelcome to the highly sought after Eastridge Preserve! This meticulously maintained, move in ready home is a must see. Offering four bedrooms, three bathrooms, and a spacious bonus room that can easily serve as a fifth bedroom, this home blends flexibility with functionality. Step inside to discover an open concept layout designed for modern living. The chefs kitchen features granite countertops, a large island, a breakfast bar, and a dinette area, all seamlessly flowing into the expansive family room. Sliding glass doors lead to a generous screened lanaiperfect for relaxing or entertainingwhile the enormous fenced yard provides ample space for outdoor activities. A thoughtfully designed three way split floor plan ensures privacy and convenience. At the front of the home, youll find a bedroom and full bath, while two additional bedrooms and another full bath are located toward the back. The spacious primary suite, tucked away on the opposite side, boasts a luxurious en suite bathroom with a garden tub, a large shower, and dual vanities. Additional highlights include a three car garage and a stunning 1 acre corner lot that has a tremendous amount of additional space. Conveniently located just minutes from downtown Plant City, this home is approximately 45 miles from Disney and only 29 miles from downtown Tampa. With a newer AC (2022) and roof (7/2023), major updates are already taken care of, allowing you to move in with confidence. Dont miss this incredible opportunityschedule your showing today!
Property Location and Similar Properties
All
Similar
Features
Appliances
- Dishwasher
- Disposal
- Range
- Refrigerator
Home Owners Association Fee
- 704.00
Association Name
- Amanda Burns
Association Phone
- 727.258.0092
Carport Spaces
- 0.00
Close Date
- 0000-00-00
Cooling
- Central Air
Country
- US
Covered Spaces
- 0.00
Exterior Features
- Sliding Doors
Fencing
- Vinyl
Flooring
- Carpet
- Tile
Garage Spaces
- 3.00
Heating
- Central
High School
- Plant City-HB
Insurance Expense
- 0.00
Interior Features
- Eat-in Kitchen
- Split Bedroom
- Walk-In Closet(s)
Legal Description
- EASTRIDGE PRESERVE SUBDIVISION LOT 3 BLOCK 3
Levels
- Two
Living Area
- 2812.00
Lot Features
- Corner Lot
- In County
- Sidewalk
- Paved
Middle School
- Marshall-HB
Area Major
- 33566 - Plant City
Net Operating Income
- 0.00
Occupant Type
- Owner
Open Parking Spaces
- 0.00
Other Expense
- 0.00
Parcel Number
- U-12-29-22-9I6-000003-00003.0
Pets Allowed
- Cats OK
- Dogs OK
Property Type
- Residential
Roof
- Shingle
School Elementary
- SpringHead-HB
Sewer
- Septic Tank
Style
- Traditional
Tax Year
- 2024
Township
- 29
Utilities
- Electricity Connected
Views
- 212
Virtual Tour Url
- https://virtual-tour.aryeo.com/sites/xamnnvz/unbranded
Water Source
- Well
Year Built
- 2011
Zoning Code
- AS-1
Listing Data ©2025 Greater Tampa Association of REALTORS®
Listings provided courtesy of The Hernando County Association of Realtors MLS.
The information provided by this website is for the personal, non-commercial use of consumers and may not be used for any purpose other than to identify prospective properties consumers may be interested in purchasing.Display of MLS data is usually deemed reliable but is NOT guaranteed accurate.
Datafeed Last updated on September 1, 2025 @ 12:00 am
©2006-2025 brokerIDXsites.com - https://brokerIDXsites.com
