
- Jim Tacy Sr, REALTOR ®
- Tropic Shores Realty
- Hernando, Hillsborough, Pasco, Pinellas County Homes for Sale
- 352.556.4875
- 352.556.4875
- jtacy2003@gmail.com
Share this property:
Contact Jim Tacy Sr
Schedule A Showing
Request more information
- Home
- Property Search
- Search results
- 5015 Brickwood Rise Drive, WIMAUMA, FL 33598
Property Photos
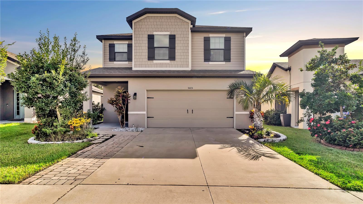

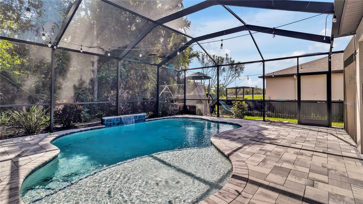
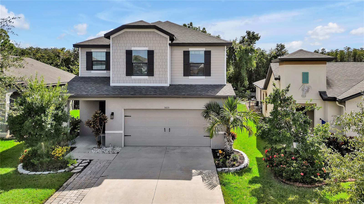
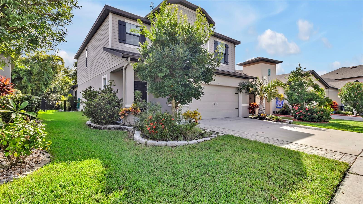
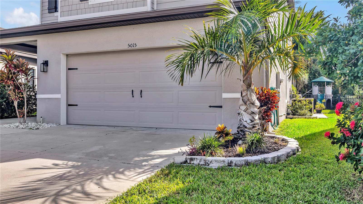

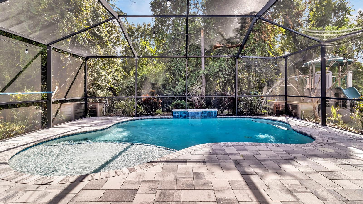
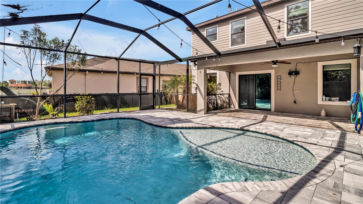
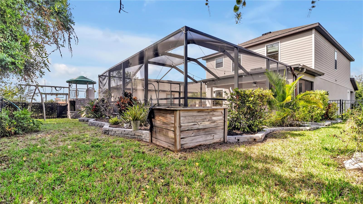
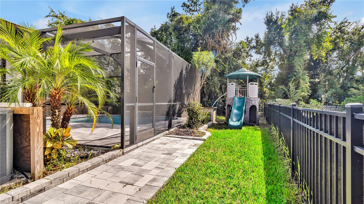
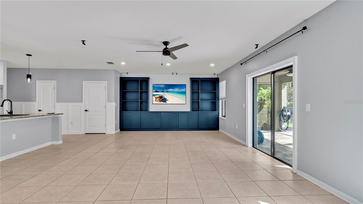
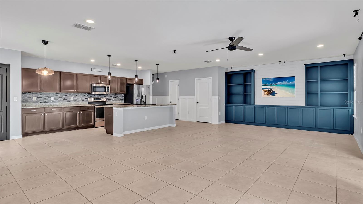
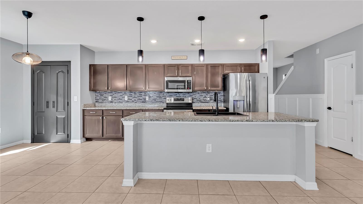
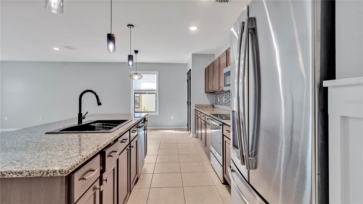
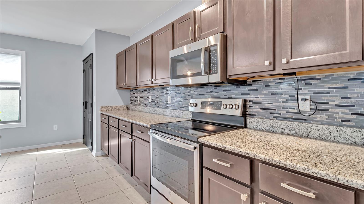
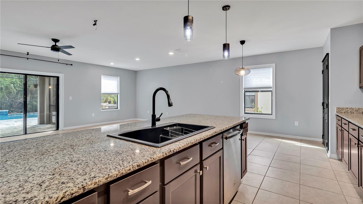
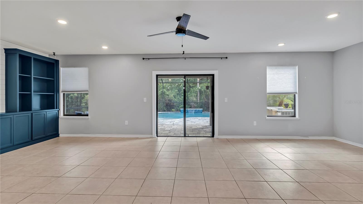
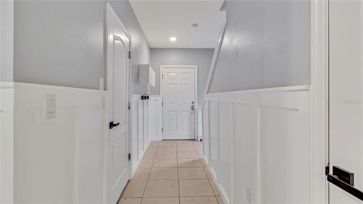
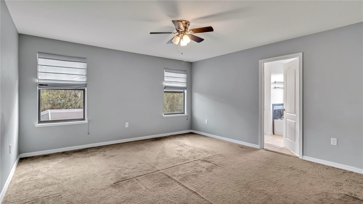
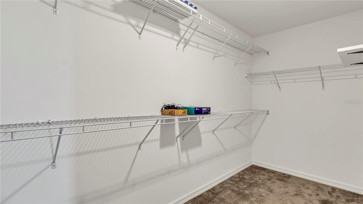
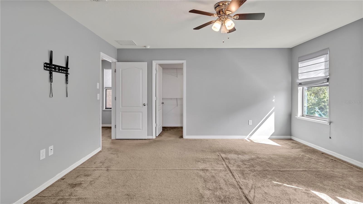
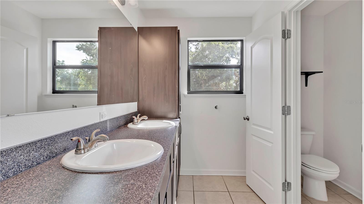
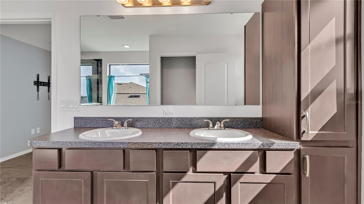
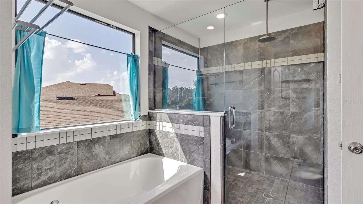
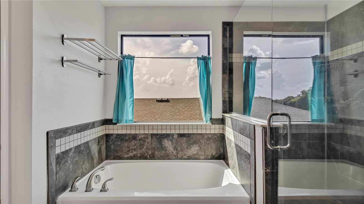
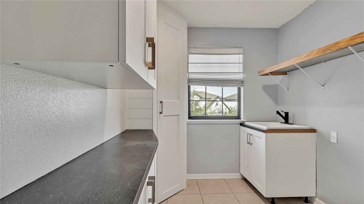
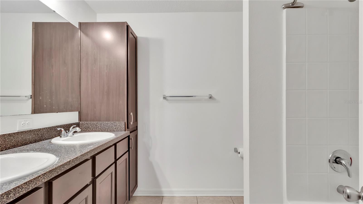
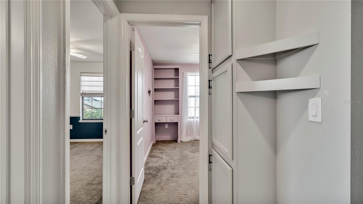
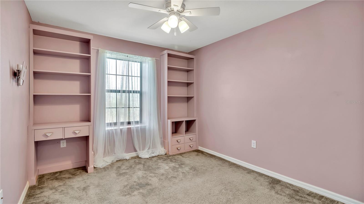
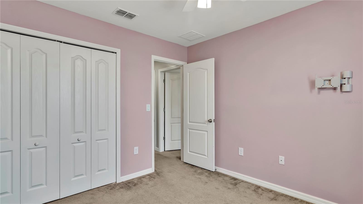
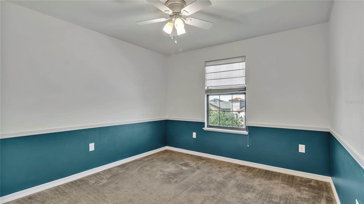
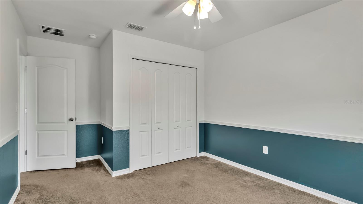
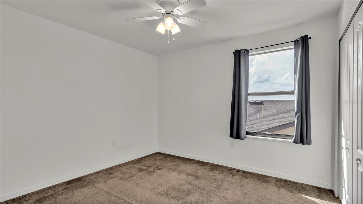
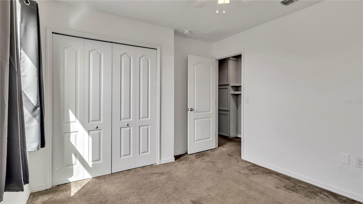
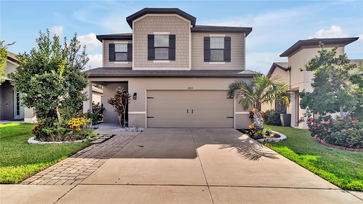
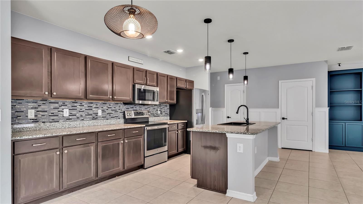
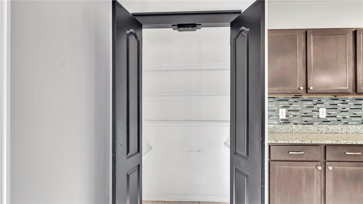
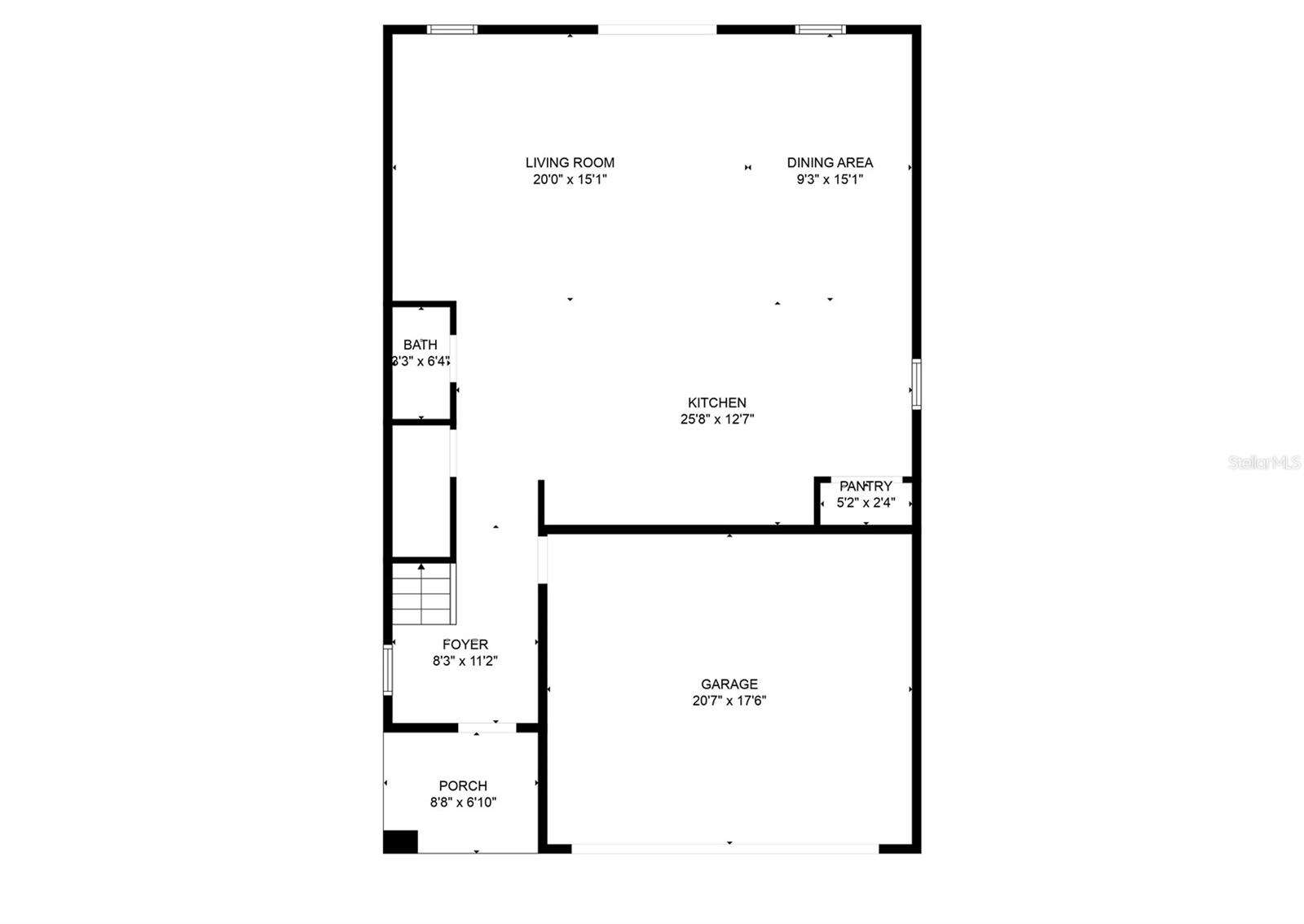
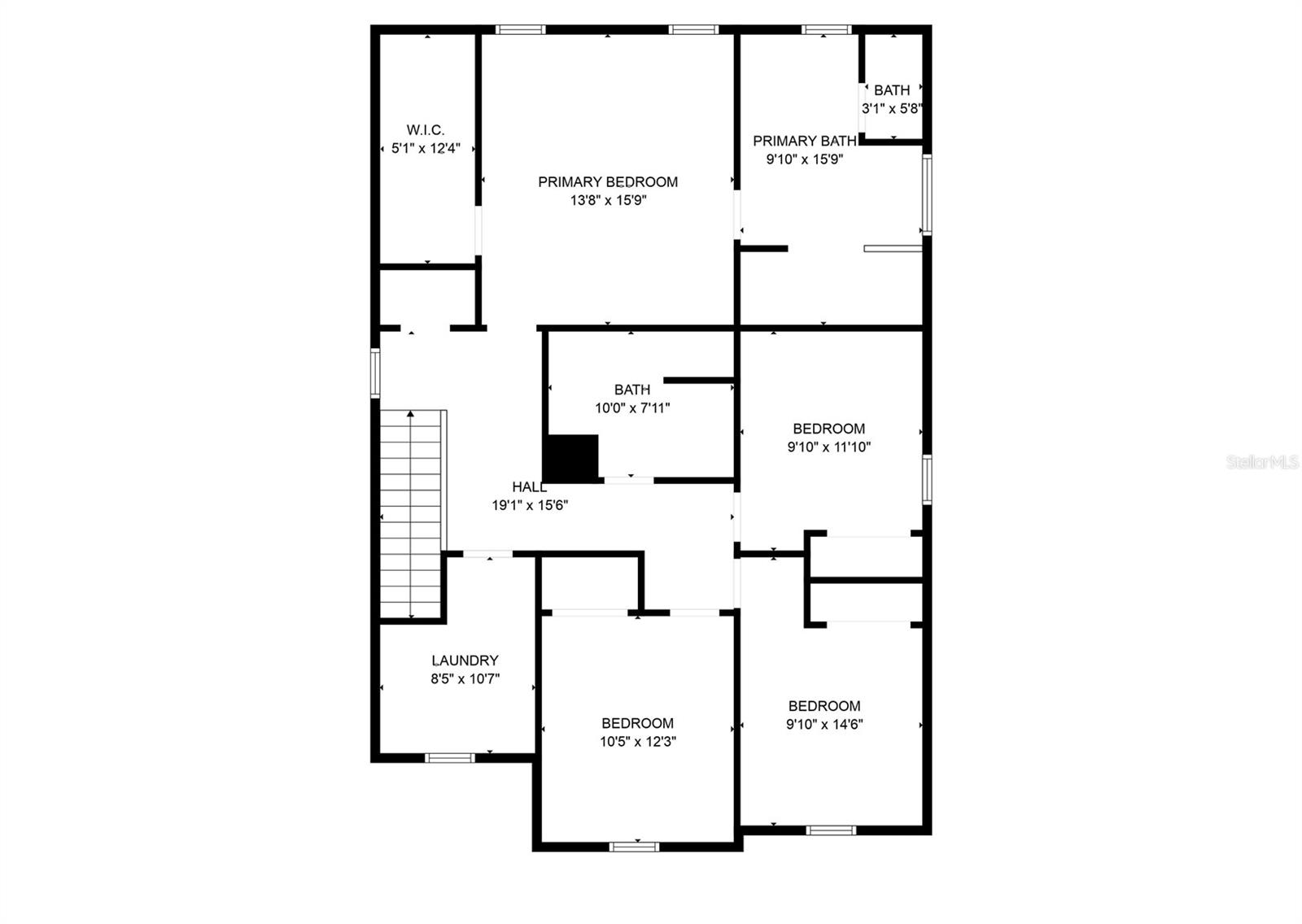
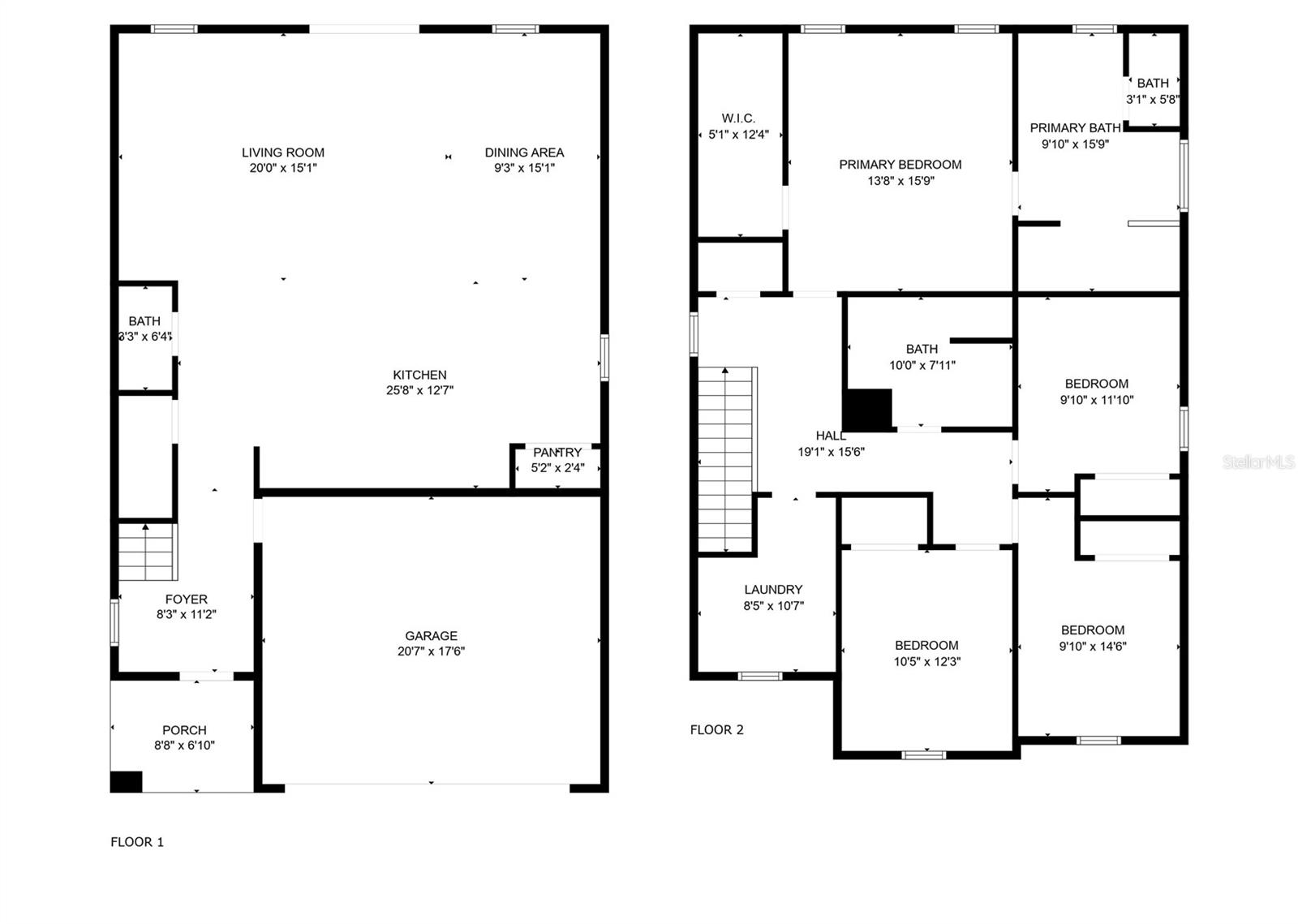
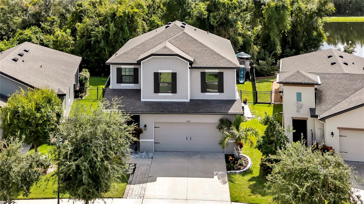
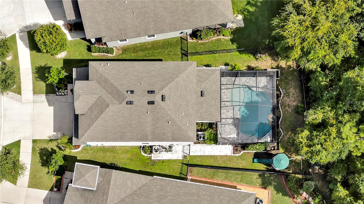
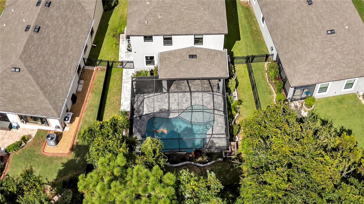
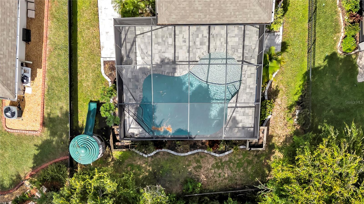
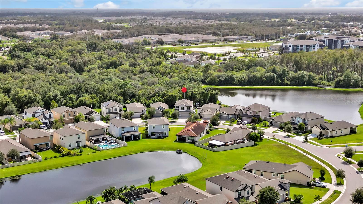
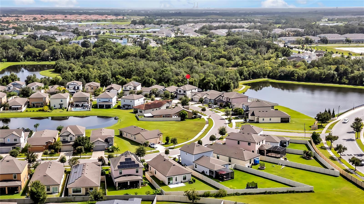
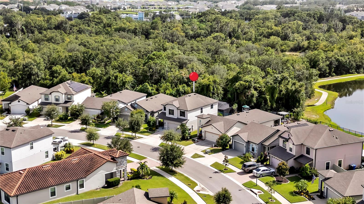
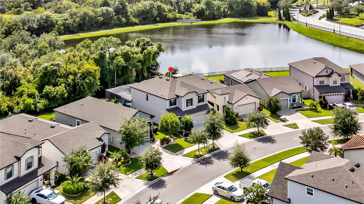
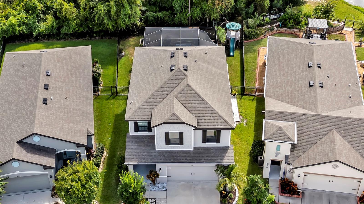
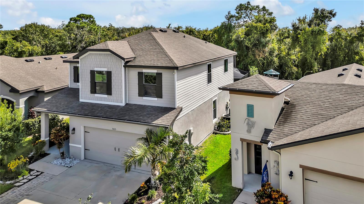
- MLS#: TB8357662 ( Residential )
- Street Address: 5015 Brickwood Rise Drive
- Viewed: 53
- Price: $499,000
- Price sqft: $190
- Waterfront: No
- Year Built: 2018
- Bldg sqft: 2624
- Bedrooms: 4
- Total Baths: 3
- Full Baths: 2
- 1/2 Baths: 1
- Garage / Parking Spaces: 2
- Days On Market: 23
- Additional Information
- Geolocation: 27.7165 / -82.3257
- County: HILLSBOROUGH
- City: WIMAUMA
- Zipcode: 33598
- Subdivision: Dg Farms Ph 4a
- Elementary School: Wimauma HB
- Provided by: BRIGHT SUN REALTY INC
- Contact: David Rosenberg
- 845-637-5309

- DMCA Notice
-
DescriptionStep into your dream oasis in the gated community of Sereno! This stunning single family home, built in 2018, offers luxurious living with a contemporary touch. Boasting 4 bedrooms and 2.5 bathrooms, this home features an expansive open concept floor plan spanning over 2200 sq ft. The heart of the home is the stylish kitchen adorned with granite countertops and stainless steel appliances, perfect for culinary enthusiasts. The family room is enhanced with a built in entertainment center, seamlessly connecting to the serene outdoor space. Step outside to your private saltwater pool area, complete with pavers, a screened patio, and ample space for relaxation and entertaining. Upstairs, retreat to the owner's suite with abundant space, a lavish walk in shower, and a rejuvenating soaking tub. Three additional bedrooms, a bathroom, and a spacious laundry room complete the upper level, this home offers ample storage space. The community offers an array of amenities including trails, a clubhouse, a pool, and basketball, and pickleball parks, ensuring endless recreation opportunities for the whole family. Did I mention The HOA not only covers the community amenities but also includes your cable and high speed internet!! Plus, enjoy the convenience of being close to shopping centers, restaurants, parks, and recreational facilities. Contact me today for a private tour!
Property Location and Similar Properties
All
Similar
Features
Appliances
- Cooktop
- Dishwasher
- Disposal
- Dryer
- Freezer
- Ice Maker
- Microwave
- Range
- Washer
Association Amenities
- Cable TV
- Gated
- Park
- Playground
- Pool
Home Owners Association Fee
- 72.00
Home Owners Association Fee Includes
- Cable TV
- Internet
Association Name
- Breeze Homes
Carport Spaces
- 0.00
Close Date
- 0000-00-00
Cooling
- Central Air
Country
- US
Covered Spaces
- 0.00
Exterior Features
- Garden
- Hurricane Shutters
- Irrigation System
- Lighting
- Sidewalk
- Sliding Doors
Flooring
- Carpet
- Tile
Garage Spaces
- 2.00
Heating
- Central
- Electric
Insurance Expense
- 0.00
Interior Features
- Attic Ventilator
- Ceiling Fans(s)
- High Ceilings
- Kitchen/Family Room Combo
- Living Room/Dining Room Combo
- Open Floorplan
- PrimaryBedroom Upstairs
- Stone Counters
- Walk-In Closet(s)
Legal Description
- DG FARMS PHASE 4A LOT 7 BLOCK 10
Levels
- Two
Living Area
- 2224.00
Area Major
- 33598 - Wimauma
Net Operating Income
- 0.00
Occupant Type
- Vacant
Open Parking Spaces
- 0.00
Other Expense
- 0.00
Parcel Number
- U-08-32-20-A64-000010-00007.0
Pets Allowed
- Yes
Pool Features
- Deck
- Heated
- In Ground
- Lighting
- Salt Water
- Tile
- Vinyl
Property Type
- Residential
Roof
- Shingle
School Elementary
- Wimauma-HB
Sewer
- Public Sewer
Tax Year
- 2024
Township
- 32
Utilities
- Cable Available
- Cable Connected
- Electricity Available
- Electricity Connected
- Sewer Available
- Sewer Connected
- Water Available
- Water Connected
Views
- 53
Virtual Tour Url
- https://www.propertypanorama.com/instaview/stellar/TB8357662
Water Source
- Public
Year Built
- 2018
Zoning Code
- PD
Listing Data ©2025 Greater Tampa Association of REALTORS®
Listings provided courtesy of The Hernando County Association of Realtors MLS.
The information provided by this website is for the personal, non-commercial use of consumers and may not be used for any purpose other than to identify prospective properties consumers may be interested in purchasing.Display of MLS data is usually deemed reliable but is NOT guaranteed accurate.
Datafeed Last updated on April 3, 2025 @ 12:00 am
©2006-2025 brokerIDXsites.com - https://brokerIDXsites.com
