
- Jim Tacy Sr, REALTOR ®
- Tropic Shores Realty
- Hernando, Hillsborough, Pasco, Pinellas County Homes for Sale
- 352.556.4875
- 352.556.4875
- jtacy2003@gmail.com
Share this property:
Contact Jim Tacy Sr
Schedule A Showing
Request more information
- Home
- Property Search
- Search results
- 4727 17th Avenue S, GULFPORT, FL 33711
Property Photos
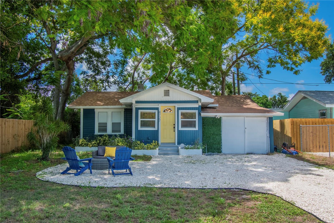

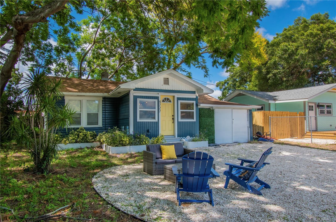
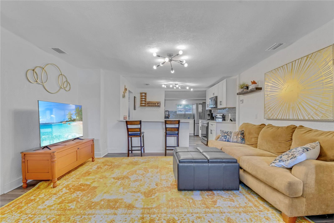
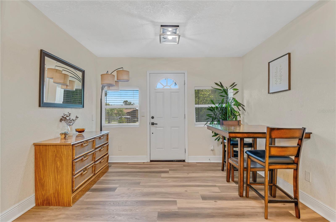
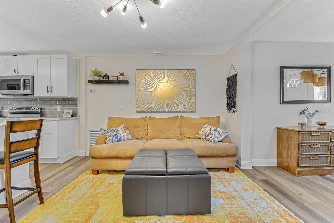
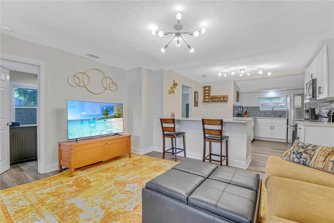
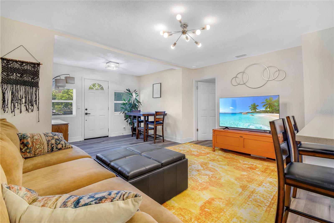
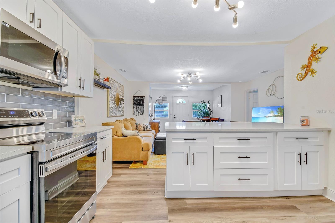
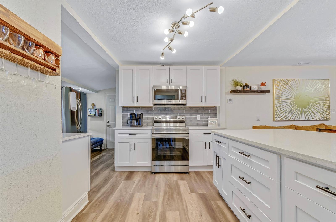
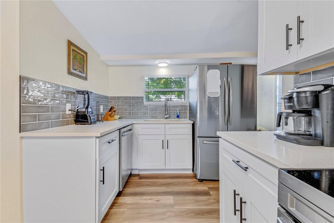
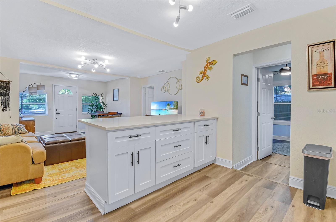
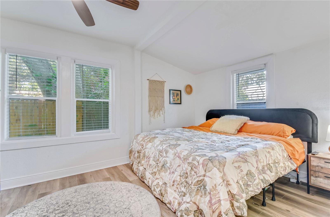
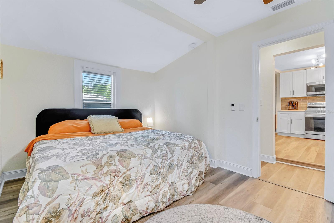
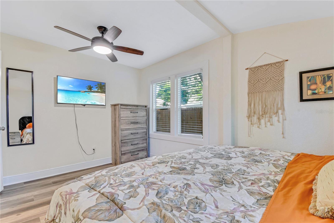
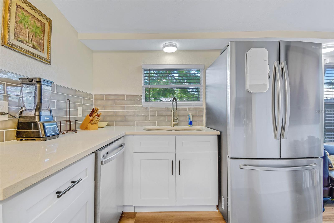
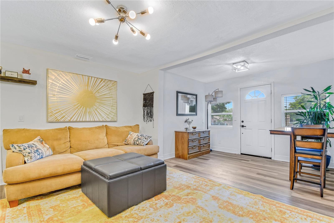
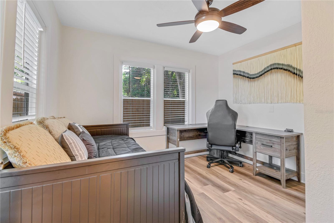
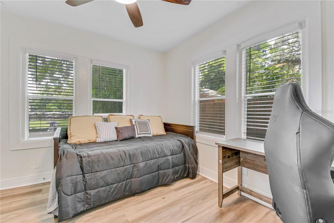
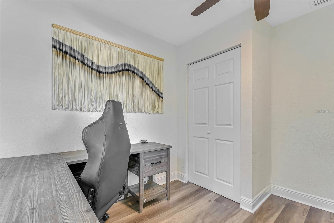
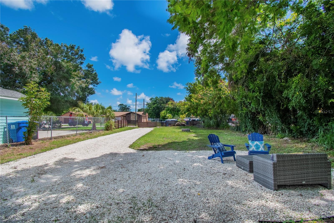
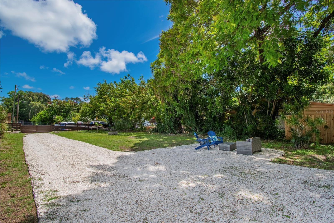
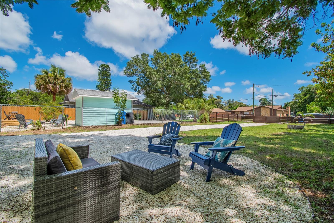
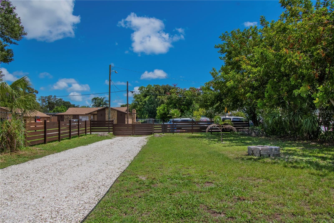
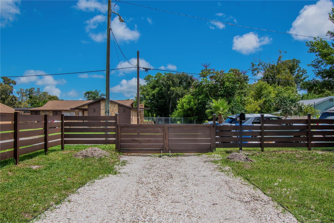
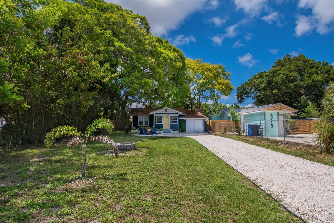
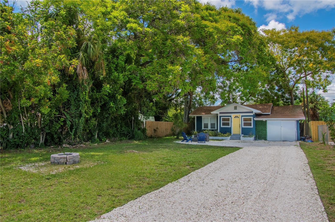
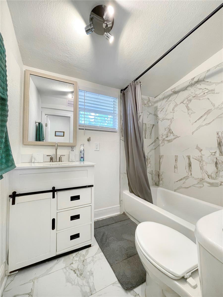
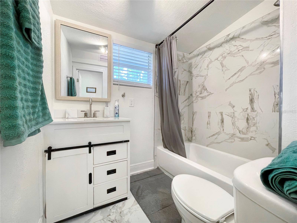
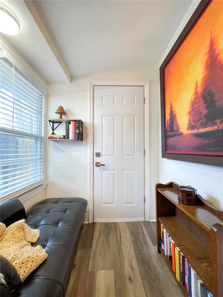
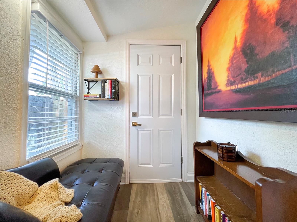
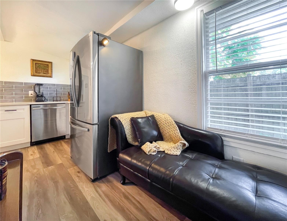
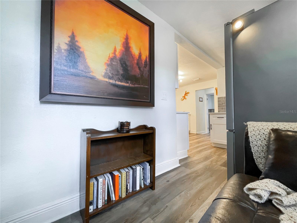
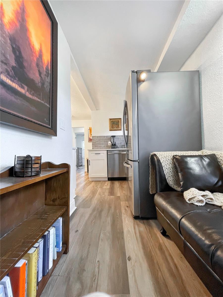
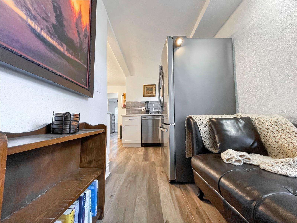
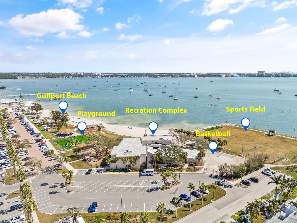
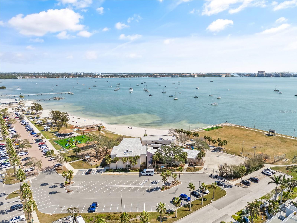
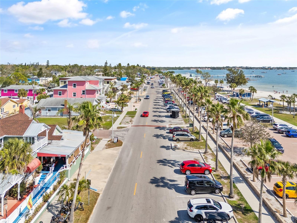
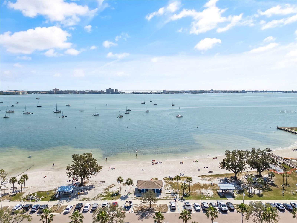
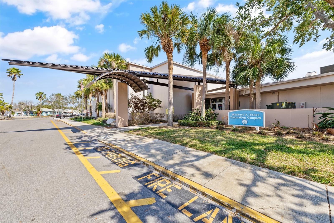
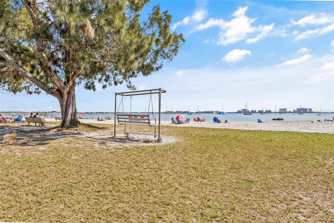
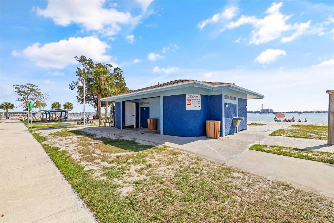
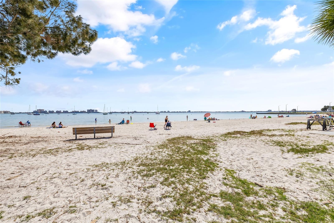
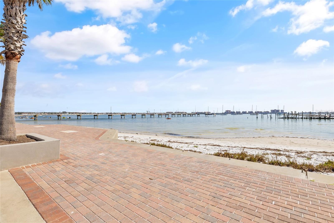
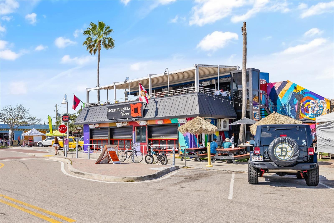
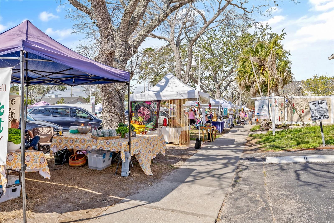
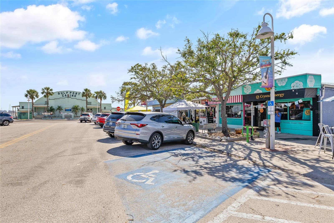
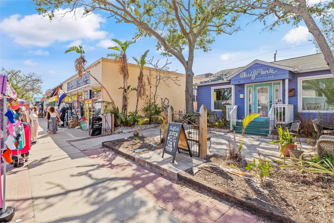
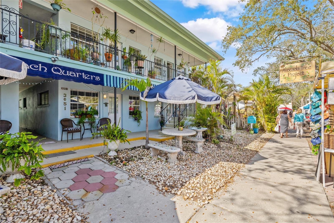
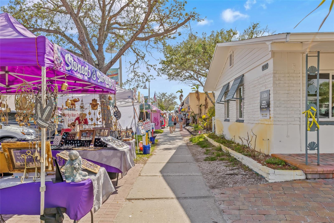
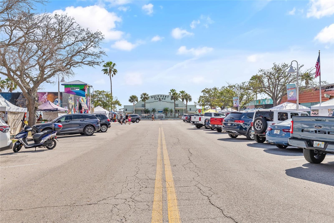
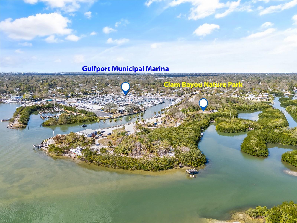
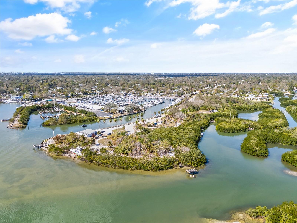
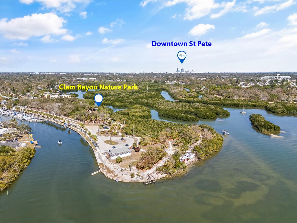
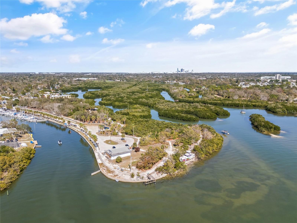
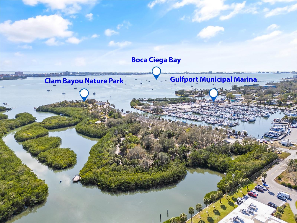
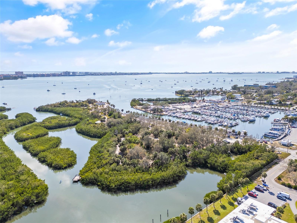
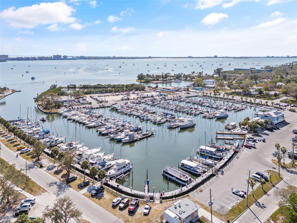
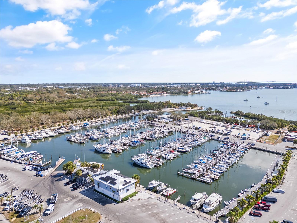
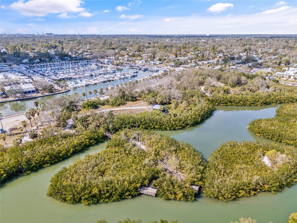
- MLS#: TB8358148 ( Residential )
- Street Address: 4727 17th Avenue S
- Viewed: 83
- Price: $315,000
- Price sqft: $268
- Waterfront: No
- Year Built: 1930
- Bldg sqft: 1175
- Bedrooms: 2
- Total Baths: 1
- Full Baths: 1
- Garage / Parking Spaces: 1
- Days On Market: 26
- Additional Information
- Geolocation: 27.754 / -82.6982
- County: PINELLAS
- City: GULFPORT
- Zipcode: 33711
- Subdivision: Back Bay Manor 3
- Elementary School: Pasadena Fundamental PN
- Middle School: Azalea Middle PN
- High School: Boca Ciega High PN
- Provided by: SMITH & ASSOCIATES REAL ESTATE
- Contact: Gail Underwood
- 813-839-3800

- DMCA Notice
-
DescriptionBlocks away from Gulfportwithout the flood risk! This home remained high and dry during recent storms, giving you peace of mind alongside its stunning updates. Step inside this beautifully renovated home, featuring a brand new electrical system, plumbing, water heater, roof, HVAC system, and fresh paint inside and out! Every detail has been thoughtfully designed to maximize both functionality and style. The open concept living and dining area seamlessly flows into a fully renovated kitchenperfect for entertaining! The kitchen boasts three granite countertops, providing exceptional prep space and striking aesthetics. A sleek gray subway tile backsplash contrasts beautifully with upgraded white cabinets accented by modern dark hardware. Brand new stainless steel appliances complete the space, offering both efficiency and elegance. The fully updated bathroom features stylish tile flooring, tiled shower walls, a barn door inspired vanity, brand new lighting, a framed mirror, and a new toilet. Modern ceiling fans and sleek window treatments add the perfect finishing touches throughout the home. Need extra space? The spacious utility room offers endless possibilitieseasily transform it into a home gym, man cave, or she shed with just a few modifications. Step outside to your fenced front yard, offering ample room for outdoor play, entertaining, or simply soaking up the Florida sunshine. And the location? Unbeatable! Just 15 minutes from St. Pete Beach, Downtown St. Pete, and the St. Pete Pier. Whether you're drawn to fine dining, boutique shopping, outdoor adventures, or breathtaking sunsets, this home puts you in the heart of it all!
Property Location and Similar Properties
All
Similar
Features
Appliances
- Cooktop
- Dishwasher
- Electric Water Heater
- Microwave
- Refrigerator
Home Owners Association Fee
- 0.00
Carport Spaces
- 0.00
Close Date
- 0000-00-00
Cooling
- Central Air
Country
- US
Covered Spaces
- 0.00
Exterior Features
- Other
Fencing
- Fenced
Flooring
- Carpet
- Tile
- Wood
Garage Spaces
- 1.00
Heating
- Central
High School
- Boca Ciega High-PN
Insurance Expense
- 0.00
Interior Features
- Open Floorplan
Legal Description
- BACK BAY MANOR NO. 3 BLK 2
- LOT 18
Levels
- One
Living Area
- 861.00
Lot Features
- Near Golf Course
Middle School
- Azalea Middle-PN
Area Major
- 33711 - St Pete/Gulfport
Net Operating Income
- 0.00
Occupant Type
- Owner
Open Parking Spaces
- 0.00
Other Expense
- 0.00
Parcel Number
- 28-31-16-02106-002-0180
Parking Features
- Driveway
Property Type
- Residential
Roof
- Shingle
School Elementary
- Pasadena Fundamental-PN
Sewer
- Public Sewer
Style
- Bungalow
Tax Year
- 2024
Township
- 31
Utilities
- Public
- Street Lights
View
- City
Views
- 83
Virtual Tour Url
- https://www.propertypanorama.com/instaview/stellar/TB8358148
Water Source
- Public
Year Built
- 1930
Listing Data ©2025 Greater Tampa Association of REALTORS®
Listings provided courtesy of The Hernando County Association of Realtors MLS.
The information provided by this website is for the personal, non-commercial use of consumers and may not be used for any purpose other than to identify prospective properties consumers may be interested in purchasing.Display of MLS data is usually deemed reliable but is NOT guaranteed accurate.
Datafeed Last updated on April 3, 2025 @ 12:00 am
©2006-2025 brokerIDXsites.com - https://brokerIDXsites.com
