
- Jim Tacy Sr, REALTOR ®
- Tropic Shores Realty
- Hernando, Hillsborough, Pasco, Pinellas County Homes for Sale
- 352.556.4875
- 352.556.4875
- jtacy2003@gmail.com
Share this property:
Contact Jim Tacy Sr
Schedule A Showing
Request more information
- Home
- Property Search
- Search results
- 140 Brightwater Drive 1, CLEARWATER BEACH, FL 33767
Property Photos
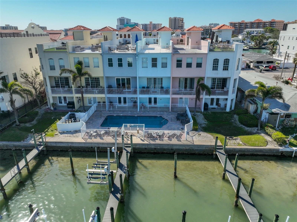

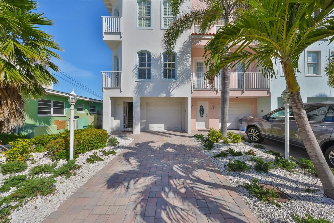
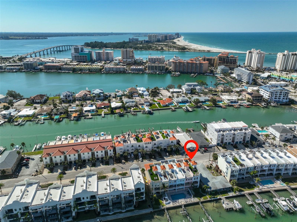
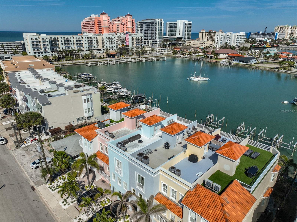
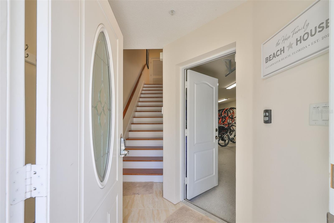
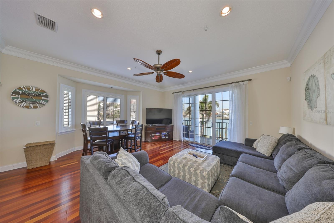
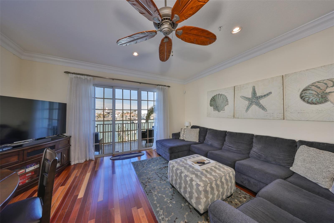
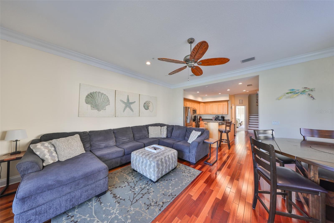
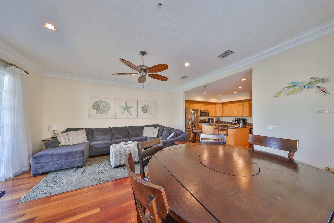
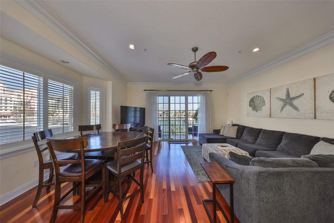
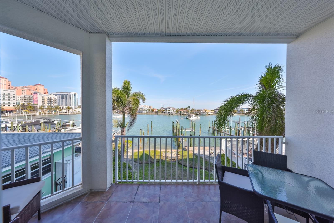
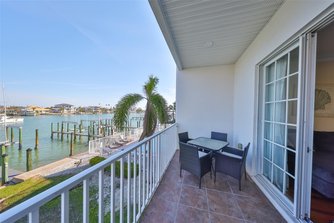

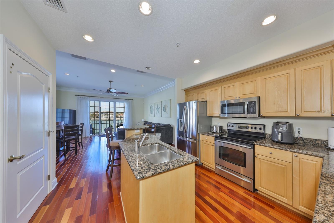
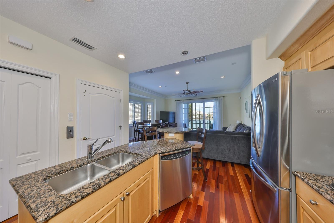
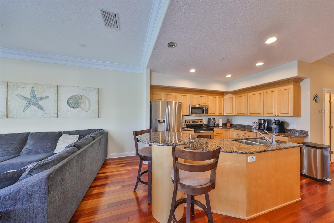
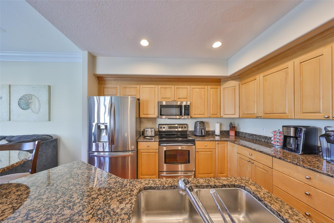
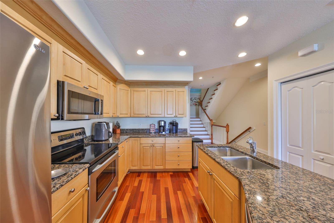
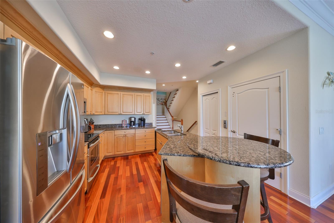
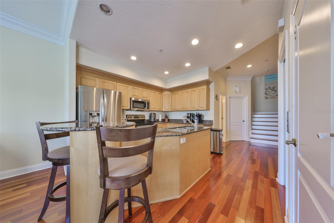
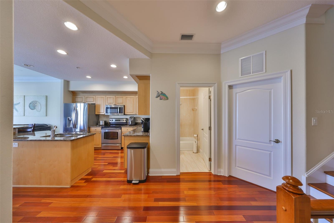
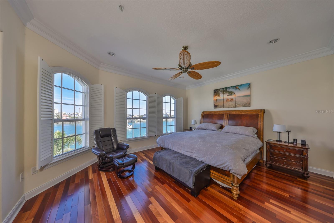
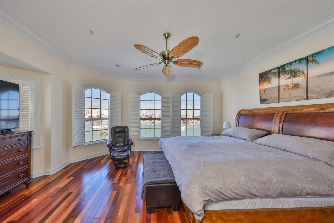
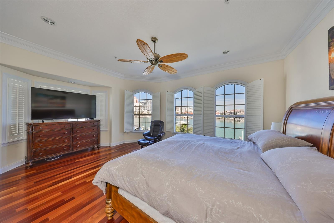
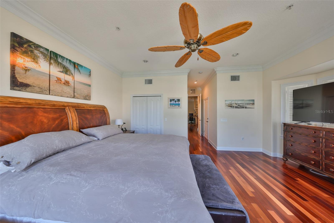
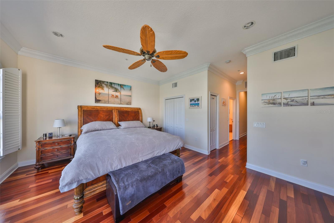
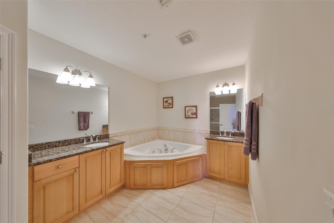
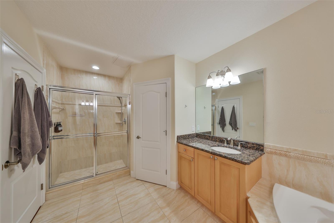
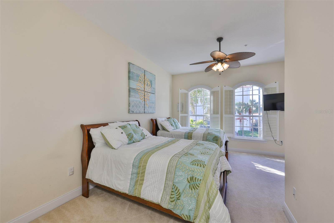
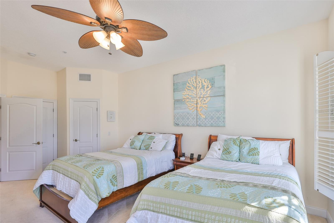
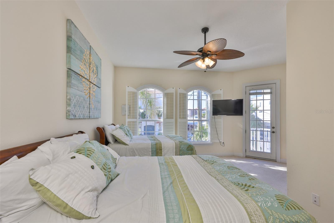
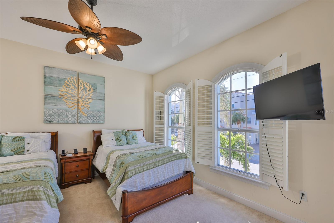
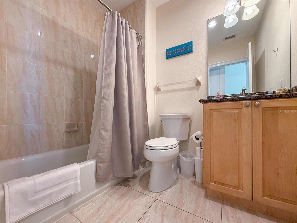
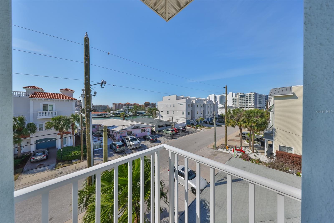
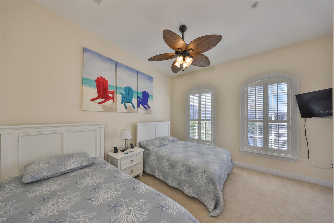
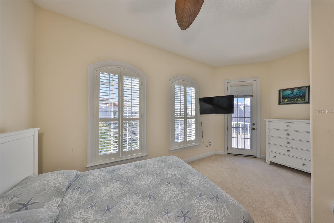
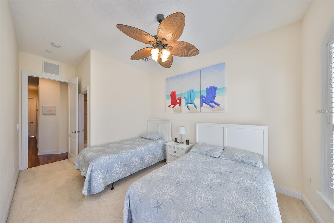
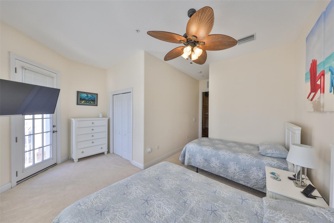
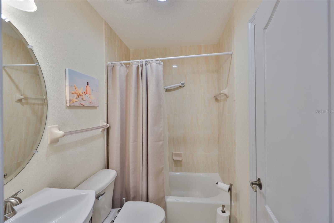
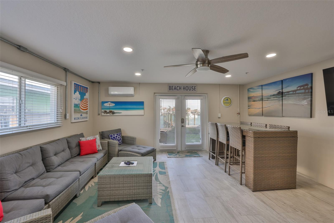
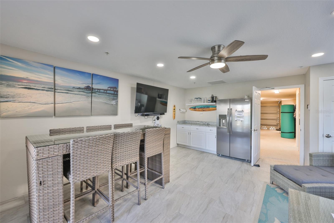
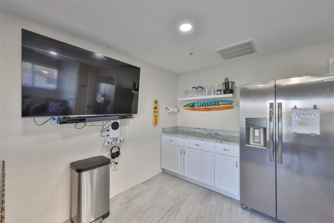
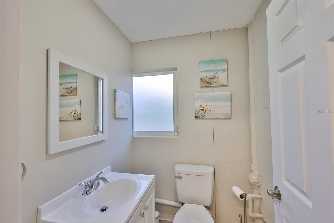
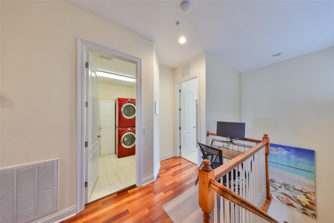
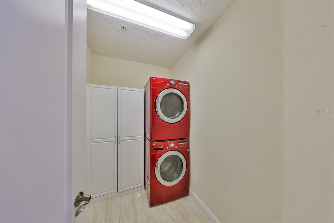
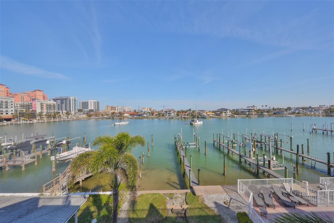
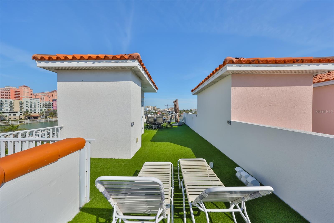
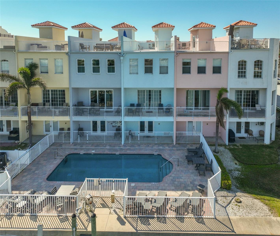
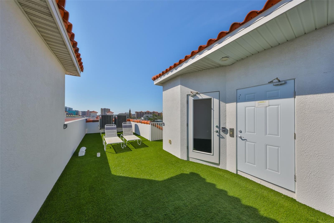
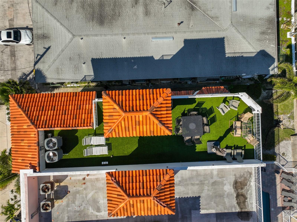
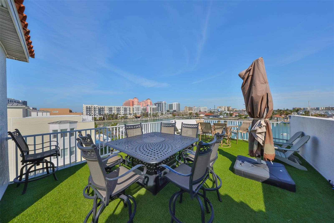
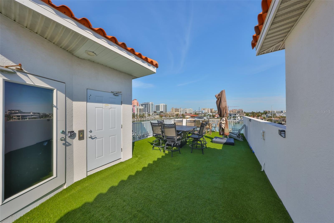
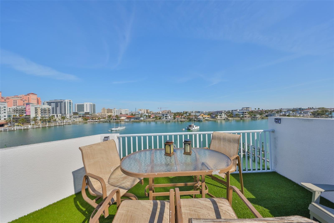
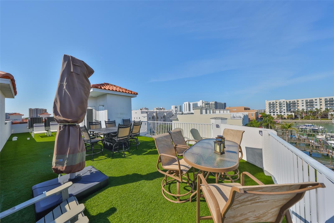
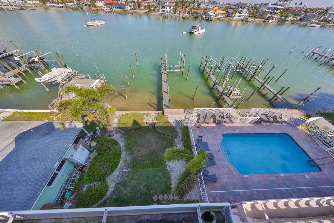
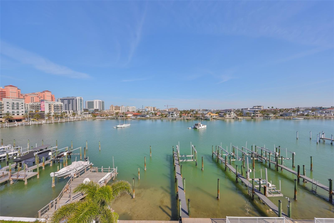
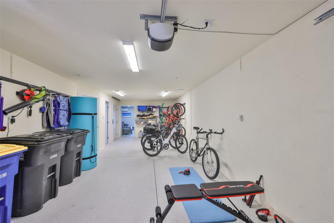
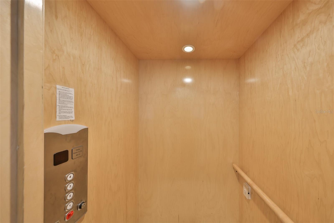

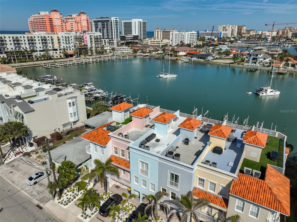
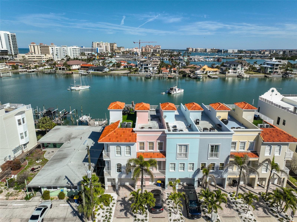
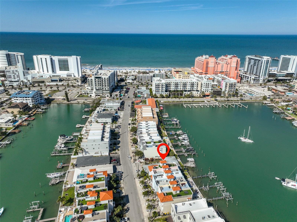
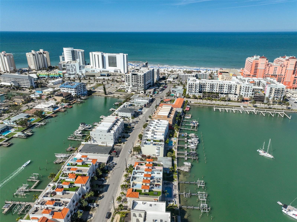
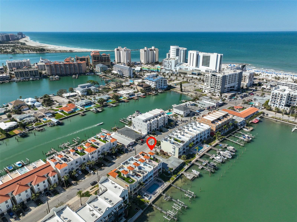
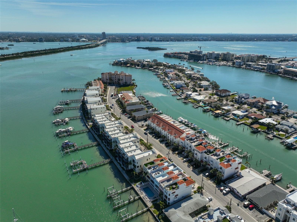
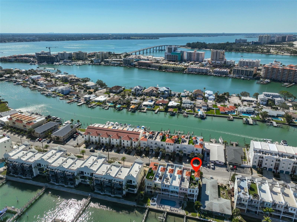
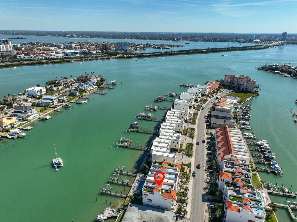
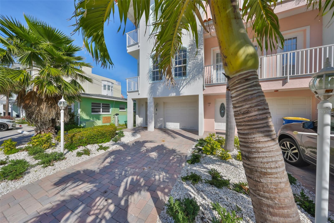
- MLS#: TB8358199 ( Residential )
- Street Address: 140 Brightwater Drive 1
- Viewed: 147
- Price: $1,595,000
- Price sqft: $701
- Waterfront: Yes
- Wateraccess: Yes
- Waterfront Type: Intracoastal Waterway
- Year Built: 2005
- Bldg sqft: 2275
- Bedrooms: 3
- Total Baths: 4
- Full Baths: 3
- 1/2 Baths: 1
- Garage / Parking Spaces: 2
- Days On Market: 29
- Additional Information
- Geolocation: 27.972 / -82.8256
- County: PINELLAS
- City: CLEARWATER BEACH
- Zipcode: 33767
- Subdivision: Harborside Twnhms
- Elementary School: Sandy Lane Elementary PN
- Middle School: Dunedin Highland Middle PN
- High School: Clearwater High PN
- Provided by: CENTURY 21 BEGGINS
- Contact: Maria MacNeil PA
- 800-541-9923

- DMCA Notice
-
DescriptionExperience Exquisite Luxury Living in a Stunning 4 Level Townhome on the Intracoastal Waterway of the Gulf of Mexico! Indulge in breathtaking 360 degree views of Sunrises and Sunsets from your Private Rooftop Terrace. This exceptional property can serve as your primary residence or a lucrative second vacation home, with a minimum rental period of just 7 days. Your townhome features a garage, complete with a bonus entertainment room (not included in the heated square footage) and elevator access that overlooks the Intracoastal. Here, you can enjoy views of your deeded deep water dock, the inviting pool, and the covered patio. With only six units on the property, you'll find plenty of space to relax by the pool. The entertainment room is equipped with a newer full sized S.S. refrigerator, a dry bar, a new mini split for climate control, a convenient half bath, and a storage closet. A private elevator serves all four levels, ensuring effortless access. On the second floor, your end unit basks in natural light from additional windows adorned with plantation shutters. With soaring 10 foot ceilings, the upscale kitchen boasts granite countertops, stainless steel appliances, custom cabinetry, and a spacious island with seating, all complemented by elegant Brazilian cherry wood floors. Enjoy serene views of the Intracoastal from the open concept living area, which seamlessly flows to your private balcony. The layout offers a split floor plan with a bedroom, full bath, and private terrace on the second floor. A second bedroom w/ ensuite bath and private terrace, luxurious master suite with stunning water views on the third floor, providing ultimate privacy. The master suite features a tranquil shower, a jetted spa tub, a private water closet, dual vanities, a cozy sitting area, a walk in closet, and an additional closet. Explore the surrounding area with the nation's top rated beach just a 5 minute walk, as well as shopping, the Sound Amphitheatre, the marina, the new Clearwater Beach Walk, the Sound concert venue, fine dining, the Marine Aquarium, Pier 60, boat tours, and so much more! Don't miss the opportunity to experience the best of coastal living! 100% TURN KEY w/ 2025 BOOKINGS. NON ATTACHED ITEMS IN PHOTOS CONVEY, INCLUDING BICYCLES (except a few personal items).
Property Location and Similar Properties
All
Similar
Features
Waterfront Description
- Intracoastal Waterway
Appliances
- Bar Fridge
- Dishwasher
- Disposal
- Dryer
- Electric Water Heater
- Microwave
- Range
- Refrigerator
- Washer
Home Owners Association Fee
- 675.00
Home Owners Association Fee Includes
- Escrow Reserves Fund
- Fidelity Bond
- Insurance
- Maintenance Structure
- Maintenance Grounds
- Pest Control
- Pool
Association Name
- Harborside Townhomes
- HOA/ Ken Frey
Association Phone
- 309-221-9188
Builder Name
- DiGiovanni Homes
Carport Spaces
- 0.00
Close Date
- 0000-00-00
Cooling
- Central Air
Country
- US
Covered Spaces
- 0.00
Exterior Features
- Balcony
- Irrigation System
- Lighting
- Private Mailbox
- Sidewalk
- Sliding Doors
Flooring
- Carpet
- Tile
- Wood
Furnished
- Turnkey
Garage Spaces
- 2.00
Heating
- Central
- Electric
High School
- Clearwater High-PN
Insurance Expense
- 0.00
Interior Features
- Ceiling Fans(s)
- Crown Molding
- Dry Bar
- Eat-in Kitchen
- Elevator
- High Ceilings
- Open Floorplan
- Solid Surface Counters
- Solid Wood Cabinets
- Split Bedroom
- Stone Counters
- Thermostat
- Walk-In Closet(s)
Legal Description
- HARBORSIDE TOWNHOMES LOT 1
Levels
- Three Or More
Living Area
- 2275.00
Lot Features
- FloodZone
- Level
- Near Marina
- Near Public Transit
- Street Dead-End
- Paved
Middle School
- Dunedin Highland Middle-PN
Area Major
- 33767 - Clearwater/Clearwater Beach
Net Operating Income
- 0.00
Occupant Type
- Owner
Open Parking Spaces
- 0.00
Other Expense
- 0.00
Parcel Number
- 08-29-15-36398-000-0010
Parking Features
- Bath In Garage
- Driveway
- Garage Door Opener
- Ground Level
- Tandem
Pets Allowed
- Yes
Pool Features
- Gunite
- In Ground
Possession
- Close Of Escrow
Property Condition
- Completed
Property Type
- Residential
Roof
- Membrane
School Elementary
- Sandy Lane Elementary-PN
Sewer
- Public Sewer
Style
- Coastal
Tax Year
- 2024
Township
- 29
Utilities
- Cable Available
- Electricity Connected
- Phone Available
- Public
- Sewer Connected
- Underground Utilities
- Water Connected
View
- Pool
- Water
Views
- 147
Virtual Tour Url
- https://www.zillow.com/view-imx/7b569cdf-7581-44c6-b059-a8238cfa8bf4?setAttribution=mls&wl=true&initialViewType=pano&utm_source=dashboard
Water Source
- Public
Year Built
- 2005
Zoning Code
- 0133
Listing Data ©2025 Greater Tampa Association of REALTORS®
Listings provided courtesy of The Hernando County Association of Realtors MLS.
The information provided by this website is for the personal, non-commercial use of consumers and may not be used for any purpose other than to identify prospective properties consumers may be interested in purchasing.Display of MLS data is usually deemed reliable but is NOT guaranteed accurate.
Datafeed Last updated on April 4, 2025 @ 12:00 am
©2006-2025 brokerIDXsites.com - https://brokerIDXsites.com
