
- Jim Tacy Sr, REALTOR ®
- Tropic Shores Realty
- Hernando, Hillsborough, Pasco, Pinellas County Homes for Sale
- 352.556.4875
- 352.556.4875
- jtacy2003@gmail.com
Share this property:
Contact Jim Tacy Sr
Schedule A Showing
Request more information
- Home
- Property Search
- Search results
- 4522 Tramanto Lane, WESLEY CHAPEL, FL 33543
Property Photos
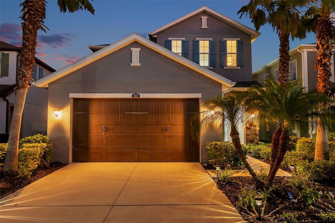

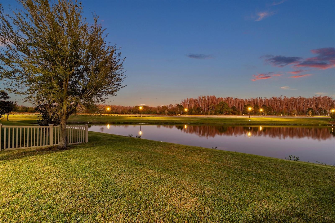
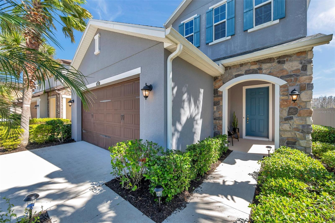
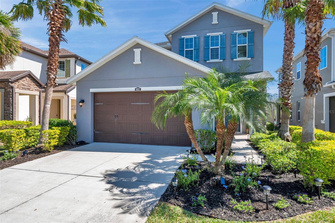
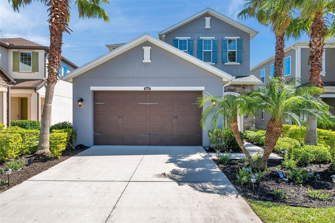
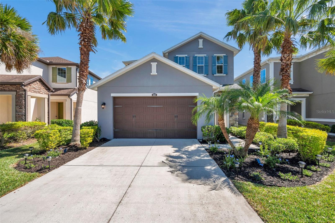
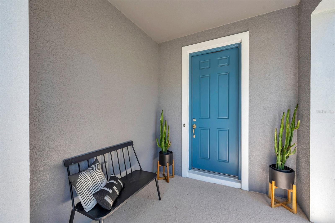
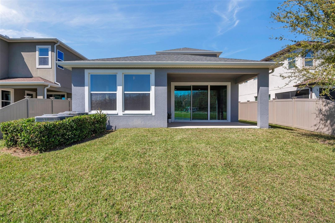
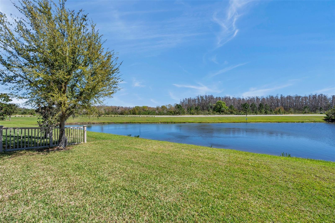
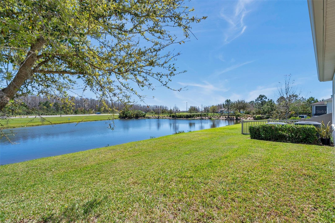
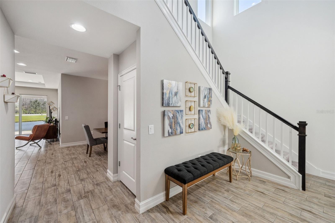
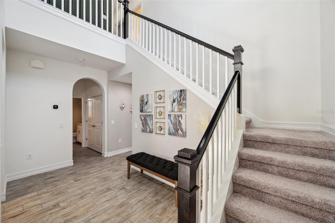
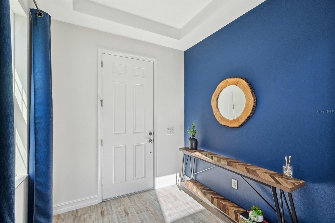
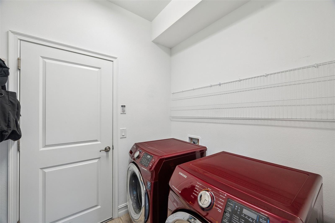
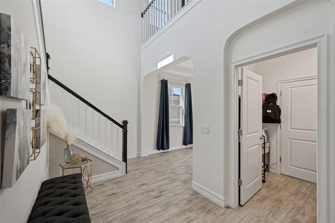
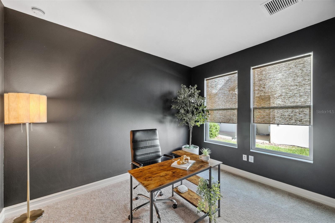
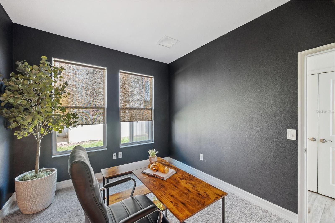
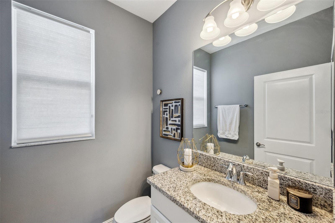
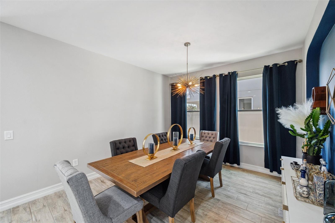
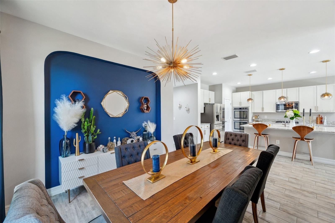
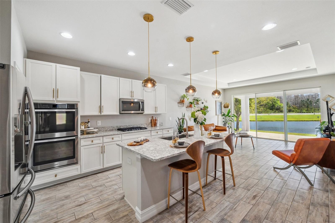
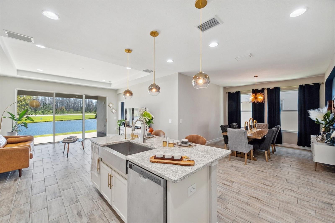
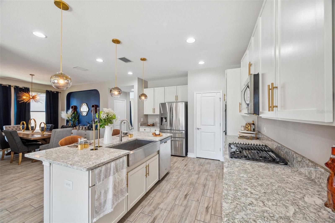
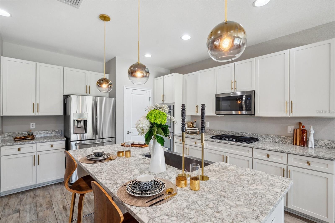
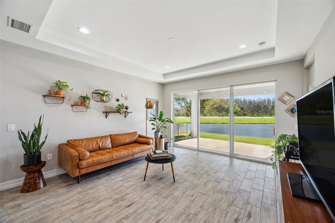
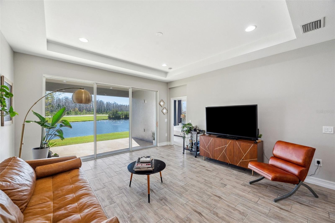
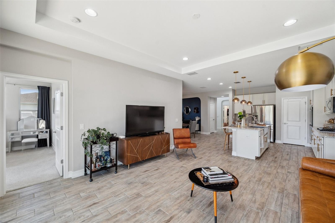
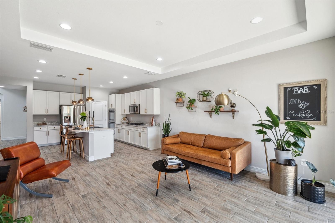
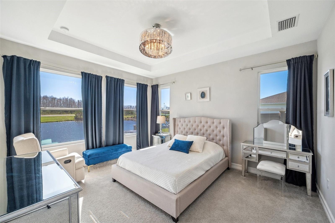
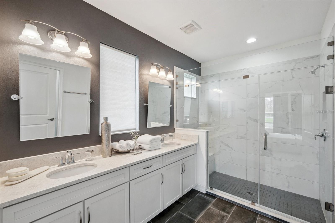
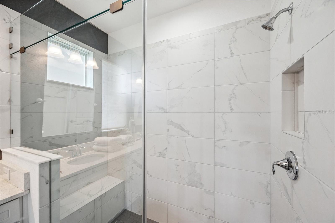
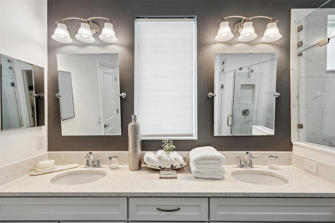
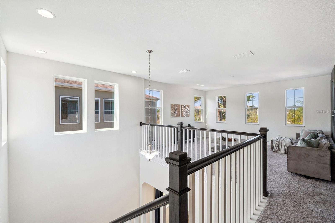
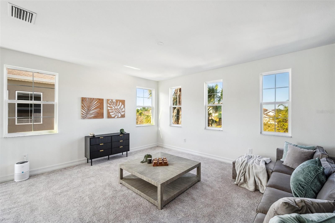
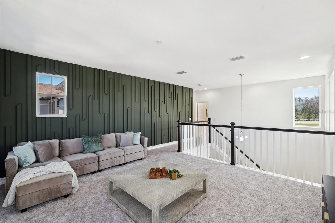
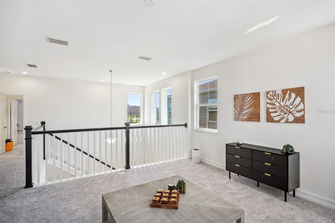
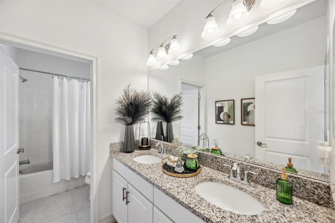
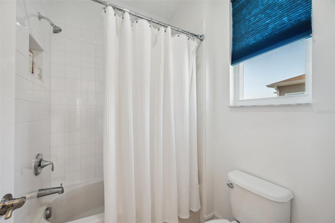
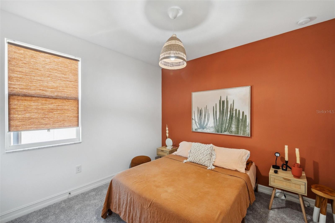
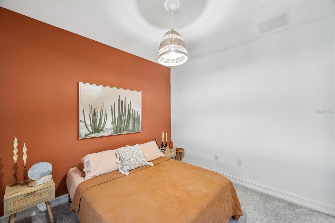
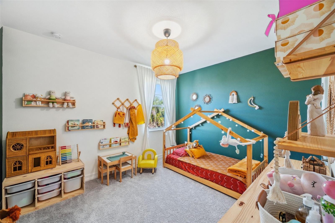
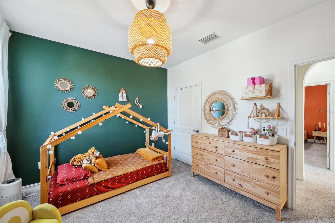
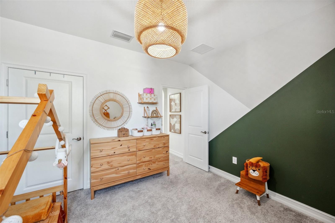
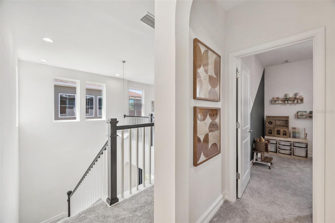
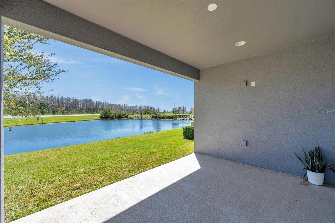
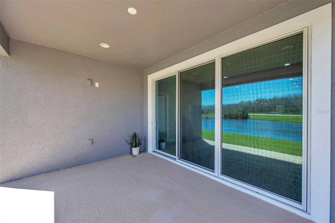
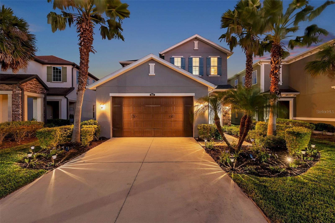
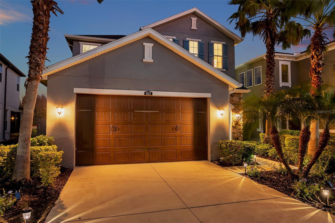
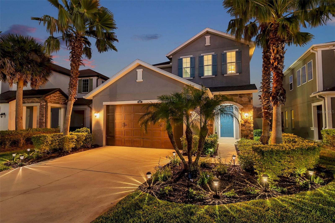
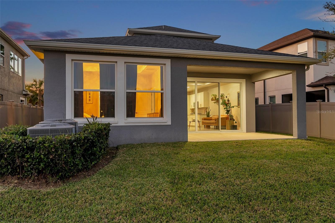
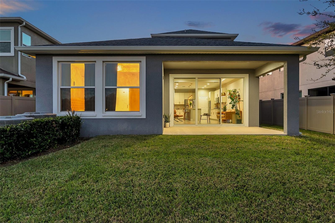
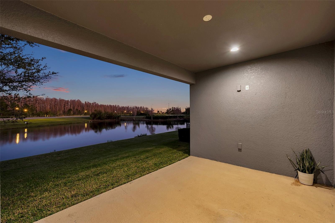
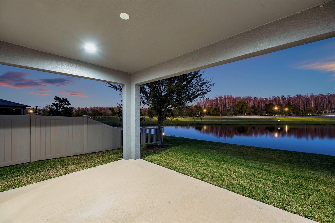
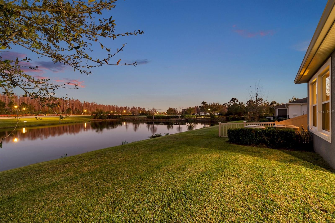
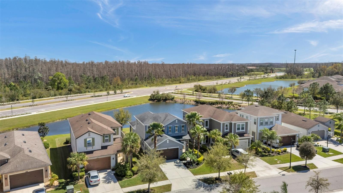
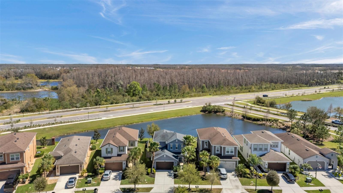
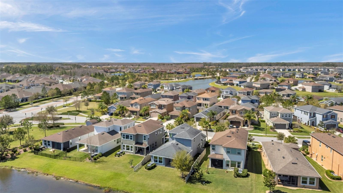
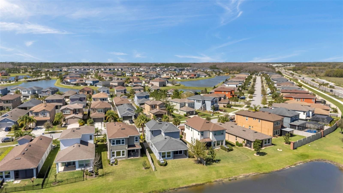
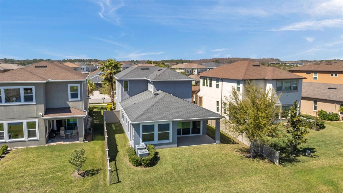
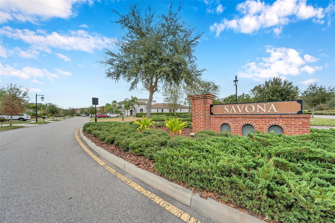
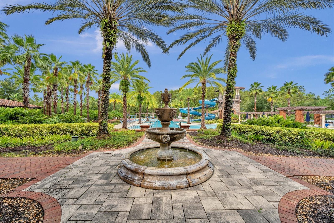
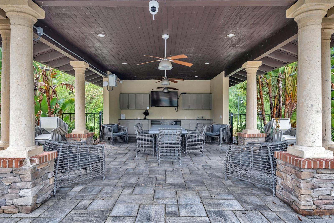
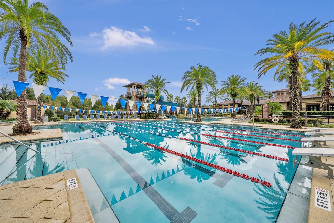
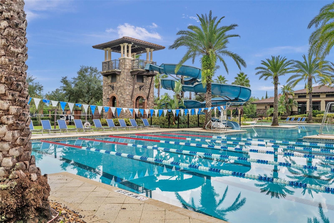
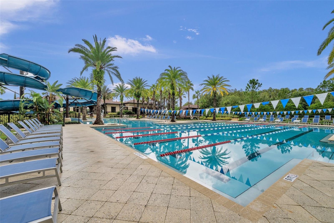
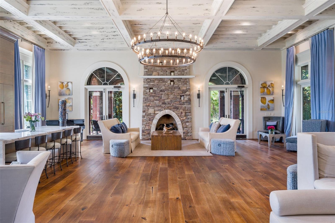
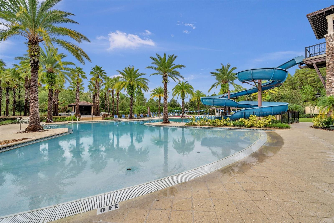
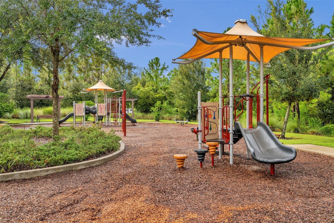
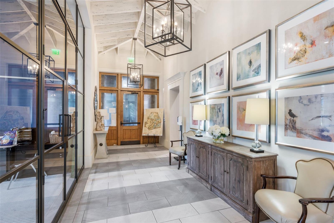
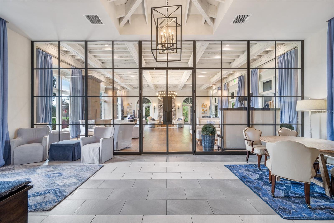
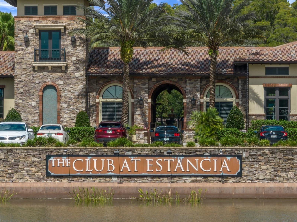
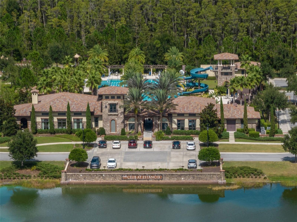
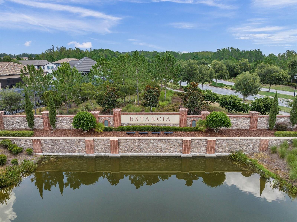
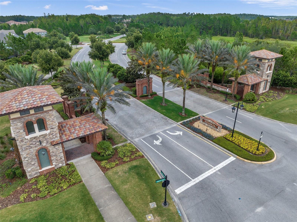
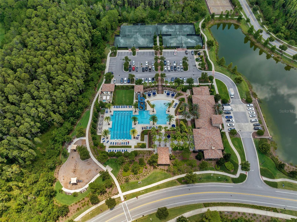
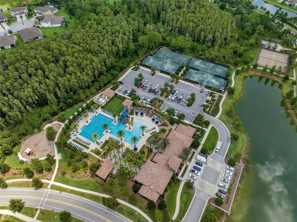
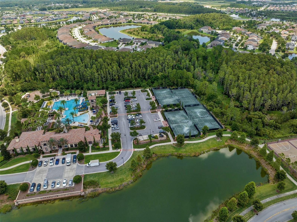
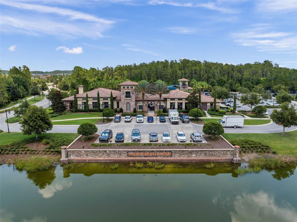
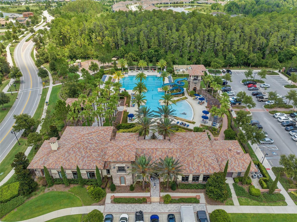
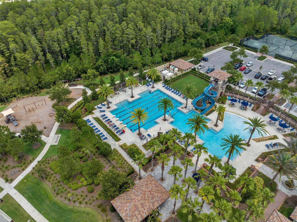
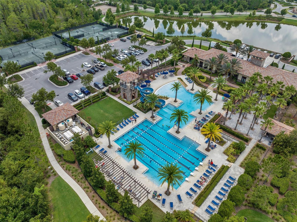
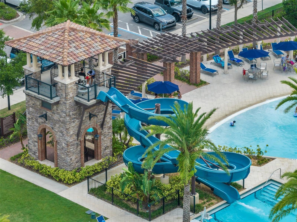
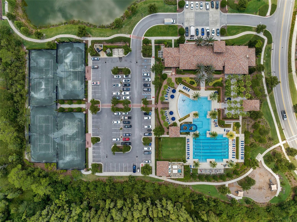
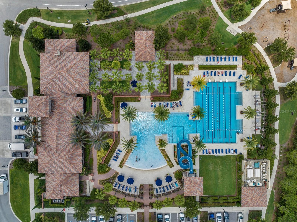
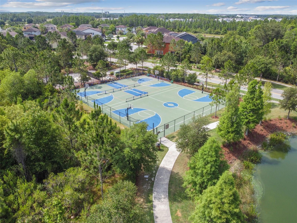
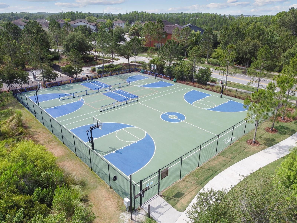
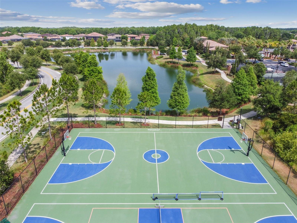
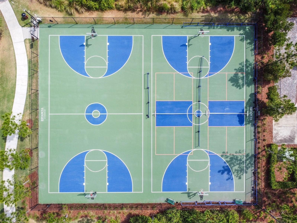
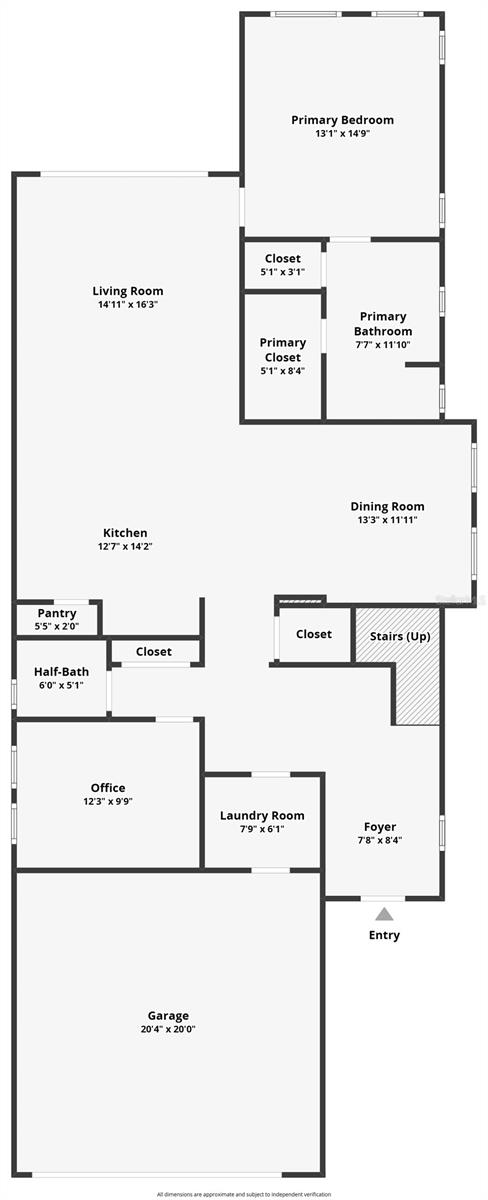
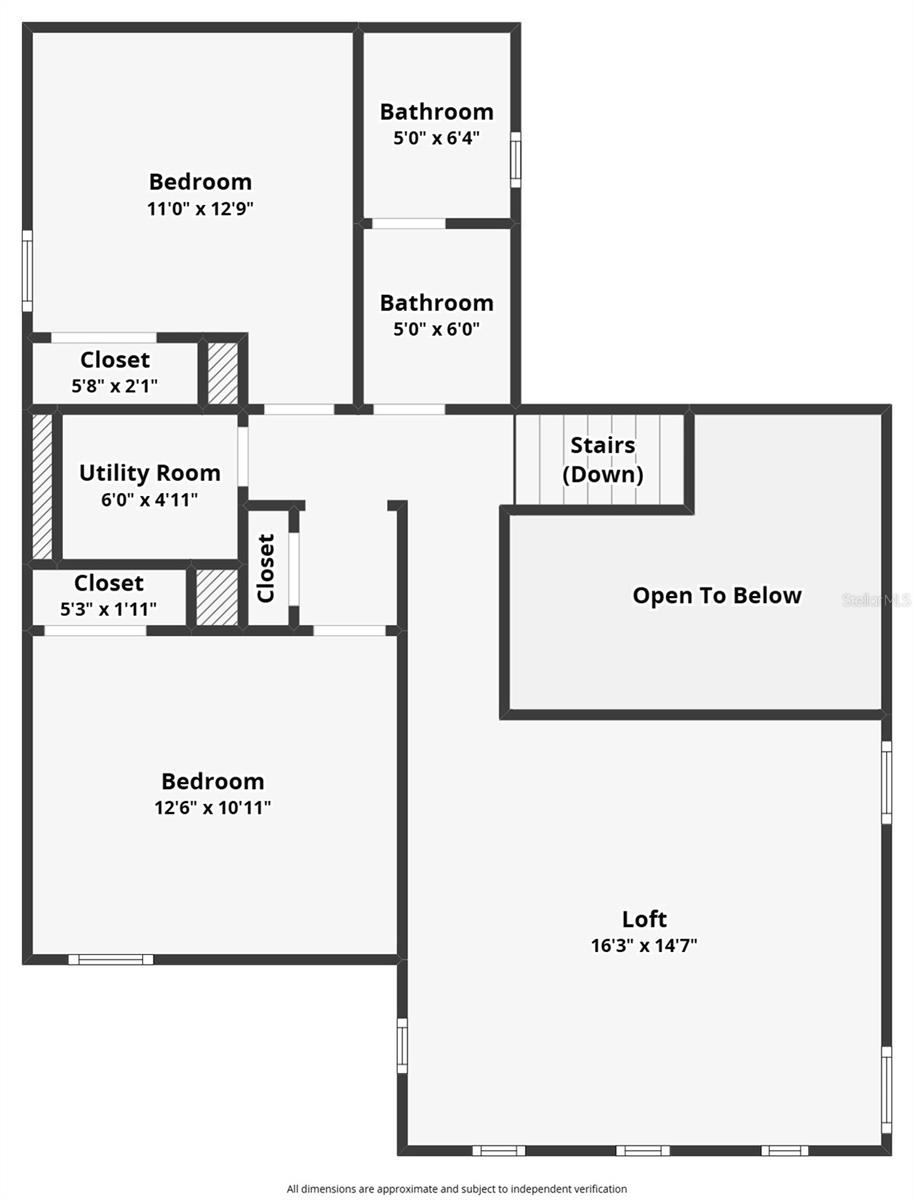
- MLS#: TB8358747 ( Residential )
- Street Address: 4522 Tramanto Lane
- Viewed: 33
- Price: $625,000
- Price sqft: $202
- Waterfront: No
- Year Built: 2017
- Bldg sqft: 3100
- Bedrooms: 3
- Total Baths: 3
- Full Baths: 2
- 1/2 Baths: 1
- Garage / Parking Spaces: 2
- Days On Market: 26
- Additional Information
- Geolocation: 28.2212 / -82.3353
- County: PASCO
- City: WESLEY CHAPEL
- Zipcode: 33543
- Subdivision: Estancia Ph 31 3b
- Elementary School: Wiregrass Elementary
- Middle School: John Long Middle PO
- High School: Wiregrass Ranch High PO
- Provided by: AGILE GROUP REALTY
- Contact: Sazan Powers
- 813-569-6294

- DMCA Notice
-
DescriptionWelcome to your dream home, where modern elegance meets serene outdoor living! This beautifully designed residence offers a generous 2402 heated square feet of thoughtfully crafted living space, making it the perfect sanctuary for families of all sizes. With 3 spacious bedrooms, including a convenient downstairs primary suite, this home ensures comfort and privacy for everyone. As you enter, the gorgeous 2 story foyer greets you and offers a bright and airy open floorplan that seamlessly connects the living, dining, and kitchen areas. The modern yet timeless finishes add a touch of sophistication, from the sleek countertops to the stylish cabinetry, creating an inviting atmosphere for both everyday living and entertaining. Large windows throughout the home flood the space with natural light and offer breathtaking views of the surrounding landscape. The main level features a versatile den/flex room, ideal for a home office, playroom, or cozy reading nookproviding you with the flexibility to adapt the space to your lifestyle. Upstairs, youll discover a remarkably large loft area that can serve as a game room, media center, or additional living space, perfect for family gatherings or entertaining friends. This home boasts 2.5 well appointed bathrooms, ensuring convenience for both residents and guests. The laundry room is thoughtfully placed, making chores a breeze. Additionally, the attached 2 car garage provides ample storage and easy access to your vehicles. Step outside to enjoy the beautifully landscaped yard, where you can relax and unwind while taking in the serene pond views. The property is 70% fenced (that you own!!) allowing you to enjoy the sense of openness while still providing you a picturesque backdrop. Estancia is a master planned community that is highly sought after for its resort style amenities, picturesque nature trails that run for miles though all the different villages, unbeatable location, and highly rated schools! Just moments away from 3 hospitals and with a plethora of amenities, including shopping centers, dining options, and recreational activities. Dont miss the opportunity to make this exceptional property your new home! Schedule a showing today and experience the perfect blend of luxury, comfort, and nature that awaits you in Estancia at Wiregrass Ranch! Your dream lifestyle is just a visit away! ***BUYER MAY BE ELIGIBLE TO RECIEVE CLOSING COST CREDIT THROUGH PREFERRED LENDER***
Property Location and Similar Properties
All
Similar
Features
Appliances
- Convection Oven
- Dishwasher
- Disposal
- Dryer
- Microwave
- Range
- Refrigerator
- Tankless Water Heater
- Washer
Association Amenities
- Basketball Court
- Clubhouse
- Fence Restrictions
- Fitness Center
- Park
- Pickleball Court(s)
- Playground
- Pool
- Recreation Facilities
- Tennis Court(s)
- Trail(s)
Home Owners Association Fee
- 307.02
Home Owners Association Fee Includes
- Pool
- Recreational Facilities
- Trash
Association Name
- Associa Gulf Coast - Amy Herrick
Association Phone
- 813-606-4732
Builder Name
- CalAtlantic
Carport Spaces
- 0.00
Close Date
- 0000-00-00
Cooling
- Central Air
Country
- US
Covered Spaces
- 0.00
Exterior Features
- Irrigation System
- Lighting
- Private Mailbox
- Rain Gutters
- Sidewalk
- Sliding Doors
Fencing
- Vinyl
Flooring
- Carpet
- Tile
Garage Spaces
- 2.00
Heating
- Central
High School
- Wiregrass Ranch High-PO
Insurance Expense
- 0.00
Interior Features
- Eat-in Kitchen
- High Ceilings
- In Wall Pest System
- Kitchen/Family Room Combo
- Open Floorplan
- Primary Bedroom Main Floor
- Solid Surface Counters
- Stone Counters
- Thermostat
- Tray Ceiling(s)
- Walk-In Closet(s)
- Window Treatments
Legal Description
- ESTANCIA PHASE 3A AND 3B PB 72 PG 065 BLOCK 54 LOT 4 OR 9640 PG 1271
Levels
- Two
Living Area
- 2402.00
Lot Features
- Landscaped
- Sidewalk
- Paved
Middle School
- John Long Middle-PO
Area Major
- 33543 - Zephyrhills/Wesley Chapel
Net Operating Income
- 0.00
Occupant Type
- Owner
Open Parking Spaces
- 0.00
Other Expense
- 0.00
Parcel Number
- 17-26-20-0070-05400-0040
Parking Features
- Driveway
- Garage Door Opener
Pets Allowed
- Breed Restrictions
- Cats OK
- Dogs OK
- Yes
Possession
- Close of Escrow
Property Type
- Residential
Roof
- Shingle
School Elementary
- Wiregrass Elementary
Sewer
- Public Sewer
Style
- Florida
- Mediterranean
Tax Year
- 2024
Township
- 26
Utilities
- BB/HS Internet Available
- Cable Available
- Electricity Connected
- Natural Gas Connected
- Phone Available
- Sewer Connected
- Street Lights
- Underground Utilities
- Water Connected
View
- Water
Views
- 33
Virtual Tour Url
- https://tonytownsendphotography.aryeo.com/videos/019570f3-3337-7211-ab2f-81836553d739
Water Source
- Public
Year Built
- 2017
Zoning Code
- MPUD
Listing Data ©2025 Greater Tampa Association of REALTORS®
Listings provided courtesy of The Hernando County Association of Realtors MLS.
The information provided by this website is for the personal, non-commercial use of consumers and may not be used for any purpose other than to identify prospective properties consumers may be interested in purchasing.Display of MLS data is usually deemed reliable but is NOT guaranteed accurate.
Datafeed Last updated on April 2, 2025 @ 12:00 am
©2006-2025 brokerIDXsites.com - https://brokerIDXsites.com
