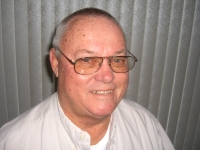
- Jim Tacy Sr, REALTOR ®
- Tropic Shores Realty
- Hernando, Hillsborough, Pasco, Pinellas County Homes for Sale
- 352.556.4875
- 352.556.4875
- jtacy2003@gmail.com
Share this property:
Contact Jim Tacy Sr
Schedule A Showing
Request more information
- Home
- Property Search
- Search results
- 2136 Pinnacle Circle N, PALM HARBOR, FL 34684
Property Photos
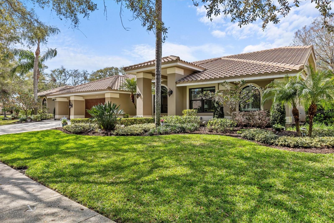

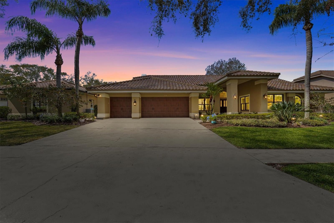
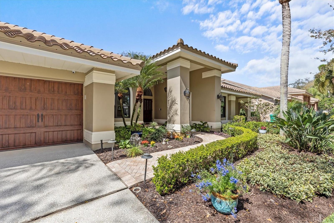
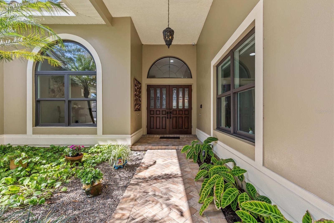
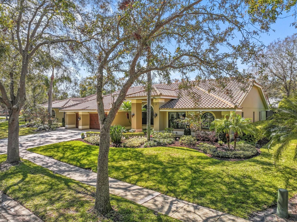
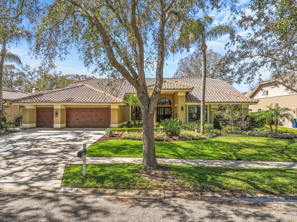
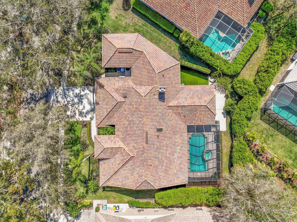
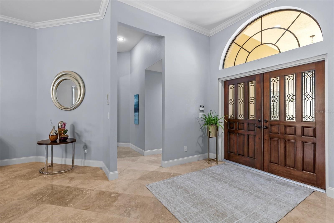
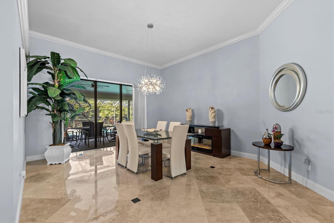
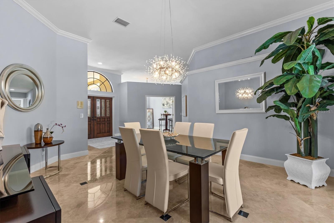
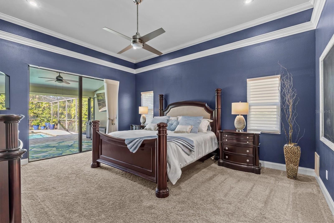
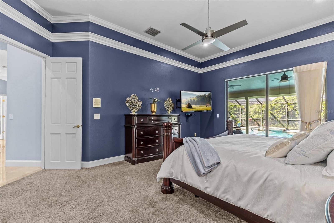
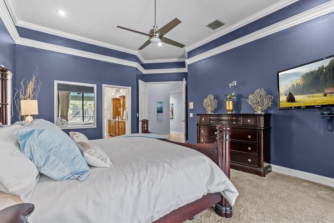
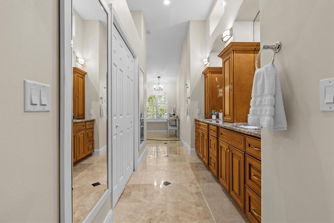
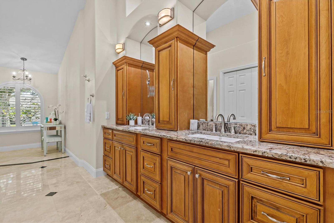
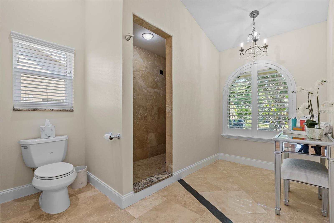
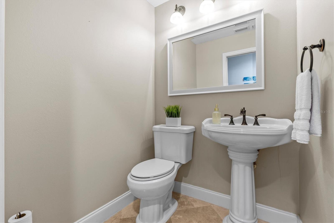
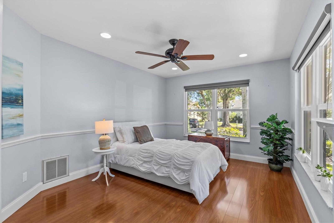
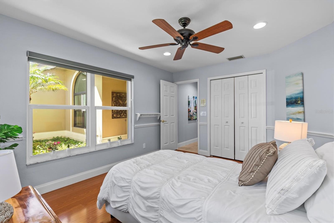
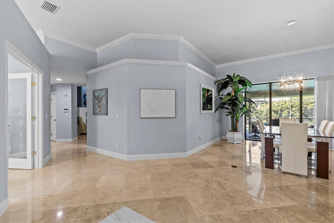
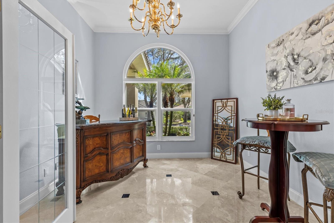
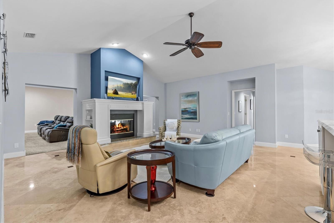
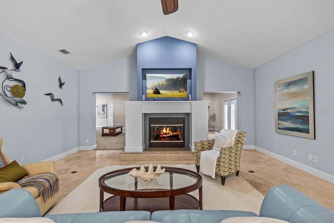
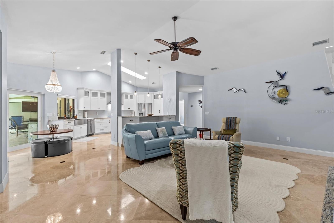
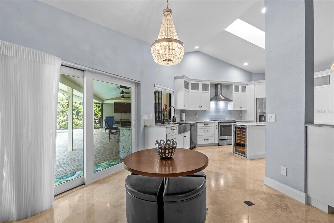
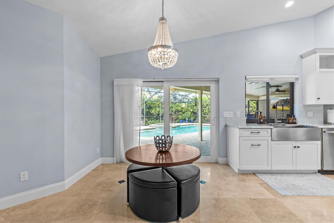
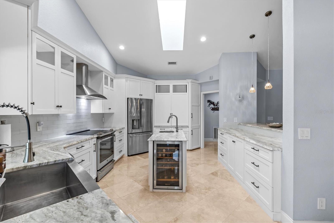
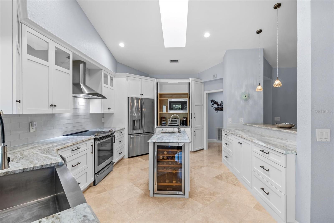
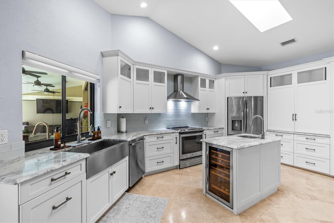
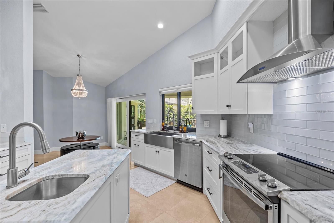
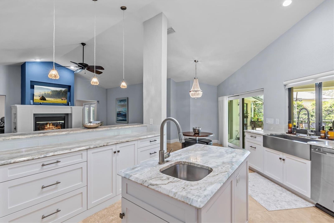
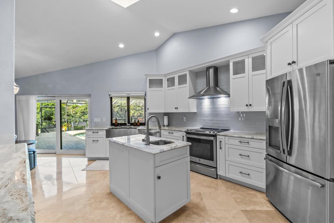
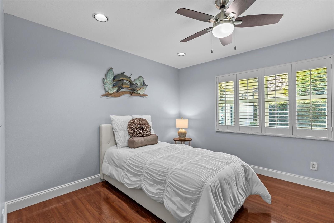
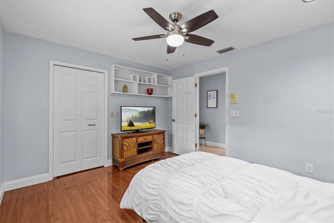
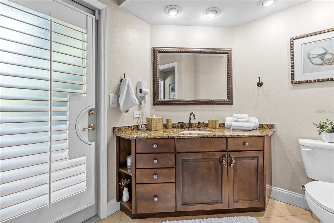
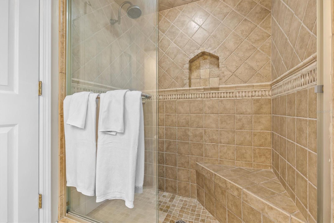
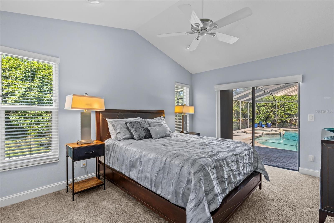
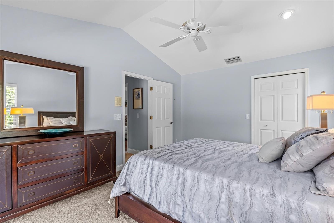
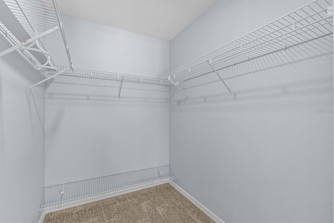
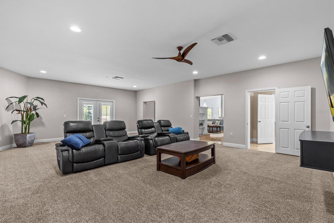
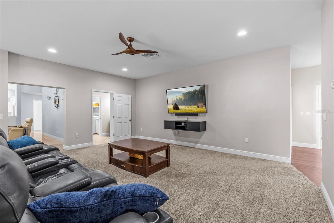
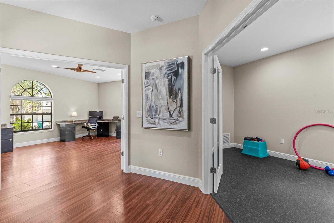
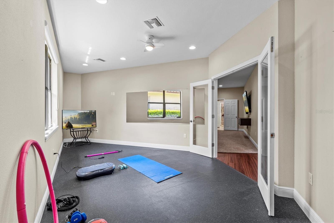
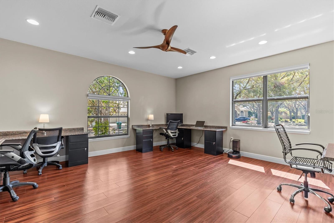
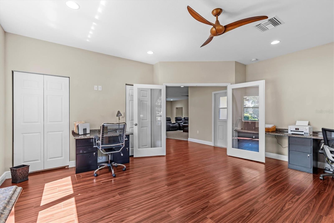
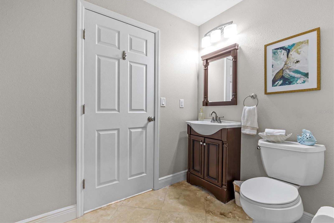
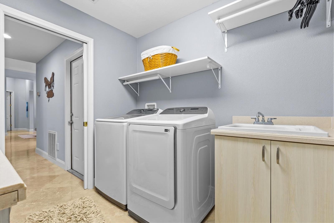
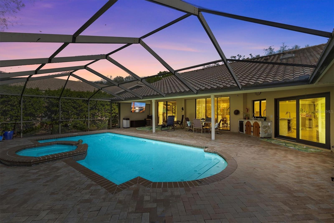
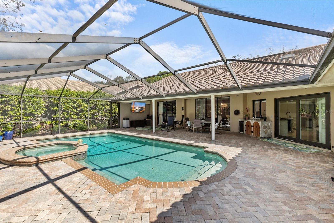
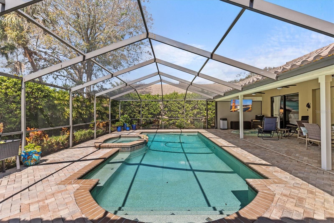
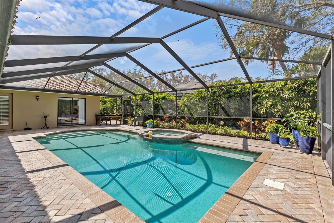
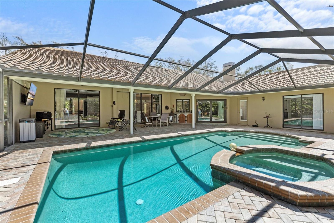
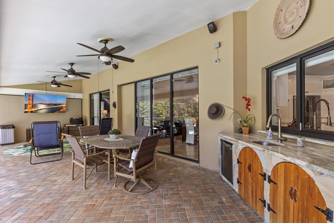
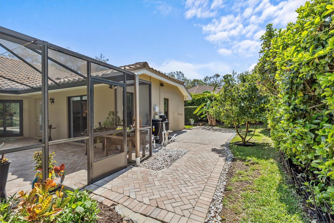
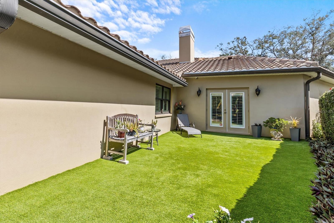
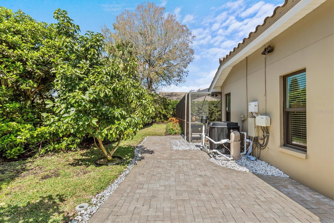
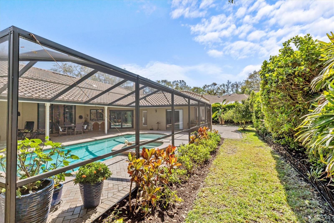
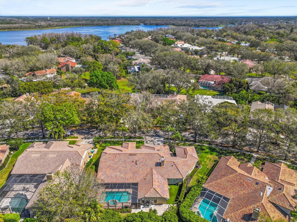
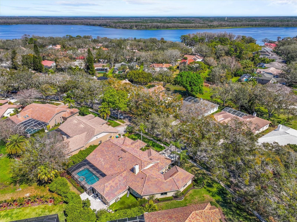
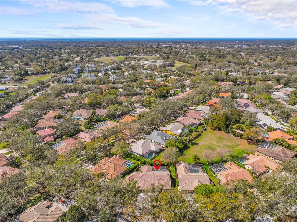
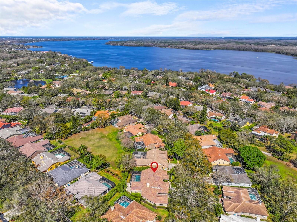
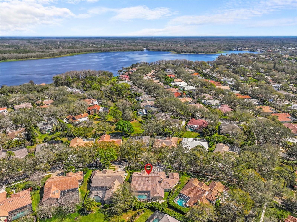
- MLS#: TB8359193 ( Residential )
- Street Address: 2136 Pinnacle Circle N
- Viewed: 157
- Price: $1,385,000
- Price sqft: $333
- Waterfront: No
- Year Built: 1989
- Bldg sqft: 4164
- Bedrooms: 4
- Total Baths: 4
- Full Baths: 2
- 1/2 Baths: 2
- Garage / Parking Spaces: 3
- Days On Market: 26
- Additional Information
- Geolocation: 28.088 / -82.7198
- County: PINELLAS
- City: PALM HARBOR
- Zipcode: 34684
- Elementary School: Highland Lakes Elementary PN
- Middle School: Carwise Middle PN
- High School: Palm Harbor Univ High PN
- Provided by: COASTAL PROPERTIES GROUP INTERNATIONAL
- Contact: Bridget Breland
- 727-493-1555

- DMCA Notice
-
DescriptionWelcome to your Dream Home Located in Palm Harbors prestigious Cobbs Landing, this 4 bedroom, 2 bathroom, 2 half bathroom, 3 car garage pool home offers 4,164 sq ft of versatile space all situated on a Professionally Landscaped .36 Acre Lot. all in the Palm Harbor University School District. And even better, this home is not in a Flood Zone/ No Flood Insurance Required. Listed a recent Appraisal Value. This 3 way split plan includes two additional bedrooms with Walk in Closets and a full bath and another bedroom filled with natural light near a half bath. The primary suite overlooks the pool, featuring soaring ceilings, a luxurious bath with double sinks, custom shower, and spacious walk in closet. The open living and dining area connects to a spacious family room with a wood burning fireplace and a custom mantle. The 1,000+ sq ft addition (2015) provides a bonus room (potential in law suite), home gym, and private entry office. This flexible space includes French doors leading to a synthetic turf area and private side yard. The private screened in pool area offers a pool, spa, pavers and a covered entertaining space with kitchen pass through. Upgrades include: Tile roof (2014/15), dual A/C systems (2020/2015 with UV light), new windows and kitchen slider (2018), hurricane rated garage doors, and an updated Chef's kitchen with Quartz countertops, Custom cabinetry, Stainless steel appliances, Wine fridge, and Island sink. You even have two avocado trees, a banana and a citrus tree. The Cobbs Landing Community enhances your lifestyle with a waterfront Lake Tarpon Marina (boat slips and launch key available for a fee), tennis courts, basketball court, and playground for residence only. Conveniently located near top rated schools, great restaurants, parks, golf courses, beaches, restaurants, and shopping. Schedule your private tour today!
Property Location and Similar Properties
All
Similar
Features
Appliances
- Dishwasher
- Disposal
- Dryer
- Microwave
- Range
- Refrigerator
- Washer
- Wine Refrigerator
Home Owners Association Fee
- 290.00
Association Name
- Managementment and Associates in Oldsmar
Association Phone
- 813-433-2000
Carport Spaces
- 0.00
Close Date
- 0000-00-00
Cooling
- Central Air
Country
- US
Covered Spaces
- 0.00
Exterior Features
- Sliding Doors
Flooring
- Carpet
- Travertine
- Wood
Furnished
- Negotiable
Garage Spaces
- 3.00
Heating
- Electric
High School
- Palm Harbor Univ High-PN
Insurance Expense
- 0.00
Interior Features
- Built-in Features
- Ceiling Fans(s)
- Crown Molding
- Eat-in Kitchen
- High Ceilings
- Kitchen/Family Room Combo
- Primary Bedroom Main Floor
- Split Bedroom
- Stone Counters
- Walk-In Closet(s)
- Window Treatments
Legal Description
- PINNACLE AT COBB'S LANDING LOT 94
Levels
- One
Living Area
- 4164.00
Lot Features
- In County
- Landscaped
- Oversized Lot
- Sidewalk
Middle School
- Carwise Middle-PN
Area Major
- 34684 - Palm Harbor
Net Operating Income
- 0.00
Occupant Type
- Owner
Open Parking Spaces
- 0.00
Other Expense
- 0.00
Parcel Number
- 32-27-16-71809-000-0940
Parking Features
- Driveway
- Garage Door Opener
Pets Allowed
- Yes
Pool Features
- Gunite
- In Ground
- Screen Enclosure
Property Type
- Residential
Roof
- Tile
School Elementary
- Highland Lakes Elementary-PN
Sewer
- Public Sewer
Tax Year
- 2024
Township
- 27
Utilities
- BB/HS Internet Available
- Cable Available
- Electricity Connected
- Natural Gas Available
- Public
- Underground Utilities
- Water Connected
View
- Pool
Views
- 157
Virtual Tour Url
- https://order.raysmp.com/2136-Pinnacle-Cir-N/idx
Water Source
- Public
Year Built
- 1989
Zoning Code
- RPD-7.5
Listing Data ©2025 Greater Tampa Association of REALTORS®
Listings provided courtesy of The Hernando County Association of Realtors MLS.
The information provided by this website is for the personal, non-commercial use of consumers and may not be used for any purpose other than to identify prospective properties consumers may be interested in purchasing.Display of MLS data is usually deemed reliable but is NOT guaranteed accurate.
Datafeed Last updated on April 3, 2025 @ 12:00 am
©2006-2025 brokerIDXsites.com - https://brokerIDXsites.com
