
- Jim Tacy Sr, REALTOR ®
- Tropic Shores Realty
- Hernando, Hillsborough, Pasco, Pinellas County Homes for Sale
- 352.556.4875
- 352.556.4875
- jtacy2003@gmail.com
Share this property:
Contact Jim Tacy Sr
Schedule A Showing
Request more information
- Home
- Property Search
- Search results
- 2712 Avon River Drive, VALRICO, FL 33596
Property Photos
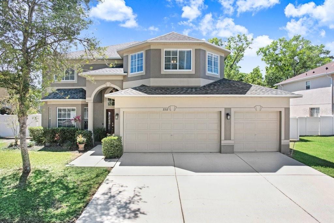

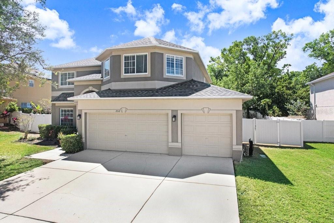
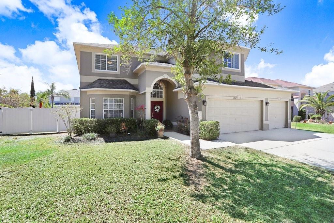
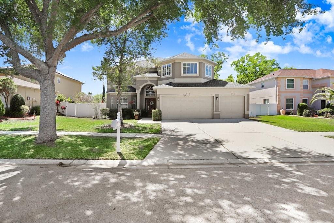
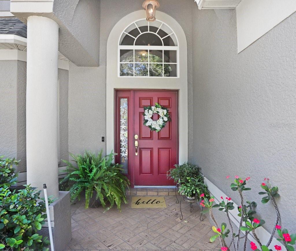
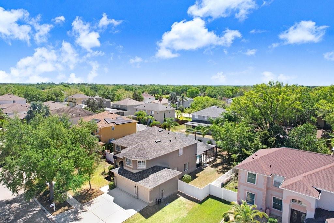
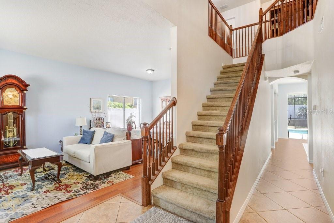
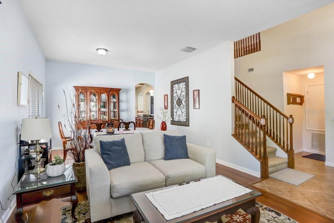
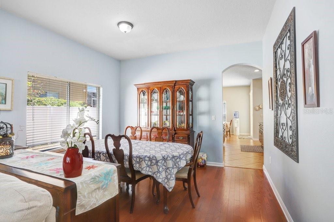
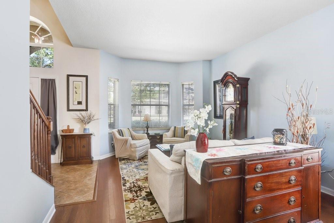
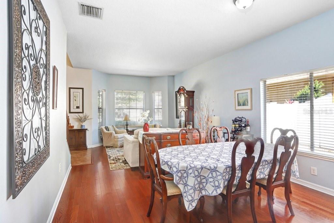
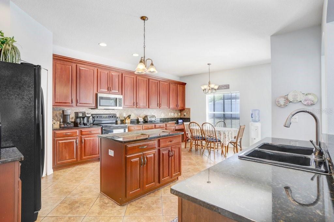
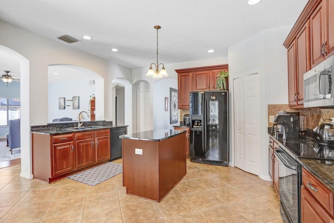
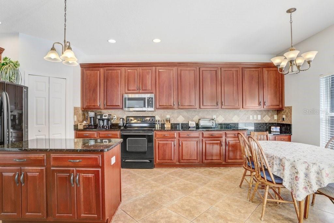
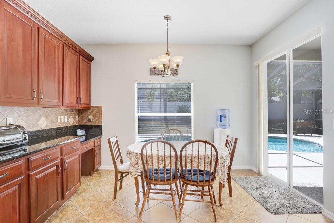
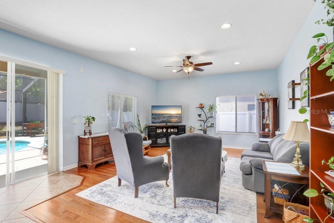
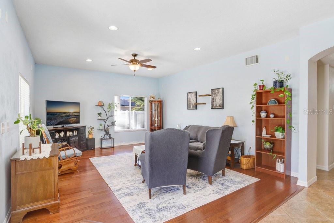
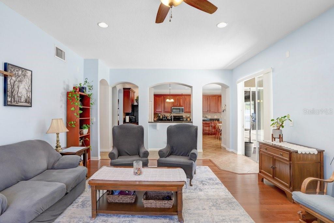
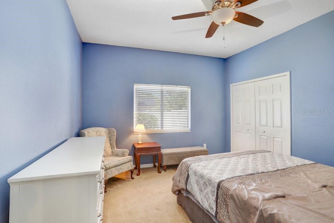
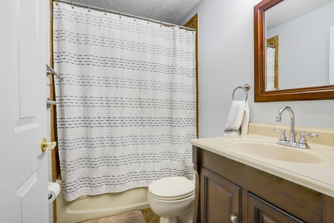
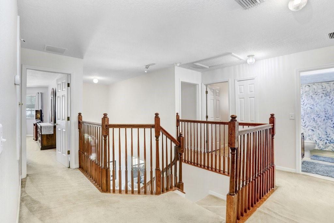
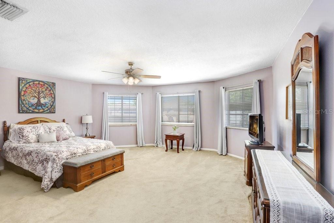
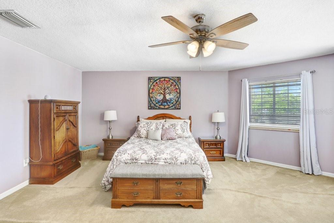
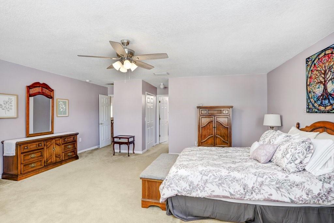
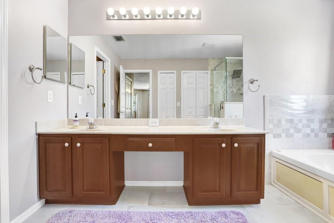
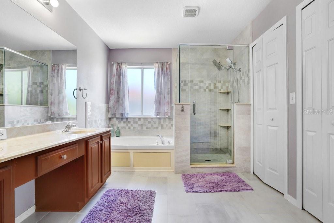
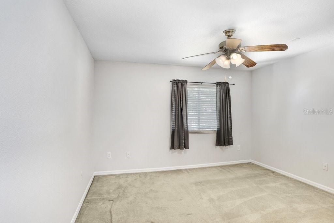
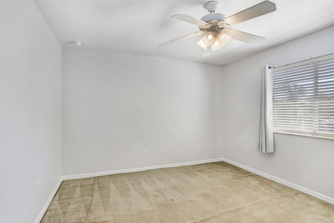
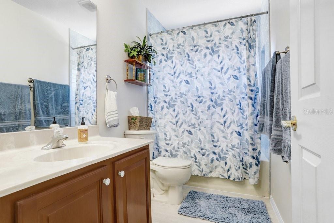
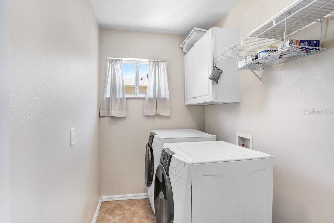
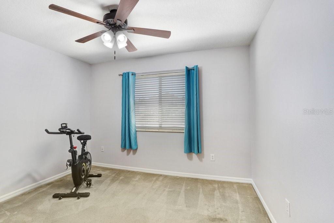
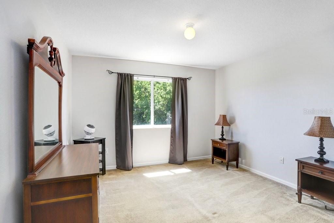
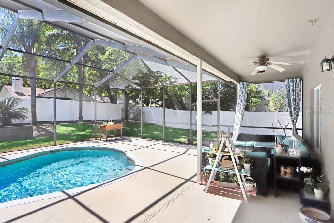
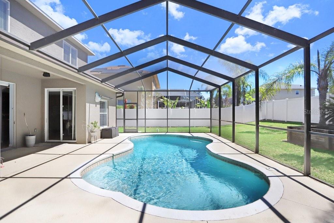
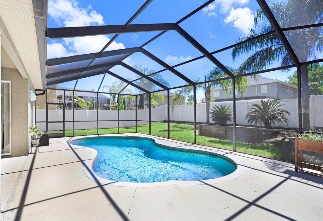
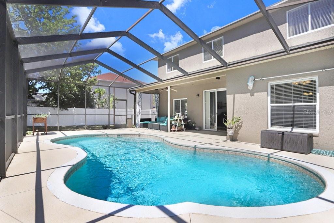
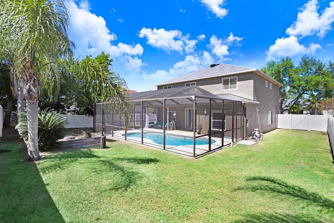
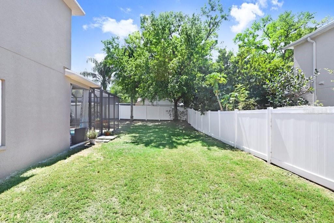
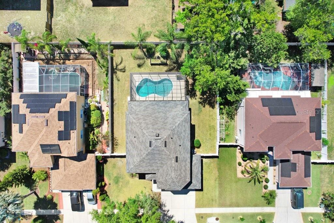
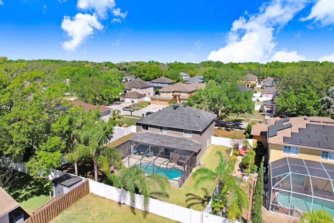
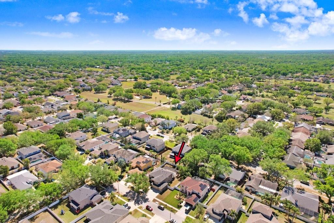
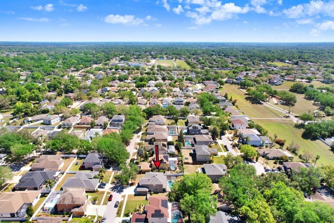
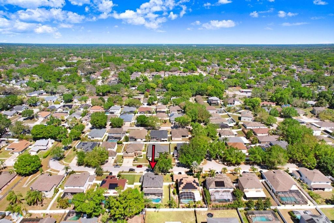
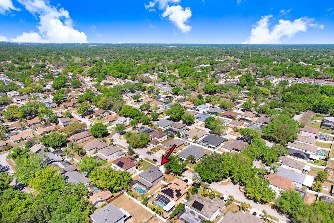
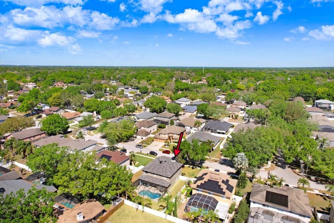
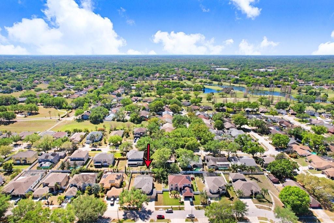
- MLS#: TB8359442 ( Residential )
- Street Address: 2712 Avon River Drive
- Viewed: 59
- Price: $564,000
- Price sqft: $144
- Waterfront: No
- Year Built: 2005
- Bldg sqft: 3926
- Bedrooms: 6
- Total Baths: 3
- Full Baths: 3
- Garage / Parking Spaces: 3
- Days On Market: 14
- Additional Information
- Geolocation: 27.9061 / -82.2373
- County: HILLSBOROUGH
- City: VALRICO
- Zipcode: 33596
- Subdivision: Buckhorn Preserve Ph 4
- Elementary School: Buckhorn HB
- Middle School: Mulrennan HB
- High School: Durant HB
- Provided by: REAL PROPERTY MARKETING, INC.
- Contact: Rita Seymore
- 813-781-0180

- DMCA Notice
-
DescriptionEnter into this beautiful spacious 6 bedroom, 3 bath, pool home. First floor boasts a living/dining room combo that extends to the large eat in kitchen that has access to the patio/pool area. The 6th bedroom is located on the first floor and is a great space for guests. The family room is off of the kitchen and has two large windows for extra lighting and it also has an entrance to the patio/pool area for entertaining. The pool is equipped with a removable pool fence that can be placed to keep the little ones and pets safe. On either side of the home, there are two large gates for entrance into the gorgeous manicured backyard. The remaining 5 bedrooms are on the second floor with two bathrooms and a laundry room. The primary bedroom has two walk in closets, double sinks, a water closet, jacuzzi tub and separate shower. Roof was replaced 2022. Upstairs A/C 2017, downstairs A/C 2020 with maintenance every 6 mos. Water heater 2017, Pool recsreened 2021, exterior painted 2016. Ring doorbell and large Fern plant at front door does not convey.
Property Location and Similar Properties
All
Similar
Features
Appliances
- Dishwasher
- Disposal
- Dryer
- Microwave
- Range
- Refrigerator
- Washer
Home Owners Association Fee
- 360.00
Association Name
- Marko Dowgal
Association Phone
- (813)819-0111
Carport Spaces
- 0.00
Close Date
- 0000-00-00
Cooling
- Central Air
Country
- US
Covered Spaces
- 0.00
Exterior Features
- Irrigation System
- Sidewalk
- Sliding Doors
Flooring
- Carpet
- Ceramic Tile
- Wood
Garage Spaces
- 3.00
Heating
- Central
High School
- Durant-HB
Insurance Expense
- 0.00
Interior Features
- Ceiling Fans(s)
- Kitchen/Family Room Combo
- Living Room/Dining Room Combo
- Pest Guard System
- PrimaryBedroom Upstairs
- Window Treatments
Legal Description
- BUCKHORN PRESERVE PHASE 4 LOT 33 BLOCK 11
Levels
- Two
Living Area
- 3058.00
Middle School
- Mulrennan-HB
Area Major
- 33596 - Valrico
Net Operating Income
- 0.00
Occupant Type
- Owner
Open Parking Spaces
- 0.00
Other Expense
- 0.00
Parcel Number
- U-06-30-21-74U-000011-00033.0
Pets Allowed
- Yes
Pool Features
- Deck
- In Ground
- Screen Enclosure
Property Type
- Residential
Roof
- Shingle
School Elementary
- Buckhorn-HB
Sewer
- Public Sewer
Tax Year
- 2024
Township
- 30
Utilities
- Cable Available
- Electricity Connected
- Sewer Connected
- Water Connected
Views
- 59
Virtual Tour Url
- https://www.viewshoot.com/tour/MLS/2712AvonRiverDrive_Valrico_FL_33596_1627_409756.html
Water Source
- Public
Year Built
- 2005
Zoning Code
- PD
Listing Data ©2025 Greater Tampa Association of REALTORS®
Listings provided courtesy of The Hernando County Association of Realtors MLS.
The information provided by this website is for the personal, non-commercial use of consumers and may not be used for any purpose other than to identify prospective properties consumers may be interested in purchasing.Display of MLS data is usually deemed reliable but is NOT guaranteed accurate.
Datafeed Last updated on April 3, 2025 @ 12:00 am
©2006-2025 brokerIDXsites.com - https://brokerIDXsites.com
