
- Jim Tacy Sr, REALTOR ®
- Tropic Shores Realty
- Hernando, Hillsborough, Pasco, Pinellas County Homes for Sale
- 352.556.4875
- 352.556.4875
- jtacy2003@gmail.com
Share this property:
Contact Jim Tacy Sr
Schedule A Showing
Request more information
- Home
- Property Search
- Search results
- 14637 Red Castle Avenue, LITHIA, FL 33547
Property Photos
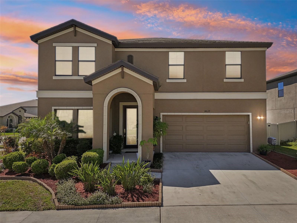

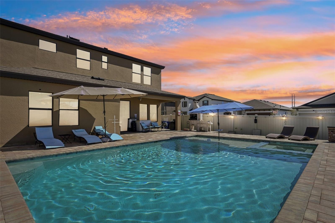
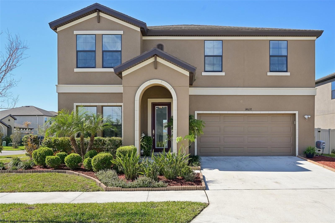
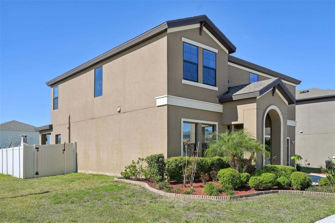
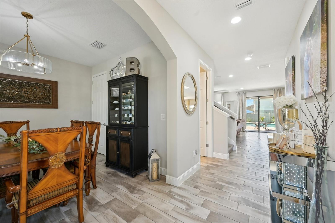
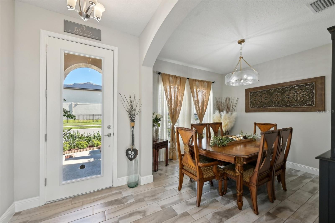
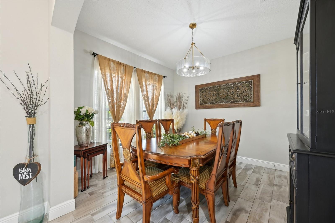
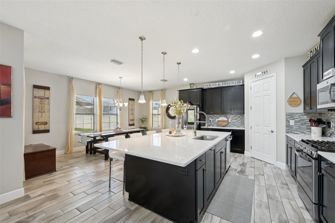
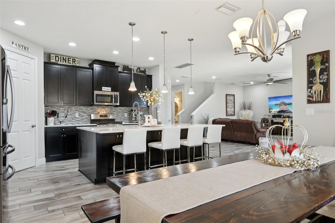
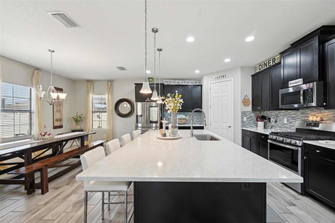
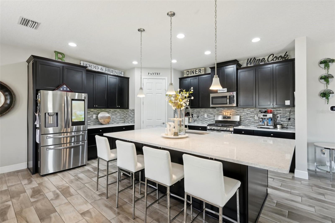
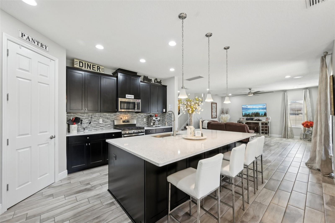
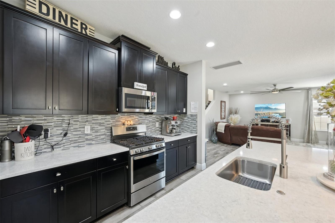
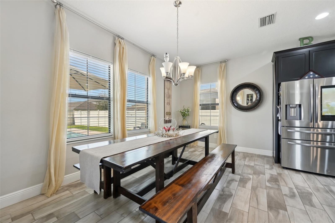
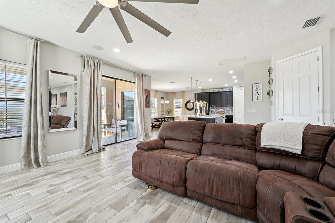
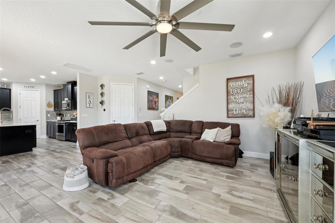
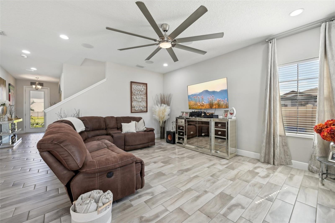
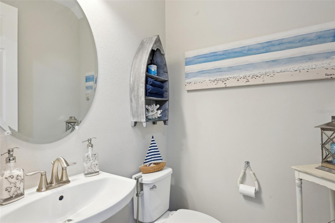
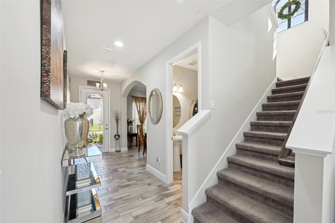
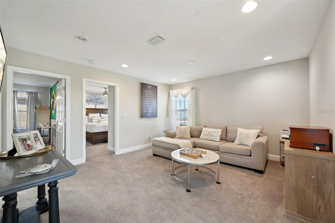
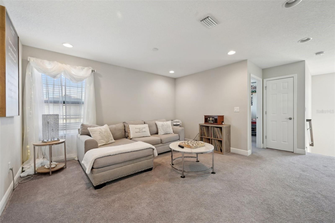
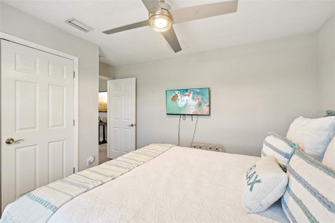
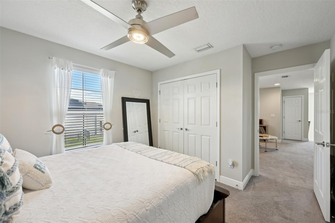
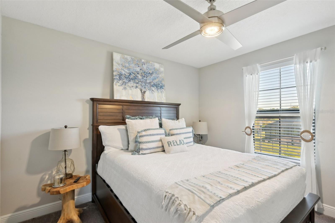
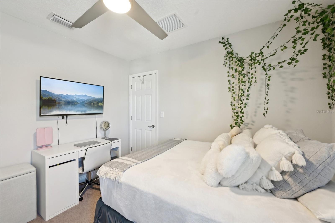
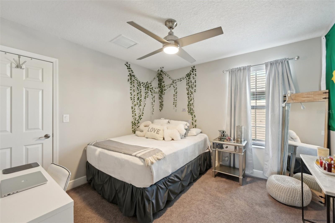
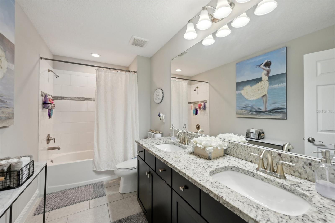
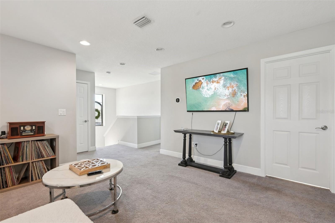
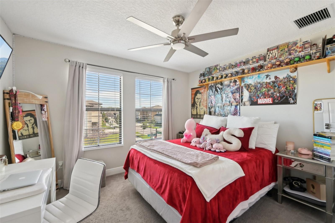
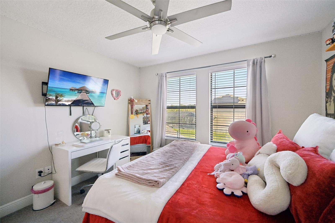
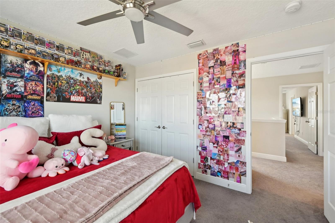
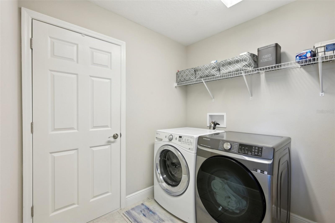
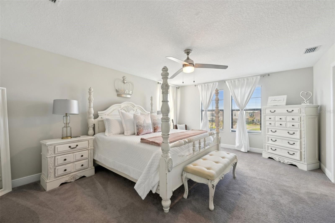
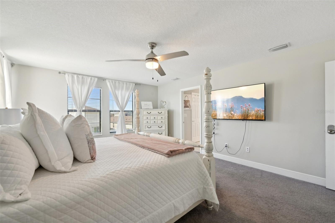
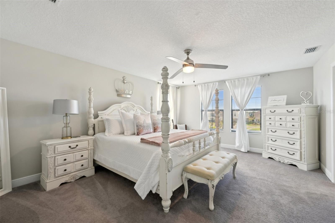
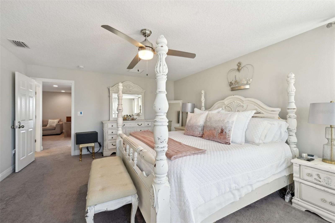
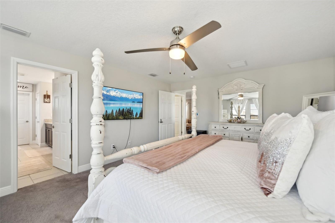
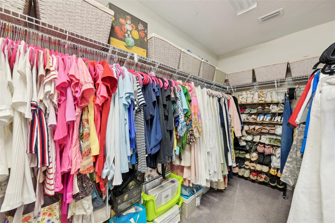
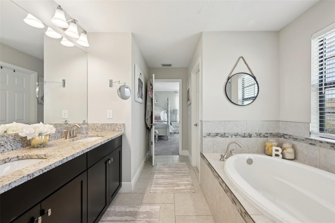
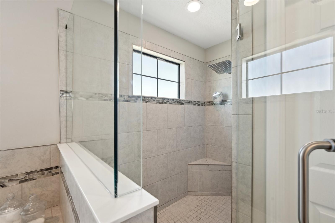
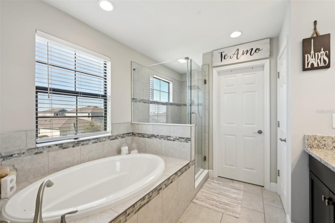
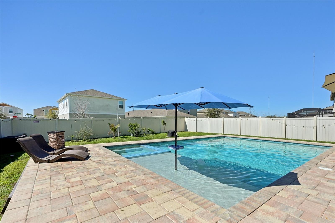
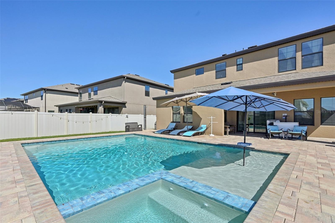
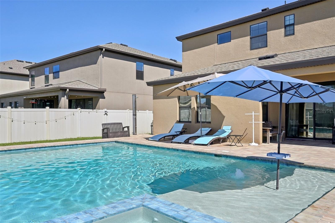
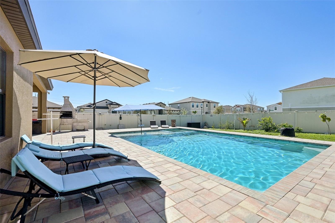
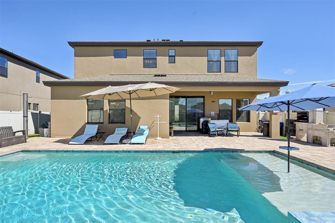
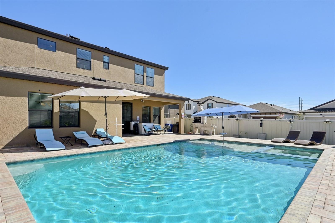
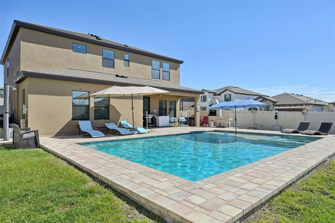
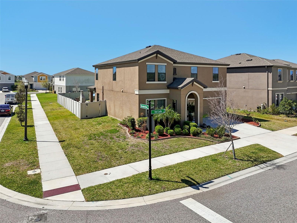
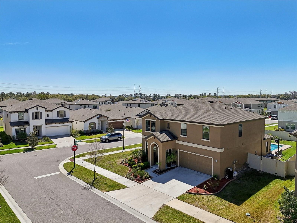
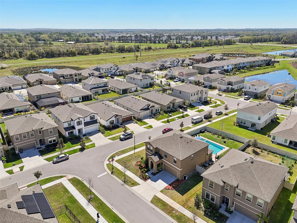
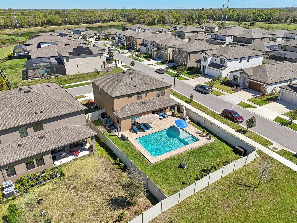
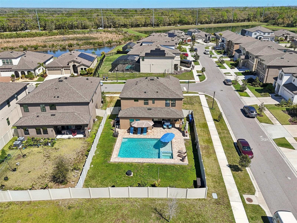
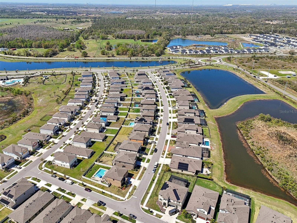
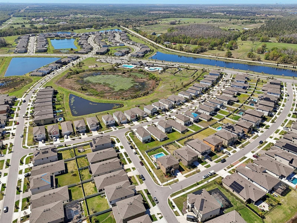
- MLS#: TB8360187 ( Residential )
- Street Address: 14637 Red Castle Avenue
- Viewed: 31
- Price: $699,000
- Price sqft: $200
- Waterfront: No
- Year Built: 2020
- Bldg sqft: 3502
- Bedrooms: 4
- Total Baths: 3
- Full Baths: 2
- 1/2 Baths: 1
- Garage / Parking Spaces: 2
- Days On Market: 23
- Additional Information
- Geolocation: 27.8154 / -82.2279
- County: HILLSBOROUGH
- City: LITHIA
- Zipcode: 33547
- Subdivision: B D Hawkstone Ph 1
- Provided by: RE/MAX REALTY UNLIMITED
- Contact: Carina Barber
- 813-684-0016

- DMCA Notice
-
DescriptionPOOL HOME! Homes by WestBay, Kingfisher Model This is the one you have been searching for! Unique opportunity to purchase this gorgeous, fully upgraded Home, located on a corner lot in beautiful Hawkstone! Discover the allure of this stunning quality built WestBay home in the highly sought after community of Hawkstone. This home is a true masterpiece boasting 4 Bedrooms, plus flex space and bonus room and 3 Baths. This beautiful home is situated on a gorgeous corner lot and is designed to show like a model, with many upgrades. Step inside and be captivated by the contemporary and spacious open plan living space flooded with abundant natural light. Imagine extending your living area outdoors and enjoying the sparkling pool with spa. The heart of the home is the gourmet kitchen with a large central island and a casual dining area. 42 inch cabinets, quartz countertop, custom tile backsplash, upgraded stainless steel appliances, built in oven, gas cooktop, and upgraded light fixtures make this kitchen fit for a chef. The home has about $50,000 in custom upgrades, including floors (custom tile and high quality. carpet, kitchen cabinets, quartz countertops, high end stainless steel appliances, designer bathrooms, light fixtures, and fans. Hawkstone is a master planned community located in Lithia, FL. Residents enjoy the best of both worlds with resort style amenities while staying close to top rated Lithia schools, nature preserves, family friendly activities, US 301, and I 75. Enjoy the pet friendly hiking trails at the 969 acre Triple Creek Nature Preserve, less than 2 miles south, or try your hand at bicycle motocross at Triple Creek BMX, 1 mile south of Hawkstone.
Property Location and Similar Properties
All
Similar
Features
Appliances
- Built-In Oven
- Dishwasher
- Disposal
- Dryer
- Refrigerator
- Washer
Home Owners Association Fee
- 35.00
Association Name
- Rizzeta & Company
Association Phone
- 813-533-2950
Carport Spaces
- 0.00
Close Date
- 0000-00-00
Cooling
- Central Air
Country
- US
Covered Spaces
- 0.00
Exterior Features
- Irrigation System
- Outdoor Grill
- Outdoor Shower
Flooring
- Ceramic Tile
Garage Spaces
- 2.00
Heating
- Electric
Insurance Expense
- 0.00
Interior Features
- Crown Molding
- Eat-in Kitchen
Legal Description
- B AND D HAWKSTONE PHASE I LOT 17 BLOCK 2
Levels
- Two
Living Area
- 2807.00
Area Major
- 33547 - Lithia
Net Operating Income
- 0.00
Occupant Type
- Owner
Open Parking Spaces
- 0.00
Other Expense
- 0.00
Parcel Number
- U-05-31-21-B9I-000002-00017.0
Pets Allowed
- Yes
Pool Features
- Heated
- In Ground
Property Type
- Residential
Roof
- Shingle
Sewer
- Public Sewer
Tax Year
- 2024
Township
- 31
Utilities
- Cable Connected
Views
- 31
Virtual Tour Url
- https://www.zillow.com/view-imx/4077d7c3-539d-4ae1-a565-5413e1b4e413?wl=true&setAttribution=mls&initialViewType=pano
Water Source
- Public
Year Built
- 2020
Zoning Code
- PD
Listing Data ©2025 Greater Tampa Association of REALTORS®
Listings provided courtesy of The Hernando County Association of Realtors MLS.
The information provided by this website is for the personal, non-commercial use of consumers and may not be used for any purpose other than to identify prospective properties consumers may be interested in purchasing.Display of MLS data is usually deemed reliable but is NOT guaranteed accurate.
Datafeed Last updated on April 4, 2025 @ 12:00 am
©2006-2025 brokerIDXsites.com - https://brokerIDXsites.com
