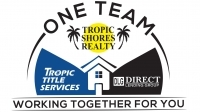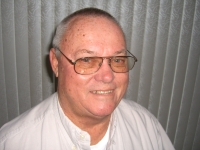
- Jim Tacy Sr, REALTOR ®
- Tropic Shores Realty
- Hernando, Hillsborough, Pasco, Pinellas County Homes for Sale
- 352.556.4875
- 352.556.4875
- jtacy2003@gmail.com
Share this property:
Contact Jim Tacy Sr
Schedule A Showing
Request more information
- Home
- Property Search
- Search results
- 16946 Oval Rum Dr., WIMAUMA, FL 33598
Property Photos
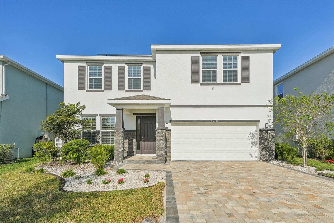

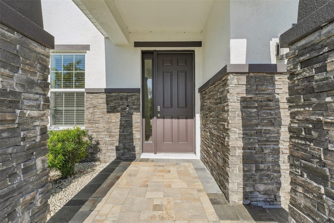
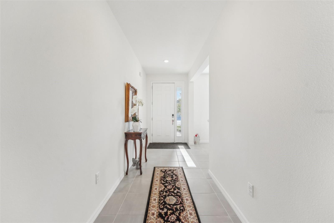
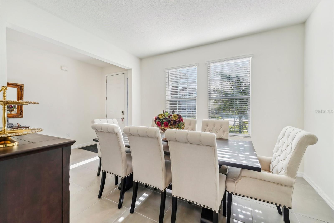
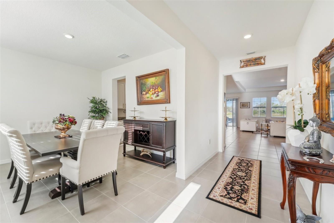
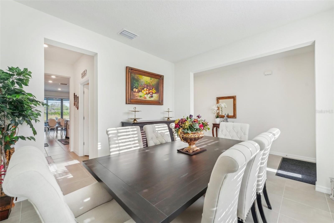
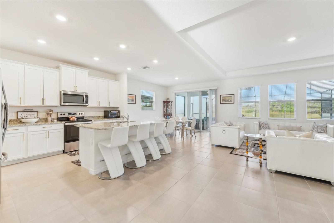
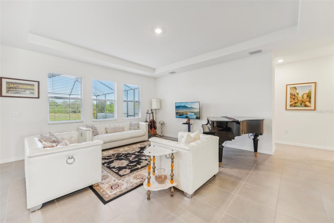
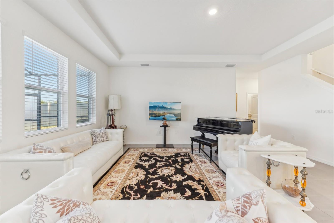
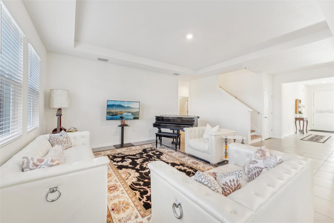
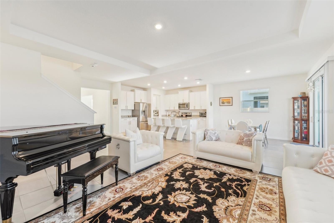
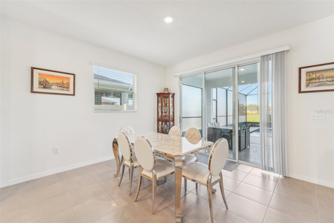
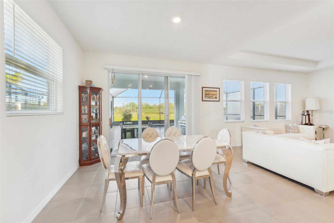
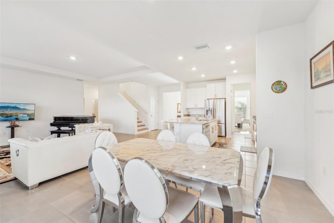
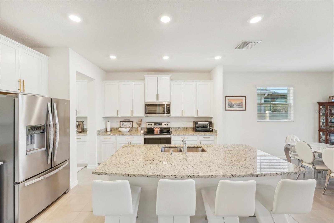
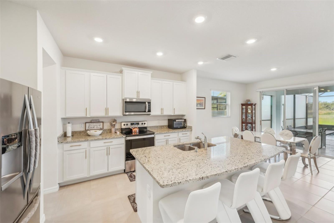
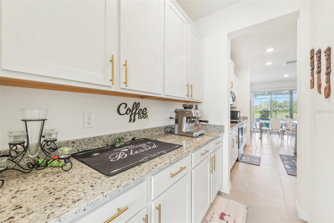
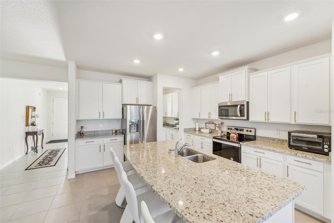
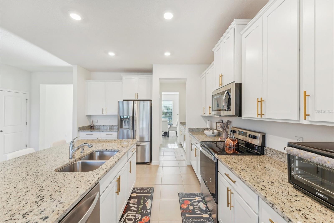
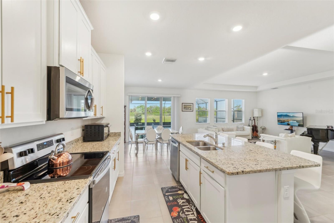
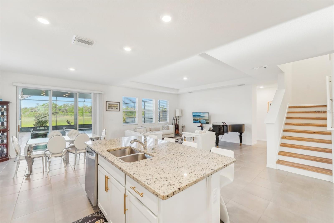
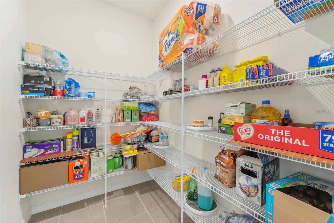
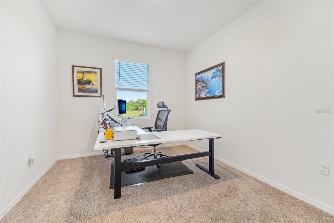
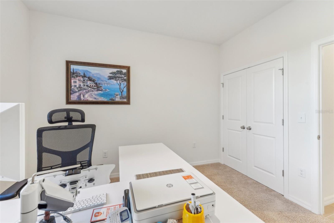
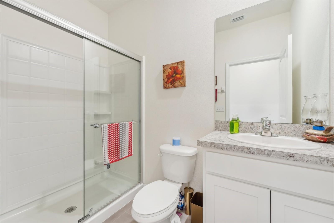
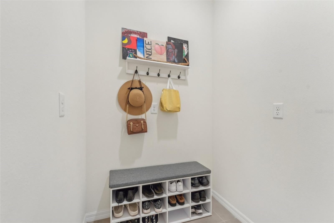
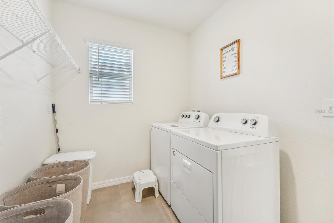
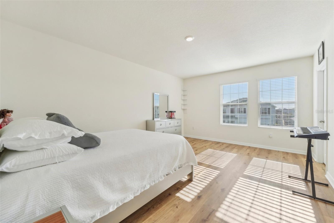
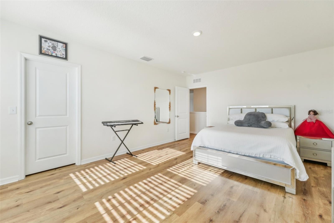
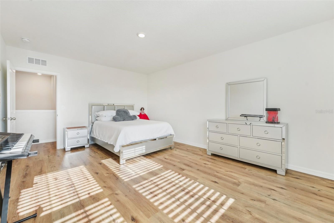
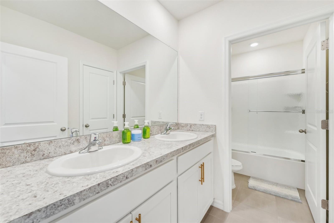
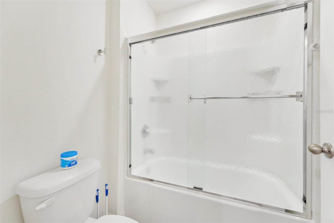
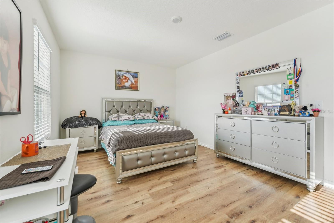
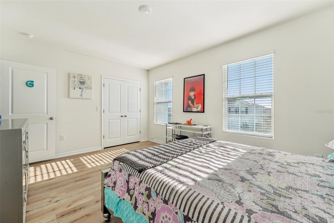
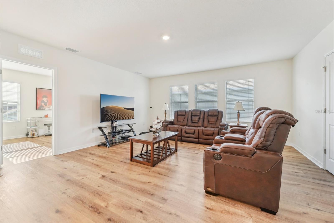
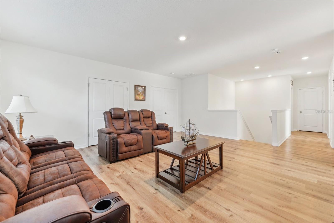
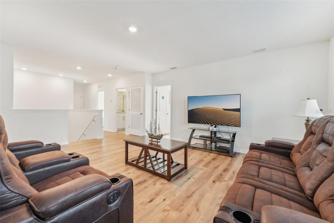
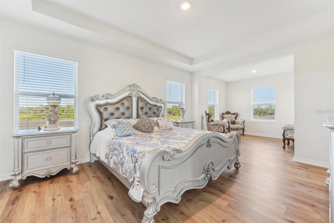
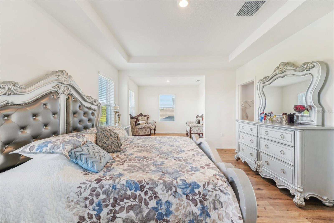
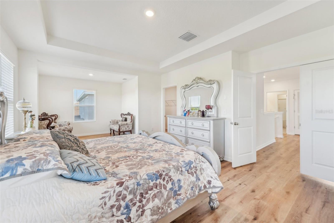
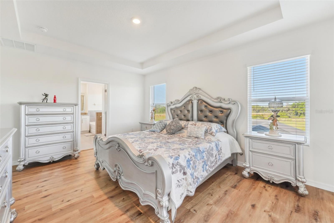
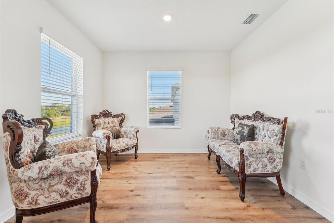
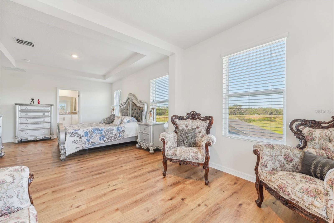
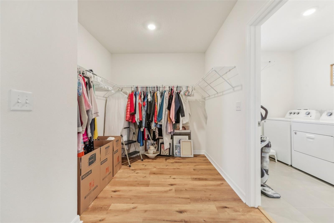
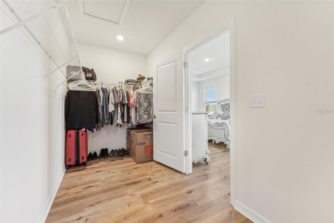
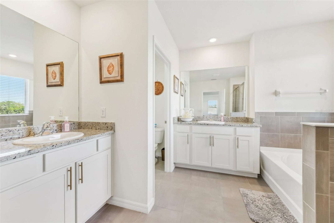
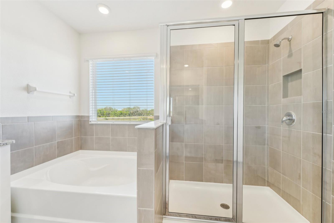
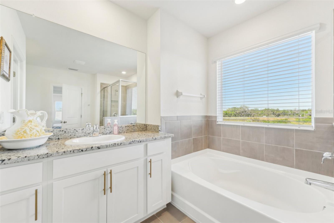
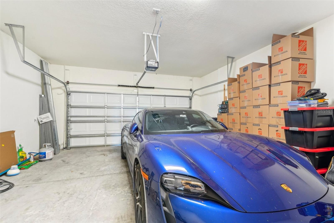
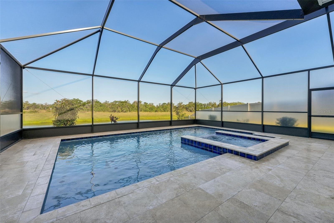
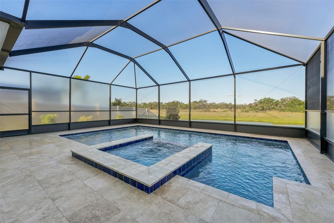
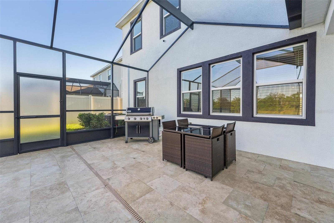
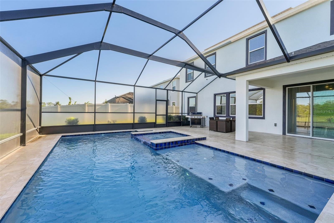
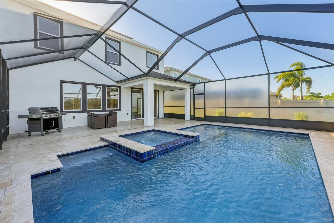
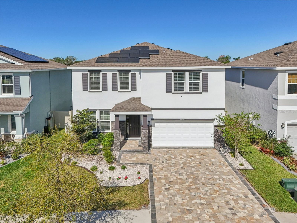
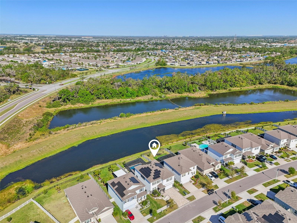
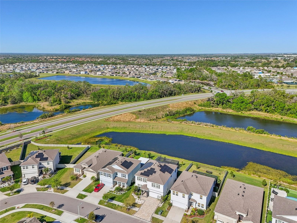
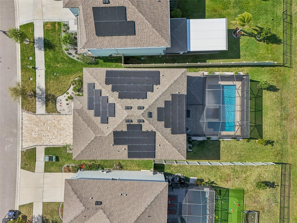
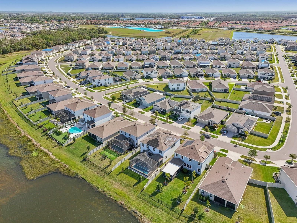
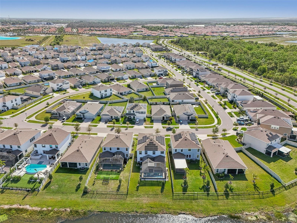
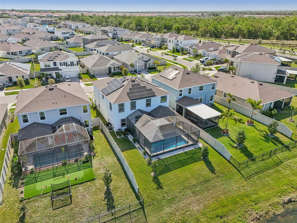
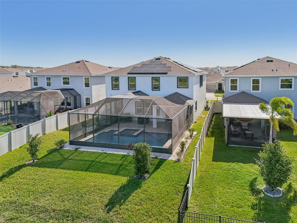
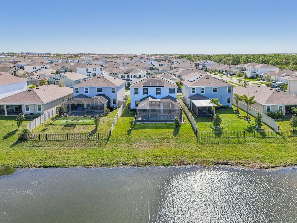
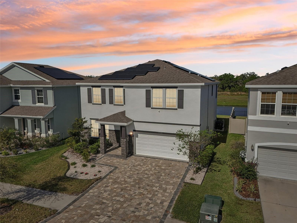
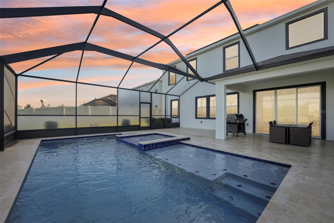
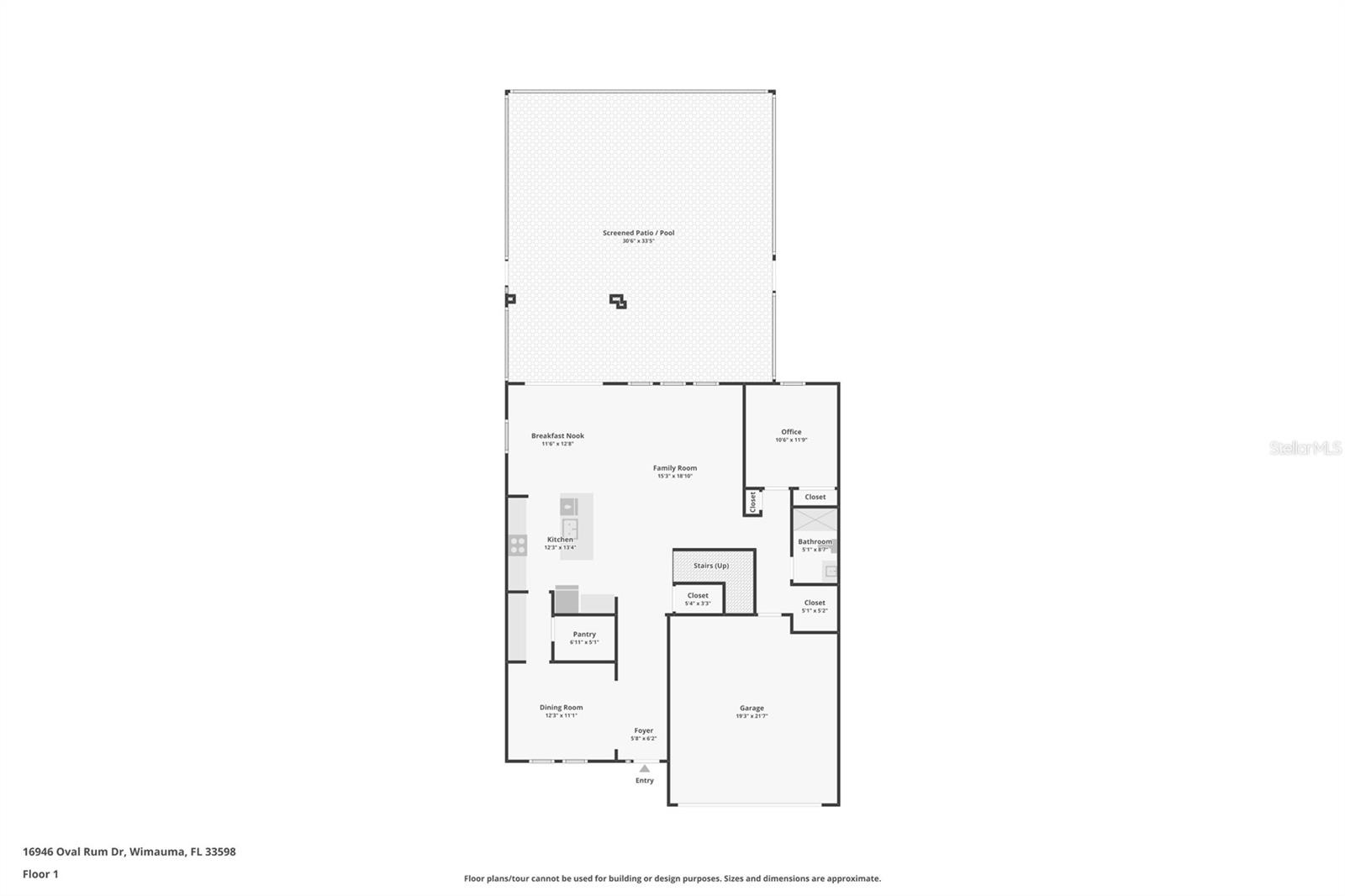
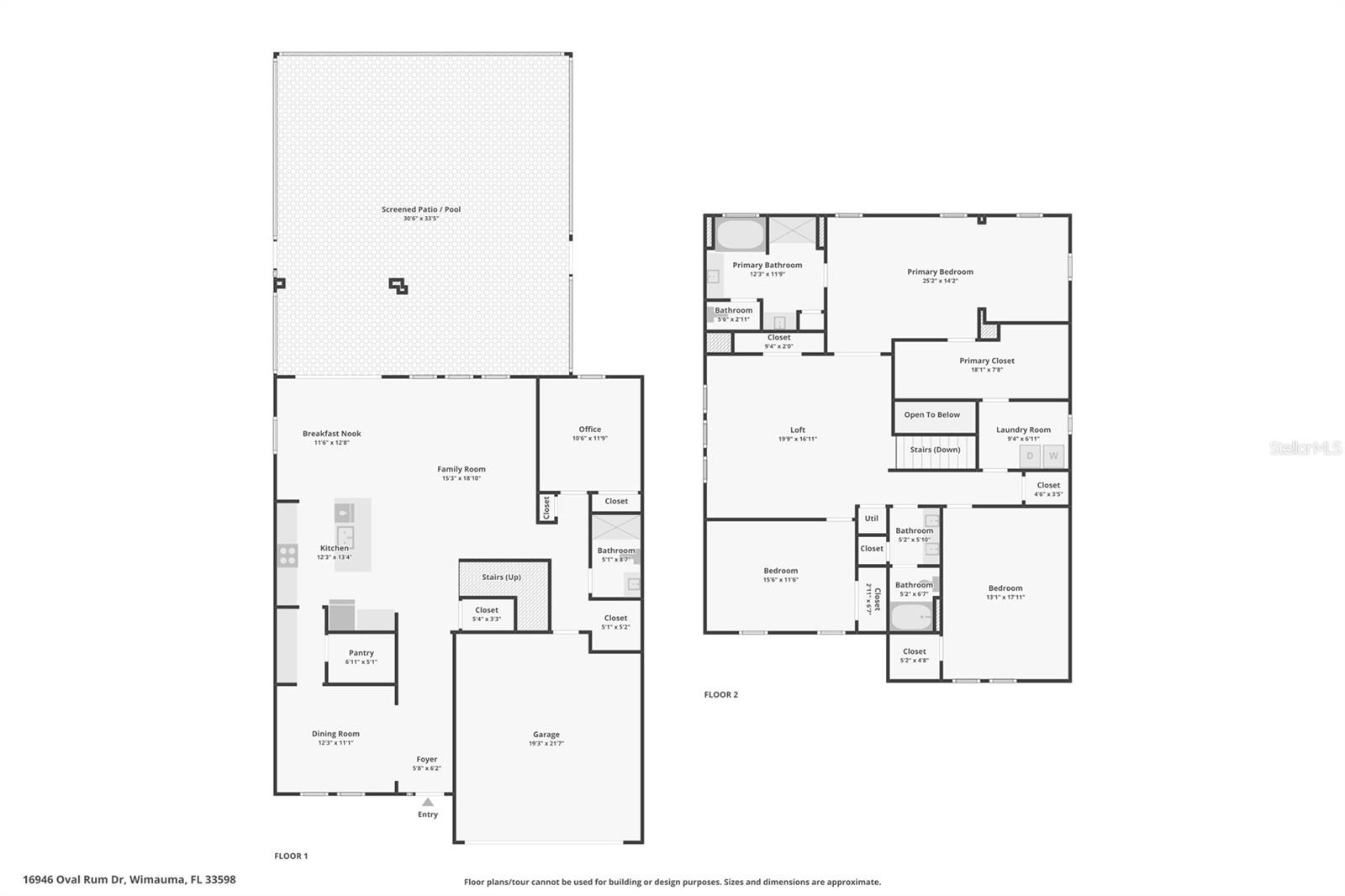
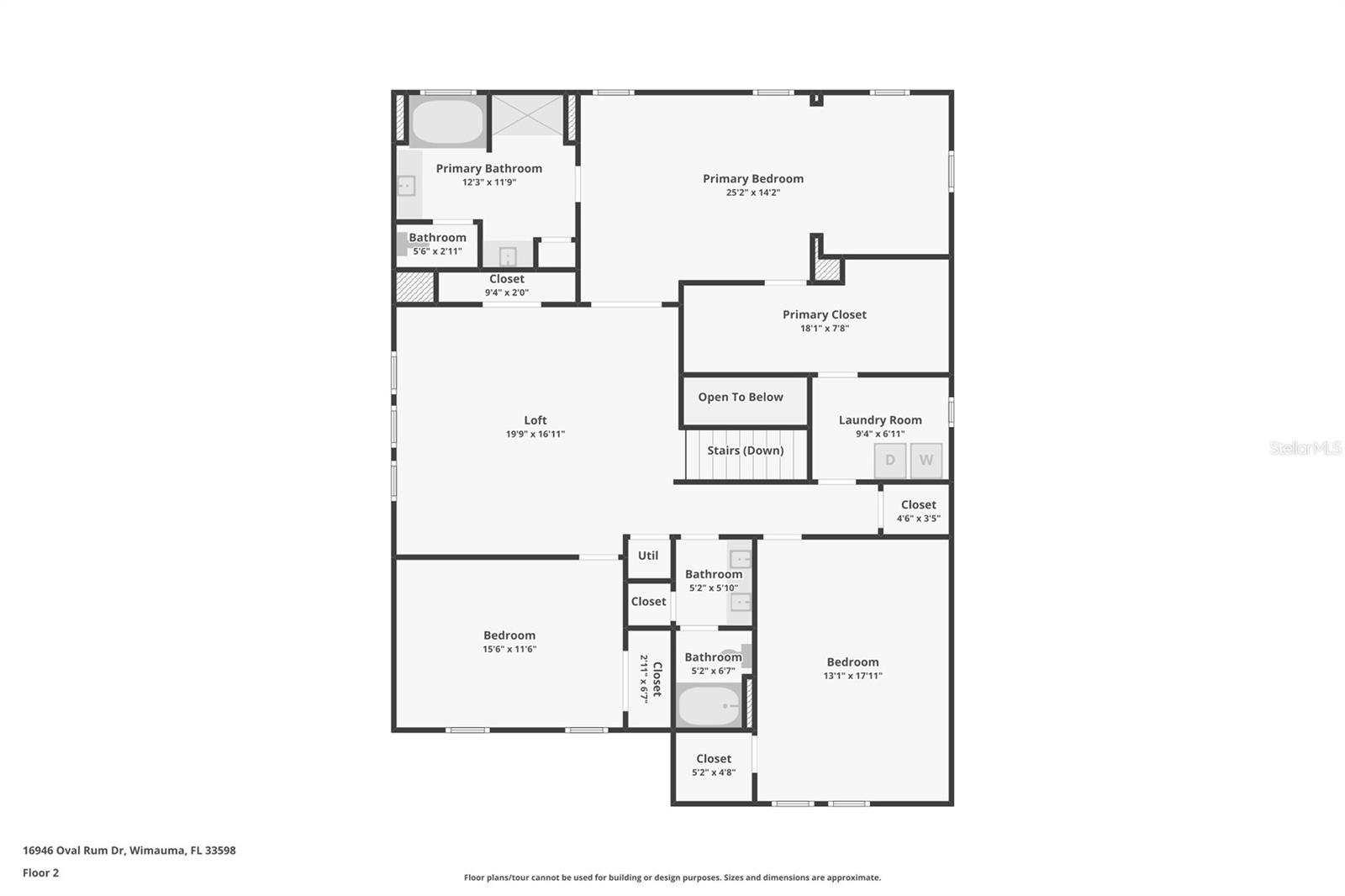











- MLS#: TB8360517 ( Residential )
- Street Address: 16946 Oval Rum Dr.
- Viewed: 216
- Price: $639,500
- Price sqft: $160
- Waterfront: No
- Year Built: 2021
- Bldg sqft: 3996
- Bedrooms: 4
- Total Baths: 3
- Full Baths: 3
- Garage / Parking Spaces: 2
- Days On Market: 222
- Additional Information
- Geolocation: 27.7008 / -82.3313
- County: HILLSBOROUGH
- City: WIMAUMA
- Zipcode: 33598
- Subdivision: Forest Brooke Phase 4a
- Elementary School: Reddick
- Middle School: Shields
- High School: Sumner
- Provided by: KELLER WILLIAMS SOUTH SHORE
- Contact: Shawn Leggett
- 813-641-8300

- DMCA Notice
-
Description***Luxury Living with a Custom Pool & Spa and Solar in Southshore Bay!*** Welcome to this stunning four bedroom, three bathroom, two story home in Southshore Bay. Built in 2021, it offers modern luxury and an incredible outdoor oasisperfect for Florida living. The first floor features 9'4" ceilings and an expansive, open concept layout. The main living areas include a flexible study/den and a spacious great room connecting to the kitchen. Designed for elegance and functionality, the kitchen boasts 42 cabinets, granite countertops, an oversized island, a butlers pantry, and stainless steel appliances. A guest bedroom and full bath complete the first floor. The upstairs living areas include a versatile bonus room with durable, beautiful, and waterproof California Cavalieri flooring. The primary suite features a sitting room, a spa like ensuite with granite countertops, a soaking tub, a separate shower, and a walk in closet with direct access to the laundry room. Two additional bedrooms and a full bath complete the second level. Step outside to your private backyard paradise! This home features a custom 30' x 23' heated saltwater pool and spa the perfect setting for relaxing or entertaining year round. The oversized two car garage with high ceilings provides ample storage. Located in the golf cart friendly Southshore Bay community, residents enjoy access to the Southshore Bay Lagoon and nearby attractions like the TECO Manatee Viewing Center, local marinas, and E.G. Simmons Park. Built with all concrete block construction and a thoughtfully designed layout, this home offers a perfect blend of comfort, style, and outdoor luxurya must see! Schedule your private showing today!
Property Location and Similar Properties
All
Similar
Features
Appliances
- Dishwasher
- Disposal
- Dryer
- Electric Water Heater
- Microwave
- Range
- Refrigerator
- Washer
Home Owners Association Fee
- 236.00
Association Name
- Forest Brooke Manager
Association Phone
- 813-565-4663
Builder Model
- Holden
Carport Spaces
- 0.00
Close Date
- 0000-00-00
Cooling
- Central Air
Country
- US
Covered Spaces
- 0.00
Exterior Features
- Hurricane Shutters
- Lighting
- Sidewalk
- Sliding Doors
Flooring
- Carpet
- Wood
Furnished
- Unfurnished
Garage Spaces
- 2.00
Heating
- Electric
High School
- Sumner High School
Insurance Expense
- 0.00
Interior Features
- Ceiling Fans(s)
- High Ceilings
- Open Floorplan
- PrimaryBedroom Upstairs
- Thermostat
- Tray Ceiling(s)
Legal Description
- FOREST BROOKE PHASE 4A LOT 21 BLOCK 1
Levels
- Two
Living Area
- 3362.00
Lot Features
- City Limits
- In County
Middle School
- Shields-HB
Area Major
- 33598 - Wimauma
Net Operating Income
- 0.00
Occupant Type
- Owner
Open Parking Spaces
- 0.00
Other Expense
- 0.00
Parcel Number
- U-17-32-20-C1E-000001-00021.0
Parking Features
- Driveway
- Garage Door Opener
Pets Allowed
- Yes
Pool Features
- Heated
- In Ground
- Lighting
- Salt Water
- Screen Enclosure
Property Type
- Residential
Roof
- Shingle
School Elementary
- Reddick Elementary School
Sewer
- Public Sewer
Tax Year
- 2024
Township
- 32
Utilities
- Cable Available
- Electricity Available
- Sewer Connected
- Underground Utilities
- Water Connected
View
- Trees/Woods
Views
- 216
Virtual Tour Url
- https://www.zillow.com/view-imx/63adc273-54cd-422b-b1ec-a5b71df0ab06?setAttribution=mls&wl=true&initialViewType=pano&utm_source=dashboard
Water Source
- None
Year Built
- 2021
Zoning Code
- PD/PD
Listing Data ©2025 Greater Tampa Association of REALTORS®
Listings provided courtesy of The Hernando County Association of Realtors MLS.
The information provided by this website is for the personal, non-commercial use of consumers and may not be used for any purpose other than to identify prospective properties consumers may be interested in purchasing.Display of MLS data is usually deemed reliable but is NOT guaranteed accurate.
Datafeed Last updated on October 28, 2025 @ 12:00 am
©2006-2025 brokerIDXsites.com - https://brokerIDXsites.com
