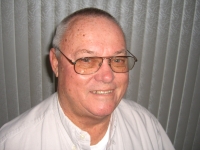
- Jim Tacy Sr, REALTOR ®
- Tropic Shores Realty
- Hernando, Hillsborough, Pasco, Pinellas County Homes for Sale
- 352.556.4875
- 352.556.4875
- jtacy2003@gmail.com
Share this property:
Contact Jim Tacy Sr
Schedule A Showing
Request more information
- Home
- Property Search
- Search results
- 4859 Augusta Avenue, OLDSMAR, FL 34677
Active
Property Photos
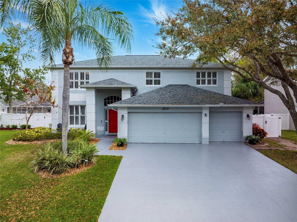


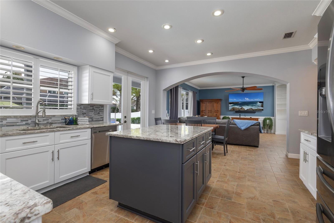
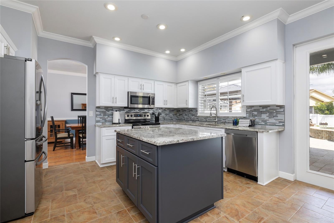
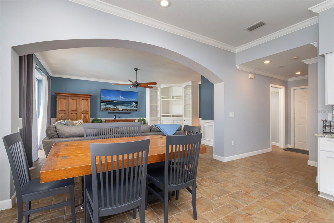
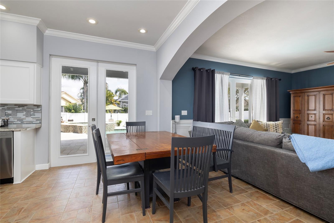
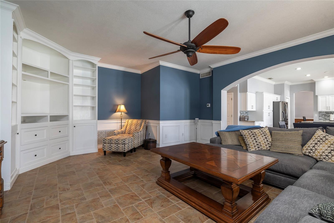
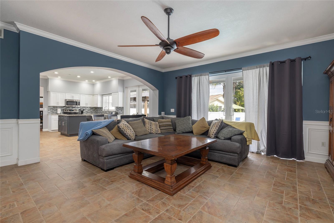
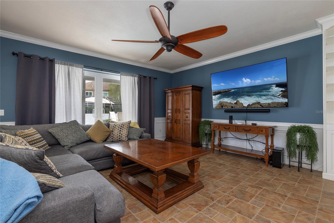
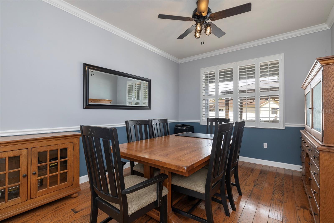

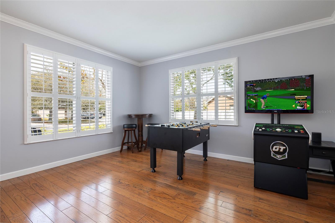
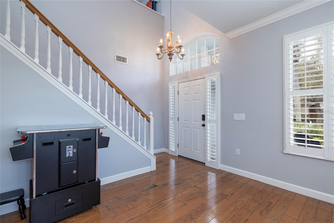
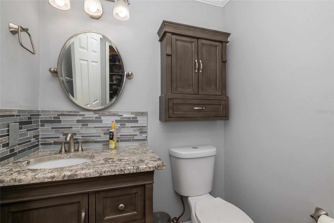
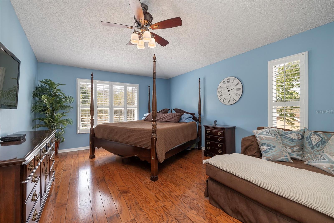
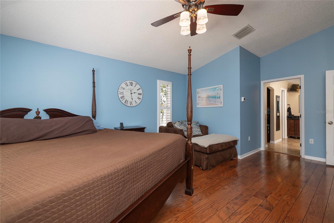
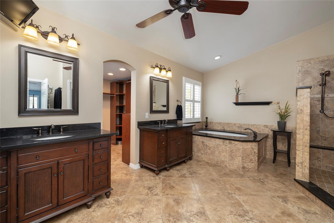
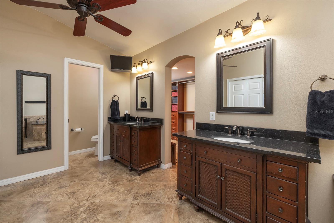
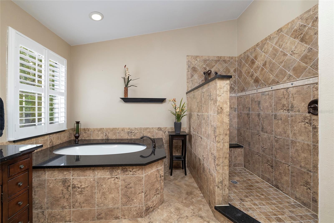
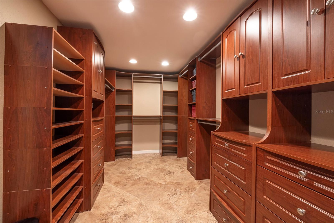
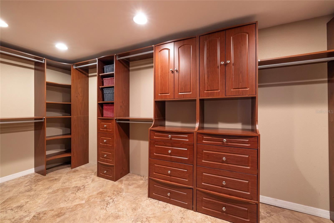
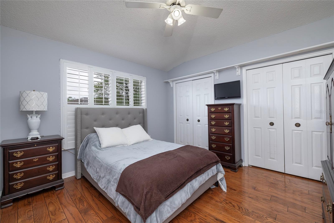
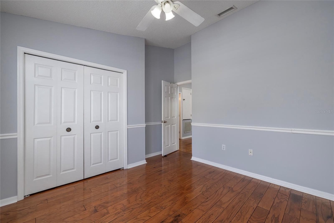
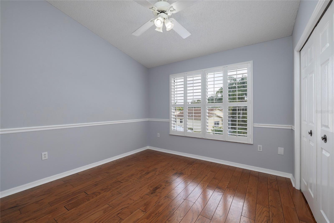
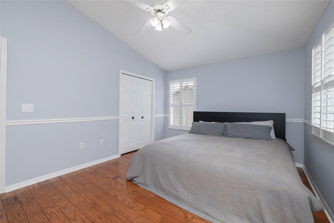
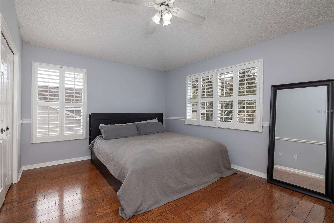
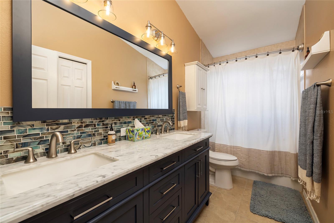
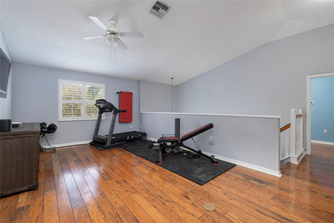
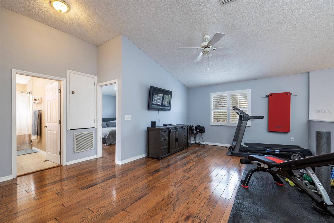
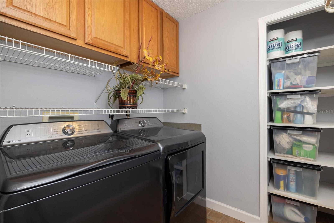
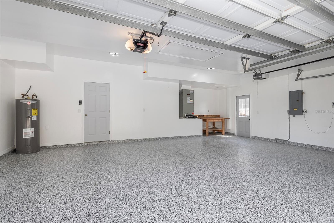
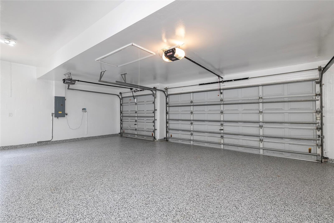
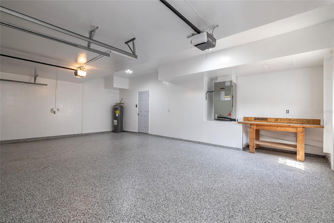
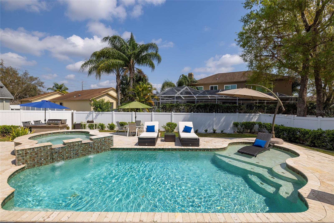
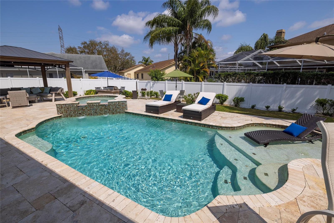
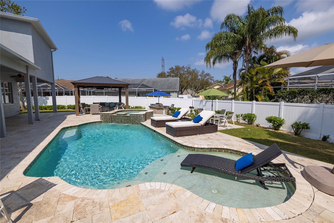
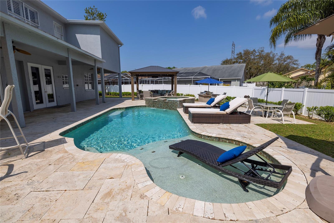
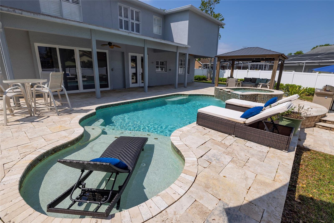
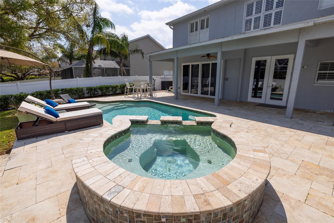
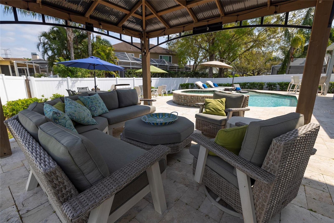
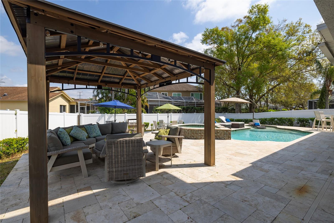
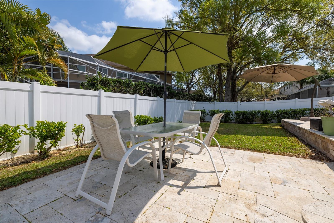

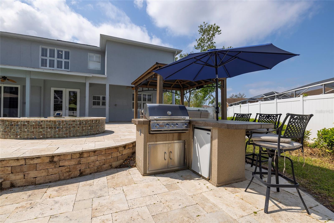
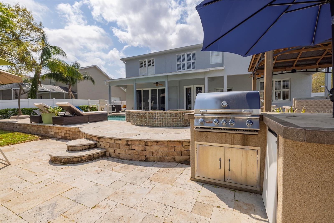

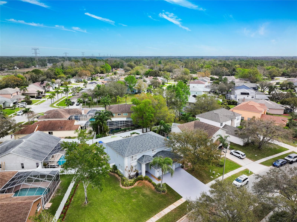
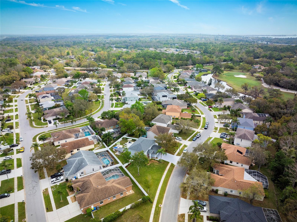
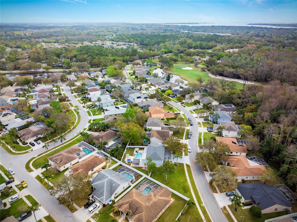
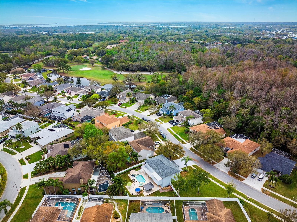
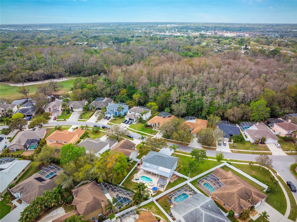
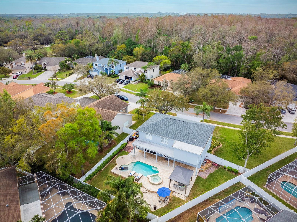
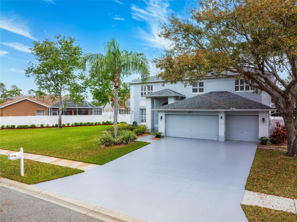
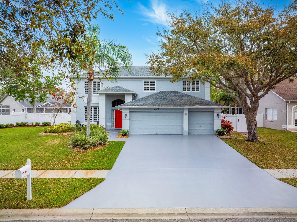
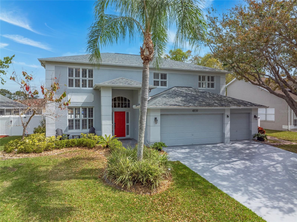
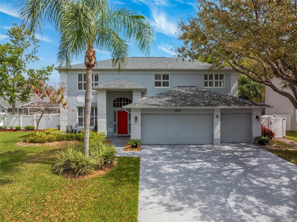
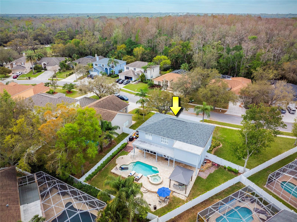
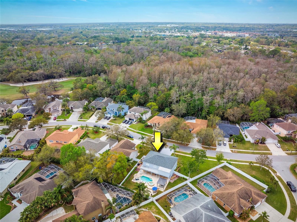
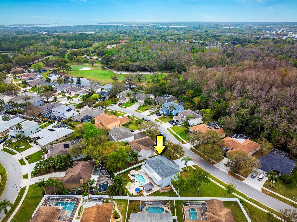
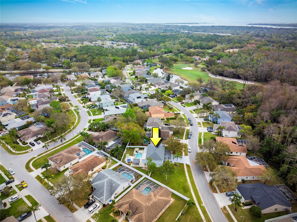
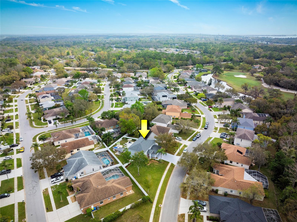
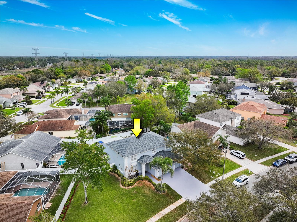
- MLS#: TB8360586 ( Residential )
- Street Address: 4859 Augusta Avenue
- Viewed: 396
- Price: $799,000
- Price sqft: $192
- Waterfront: No
- Year Built: 1995
- Bldg sqft: 4162
- Bedrooms: 4
- Total Baths: 3
- Full Baths: 2
- 1/2 Baths: 1
- Garage / Parking Spaces: 3
- Days On Market: 351
- Additional Information
- Geolocation: 28.0581 / -82.6911
- County: PINELLAS
- City: OLDSMAR
- Zipcode: 34677
- Subdivision: Worthington
- Elementary School: Forest Lakes
- Middle School: Carwise
- High School: East Lake
- Provided by: CENTURY 21 COAST TO COAST
- Contact: Jennifer Malone
- 727-726-4757

- DMCA Notice
-
DescriptionThis fully updated home features 4 bedrooms + bonus room (possible 5th bedroom), 2.5 bathrooms, and a 3 car garage. Located in a quiet neighborhood in the popular East Lake Woodlands community, this exquisite property features 3,085 square feet of living space. The heart of the home lies in its spacious kitchen, where granite countertops, new cabinets, newer stainless steel appliances and a large island create a perfect blend of functionality and style. In addition to the kitchen pantry, the owner added a second walk in butler's pantry for storage. Ideal for gourmet cooking and entertaining. The kitchen overlooks the family room with built in shelving and gorgeous outdoor living space. The heated pool was completely renovated to add a spill over spa, salt chlorination and sun shelf. The surrounding travertine deck provides plenty of space for lounge chairs and tables as well as an area with a built in grill and beverage refrigerator. The main floor also includes a living room/dining room combo with wood floors, a laundry room with a storage closet and a half bathroom. Upstairs you will find the primary bedroom and bathroom featuring 2 custom walk in closets, 2 sinks, walk in shower, separate tub and separate water closet. Three additional bedrooms and full bathroom upstairs as well as a bonus loft space, all with wood floors. The floorplan is perfect for large families needing a play room, exercise space, dedicated office space or even possibly a 5th bedroom. The impressive 3 car garage and driveway were renovated in 2024 including industrial grade epoxy. Additional highlights include plantation shutters throughout, roof 2020, A/C units 2023 and 2024, and hot water heater 2022. Zoned for Forest Lakes Elementary, Carwise Middle School and East Lake High School. The gated East Lake Woodlands community offers optional memberships at the Ardea Country Club, golf courses, tennis courts, pickleball courts, fitness center and more.
Property Location and Similar Properties
All
Similar
Features
Appliances
- Dishwasher
- Microwave
- Range
- Refrigerator
Home Owners Association Fee
- 454.00
Home Owners Association Fee Includes
- Trash
Association Name
- Management and Associates
Association Phone
- 813-433-2000
Carport Spaces
- 0.00
Close Date
- 0000-00-00
Cooling
- Central Air
Country
- US
Covered Spaces
- 0.00
Exterior Features
- French Doors
- Outdoor Grill
- Sidewalk
- Sliding Doors
Flooring
- Ceramic Tile
- Wood
Garage Spaces
- 3.00
Heating
- Central
High School
- East Lake High-PN
Insurance Expense
- 0.00
Interior Features
- Ceiling Fans(s)
- Chair Rail
- Eat-in Kitchen
- Kitchen/Family Room Combo
- Living Room/Dining Room Combo
- PrimaryBedroom Upstairs
- Walk-In Closet(s)
- Window Treatments
Legal Description
- WORTHINGTON LOT 93
Levels
- Two
Living Area
- 3085.00
Lot Features
- Flood Insurance Required
- Sidewalk
- Paved
Middle School
- Carwise Middle-PN
Area Major
- 34677 - Oldsmar
Net Operating Income
- 0.00
Occupant Type
- Vacant
Open Parking Spaces
- 0.00
Other Expense
- 0.00
Parcel Number
- 10-28-16-99130-000-0930
Pets Allowed
- Number Limit
- Yes
Pool Features
- Heated
- In Ground
- Salt Water
Property Type
- Residential
Roof
- Shingle
School Elementary
- Forest Lakes Elementary-PN
Sewer
- Public Sewer
Tax Year
- 2024
Township
- 28
Utilities
- Public
Views
- 396
Virtual Tour Url
- https://www.propertypanorama.com/instaview/stellar/TB8360586
Water Source
- Public
Year Built
- 1995
Zoning Code
- RPD-5
Listing Data ©2026 Greater Tampa Association of REALTORS®
Listings provided courtesy of The Hernando County Association of Realtors MLS.
The information provided by this website is for the personal, non-commercial use of consumers and may not be used for any purpose other than to identify prospective properties consumers may be interested in purchasing.Display of MLS data is usually deemed reliable but is NOT guaranteed accurate.
Datafeed Last updated on February 27, 2026 @ 12:00 am
©2006-2026 brokerIDXsites.com - https://brokerIDXsites.com
