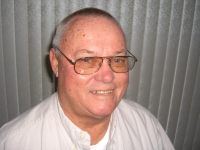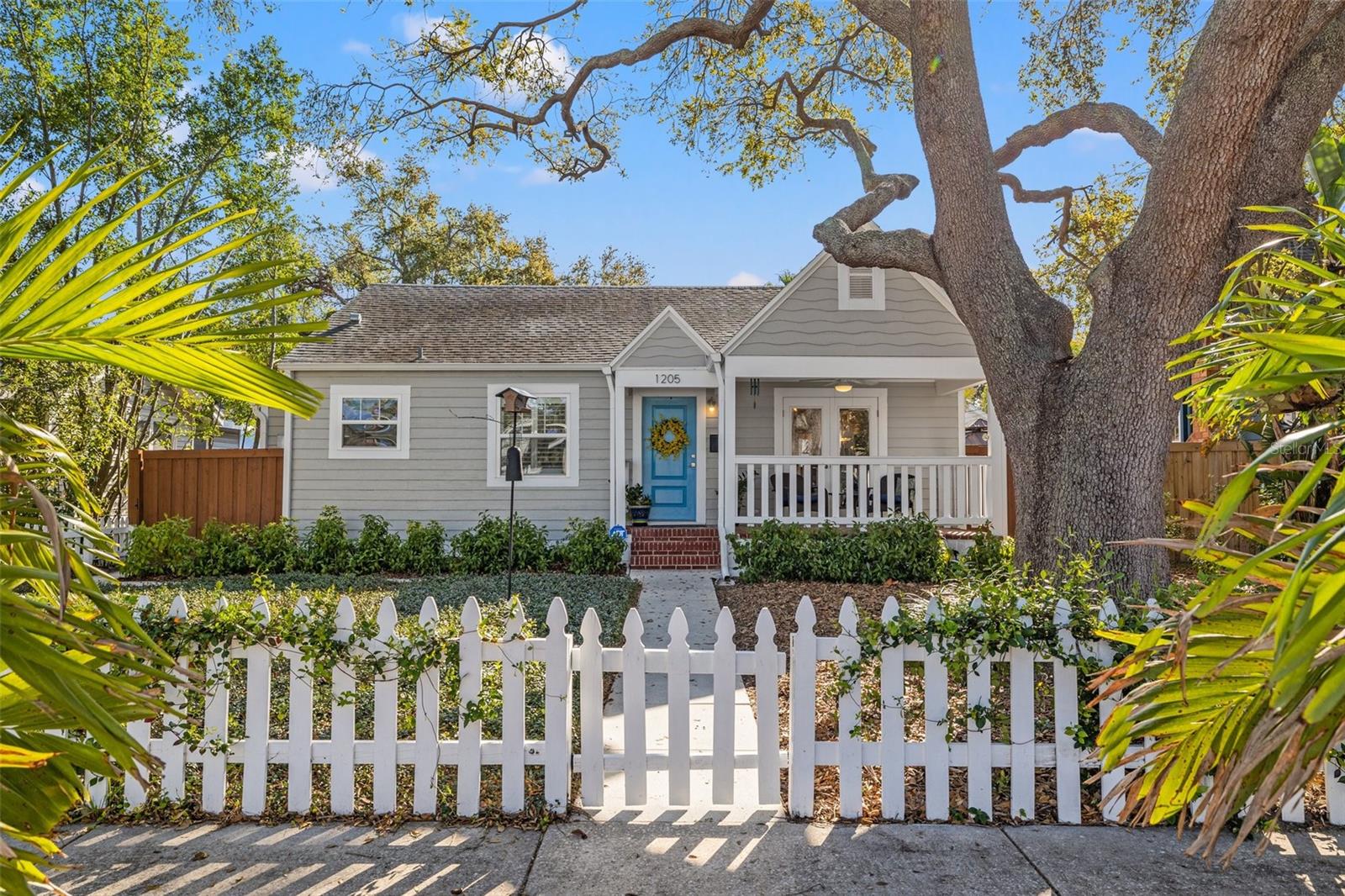
- Jim Tacy Sr, REALTOR ®
- Tropic Shores Realty
- Hernando, Hillsborough, Pasco, Pinellas County Homes for Sale
- 352.556.4875
- 352.556.4875
- jtacy2003@gmail.com
Share this property:
Contact Jim Tacy Sr
Schedule A Showing
Request more information
- Home
- Property Search
- Search results
- 1205 13th Street N, ST PETERSBURG, FL 33705
Property Photos































































- MLS#: TB8360882 ( Residential )
- Street Address: 1205 13th Street N
- Viewed: 68
- Price: $960,000
- Price sqft: $410
- Waterfront: No
- Year Built: 1940
- Bldg sqft: 2344
- Bedrooms: 3
- Total Baths: 3
- Full Baths: 2
- 1/2 Baths: 1
- Garage / Parking Spaces: 1
- Days On Market: 104
- Additional Information
- Geolocation: 27.7839 / -82.6515
- County: PINELLAS
- City: ST PETERSBURG
- Zipcode: 33705
- Elementary School: Woodlawn
- Middle School: Meadowlawn
- High School: St. Petersburg
- Provided by: COMPASS FLORIDA LLC
- Contact: Bekah Rush
- 727-339-7902

- DMCA Notice
-
DescriptionWelcome to 1205 13th Street North, the perfect blend of modern, timeless charm, and convenience in one of St. Petersburg's most sought after neighborhoods. This completely updated bungalow, is deceiving to the eye offering over 2,100 SF of living space, 3 bedrooms, 2.5 bathrooms, plus a loft, and detached 1 car garage. Step inside to find high, vaulted ceilings in the living space, beautiful beams & molding, engineered hardwood flooring, and dual french doors in the living room to access the covered front porch and backyard entertaining space. Completely remodeled (and expanded) in 2016, this home is turnkey. Everything from the roof to the flooring to the windows were all replaced in 2014 2016. The kitchen features stainless steel appliances, granite counters, working island (2021), built in pantry shelving (2022), and breakfast nook. The backyard space is a highlight of this home, featuring an all new travertine paver patio and pergola with electrical (2023) that is perfect for hosting guests. Plus, a fully fenced yard with eco friendly and native plants that consists of a canopy of mature shade trees. There is also plenty of room to add a pool. The front yard consists of low water use groundcover plants (no mower needed) and qualifies as a North American Butterfly Association verified garden. Additional features include indoor laundry, loft area for reading or office space, Jack & Jill bath between bedroom 1 & 2, plantation shutters and window treatments, natural gas in the kitchen and outdoor patio area for grill hookup (2021), water softener (2022), tankless hot water heater (2022), new wood fence with multiple access points to the alleyway (2025), detached single car garage with access to the alley, and new water main from street to the house (2022). Located in the heart of Euclid/St. Paul, you are steps to vibrant 9th Street restaurants and shops, and just minutes to everything vibrant downtown St. Pete has to offer world class restaurants, museums, waterfront parks, and more. This home is located in a NON FLOOD and NON EVACUATION zone.
Property Location and Similar Properties
All
Similar
Features
Appliances
- Dishwasher
- Disposal
- Dryer
- Microwave
- Range
- Refrigerator
- Tankless Water Heater
- Washer
Home Owners Association Fee
- 0.00
Carport Spaces
- 0.00
Close Date
- 0000-00-00
Cooling
- Central Air
Country
- US
Covered Spaces
- 0.00
Exterior Features
- French Doors
- Rain Gutters
- Sidewalk
- Storage
Fencing
- Wood
Flooring
- Hardwood
- Tile
Furnished
- Negotiable
Garage Spaces
- 1.00
Green Energy Efficient
- HVAC
- Insulation
- Thermostat
Heating
- Central
High School
- St. Petersburg High-PN
Insurance Expense
- 0.00
Interior Features
- Ceiling Fans(s)
- Eat-in Kitchen
- High Ceilings
- Kitchen/Family Room Combo
- Living Room/Dining Room Combo
- Open Floorplan
- Primary Bedroom Main Floor
- Solid Wood Cabinets
- Stone Counters
- Thermostat
- Vaulted Ceiling(s)
- Walk-In Closet(s)
- Window Treatments
Legal Description
- EDINA GARDEN OF EDEN LOT 43
Levels
- One
Living Area
- 2153.00
Lot Features
- City Limits
- In County
- Sidewalk
- Street Brick
Middle School
- Meadowlawn Middle-PN
Area Major
- 33705 - St Pete
Net Operating Income
- 0.00
Occupant Type
- Owner
Open Parking Spaces
- 0.00
Other Expense
- 0.00
Other Structures
- Other
Parcel Number
- 13-31-16-25254-000-0430
Parking Features
- Alley Access
- Garage Faces Rear
- Off Street
- On Street
Property Type
- Residential
Roof
- Shingle
School Elementary
- Woodlawn Elementary-PN
Sewer
- Public Sewer
Style
- Bungalow
Tax Year
- 2024
Township
- 31
Utilities
- BB/HS Internet Available
- Cable Available
- Electricity Connected
- Natural Gas Connected
- Sprinkler Well
Views
- 68
Water Source
- Public
Year Built
- 1940
Listing Data ©2025 Greater Tampa Association of REALTORS®
Listings provided courtesy of The Hernando County Association of Realtors MLS.
The information provided by this website is for the personal, non-commercial use of consumers and may not be used for any purpose other than to identify prospective properties consumers may be interested in purchasing.Display of MLS data is usually deemed reliable but is NOT guaranteed accurate.
Datafeed Last updated on July 1, 2025 @ 12:00 am
©2006-2025 brokerIDXsites.com - https://brokerIDXsites.com
