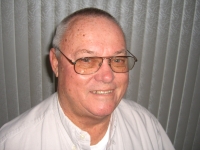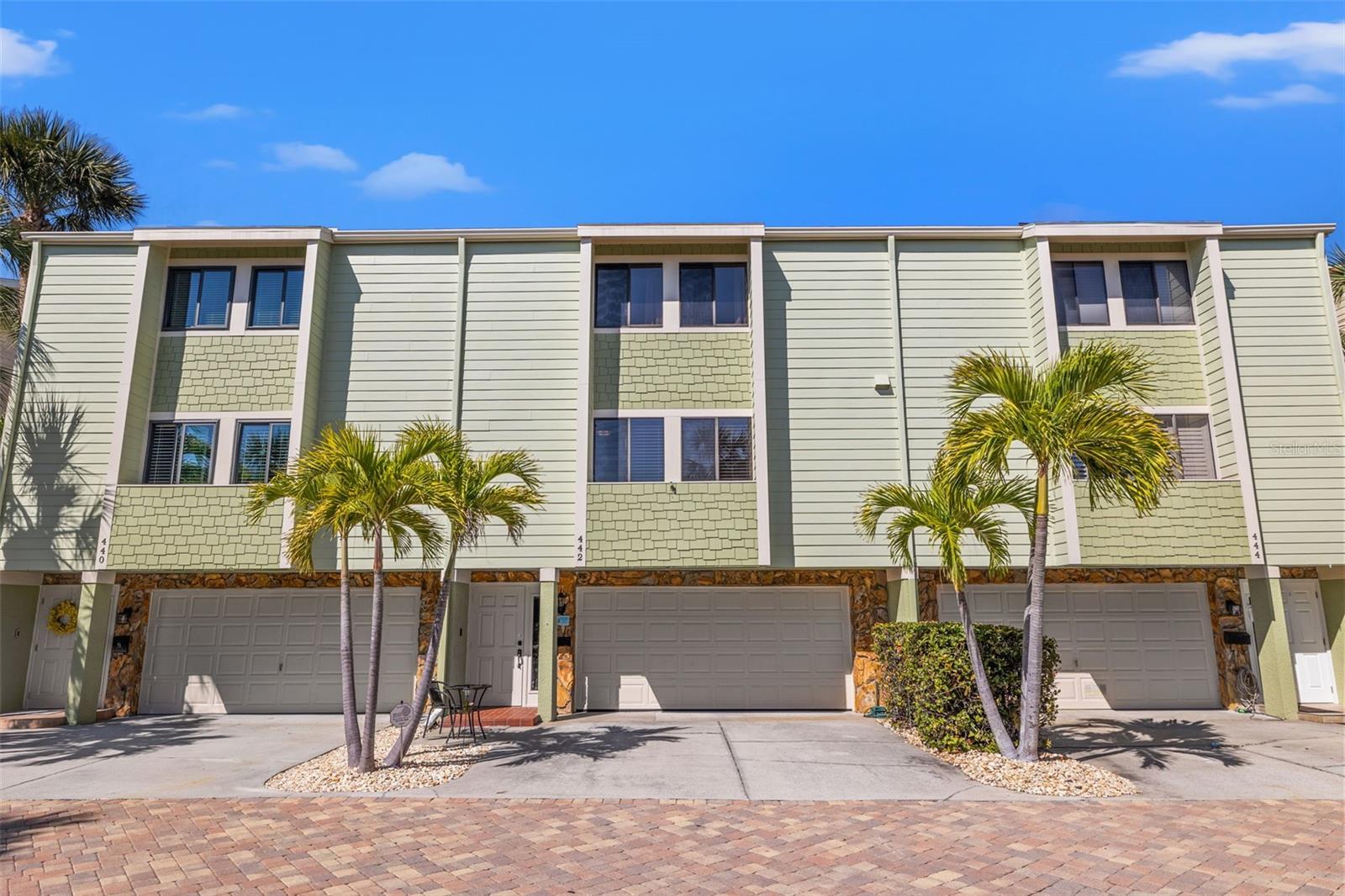
- Jim Tacy Sr, REALTOR ®
- Tropic Shores Realty
- Hernando, Hillsborough, Pasco, Pinellas County Homes for Sale
- 352.556.4875
- 352.556.4875
- jtacy2003@gmail.com
Share this property:
Contact Jim Tacy Sr
Schedule A Showing
Request more information
- Home
- Property Search
- Search results
- 442 Sandy Hook Road, TREASURE ISLAND, FL 33706
Property Photos






















































- MLS#: TB8361126 ( Residential )
- Street Address: 442 Sandy Hook Road
- Viewed: 42
- Price: $720,000
- Price sqft: $214
- Waterfront: No
- Year Built: 1992
- Bldg sqft: 3368
- Bedrooms: 3
- Total Baths: 3
- Full Baths: 2
- 1/2 Baths: 1
- Garage / Parking Spaces: 2
- Days On Market: 106
- Additional Information
- Geolocation: 27.7669 / -82.7577
- County: PINELLAS
- City: TREASURE ISLAND
- Zipcode: 33706
- Subdivision: Paradise Village Twnhms
- Provided by: COMPASS FLORIDA LLC
- Contact: Leah Herzwurm
- 727-339-7902

- DMCA Notice
-
DescriptionWelcome to 442 Sandy Hook, a stunning townhome in the exclusive Village of Paradise Island. This beautifully updated and furnished 3 bedroom, 2.5 bath residence with a 2 car garage offers breathtaking Intracoastal Waterway views, a spacious and flexible layout, thoughtful upgrades throughout and just a short bike ride or walk to the beach. The lower level features a generous 2 car garage with epoxy flooring, providing ample storage for all your beach and boating gear. A versatile bonus room ideal for a home office, gym, or additional entertainment space is equipped with heating and cooling, and sliding doors with custom shades lead to a outdoor patio with pavers. Upstairs, the bright and open main living area seamlessly blends the living, dining, and kitchen spaces. Large windows with natural light, while sliding doors with custom shades lead to an extra large balcony, complete with custom furniture and stunning waterfront views. The hardwood flooring enhances the space, and a cozy gas fireplace adds warmth and ambiance. The modern kitchen is a chefs dream, featuring a large island with quartz countertops, an eat in dining area, a spacious pantry, and a utility closet. A built in bar with a wine fridge makes entertaining effortless, while a conveniently located powder room is perfect for guests. The third floor is home to the luxurious primary suite, a true sanctuary with soaring ceilings, a private balcony offering breathtaking water views, and a spa like ensuite bath complete with a walk in shower, soaking tub, granite double vanity, and an oversized walk in closet. Elegant hardwood flooring extends throughout. Down the hall, two additional spacious bedrooms with large closets share a full bath, and the conveniently located laundry area enhances the home's functionality. This home comes with several key upgrades, including a new HVAC system (2024), propane fireplace with a new 100# cylinder tank (2023), central vacuum and a roof replacement (2018). This pet and golf cart friendly community offers amenities, including two pools with covered gazebos, a fishing dock, and kayak/paddle board launch areas. Ample guest parking ensures convenience for visitors. Most furniture pieces will convey with home. The HOA covers internet, cable, sewer, trash, water, exterior pest control, and grounds maintenance, providing a truly low maintenance lifestyle. Beyond your doorstep, youre just steps from the Treasure Bay Community Center, offering tennis, golf, and pickleball. Plus, a brand new Living Shoreline/Seawall is coming in 2025. Treasure Islands beautiful beaches, Downtown St. Pete, the Pinellas Trail, restaurants, shopping, museums, and breweries are all just minutes away. Living here means embracing the best of Floridas coastal lifestyle, with annual boat parades, holiday celebrations, Sanding Ovations, and more. Dont miss this slice of paradiseschedule your private tour today!
Property Location and Similar Properties
All
Similar
Features
Appliances
- Cooktop
- Dishwasher
- Dryer
- Microwave
- Range
- Refrigerator
- Washer
- Wine Refrigerator
Association Amenities
- Pool
Home Owners Association Fee
- 483.75
Home Owners Association Fee Includes
- Cable TV
- Pool
- Escrow Reserves Fund
- Internet
- Maintenance Grounds
- Sewer
- Trash
- Water
Association Name
- Professional Bayway Management -Charlotte Johnson
Association Phone
- 727-866-3115
Carport Spaces
- 0.00
Close Date
- 0000-00-00
Cooling
- Central Air
Country
- US
Covered Spaces
- 0.00
Exterior Features
- Balcony
- Lighting
- Private Mailbox
- Rain Gutters
- Sliding Doors
Flooring
- Tile
- Wood
Furnished
- Furnished
Garage Spaces
- 2.00
Heating
- Electric
Insurance Expense
- 0.00
Interior Features
- Ceiling Fans(s)
- Central Vaccum
- High Ceilings
- Kitchen/Family Room Combo
- Living Room/Dining Room Combo
- PrimaryBedroom Upstairs
- Split Bedroom
- Stone Counters
- Walk-In Closet(s)
- Wet Bar
- Window Treatments
Legal Description
- PARADISE VILLAGE TOWNHOMES LOT 16
Levels
- Three Or More
Living Area
- 2130.00
Lot Features
- Flood Insurance Required
Area Major
- 33706 - Pass a Grille Bch/St Pete Bch/Treasure Isl
Net Operating Income
- 0.00
Occupant Type
- Owner
Open Parking Spaces
- 0.00
Other Expense
- 0.00
Parcel Number
- 24-31-15-66247-000-0160
Parking Features
- Garage Door Opener
Pets Allowed
- Cats OK
- Dogs OK
- Number Limit
- Yes
Property Type
- Residential
Roof
- Shingle
Sewer
- Public Sewer
Tax Year
- 2024
Township
- 31
Utilities
- Electricity Connected
- Water Connected
View
- Pool
- Tennis Court
- Water
Views
- 42
Virtual Tour Url
- https://www.zillow.com/view-3d-home/450e1398-00cc-4328-be27-5f32610d225a/?utm_source=captureapp
Water Source
- Public
Year Built
- 1992
Listing Data ©2025 Greater Tampa Association of REALTORS®
Listings provided courtesy of The Hernando County Association of Realtors MLS.
The information provided by this website is for the personal, non-commercial use of consumers and may not be used for any purpose other than to identify prospective properties consumers may be interested in purchasing.Display of MLS data is usually deemed reliable but is NOT guaranteed accurate.
Datafeed Last updated on June 29, 2025 @ 12:00 am
©2006-2025 brokerIDXsites.com - https://brokerIDXsites.com
