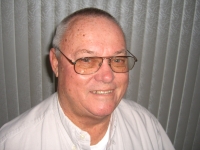
- Jim Tacy Sr, REALTOR ®
- Tropic Shores Realty
- Hernando, Hillsborough, Pasco, Pinellas County Homes for Sale
- 352.556.4875
- 352.556.4875
- jtacy2003@gmail.com
Share this property:
Contact Jim Tacy Sr
Schedule A Showing
Request more information
- Home
- Property Search
- Search results
- 540 Somerhill Drive Ne, ST PETERSBURG, FL 33716
Active
Property Photos
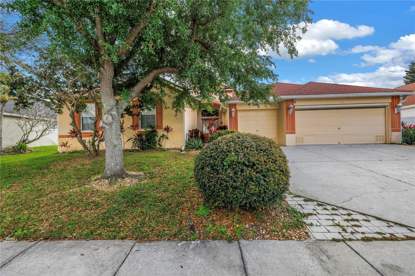

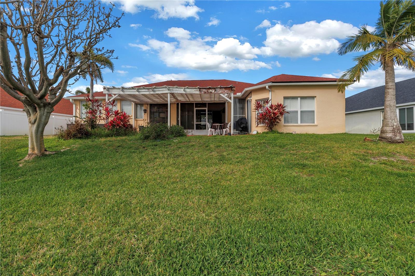
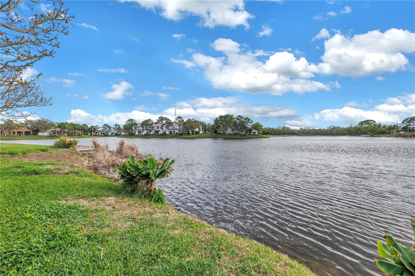
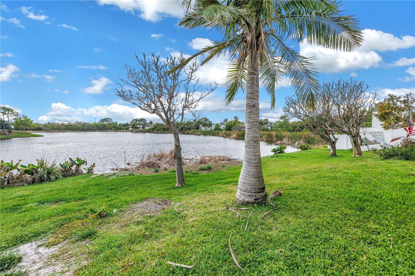
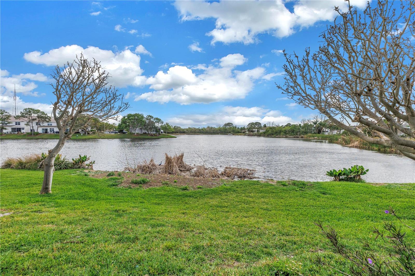
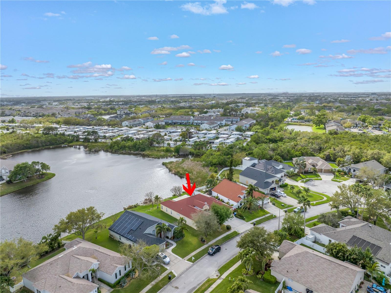
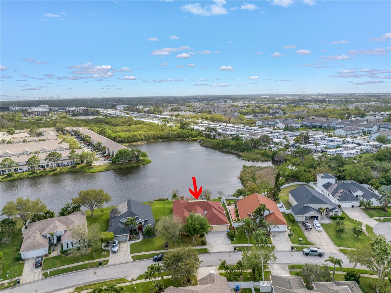
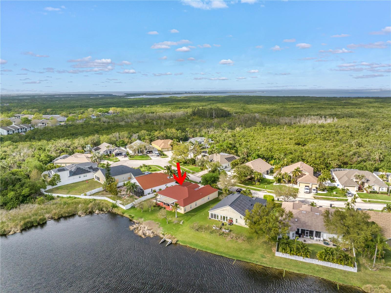
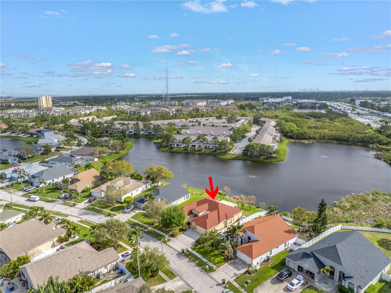
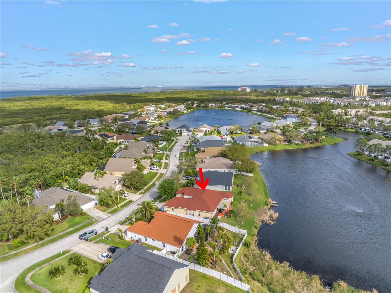
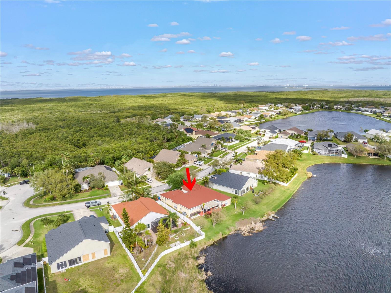

























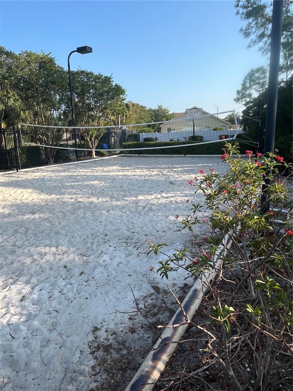
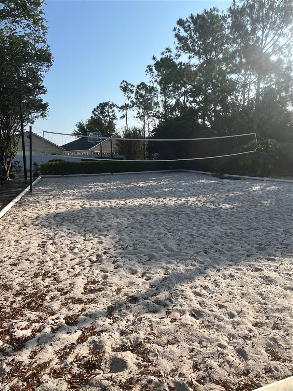
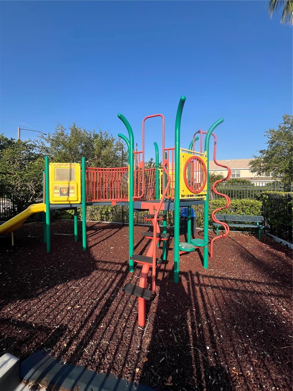
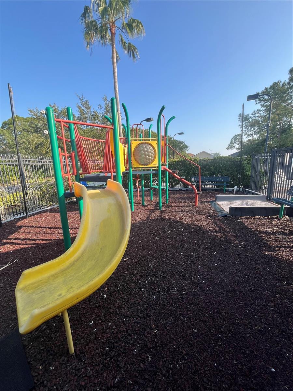
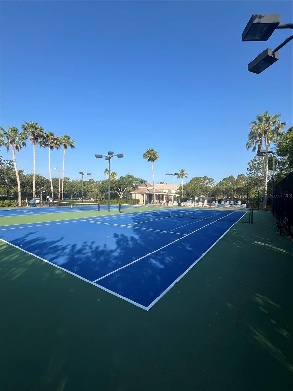
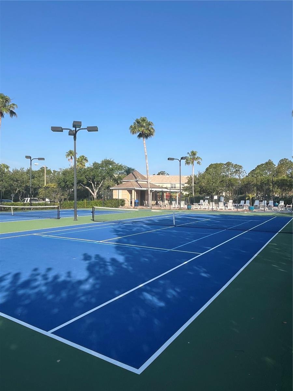
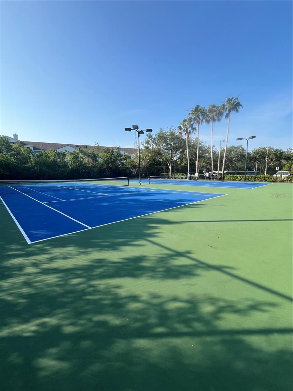
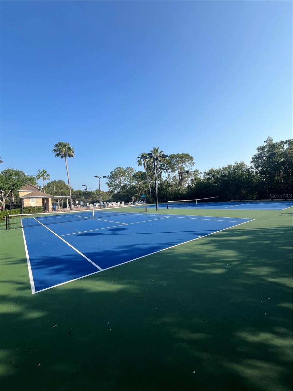
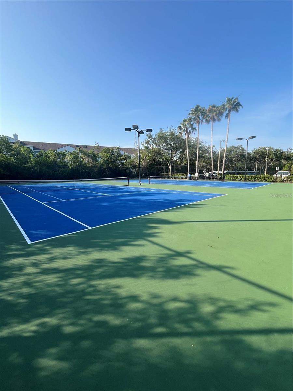
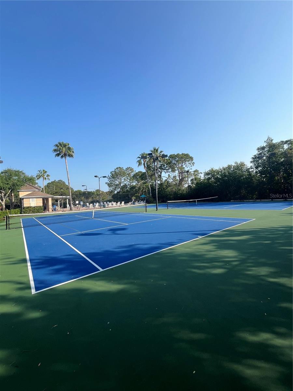
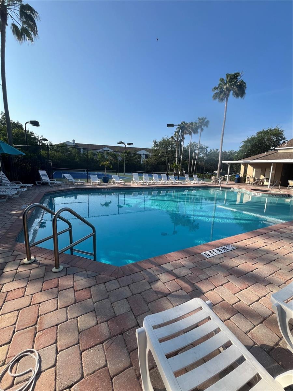
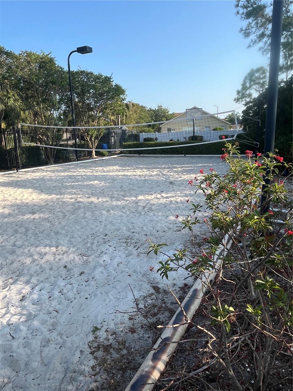
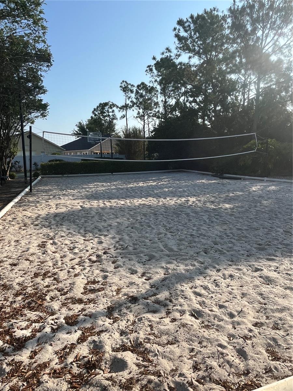
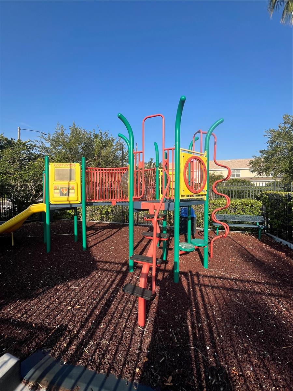
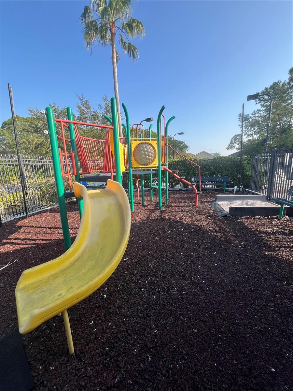
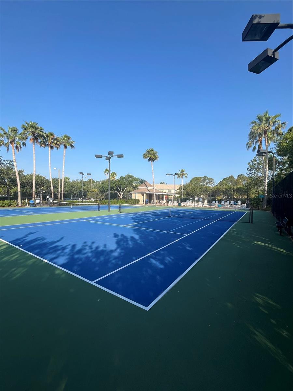
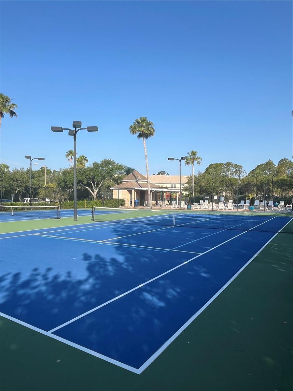
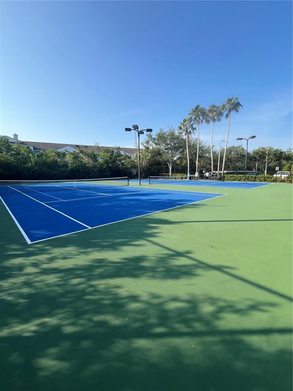
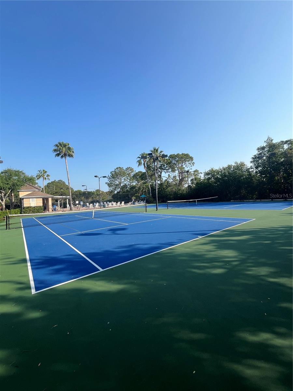
- MLS#: TB8361266 ( Residential )
- Street Address: 540 Somerhill Drive Ne
- Viewed: 267
- Price: $849,999
- Price sqft: $231
- Waterfront: Yes
- Wateraccess: Yes
- Waterfront Type: Lake Front
- Year Built: 2001
- Bldg sqft: 3685
- Bedrooms: 4
- Total Baths: 3
- Full Baths: 2
- 1/2 Baths: 1
- Garage / Parking Spaces: 3
- Days On Market: 318
- Additional Information
- Geolocation: 27.8758 / -82.6285
- County: PINELLAS
- City: ST PETERSBURG
- Zipcode: 33716
- Subdivision: Brighton Bay Ph 2
- Provided by: KELLER WILLIAMS SOUTH TAMPA
- Contact: Leann Collins Pacitto
- 813-875-3700

- DMCA Notice
-
DescriptionBack on market after being updated beautifully! This one of a kind waterfront home offers some of the best views in Brighton Bay, ideally located on the St. Petersburg side of the Gandy Bridge. The highly sought after community provides easy access to Downtown St. Petersburg, local beaches, South Tampa, and both international airports. Recent upgrades include fresh interior and exterior paint, new stainless steel GE appliances, updated lighting and mirrors, and refreshed landscaping. The Ring doorbell and Ring security lights and cameras are included with the sale. Featuring high ceilings throughout, this spacious 4 bedroom, 2.5 bath home feels bright and open. It offers 2,698 square feet of living space on a 10,000 square foot lot, along with a 3 car garage. The roof was replaced with a 50 year warranty, and the gutters with leaf guards were installed at the same time. The kitchen showcases quartz countertops, a white tile backsplash, a large center island, and abundant cabinetry. A generous laundry room provides ample storage and includes a newer washer and dryer. The primary suite is truly impressive, highlighted by crown molding, decorative alcoves, two walk in closets, and an additional bonus room currently used as a custom closet. Both the front and backyard feature tropical landscaping and a Rain Bird sprinkler system. Enjoy tranquil water views from the screened back porch, complete with an outdoor grillperfect for entertaining on the freshwater lake. Brighton Bay is a welcoming community with resort style amenities, including a large pool, two tennis courts, a volleyball court, playground, and dog park. Weeden Island Preserve is located directly across the street, offering kayaking, canoeing, boardwalks, and scenic hiking trails. Best of all, this home remained high and dry with no flooding during past hurricanes.
Property Location and Similar Properties
All
Similar
Features
Waterfront Description
- Lake Front
Accessibility Features
- Accessible Bedroom
- Accessible Closets
- Accessible Full Bath
Appliances
- Built-In Oven
- Dishwasher
- Dryer
- Electric Water Heater
- Microwave
- Range
- Refrigerator
- Washer
Association Amenities
- Pickleball Court(s)
- Playground
- Pool
- Tennis Court(s)
Home Owners Association Fee
- 589.04
Home Owners Association Fee Includes
- Pool
- Recreational Facilities
Association Name
- D Higley
Association Phone
- 727-866-3115 x 1
Carport Spaces
- 0.00
Close Date
- 0000-00-00
Cooling
- Central Air
Country
- US
Covered Spaces
- 0.00
Exterior Features
- Outdoor Grill
- Sliding Doors
- Sprinkler Metered
Flooring
- Ceramic Tile
- Laminate
Furnished
- Negotiable
Garage Spaces
- 3.00
Heating
- Central
Insurance Expense
- 0.00
Interior Features
- Accessibility Features
- Cathedral Ceiling(s)
- Ceiling Fans(s)
- Crown Molding
- Eat-in Kitchen
- High Ceilings
- Kitchen/Family Room Combo
- Living Room/Dining Room Combo
- Open Floorplan
- Primary Bedroom Main Floor
- Solid Wood Cabinets
- Vaulted Ceiling(s)
- Walk-In Closet(s)
Legal Description
- BRIGHTON BAY PHASE 2 BLK 3
- LOT 5
Levels
- One
Living Area
- 2698.00
Lot Features
- Cul-De-Sac
- Flood Insurance Required
- FloodZone
- Landscaped
- Paved
Area Major
- 33716 - St Pete
Net Operating Income
- 0.00
Occupant Type
- Vacant
Open Parking Spaces
- 0.00
Other Expense
- 0.00
Parcel Number
- 17-30-17-11406-003-0050
Parking Features
- Driveway
- Garage Door Opener
Pets Allowed
- Cats OK
- Dogs OK
- Yes
Possession
- Close Of Escrow
Property Condition
- Completed
Property Type
- Residential
Roof
- Shingle
Sewer
- Public Sewer
Style
- Contemporary
Tax Year
- 2024
Township
- 30
Utilities
- Cable Available
- Electricity Connected
- Public
- Water Connected
View
- Water
Views
- 267
Virtual Tour Url
- https://www.propertypanorama.com/instaview/stellar/TB8361266
Water Source
- Public
Year Built
- 2001
Listing Data ©2026 Greater Tampa Association of REALTORS®
Listings provided courtesy of The Hernando County Association of Realtors MLS.
The information provided by this website is for the personal, non-commercial use of consumers and may not be used for any purpose other than to identify prospective properties consumers may be interested in purchasing.Display of MLS data is usually deemed reliable but is NOT guaranteed accurate.
Datafeed Last updated on January 26, 2026 @ 12:00 am
©2006-2026 brokerIDXsites.com - https://brokerIDXsites.com
