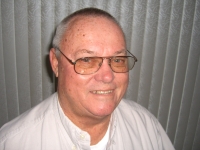
- Jim Tacy Sr, REALTOR ®
- Tropic Shores Realty
- Hernando, Hillsborough, Pasco, Pinellas County Homes for Sale
- 352.556.4875
- 352.556.4875
- jtacy2003@gmail.com
Share this property:
Contact Jim Tacy Sr
Schedule A Showing
Request more information
- Home
- Property Search
- Search results
- 10304 Meadowrun Drive, LITHIA, FL 33547
Property Photos
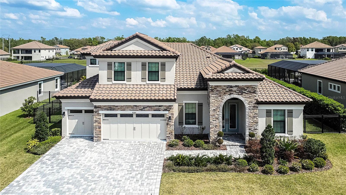

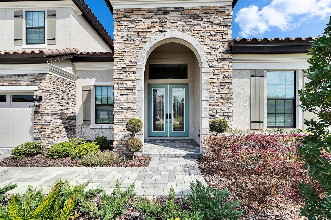
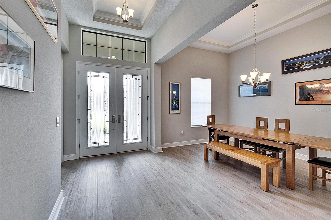
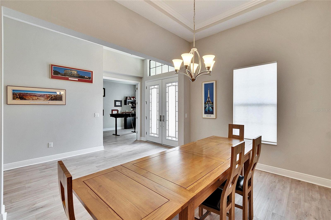
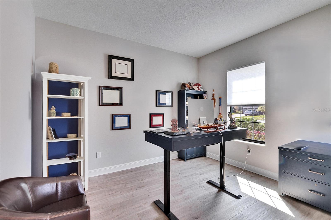
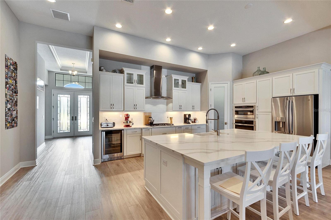
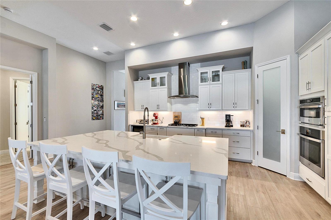
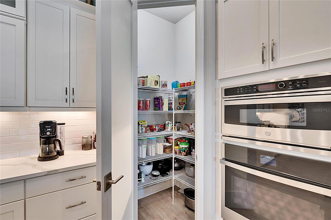
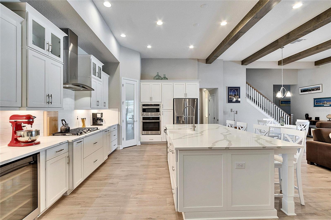
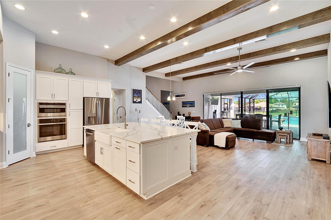
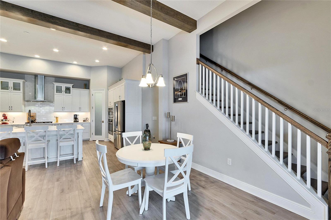
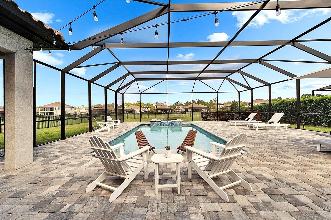
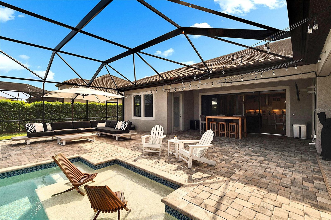
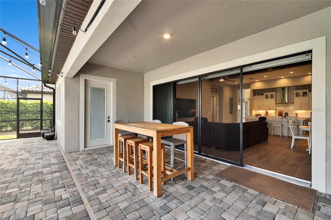
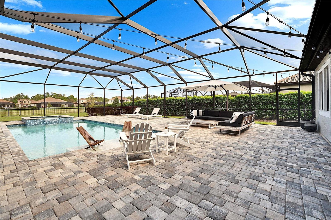
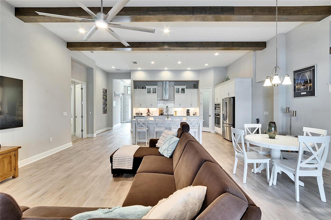
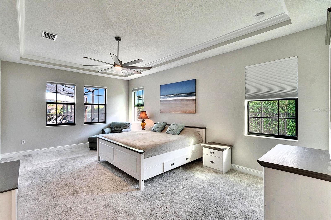
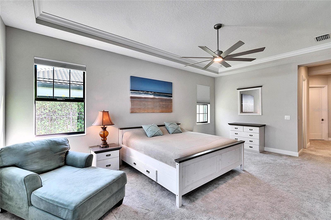
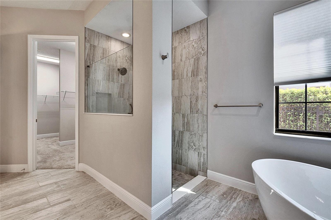
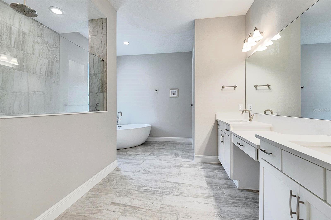
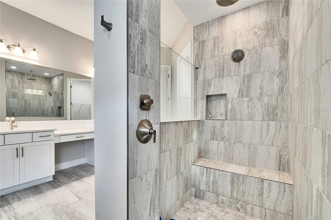
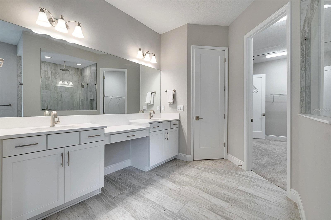
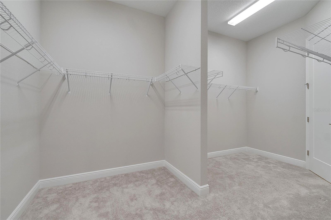
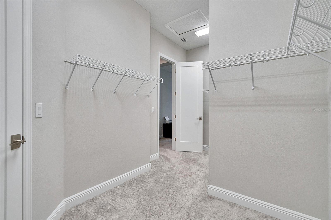
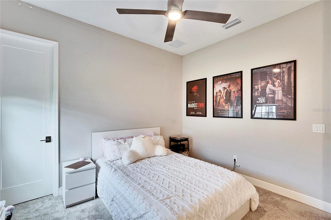
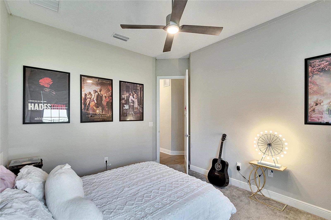
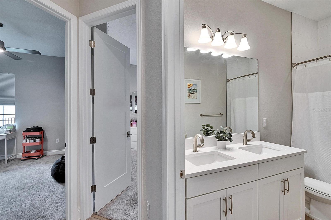
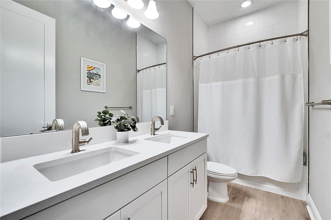
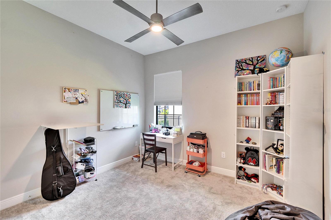
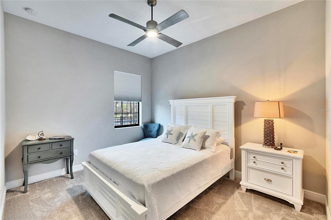
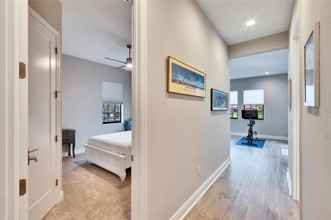
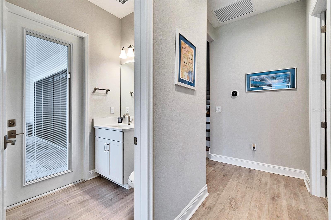
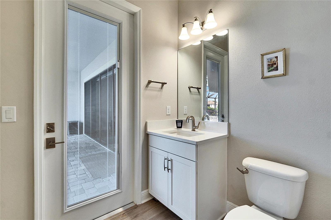
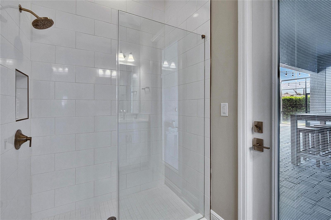
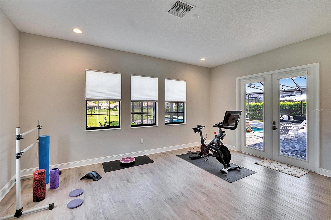
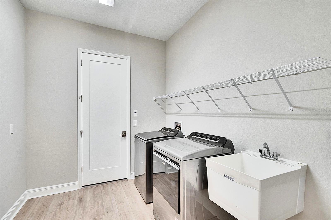
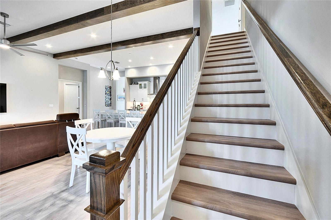
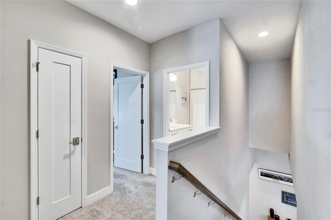
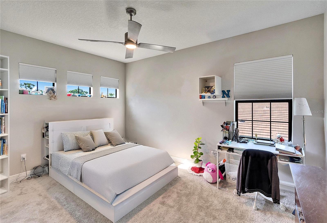
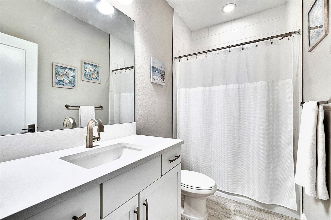
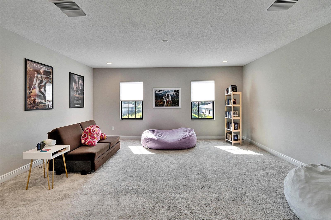
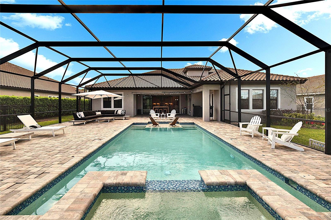
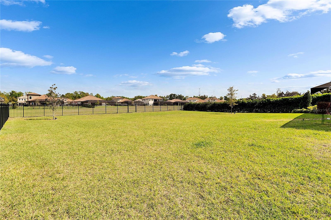
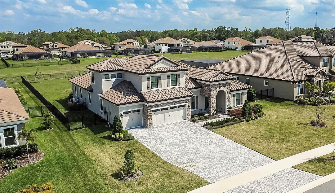
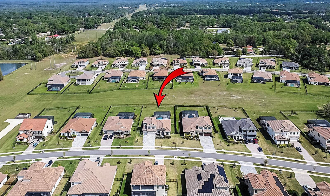
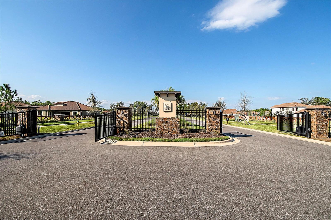
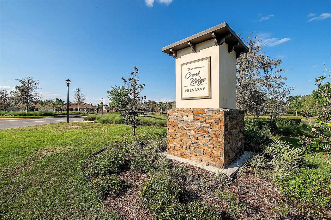
- MLS#: TB8361407 ( Residential )
- Street Address: 10304 Meadowrun Drive
- Viewed: 46
- Price: $1,250,000
- Price sqft: $257
- Waterfront: No
- Year Built: 2023
- Bldg sqft: 4868
- Bedrooms: 5
- Total Baths: 4
- Full Baths: 4
- Garage / Parking Spaces: 3
- Days On Market: 18
- Additional Information
- Geolocation: 27.8536 / -82.177
- County: HILLSBOROUGH
- City: LITHIA
- Zipcode: 33547
- Subdivision: Creek Ridge Preserve Ph 1
- Elementary School: Pinecrest HB
- Middle School: Randall HB
- High School: Newsome HB
- Provided by: KELLER WILLIAMS SUBURBAN TAMPA
- Contact: Raymond Chadderton
- 813-684-9500

- DMCA Notice
-
DescriptionThis stunning Key Largo II by Westbay has impressive curb appeal and includes the extended floor plan for a downstairs in law suite. The smart design allows for spacious everyday living, entertaining, and plenty of room for a multi generational family. High ceilings, luxury vinyl plank flooring, and views of the gorgeous saltwater pool give this home an open and airy feel. The first floor consists of the main living area with a dramatic Kitchen and Great Room, Dining Room, Home Office, and three separate wings for the bedrooms and baths. The first wing includes the primary bedroom with double walk in closets, a bath with dual sinks, a large walk in shower, and a stand alone tub. The second wing has two bedrooms and a secondary bath, while the third wing includes a bedroom with a walk in closet, a full bath, a second den with views of the outdoors, and a separate entrance. Head upstairs to another bedroom, full bath, and a large bonus room with a wet bar hookup, another ideal living space with privacy. Step outside to the screened salt water pool with pavers, a fenced backyard, and a utility hookup for an outdoor kitchen on the covered lanai. The high end finishes and flexibility of space must be seen in person to truly appreciate. We thank you for your interest and for taking the time to tour this remarkable home.
Property Location and Similar Properties
All
Similar
Features
Appliances
- Dishwasher
- Microwave
- Range
- Refrigerator
- Tankless Water Heater
Association Amenities
- Gated
Home Owners Association Fee
- 500.00
Association Name
- Inframark/Jennifer Jordan
Carport Spaces
- 0.00
Close Date
- 0000-00-00
Cooling
- Central Air
- Zoned
Country
- US
Covered Spaces
- 0.00
Exterior Features
- Lighting
- Sliding Doors
Flooring
- Carpet
- Luxury Vinyl
- Tile
Garage Spaces
- 3.00
Heating
- Central
High School
- Newsome-HB
Insurance Expense
- 0.00
Interior Features
- Ceiling Fans(s)
- High Ceilings
- Kitchen/Family Room Combo
- Open Floorplan
- Split Bedroom
- Stone Counters
- Walk-In Closet(s)
Legal Description
- CREEK RIDGE PRESERVE PHASE 1 LOT 6 BLOCK C
Levels
- Two
Living Area
- 3911.00
Middle School
- Randall-HB
Area Major
- 33547 - Lithia
Net Operating Income
- 0.00
Occupant Type
- Owner
Open Parking Spaces
- 0.00
Other Expense
- 0.00
Parcel Number
- U-23-30-21-C5F-C00000-00006.0
Parking Features
- Driveway
- Garage Door Opener
Pets Allowed
- Yes
Pool Features
- Gunite
- In Ground
- Salt Water
Property Type
- Residential
Roof
- Tile
School Elementary
- Pinecrest-HB
Sewer
- Public Sewer
Tax Year
- 2024
Township
- 30
Utilities
- Electricity Connected
Views
- 46
Virtual Tour Url
- https://www.propertypanorama.com/instaview/stellar/TB8361407
Water Source
- Public
Year Built
- 2023
Zoning Code
- PD
Listing Data ©2025 Greater Tampa Association of REALTORS®
Listings provided courtesy of The Hernando County Association of Realtors MLS.
The information provided by this website is for the personal, non-commercial use of consumers and may not be used for any purpose other than to identify prospective properties consumers may be interested in purchasing.Display of MLS data is usually deemed reliable but is NOT guaranteed accurate.
Datafeed Last updated on April 3, 2025 @ 12:00 am
©2006-2025 brokerIDXsites.com - https://brokerIDXsites.com
